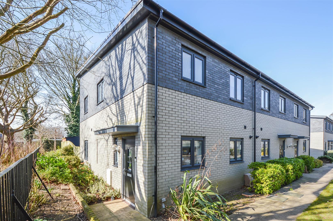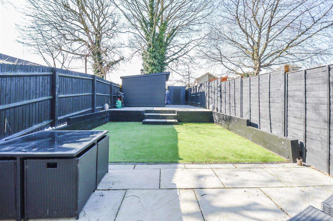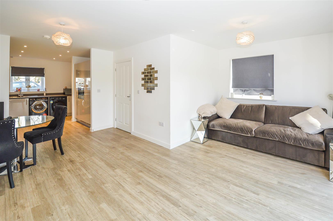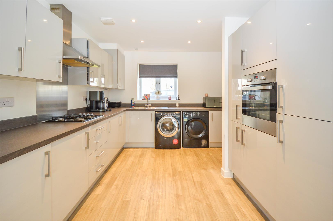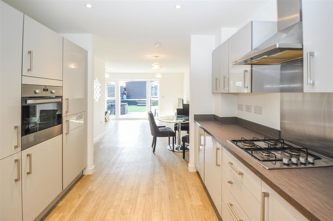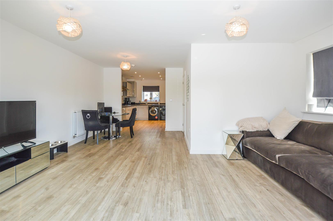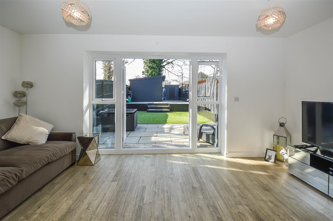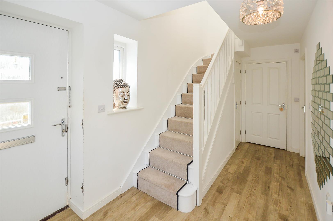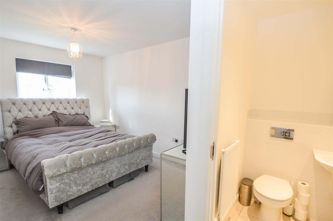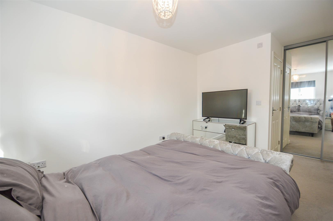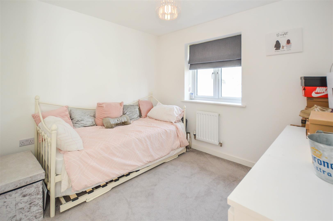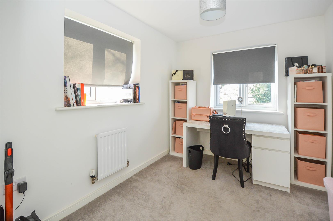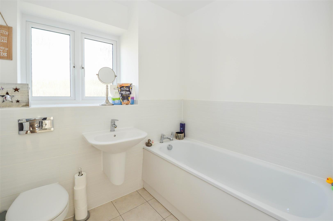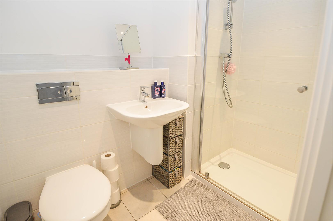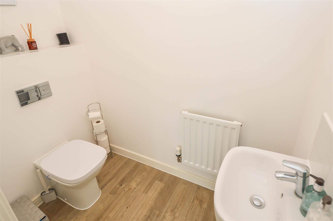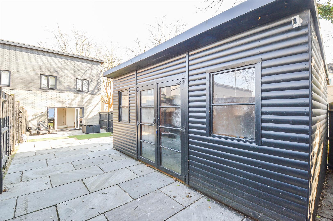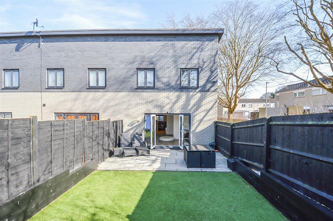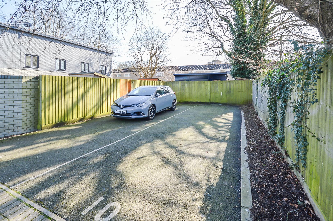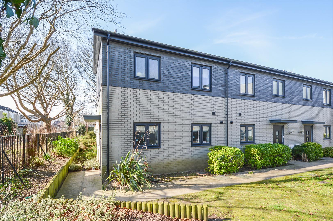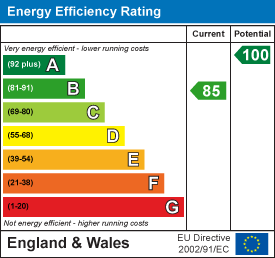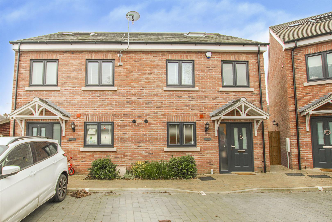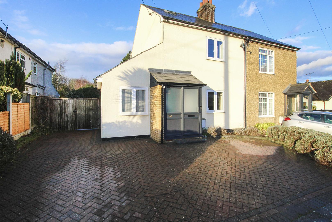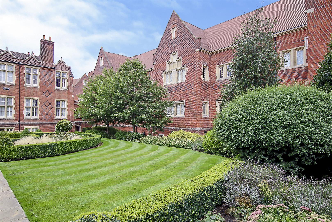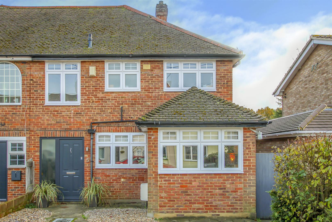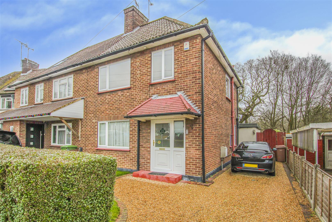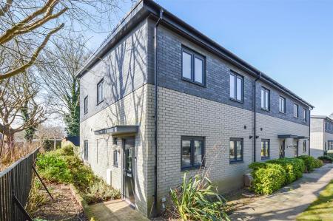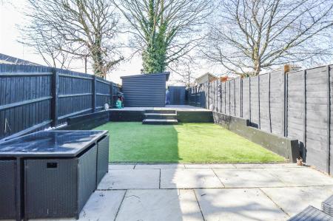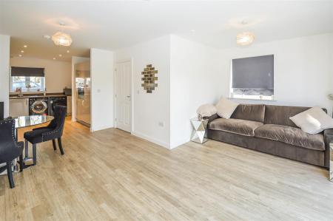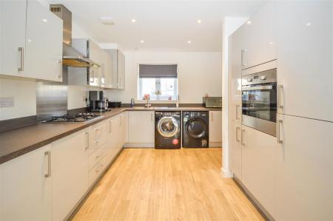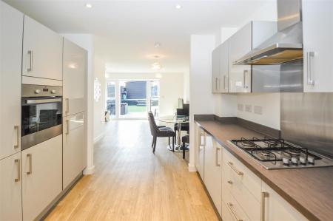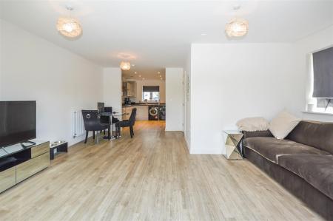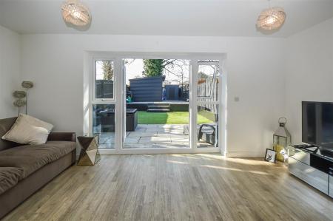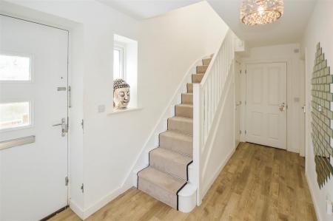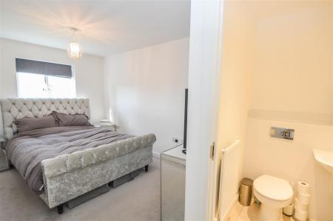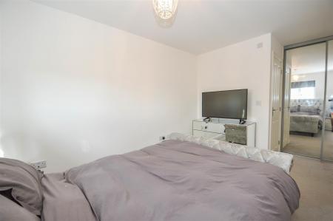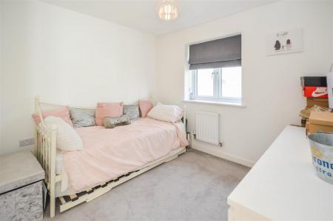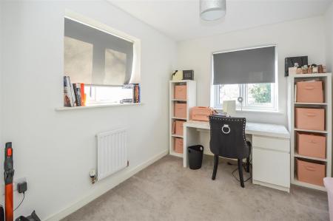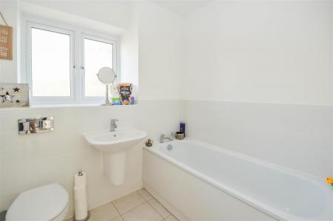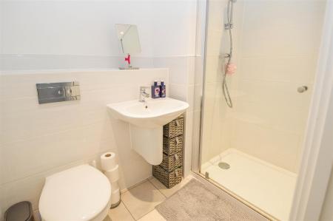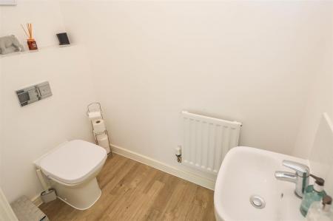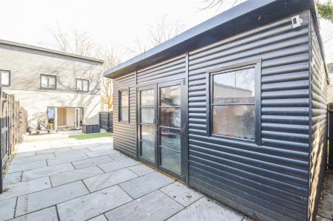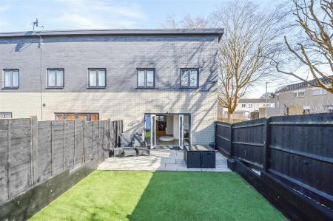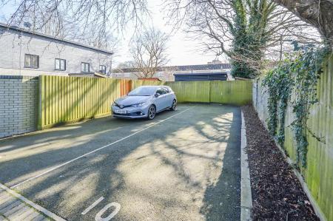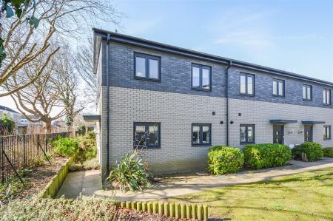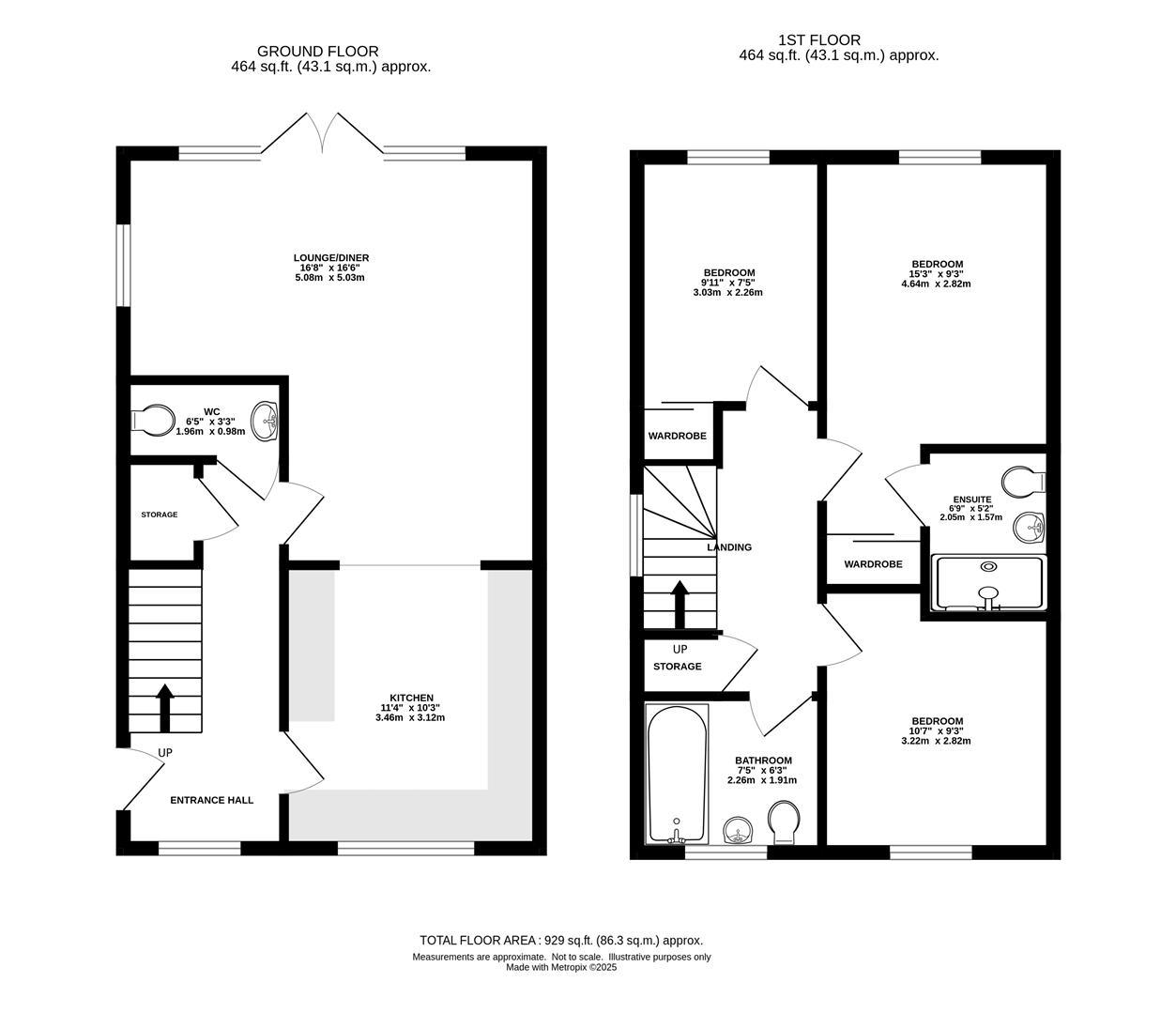- THREE BEDROOM FAMILY HOME
- WELL PRESENTED THROUGHOUT
- ENSUITE TO PRINCIPAL BEDROOM
- AMPLE STORAGE
- WITHIN A MILE OF BRENTWOOD STATION
- OUTHOUSE WITH LIGHT AND POWER
- TWO ALLOCATED PARKING SPACES
- EASY REACH OF BRENTWOOD HIGH STREET
3 Bedroom End of Terrace House for sale in Brentwood
We are delighted to present this beautifully maintained family home, offering three generously sized bedrooms, two modern bathrooms, and a spacious open-plan ground floor designed for contemporary living. Ideally located within a mile of Brentwood Station, it provides excellent transport links into London and beyond. With Brentwood High Street and highly regarded schools just a short distance away, this home perfectly balances convenience, comfort, and accessibility.
The thoughtfully designed layout begins with a welcoming entrance hall, leading to a stylish kitchen fitted with sleek high-gloss wall and base units, an integrated oven, and ample worktop space. Flowing seamlessly into the spacious lounge and dining area, this bright and inviting space is bathed in natural light from French doors with side windows, overlooking the rear garden. Completing the ground floor is a convenient WC and built-in storage.
Ascending to the first floor, the landing provides access to all rooms. The principal bedroom boasts built-in wardrobes and a contemporary en-suite shower room, while two further well-proportioned bedrooms share a modern family bathroom.
Externally, the rear garden begins with a paved seating area leading to a low-maintenance artificial lawn. A second paved patio at the far end provides access to a spacious outbuilding with power and lighting-ideal for a home office or additional storage. The property further benefits from two allocated parking spaces, ensuring both convenience and practicality.
Entrance Hall -
Kitchen - 3.46 x 3.12 (11'4" x 10'2") -
Lounge / Diner - 5.08 x 5.03 (16'7" x 16'6") -
Wc -
Landing -
Bedroom One - 4.64 x 2.82 (15'2" x 9'3") -
Ensuite - 2.05 x 1.57 (6'8" x 5'1") -
Bedroom Two - 3.22 x 2.82 (10'6" x 9'3") -
Bedroom Three - 3.03 x 2.26 (9'11" x 7'4") -
Bathroom - 2.26 x 1.91 (7'4" x 6'3") -
Agents Note - As part of the service we offer we may recommend ancillary services to you which we believe may help you with your property transaction. We wish to make you aware, that should you decide to use these services we will receive a referral fee. For full and detailed information please visit 'terms and conditions' on our website www.keithashton.co.uk
Property Ref: 8226_33728504
Similar Properties
Knights Court, Knights way, Brentwood
4 Bedroom Semi-Detached House | £515,000
Being one of just four properties set behind electronically operated gates, this recently constructed family home has be...
Hatch Road, Pilgrims Hatch, Brentwood
3 Bedroom Semi-Detached House | £500,000
Conveniently situated within the ever-popular Pilgrims Hatch area, within easy reach of local shops and bus routes givin...
Freshwell Gardens, West Horndon, Brentwood
3 Bedroom Semi-Detached House | £500,000
Situated in the sought after village of West Horndon is this beautifully presented and extended three bedroom semi-detac...
The Galleries, Warley, Brentwood
3 Bedroom Apartment | Guide Price £525,000
Kavanagh Court forms part of the highly regarded Galleries development. Itself surrounded by well maintained and manicur...
Cricketers Row, Herongate, Brentwood
3 Bedroom Semi-Detached House | Guide Price £525,000
**Guide Price - £525,000 - £550,000** Positioned along a peaceful cul-de-sac turning in the heart of the popular village...
3 Bedroom Semi-Detached House | £525,000
Offering spacious accommodation throughout and situated on a good sized plot, this well presented three bedroom semi-det...

Keith Ashton Estates (Brentwood)
26 St. Thomas Road, Brentwood, Essex, CM14 4DB
How much is your home worth?
Use our short form to request a valuation of your property.
Request a Valuation
