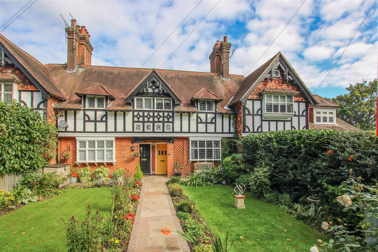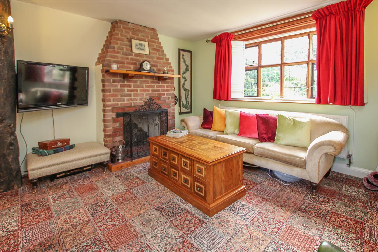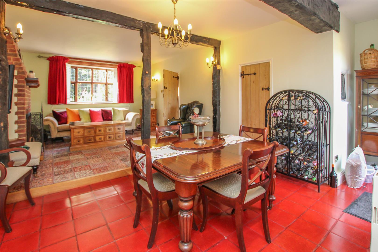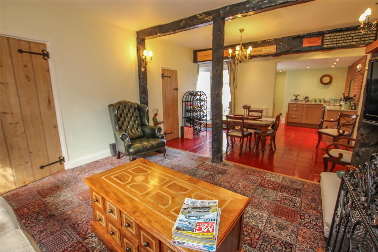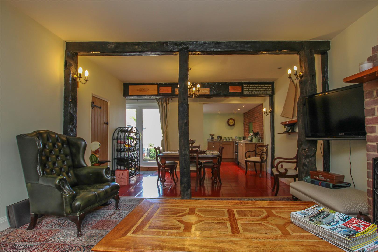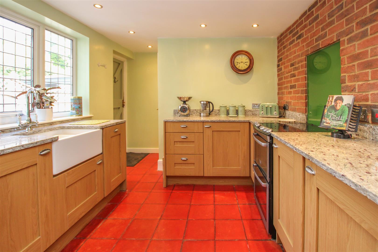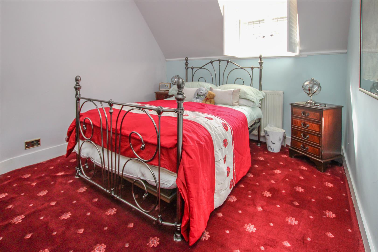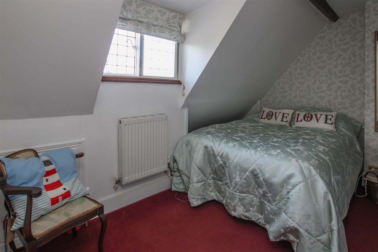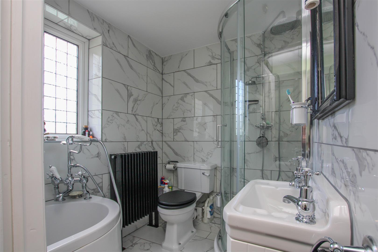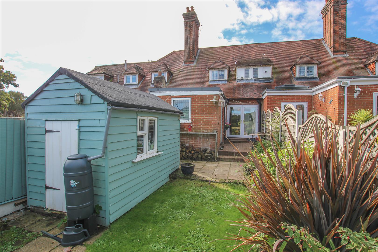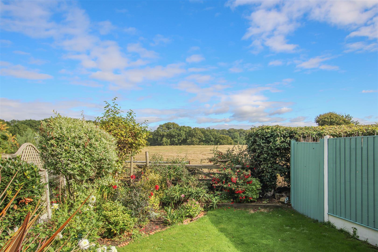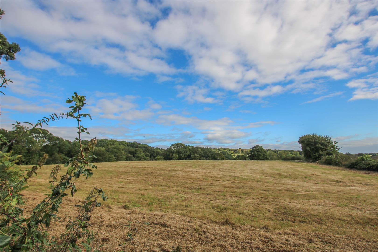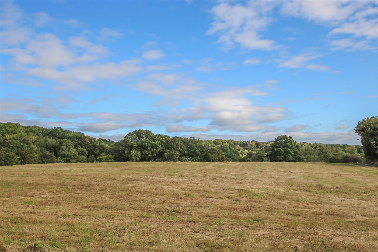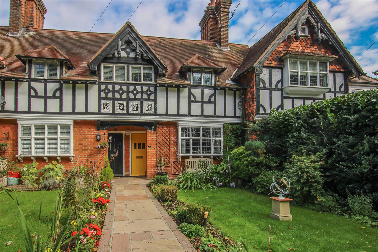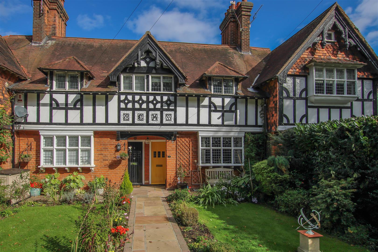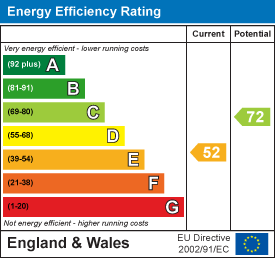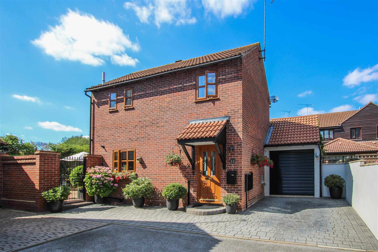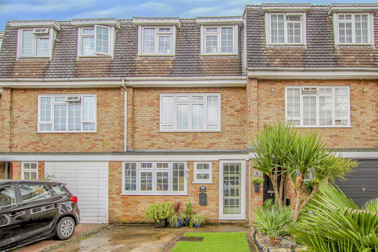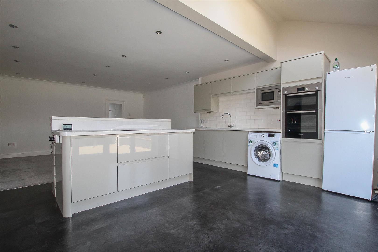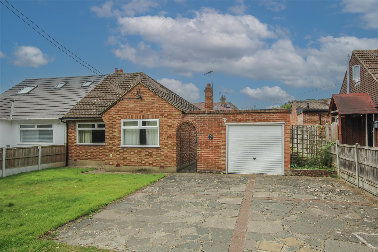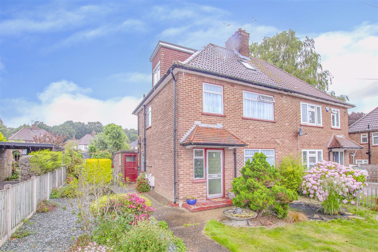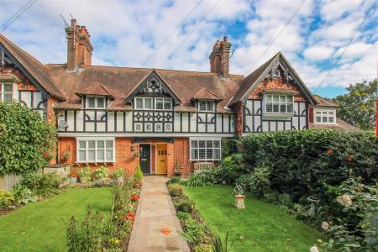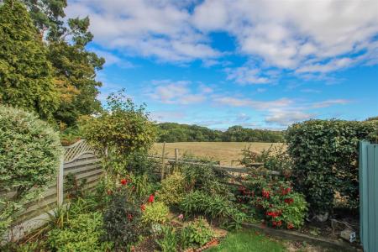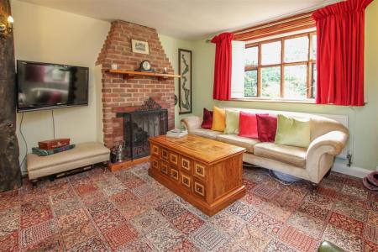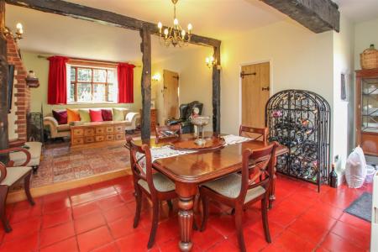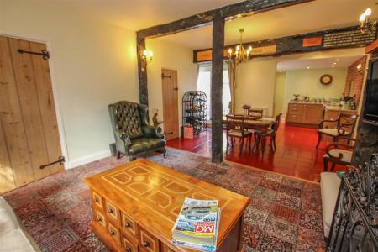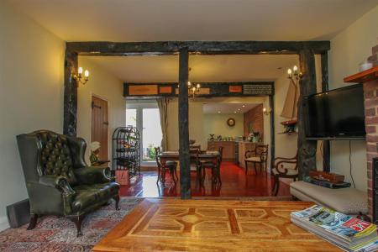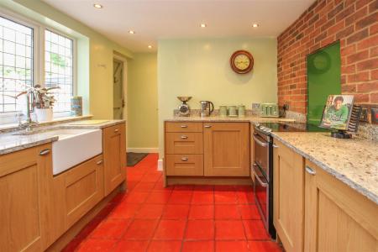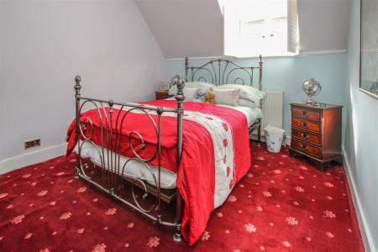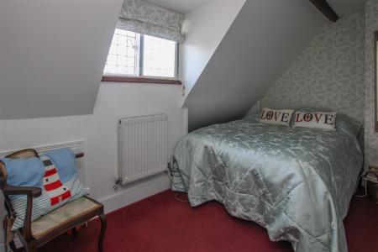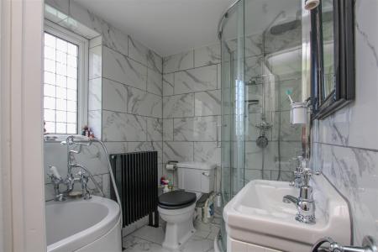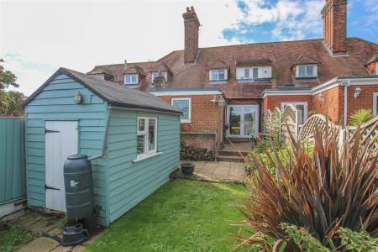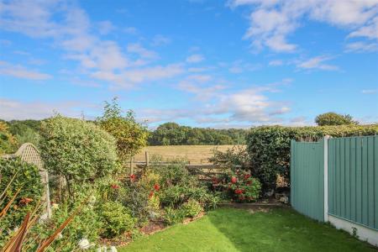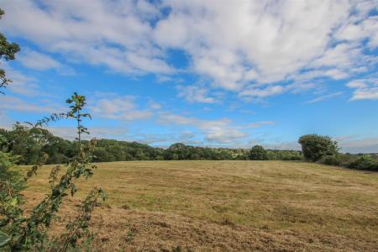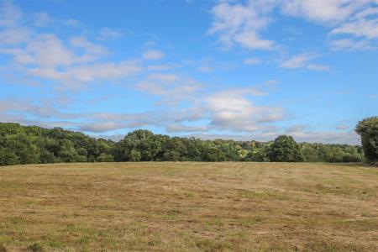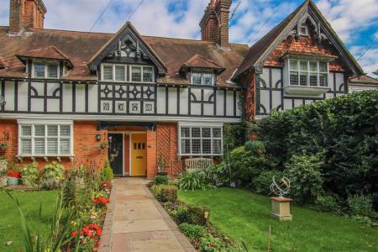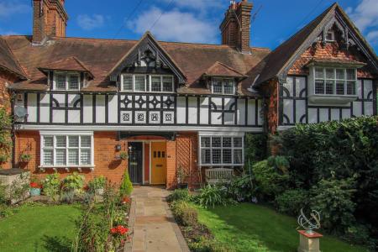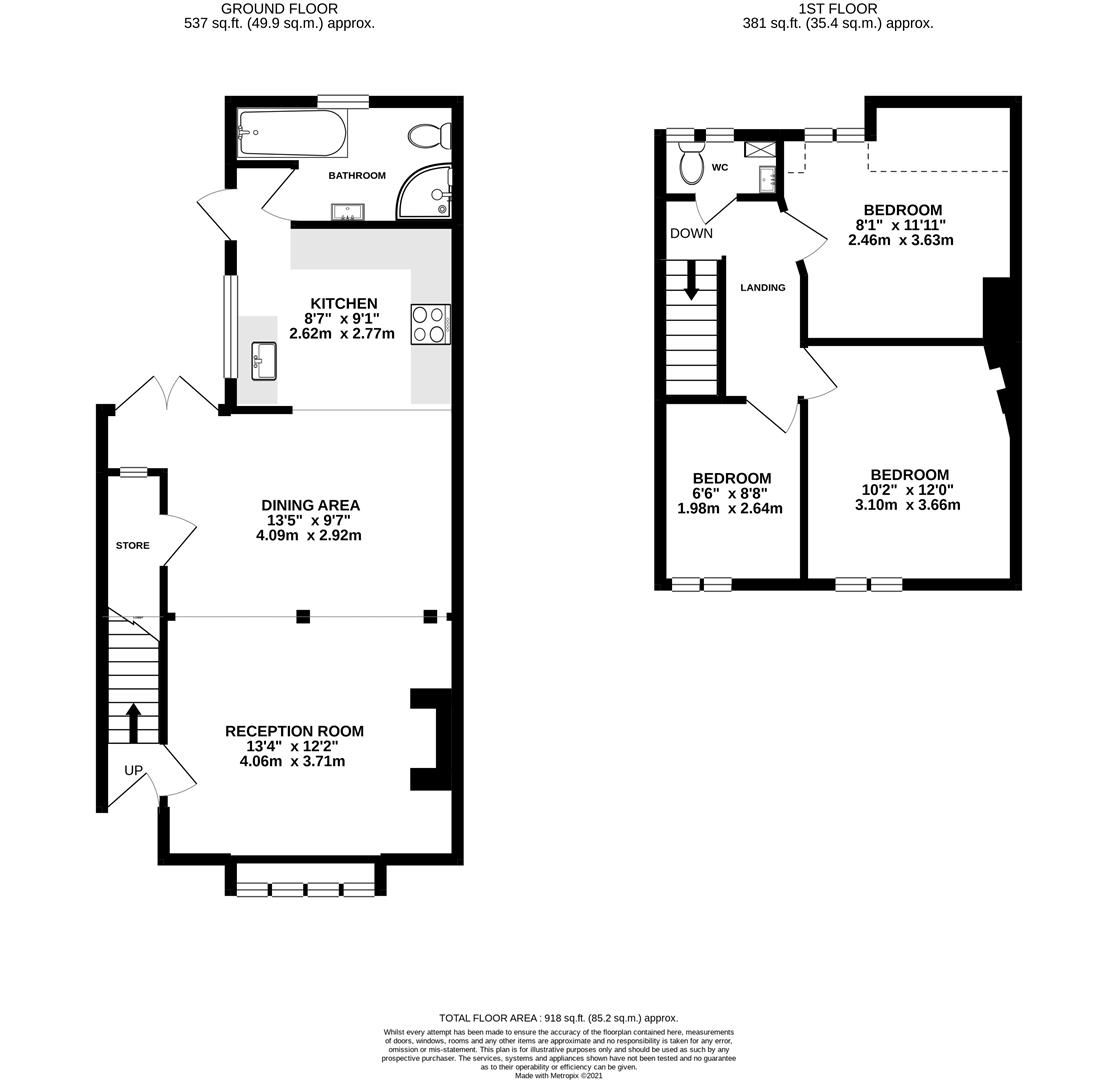- Beautiful character cottage
- Three bedrooms, two with vaulted ceilings
- Shaker style kitchen
- Modern bathroom
- Stunning period features
- Landscaped rear garden
- Beautiful countryside views
- Easy access for local towns
3 Bedroom House for sale in Brentwood
If you are looking for period charm with stylish modern comforts, this is the property for you. As part of a rural hamlet in Warley, Goldings cottages dates back to circa1880 and this beautiful three-bedroom character cottage has some stunning period features. The current owners have upgraded parts of the property over the years which now include a kitchen with Shaker style units and a modern bathroom.
The cottage is approached via a wide natural stone pathway. Beyond the front door you are greeted by a small hallway with stairs rising to the first floor. The main living space is open plan, split into two main areas which in turn flow through to the kitchen and have access directly onto the garden via French patio doors. There are some stunning period features including mullion windows, stripped wood latch doors and exposed beams. The current owners have upgraded parts of the property where needed over the years to include Shaker style kitchen units and butler sink beneath granite worktops, plus a modern bathroom. On the first floor, there are three bedrooms, two with vaulted ceilings up to 10'9" high. The bedroom to the rear has a splendid view across open countryside and there is a useful cloakroom off the landing.
The landscaped rear garden makes the most of views over the adjacent countryside. There is a very useful garden shed with power and light connected and allocated parking.
Situated in a conservation area in the heart of the countryside, with Brentwood town centre nearby, this beautiful home is available with no onward chain.
Lobby -
Reception Room - 4.06m x 3.71m (13'4 x 12'2) -
Dining Area - 4.09m x 2.92m (13'5 x 9'7) -
Kitchen - 2.62m x 2.77m (8'7 x 9'1) -
Bathroom -
Landing -
Bedroom - 2.46m x 3.63m (8'1 x 11'11) -
Bedroom - 3.10m x 3.66m (10'2 x 12') -
Bedroom - 1.98m x 2.64m (6'6 x 8'8) -
W.C. -
Agents Note - As part of the service we offer we may recommend ancillary services to you which we believe may help you with your property transaction. We wish to make you aware, that should you decide to use these services we will receive a referral fee. For full and detailed information please visit 'terms and conditions' on our website www.keithashton.co.uk
Property Ref: 8226_31016509
Similar Properties
Blenheim Road, Pilgrims Hatch, Brentwood
3 Bedroom Detached House | Offers in region of £465,000
Situated in a popular location in the desirable area of Pilgrims Hatch is this three bedroom detached home perfect for f...
3 Bedroom Terraced House | £450,000
**Guide Price - £450,000 - £474,000** Nestled in a quiet and sought after Cul-de-Sac within close proximity of Brentwood...
Lancaster Close, Pilgrims Hatch, Brentwood
3 Bedroom Semi-Detached House | Guide Price £450,000
** GUIDE PRICE £450,000 - £475,000 ** Occupying one of the largest plots in the road is this extended and beautifully pr...
Great Eastern Road, Warley, Brentwood
3 Bedroom Terraced House | £470,000
Conveniently located just moments away from Brentwood's Mainline Railway Station and just a short walk from Brentwood's...
Beads Hall Lane, Pilgrims Hatch, Brentwood
2 Bedroom Semi-Detached Bungalow | Guide Price £470,000
Welcome to Beads Hall Lane, Pilgrims Hatch, Brentwood - a charming bungalow that offers a delightful living experience....
4 Bedroom Semi-Detached House | £475,000
A fantastic opportunity to acquire this lovely four bedroom semi-detached family home, being first available in over 50...

Keith Ashton Estates (Brentwood)
26 St. Thomas Road, Brentwood, Essex, CM14 4DB
How much is your home worth?
Use our short form to request a valuation of your property.
Request a Valuation
