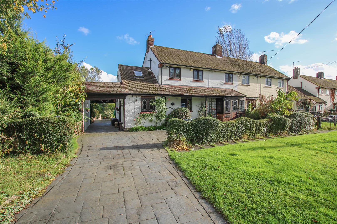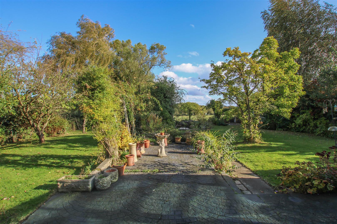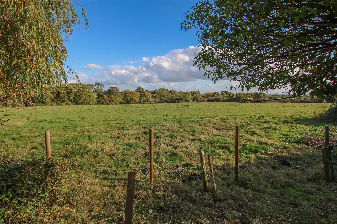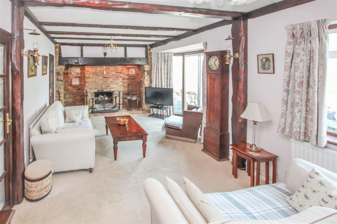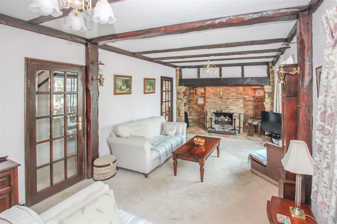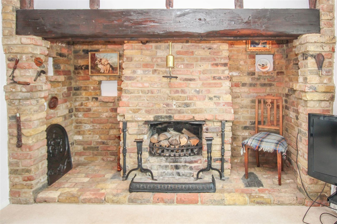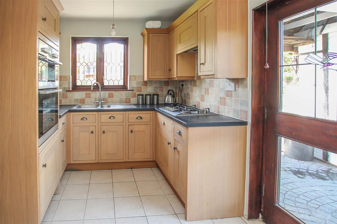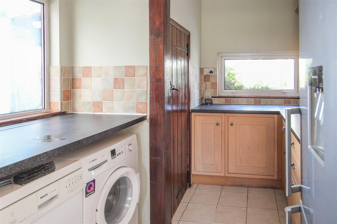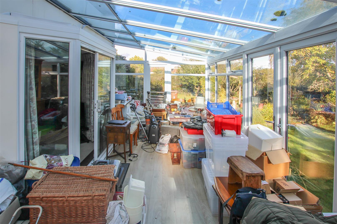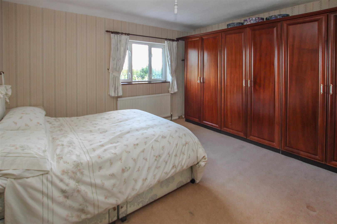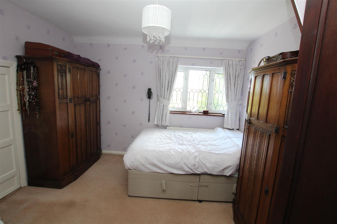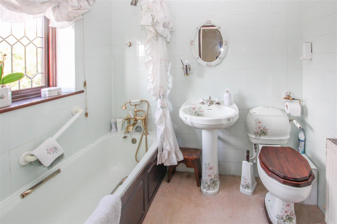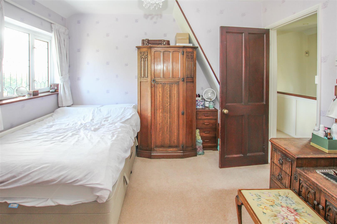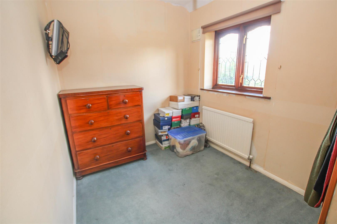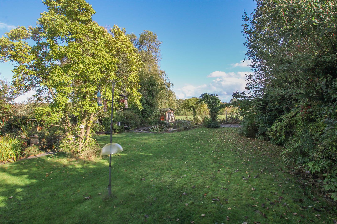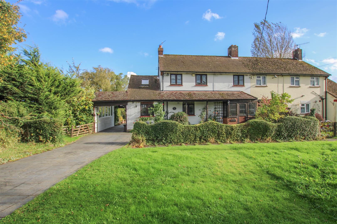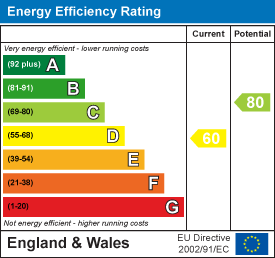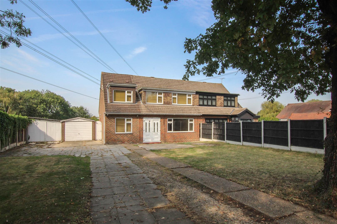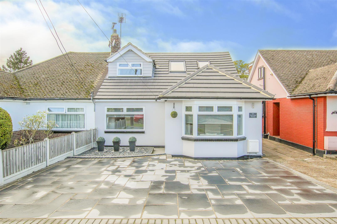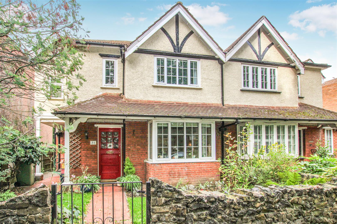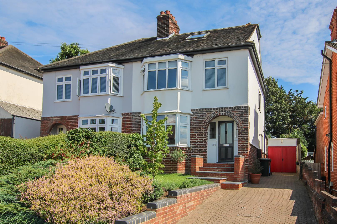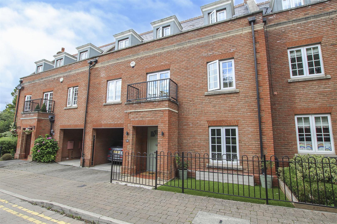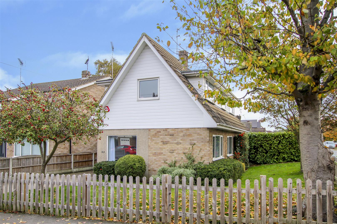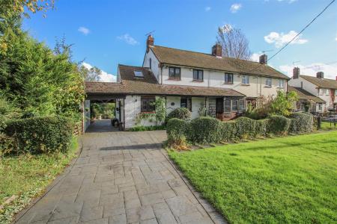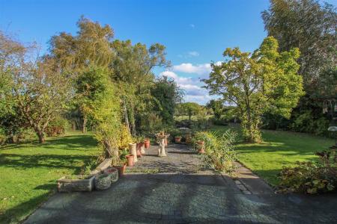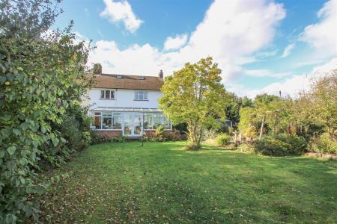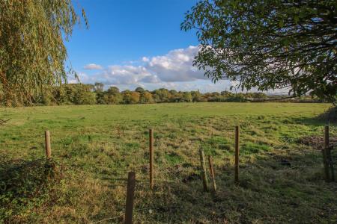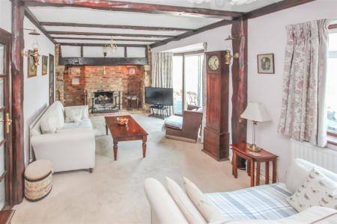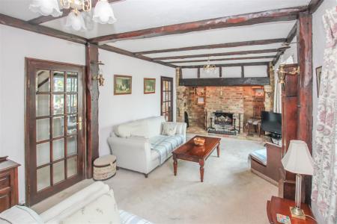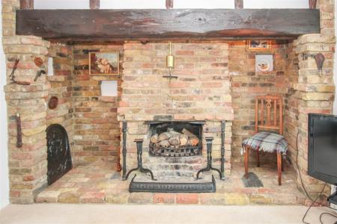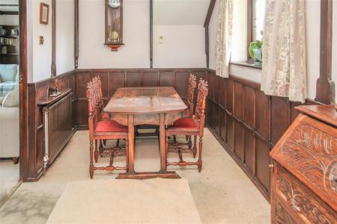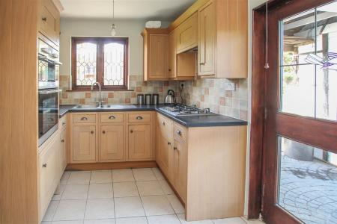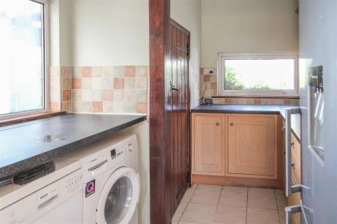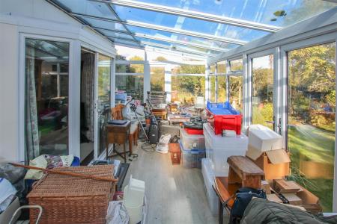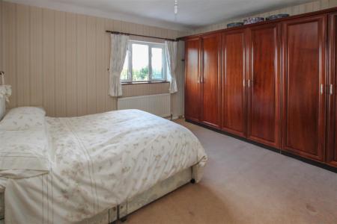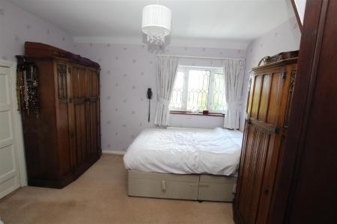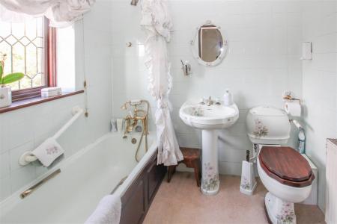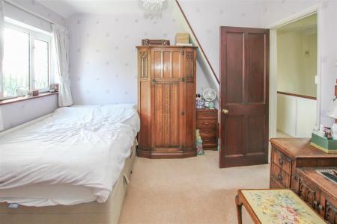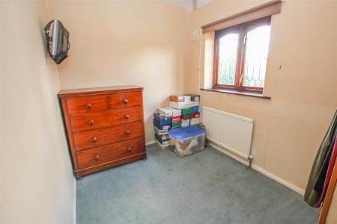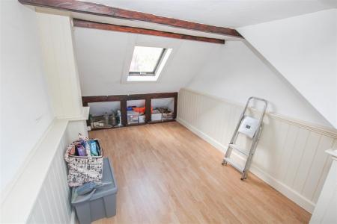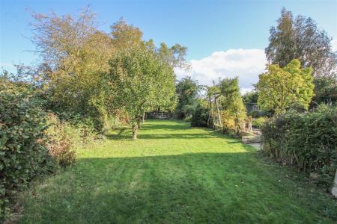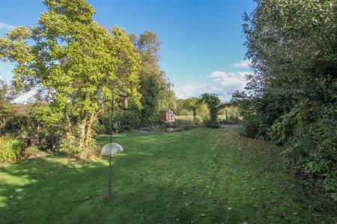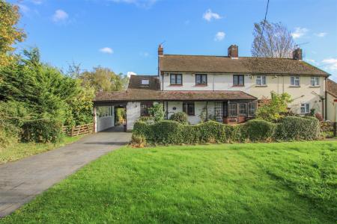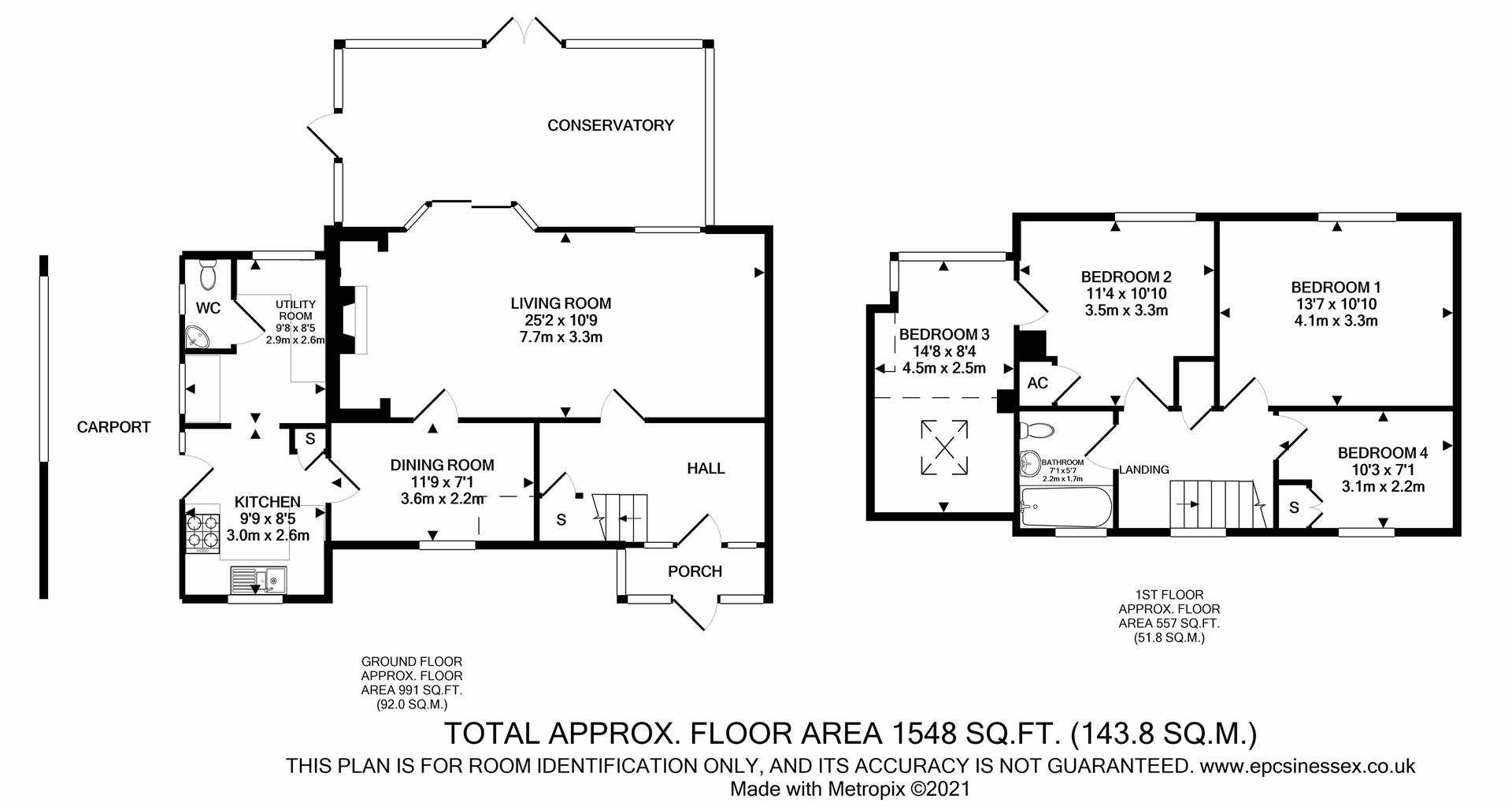- Sought After Location
- Large Plot
- Good Sized Living Accommodation
- Four Bedrooms
- Off Road Parking
- Carport
- Conservatory
- Beautiful Country Views
4 Bedroom Semi-Detached House for sale in Brentwood
** Launch day Saturday 6th November 2021, please call to book your viewing slot **
Situated in the sought after Great Warley area of Brentwood, Wagtail Cottage is a special opportunity being situated on a large double plot offering fantastic scope for further development (stp) backing fields with beautiful views. The property itself offers good sized living accommodation with four good sized bedrooms, kitchen with separate dining room, a large living room and conservatory accross the back. No onward chain.
As you enter through the front door you are greeted by a porch with further door to entrance hallway, stairs rising to the first floor, a further door you are greeted by the 25' living room with a beautiful feature fireplace, window with views of the garden and large bay windows, patio doors overlooking and leading to the conservatory which is double glazed and has French doors overlooking and leading to the fantastic garden. A good sized kitchen with eye and base level units access to a separate dining room. A handy utility room and downstairs WC completes the ground floor accommodation.
To the first floor you have a spacious landing allowing access to the bathroom with white suite. There are four spacious bedrooms with bedrooms two and three connected.
Externally, as previously mentioned, the property boasts a large plot with good sized frontage with driveway allowing parking for numerous vehicles and leading to the large carport. The rear garden is established with patio area, mature trees, shrubs and fenced borders. Beautiful views of the fields and in our opinion offering scope for further development/improvement to the current property.
Porch -
Hall -
Living Room - 7.62m.0.61m x 3.05m.2.74m (25.2 x 10.9) -
Dining Room - 3.35m.2.74m x 2.13m.0.30m (11.9 x 7.1) -
Kitchen - 2.74m.2.74m x 2.44m.1.52m (9.9 x 8.5) -
Utility Room - 2.74m.2.44m x 2.44m.1.52m (9.8 x 8.5) -
Wc -
Conservatory -
First Floor Landing -
Bedroom 1 - 3.96m.2.13m x 3.05m.3.05m (13.7 x 10.10) -
Bedroom 2 - 3.35m.1.22m x 3.05m.3.05m (11.4 x 10.10) -
Bedroom 3 - 4.27m.2.44m x 2.44m.1.22m (14.8 x 8.4) -
Bedroom 4 - 3.05m.0.91m x 2.13m.0.30m (10.3 x 7.1) -
Bathroom - 2.13m.0.30m x 1.52m.2.13m (7.1 x 5.7) -
Agents Note - As part of the service we offer we may recommend ancillary services to you which we believe may help you with your property transaction. We wish to make you aware, that should you decide to use these services we will receive a referral fee. For full and detailed information please visit 'terms and conditions' on our website www.keithashton.co.uk
Property Ref: 8226_31056456
Similar Properties
4 Bedroom House | £650,000
Situated in a semi-rural position on the popular west side of Brentwood Town, is this extremely well presented four bedr...
Thorndon Avenue, West Horndon, Brentwood
4 Bedroom Semi-Detached Bungalow | £650,000
Presented throughout to an exceptionally high standard, is this bright and spacious four bedroom semi-detached chalet bu...
4 Bedroom Semi-Detached House | Guide Price £650,000
**Guide Price - £650,000 - £675,000** Situated in a sought-after turning close to Brentwood's High Street and within wal...
4 Bedroom Semi-Detached House | Guide Price £665,000
**GUIDE PRICE £665,000 to £685,000**Positioned along one of Brentwood's most sought after roads, and occupying a sizeabl...
3 Bedroom House | Guide Price £675,000
GUIDE PRICE £675,000 TO £699,000Located on the prestigious and sought after Clements Park Development, just a short stro...
Headley Chase, Warley, Brentwood
3 Bedroom Detached House | Guide Price £675,000
Guide Price £675,000 to £700,000Situated on a corner plot along one of the most sought after roads in Old Hartswood is t...

Keith Ashton Estates (Brentwood)
26 St. Thomas Road, Brentwood, Essex, CM14 4DB
How much is your home worth?
Use our short form to request a valuation of your property.
Request a Valuation
