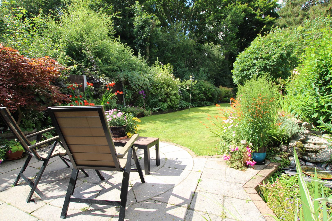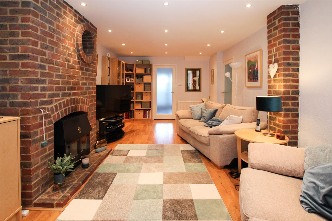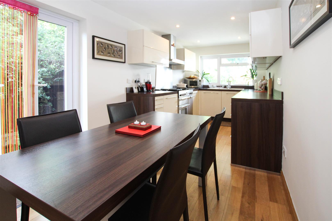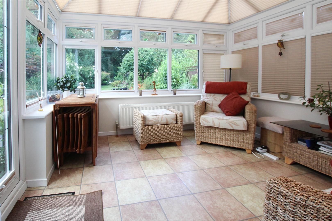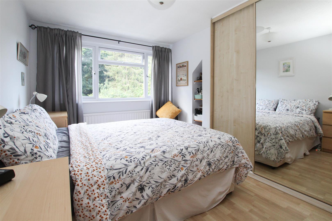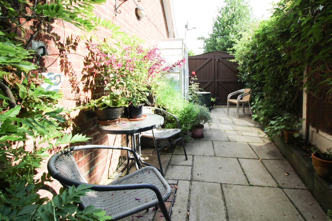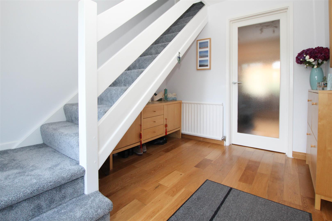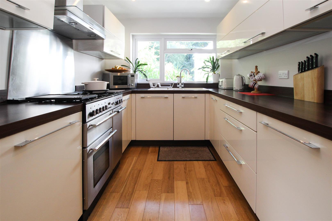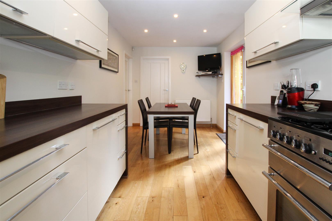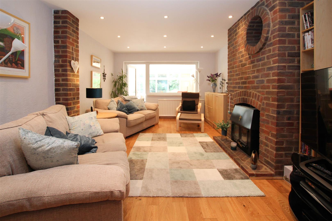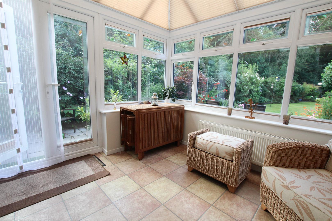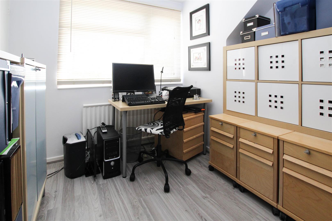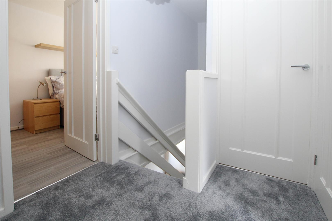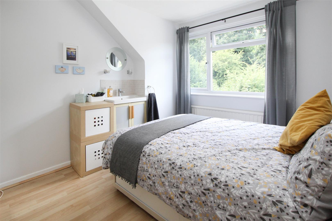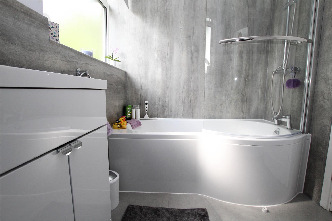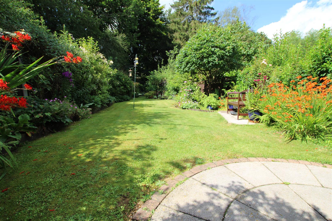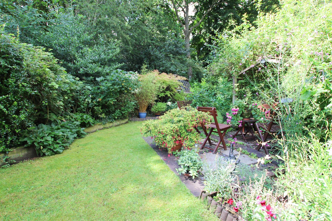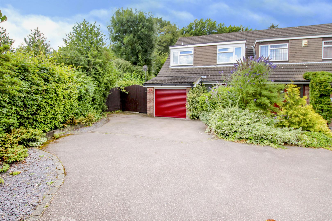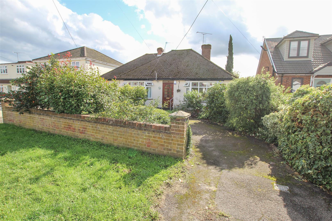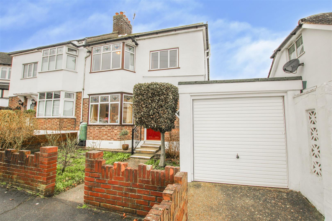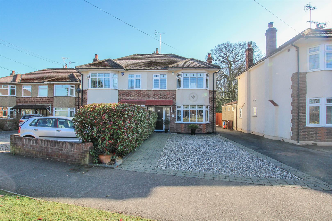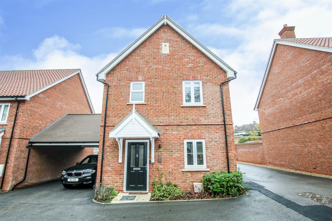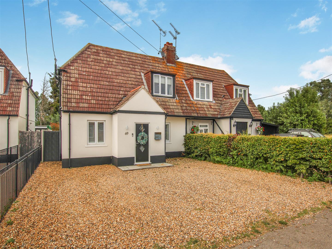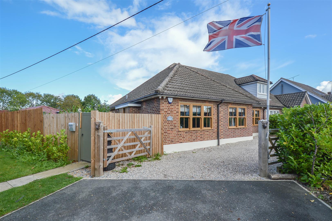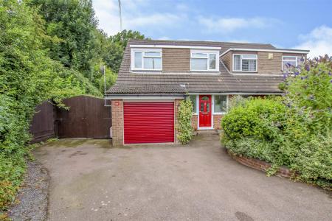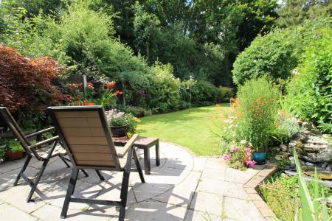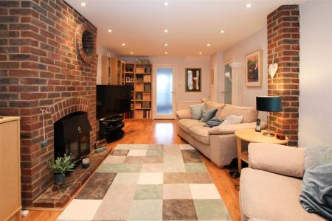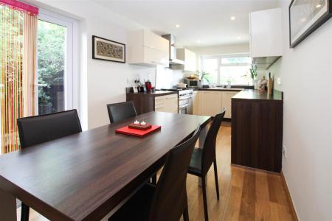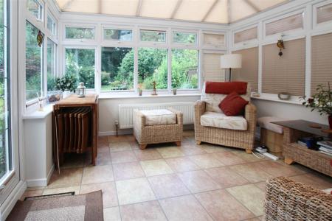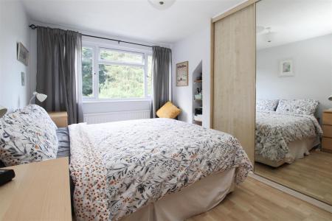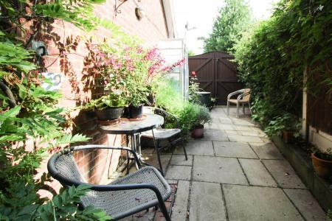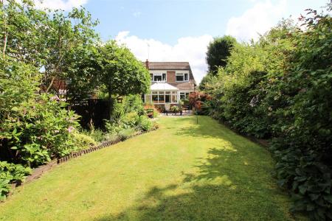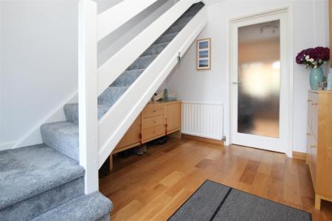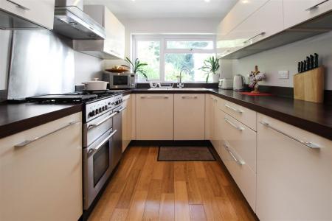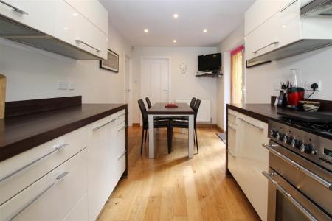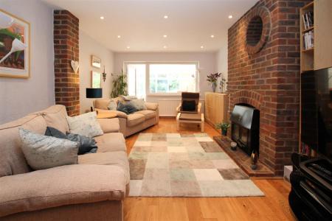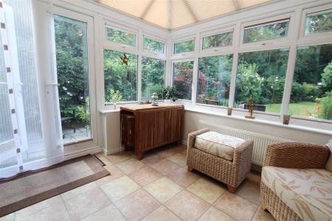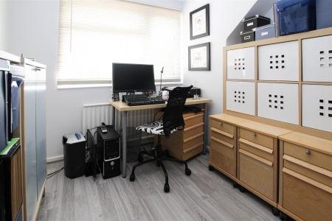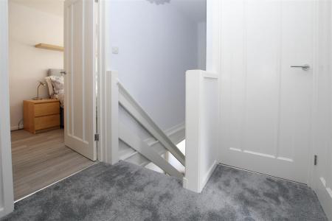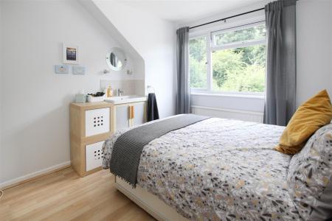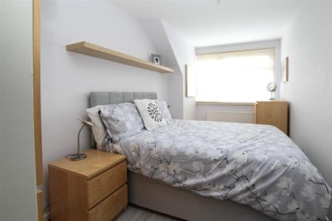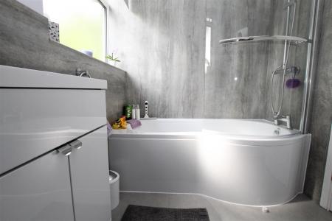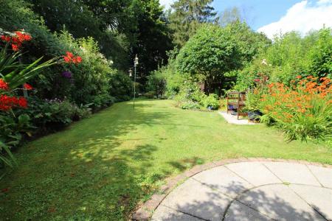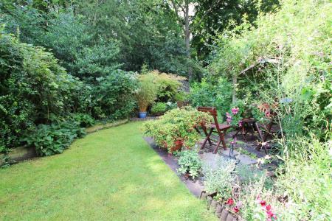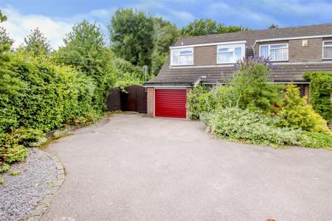- Spacious family home
- Opposite greensward
- Beautiful un-overlooked garden
- Four bedrooms
- Next to Thorndon Country Park
- Close to Ingrave Johnstone School
- Tastefully decorated throughout
- Garage & Off street parking
4 Bedroom Semi-Detached House for sale in Brentwood
Situated in the desirable village of Herongate, this delightful four bedroom family home is situated in an excellent location, set back from the road, with a lovely unoverlooked garden, just steps away from the beautiful Thorndon Country Park, yet within easy reach of Brentwood Town Centre and all it has to offer also being offered with no onward chain.
A good-sized hallway gives access to the large lounge with feature brick fireplace and a glazed door leading to the conservatory, with lovely views out to the garden. The attractive kitchen/dining area has modern units and further French doors leading to the rear garden. A useful utility room and shower room complete the ground floor accommodation. To the first floor are four good-sized bedrooms, one of which is currently being used as a study, along with a contemporary bathroom.
To the rear is a beautiful secluded and unoverlooked landscaped garden, with lovely mature borders and trees. The front has off-street parking for numerous vehicles and an integrated garage.
Set back from the road and opposite greensward, this lovely home is just steps from one of the entrances to the beautiful Thorndon Country Park. Excellent schooling, including the popular Ingrave Johnstone Primary School is close by and it is within easy reach of a choice of stations offering good connections to both London Liverpool Street and Fenchurch Street. It is also convenient for Brentwood's town centre and the A127/M25 road network.
Porch -
Hallway -
Shower Room -
Living Room - 6.65m x 3.48m (21'10 x 11'5) -
Kitchen/Diner - 5.72m x 2.44m (18'9 x 8') -
Utility Room - 2.69m x 2.01m (8'10 x 6'7) -
Conservatory -
First Floor Landing -
Bedroom 1 - 4.06m x 3.15m (13'4 x 10'4) -
Bedroom 2 - 3.40m x 2.79m (11'2 x 9'2) -
Bedroom 3 - 4.47m x 2.26m (14'8 x 7'5) -
Bedroom 4 - 2.67m x 2.64m (8'9 x 8'8) -
Bathroom - 2.34m x 1.73m (7'8 x 5'8) -
Garage - 4.60m x 2.82m (15'1 x 9'3) -
Agents Note - As part of the service we offer we may recommend ancillary services to you which we believe may help you with your property transaction. We wish to make you aware, that should you decide to use these services we will receive a referral fee. For full and detailed information please visit 'terms and conditions' on our website www.keithashton.co.uk
Property Ref: 8226_29558323
Similar Properties
Hatch Road, Pilgrims Hatch, Brentwood
2 Bedroom Detached Bungalow | Offers in excess of £575,000
We are very pleased to offer to the market this deceptively spacious two double bedroom detached bungalow which has an e...
4 Bedroom Semi-Detached House | Offers in excess of £575,000
In the sought after location of West Brentwood, is this extended 1930's bay fronted semi detached family home backing fi...
The Meadows, Ingrave, Brentwood
3 Bedroom Semi-Detached House | Offers in excess of £575,000
In the sought-after location of Ingrave, with Thorndon Park on your doorstep, this spacious family home is presented to...
3 Bedroom Detached House | Offers in excess of £580,000
Nestled along a private cul-de-sac turning, within close proximity of Brentwood High Street and railway station, is this...
Church Road, Bulphan, Upminster
3 Bedroom Semi-Detached House | Guide Price £580,000
NO ONWARD CHAIN!Offered for sale with no onward chain is this beautifully decorated and extended three-bedroom, semi-det...
Orchard Lane, Pilgrims Hatch, Brentwood
3 Bedroom Semi-Detached Bungalow | £585,000
Situated in a popular part of Pilgrims Hatch, this three bedroom bungalow ( accessed via Hulletts Lane ) has the benefit...

Keith Ashton Estates (Brentwood)
26 St. Thomas Road, Brentwood, Essex, CM14 4DB
How much is your home worth?
Use our short form to request a valuation of your property.
Request a Valuation

