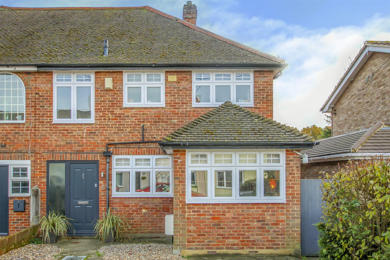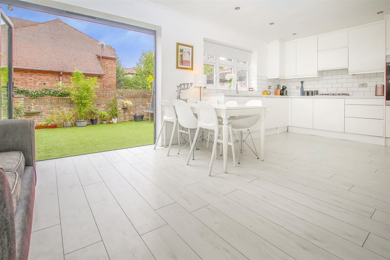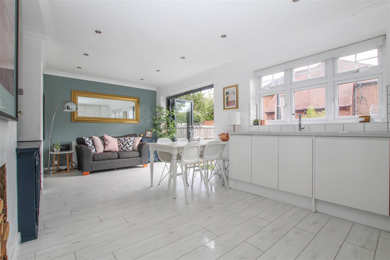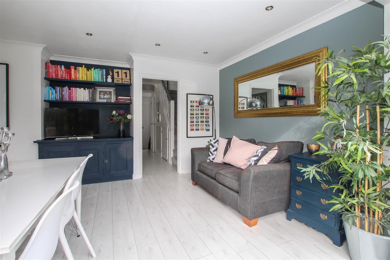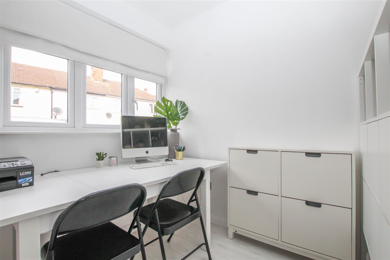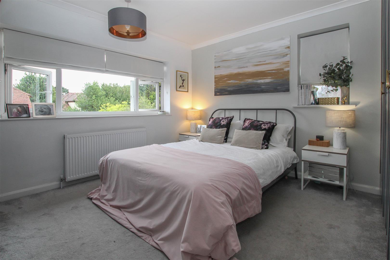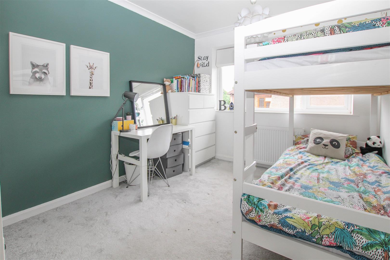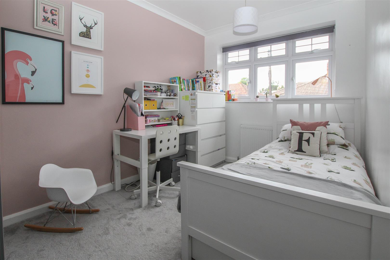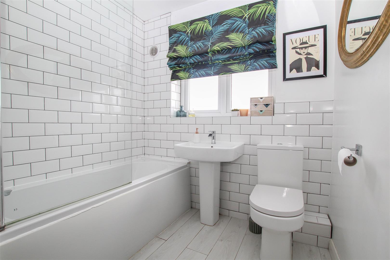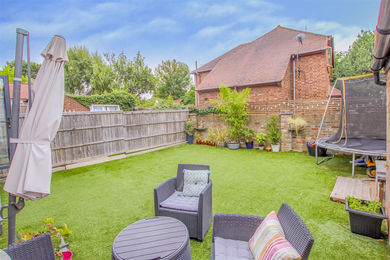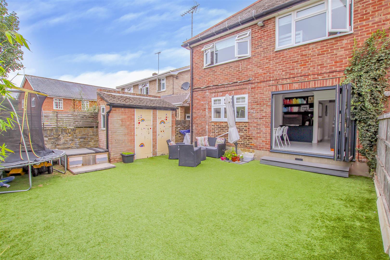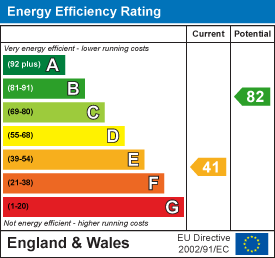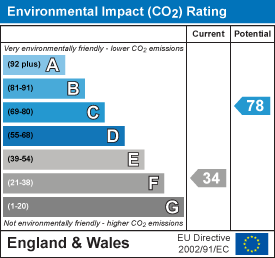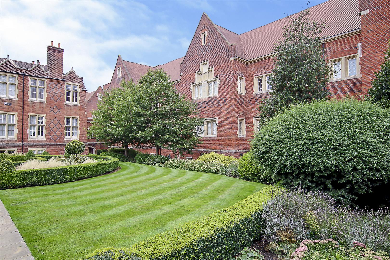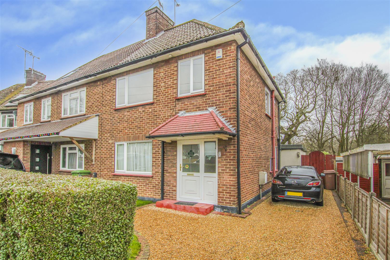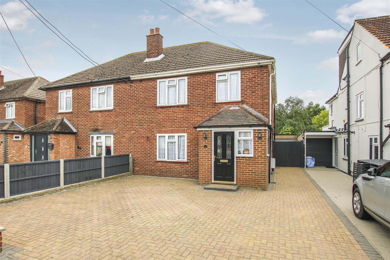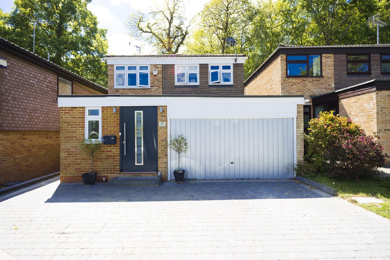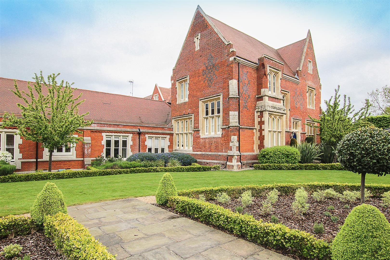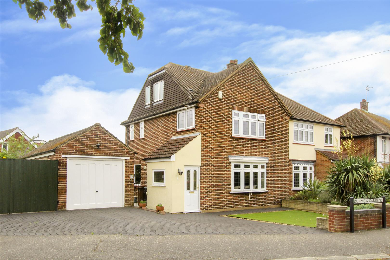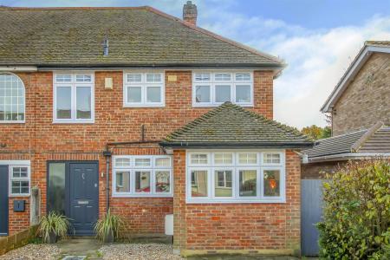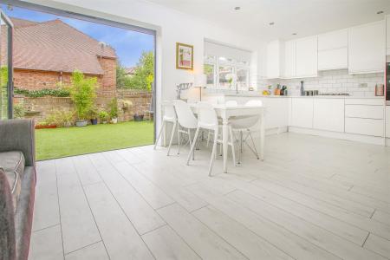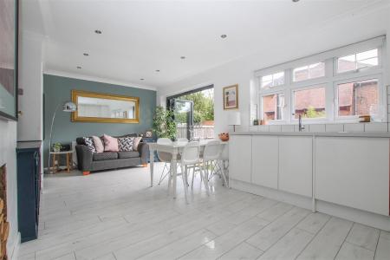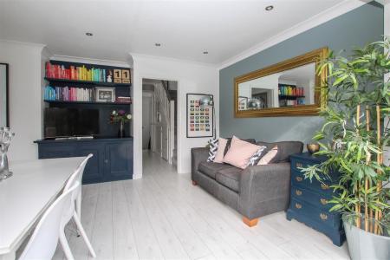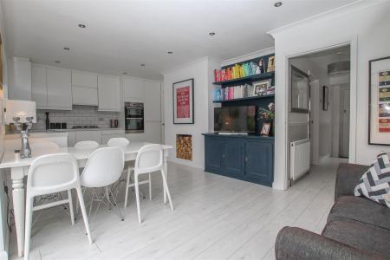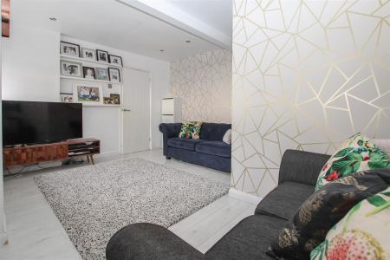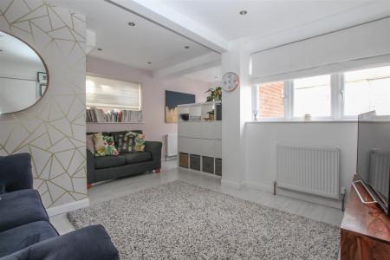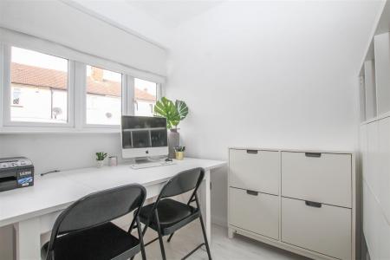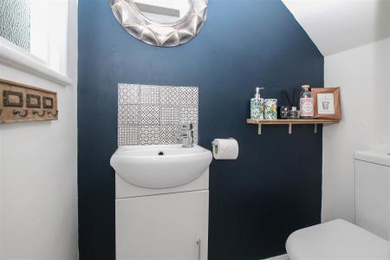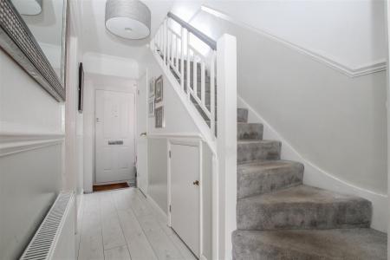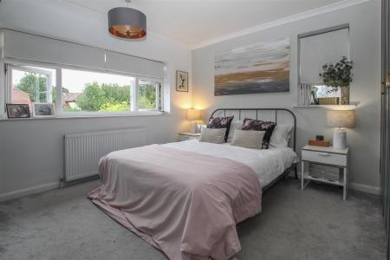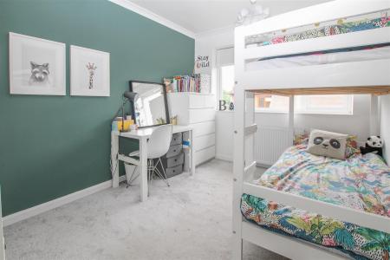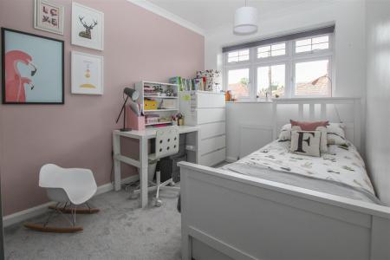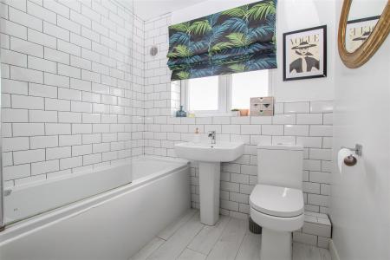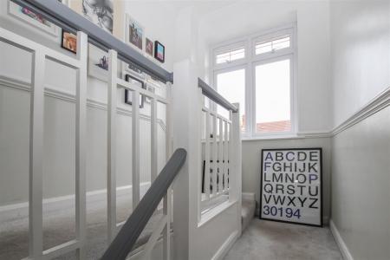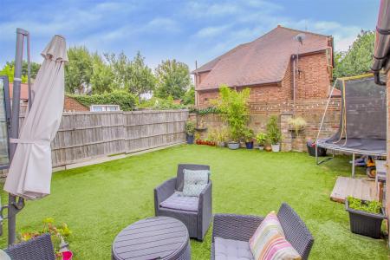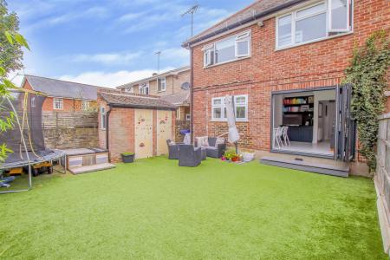- Cul-De-Sac Location
- Three Double Bedrooms
- Modern Family Bathroom
- Open-Plan Kitchen/Dining Room
- South Facing Rear Garden
- Spacious Sitting Room
- Separate Utility Room
- Ample Off-Street Parking
3 Bedroom Semi-Detached House for sale in Brentwood
**Guide Price - £525,000 - £550,000** Positioned along a peaceful cul-de-sac turning in the heart of the popular village of Herongate, is this extended and beautifully presented three double bedroom family home. Offering modern, open-plan living space and generously proportioned rooms, the property boasts a south facing rear garden and ample off-street parking. Ingrave Johnstone school and Thorndon Country Park are both just a short walk away.
The internal accommodation commences with a bright entrance hallway which provides access to the ground floor accommodation and the cloakroom located under the stairs. The sitting room overlooks the front of the property and draws light from two large windows to the front elevation and further window to the side, flooding the room with natural light. Uniquely, the sitting room naturally affords two distinct areas within the same room, offering the potential to have a television area and a separate play area all within one space, ideal for families.
At the rear of the property is the truly impressive, open-plan kitchen/dining area. Complete with bi-fold doors leading out to the rear garden, modern fitted kitchen units with high-quality work surfaces and various integrated appliances. There is ample room for a dining table and chairs in addition to further seating. The separate utility room, accessed from the kitchen, completes the ground floor layout.
Upstairs, each of the large double bedrooms are located off of a spacious landing area, which also houses an airing cupboard. The two largest bedrooms each benefit from built-in wardrobes while the third bedroom has ample space for storage furniture. Finally, the family bathroom is fitted with a contemporary white suite.
Externally, the property enjoys a south facing rear garden that is predominantly un-overlooked and laid with an artificial lawn with access to two brick built storage sheds. The front of the property provides ample off-street parking for several cars.
Entrance Hall -
Reception Room - 5.87m x 4.65m (19'3 x 15'3) -
Kitchen/Diner - 6.45m x 3.51m (21'2 x 11'6) -
Utility Room -
First Floor Landing -
Bedroom 1 - 3.63m x 3.61m (11'11 x 11'10) -
Bedroom 2 - 3.63m x 2.84m (11'11 x 9'4) -
Bedroom 3 - 4.04m x 2.29m (13'3 x 7'6) -
Bathroom -
Rear Garden -
Parking -
Agents Note - As part of the service we offer we may recommend ancillary services to you which we believe may help you with your property transaction. We wish to make you aware, that should you decide to use these services we will receive a referral fee. For full and detailed information please visit 'terms and conditions' on our website www.keithashton.co.uk
Property Ref: 8226_29936790
Similar Properties
The Galleries, Warley, Brentwood
3 Bedroom Apartment | Guide Price £525,000
Kavanagh Court forms part of the highly regarded Galleries development. Itself surrounded by well maintained and manicur...
3 Bedroom Semi-Detached House | £525,000
Offering spacious accommodation throughout and situated on a good sized plot, this well presented three bedroom semi-det...
Cadogan Avenue, West Horndon, Brentwood
3 Bedroom Semi-Detached House | £525,000
Situated in the popular area of West Horndon is this beautiful three-bedroom semi-detached family home. Internally the p...
Willowdene Court, Warley, Brentwood
3 Bedroom House | £530,000
Discretely located along one of Brentwood's most desirable turnings is the beautifully presented three bedroom detached...
The Galleries, Warley, Brentwood
2 Bedroom Apartment | Guide Price £535,000
*** GUIDE PRICE £535,000 - £565,000*** Offered with No Onward Chain and situated on the prestigious Galleries Developmen...
Dunmow Gardens, West Horndon, Brentwood
4 Bedroom Semi-Detached House | £550,000
Situated in a quiet location within the heart of West Horndon village with its local shops and C2C station (28 minutes t...

Keith Ashton Estates (Brentwood)
26 St. Thomas Road, Brentwood, Essex, CM14 4DB
How much is your home worth?
Use our short form to request a valuation of your property.
Request a Valuation
