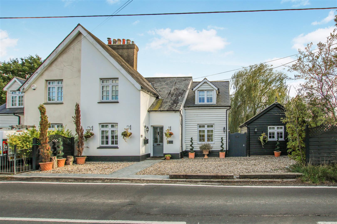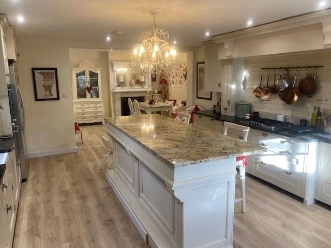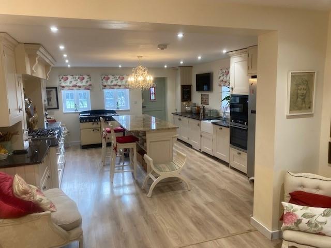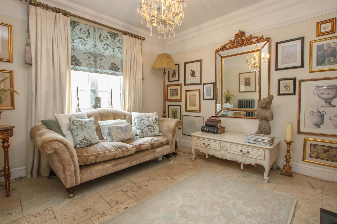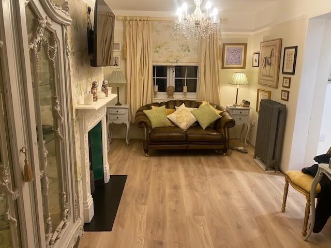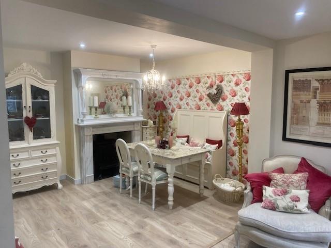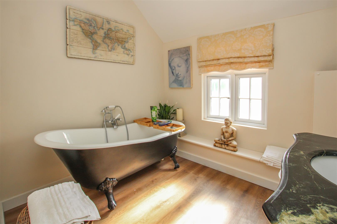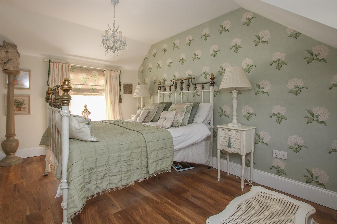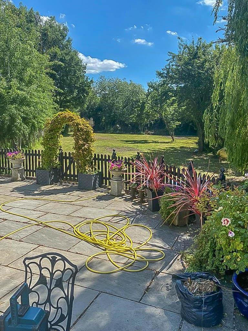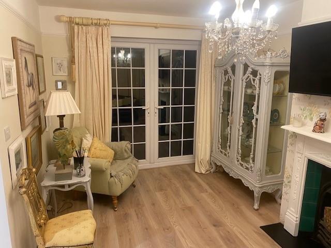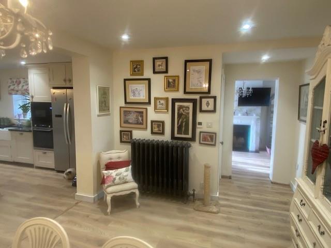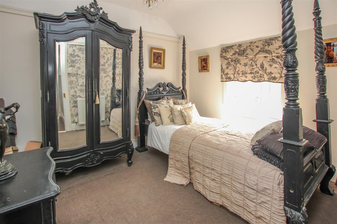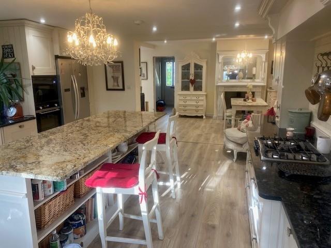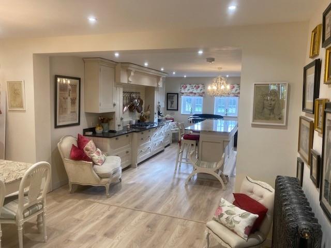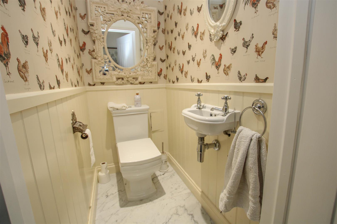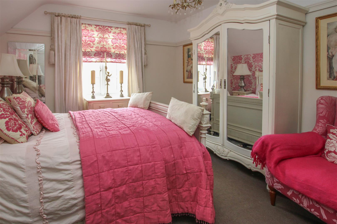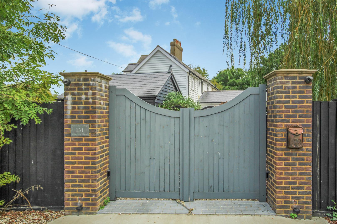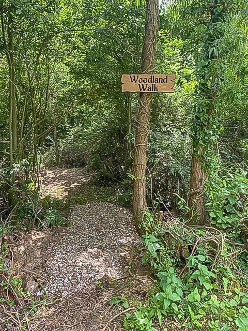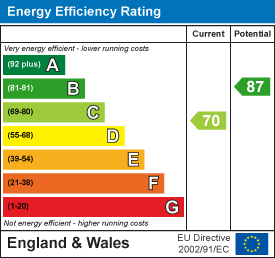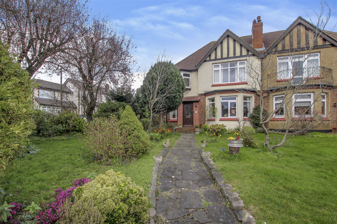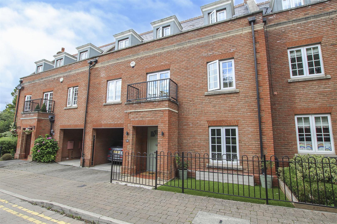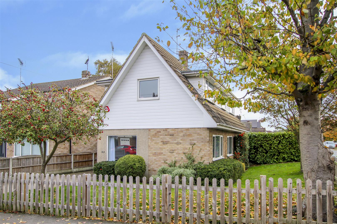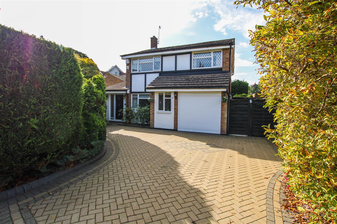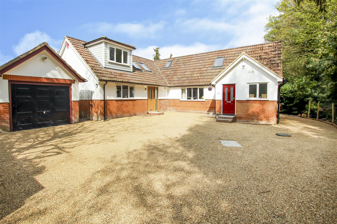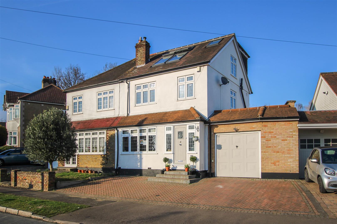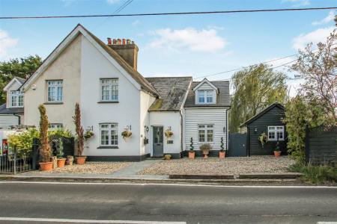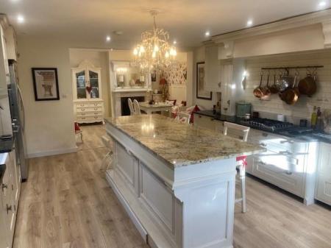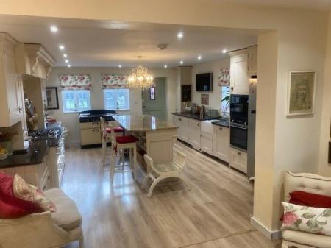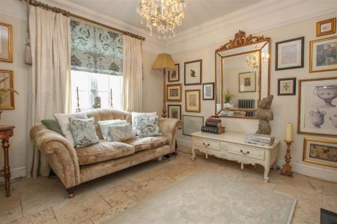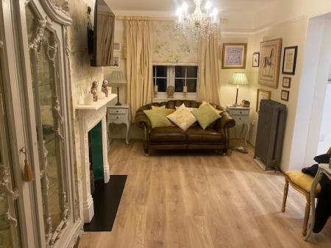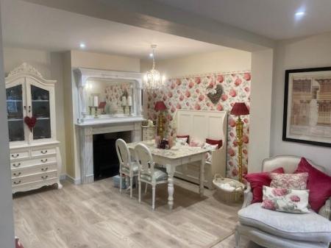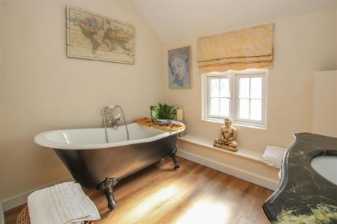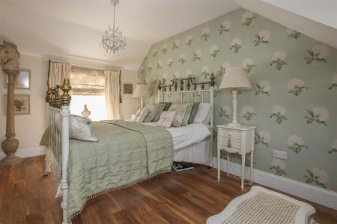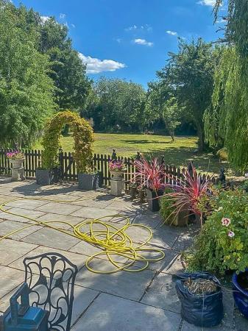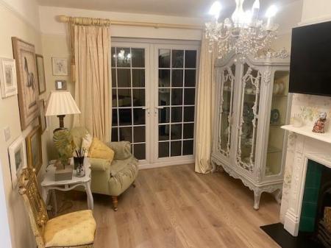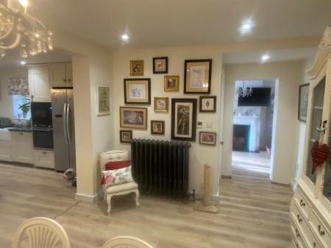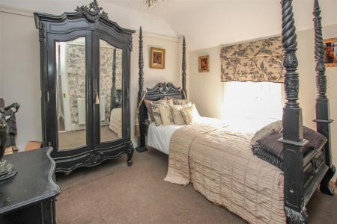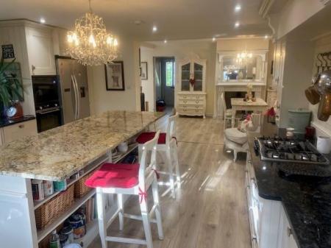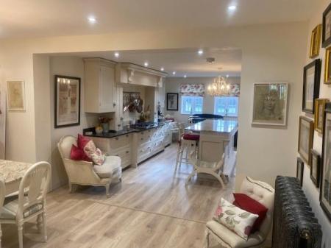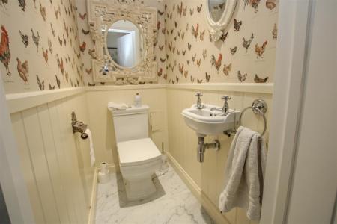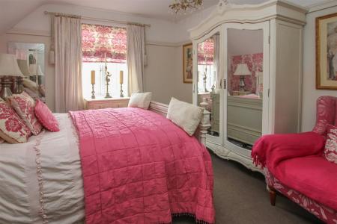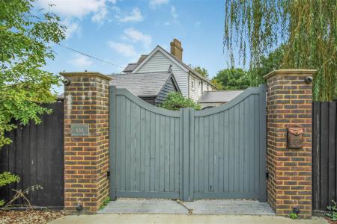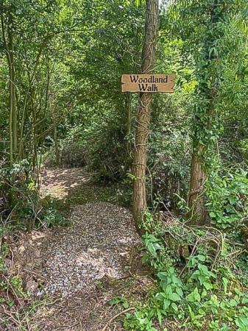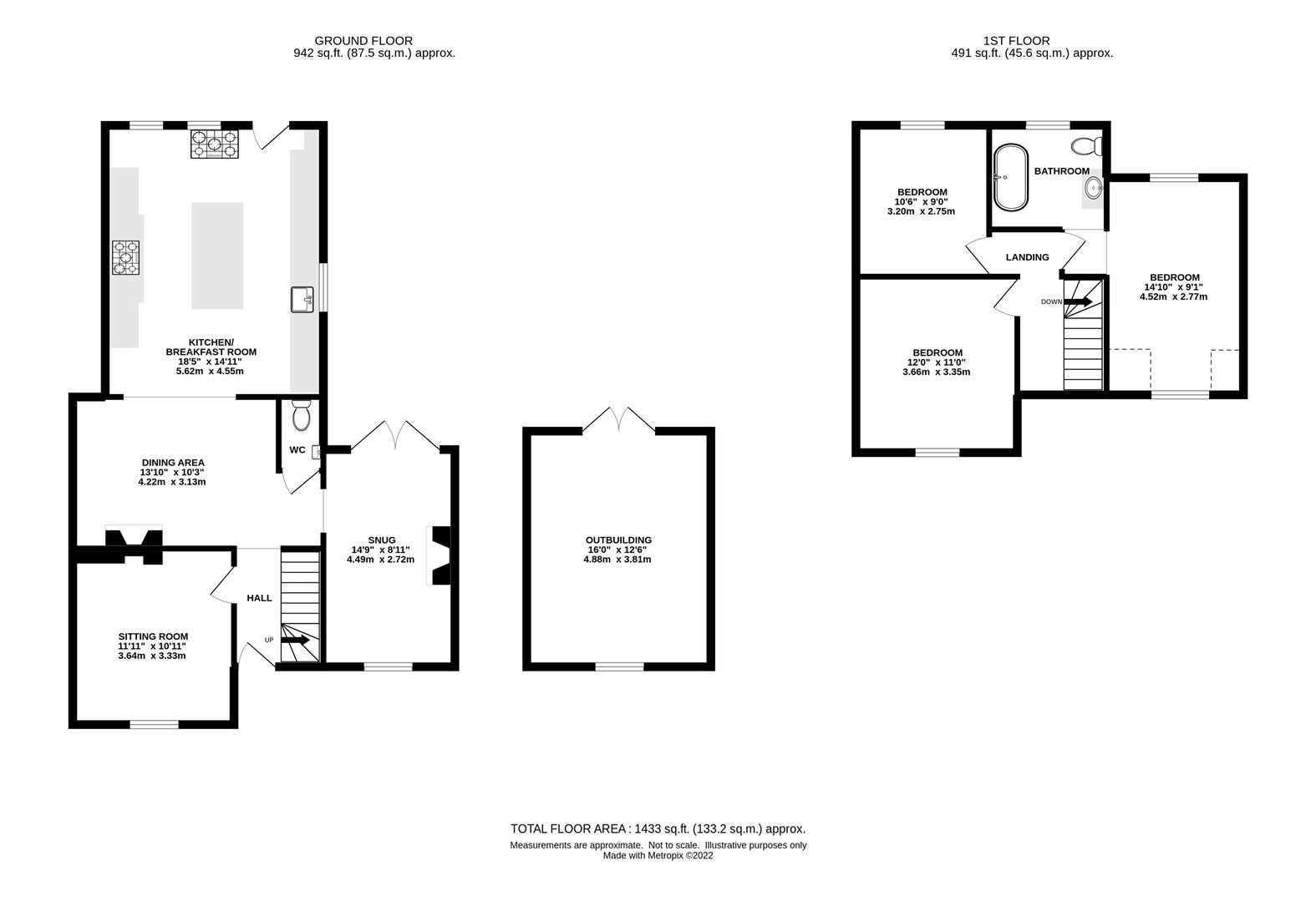- THREE DOUBLE BEDROOMS
- WALKING DISTANCE OF THORNDON COUNTRY PARK
- BEAUTIFUL CHARACTER COTTAGE
- SHAKER STYLE KITCHEN
- COUNTRYSIDE VIEWS
- QUARTER OF AN ACRE PLOT
- GATED SECURE PARKING AREA
- DETACHED OUTBUILDING
3 Bedroom Semi-Detached House for sale in Brentwood
** GUIDE PRICE £675,000 - £700,000 ** This spacious three bedroom family home, which offers versatile accommodation throughout, is set within the popular village of Herongate, giving the feel of being semi rural although conveniently within a short drive/bus ride from Brentwoods busy high street, with its great options for shopping and socialising, plus the mainline railway station, offering great transport links into London and beyond. The property is set within easy walking distance of Thorndon Country Park, itself offering a good range of activities along with simple woodland walks. There is a local shop and a couple of popular country pubs nearby, plus excellent options for schooling should that be desirable for you.
Situated on the edge of Herongate village is this beautiful character cottage, lovingly extended by the current owners to provide a very stylish home.
A hallway leads to the sitting room with a white marble and cast iron fireplace and natural stone tile floor and opens to an impressive open plan living space combining a generous dining area with stunning fireplace with log burner and beautiful over mantle. plus an exquisite high quality hardwood bespoke kitchen in the Shaker style, with integrated appliances, central island and granite work tops.
There is a ground floor cloakroom with heating beneath the white marble floor, for that touch of luxury, from the dining area there is a second reception room/snug with feature fireplace, with double doors opening onto the rear patio.
From the hallway a staircase rises to the first floor, there are three double bedrooms to choose from, all having views of the surrounding Essex countryside, to complete the first floor, there is a bathroom with roll top bath, wc and Victorian style marble top wash basin.
Throughout the property are some beautiful character features such as the Victorian style cast iron radiators and impressive fireplaces.
The plot extends to just over a quarter of an acre, backing onto woodland and golf course, this area provides an in-out driveway, gated secure parking area, large patio, great for entertaining, spacious lawn area which leads to a woodland walk.
There is a very useful detached outbuilding measuring 16' x 12'5, ideal for a home office or gym.
Hall -
Sitting Room - 3.63m x 3.33m (11'11 x 10'11) -
Dining Area - 4.22m x 3.12m (13'10 x 10'3) -
Kitchen/Breakfast Room - 5.61m x 4.55m (18'5 x 14'11) -
Snug - 4.50m x 2.72m (14'9 x 8'11) -
Wc -
First Floor Landing -
Bedroom One - 4.52m x 2.77m (14'10 x 9'1) -
Bedroom Two - 3.66m x 3.35m (12'0 x 11'0) -
Bedroom Three - 3.20m x 2.74m (10'6 x 9'0) -
Bathroom -
Agents Note - As part of the service we offer we may recommend ancillary services to you which we believe may help you with your property transaction. We wish to make you aware, that should you decide to use these services we will receive a referral fee. For full and detailed information please visit 'terms and conditions' on our website www.keithashton.co.uk
Important information
This is not a Shared Ownership Property
Property Ref: 8226_32828114
Similar Properties
4 Bedroom Semi-Detached House | Guide Price £675,000
This beautiful four-bedroom character home, which we believe dates back to the 1920s, is situated set back from the road...
3 Bedroom House | Guide Price £675,000
GUIDE PRICE £675,000 TO £699,000Located on the prestigious and sought after Clements Park Development, just a short stro...
Headley Chase, Warley, Brentwood
3 Bedroom Detached House | Guide Price £675,000
Guide Price £675,000 to £700,000Situated on a corner plot along one of the most sought after roads in Old Hartswood is t...
3 Bedroom Detached House | £680,000
Nestled along an exceptionally desirable turning, within close proximity of Beckett Keys Secondary School as well as Bre...
4 Bedroom Semi-Detached House | Guide Price £685,000
** GUIDE PRICE £685,000 - £700,000 ** In a fantastic, sought-after location, and being tucked away off of the Ingrave Ro...
4 Bedroom Semi-Detached House | £695,000
Presented throughout to an exceptional standard is this extended and wonderfully spacious four bedroom semi-detached fam...

Keith Ashton Estates (Brentwood)
26 St. Thomas Road, Brentwood, Essex, CM14 4DB
How much is your home worth?
Use our short form to request a valuation of your property.
Request a Valuation
