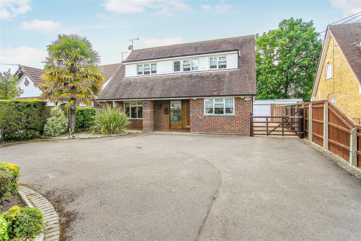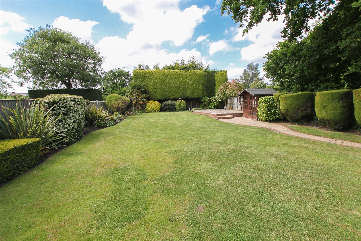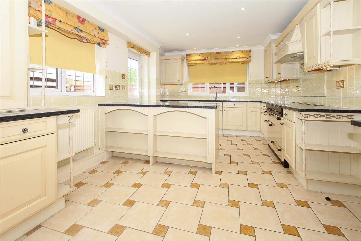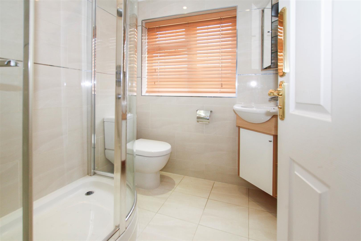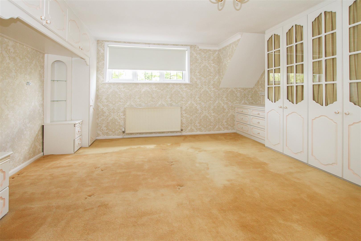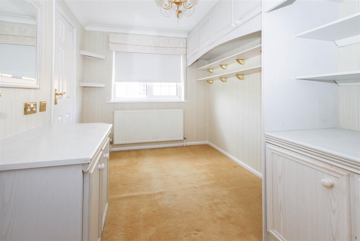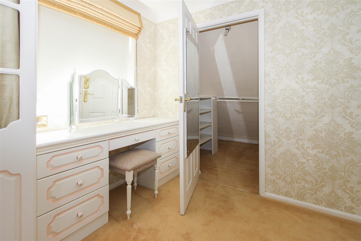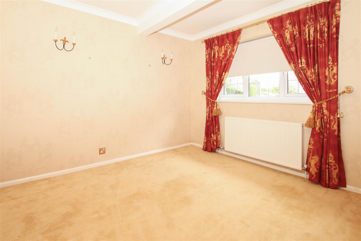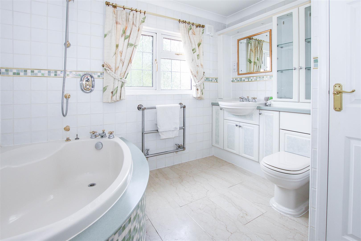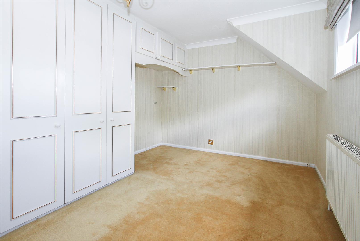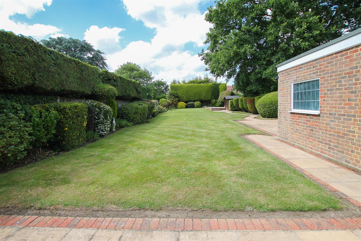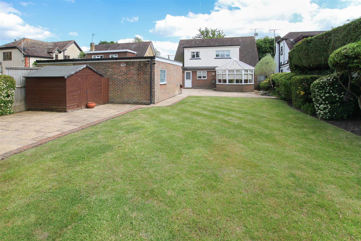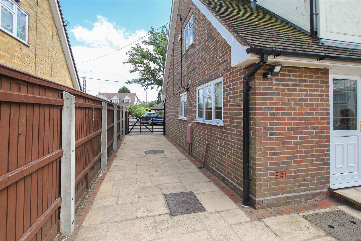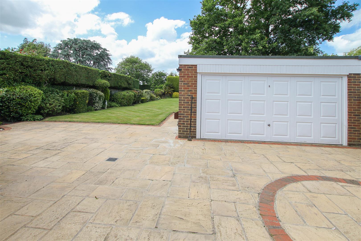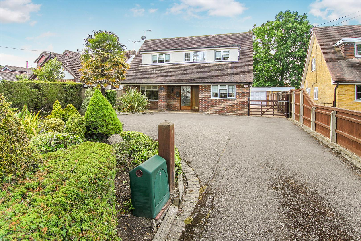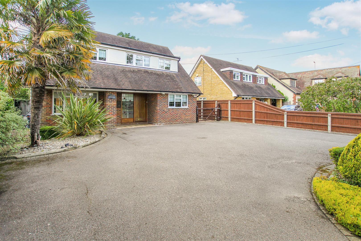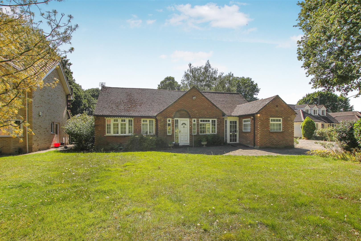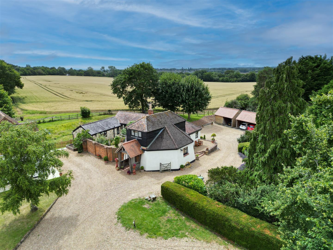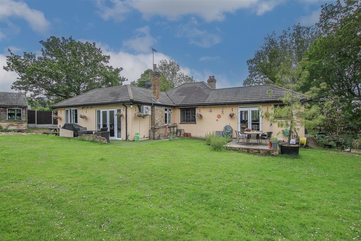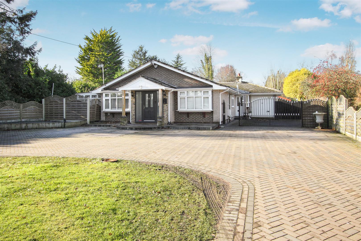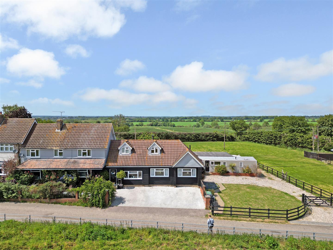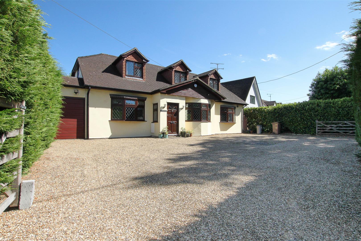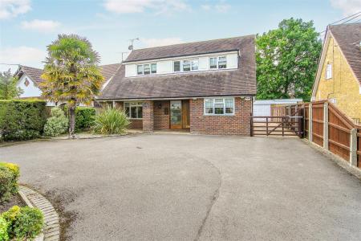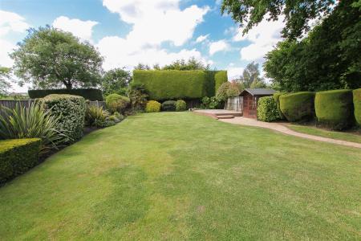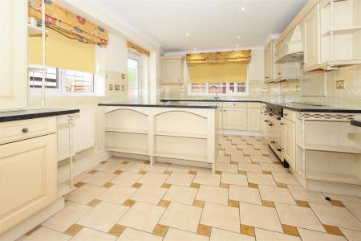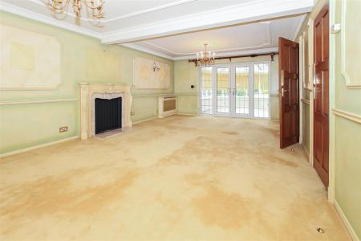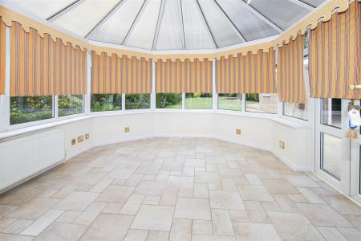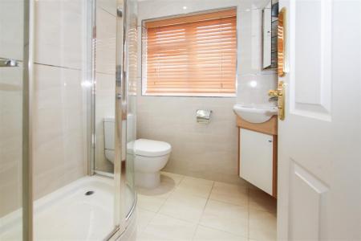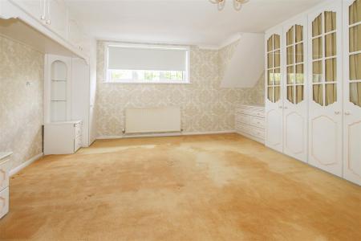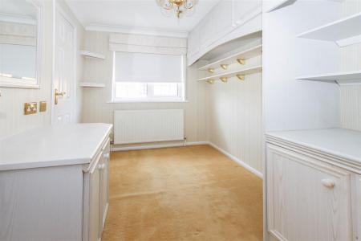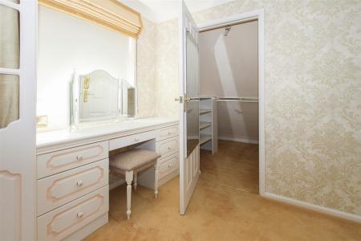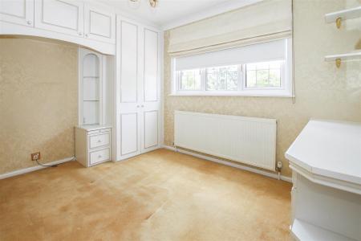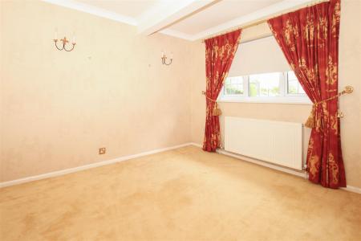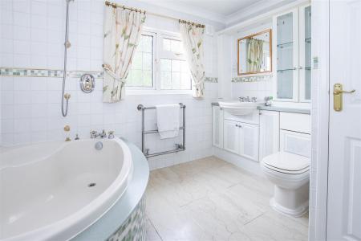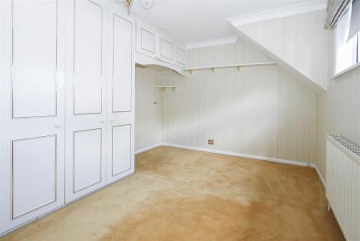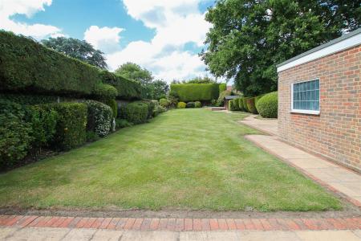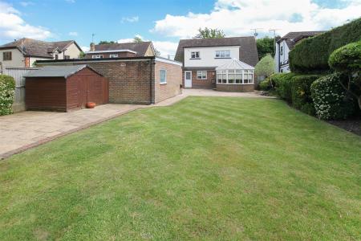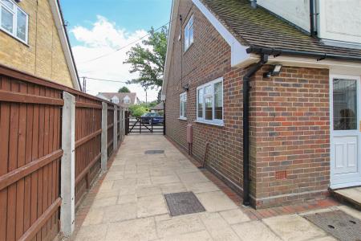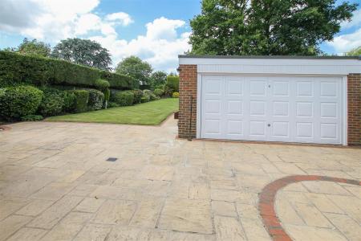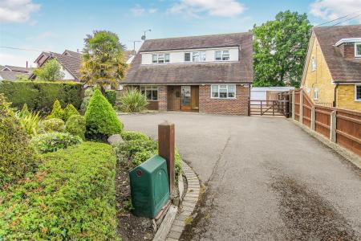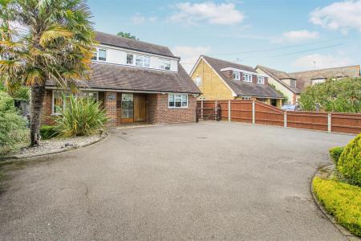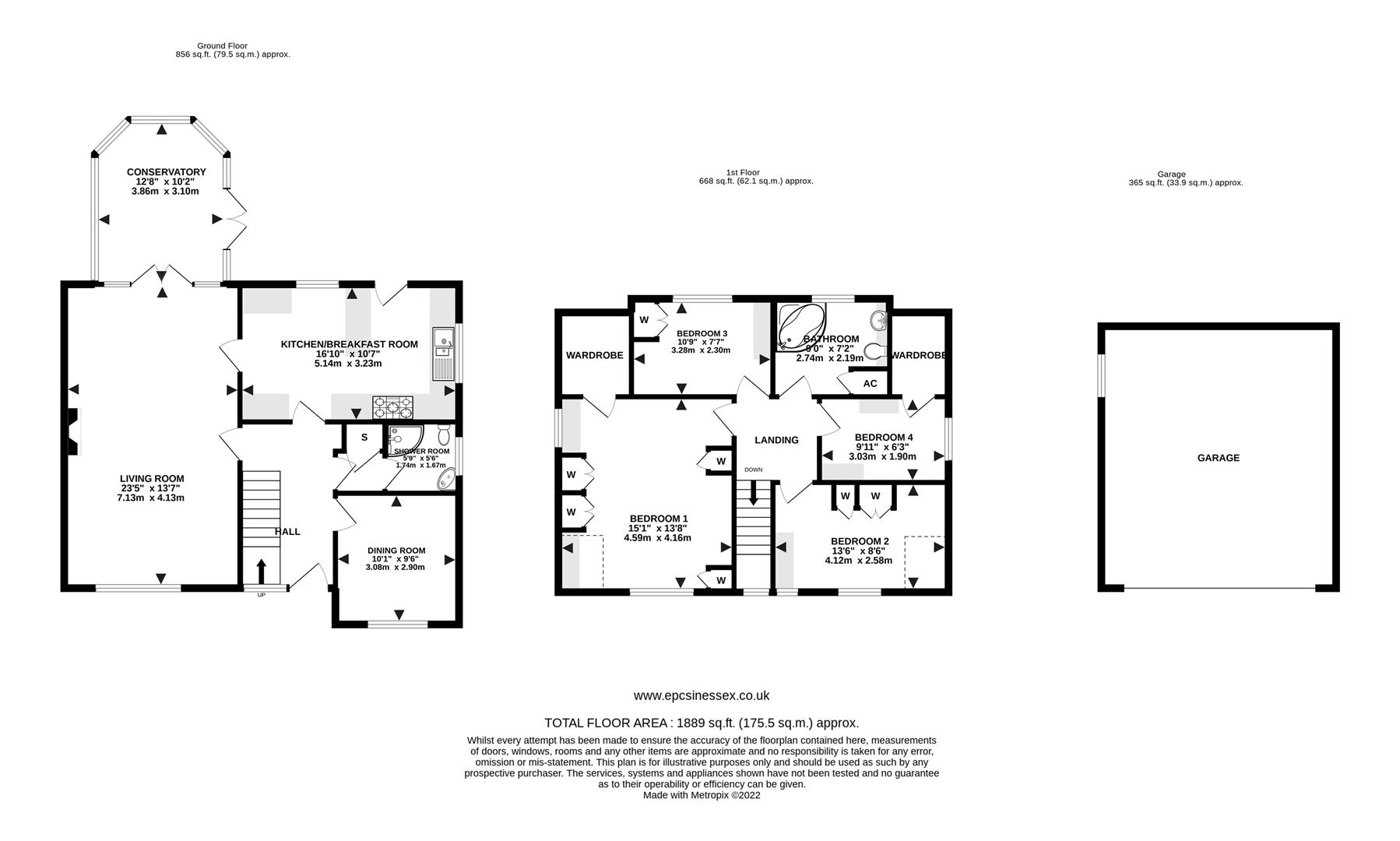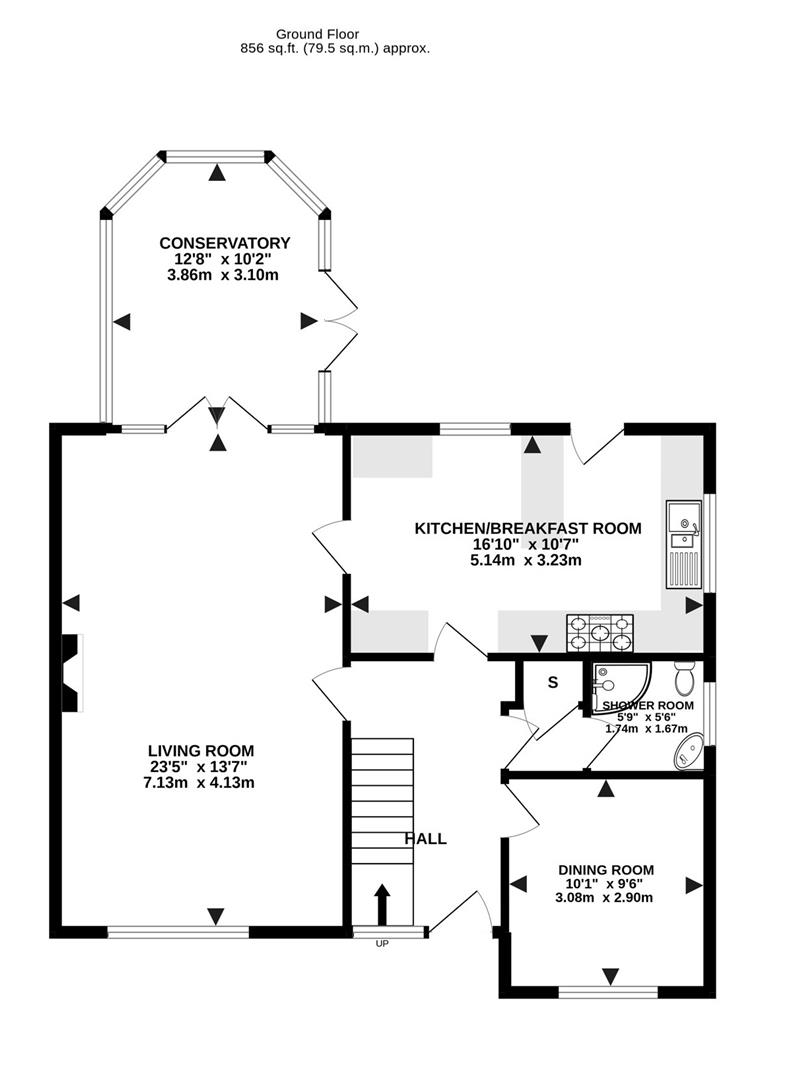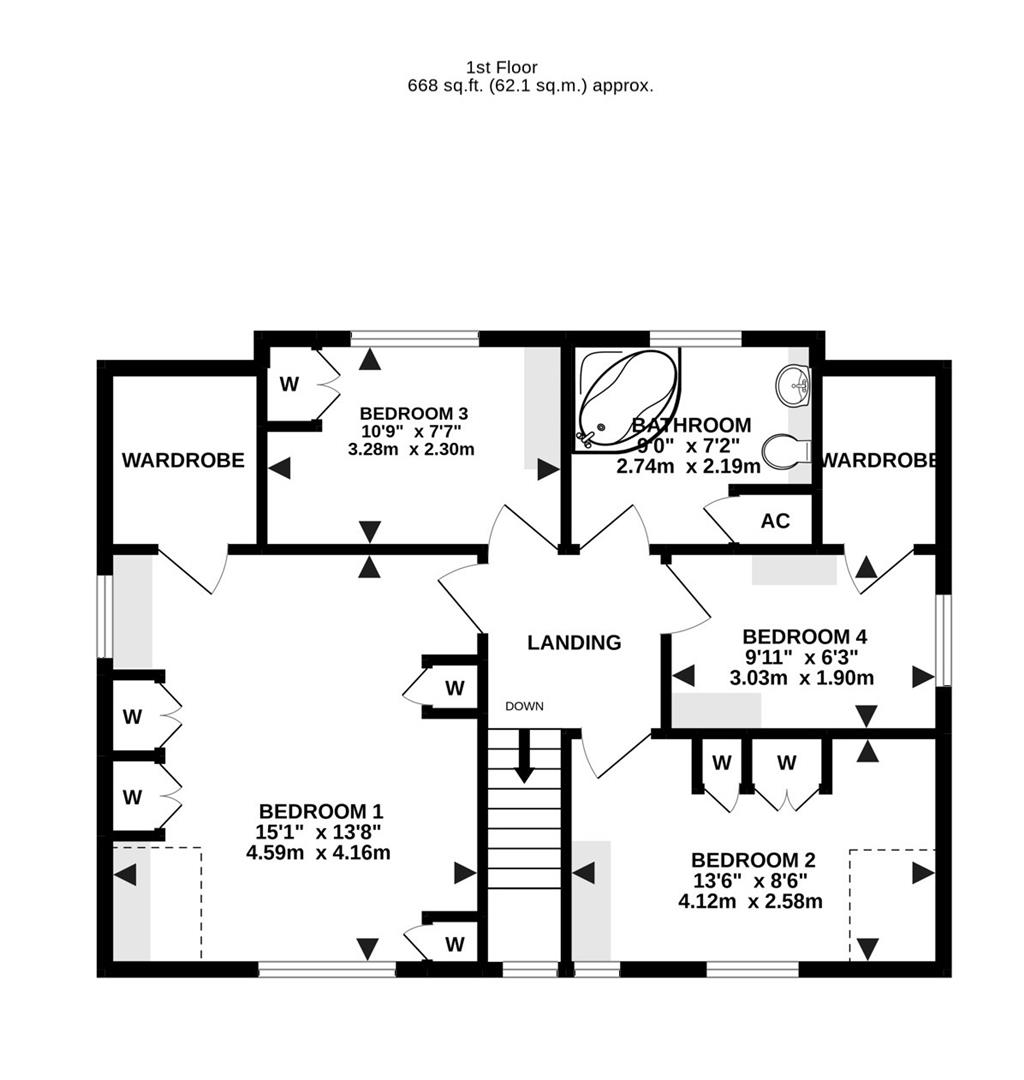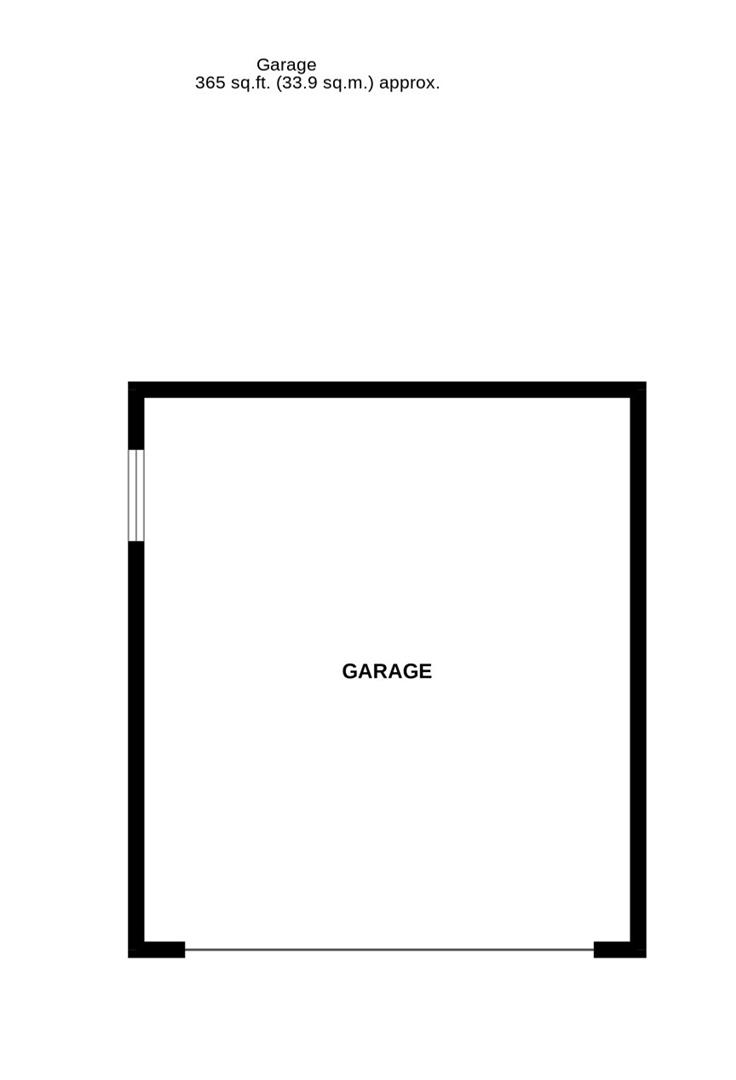- FOUR BEDROOMS
- EN-SUITE DRESSING ROOM TO MASTER
- GF SHOWER ROOM & FF BATHROOM
- FABULOUS 200' REAR GARDEN
- KITCHEN / BREAKFAST ROOM
- NO ON GOING CHAIN
- AMPLE PARKING
- GARAGE TO REAR
4 Bedroom Detached House for sale in Brentwood
Situated in one of Hook End's premier turnings is this character four bedroom detached chalet style house with beautifully maintained gardens measuring in excess of 200' and a double width garage set well back in the garden with front access to it and an 'in and out' driveway to the front. The property is offered with immediate vacant possession and features bathrooms to both ground and first floor along with two receptions and a kitchen/diner.
Front door leading into large entrance hall with stairs rising to first floor. There is a ground floor shower room/wc with double shower tray, close coupled wc and wash hand basin. The property has two reception rooms, with a dining room overlooking the front of the property, and a large through lounge with mock feature fireplace with window to front aspect and double doors to the rear leading into a large UPVC conservatory with further double doors to garden. Additionally to the ground floor there is a large kitchen/diner overlooking the rear garden and being fitted in a good-range of modern wall and base units with peninsular breakfast bar, and includes a Range cooker and built in microwave.
To the first floor is a Master bedroom suite with fitted wardrobes and an en-suite walk-in dressing room. There are three further bedrooms all with fitted wardrobes, and a spacious family bathroom with a corner bath with separate shower over the bath. The property has full gas central heating and double-glazed windows throughout.
To the front of the property is a large carriage 'in and out' driveway providing excellent off-street parking, in addition to a double width, brick-built garage with power and light connected and up and over door. The garage is located to the rear and has a driveway to the side of the property which leads to it. A beautifully kept rear garden, which has been professionally maintained measures in excess of 200'
Front door leading into:
Spacious Entrance Hall - With stairs leading to first floor.
Ground Floor Shower Room/Wc - 1.75m x 1.68m (5'9 x 5'6) - With double shower tray. Close coupled wc with wash hand basin.
Dining Room - 3.07m x 2.90m (10'1 x 9'6) - With double glazed window to front.
Lounge - 7.14m x 4.14m (23'5 x 13'7) - With mock feature fireplace and windows to front. Double doors to rear leading into a:
Large Upvc Conservatory - 3.86m x 3.10m (12'8 x 10'2) - With further double doors to garden.
Large Kitchen/Diner - 5.13m x 3.23m (16'10 x 10'7) - Overlooking the rear garden. Kitchen is fitted in a range of modern wall and base units and includes a Range cooker and a built in microwave.
First Floor Landing - Doors to all rooms.
Bedroom One - 4.60m x 4.17m (15'1 x 13'8) - Window to front aspect. Fitted wardrobes. Walk-in wardrobe.
Bedroom Two - 4.11m x 2.59m (13'6 x 8'6) - Window to front aspect. Fitted wardrobes.
Bedroom Three - 3.28m x 2.31m (10'9 x 7'7) - Fitted wardrobe. Window to rear aspect.
Bedroom Four - 3.02m x 1.91m (9'11 x 6'3) - Window to side aspect. Walk-in wardrobe.
Spacious Family Bathroom - 2.74m x 2.18m (9' x 7'2) - Fitted in a three piece suite, comprising : corner bath, w.c and wash hand basin set into vanity unit.
Large Rear Garden - approx 60.96m (approx 200') - Mainly laid to lawn with neat borders containing well-kept hedging and mature shrubs.
Double Garage - 111.25m sq ft (365 sq ft) - Approached via own driveway to the side of the property.
Front Garden - Large 'in' and 'out' driveway allowing for ample off street parking. Side access to rear leading the garage.
Agents Note - Fee Disclosure - As part of the service we offer we may recommend ancillary services to you which we believe may help you with your property transaction. We wish to make you aware, that should you decide to use these services we will receive a referral fee. For full and detailed information please visit 'terms and conditions' on our website www.keithashton.co.uk
Property Ref: 59223_31569501
Similar Properties
School Road, Kelvedon Hatch, Brentwood
3 Bedroom Detached Bungalow | Guide Price £900,000
Situated in the sought-after turning of 'School Road' with lovely views over 'The Coppice' to the front and backing onto...
** SIGNATURE HOMES ** The Windmill Cottage, Mill Lane, High Ongar, Ongar
3 Bedroom Detached House | Guide Price £900,000
Set in a rural location in a quiet country lane is this unique, three-bedroom, two reception, cottage which has been bea...
Chivers Road, Stondon Massey, Brentwood
3 Bedroom Detached Bungalow | Offers in excess of £900,000
Located in a semi-rural location and sitting on a mature and secluded plot of around 2.38 acres (stls) is this detached...
Days Lane, Pilgrims Hatch, Brentwood
4 Bedroom Detached House | Guide Price £930,000
**ONLINE VIEWING - AVAILABLE ON REQUEST ** Situated on a rural lane is this four bedroom detached bungalow on a lovely m...
Stondon Massey, Stondon Hall Cottages, Brentwood
6 Bedroom Semi-Detached House | Offers in excess of £950,000
Tucked away at the end of a private road off Ongar Road in the popular area of Stondon Massey is this four-bedroom, thre...
4 Bedroom Detached House | Guide Price £950,000
With a pleasant outlook to the front, 'Roselands' is a spacious four-bedroom detached property sitting on a mature plot...

Keith Ashton Estates (Kelvedon Hatch)
38 Blackmore Road, Kelvedon Hatch, Essex, CM15 0AT
How much is your home worth?
Use our short form to request a valuation of your property.
Request a Valuation
