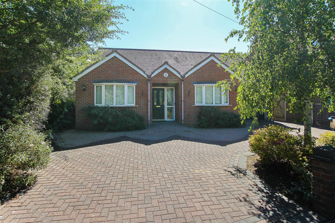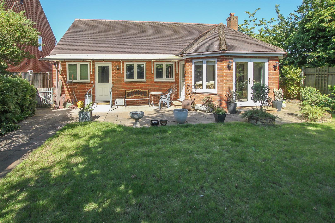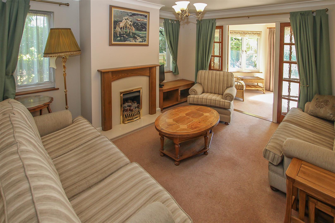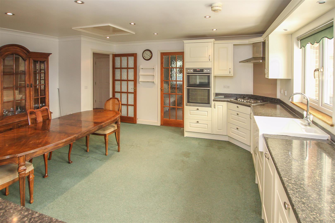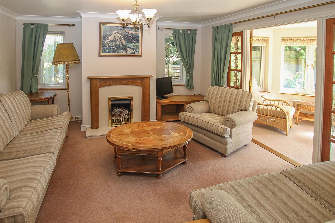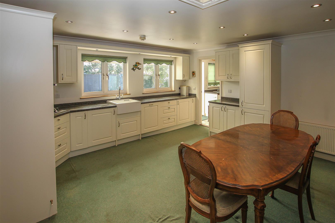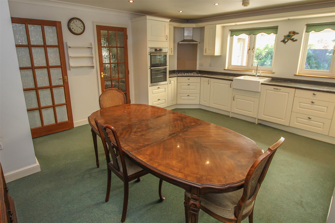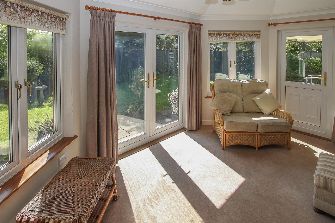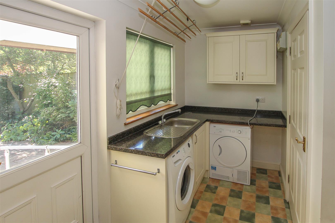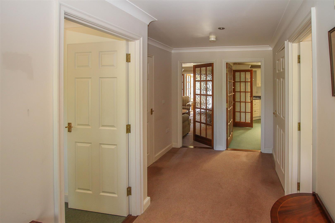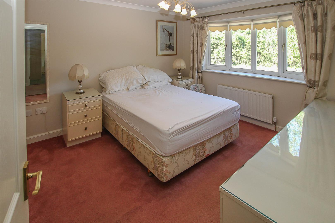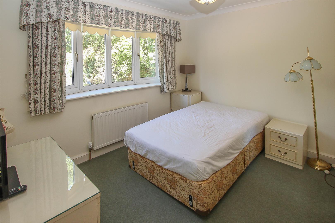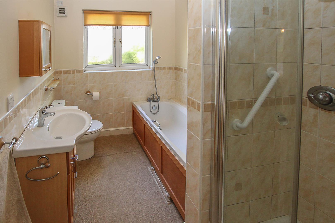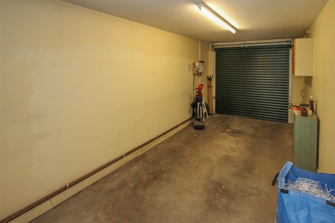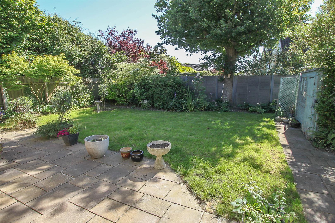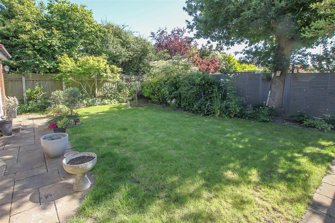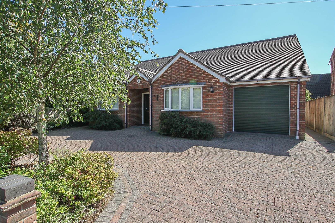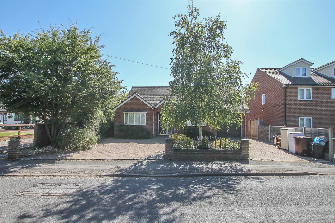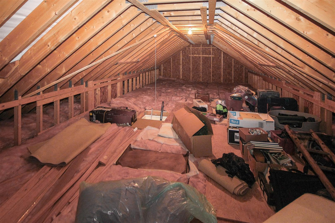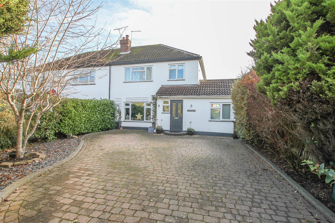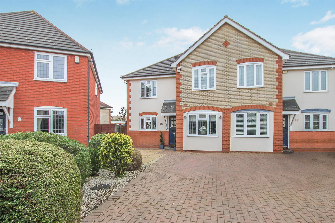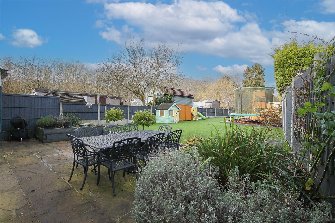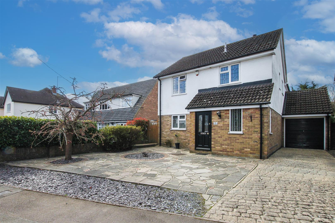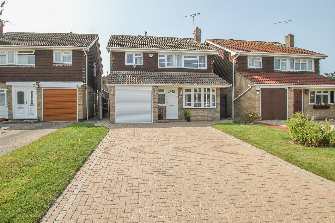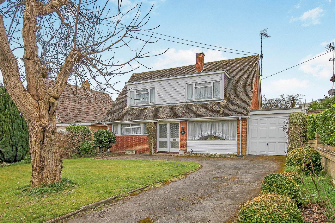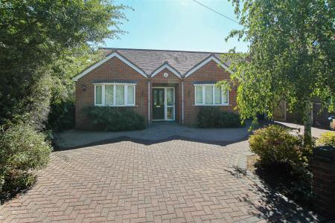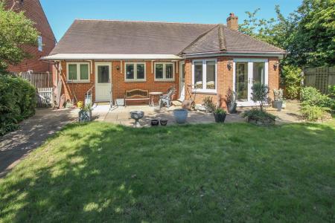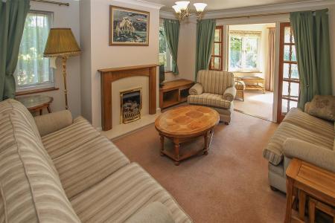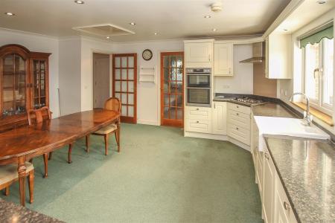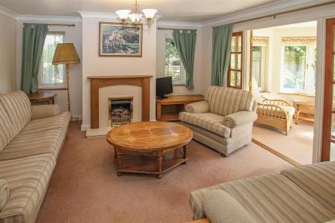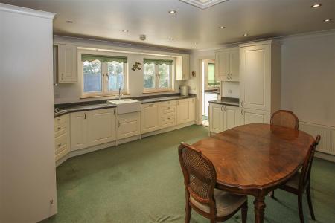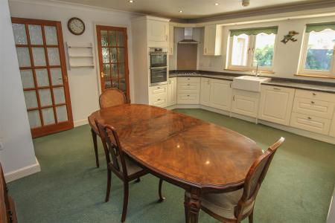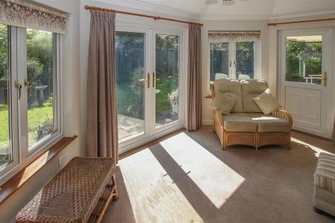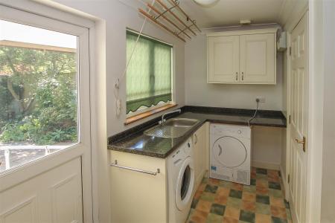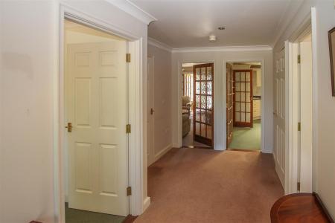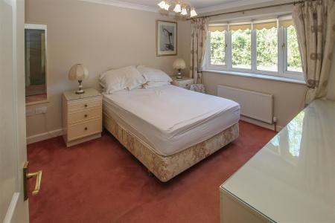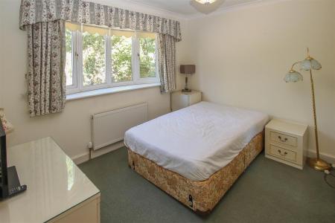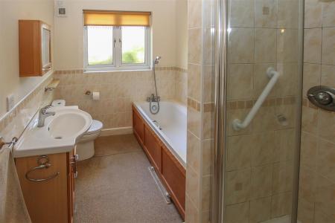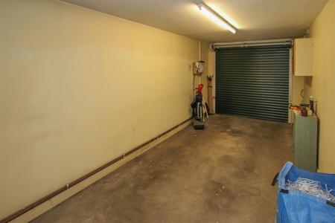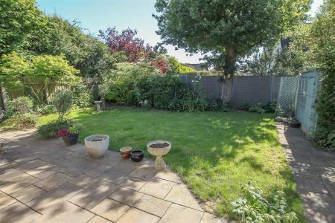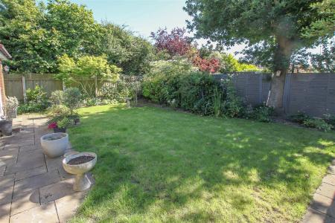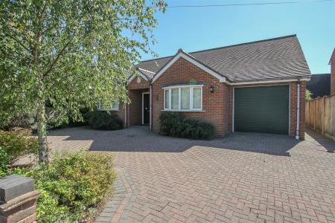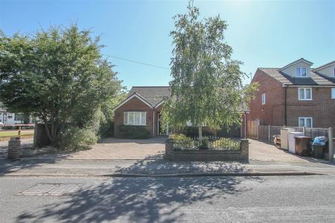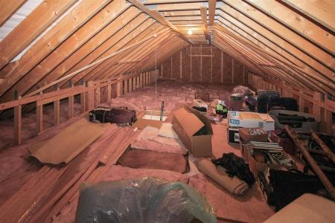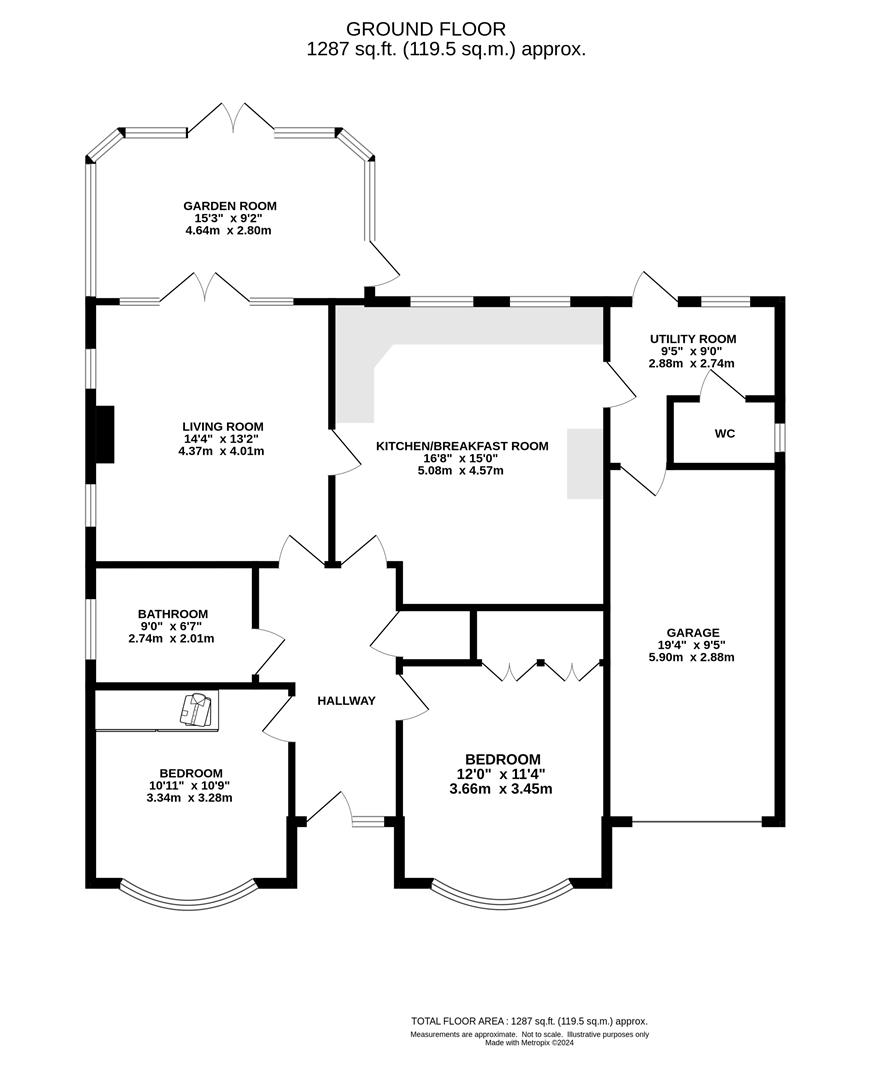- TWO BEDROOM DETACHED BUNGALOW
- VILLAGE LOCATION
- GARDEN ROOM
- INTEGRAL GARAGE
- CARRIAGE DRIVEWAY
- SPACIOUS KITCHEN/BREAKFAST ROOM
- BUILT-IN WARDROBES
- NO ONWARD CHAIN
2 Bedroom Detached Bungalow for sale in Brentwood
Situated in a sought-after village location, a little over 5 miles from Brentwood Town Centre with its high street shopping and mainline train services into London, is this two-bedroom detached bungalow with integral garage and no onward chain.
On entering the property, the hallway gives access to the Master bedroom to the right with built-in wardrobes and bright bay window looking out to the front. To the left is the second double bedroom also with bay window to the front.
Moving along the hallway you'll find a spacious kitchen/breakfast room with white base and wall units, integrated oven and butler sink. There's plenty of space here for a full dining suite. The utility room gives access to the integral garage, a WC and the rear garden.
The comfortable living room has a fireplace with window either side and double doorway out to the bright and airy garden room. The tiled bathroom has both bath and separate shower and concludes the internal space of this pleasant home.
Externally the rear garden has a paved patio leading to lawn with mature plants edging the premises. To the front of the property is a large carriage driveway with plenty of off-street parking space.
Hallway -
Kitchen/Breakfast Room - 5.08 x 4.57 (16'7" x 14'11") -
Living Room - 4.37 x 4.01 (14'4" x 13'1") -
Garden Room - 4.64 x 2.80 (15'2" x 9'2") -
Utility Room - 2.88 x 2.74 (9'5" x 8'11") -
Bedroom - 3.66 x 3.45 (12'0" x 11'3") -
Bedroom - 3.34 x 3.28 (10'11" x 10'9") -
Bathroom - 2.74 x 2.01 (8'11" x 6'7") -
Wc -
Garage - 5.90 x 2.88 (19'4" x 9'5") -
Agents Note - Fee Disclosure - As part of the service we offer we may recommend ancillary services to you which we believe may help you with your property transaction. We wish to make you aware, that should you decide to use these services we will receive a referral fee. For full and detailed information please visit 'terms and conditions' on our website www.keithashton.co.uk
Property Ref: 59223_33186069
Similar Properties
Blackmore Road, Kelvedon Hatch, Brentwood
4 Bedroom Semi-Detached House | Guide Price £675,000
Sitting well back from the road is this well established four bedroom, semi-detached family home with a glorious kitchen...
4 Bedroom Semi-Detached House | Guide Price £675,000
Situated on a corner plot this spacious, semi-detached property makes a fantastic family home, with it's four double bed...
Church Lane, Doddinghurst, Brentwood
4 Bedroom Semi-Detached House | Guide Price £675,000
Situated within a short walk of Doddinghurst village centre and having spacious accommodation throughout is this beautif...
Stocksfield, Kelvedon Hatch, Brentwood
5 Bedroom Detached House | Guide Price £679,000
Benefitting from a double storey extension to the rear, we are delighted to bring to market this FIVE bedroom, two recep...
4 Bedroom Detached House | Guide Price £680,000
Within a short walk of Ingatestone High Street is this detached family house which is offered for sale with VACANT POSSE...
School Road, Kelvedon Hatch, Brentwood
3 Bedroom Detached House | Guide Price £690,000
Set on a good-sized plot in School Road, Kelvedon Hatch is this three, double bedroom detached, chalet style bungalow wi...

Keith Ashton Estates (Kelvedon Hatch)
38 Blackmore Road, Kelvedon Hatch, Essex, CM15 0AT
How much is your home worth?
Use our short form to request a valuation of your property.
Request a Valuation
