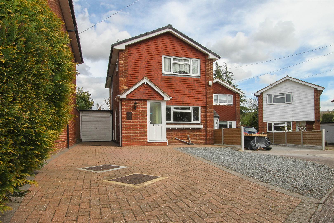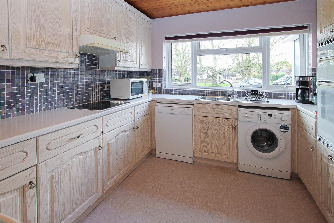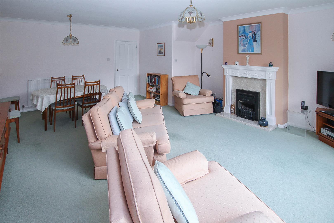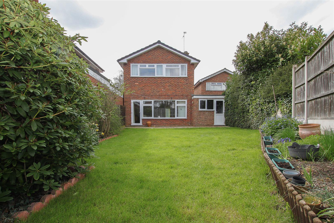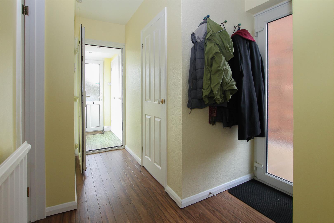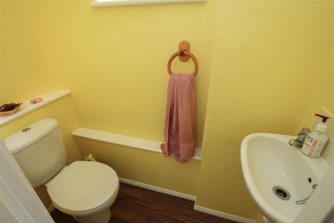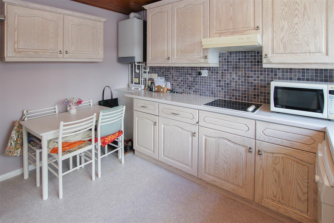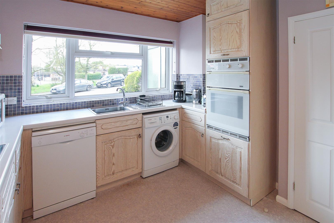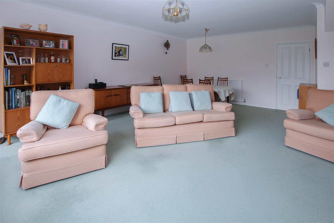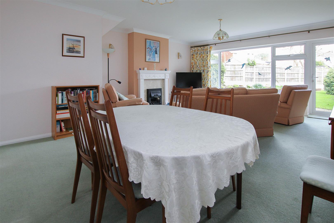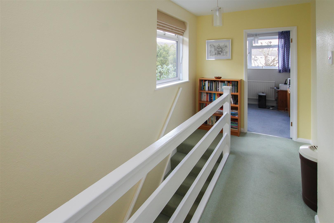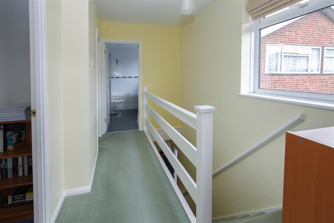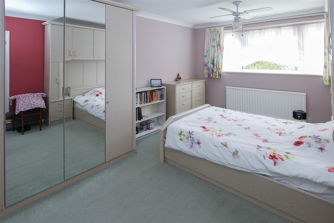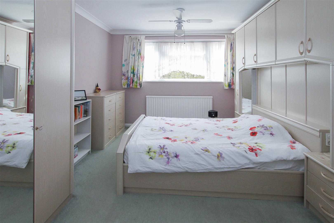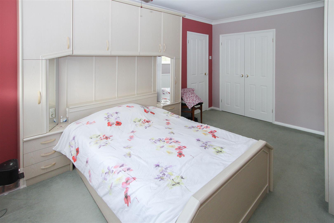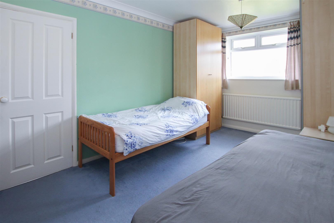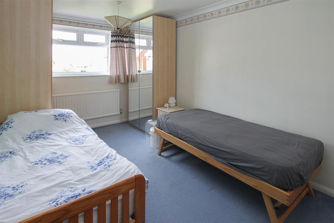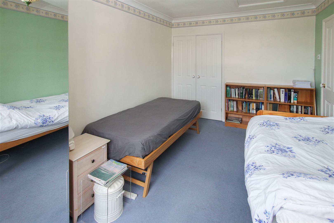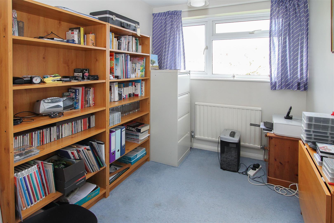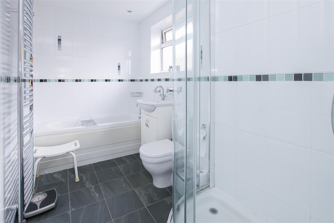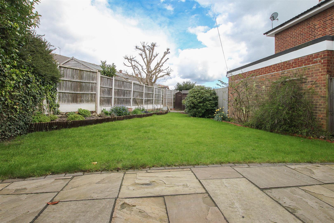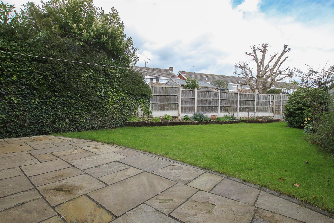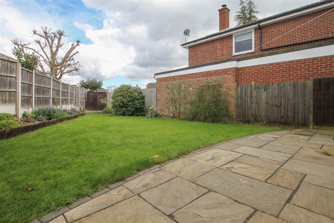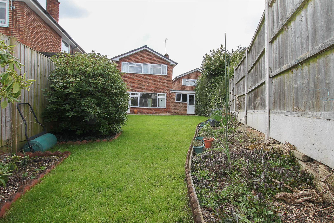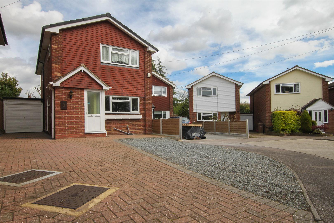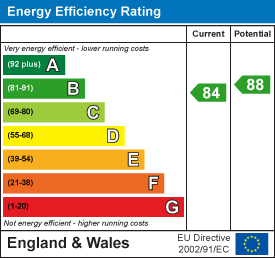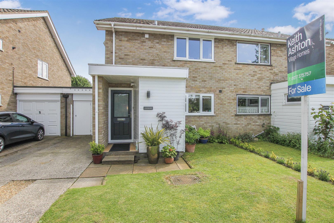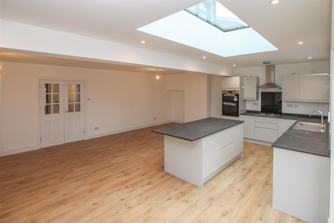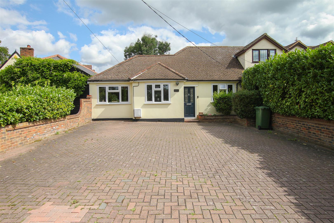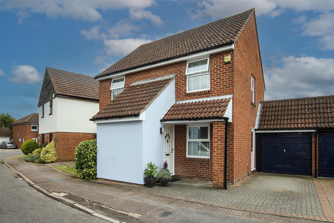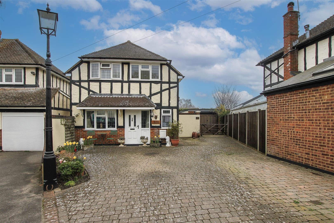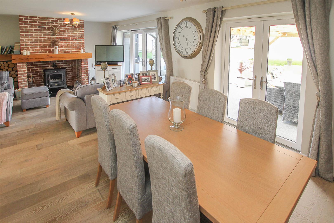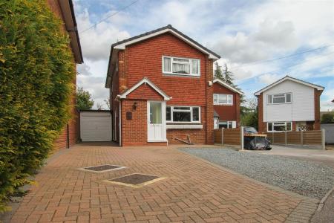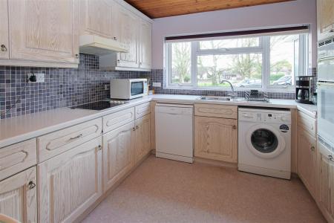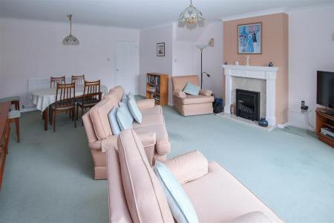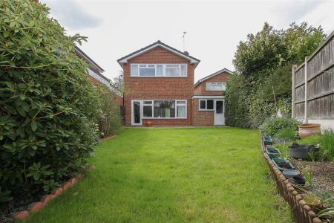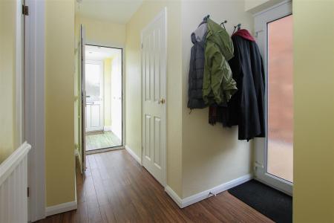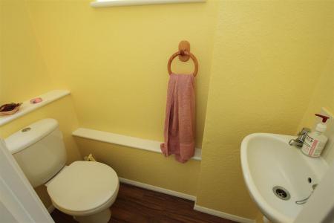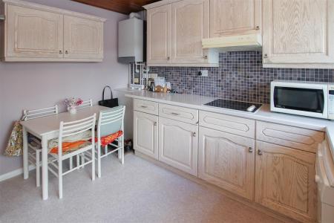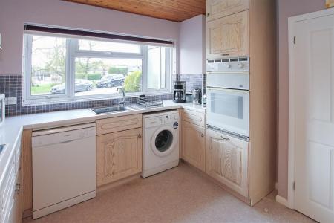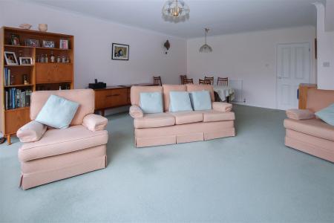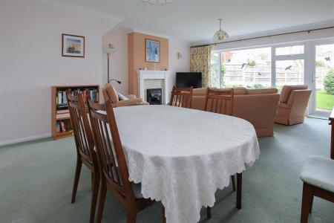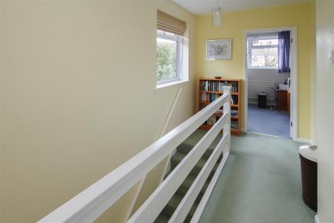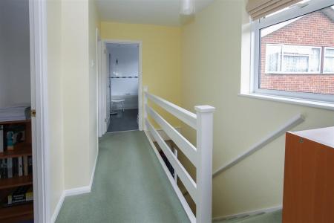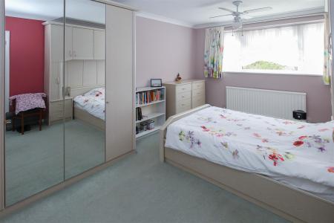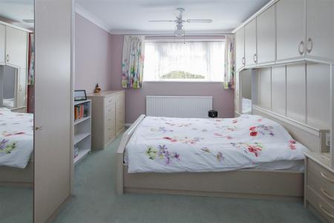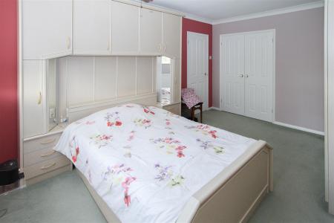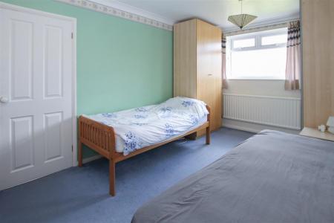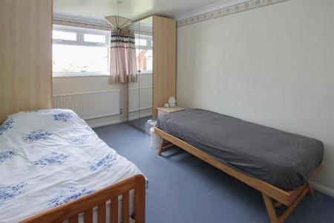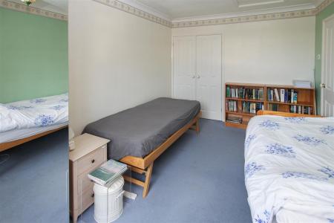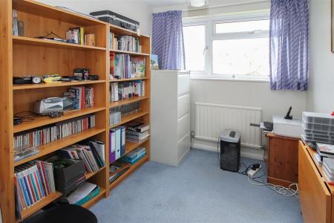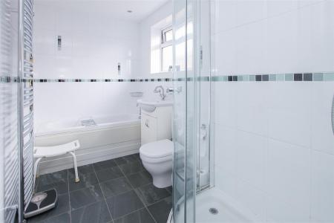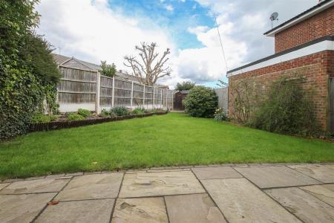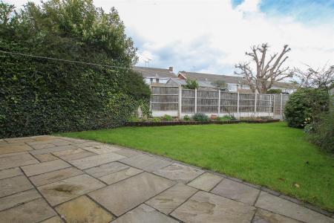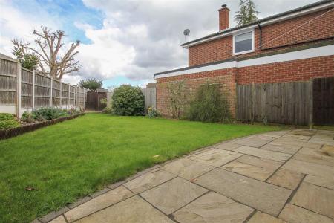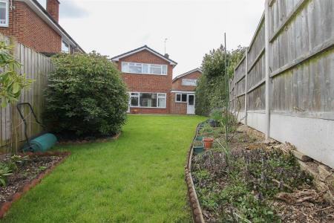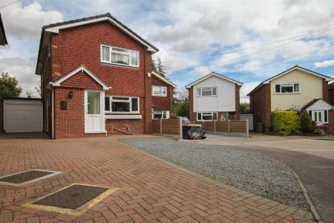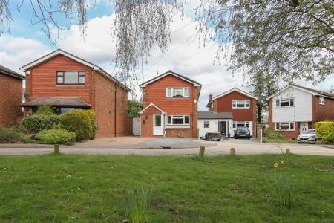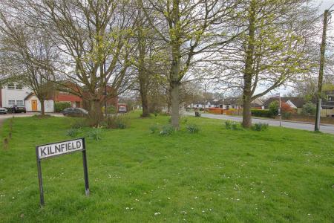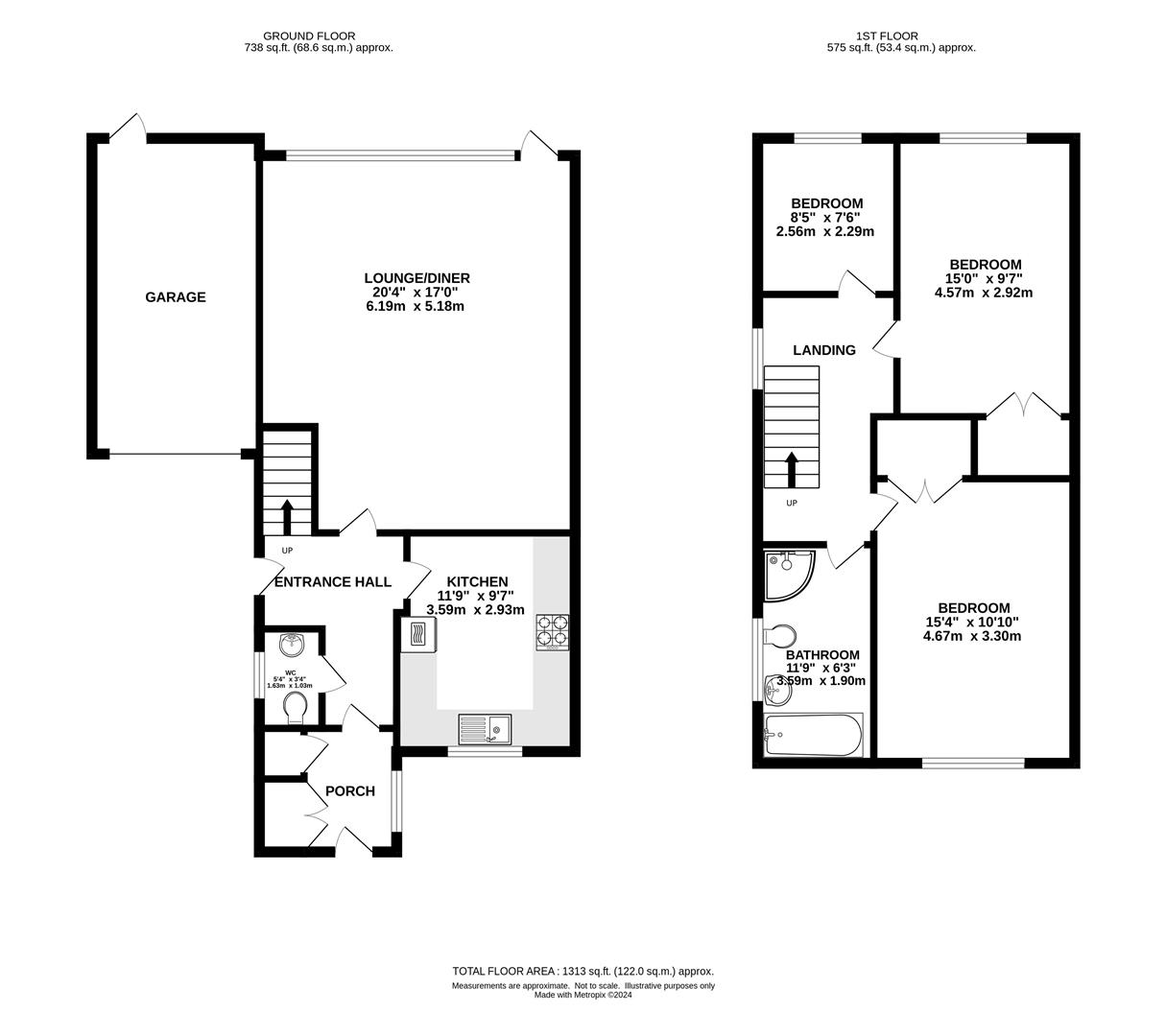- THREE BEDROOMS
- LINK-DETACHED FAMILY HOME
- WALKING DISTANCE OF LOCAL AMENITIES
- FAMILY BATHROOM WITH BATH & SEPARATE SHOWER
- BRIGHT & SPACIOUS LOUNGE / DINER
- GROUND FLOOR CLOAKROOM
- GARAGE & EXCELLENT OFF STREET PARKING
- POTENTIAL FOR IMPROVEMENT
3 Bedroom Detached House for sale in Brentwood
With a pleasant outlook over a small, wooded greensward is this three-bedroom, link-detached family home which offers fabulous scope for improvement. There is excellent parking provided, by way of a large block paved driveway, in addition to an attached garage which has pedestrian access to the rear into the garden. The property is just a short walk from Doddinghurst village shops, park, well-regarded Infant and Junior school and lies in the catchment area of many of Brentwood and Shenfield's secondary schools. For viewers who are looking for train services into London, you will find that Brentwood and Shenfield Mainline train stations are both within a short drive of around 15 minutes.
To the front of the property there is a spacious porch with built-in storage, the porch opens into the entrance hall where there is a further exterior door to the side of the property. There are doors from the hallway into the lounge/diner, kitchen and into a ground floor cloakroom which has been fitted in a white suite. Light wood effect wall and base units have been fitted in the kitchen, where there is an integrated oven and electric hob with extractor above, and further space available for free standing appliances. At the rear of the property there is a bright and spacious lounge, measuring 20'4 x 17', a large window and door into the garden provide excellent natural lighting in this room.
From the hallway, stairs rise to the first-floor level where you will find doors to all rooms. There are two double bedrooms and a smaller cot room. The main bedroom has a built-in storage cupboard with double doors, and there is a built-in storage/airing cupboard to the second bedroom also. The family bathroom is fully tiled and has both a panelled bath and a separate corner shower cubicle, there is also a wash hand basin set into a vanity unit and a close coupled w.c.
Externally, the rear garden commencing with a paved patio leading into neat lawns with borders planted with shrubs. There is excellent off-street parking to the front, where there is a large block paved driveway that extends to the left-hand side of the property and leads to an attached garage with pedestrian door which allows useful access into the rear garden.
Porch - Two spacious built-in storage cupboards. Door into :
Entrance Hall - Stairs rising to the first floor. Exterior door to the side of the property. Door to :
Ground Floor Cloakroom - Fitted in a white suite, comprising w.c. and wash hand basin.
Kitchen - 3.58m x 2.92m (11'9 x 9'7) - Fitted in a range of light wood effect wall and base units with integrated oven and hob with extractor above. Space for further free standing appliances and a small table and chairs. Window to front aspect.
Lounge / Diner - 6.20m x 5.18m (20'4 x 17) - Feature fireplace. Large window and door into garden.
First Floor Landing - Door to all rooms.
Bedroom One - 4.67m x 3.30m (15'4 x 10'10) - Built-in double cupboard. Ample space for freestanding furniture. Window to front aspect.
Bedroom Two - 4.57mx 2.92m (15'x 9'7) - Window to rear aspect. Built-in cupboard. Ample space for freestanding furniture.
Bedroom Three - 2.57m x 2.29m (8'5 x 7'6) - Window to rear aspect.
Family Bathroom - 3.58m x 1.91m (11'9 x 6'3) - Window to side aspect. Bathroom comprises: panelled bath, separate corner shower cubicle, w.c. and wash hand basin set into a vanity unit.
Exterior - Rear Garden - Commencing with a paved patio leading into lawn with flower bed to the edges.
Exterior - Front Garden - Large block paved driveway provides parking for several vehicles and leads to the garage.
Garage - Pedestrian door to the rear of the garage into the garden.
Agents Note - The Vendor has advised that the roof was replaced 2 years ago and is fully insulated. There are solar panels to the roof which are owned by the homeowner, these provide a cash back of around �1,000 per year.
Agents Note - Fee Disclosure - As part of the service we offer we may recommend ancillary services to you which we believe may help you with your property transaction. We wish to make you aware, that should you decide to use these services we will receive a referral fee. For full and detailed information please visit 'terms and conditions' on our website www.keithashton.co.uk
Property Ref: 59223_33011110
Similar Properties
School Road, Kelvedon Hatch, Brentwood
3 Bedroom Semi-Detached House | Guide Price £525,000
Located in a sought-after turning and being within walking distance of the popular Kelvedon Hatch Primary School with ot...
Stocks Lane, Kelvedon Hatch, Brentwood
3 Bedroom Terraced House | Offers in excess of £525,000
Extended to the rear and into the loft space, and having been completely renovated throughout, we are delighted to bring...
Doddinghurst Road, Doddinghurst, Brentwood
4 Bedroom Semi-Detached Bungalow | Guide Price £525,000
***GUIDE PRICE - �525,000 - �550,000***Situated opposite open fields is this four-bedroom chalet...
Moorescroft, Kelvedon Hatch, Brentwood
3 Bedroom Detached House | Offers in excess of £535,000
With three double bedrooms and two reception rooms we are delighted to bring to market this spacious detached house with...
3 Bedroom Detached House | Offers in excess of £535,000
'The Old Workshop' located in Moat Close, Doddinghurst is a pretty, Mock Tudor style, detached family home and is just o...
Byrd Mead, Stondon Massey, Brentwood
3 Bedroom Semi-Detached Bungalow | £539,000
Beautifully presented throughout and having been extended into the roof we are delighted to bring to market this, three...

Keith Ashton Estates (Kelvedon Hatch)
38 Blackmore Road, Kelvedon Hatch, Essex, CM15 0AT
How much is your home worth?
Use our short form to request a valuation of your property.
Request a Valuation
