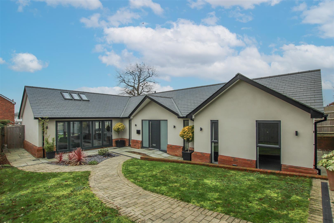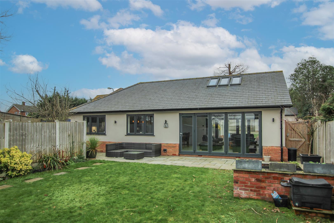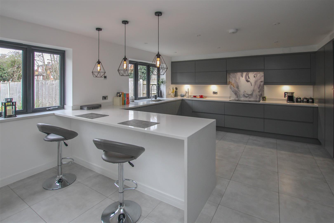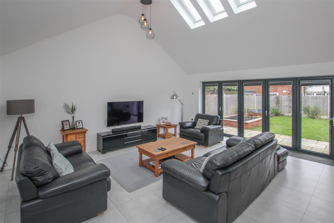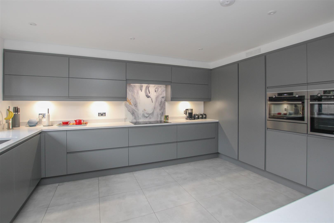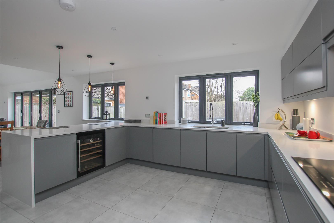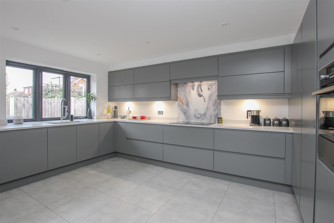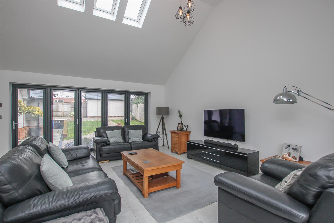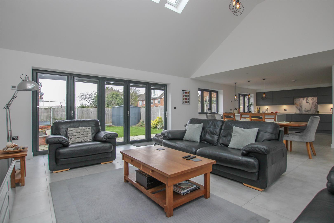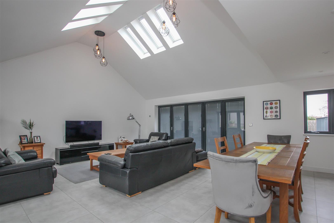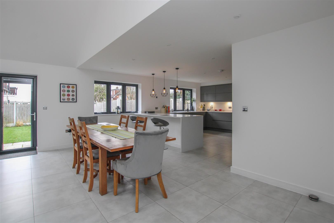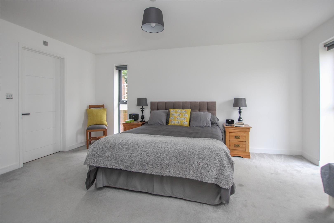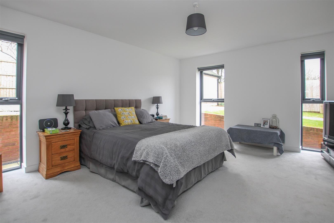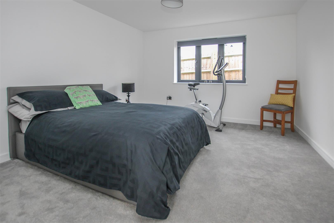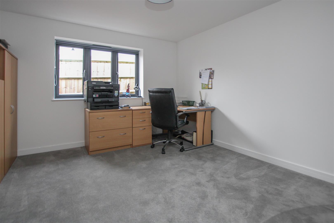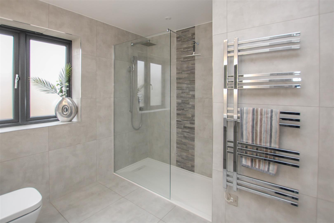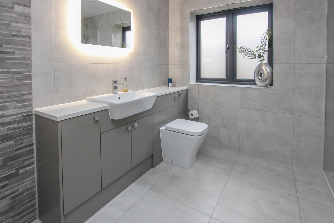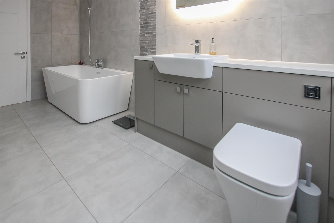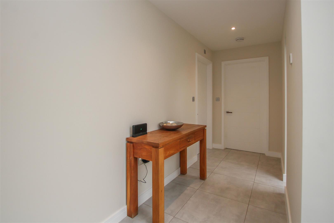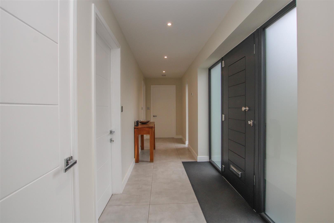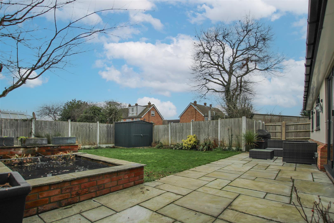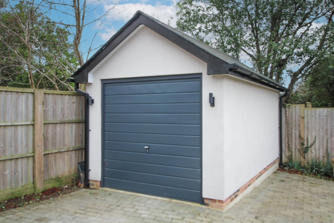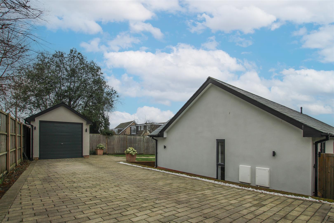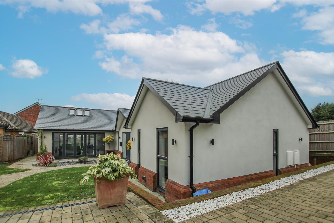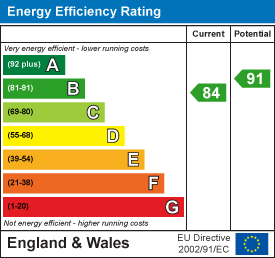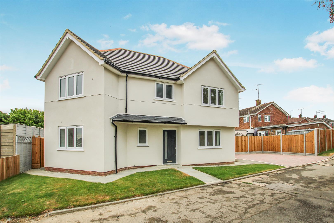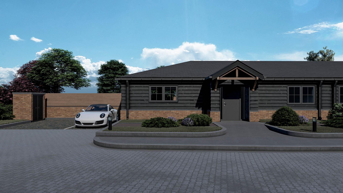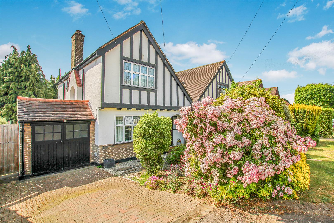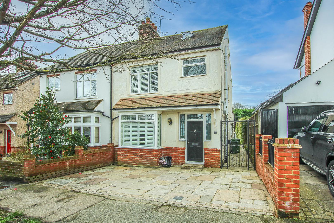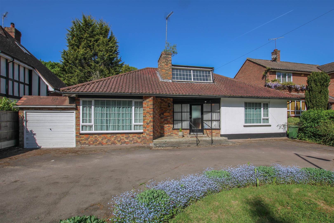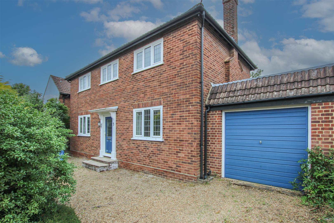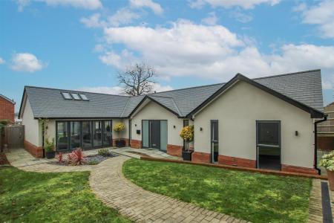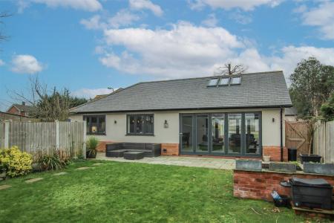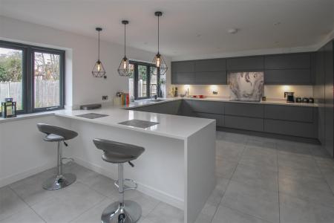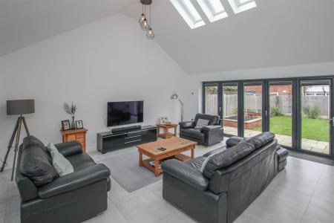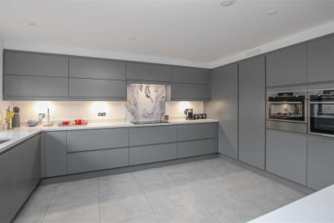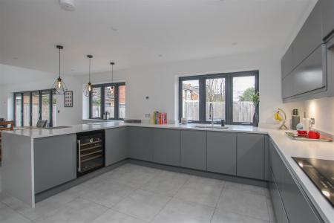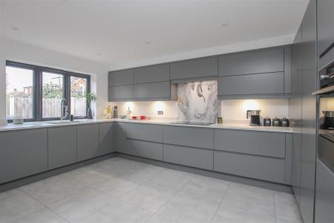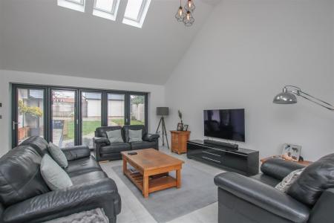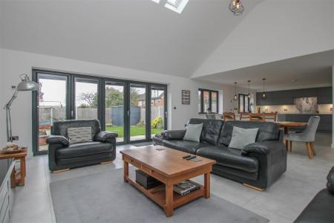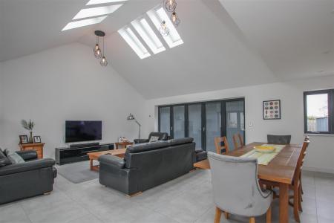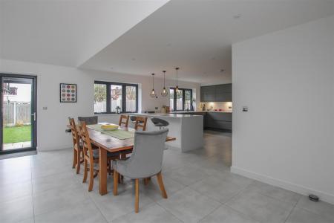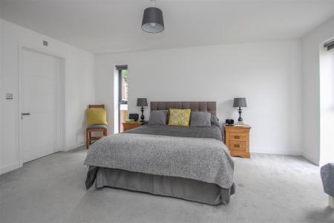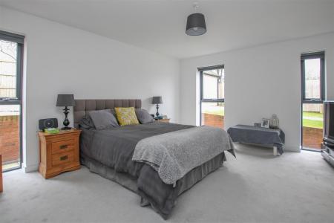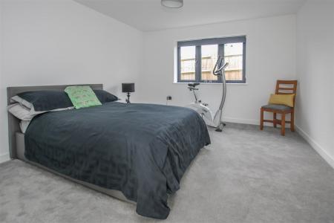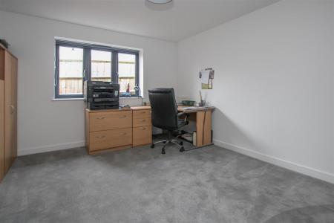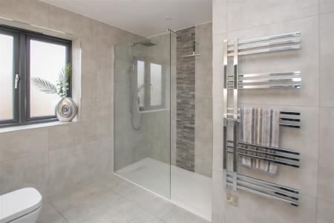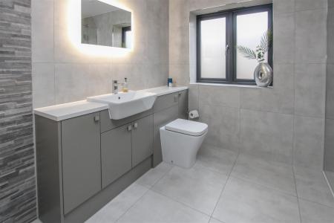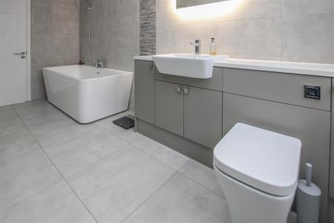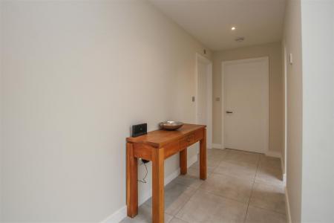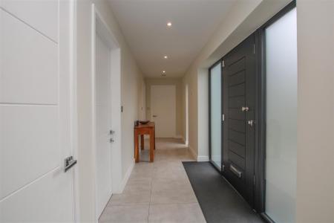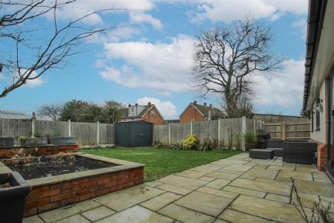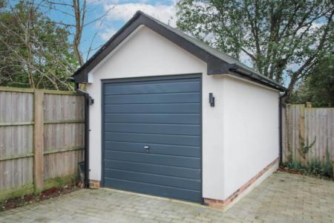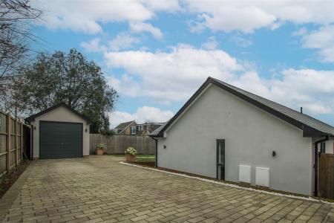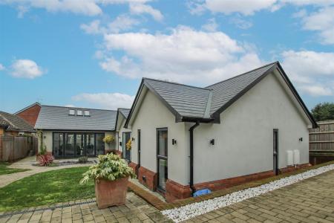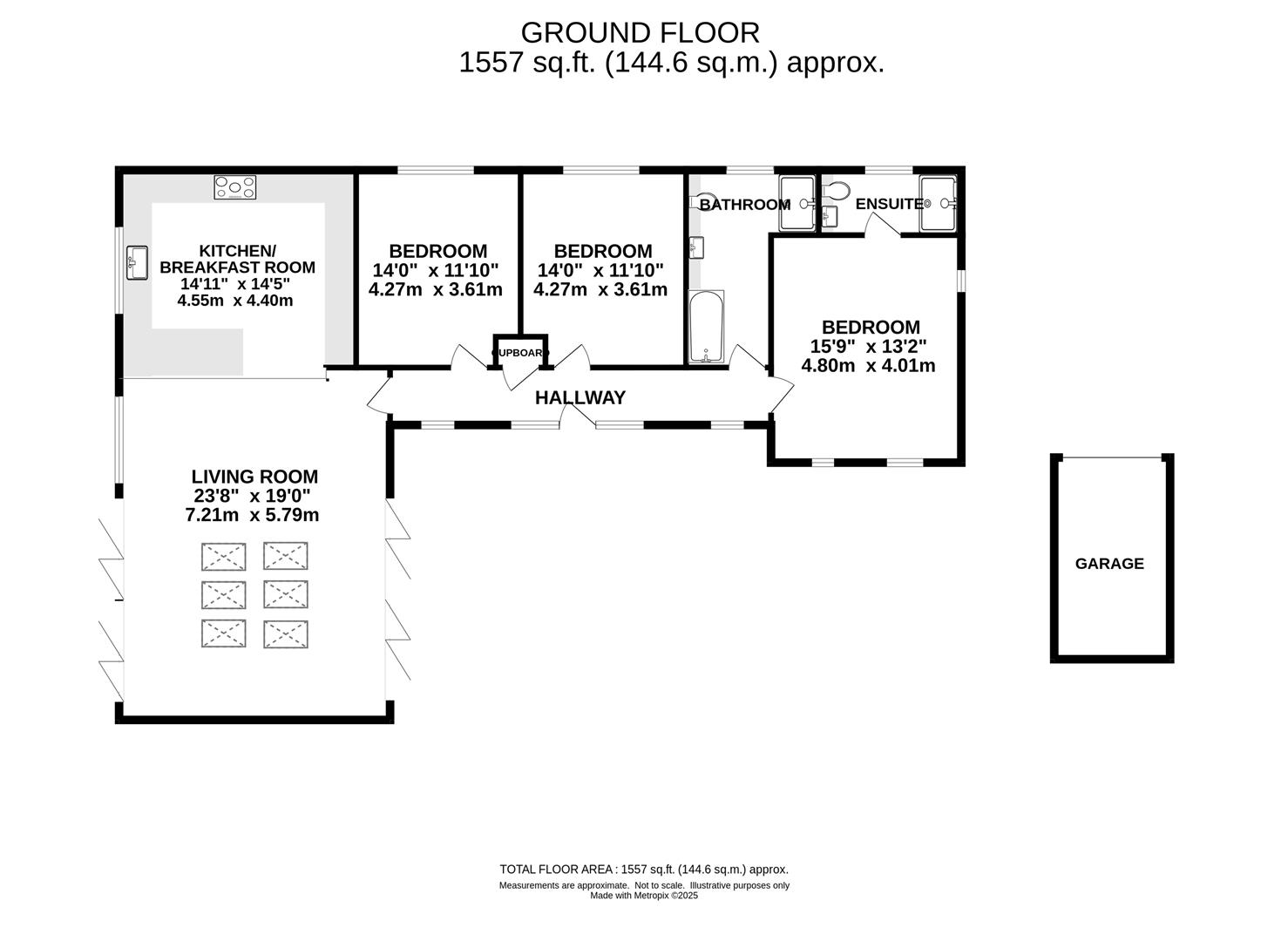- DETACHED FAMILY HOME
- FABULOUS LIVING ROOM 23'8 X 19'
- THREE DOUBLE BEDROOMS
- EN-SUITE TO MASTER BEDROOM
- IMMACULATELY PRESENTED THROUGHOUT
- UNDERFLOOR HEATING
- DETACHED GARAGE
- 1.4 MILES TO SHENFIELD STATION
3 Bedroom Detached Bungalow for sale in Brentwood
We are delighted to bring to market this exquisite three-bedroom detached bungalow, offered with the advantage of no onward chain. Thoughtfully designed and meticulously constructed by the current owners, this beautiful home showcases exceptional craftsmanship and has been finished to the highest specification. Ideally situated just 1.4 miles from Shenfield Mainline Station and High Street, the property enjoys a highly convenient location, just moments from local amenities and schools.
The property's thoughtfully designed interior begins with a welcoming hallway, where floor-to-ceiling windows bathe the space in an abundance of natural light. From here, step into the stunning living room, a true centrepiece featuring dual-aspect bi-fold doors on either side and skylights set into the vaulted ceiling. This combination creates a bright, airy, and tranquil setting perfect for relaxation or entertaining.
Adjoining the living room is a beautifully appointed kitchen, finished to the highest specification. Complete with integrated appliances and a stylish breakfast bar, this space effortlessly blends functionality with modern elegance.
The home offers three generously proportioned double bedrooms, including a luxurious principal bedroom with its own en-suite shower room. The contemporary family bathroom further enhances the home's appeal, featuring both a walk-in shower and a freestanding bathtub for a spa-like experience.
Externally, the property boasts a well-maintained garden, ideal for outdoor relaxation and entertaining. A spacious block-paved driveway provides ample parking for multiple vehicles and leads to a detached garage, completing this exceptional home.
Entrance Hall - Windows to front aspect. Storage cupboard.
Living Room - 7.21m x 5.79m (23'8 x 19') - Bi-folding doors to two aspects. Open plan to :
Kitchen / Breakfast Room - 4.55m x 4.39m (14'11 x 14'5 ) - Window to side aspect.
Bedroom - 4.27m x 3.61m (14' x 11'10) - Window to rear.
Bedroom - 4.27m x 3.61m (14' x 11'10) - Window to rear.
Bedroom - 4.80m x 4.01m (15'9 x 13'2) - Windows to front and side aspect. Door to :
En-Suite Shower Room -
Family Bathroom - Panelled bath, wash hand basin and w.c.
Garage -
Exterior - Rear Garden -
Exterior - Front Garden -
Disclaimer - WE THE AGENT HAVE NOT TESTED ANY APPARATUS, FITTINGS OR SERVICES FOR THIS PROPERTY. THE PLOT SIZE IS INTENDED MERELY AS A GUIDE AND HAS NOT BEEN OFFICIAL MEASURED OR VERIFIED BY THE AGENT PHOTOGRAPHS ARE FOR ILLUSTRATION ONLY AND MAY DEPICT ITEMS WHICH ARE NOT FOR SALE OR INCLUDED IN THE SALE OF THE PROPERTY.
Property Ref: 8226_33631388
Similar Properties
Willingale Close, Hutton, Brentwood
4 Bedroom Detached House | Guide Price £725,000
** GUIDE PRICE £725,000 - £750,000 ** We are delighted to offer this unique opportunity to acquire a BRAND NEW four doub...
Ockendon Road, North Ockendon, Upminster
3 Bedroom Semi-Detached Bungalow | Guide Price £725,000
Set in the beautiful and rural village of North Ockendon, we are delighted to bring to market this exclusive collection...
3 Bedroom Semi-Detached House | Guide Price £725,000
** GUIDE PRICE £725,000 - £750,000 ** Located to the West of Brentwood Town Centre in the sought after area of 'Weald Cl...
South Drive, Warley, Brentwood
4 Bedroom Semi-Detached House | Guide Price £750,000
**GUIDE PRICE £750,000 - £800,000** Set over three floors, offering an abundance of living space throughout, and with a...
2 Bedroom Detached Bungalow | Guide Price £750,000
Standing on an impressive plot of land, we are delighted to bring to market this spacious two bedroom detached bungalow...
3 Bedroom Detached House | Guide Price £750,000
With excellent potential for modernisation and with plenty of scope to extend (stpp) is this detached family home which...

Keith Ashton Estates (Brentwood)
26 St. Thomas Road, Brentwood, Essex, CM14 4DB
How much is your home worth?
Use our short form to request a valuation of your property.
Request a Valuation
