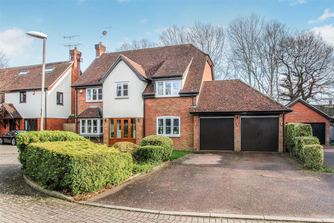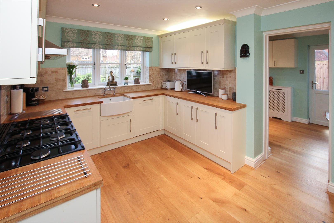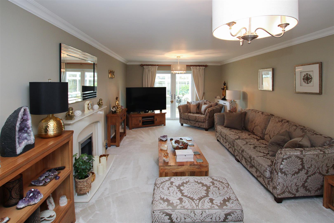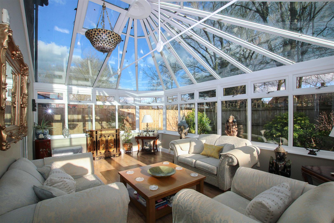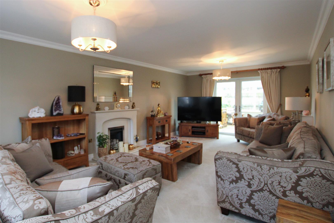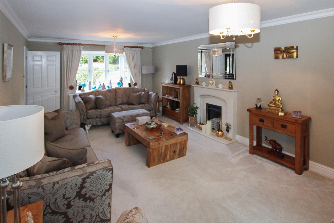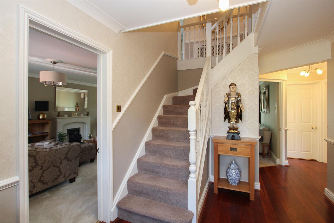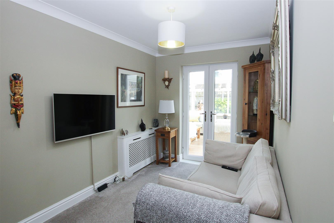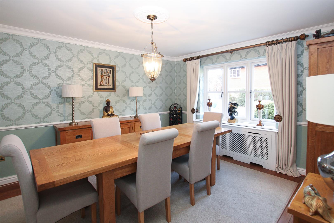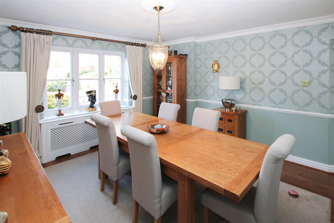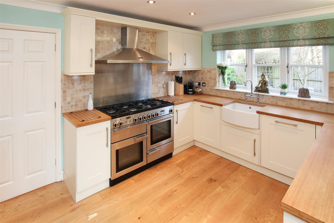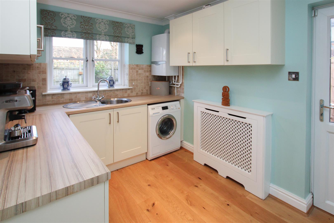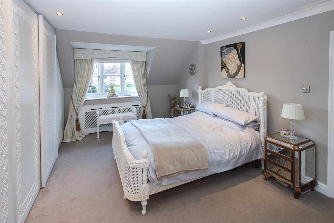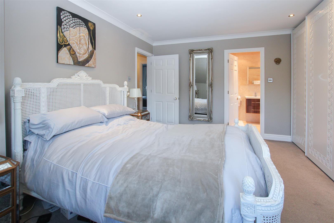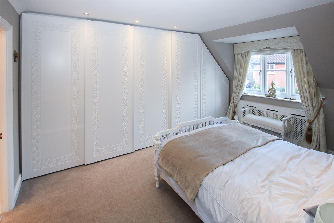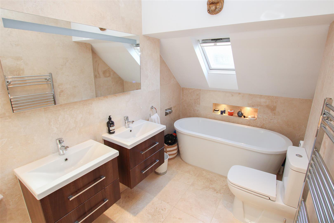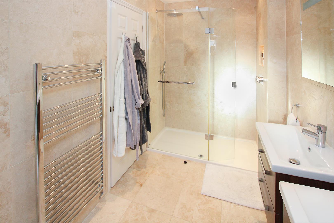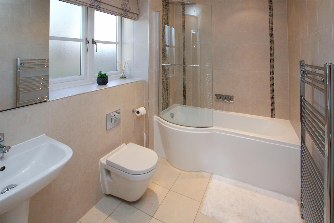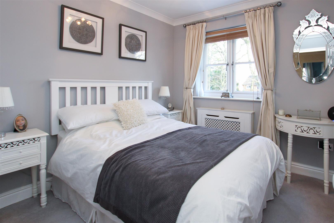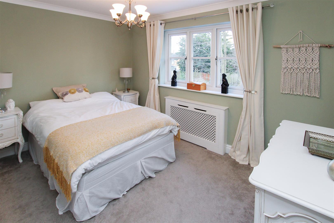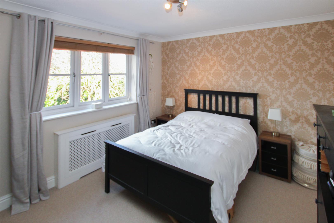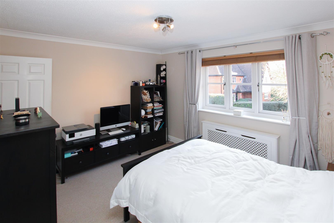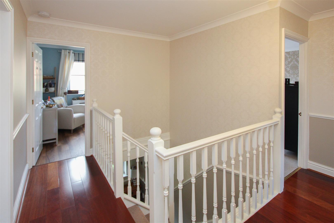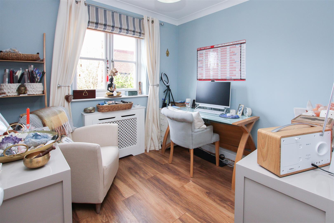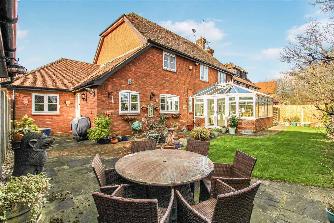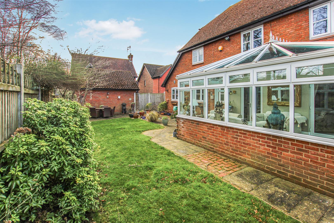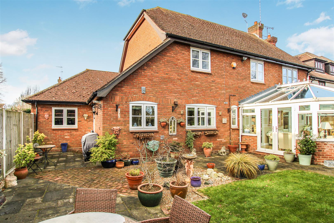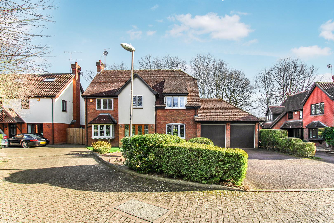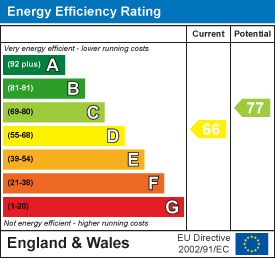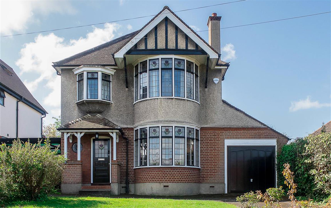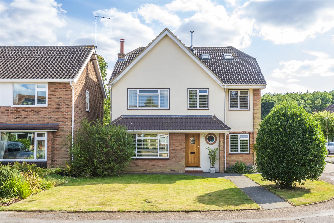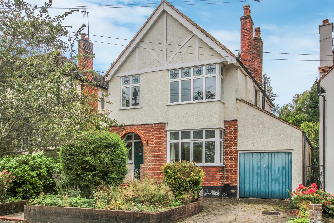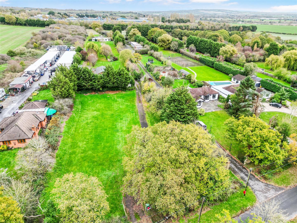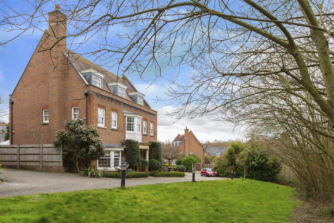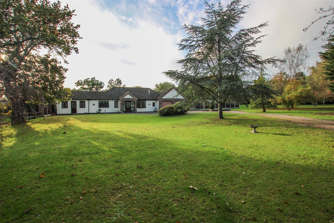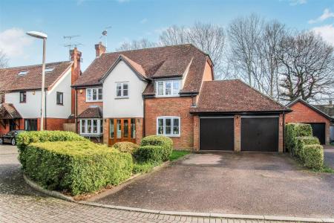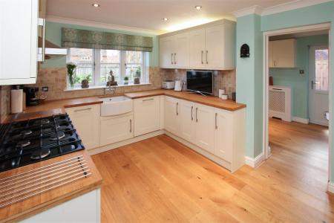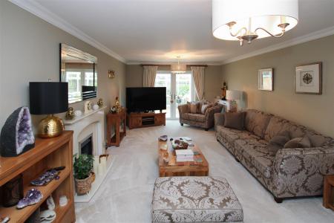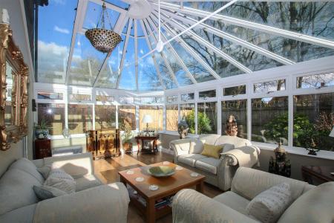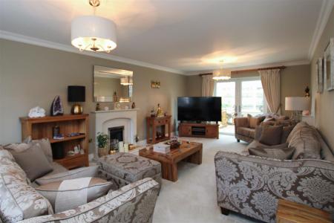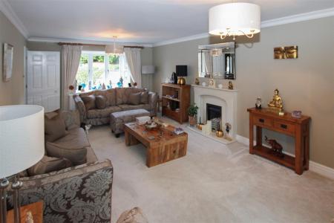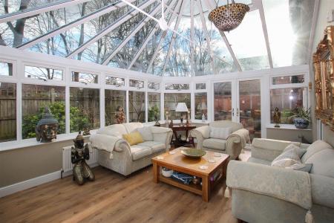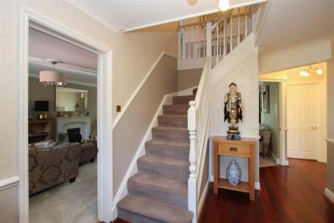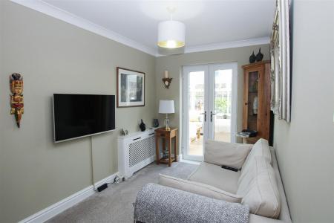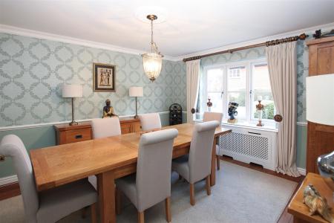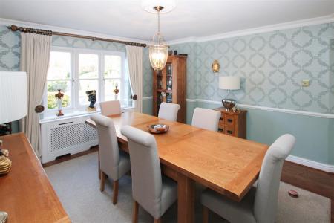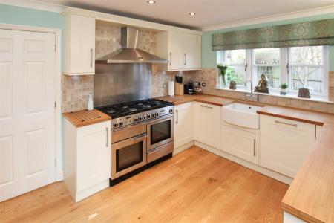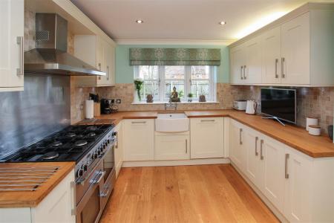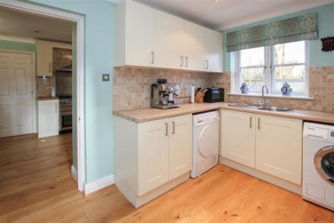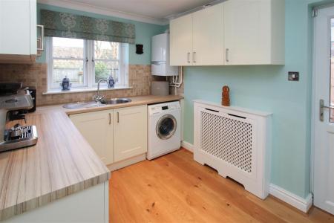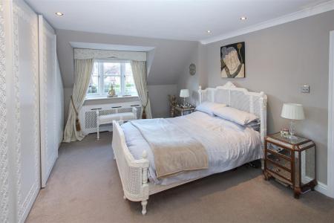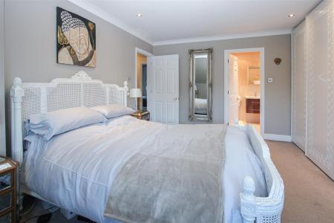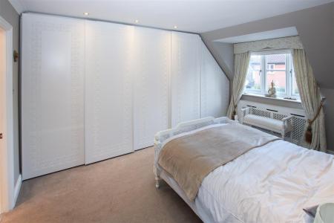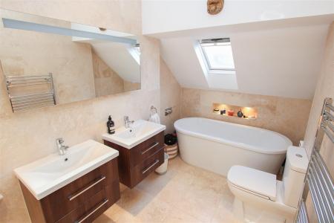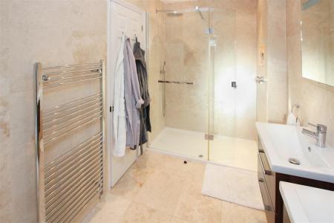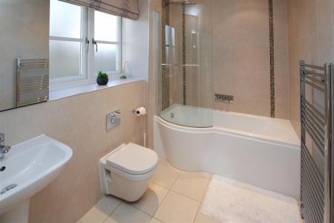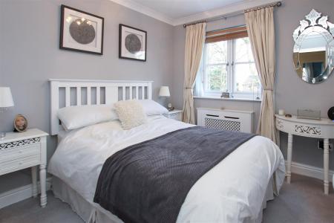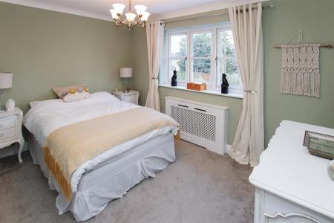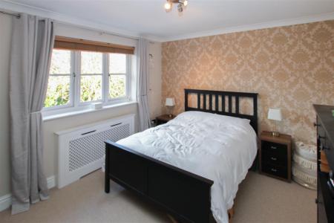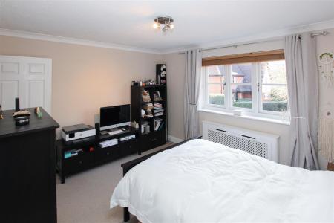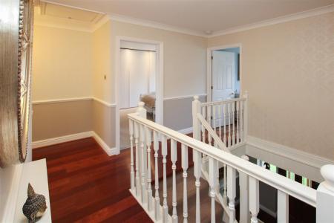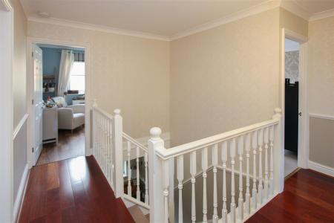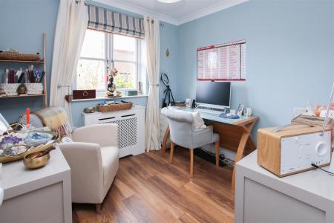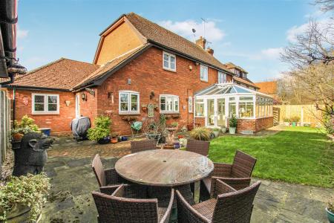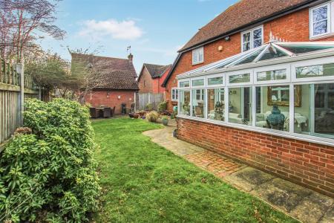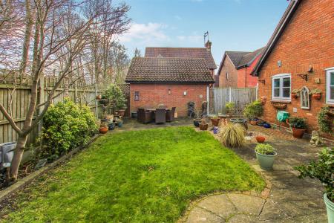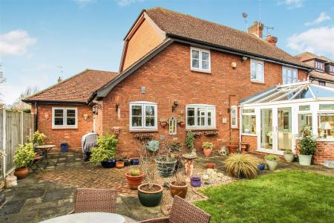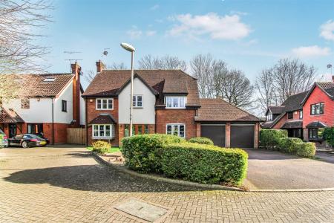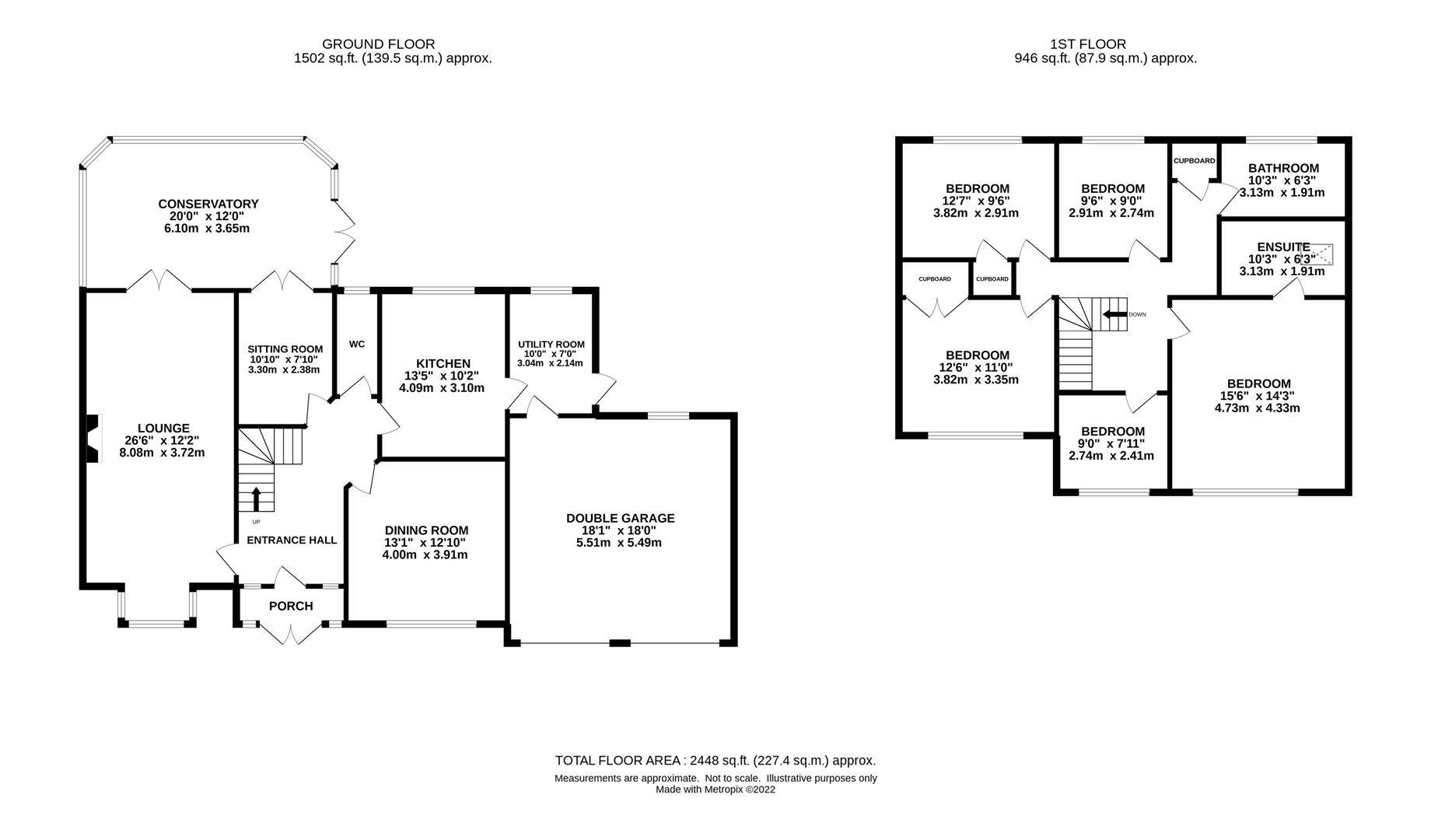- FIVE BEDROOMS
- HUTTON POPLARS DEVELOPMENT
- LARGE LIVING ROOM
- TWO FURTHER RECEPTION ROOMS
- VICTORIAN STYLE CONSERVATORY
- UTILITY ROOM
- EN-SUITE TO MASTER BEDROOM
- DOUBLE GARAGE
5 Bedroom Detached House for sale in Brentwood
Located in the sought after Hutton Poplars Development, and being just a short walk of Shenfield Broadway and Mainline Station, is this attractive five bedroom detached house, with an impressive Victorian style conservatory with vaulted ceiling overlooking the rear garden, making this one of the select few five bedroom properties on Hutton Poplars. Tucked away in a quiet cul-de-sac this wonderful family home offers almost 2,500 sq.ft. of living accommodation, landscaped gardens to the front and rear and has excellent parking facilities, by way of a large driveway in addition to a double garage.
Leading up to front door, you enter via a porch which in turn offers access into a spacious and bright entrance hall with stairs rising to the first floor and a ground floor w.c. There is a good-sized lounge of some 26' in length, with feature fireplace, box bay window overlooking the front, and double doors through to the impressive Victorian style conservatory, with vaulted ceiling and access to the rear garden. The property has two further separate reception rooms, both of a good size. The kitchen has been fitted in a good range of cream 'Shaker' style wall and base units, with wooden work surfaces over. There is a range style cooker, with extractor above, Butler sink, and integrated dishwasher. Off of the kitchen there is a separate utility room, fitted with units to match the kitchen, there is a further sink unit and space for washing machine and tumble dryer. There is access from the utility into the double garage and further access to the rear garden.
On the first floor you will find a spacious hallway with doors to all rooms and a handy storage cupboard. All rooms are of a good size and bedroom one has the benefit of having an en-suite bathroom which includes stylish bath and separate shower cubicle. Two of the bedroom have the benefit of fitted wardrobes. Also on this level, you will find a fully tiled family bathroom, with shower over bath.
Externally, the property offers landscaped gardens to the front and rear, with a larger than average front garden. There is a patio area to the immediate rear which extends to the side of the property, and the remainder is laid to lawn, neat flowerbeds, and mature shrubs. There are fenced boundaries to all borders and the property backs onto a small wooded copse, and therefore offers a good degree of seclusion. Excellent parking is provided by way of a large driveway, allowing parking for several vehicles, in addition to a double width integral garage with twin up and over electric doors. There is also pedestrian side access to the rear garden.
Porch -
Spacious Entrance Hall - Stairs to first floor,
Ground Floor Wc -
Lounge - 8.08m x 3.71m (26'6 x 12'2) - Double doors through to :
Victorian Style Conservatory - 6.10m x 3.66m (20' x 12') - Vaulted ceiling. Doors giving access to rear garden.
Sitting Room - 3.30m x 2.39m (10'10 x 7'10) - Further access into consrvatory.
Dining Room - 3.99m x 3.91m (13'1 x 12'10) -
Kitchen - 4.09m x 3.10m (13'5 x 10'2) - Shaker style wall and base units, with wooden work surfaces over. Butler sink and Range style cooker. Door to :
Utility Room - 3.05m x 2.13m (10' x 7') - Matching wall and base units, space and plumbing for washing machine and tumble dryer, and further sink unit. Door to rear garden. Further door to integral garage.
First Floor Landing - Storage cupboard.
Bedroom - 4.72m x 4.34m (15'6 x 14'3) - Door to :
En-Suite Bathroom - 3.12m x 1.91m (10'3 x 6'3) - Fitted in a four piece suite, which includes bath and separate tiled shower cubicle.
Bedroom - 3.81m x 3.61m (12'6 x 11'10) - Fitted wardrobe.
Bedroom - 3.84m x 2.90m (12'7 x 9'6) - Fitted wardrobe.
Bedroom - 2.90m x 2.74m (9'6 x 9') -
Bedroom - 2.74m x 2.41m (9' x 7'11) -
Family Bathroom - 3.12m x 1.91m (10'3 x 6'3) -
Secluded Rear Garden - Backing onto wooden copse. Neat lawns and fowerbeds with mature shrubs. Patio area. Pedestrian side access.
Front Garden - Neat lawns, hedging. Large driveway allowing parking for several vehicles.
Double Integral Garage - 5.49m x 5.18m (18' x 17') - Twin, electric up and over doors. Door into utility.
Agents Note - Fee Disclosure - As part of the service we offer we may recommend ancillary services to you which we believe may help you with your property transaction. We wish to make you aware, that should you decide to use these services we will receive a referral fee. For full and detailed information please visit 'terms and conditions' on our website www.keithashton.co.uk
Property Ref: 8226_31306661
Similar Properties
3 Bedroom Detached House | Guide Price £1,050,000
With great potential for extension and improvement, and sitting on one of the largest plots in South Weald Road of just...
Eleanor Way, Warley, Brentwood
4 Bedroom Detached House | Guide Price £1,050,000
** GUIDE RANGE £1,050,000 - £1,150,000 ** We are thrilled to present this stunning, detached property in a highly sought...
Mount Crescent, Warley, Brentwood
4 Bedroom Detached House | £1,000,000
A brilliant opportunity to live in one of the most sought-after roads in Brentwood, this detached house offers great sco...
Little Warley Hall Lane, Little Warley, Brentwood
Smallholding | £1,100,000
Offered for sale with vacant possession is this unique opportunity to purchase a small holding in the beautiful area of...
Hanover Place, Warley, Brentwood
5 Bedroom Detached House | £1,150,000
Situated in arguably the finest position on the exclusive Clements Park Development, overlooking woodland, is this beaut...
Little Warley Hall Lane, Little Warley, Brentwood
2 Bedroom Detached Bungalow | Guide Price £1,150,000
**Guide Price - £1,150,000 - £1,200,000** Set in the semi rural village of Little Warley, surrounded by one and a half a...

Keith Ashton Estates (Brentwood)
26 St. Thomas Road, Brentwood, Essex, CM14 4DB
How much is your home worth?
Use our short form to request a valuation of your property.
Request a Valuation
