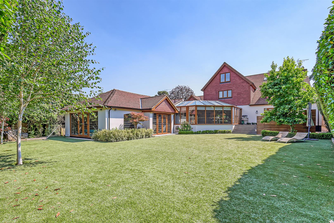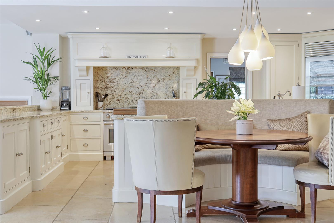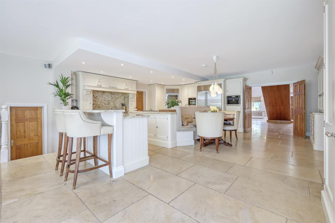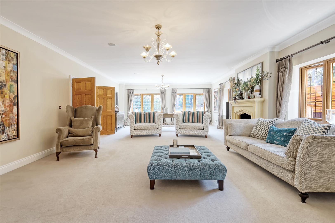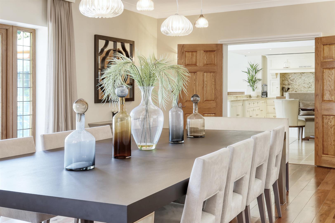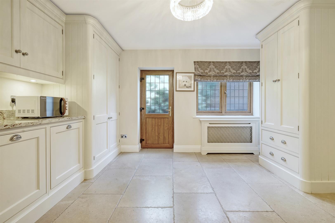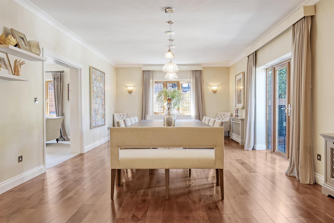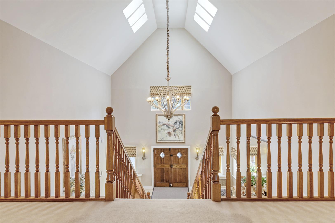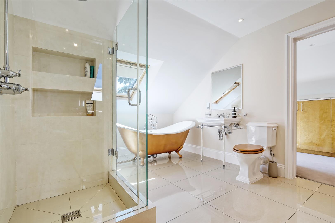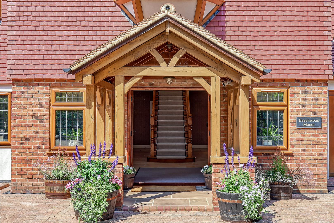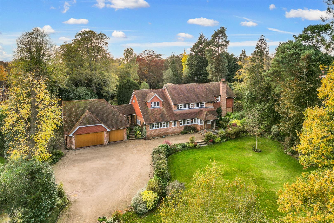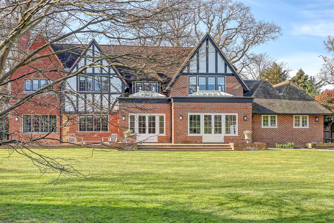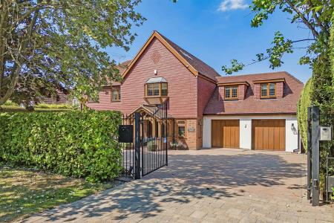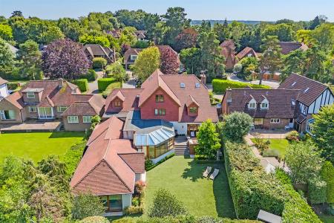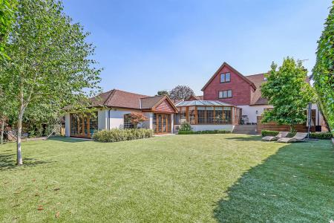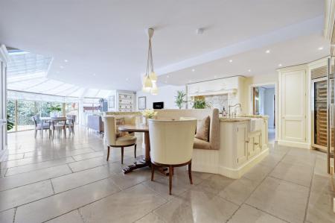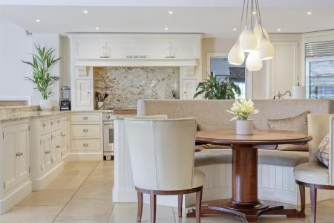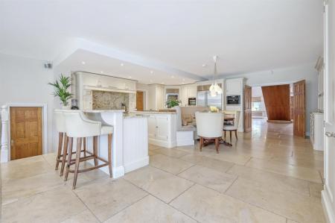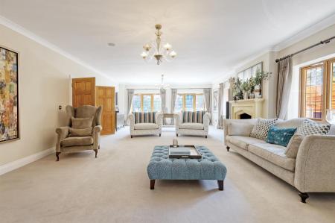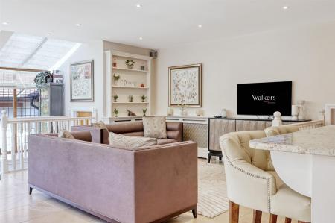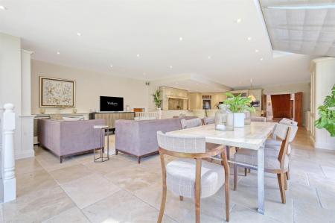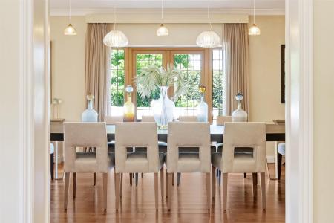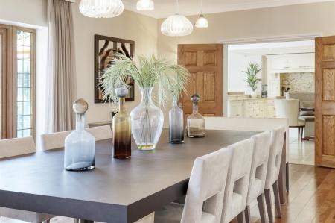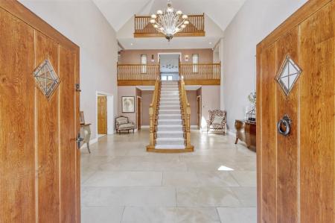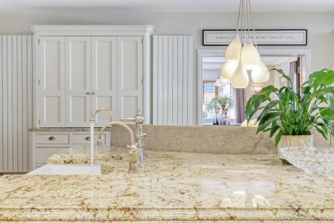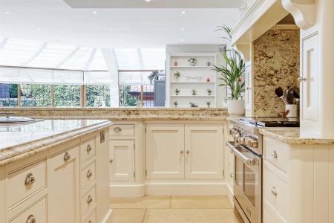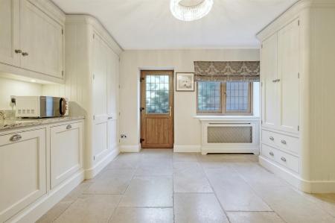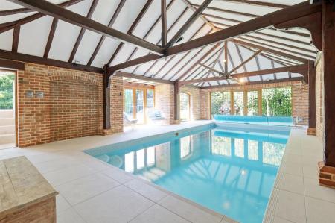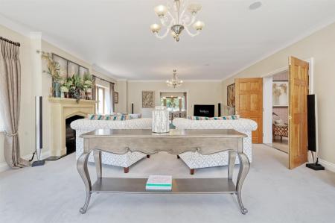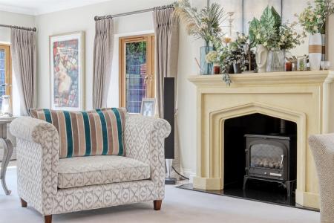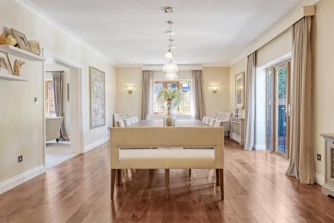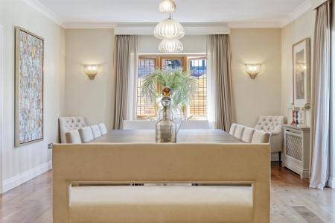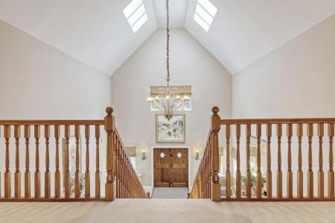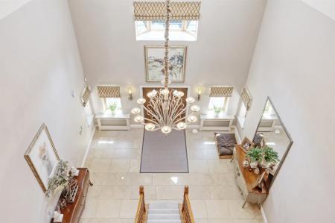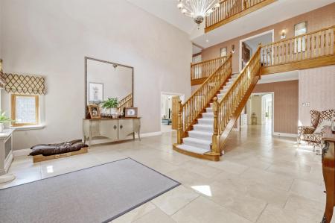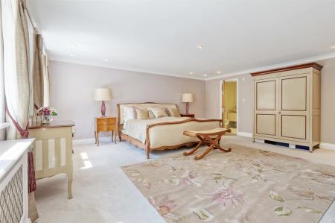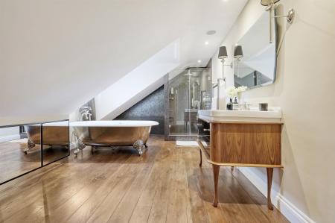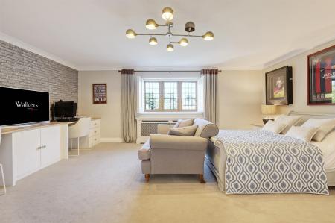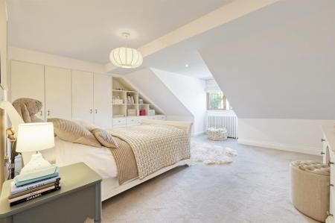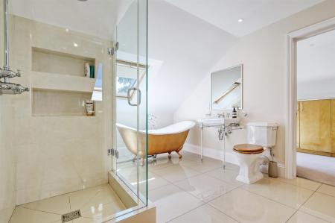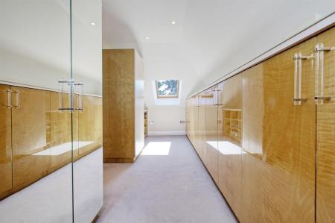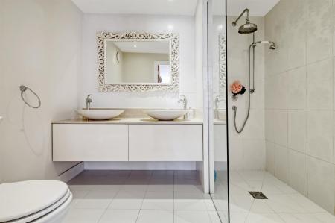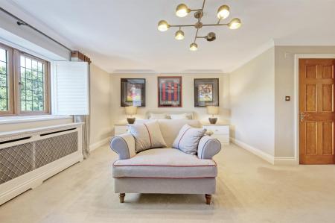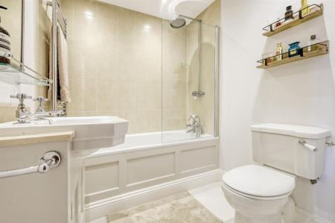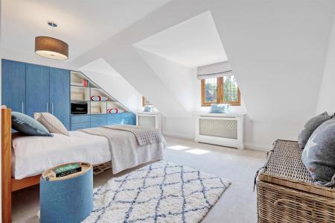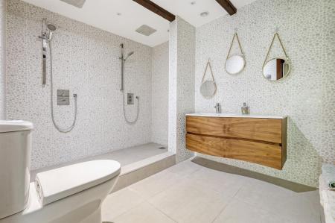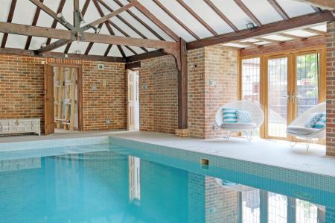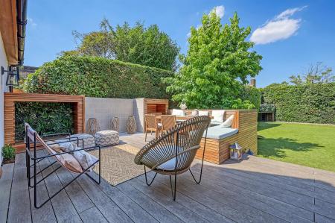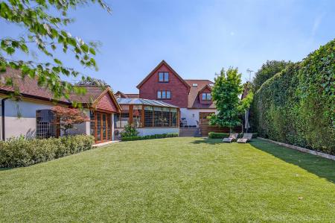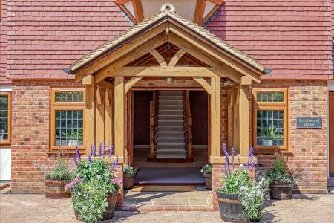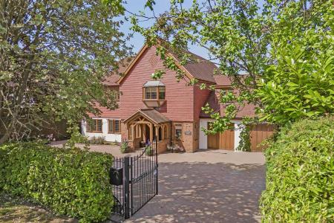5 Bedroom Detached House for sale in Brentwood
GUIDE PRICE £3,500,000 - £3,600,000
A magnificent five-bedroom house built in the early 2000s, situated in the prestigious Hutton Mount private estate, spanning over 6,800 sq ft.
Elegant wooden double doors welcome you into a spectacular entrance hall where a central staircase and vaulted ceiling immediately create a sense of grandeur.
This beautifully appointed home is spread across three floors, offering ample space for comfortable family living. From the hallway, you'll find the main reception room, which features a gas fireplace with a decorative surround and dual aspect windows that fill the room with natural light. The dining room, accessible from the reception room is perfect for more formal dining occasions and opens onto the patio area as well as the kitchen.
The centrepiece of the home is the kitchen/dining/reception area fitted with an exquisite kitchen by Tom Howley and equipped with a range of Miele, Sub Zero & Wolf appliances to include a built in coffee machine and double oven as well as a full length wine fridge. There is a central island featuring a beautiful, curved seating area as well as a breakfast bar. Additionally, there is an informal reception area off the kitchen, along with a second dining area. The rest of the ground floor includes a WC, a study and spacious utility room with integral access to the double garage.
The indoor pool/leisure complex is of particular note, featuring a heated swimming pool complete with a large changing room.
First floor accommodation commences with an impressive landing leading to four bedrooms and a luxury family bathroom complete with a beautiful Drummonds roll top bath. The principal bedroom benefits from a fully fitted dressing room and en-suite bathroom, with a further bedroom enjoying an en-suite shower room on this level.
The second floor expands to an impressive 787 sqft featuring a double bedroom, large bathroom with rolltop bath and separate shower with a dressing room and would work perfectly as the principal suite.
Externally, there is a decked area with built-in seating and steps leading down to the low-maintenance astro turf. To the front there is a gated carriage driveway with off street parking for multiple vehicles.
Property Ref: 58892_33323852
Similar Properties
5 Bedroom Detached House | Guide Price £3,250,000
Rarely does an opportunity quite like this present itself in Stock Village; a luxury home with a total of 8,000 sq ft of...
4 Bedroom Detached House | Guide Price £3,250,000
Guide Price £3,250,000 - £3,350,000 - Total privacy in the heart of Fryerning - a stunning one-acre plot with a sweeping...
Mill Green Road, Fryerning, Ingatestone
4 Bedroom Detached House | Guide Price £3,250,000
GUIDE £3,250,000 - £3,350,000A beautifully reimagined home on one of the most desirable roads in Essex, Mill Green Road,...
6 Bedroom Detached House | Guide Price £5,495,000
A sublime private estate of impeccable quality in prime Fryerning, host to three ancillary cottages in addition to a lux...
6 Bedroom Detached House | Guide Price £6,750,000
A sublime modern country house - one of the finest in Essex - set in circa 7.75 acres of immaculate parkland grounds, wi...
8 Bedroom Detached House | Guide Price £7,950,000
A sublime modern country house - one of the finest in Essex - set in circa 8.5 acres of immaculate, parkland grounds, wi...

Walkers People & Property (Ingatestone)
90 High Street, Ingatestone, Essex, CM4 9DW
How much is your home worth?
Use our short form to request a valuation of your property.
Request a Valuation


