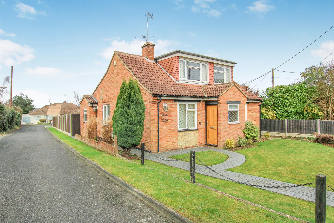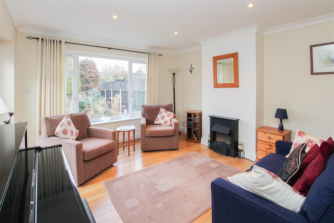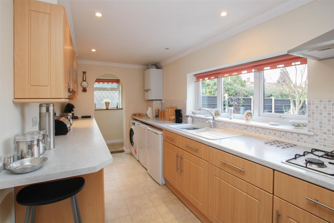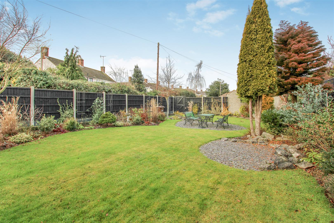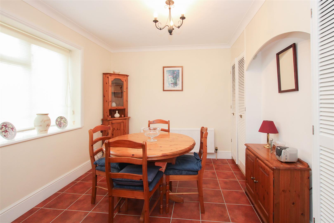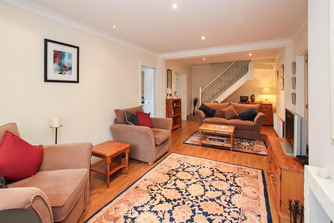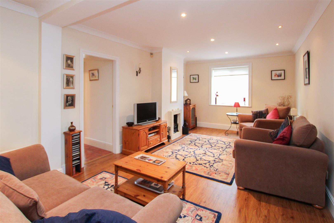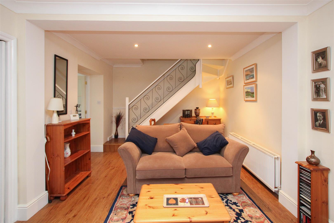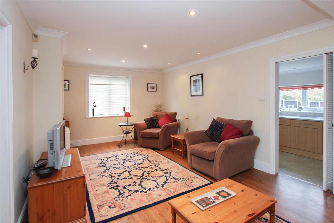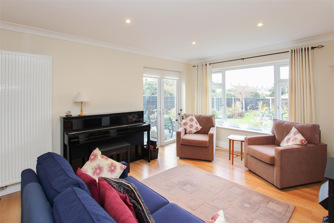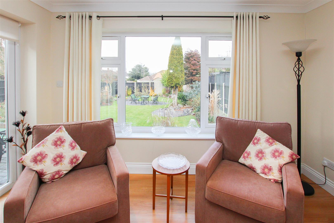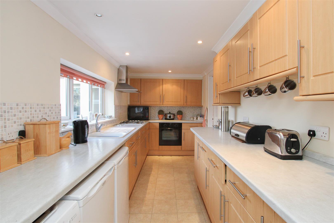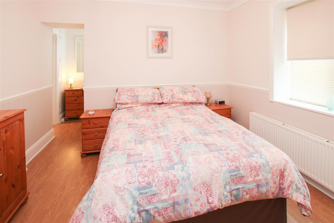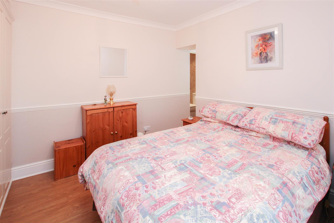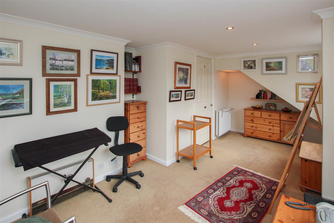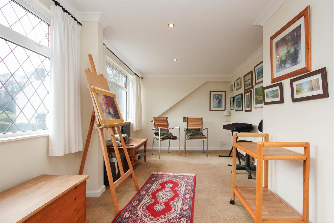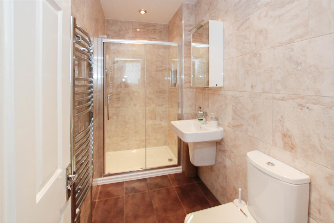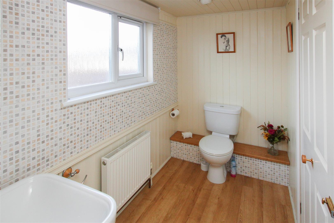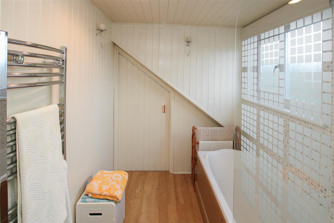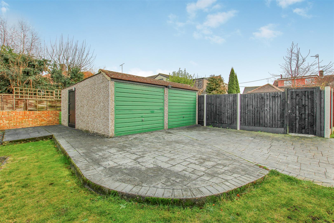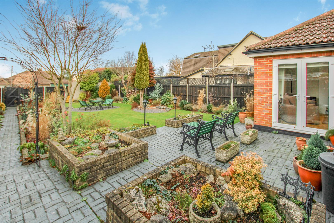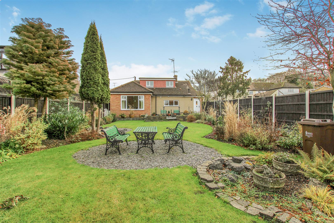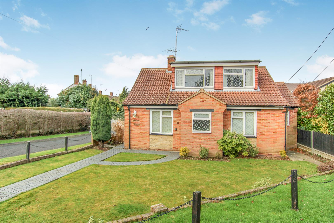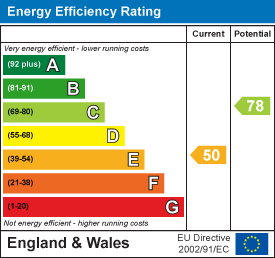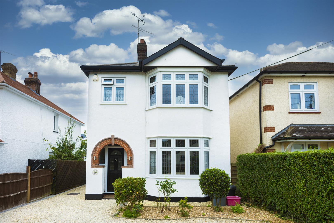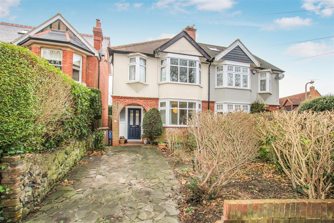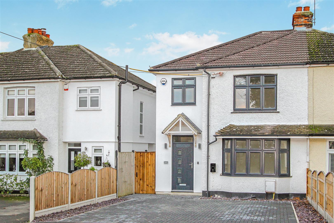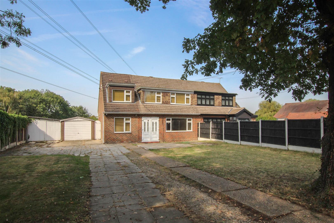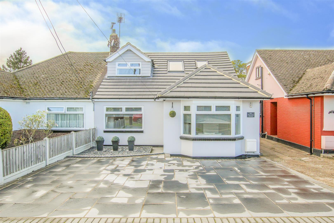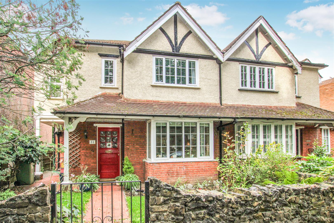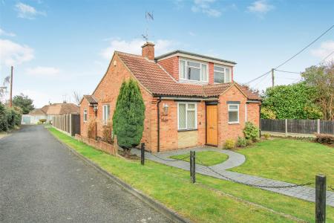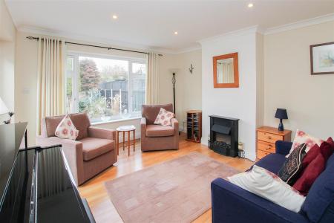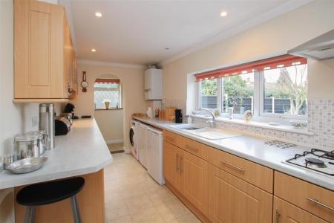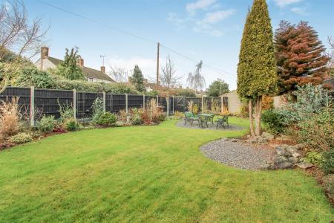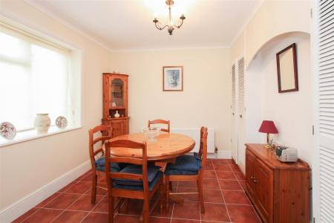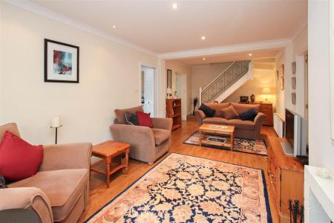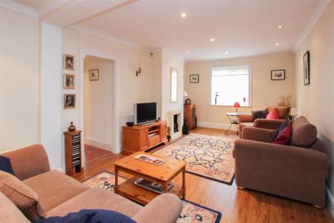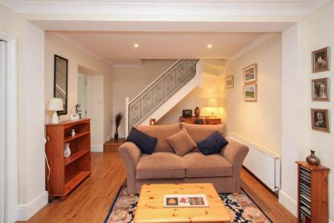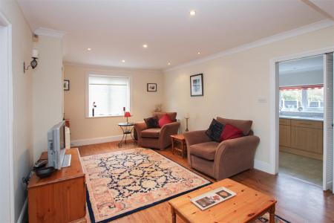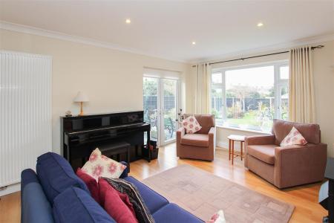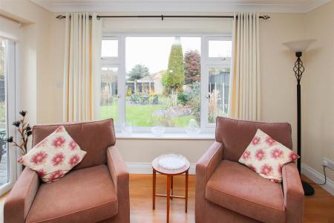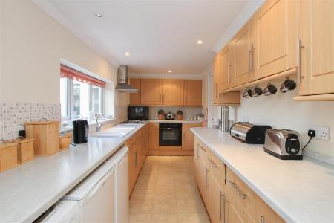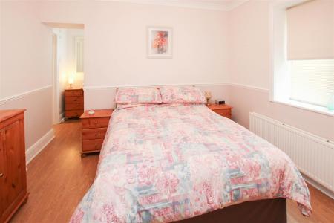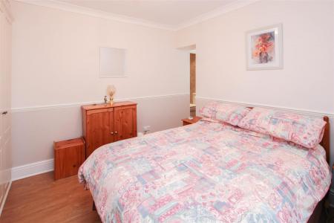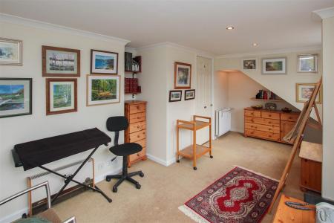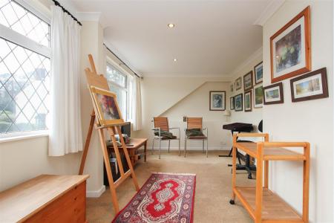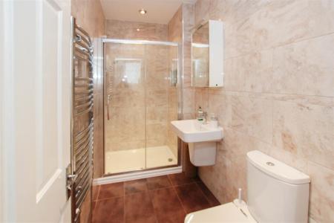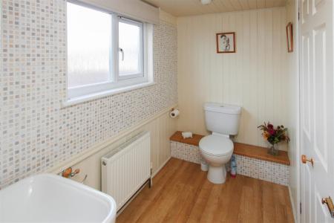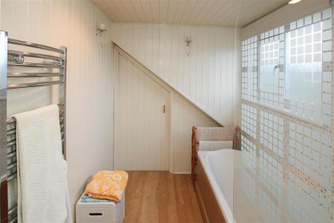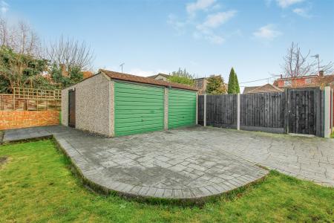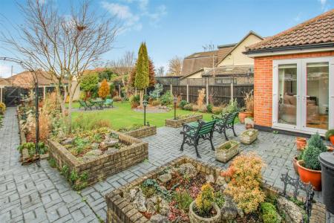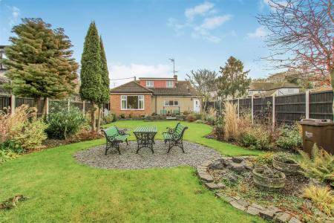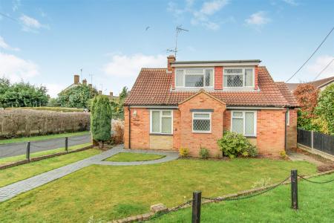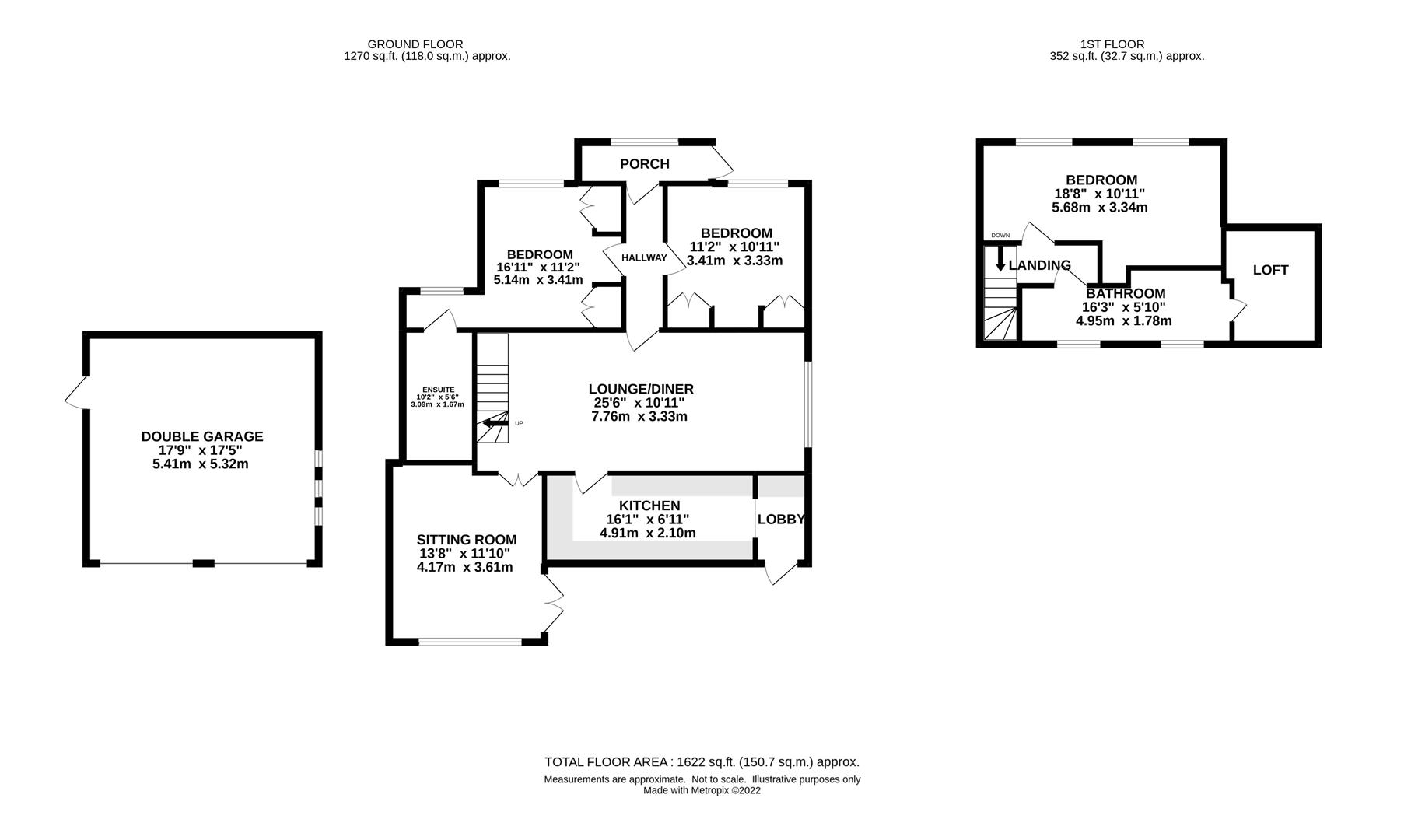- THREE DOUBLE BEDROOMS
- EN-SUITE TO MASTER BEDROOM
- LOUNGE / DINER
- FURTHER SITTING ROOM
- UTILITY / LOBBY
- GOOD-SIZED KITCHEN
- BEAUTIFULLY KEPT REAR GARDEN
- DOUBLE WIDTH GARAGE
3 Bedroom Detached Bungalow for sale in Brentwood
** GUIDE PRICE £625,000 - £650,000 ** We are delighted to offer for sale this character, three bedroom detached chalet style bungalow located in the popular village of Ingrave. Benefitting from a good-sized lounge/diner and further sitting room, an en-suite shower room to the master bedroom, in addition to a spacious first-floor bathroom, and a detached double garage to the rear. Just a short drive back into Brentwood Town Centre, with High Street shops and mainline train station, and is within easy reach of Ingrave Johnstone and St.Martins schools. The property is also situated on the doorstep of Thorndon Country Park and is surrounded by a wide network of public footpaths and countryside walks.
A tidy front garden with neat lawns and a block paved pathway leads to the front door and porch, which gives access into the hallway of this delightful home. This property has three double bedrooms, two of which are located on the ground floor, with windows overlooking the front of the property. Both bedrooms have built-in storage, with the master bedroom having the added benefit of an en-suite shower room. A large lounge/diner measuring 25'6 x 10'11 sits centrally in the property and features an electric fire and stairs with ornate balustrade rising to the first floor. Doors from the lounge lead through to a further sitting room, again of good size, with French doors opening onto the rear garden and patio area. The kitchen has been fitted in an excellent range of wall and base units, and has integrated appliances and space for low level fridge, freezer and washing machine. To one end of the kitchen there is an archway which leads through to a small lobby area, offering additional access to the rear garden.
Rising to the first floor you with find the third double bedroom, along with a spacious bathroom measuring 16'3 x 5'10 which has access into a useful walk-in loft/eaves storage space.
Externally, the property has a well-maintained rear garden with neat lawns and flower beds with mature shrubs. To the immediate rear of the property there is a block paved patio area with raised brick flower beds, and a pathway that leads to the bottom of the garden. Parking is provided to the rear of the rear of the property by way of a double width garage with additional parking space in front. There is pedestrian access from the rear garden to the garage.
Porch -
Entrance Hall -
Ground Floor Bedroom - 5.16m x 3.40m (16'11 x 11'2) -
En-Suite Shower Room -
Ground Floor Bedroom - 3.40m 3.33m (11'2 10'11) -
Lounge / Diner - 7.77m x 3.33m (25'6 x 10'11) - Stairs to first floor.
Further Sitting Room - 4.17m x 3.61m (13'8 x 11'10) -
Kitchen - 4.90m x 2.11m (16'1 x 6'11) -
Lobby - 2.11m x 1.24m (6'11 x 4'1) -
First Floor Landing -
First Floor Bedroom - 5.69m x 3.33m (18'8 x 10'11) -
Spacious Bathroom - 4.95m x 1.78m (16'3 x 5'10) - Fitted in a three piece suite, comprising : bath with shower over, w.c. and wash hand basin. Door to :
Rear Garden - Well maintained rear garden.
Detached Double Garage - 5.41m x 5.31m (17'9 x 17'5) - With two up and over doors. Additional parking to the front of the garage.
Walk-In Eaves/Loft Storage -
Agents Note - Fee Disclosure - As part of the service we offer we may recommend ancillary services to you which we believe may help you with your property transaction. We wish to make you aware, that should you decide to use these services we will receive a referral fee. For full and detailed information please visit 'terms and conditions' on our website www.keithashton.co.uk
Property Ref: 8226_31228998
Similar Properties
3 Bedroom Detached House | Offers in excess of £625,000
This beautifully presented detached family home offers spacious accommodation throughout, with three double bedrooms and...
Hartswood Road, Warley, Brentwood
3 Bedroom Semi-Detached House | Guide Price £625,000
Available for the first time in over 38 years, we are delighted to offer for sale this extended three-bedroom family hom...
Hatch Road, Pilgrims Hatch, Brentwood
3 Bedroom Semi-Detached House | Guide Price £625,000
** GUIDE PRICE £625,000 - £650,000 ** Having been completely refurbished to an exceptional standard throughout, we are d...
4 Bedroom House | £650,000
Situated in a semi-rural position on the popular west side of Brentwood Town, is this extremely well presented four bedr...
Thorndon Avenue, West Horndon, Brentwood
4 Bedroom Semi-Detached Bungalow | £650,000
Presented throughout to an exceptionally high standard, is this bright and spacious four bedroom semi-detached chalet bu...
4 Bedroom Semi-Detached House | Guide Price £650,000
**Guide Price - £650,000 - £675,000** Situated in a sought-after turning close to Brentwood's High Street and within wal...

Keith Ashton Estates (Brentwood)
26 St. Thomas Road, Brentwood, Essex, CM14 4DB
How much is your home worth?
Use our short form to request a valuation of your property.
Request a Valuation
