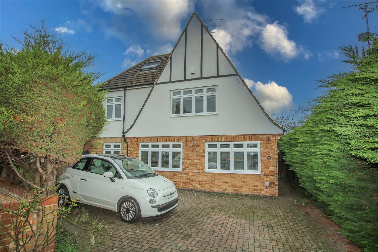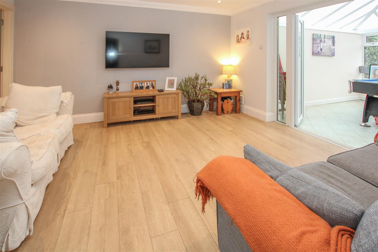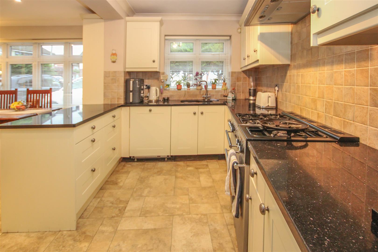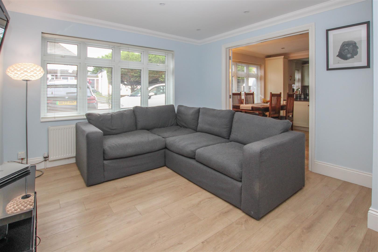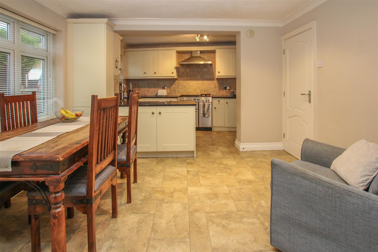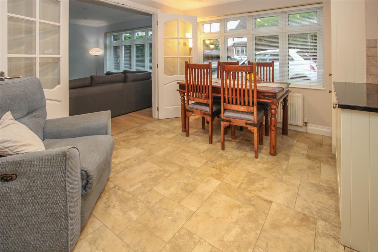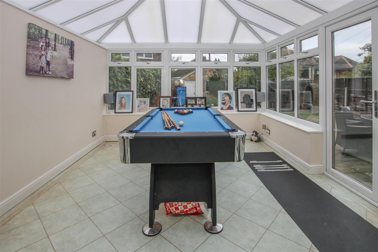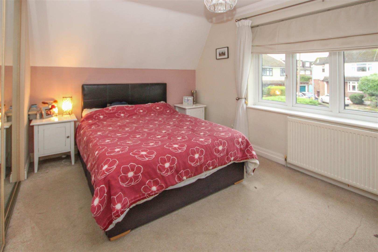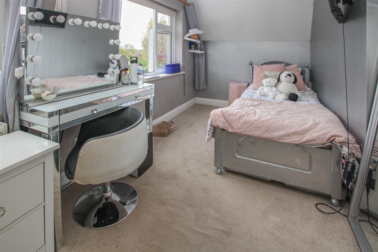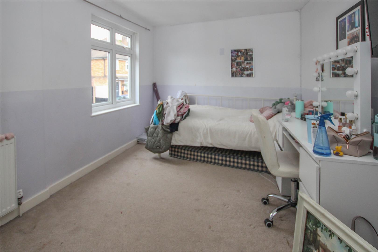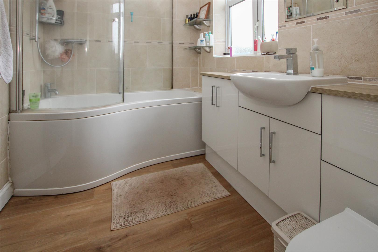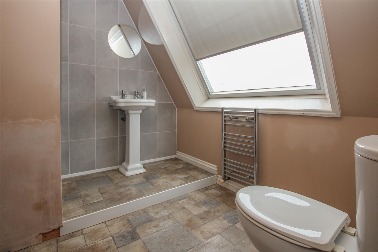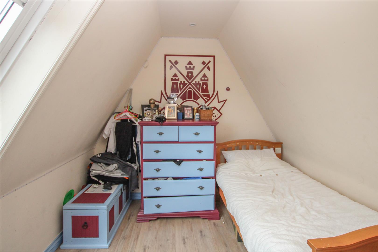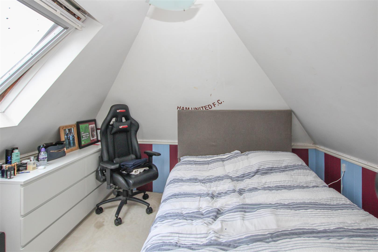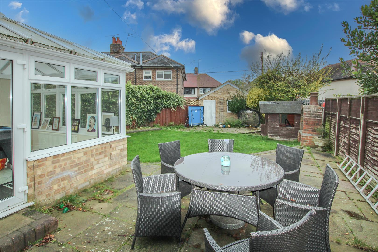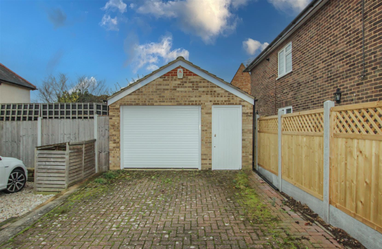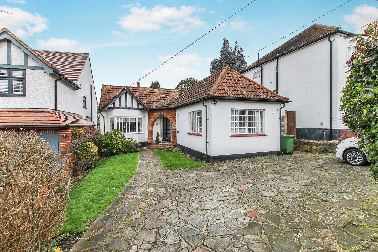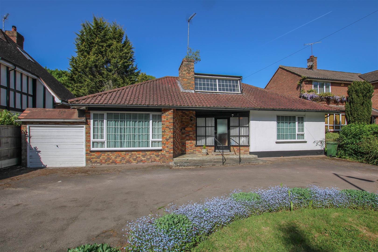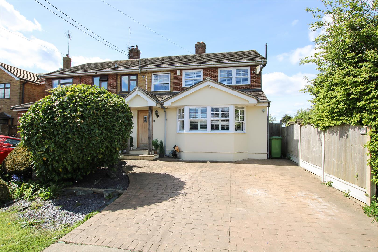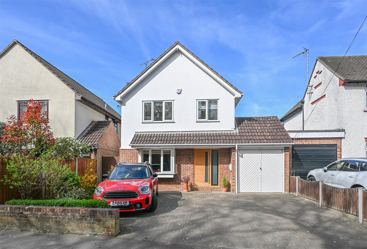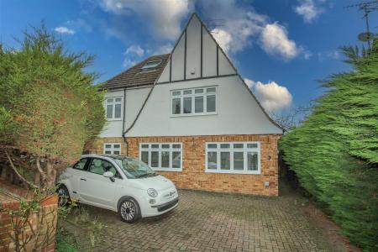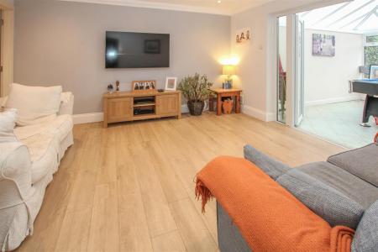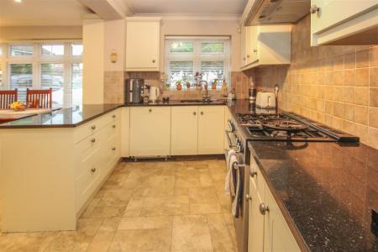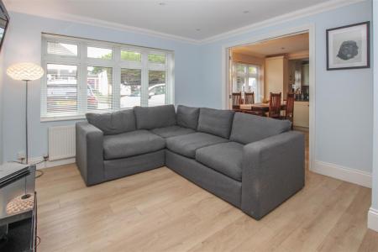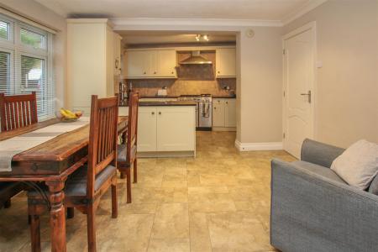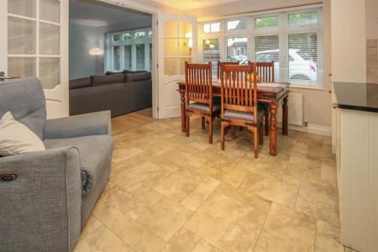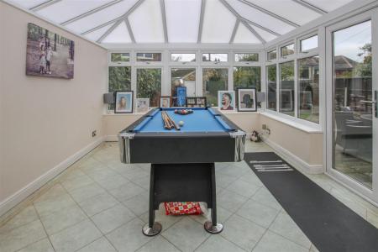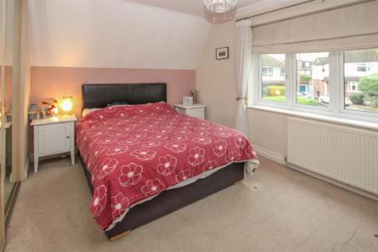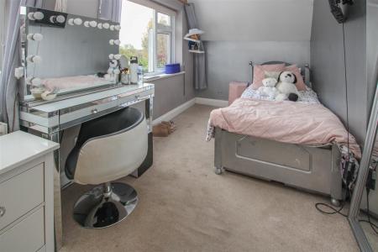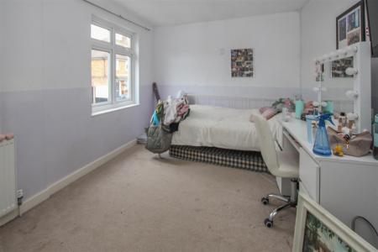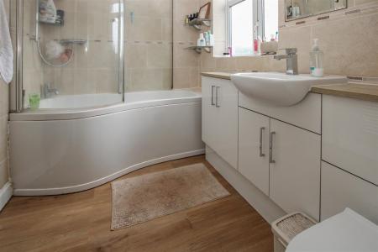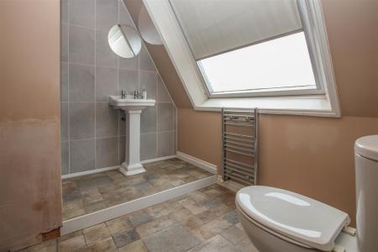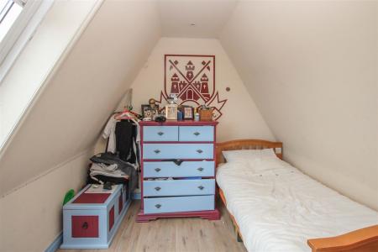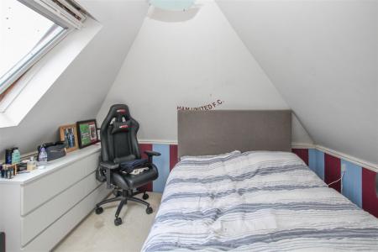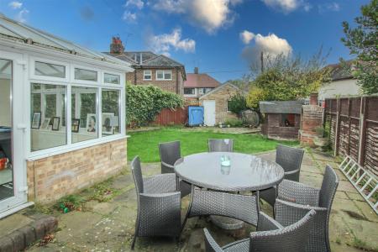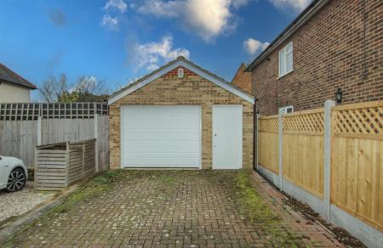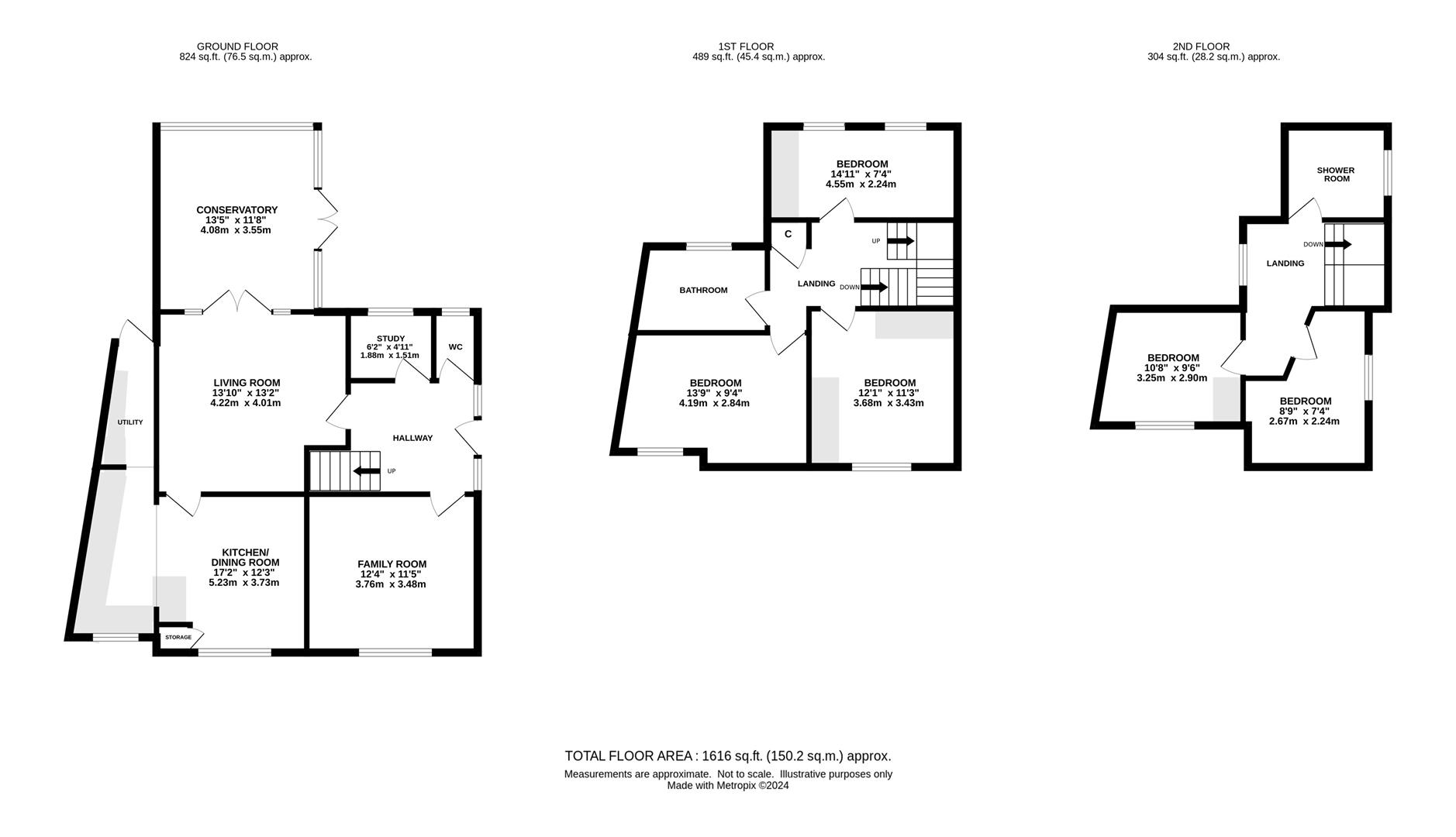- DETACHED FAMILY HOME
- FIVE BEDROOMS
- SOUGHT-AFTER VILLAGE LOCATION
- DETACHED GARAGE
- NO ONWARD CHAIN
- WITHIN ST MARTINS CATCHMENT AREA
- CUL-DE-SAC POSITION
- CLOSE PROXIMITY TO INGRAVE JOHNSON PRIMARY SCHOOL
5 Bedroom Detached House for sale in Brentwood
**Guide Price £770,000 - £810,000** Nestled in a charming cul-de-sac within the sought-after village of Ingrave, this spacious three-story detached home features five bedrooms, two bathrooms, and two generous reception rooms. Ideal for families, the property is just a short walk from Ingrave Johnson Primary School and falls within the catchment area of the highly regarded St Martins Secondary School. This inviting home is offered with no onward chain.
Upon entering, a spacious entrance hallway welcomes you, leading to two inviting living/family rooms. One of these opens to a bright, expansive conservatory, which flows seamlessly into the rear garden. The well-designed kitchen features shaker-style wall and base units, generous countertop space, and integrated appliances, with ample room for a full dining suite. Adjacent is a convenient separate utility area, and the ground floor is completed with a private study and a WC.
Upstairs, the first-floor landing provides access to three well-proportioned double bedrooms and a stylish family bathroom. The second-floor hosts two additional bedrooms and a separate shower room, offering flexible accommodation options.
Outside, the rear garden features a paved patio area and a well-maintained lawn, with easy access to the detached garage via both the garden and Middle Road. At the front, a paved driveway provides generous off-street parking.
Hallway -
Living Room - 4.22 x 4.01 (13'10" x 13'1") -
Family Room - 3.76 x 3.48 (12'4" x 11'5") -
Kitchen / Dining Room - 5.23 x 3.73 (17'1" x 12'2") -
Conservatory - 4.08 x 3.55 (13'4" x 11'7") -
Study - 1.88 x 1.51 (6'2" x 4'11") -
Utility -
Wc -
Bedroom - 4.19 x 2.84 (13'8" x 9'3") -
Bedroom - 4.55 x 2.24 (14'11" x 7'4") -
Bedroom - 3.68 x 3.43 (12'0" x 11'3") -
Bathroom -
Bedroom - 3.25 x 2.90 (10'7" x 9'6") -
Bedroom - 2.67 x 2.24 (8'9" x 7'4") -
Shower Room -
Agents Note - As part of the service we offer we may recommend ancillary services to you which we believe may help you with your property transaction. We wish to make you aware, that should you decide to use these services we will receive a referral fee. For full and detailed information please visit 'terms and conditions' on our website www.keithashton.co.uk
Property Ref: 8226_33499512
Similar Properties
Mount Crescent, Warley, Brentwood
3 Bedroom Detached Bungalow | Guide Price £760,000
Situated in one of the most sought-after turnings within the popular Old Hartswood area of Warley and occupying a good-s...
Oakwood Avenue, Hutton, Brentwood
4 Bedroom Semi-Detached House | Offers in excess of £750,000
This fabulous family home certainly has the "wow" factor, having been extended and completely renovated to an exceptiona...
2 Bedroom Detached Bungalow | Guide Price £750,000
Standing on an impressive plot of land, we are delighted to bring to market this spacious two bedroom detached bungalow...
Middle Road, Ingrave, Brentwood
4 Bedroom House | Guide Price £775,000
** GUIDE PRICE £775,000 - £800,000 ** With views to the front and rear, we are delighted to bring to market this beautif...
4 Bedroom Detached House | £775,000
**£775,000 to £800,000** Coming to the market for the for the first time in almost 20 years is this wonderful double-fro...
Hartswood Road, Warley, Brentwood
4 Bedroom Detached House | Guide Price £775,000
**GUIDE RANGE £775,000 - £800,000** Available with no onward chain and nestled in the prestigious Old Hartswood area, th...

Keith Ashton Estates (Brentwood)
26 St. Thomas Road, Brentwood, Essex, CM14 4DB
How much is your home worth?
Use our short form to request a valuation of your property.
Request a Valuation
