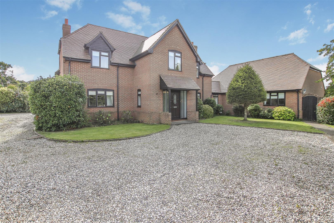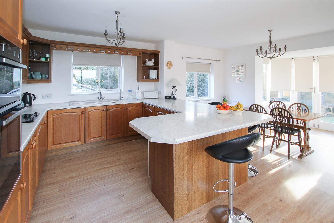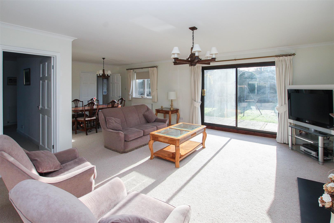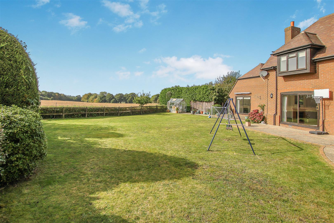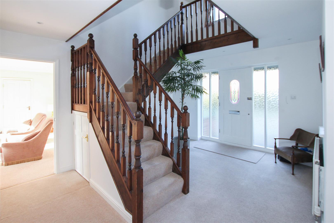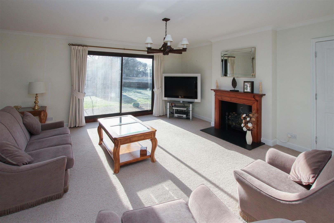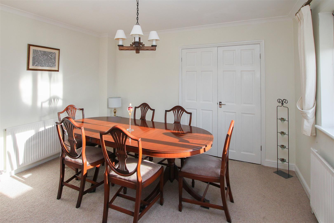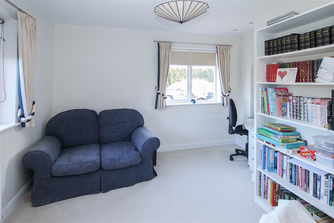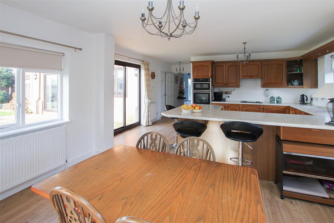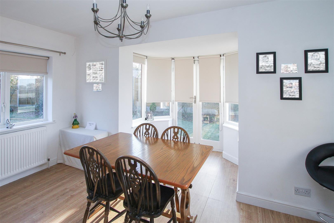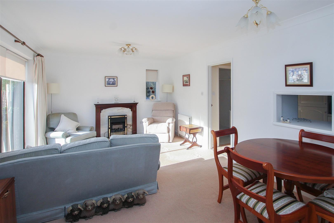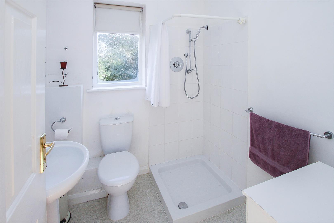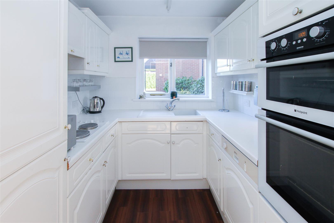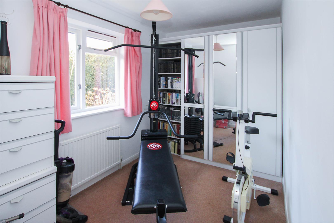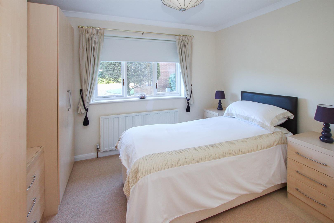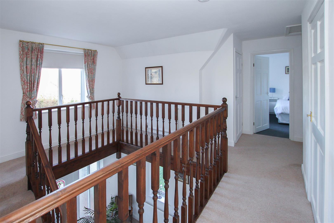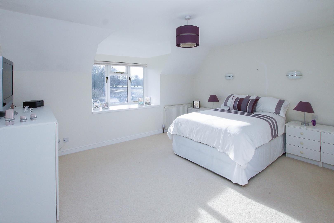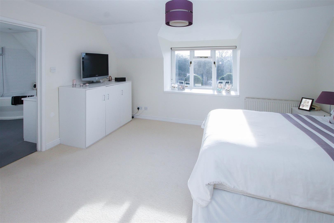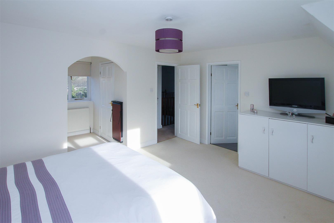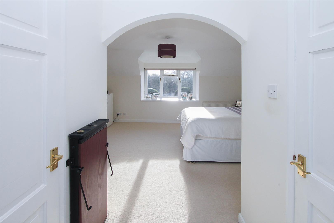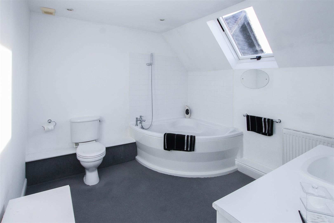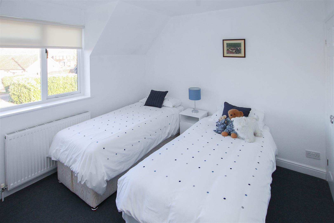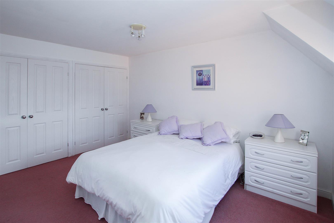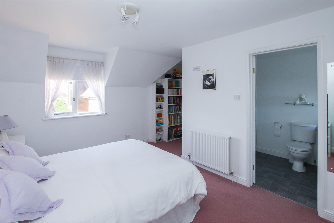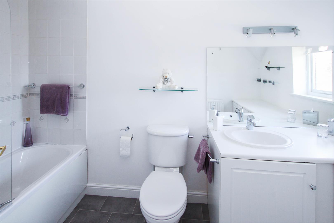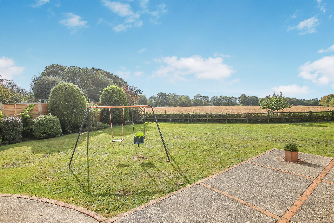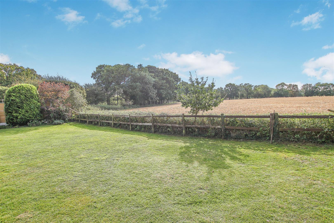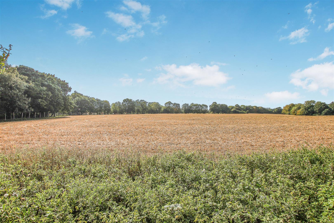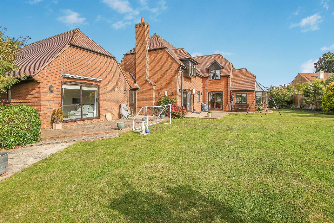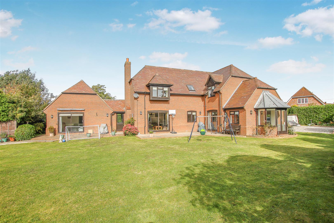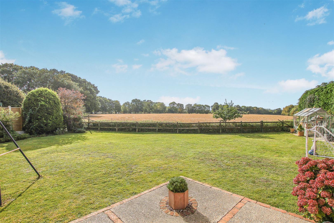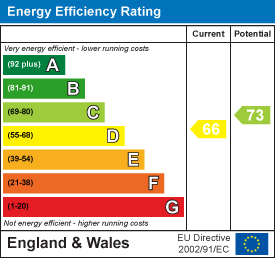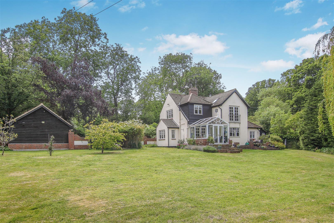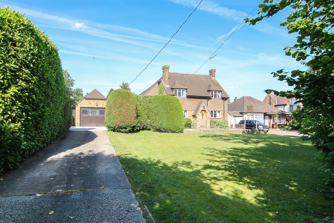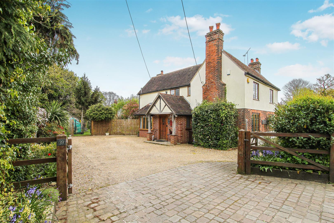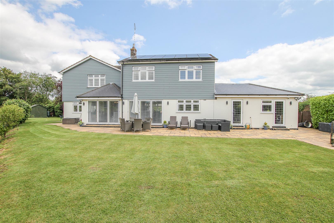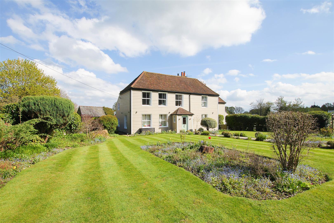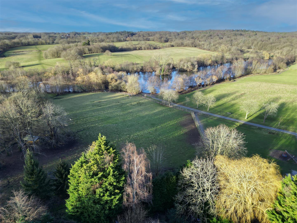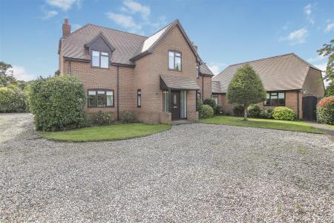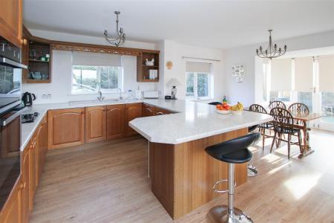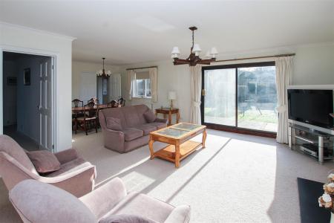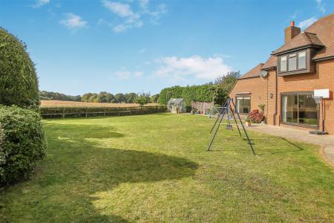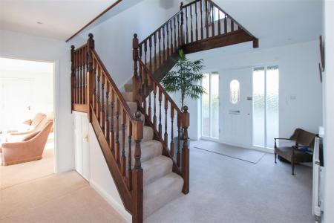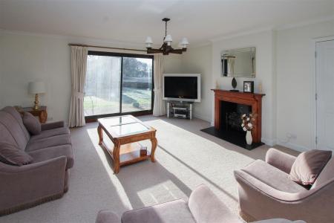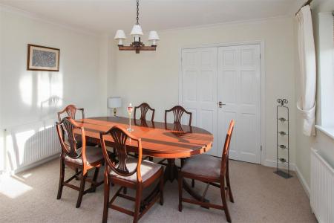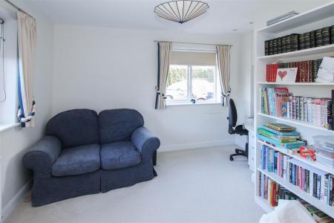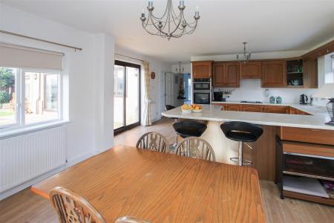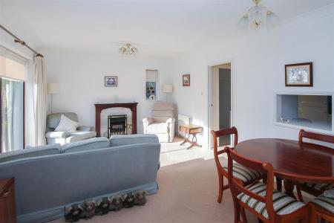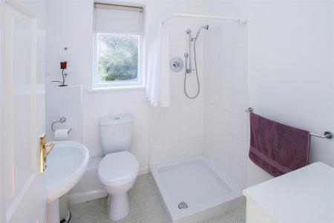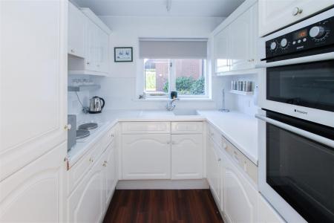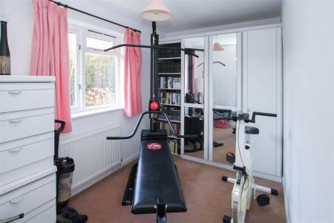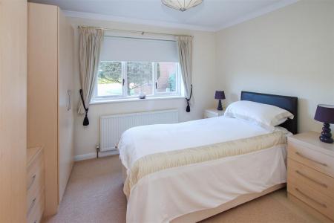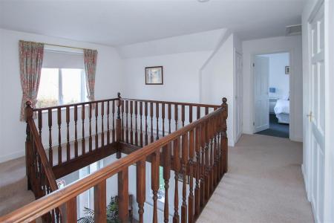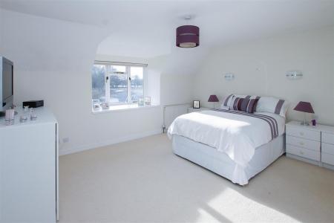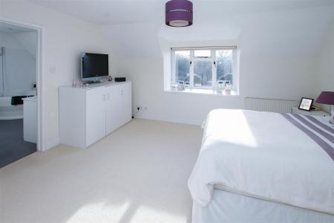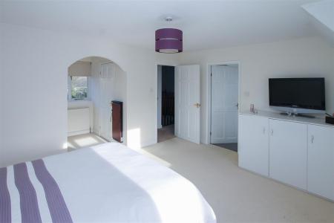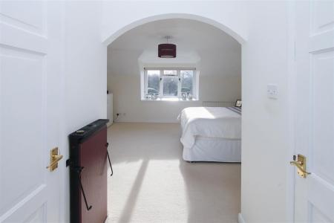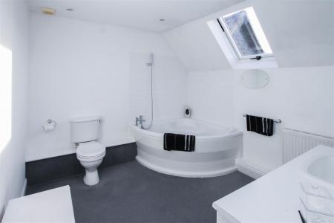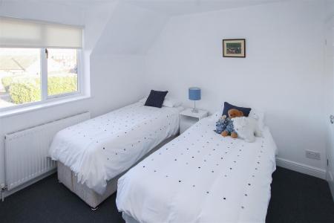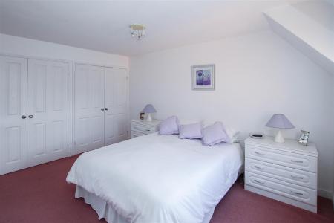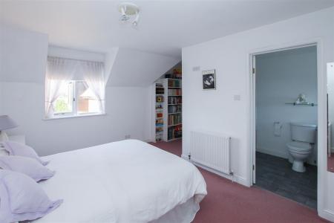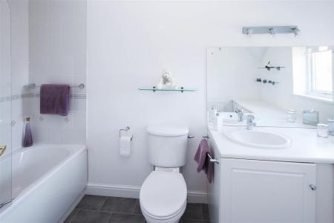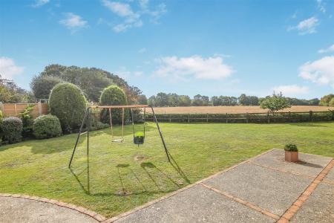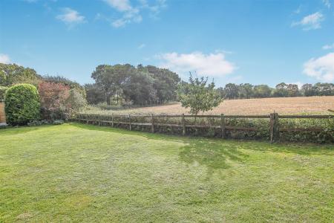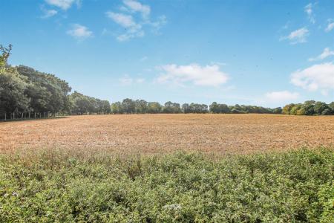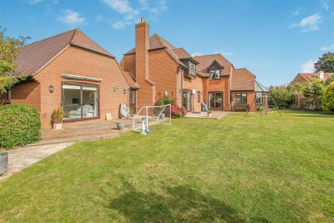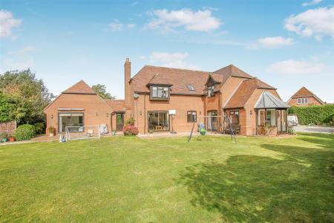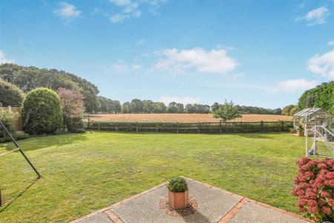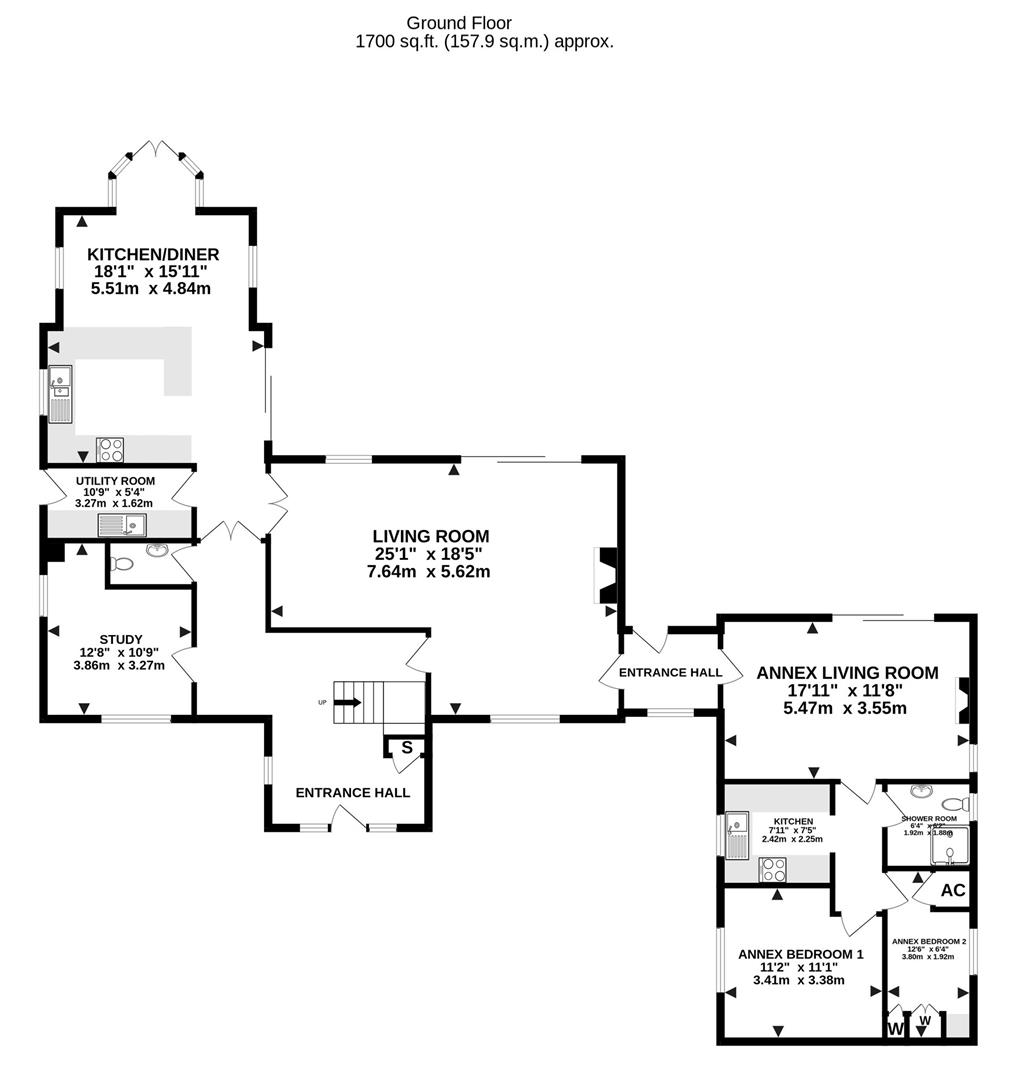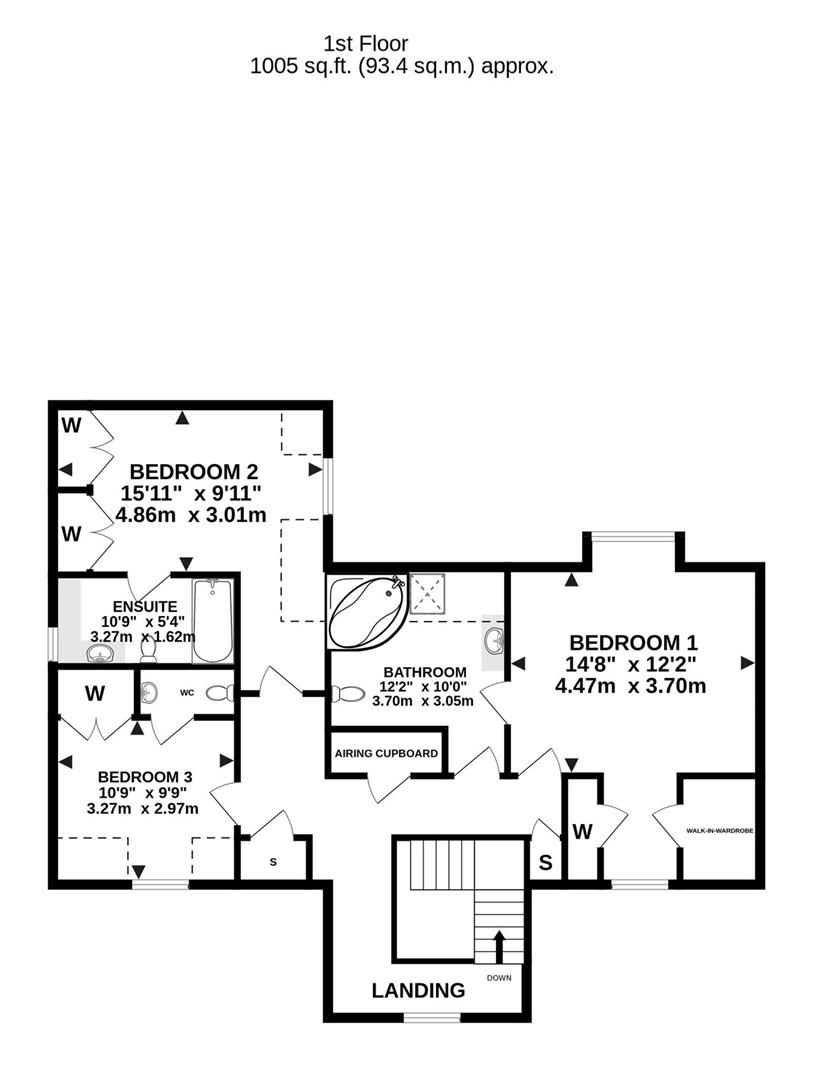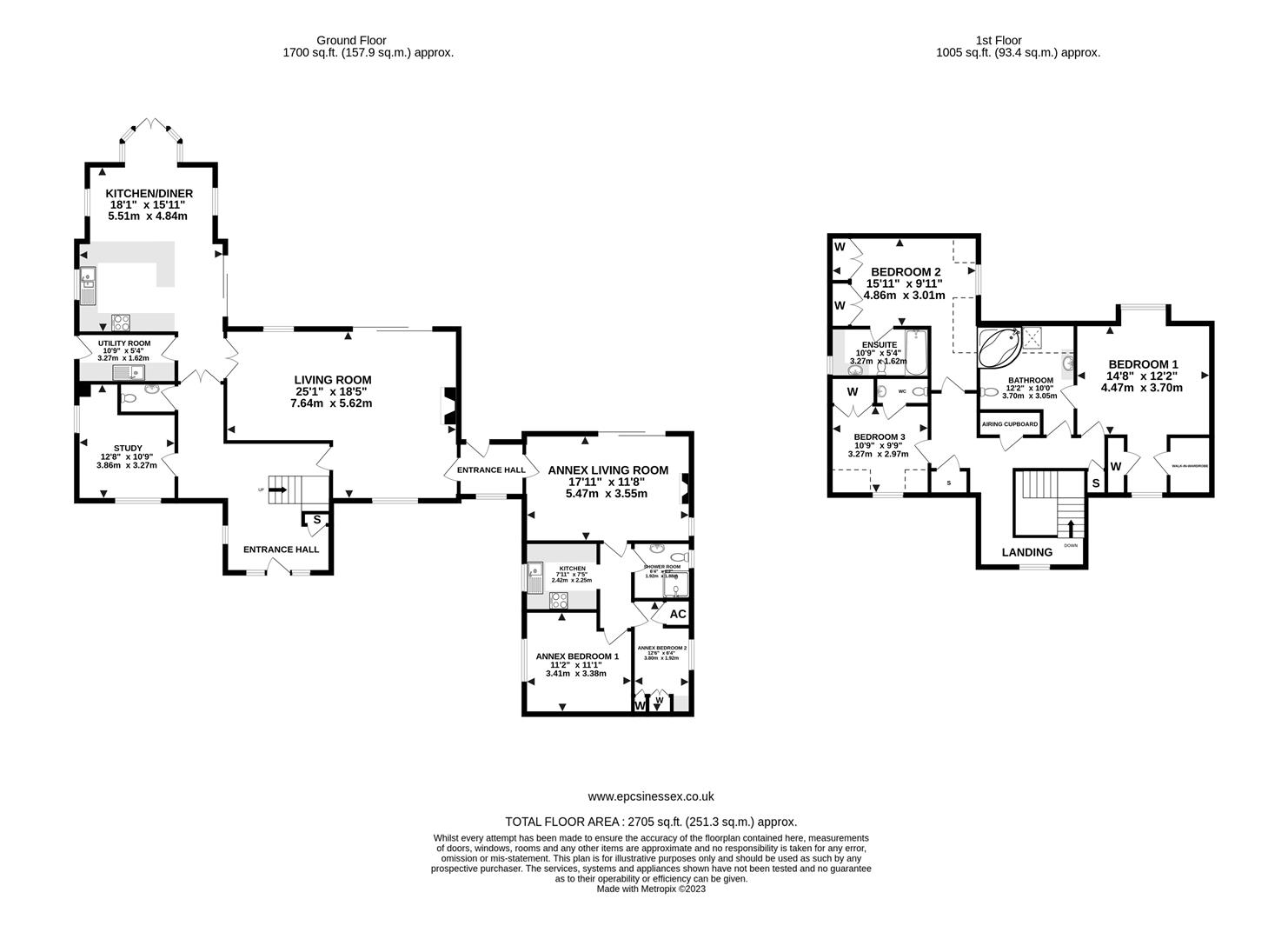- SUBSTANTIAL DETACHED FAMILY HOME
- FIVE BEDROOMS (3 MAIN / 2 ANNEX)
- SELF-CONTAINED ANNEX
- KITCHEN / DINER & SEPARATE UTILITY
- SPACIOUS L-SHAPED LIVING ROOM
- EN-SUITES & LARGE FAMILY BATHROOM
- GARDEN WITH FAR REACHING VIEWS
- EXCELLENT PARKING FOR SEVERAL VEHICLES
5 Bedroom Detached House for sale in Brentwood
Situated in a quiet turning off the Ongar Road, and being one of just four other homes is this substantial, five bedroom detached house which incorporates a self-contained, two bedroom annex, linked to the main dwelling. The annex offers an excellent space for elderly relatives or could provide independent living for older children. Built by our current Vendors in 1997 this large family home offers over 2700 sq.ft of living space and has the benefit of a good-sized rear garden which backs onto fields with far reaching views, where if you are lucky you can spot the local deer herds. An extensive driveway to the front and side of the property provides excellent parking facilities for several vehicles. Kelvedon Hatch Primary School and St. Nicholas C of E Church are all within a short walk, as are local shops, pubs and some stunning countryside walks. Brentwood Town centre with its vibrant hight street and mainline train station with fast trains into London is just a short drive of around 5 miles.
A spacious and bright entrance hall with storage cupboard has stairs rising to the first floor. Off the hallway is a ground floor cloakroom which has been fitted in a two-piece suite. With a double aspect to the side and front, there is a study which has fitted shelving and workspace. A large l-shaped living room has windows overlooking the rear, along with sliding patio doors opening onto the patio area and with views overlooking the fields beyond. A door from the living room gives access into a further entrance hall/inner lobby which also has access into the rear garden, and a further door into the two-bedroom annex. The annex is completely self-contained and has a good-sized living room with sliding patio doors to the garden, along with a three-piece shower room and fully fitted kitchen with double oven and hob with extractor above. Returning to the main dwelling you will find a bright and spacious kitchen / diner which is fitted in a good range of wooden wall and base units with integrated appliances, with further space for appliances in a separate utility room off the kitchen. A breakfast bar provides seating and there is further, ample space for a family dining table and chairs. French doors to one end of the room gives additional access into the garden.
A first floor, galleried landing with large airing cupboard has doors to all three, double bedrooms along with a spacious family bathroom. All bedrooms on this level have fitted wardrobes/cupboards with bedroom one having an additional walk-in wardrobe providing excellent storage. Bedroom one also has the benefit of having a separate door into the main bathroom (which can also be accessed from the landing). The main bathroom has been fitted in a white, three-piece, comprising corner bath with shower over, close coupled w.c and wash hand basin set into vanity unit. Bedroom two also has access to an en-suite bathroom, with bedroom three having an en-suite w.c. with toilet and wash hand basin.
Externally the property has a good-sized rear garden with patio areas and lawn with mature shrubs to the borders. A post and rail fence to the bottom of the garden allows for you to enjoy the beautiful views over open farmland to the rear and the far reaching views. Keen eyes will be able to spot local deer herds as they pass through the area. An extensive driveway to the front and side of the property provides excellent parking for several vehicles, with the remainder of the garden being laid to lawn and borders being planted with mature trees and shrubs.
Spacious Entrance Hall - Storage cupboard. Stairs rising to first floor.
Ground Floor Cloakroom - Fitted in a two piece suite, comprising w.c and wash hand basin.
Study - 3.86m x 3.28m (12'8 x 10'9) - Window to front and side aspects.
Kitchen / Diner - 5.51m x 4.85m (18'1 x 15'11) - Fitted in a range of wood effect wall and base unit with breakfast bar, accommodating seating area. Appliances include double oven and hob with extractor above. There is ample space for additional dining table and chairs. French doors open onto the rear garden. The kitchen/diner can be accessed from both the lounge and the hallway. Further door to :
Utility Room - 3.18m x 1.63m (10'5 x 5'4) - Providing additional space for appliances, and includes fitted cupboards and sink unit.
L-Shaped Living Room - 7.65m x 5.61m (25'1 x 18'5) - Sliding patio doors to rear garden. Double doors to kitchen/diner. Further door to inner lobby/entrance hall.
Inner Lobby / Entrance Hall - Door to rear garden. Further door to self-contained, two bedroom annex.
First Floor Galleried Landing - Large airing cupboard and further storage cupboard.
Master Bedroom - 4.47m x 3.66m (14'8 x 12'12) - Box window with deep windowsill overlooking rear garden and views beyond. Archway through to walk-in cupboard and further storage cupboard, providing excellent storage. Own door into main bathroom.
Main Family Bathroom - 3.71m x 3.05m (12'2 x 10') - Access from both the hallway and the master bedroom. Fitted in a white suite, comprising : corner bath with shower over, wash hand basin set into vanity unit and close coupled w.c. Skylight window.
Bedroom Two - 4.85m x 3.02m (15'11 x 9'11) - Fitted wardrobes. Door to :
En-Suite Bathroom - 3.28m x 1.63m (10'9 x 5'4) - Panelled bath with shower over, wash hand basin set into vanity unit and w.c.
Bedroom Three - 3.28m x 2.97m (10'9 x 9'9) - Fitted wardrobe. Door to :
En-Suite W.C - Fitted with w.c. and wash hand basin.
Two Bedroom Annex - Entrance from the inner lobby (off the lounge in the main dwelling) into :
Annex Living Room - 5.46m 3.56m (17'11 11'8) - Sliding patio doors to rear. Further door and hallway giving access to :
Annex Kitchen - 2.41m x 2.26m (7'11 x 7'5) - Fully fitted with white wall and base units, double oven, and hob with extractor above.
Annex Shower Room - Fitted in a three piece suite, comprising shower, wash hand basin and w.c.
Annex Bedroom One - 3.40m x 3.38m (11'2 x 11'1) -
Annex Bedroom Two - 3.81m x 1.93m (12'6 x 6'4) - Fitted cupboards and separate airing cupboard
Exterior - Rear Garden - Good-sized garden with patio areas, with the remainder mainly laid to lawn with mature shrubs to borders. Post and rail fence to the bottom of the garden provide wonderful far reaching views across open farmland.
Exterior - Front Garden - Extensive driveway to front and side of property, providing excellent parking for several vehicles. Remainder of the front is laid to lawn with mature trees and shrubs.
Agents Note - Fee Disclosure - As part of the service we offer we may recommend ancillary services to you which we believe may help you with your property transaction. We wish to make you aware, that should you decide to use these services we will receive a referral fee. For full and detailed information please visit 'terms and conditions' on our website www.keithashton.co.uk
Property Ref: 59223_32069379
Similar Properties
** SIGNATURE HOME ** Nathans Lane, Writtle, Chelmsford
4 Bedroom Detached House | Guide Price £1,100,000
Built in the early 1900's and sitting on a plot of around 1 acre (stls) surrounded by open fields with wonderful views i...
4 Bedroom Detached House | Guide Price £1,100,000
Sitting in a slightly elevated position and set well back from the road on a good-sized plot of around .5 of an acre (st...
** SIGNATURE HOME ** Coxtie Green Road, Pilgrims Hatch, Brentwood
4 Bedroom Detached House | Guide Price £1,100,000
Thought to date back to the 1800's and with a wealth of character throughout, including beamed ceilings, redbrick firepl...
4 Bedroom Detached House | Offers in excess of £1,200,000
Situated in a pleasant cul-de-sac in the heart of Blackmore Village. we are delighted to bring to the market this beauti...
** SIGNATURE HOME ** Frog Street, Kelvedon Hatch, Brentwood
5 Bedroom Detached House | Guide Price £1,250,000
Tucked away in the quiet turning of Frog Street, on the outskirts of the popular village of Kelvedon Hatch is the deligh...
Weald Road, South Weald, Brentwood
Plot | Guide Price £1,250,000
Set in a stunning location within Weald Country Park is this exceptional and truly unique development opportunity to ref...

Keith Ashton Estates (Kelvedon Hatch)
38 Blackmore Road, Kelvedon Hatch, Essex, CM15 0AT
How much is your home worth?
Use our short form to request a valuation of your property.
Request a Valuation
