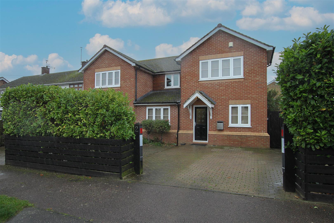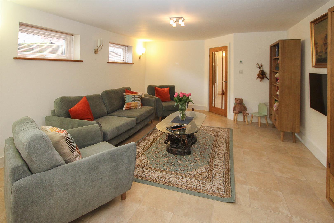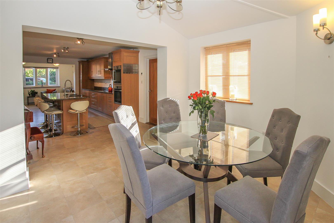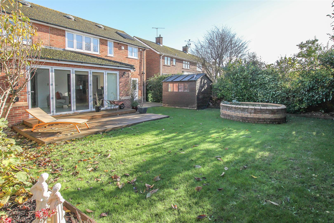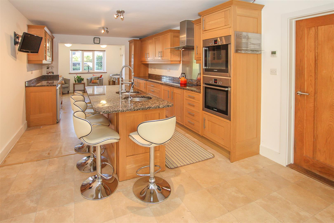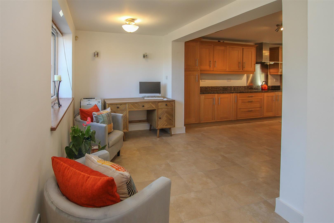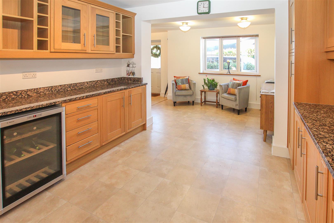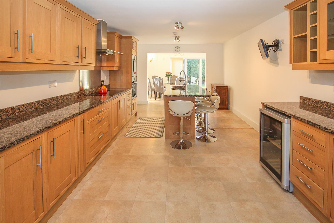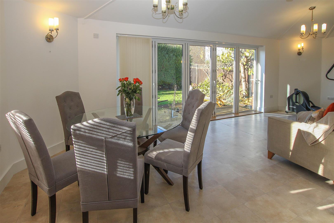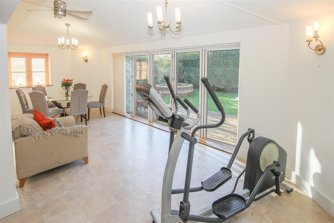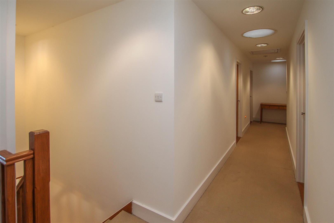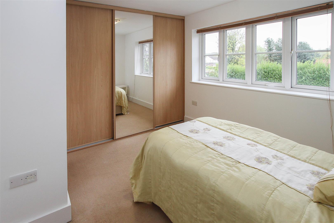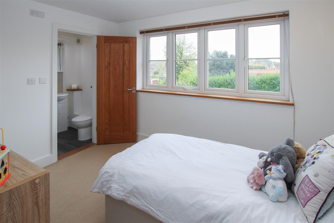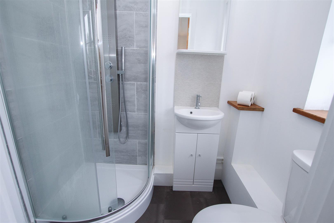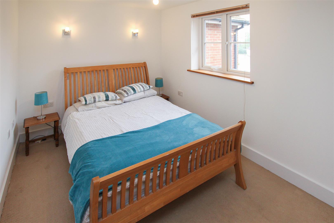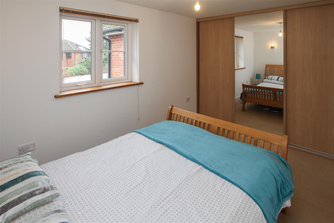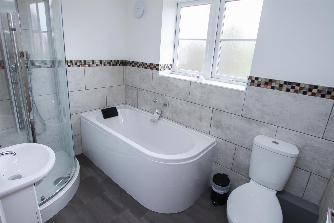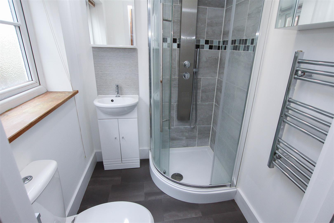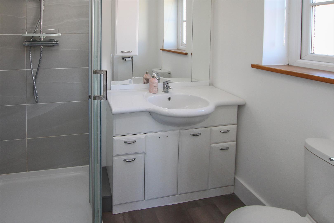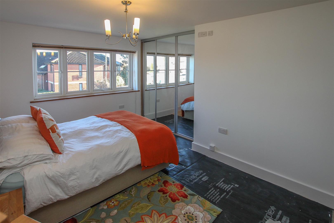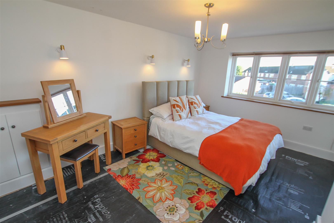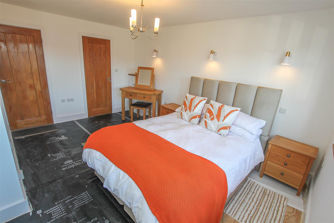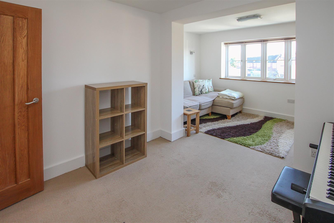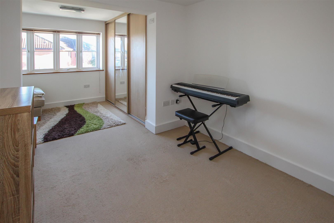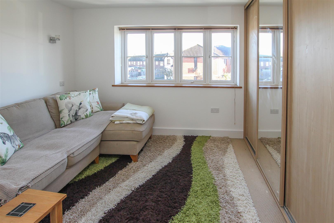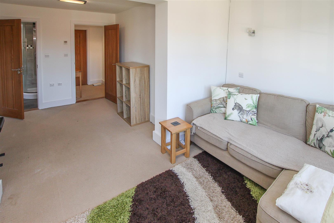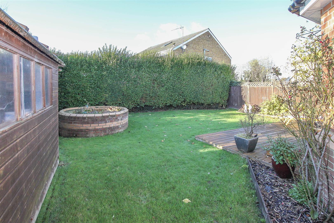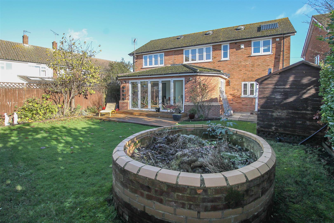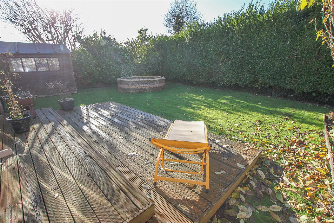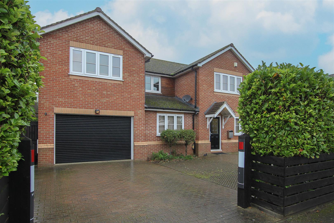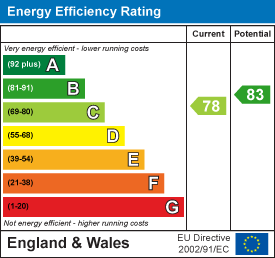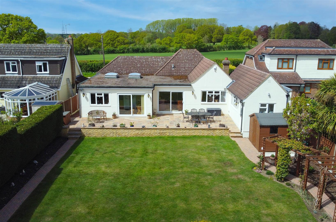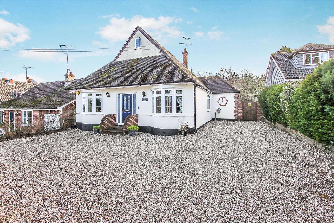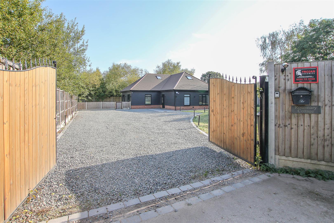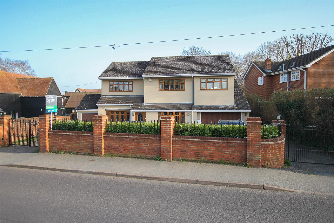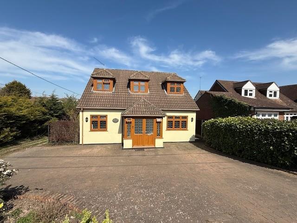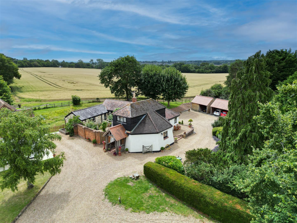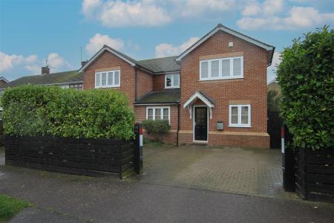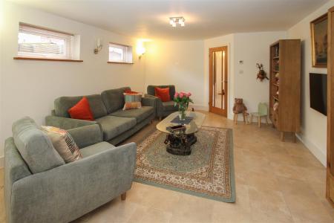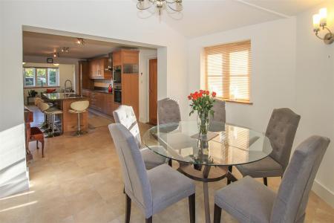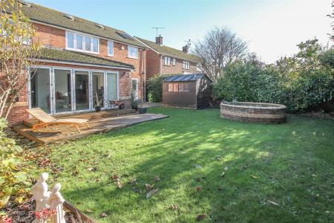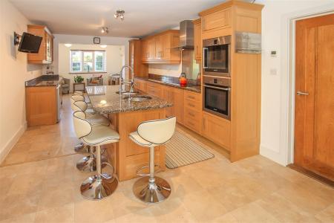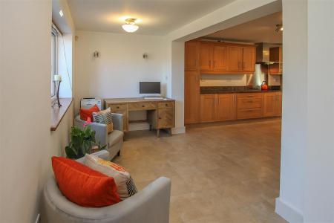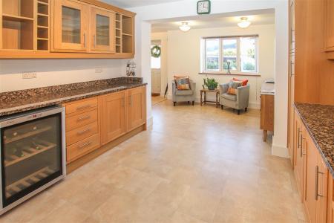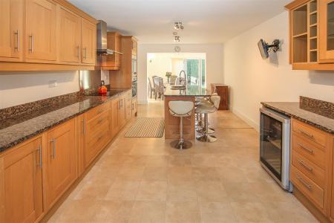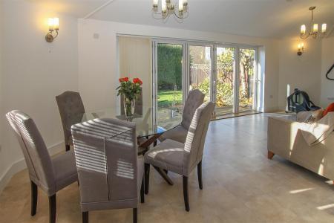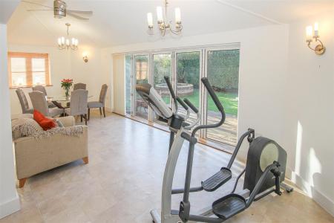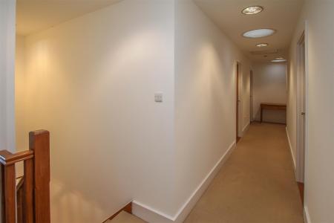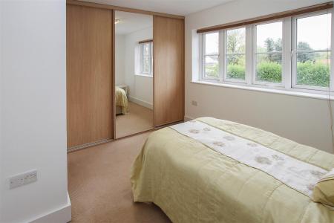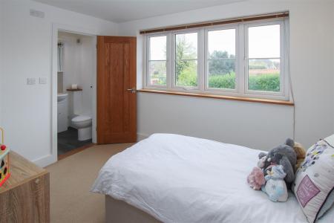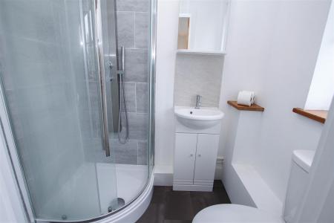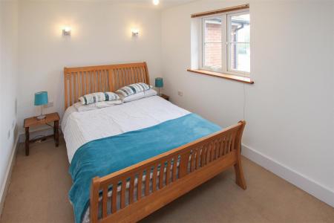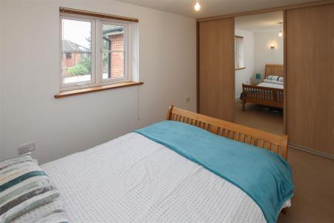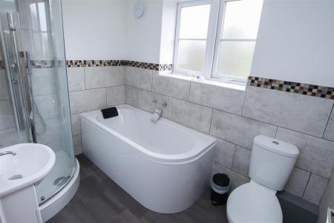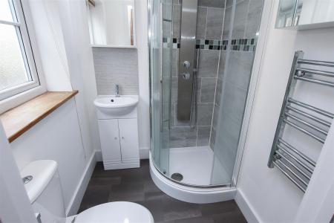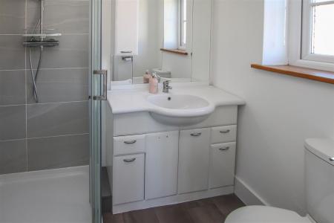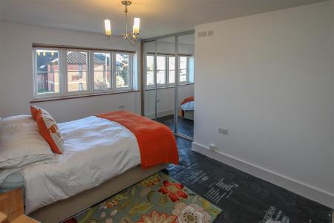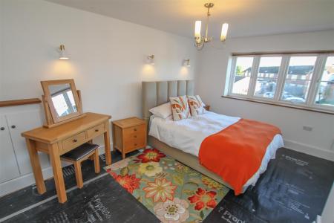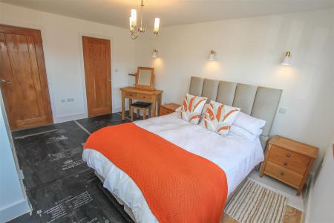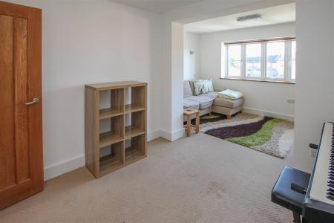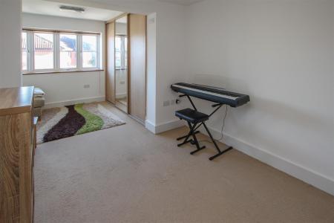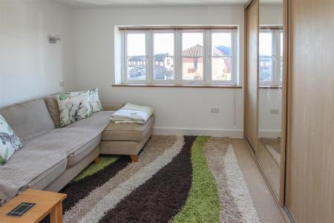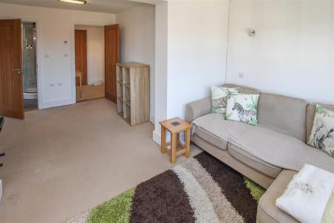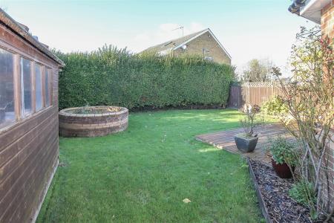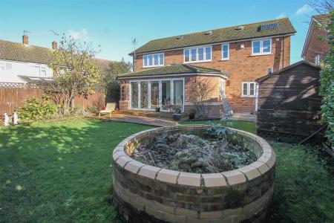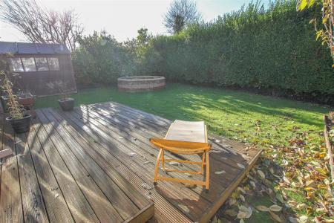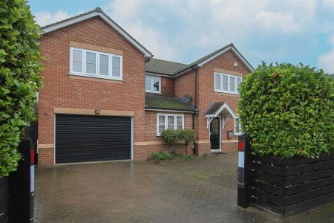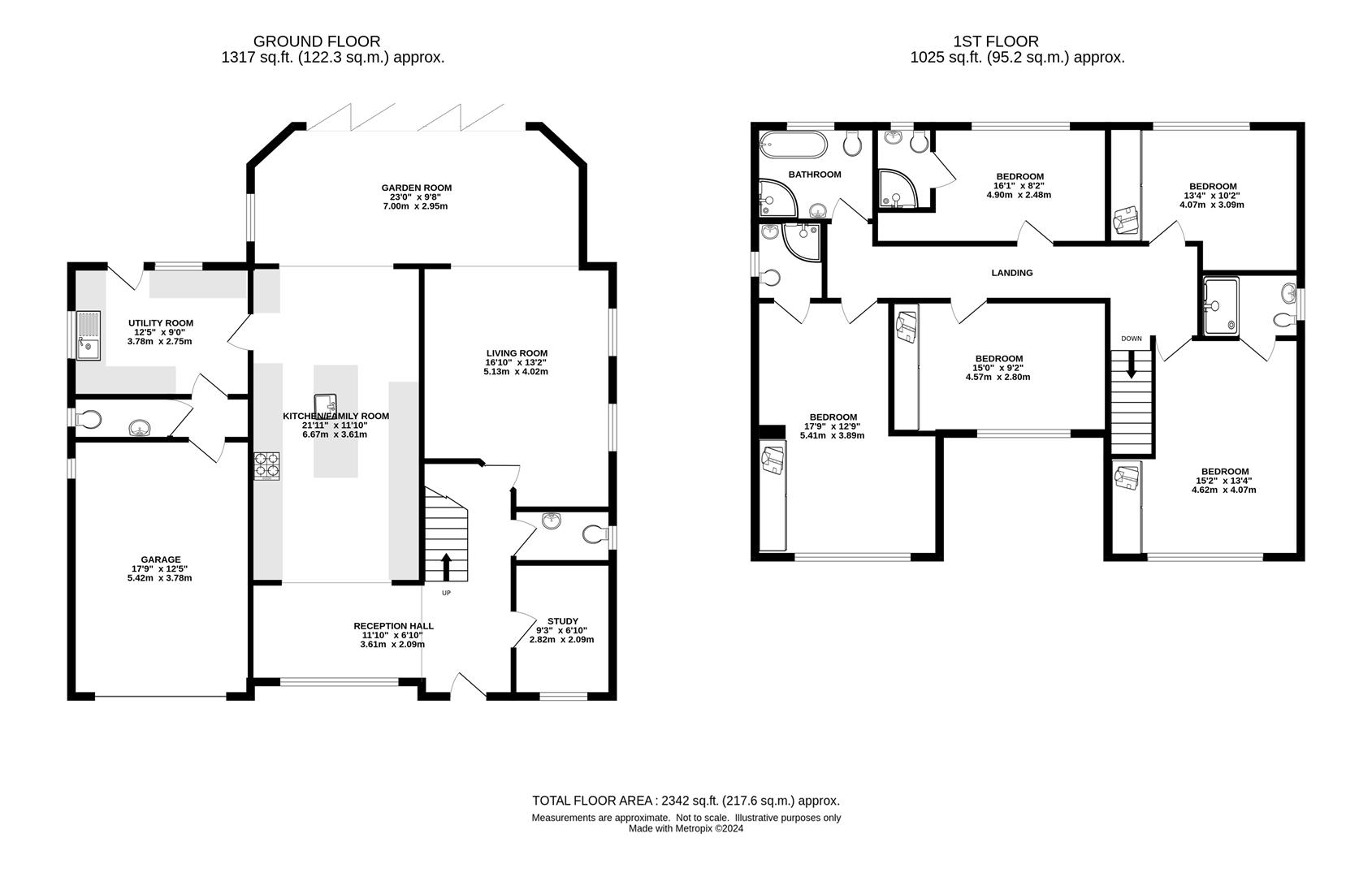- FIVE DOUBLE BEDROOMS
- OPEN-PLAN LAYOUT
- STYLISH KITCHEN / FAMILY ROOM
- SEPARATE UTILITY ROOM
- 3 X EN-SUITE SHOWER ROOMS
- UTILITY ROOM
- STUDY
- LARGE INTEGRAL GARAGE
5 Bedroom Detached House for sale in Brentwood
Located in Great Fox Meadow in the ever popular village of Kelvedon Hatch is this fabulous FIVE double-bedroom detached house which offers approx. 2342 sq.ft of living accommodation. Most of the ground floor has an open-plan layout, plus there are two, ground floor cloakrooms, a study and a separate utility room, so there is plenty of scope versatility here including a possible annex set up. All five bedrooms are located on the first floor, along with three en-suites and a family bathroom. There are excellent parking options via a large (1 ? width) garage and a good-sized 'in' and 'out' driveway, whilst to the rear there is an easy to maintain garden. Great Fox Meadow is conveniently situated for local shops, bus routes, schools, pubs and play park, and is just a short drive of around 4 miles into Brentwood or Ongar Town Centres. Being sold with NO ONWARD CHAIN.
FIVE, DOUBLE-BEDROOM DETACHED HOUSE.
A stylish, black composite front door with glazed insert offers access into an inviting L-shaped reception hallway where you will find stairs rising to the first-floor level. As previously mentioned, the ground floor layout is largely open plan, which includes a lovely kitchen/family room which opens into the garden room and then into the living room. Wood effect wall and base units with glass display cabinets and granite work surfaces over have been fitted in the kitchen. There is a central island unit with seating and set into the island work surface there is a circular sink unit with circular draining unit adjacent. Integrated appliances including double ovens, electric hob with extractor above and there is also a freestanding wine chiller. The property has been extended at the rear which has formed a spacious 'garden room' with a range of bi-folding doors opening onto the decking in the rear garden. The garden room leads into a cosy living room which can also be accessed via the hallway. Furthermore, to the ground floor there are two separate cloakrooms, a spacious utility room with wall and base units and sink unit, plus a study. The layout of the ground-floor could potentially lend itself to an annexe type set up if needed.
Rising to the first floor you will find a spacious landing featuring, three solar tubes /sun tunnels bringing in natural lighting to this space. There are five double, well-proportioned bedrooms with three of the rooms having access to en-suite shower rooms, there are fitted wardrobes to four of the bedrooms also. Finishing this level is a four-piece family bathroom with modern panelled bath, corner shower cubicle with handheld and overhead shower attachment, close coupled w.c. and a wash hand basin set into a vanity unit.
At the rear of the property there is an easy to maintain garden with decking areas which lead into neat lawns and there is side pedestrian access to both sides of the house leading to the front where you have a good-sized 'in' and 'out' driveway providing ample parking, along with a large (1 ? width) integral garage.
Reception Hallway - 3.61m x 2.08m (11'10 x 6'10) - Stairs rising to first floor.
Study - 2.82m x 2.08m (9'3 x 6'10) - Window to front aspect.
Ground Floor Cloarkroom - W.C and wash hand basin.
Kitchen / Family Room - 6.68m x 3.61m (21'11 x 11'10) - Wood effect wall and base units with granite work surface over. Integrated double oven, electric hob and extractor above. Free standing wine chiller. Central island unit with seating with circular sink unit and circular draining unit adjacent . Door through to :
Utilty - 3.78m x 2.74m (12'5 x 9') - Wall and base units with sink unit. Door to rear garden. Door to :
Cloakroom - With w.c. and wash hand basin. Door through to garage.
Garden Room - 7.01m x 2.95m (23' x 9'8) - Open plan from the kitchen. Bi-folding doors to the rear opening onto decking. Further open plan to :
Living Room - 5.13m x 4.01m (16'10 x 13'2) - Two windows to side aspect. Living room is also accessible from the hallway.
First Floor Landing - Doors to all bedrooms and family bathroom.
Bedroom - 5.41m x 3.89m (17'9 x 12'9) - Window to front aspect. Fitted wardrobes. Door to :
En-Suite Shower Room - Corner shower cubicle, wash hand basin and w.c.
Bedroom - 4.62m x 4.06m (15'2 x 13'4) - Window to front aspect. Fitted wardrobes. Door to :
En-Suite Shower Room - Corner shower cubicle, wash hand basin and w.c.
Bedroom - 4.57m x 2.79m (15' x 9'2) - Window to front aspect. Fitted wardrobes.
Bedroom - 4.06m x 3.10m (13'4 x 10'2) - Fitted wardrobes. Window to rear aspect.
Bedroom - 4.90m x 2.49m (16'1 x 8'2) - Window to rear aspect. Door to :
En-Suite Shower Room - Corner shower cubicle, wash hand basin and w.c.
Family Bathroom - Fitted in a four piece suite, comprising : panelled bath, corner showr cubicle, wash hand basin and w.c.
Exterior - Rear Garden - Decking area into neat lawns. Timber framed storage shed. Side pedestrian access to both side of the property.
Exterior - Front Garden - Block paved 'in' and 'out' driveway.
Large Integral Garage - 5.41m x 3.78m (17'9 x 12'5) - Pedestrian door into ground floor w.c.
Agents Note - Fee Disclosure - As part of the service we offer we may recommend ancillary services to you which we believe may help you with your property transaction. We wish to make you aware, that should you decide to use these services we will receive a referral fee. For full and detailed information please visit 'terms and conditions' on our website www.keithashton.co.uk
Property Ref: 59223_33530990
Similar Properties
4 Bedroom Detached Bungalow | Guide Price £850,000
A spacious three/four bedroom detached bungalow, set on a wide 60' plot overlooking fields with plans previously passed...
Hay Green Lane, Hook End, Brentwood
3 Bedroom Detached House | Guide Price £850,000
Offering excellent potential for further extension with plans already passed to extend into the loft and to the side, is...
Chivers Road, Stondon Massey, Brentwood
3 Bedroom Detached House | Guide Price £850,000
Offered for sale with VACANT POSSESSION and sitting on a secluded L-shaped plot measuring in the region of 0.41 acres (s...
Church Lane, Doddinghurst, Brentwood
4 Bedroom Detached House | Guide Price £875,000
Located in the heart of Doddinghurst Village is this spacious and well-presented, four double bedroom detached family ho...
Doddinghurst Road, Doddinghurst, Brentwood
4 Bedroom Detached House | Offers in excess of £875,000
In a semi-rural location on the outskirts of Doddinghurst Village and overlooking far reaching views to the front of the...
** SIGNATURE HOMES ** The Windmill Cottage, Mill Lane, High Ongar, Ongar
3 Bedroom Detached House | Guide Price £900,000
Set in a rural location in a quiet country lane is this unique, three-bedroom, two reception, cottage which has been bea...

Keith Ashton Estates (Kelvedon Hatch)
38 Blackmore Road, Kelvedon Hatch, Essex, CM15 0AT
How much is your home worth?
Use our short form to request a valuation of your property.
Request a Valuation
