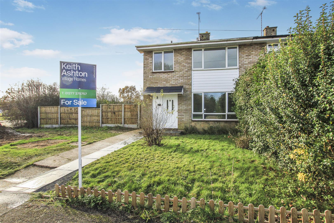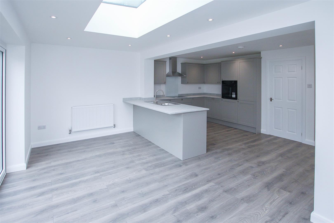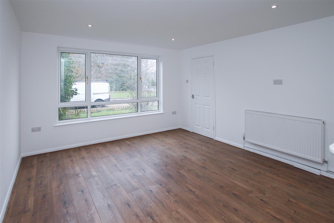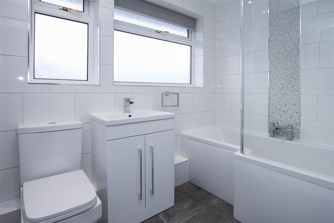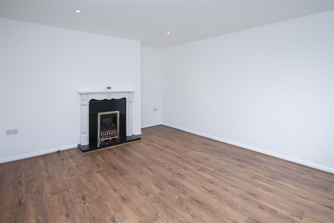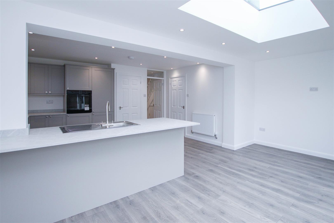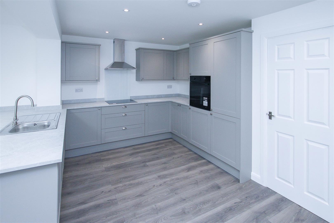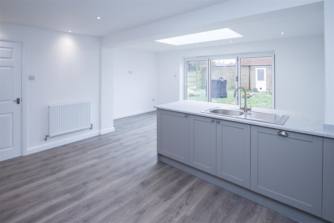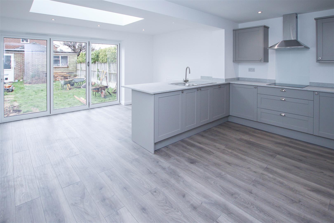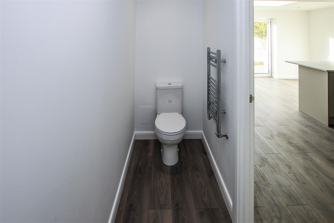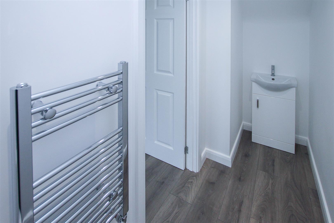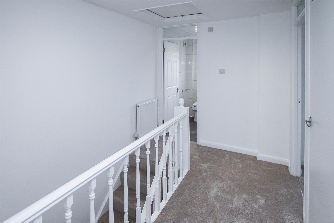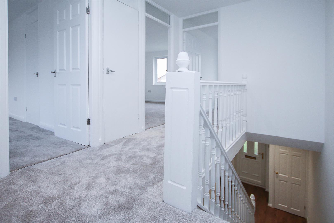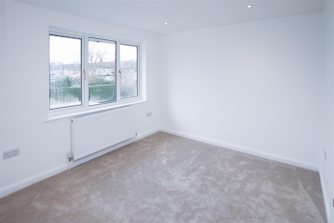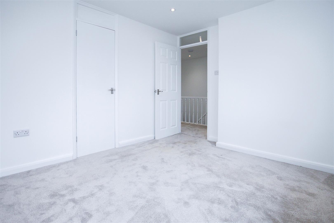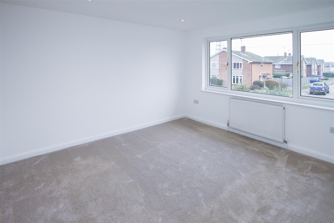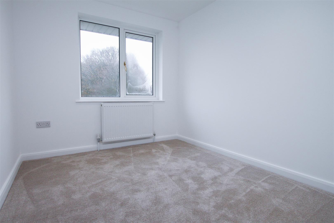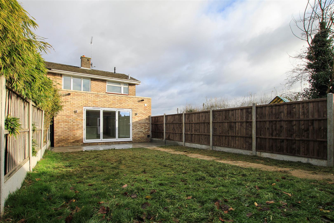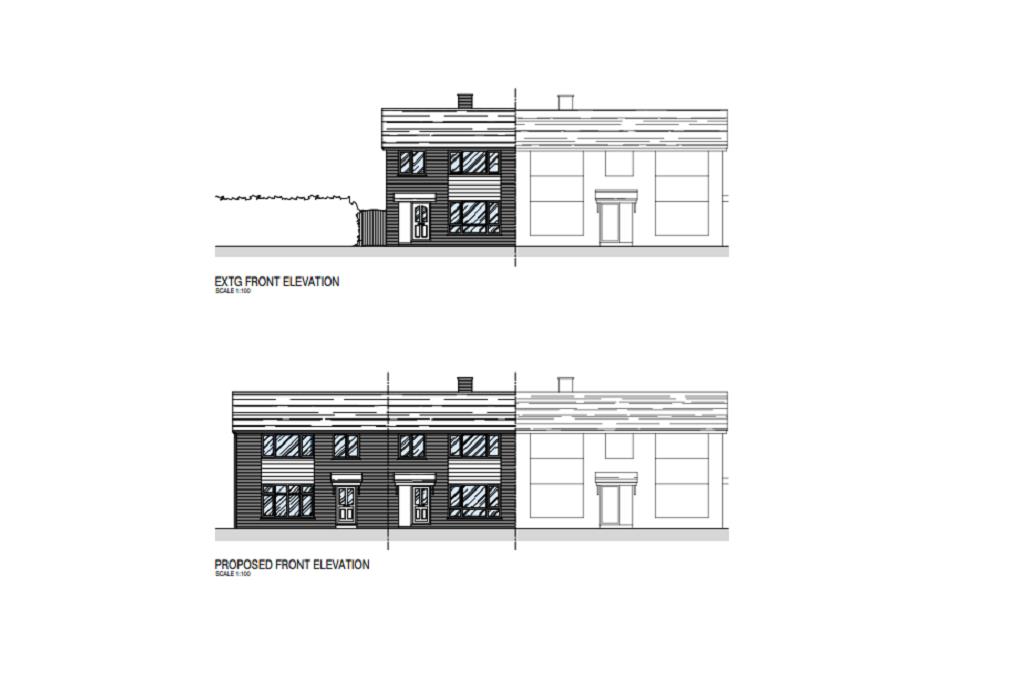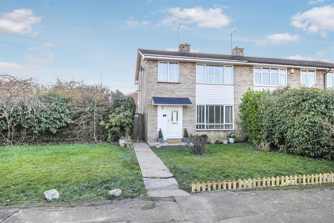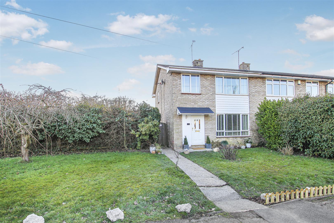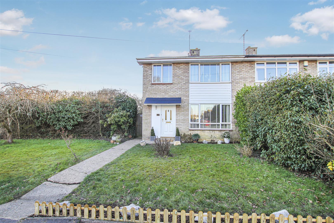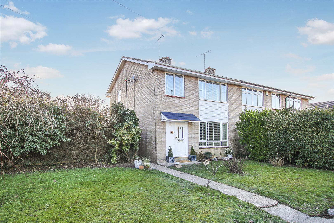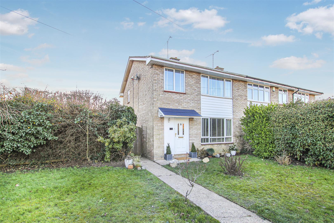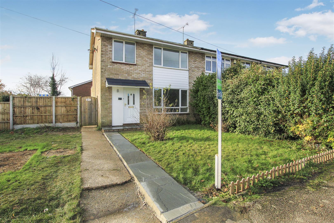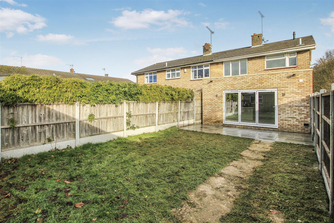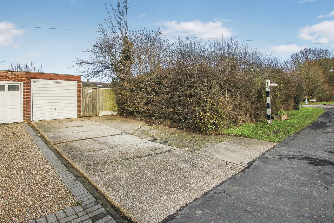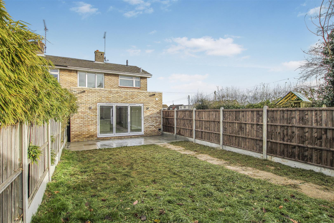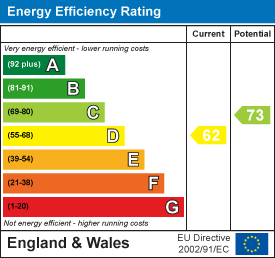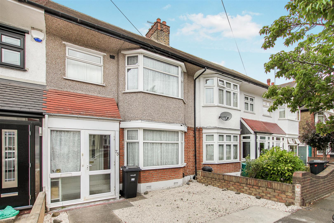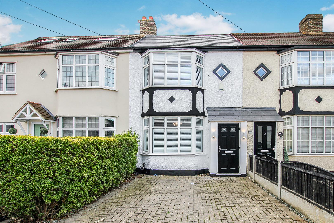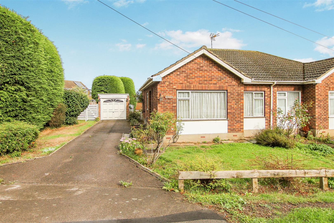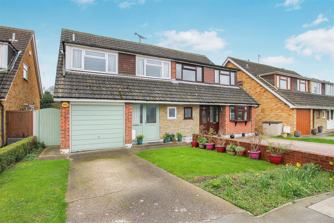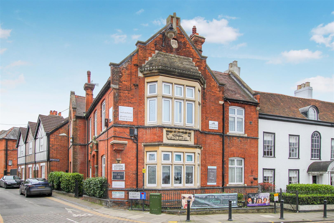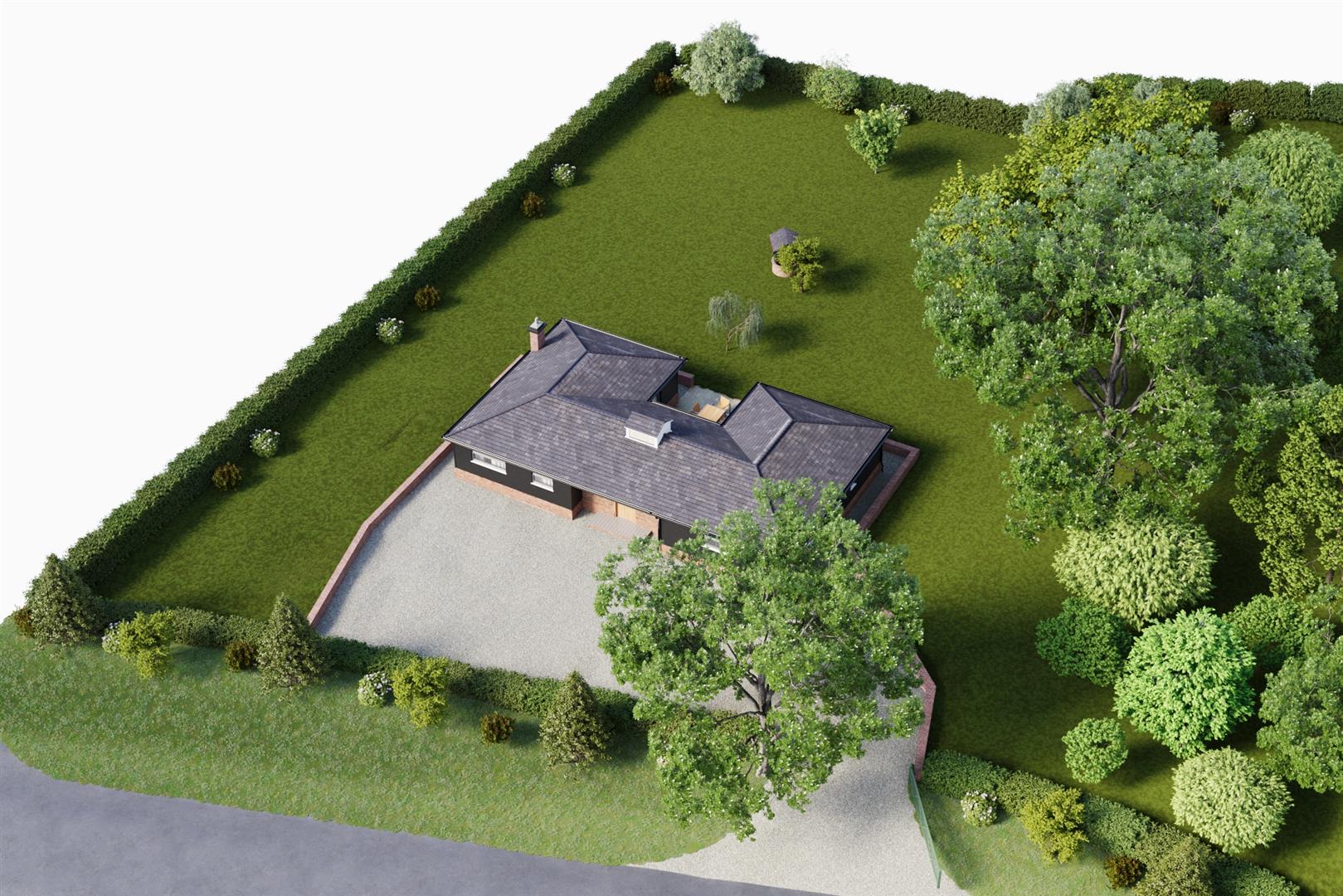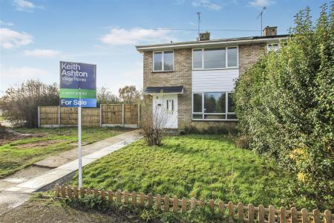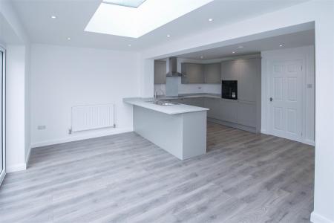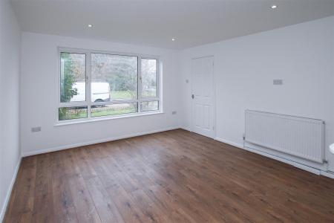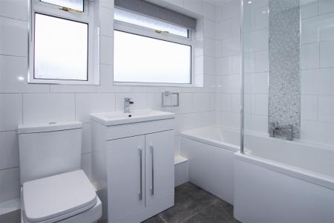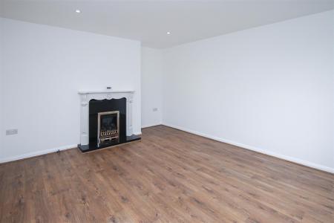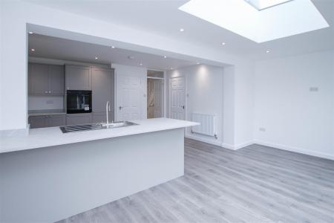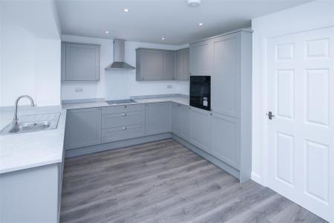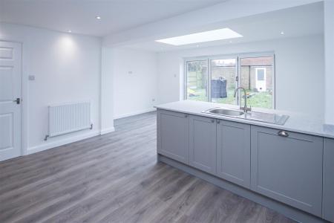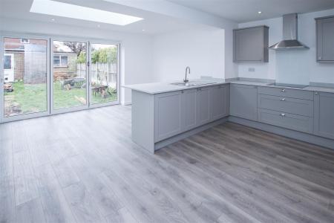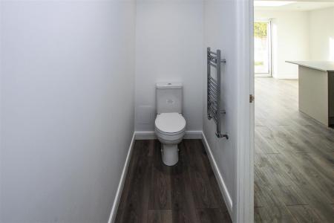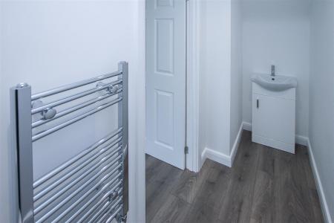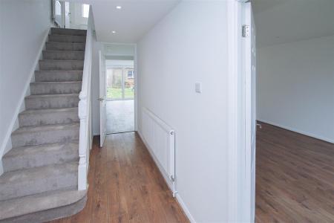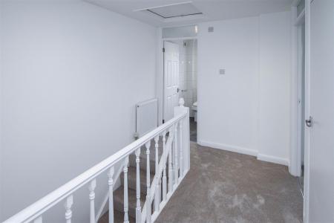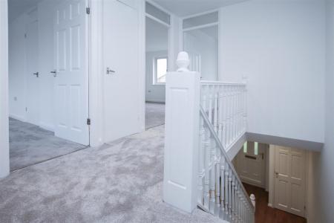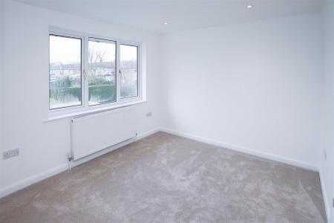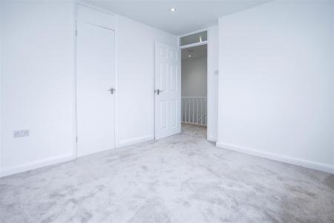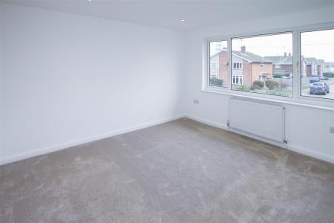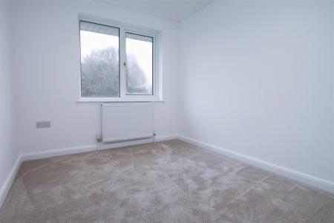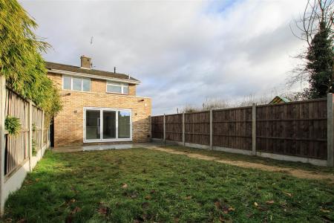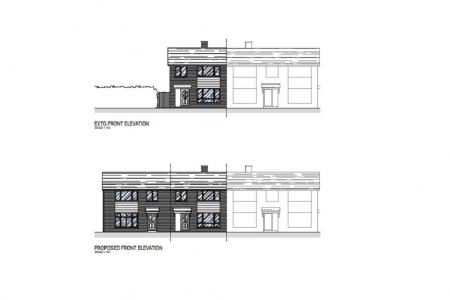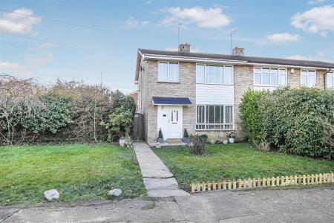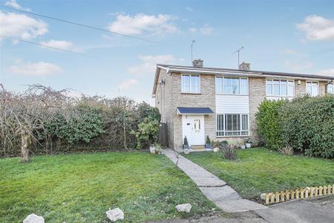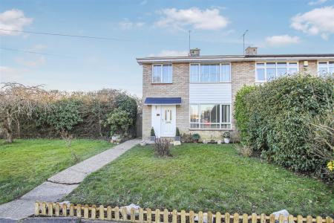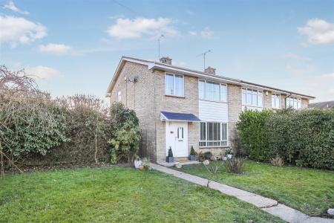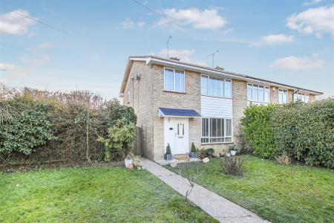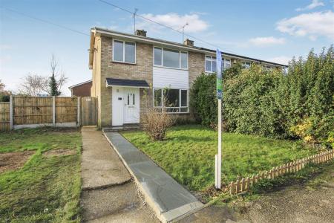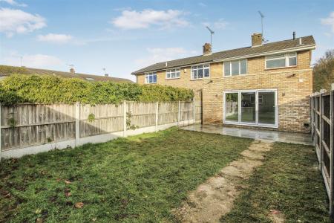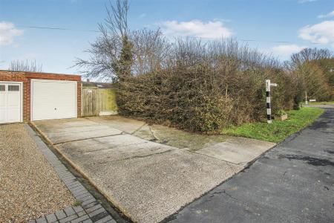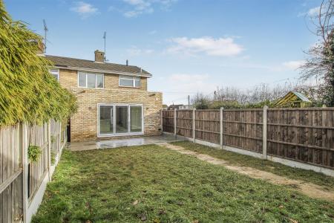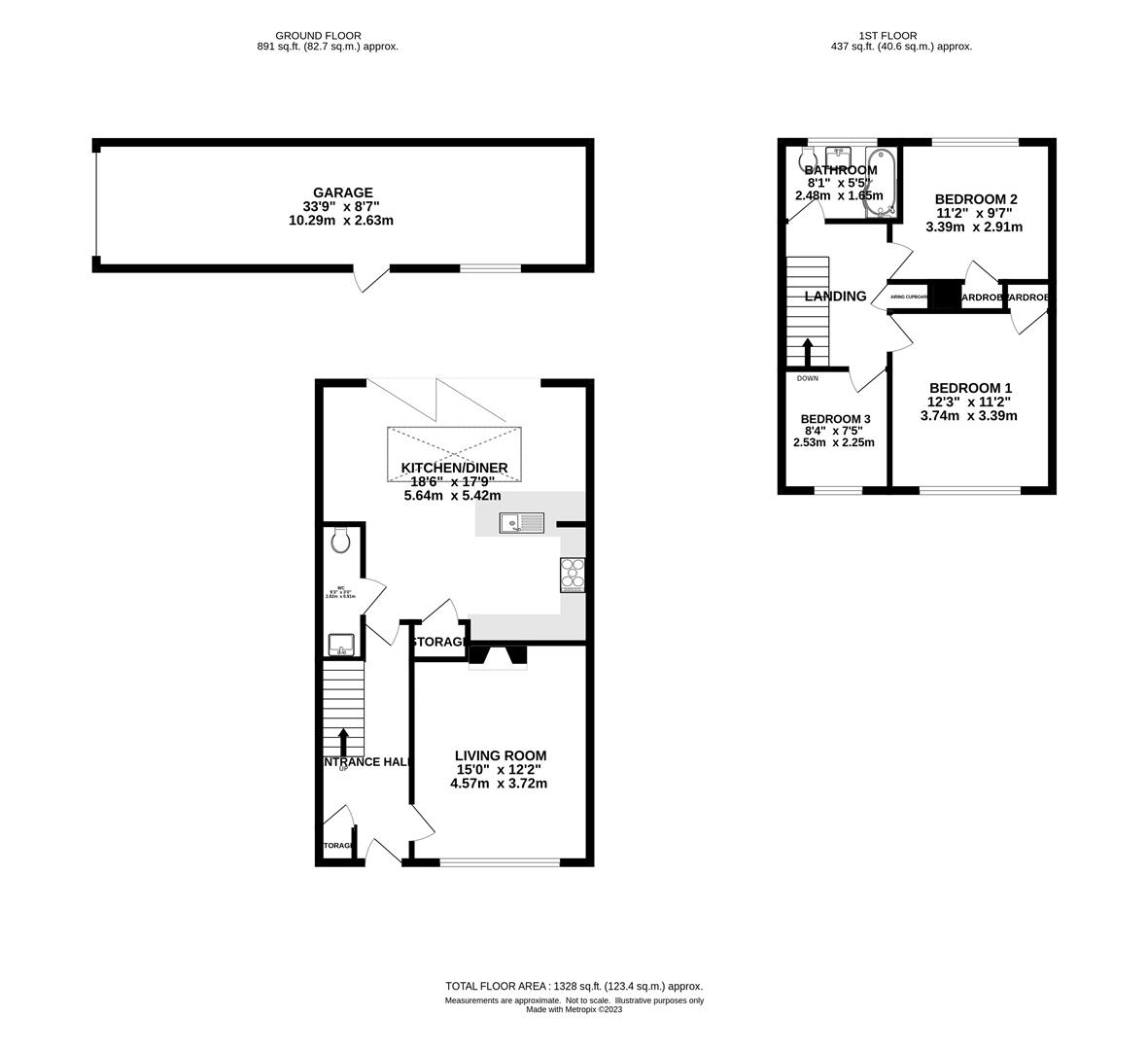- THREE BEDROOM FAMILY HOME
- POPULAR VILLAGE LOCATION
- EXTENDED TO THE REAR
- SPACIOUS KITCHEN / DINER
- GROUND FLOOR CLOAKROOM
- NO ONWARD CHAIN
- DOUBLE LENGTH GARAGE
- RECENTLY REFURBISHED TO A HIGH STANDARD
3 Bedroom Terraced House for sale in Brentwood
Extended to the rear and having been recently refurbished to a high standard this three-bedroom terrace property, available for sale with NO ONWARD chain. Nestled at the corner of a highly coveted road in Kelvedon Hatch, the residence has undergone enhancements, featuring a well-executed single-story extension to the rear. This addition has given rise to an exceptional 18'6'' by 17'9'' Kitchen/Family room adorned with a newly fitted kitchen and Bi-fold doors that seamlessly connect to the rear garden. Parking is available by way of a double length garage (accessible from Blackmore Road) with additional off street parking space to the front.
A bright hallway with storage cupboard and stairs rising to the first floor has doors into the lounge and the living room. The living room is a comfortable room with windows overlooking the front garden and a feature fireplace. The property has been extended to the rear to create a wonderful kitchen / diner with large lantern roof light and bi-folding doors opening to the rear garden, filling this room with lots of natural lighting. The kitchen area has been fitted in a good range of grey 'Shaker' style wall and base units and integrated appliances. There is a door from the kitchen which gives access into the ground floor cloakroom fitted with a modern w.c. and wash hand basin set into a vanity unit.
The upper-level hosts three well-proportioned bedrooms with the two larger bedrooms having built-in storage. To the first-floor landing there is a useful airing cupboard and access into the loft space. A contemporary family bathroom is fully tiled and fitted with an l-shaped bath with shower over, vanity wash hand basin and w.c. Viewers will note that all rooms have been neutrally decorated with laminate flooring to the ground floor, and luxury carpets to the bedrooms.
Externally, the property boasts a rear garden leading to a tandem garage, complete with a side access door and parking space in front.
Entrance Hall - Stairs rising to first floor. Useful storage cupboard.
Living Room - 4.57m x3.71m (15'0 x12'2) - Window to front aspect.
Kitchen / Diner - 5.64m x 5.41m (18'6 x 17'9) - Bi-folding doors to rear. Lantern roof light.
Ground Floor Wc - 2.82m x 0.91m (9'3 x 3') -
First Floor Landing - Airing cupboard. Doors to all rooms.
Bedroom One - 3.73m x 3.40m (12'3 x 11'2) - Window to front aspect. Built-in cupboard.
Bedroom Two - 3.40m x 2.92m (11'2 x 9'7) - Window to rear aspect. Built-in cupboard.
Bedroom Three - 2.54m x 2.26m (8'4 x 7'5) - Window to front aspect.
Family Bathroom - 2.46m x 1.65m (8'1 x 5'5) - Fitted in a three piece suite.
Exterior - Front Garden - Laid to lawn. Pathway to front door.
Exterior - Rear Garden -
Double Length Garage - 10.29m x 2.62m (33'9 x 8'7) - Access to garage from Blackmore Road. Pedestrian door into rear garden.
Agents Note - Fee Disclosure - A identical property is being built next to this home turning this into a terraced property. As part of the service we offer we may recommend ancillary services to you which we believe may help you with your property transaction. We wish to make you aware, that should you decide to use these services we will receive a referral fee. For full and detailed information please visit 'terms and conditions' on our website www.keithashton.co.uk
Important information
This is not a Shared Ownership Property
Property Ref: 59223_32760432
Similar Properties
3 Bedroom Terraced House | Guide Price £475,000
Offering an excellent opportunity for improvement and extension to the rear and into the loft space (stpp), is this thre...
2 Bedroom Terraced House | Guide Price £475,000
Situated in a pleasant road is this two, double-bedroom extended terrace house with a rear garden measuring in the regio...
Doddinghurst Road, Doddinghurst, Brentwood
2 Bedroom Semi-Detached Bungalow | Offers in region of £475,000
We are pleased to offer for sale this two bedroom semi-detached bungalow which is situated on the corner of Lime Grove a...
Woollard Way, Blackmore, Ingatestone
4 Bedroom Semi-Detached House | Guide Price £490,000
Situated in a pleasant cul-de-sac in the centre of Blackmore Village is this four, double bedroom semi-detached chalet s...
Commercial Property | Guide Price £500,000
We are delighted to offer for sale this unique building of architectural interest, currently being used as commercial of...
Blackmore Road, Stondon Massey, Brentwood
Plot | Guide Price £500,000
Situated a short way down a bridle path (before opening up onto fields) is this unique plot of just over an acre with wo...

Keith Ashton Estates (Kelvedon Hatch)
38 Blackmore Road, Kelvedon Hatch, Essex, CM15 0AT
How much is your home worth?
Use our short form to request a valuation of your property.
Request a Valuation
