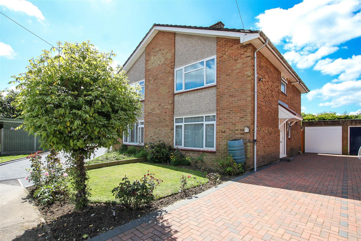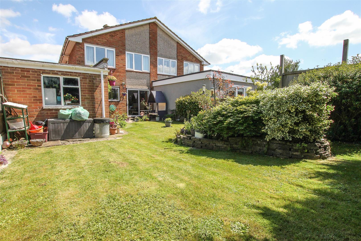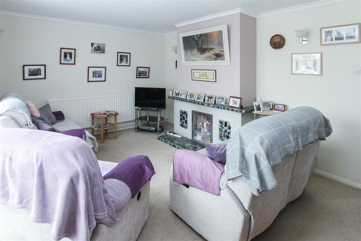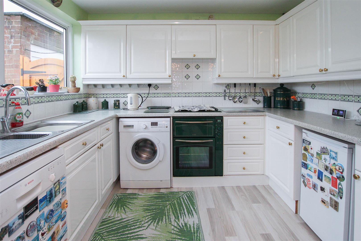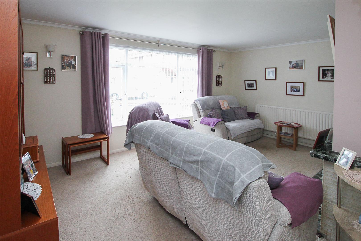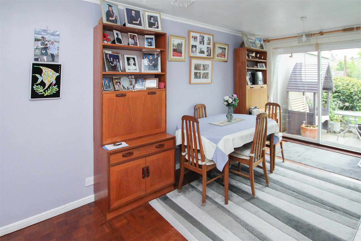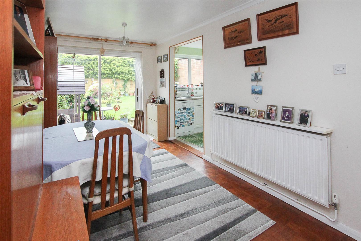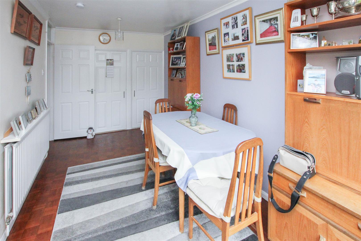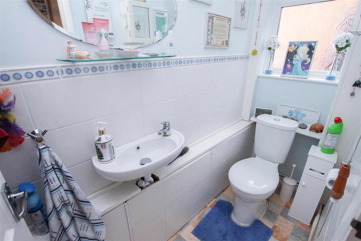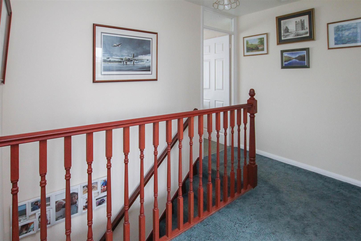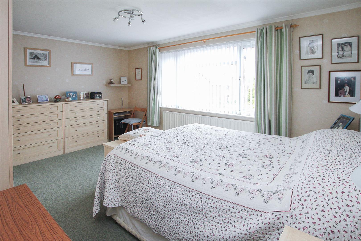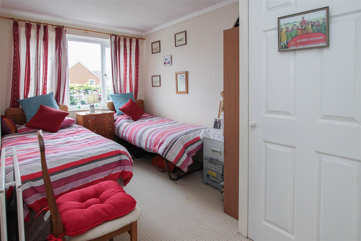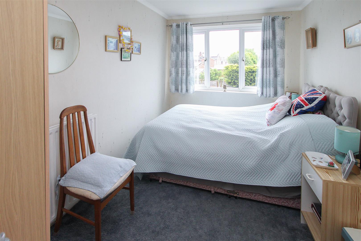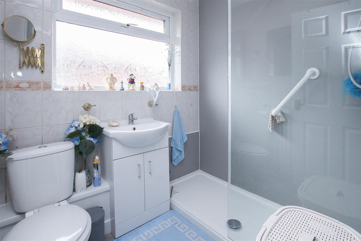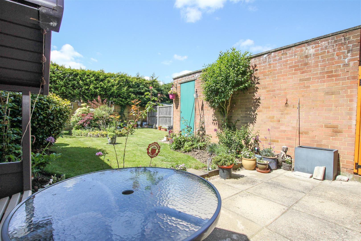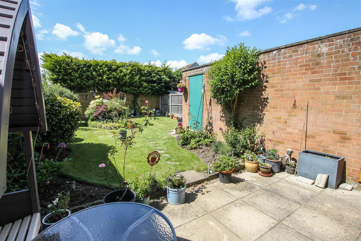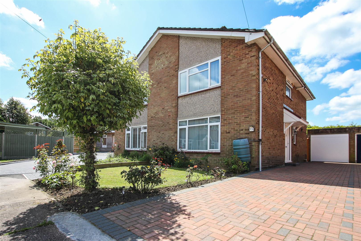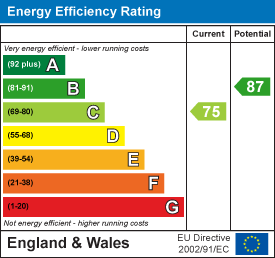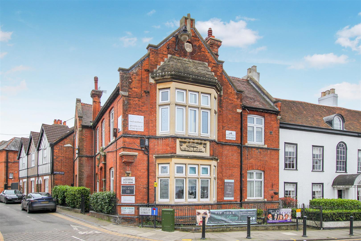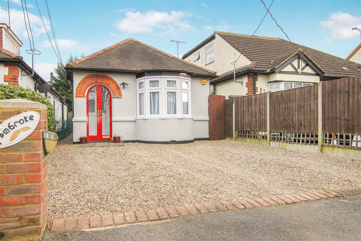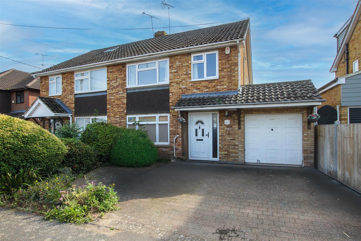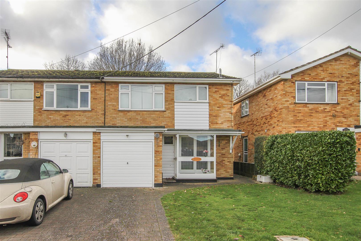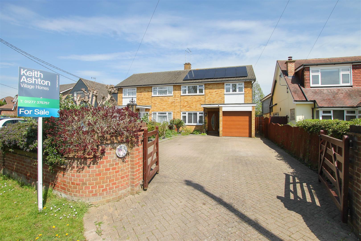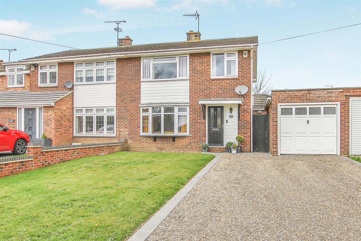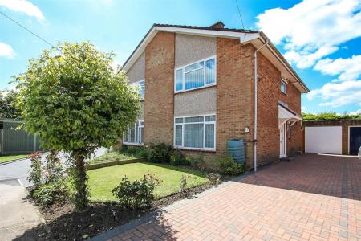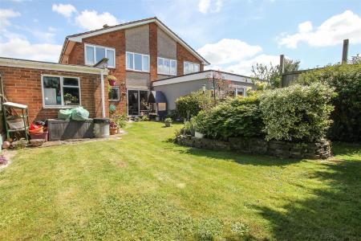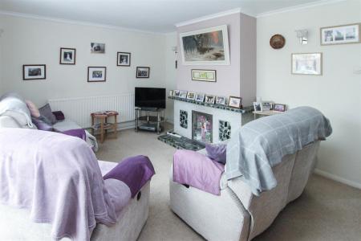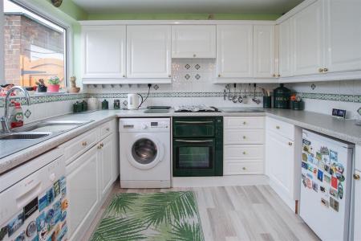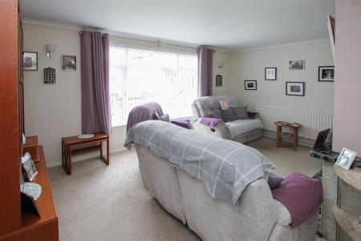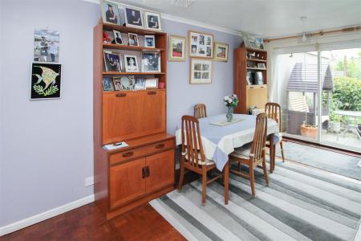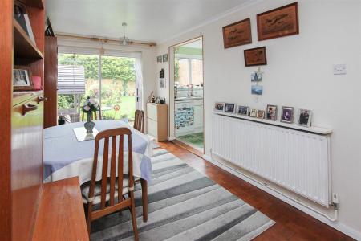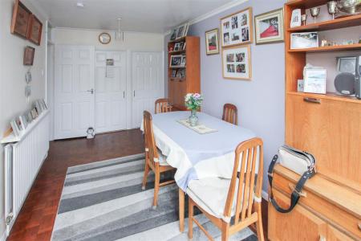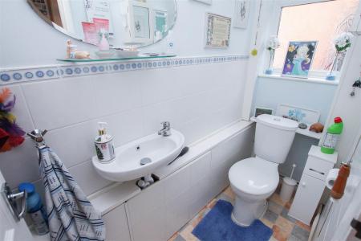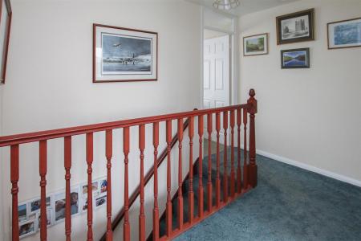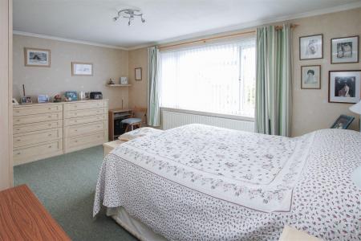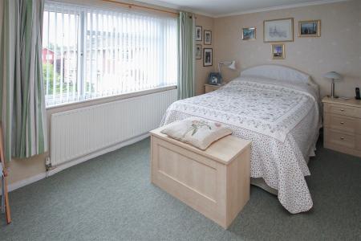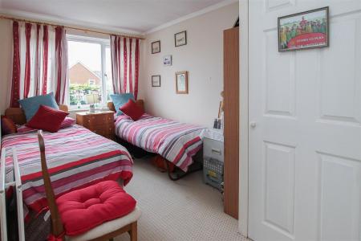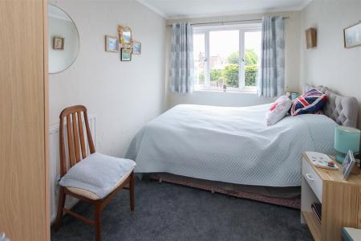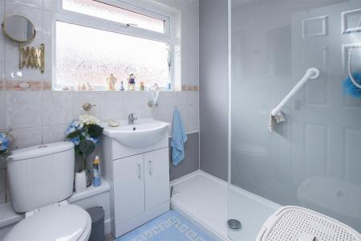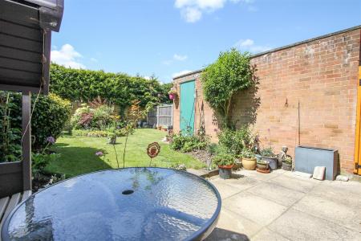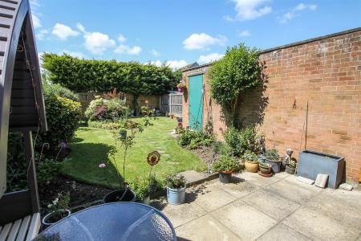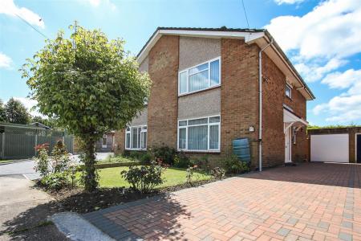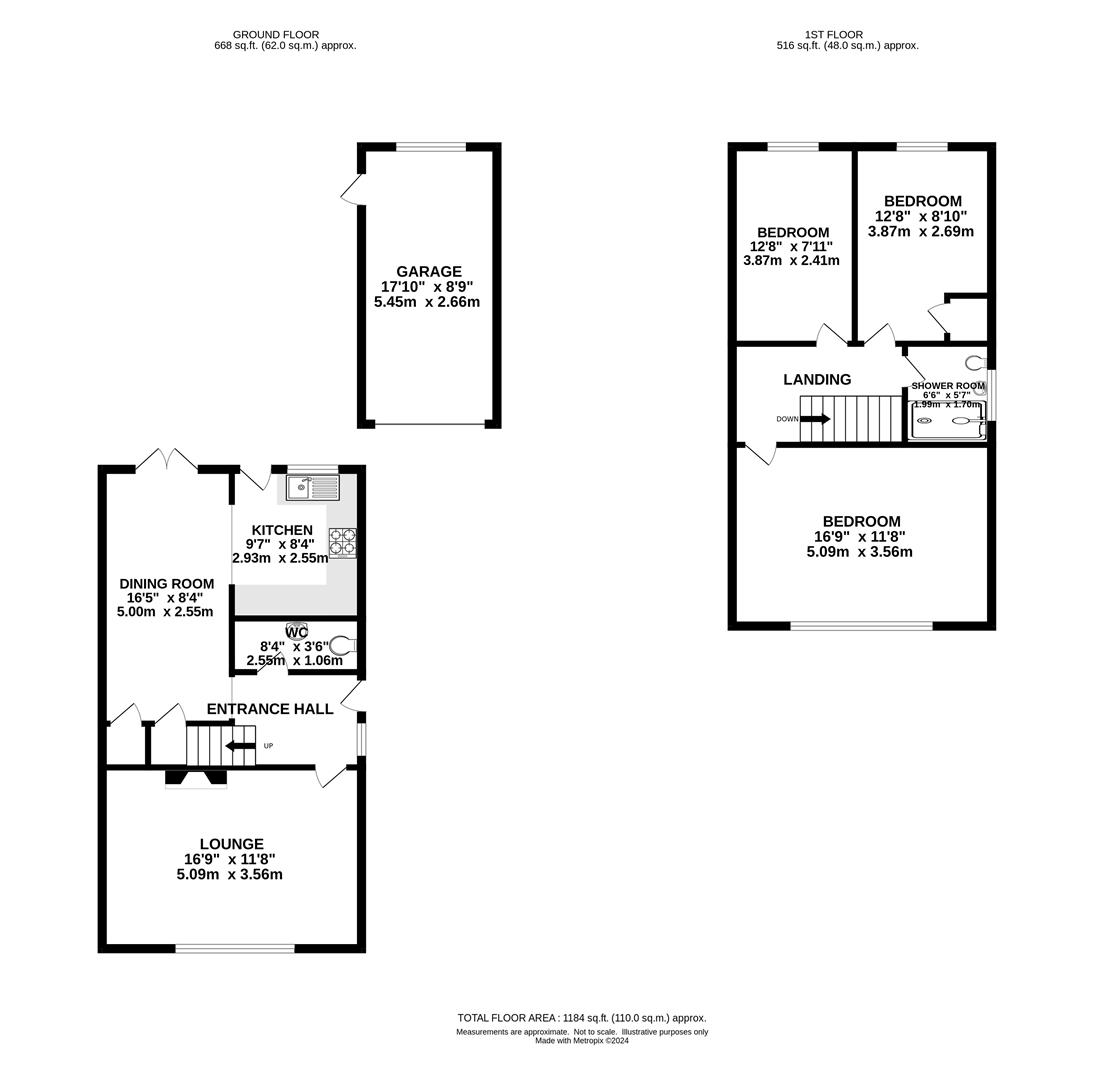- THREE BEDROOM SEMI-DETACHED HOUSE
- TWO RECEPTION ROOMS
- POPULAR VILLAGE LOCATION
- FEATURE FIREPLACE SURROUND
- GROUND FLOOR CLOAKROOM
- OFF STREET PARKING
- SEPARATE GARAGE
- ATTRACTIVE PRIVATE GARDEN
3 Bedroom Semi-Detached House for sale in Brentwood
Situated in Kelvedon Hatch village is this three-bedroom semi-detached home with separate garage. The property currently offers off street parking, two reception rooms, kitchen and downstairs cloakroom, whilst upstairs are three double bedrooms and shower room. Glovers Field is within walking distance to the local Kelvedon Hatch primary school, local bus services and village stores. Property is being sold with NO ONWARD CHAIN.
The entrance hallway gives access to all rooms and stairs rising to the first floor. The lounge is a comfortable room with windows overlooking the front garden and a feature fireplace surround. The dining room has sliding patio doors opening to the rear garden and provides direct access to the bright kitchen area fitted with white wall and base units and further access to the garden. A ground floor cloakroom fitted with a w.c. and wash hand basin finishes this space.
The first-floor hosts three well-proportioned bedrooms along with a tiled shower room including WC and hand basin set within a vanity unit.
Externally, the property boasts an attractive and private rear garden, whilst to the front a separate garage with newly fitted electric 'Garolla' door and a block paved driveway provides excellent parking options. The remainder of the front garden is laid to neat lawn and flower borders. A rear pedestrian gate is secured with a pash pad security lock.
Entrance Hall -
Lounge - 5.09 x 3.56 (16'8" x 11'8") -
Dining Room - 5.00 x 2.55 (16'4" x 8'4") -
Kitchen - 2.93 x 2.55 (9'7" x 8'4") -
Wc - 2.55 x 1.06 (8'4" x 3'5") -
Landing -
Bedroom - 5.09 x 3.56 (16'8" x 11'8") -
Bedroom - 3.87 x 2.69 (12'8" x 8'9") -
Bedroom - 3.87 x 2.41 (12'8" x 7'10") -
Shower Room - 1.99 x 1.7 (6'6" x 5'6") -
Garage - 5.45 x 2.66 (17'10" x 8'8") -
External Front -
External Back -
Agents Note - Fee Disclosure - As part of the service we offer we may recommend ancillary services to you which we believe may help you with your property transaction. We wish to make you aware, that should you decide to use these services we will receive a referral fee. For full and detailed information please visit 'terms and conditions' on our website www.keithashton.co.uk
Property Ref: 59223_33132503
Similar Properties
Commercial Property | Guide Price £500,000
We are delighted to offer for sale this unique building of architectural interest, currently being used as commercial of...
Blackmore Road, Kelvedon Hatch, Brentwood
3 Bedroom Detached Bungalow | Guide Price £500,000
** GUIDE PRICE �500,000 - �525,000 ** Situated in the village of Kelvedon Hatch and being close...
Peartree Lane, Doddinghurst, Brentwood
3 Bedroom Semi-Detached House | Offers in excess of £500,000
Coming to the market with NO ONGOING chain and having excellent potential for further extension (STPP) is this three, do...
Doddinghurst Road, Doddinghurst, Brentwood
3 Bedroom Semi-Detached House | Guide Price £525,000
Situated on the Doddinghurst Road within just a short walk of the village centre with its mix of shops, Doddinghurst Inf...
Wyatts Green Road, Wyatts Green, Brentwood
3 Bedroom Semi-Detached House | Guide Price £525,000
**** GUIDE PRICE �525,000 to �550,000 **** This is an excellent opportunity to purchase a lovely...
Blackmore Road, Kelvedon Hatch, Brentwood
3 Bedroom Semi-Detached House | Guide Price £525,000
We are delighted to bring to market, this beautifully presented three bedroom, semi-detached family home which has been...

Keith Ashton Estates (Kelvedon Hatch)
38 Blackmore Road, Kelvedon Hatch, Essex, CM15 0AT
How much is your home worth?
Use our short form to request a valuation of your property.
Request a Valuation
