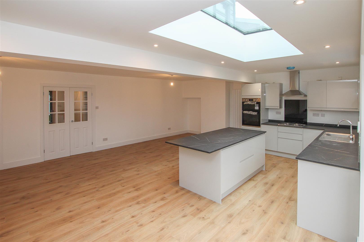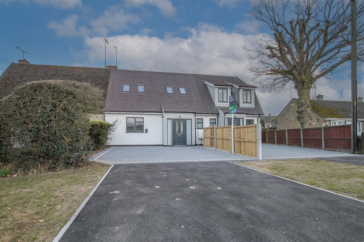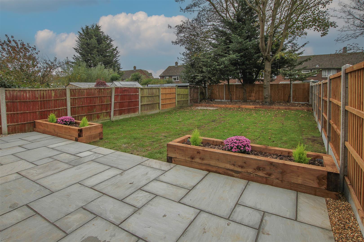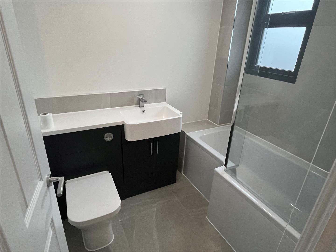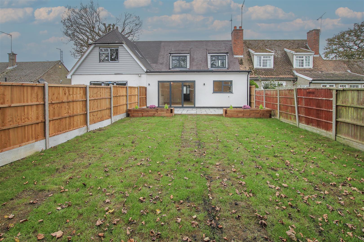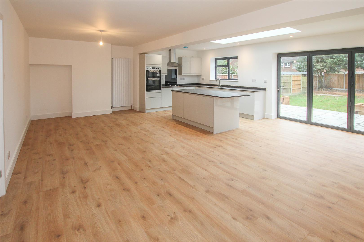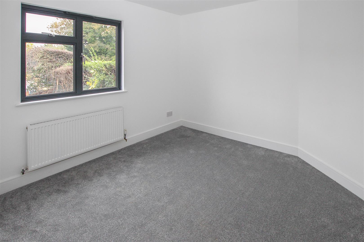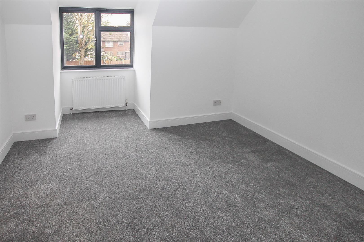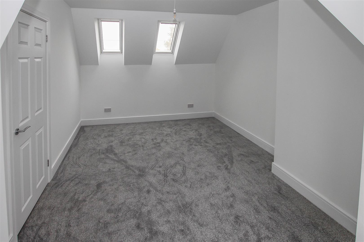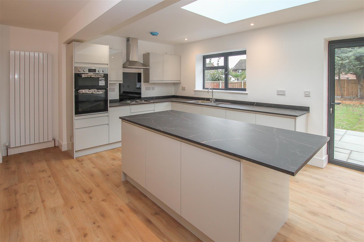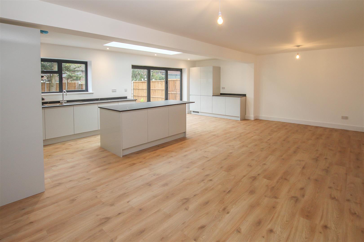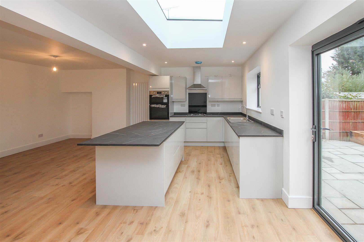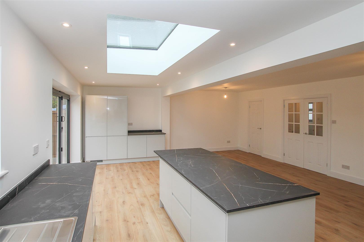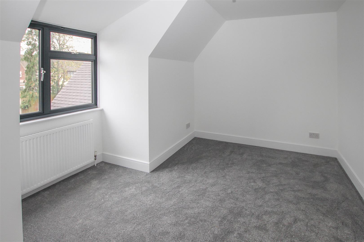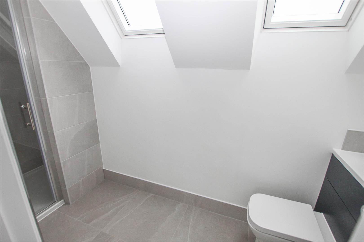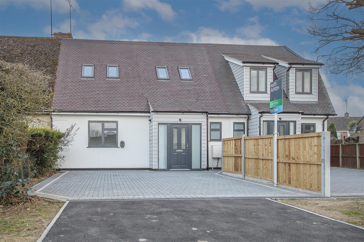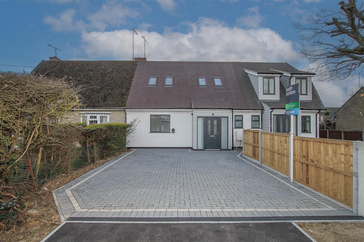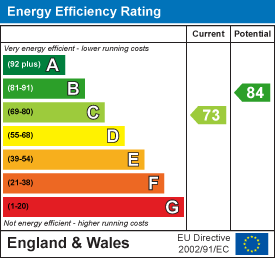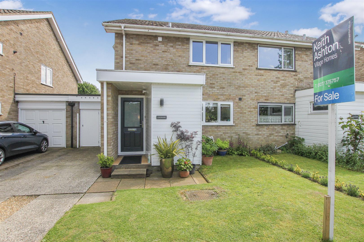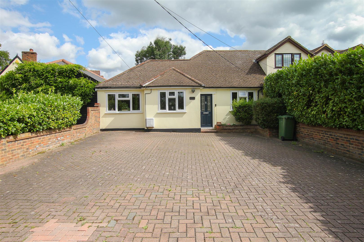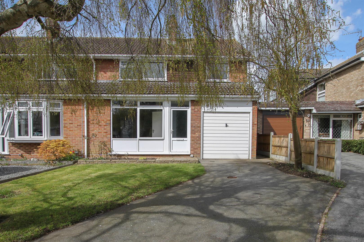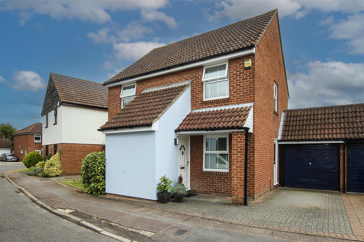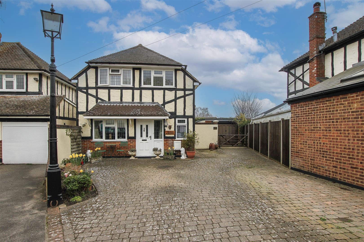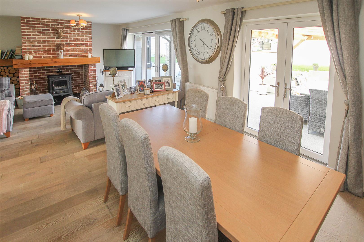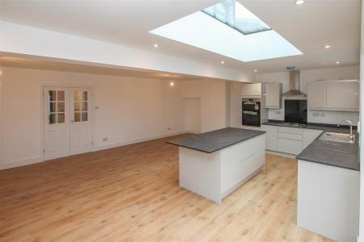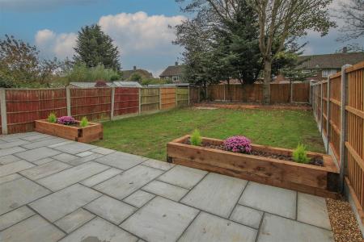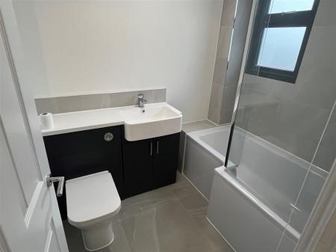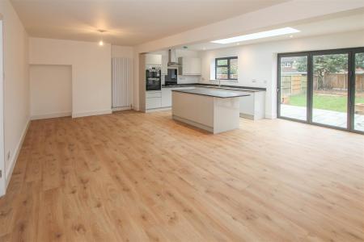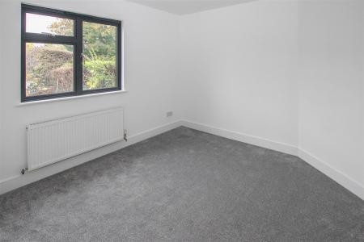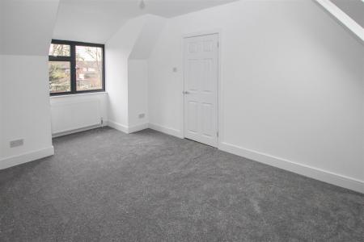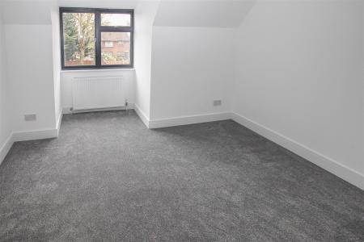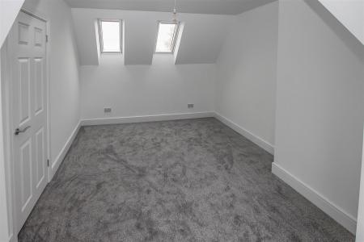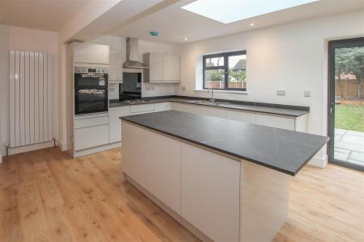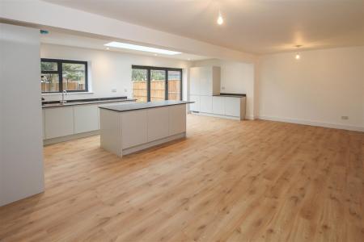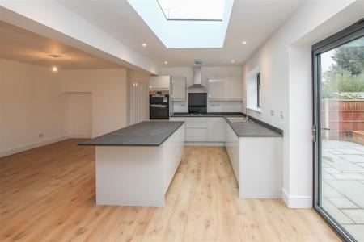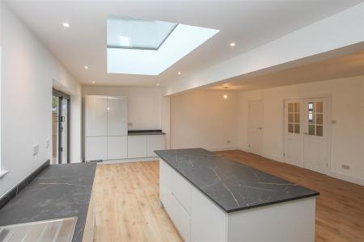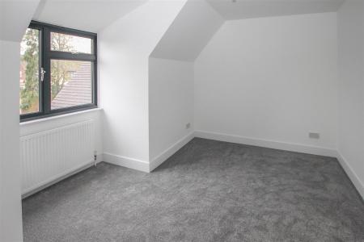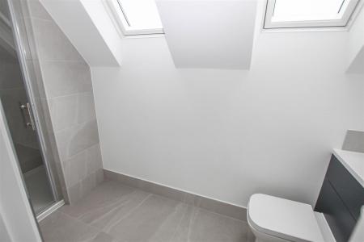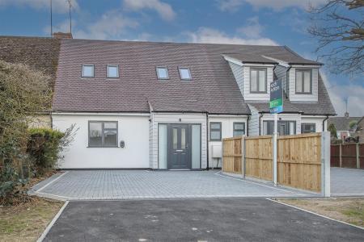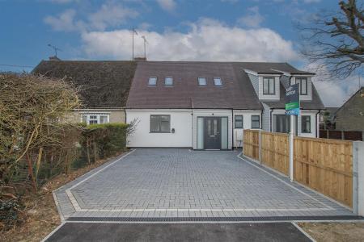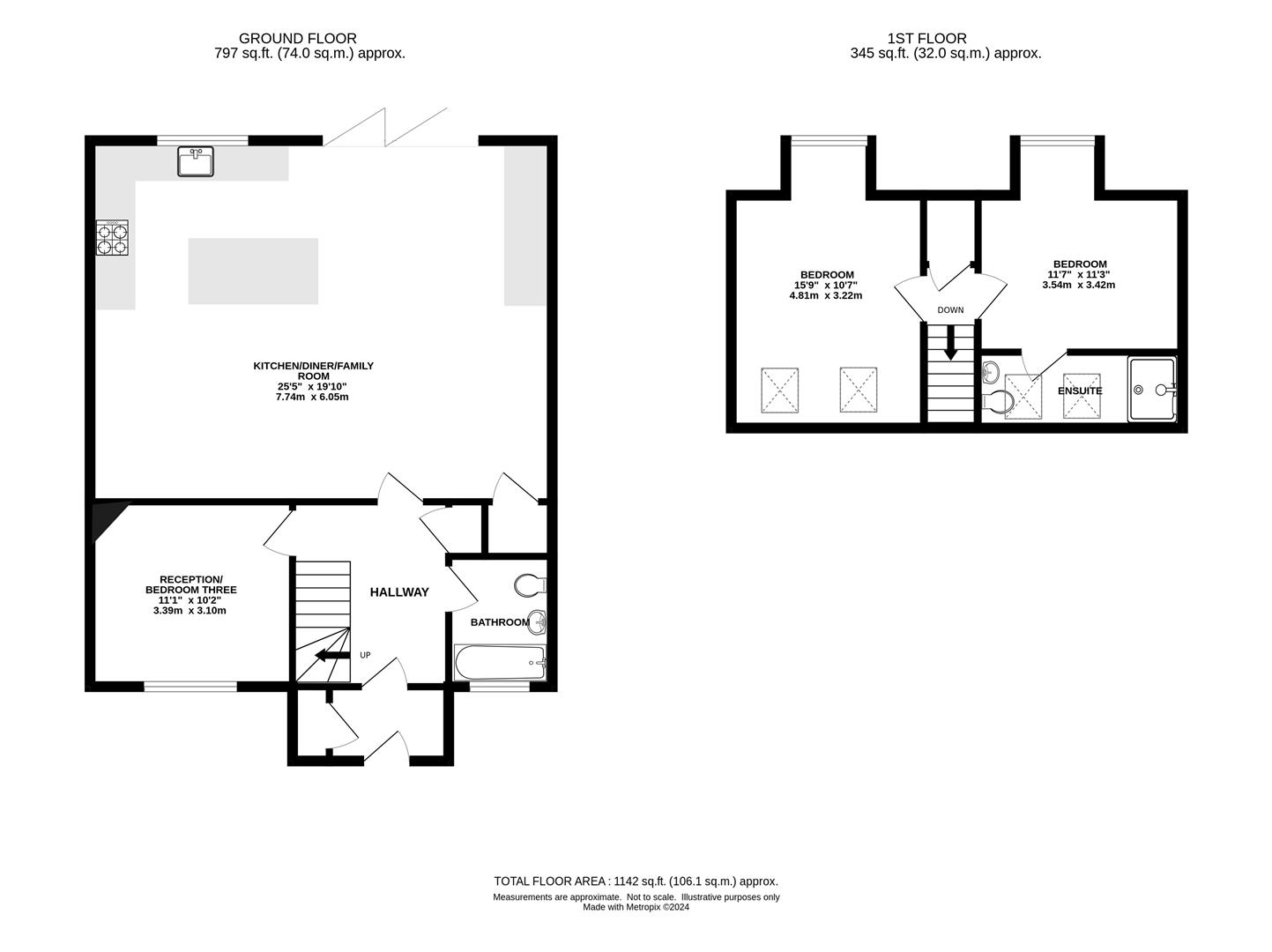- THREE DOUBLE BEDROOMS
- G/F BEDROOM THREE / RECEPTION
- STYLISH OPEN PLAN KITCHEN / DINER / FAMILY ROOM
- EN-SUITE SHOWER ROOM
- MAIN FAMILY BATHROOM
- LANDSCAPED REAR GARDEN
- OFF STREET PARKING FOR TWO CARS
- POPULAR VILLAGE LOCATION CLOSE TO AMENITIES
3 Bedroom Terraced House for sale in Brentwood
Extended to the rear and into the loft space, and having been completely renovated throughout, we are delighted to bring to market this three, double-bedroom, mid terrace house in Kelvedon Hatch Village. Conveniently situated within walking distance of all local amenities, including Kelvedon Hatch Primary School, convenience store and post office, welcoming village pub and bus routes into Brentwood and Ongar Town Centres which are around 4.5 miles away. Interested parties will note that the property has an impressive, open-plan kitchen / diner / family room which runs the width of the property to the rear with bi-folding doors opening onto the landscaped rear garden and a large skylight, both allowing for lots of natural lighting; this room makes the ideal space for entertaining. Offered for sale with 'Vacant Possession'.
A stylish, composite front door opens into the porch where you will find storage and a further door into a spacious hallway where there is further storage. Our Vendor has advised that the storage cupboard in the porch houses a newly installed boiler. There are doors into the kitchen / diner / family room, into the ground floor, double bedroom / further reception and into a modern family bathroom with panelled bath and shower over, wash hand basin and w.c. As previously mentioned, the property has been extended to the rear to create a wonderful kitchen / diner / family room with bi-folding doors that open onto a large patio area. There is a large skylight which allows for lots of natural lighting. Lovely wood strip flooring has been laid and there are modern, light grey coloured wall and base units with contrasting work surfaces over. Additionally, there is a central island unit with further storage and seating to one end. Integrated appliances include oven / grill, gas hob with extractor above, fridge/freezer, dishwasher and washing machine.
Rising to the first floor you will find two further, double bedrooms with windows to the rear overlooking the garden. Two Velux windows to the front of the property provide additional natural lighting to the first-floor rooms. One of the bedrooms has access to its own en-suite which has tiled flooring and part tiled walls, shower cubicle, wash hand basin and w.c.
To the rear of the property there is an easy to maintain, landscaped garden with spacious patio which leads into neat lawns. There are raised beds and a sleeper edged borders to the bottom of the garden. Off street parking is provided for two vehicles on a grey, block paved driveway at the front of the property.
Entrance Porch - Storage cupboard. Vendor advised that the storage cupboard houses a newly installed boiler. Door into :
Hallway - Stairs rising to first floor. Storage cupboard.
Ground Floor Bathroom - Wash hand basin, panelled bath with shower over, w.c.
Bedroom Three / Reception - 3.38m x 3.10m (11'1 x 10'2) - Window to front aspect.
Kitchen / Diner / Family Room - 7.75m x 6.05m (25'5 x 19'10) - Bi-folding doors opening onto the garden. Wood strip flooring. Stylish light grey wall and base units with contrasting work surfaces over. Integrated appliances include oven / grill, gas hob with extractor above, fridge/freezer, dishwasher and washing machine. Central island unit with seating to one side. Lantern Skylight window.
First Floor Landing - Storage cupboard. Doors into both bedrooms.
Bedroom - 4.80m x 3.23m (15'9 x 10'7 ) - Window to rear aspect. Two Velux windows.
Bedroom - 3.53m x 3.43m (11'7 x 11'3) - Window to rear aspect. Door into :
En-Suite Shower Room - Shower cubicle, wash hand basin and w.c. Two Velux windows.
Exterior - Rear Garden - Landscaped rear garden. Patio area leading into neat lawn.
Exterior - Front Garden - Block paved driveway allowing off street parking for two vehicles.
Agents Note - Fee Disclosure - As part of the service we offer we may recommend ancillary services to you which we believe may help you with your property transaction. We wish to make you aware, that should you decide to use these services we will receive a referral fee. For full and detailed information please visit 'terms and conditions' on our website www.keithashton.co.uk
Property Ref: 59223_33508091
Similar Properties
School Road, Kelvedon Hatch, Brentwood
3 Bedroom Semi-Detached House | Guide Price £525,000
Located in a sought-after turning and being within walking distance of the popular Kelvedon Hatch Primary School with ot...
Doddinghurst Road, Doddinghurst, Brentwood
4 Bedroom Semi-Detached Bungalow | Guide Price £525,000
***GUIDE PRICE - �525,000 - �550,000***Situated opposite open fields is this four-bedroom chalet...
4 Bedroom Semi-Detached House | Offers in excess of £525,000
For sale is this four-bedroom, semi-detached family home located in a quiet cul-de-sac just a short stroll from the hear...
Moorescroft, Kelvedon Hatch, Brentwood
3 Bedroom Detached House | Offers in excess of £535,000
With three double bedrooms and two reception rooms we are delighted to bring to market this spacious detached house with...
3 Bedroom Detached House | Offers in excess of £535,000
'The Old Workshop' located in Moat Close, Doddinghurst is a pretty, Mock Tudor style, detached family home and is just o...
Byrd Mead, Stondon Massey, Brentwood
3 Bedroom Semi-Detached Bungalow | £539,000
Beautifully presented throughout and having been extended into the roof we are delighted to bring to market this, three...

Keith Ashton Estates (Kelvedon Hatch)
38 Blackmore Road, Kelvedon Hatch, Essex, CM15 0AT
How much is your home worth?
Use our short form to request a valuation of your property.
Request a Valuation
