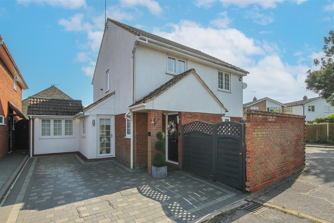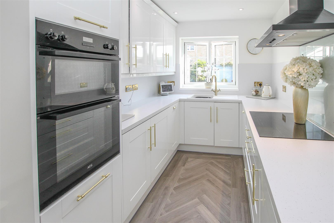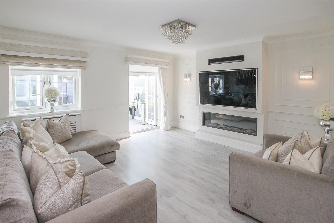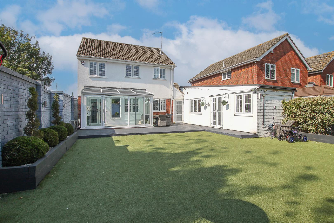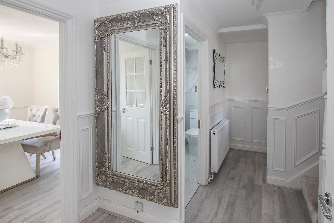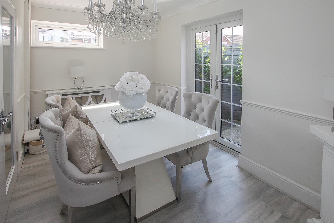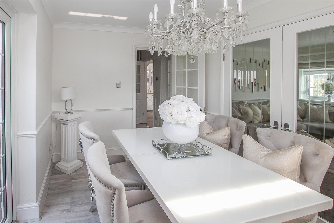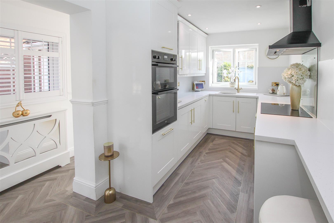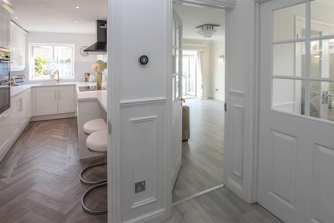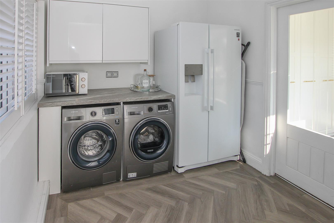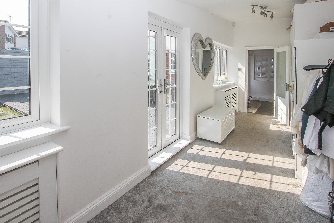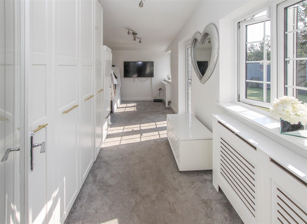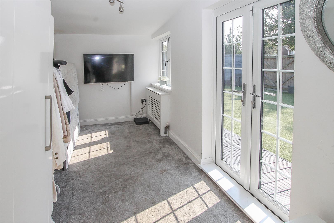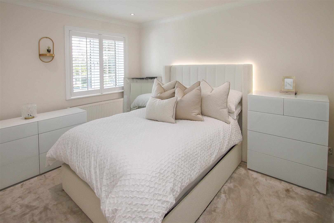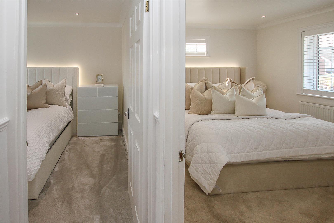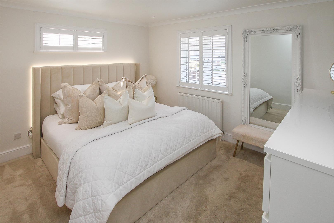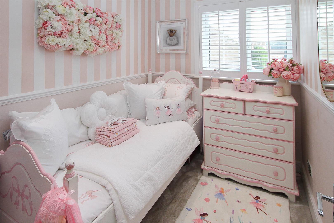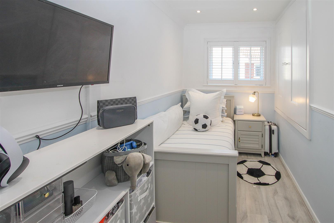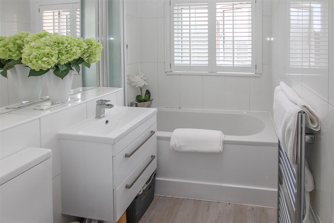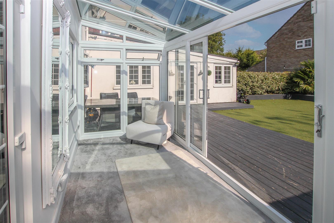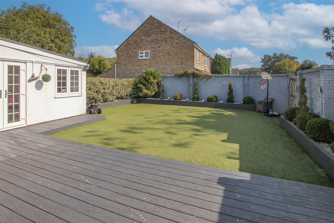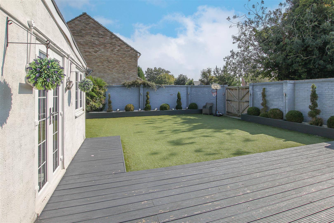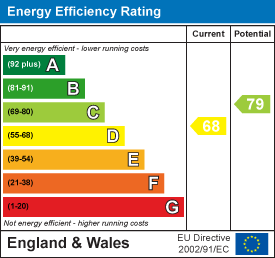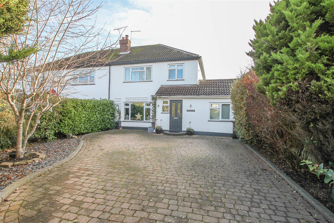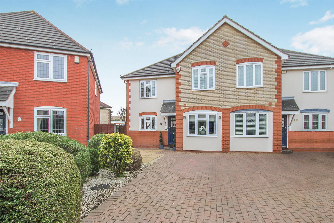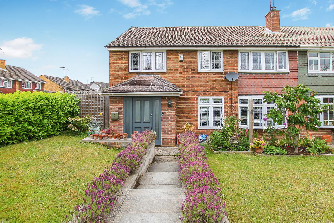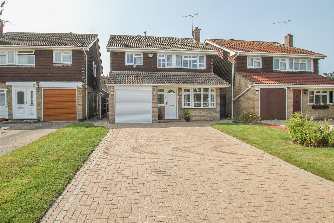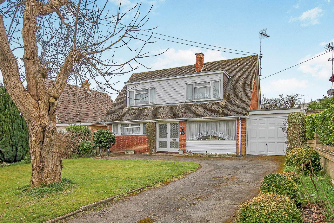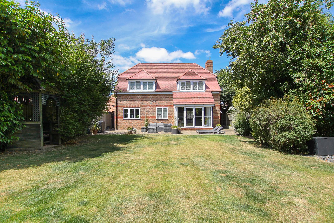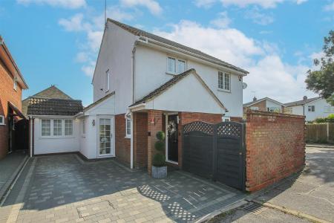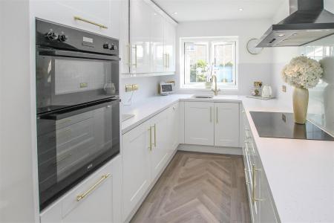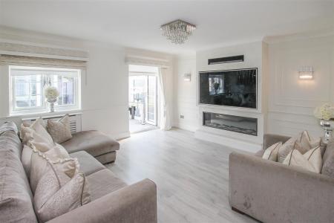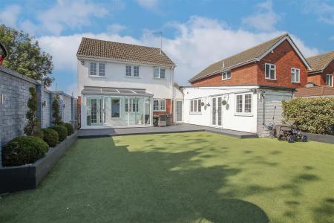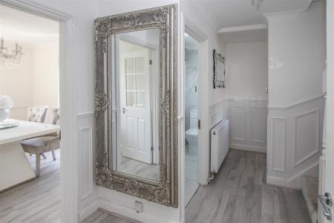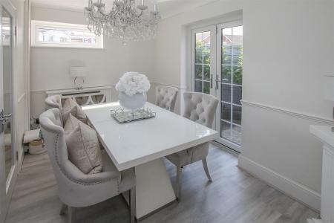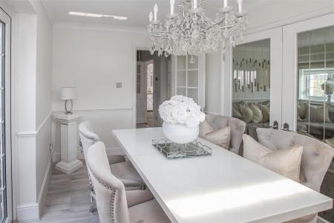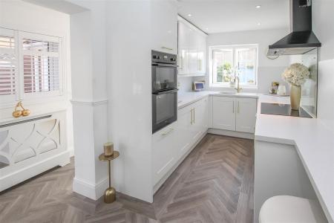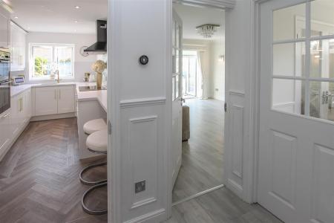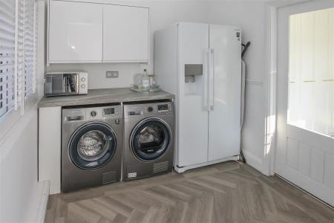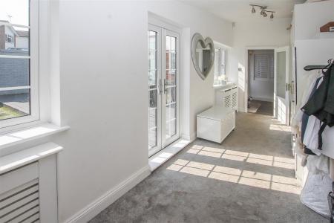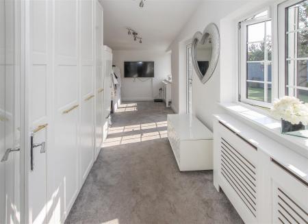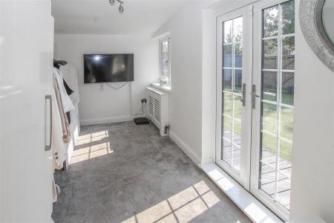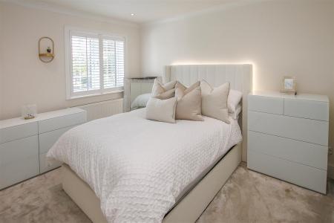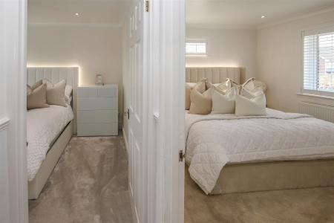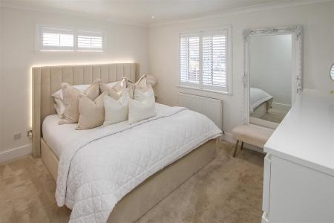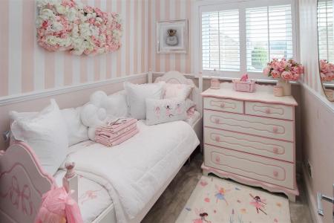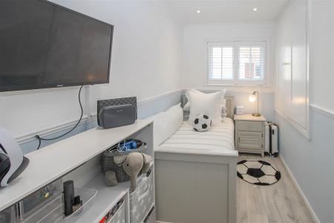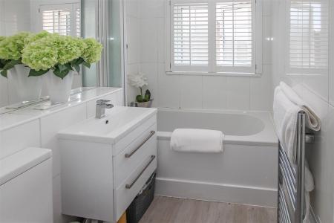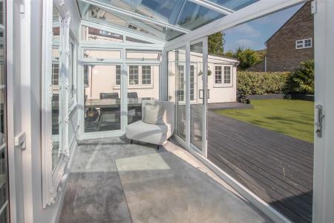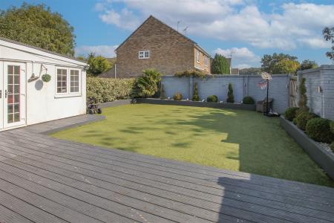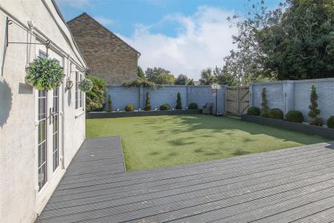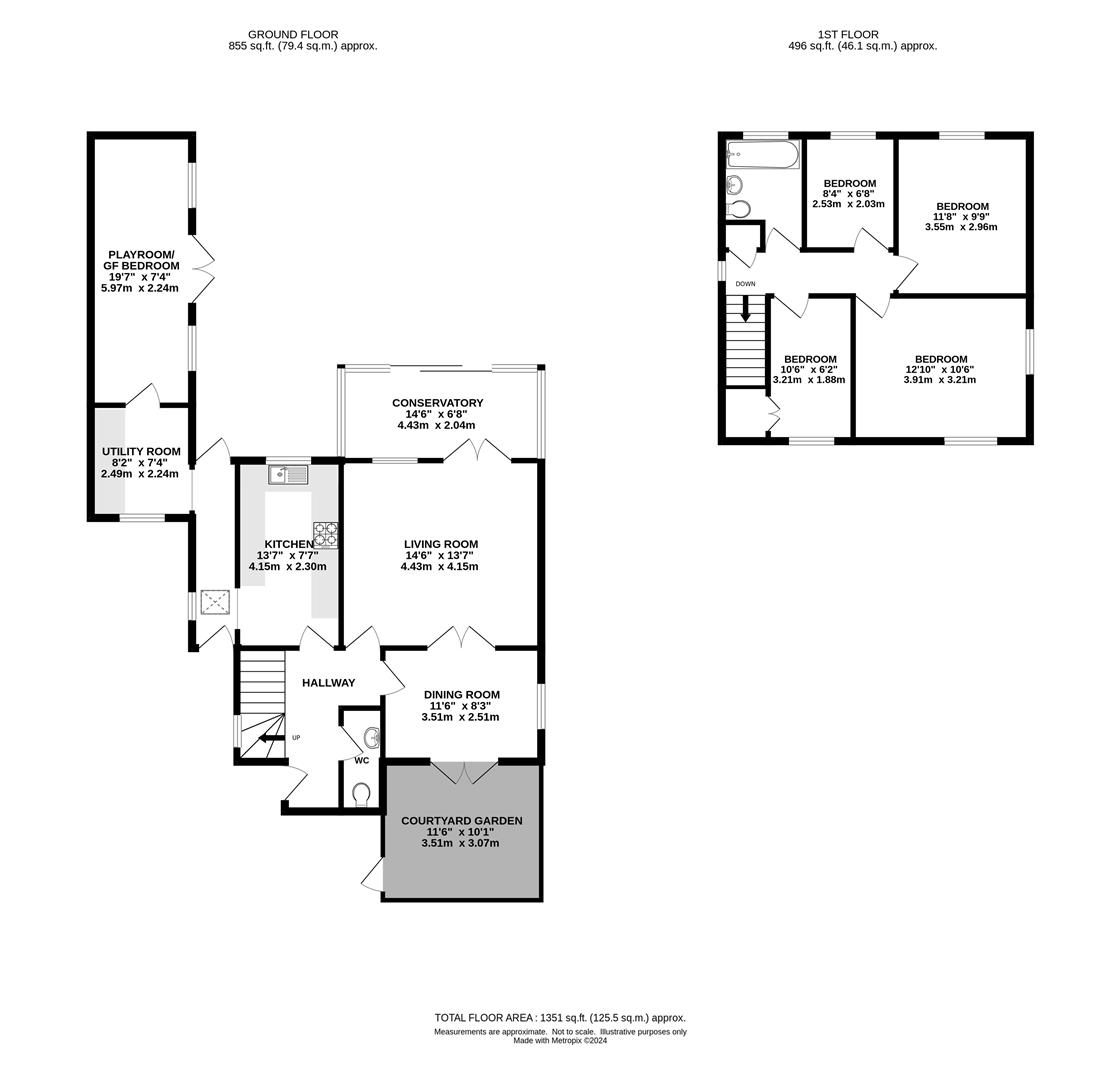- SPACIOUS DETACHED FAMILY HOME
- FOUR / FIVE BEDROOMS
- 1351 SQ.FT OF ACCOMMODATION
- LOUNGE & SEPARATE DINING ROOM
- PLAYROOM / GROUND FLOOR BEDROOM FIVE
- UTILITY ROOM
- POPULAR VILLAGE LOCATION
- REAR GARDEN + FRONT COURTYARD GARDEN
5 Bedroom Detached House for sale in Brentwood
Situated in a quiet cul-de-sac in the popular village of Kelvedon Hatch is this immaculate and beautifully styled four / five bedroom detached house which benefits from almost 1400 sq.ft of living space and a ground floor layout that could accommodate an annex type set up away from the main living space, perfect for families with an older child or visiting guests. This beautiful home is conveniently situated, being within walking distance of local amenities including Kelvedon Hatch village school, post office, convenience store and welcoming village pub. The property is also close to main bus routes into Brentwood and Shenfield Town Centres where there is high street shopping and mainline train services into London.
On entering '2 Lyndale' you immediately notice the stylish d�cor bringing a bright and airy feeling to this lovely family home, with half height, wooden panelled walls, modern grey, wood effect laminate flooring and carpeted stairs rising to the first-floor level. From the hallway you have access into the dining room, living room, kitchen and into a modern ground floor cloakroom with w.c. and wash hand basin with storage below. The property has two main reception rooms, a dining room which has a set of French doors to the front which open onto a private, courtyard garden. The second reception is a large and bright living room which in turn opens to the conservatory. There is a media wall in the lounge to accommodate a large, wide screen t.v and there is a contemporary electric fireplace which sits below. With windows to all aspects and a clear glass roof the conservatory gives direct access into the garden and onto a raised decking area which wraps around the rear of the property. A beautifully designed kitchen has been fitted with a good range of white 'Shaker' style wall and base units, providing excellent storage options, with contrasting work surfaces over, and there is also a breakfast bar with seating for two to one end of the kitchen. Integrated appliances include, double 'eye level' oven, four-ring induction hob with extractor above and a slimline dishwasher. Accessed via an internal lobby which has direct access through to the rear and front gardens, you will find additional space for appliances in a good-sized utility room where there is space and plumbing for a washing machine, tumble dryer and large double fronted fridge/freezer, plus work surface and wall mounted units. From the utility there is access into a large playroom which could be utilised as a ground floor (fifth) bedroom. This room has French doors which give access into the rear garden. This section of the house has excellent potential for an annex type set up with own access and could suit an older child, or staying relatives/guests. Herringbone effect Amtico flooring is laid in the kitchen, inner lobby and the utility room.
Rising to the first floor you will find four well-proportioned bedrooms. There is ample space for freestanding or fitted furniture and bedroom three also has a built-in storage cupboard over the stairwell. The modern family bathroom includes a panelled bath with 'rainfall' overhead shower, close coupled w.c. and a wash hand basin set into a modern vanity unit.
An easy to maintain and well-kept garden has artificial lawn edged with raised beds planted with neatly clipped hedging. Raised decking wraps around the rear of the property and provides a lovely spot to sit and relax and enjoy the garden bathed in sunlight. The garden also has double gates which can be accessed from Stocksfield. To the front of the property a tidy block paved driveway provides off street parking for two vehicles and there is a further gate to the side which gives access into the additional and private courtyard garden.
Entrance Hall - Stairs rising to first floor level. Doors into dining room, living room, kitchen and into the ground floor cloakroom.
Ground Floor Cloakroom -
Dining Room - 3.51m x 2.51m (11'6 x 8'3) - French doors to the front aspect, giving access onto the courtyard garden. Further double doors into :
Courtyard Garden - French doors from the dining room give access into the courtyard garden
Living Room - 4.42m x 4.14m (14'6 x 13'7) - Media wall with contemporary style fireplace under. Double doors through to :
Conservatory - 4.42m x 2.03m (14'6 x 6'8) - Windows to all aspects and sliding patio doors giving access into the garden.
Kitchen - 4.14m x 2.31m (13'7 x 7'7) - White 'Shaker' style wall and base units, including breakfast bar with quartz work surfaces over. Integrated double oven and hob with extractor above. Window to rear aspect. Opening through to :
Inner Lobby - Skylight window. External doors to the front of the property and further door giving access into the rear garden. Opening into :
Utility Room - 2.49m x 2.24m (8'2 x 7'4) - Plumbing and space for washing machine, tumble dryer and large double fronted fridge / freezer. Work surface and wall units. Window to front aspect. Door through to :
Playroom / Ground Floor Bedroom Five - 5.97m x 2.24m (19'7 x 7'4) - French doors opening onto the garden.
First Floor Landing - Doors to all room. Storage/airing cupboard.
Bedroom One - 3.91m x 3.20m (12'10 x 10'6) - Dual aspect with windows to front and side.
Bedroom Two - 3.56m x 2.97m (11'8 x 9'9) - Window to rear aspect.
Bedroom Three - 3.20m x 1.88m (10'6 x 6'2) - Window to front aspect. Built-in storage cupboard.
Bedroom Four - 2.54m x 2.03m (8'4 x 6'8) - Window to rear aspect.
Family Bathroom - Modern white bathroom suite - panelled bath with shower over, wash hand basin set into vanity unit and close coupled w.c.
Exterior - Good-Sized Rear Garden - Easy to maintain with artificial lawn and raised decking providing a lovely space to sit and enjoy the garden. Double wooden gates into the garden accessible from Stocksfield.
Exterior - Front Garden - Block paved driveway allowing off street parking.
Agents Note - Fee Disclosure - As part of the service we offer we may recommend ancillary services to you which we believe may help you with your property transaction. We wish to make you aware, that should you decide to use these services we will receive a referral fee. For full and detailed information please visit 'terms and conditions' on our website www.keithashton.co.uk
Important information
This is not a Shared Ownership Property
Property Ref: 59223_33388737
Similar Properties
Blackmore Road, Kelvedon Hatch, Brentwood
4 Bedroom Semi-Detached House | Guide Price £675,000
Sitting well back from the road is this well established four bedroom, semi-detached family home with a glorious kitchen...
4 Bedroom Semi-Detached House | Guide Price £675,000
Situated on a corner plot this spacious, semi-detached property makes a fantastic family home, with it's four double bed...
Barn Mead, Doddinghurst, Brentwood
5 Bedroom Semi-Detached House | Guide Price £675,000
* * GREAT LIVING SPACE AND A LUXURY ANNEX ** Superb house for extended family is this well-presented four/five bedroom s...
4 Bedroom Detached House | Guide Price £680,000
Within a short walk of Ingatestone High Street is this detached family house which is offered for sale with VACANT POSSE...
School Road, Kelvedon Hatch, Brentwood
3 Bedroom Detached House | Guide Price £690,000
Set on a good-sized plot in School Road, Kelvedon Hatch is this three, double bedroom detached, chalet style bungalow wi...
Deal Tree Close, Hook End, Brentwood
3 Bedroom Detached House | Offers in excess of £700,000
Situated in Deal Tree Close which is a very private cul-de-sac located off the Blackmore Road, Hook End, is this three,...

Keith Ashton Estates (Kelvedon Hatch)
38 Blackmore Road, Kelvedon Hatch, Essex, CM15 0AT
How much is your home worth?
Use our short form to request a valuation of your property.
Request a Valuation
