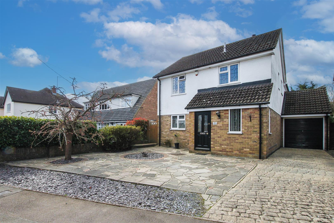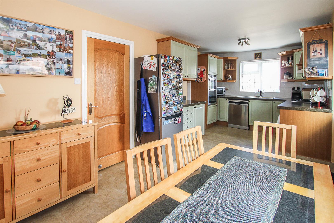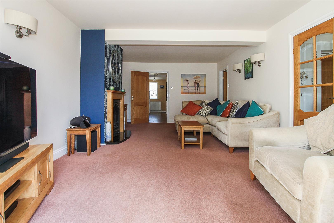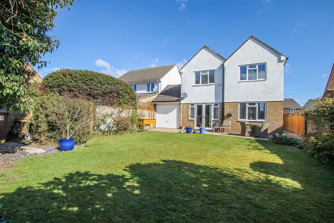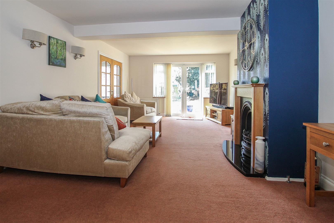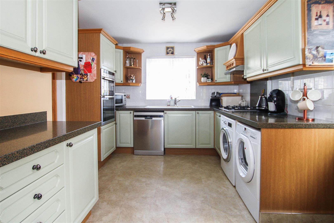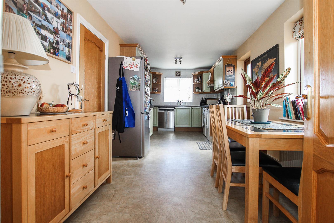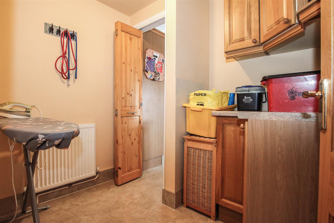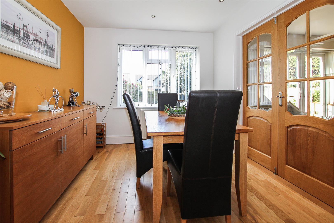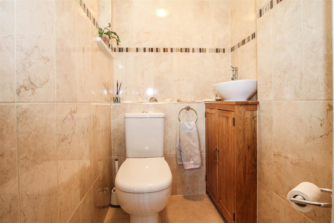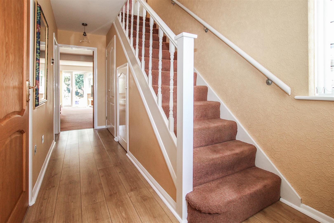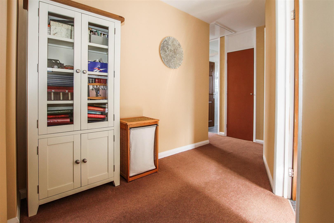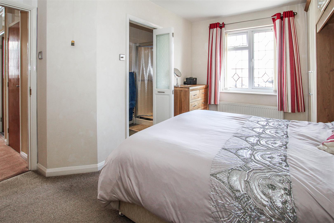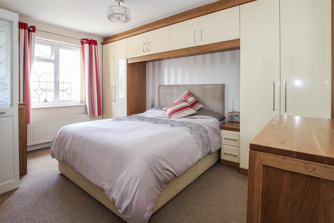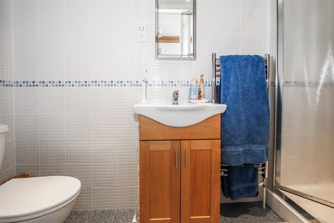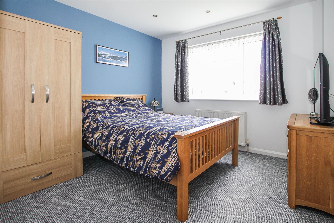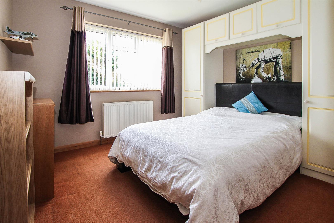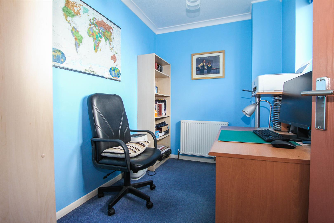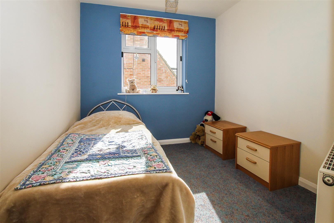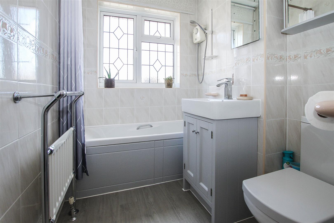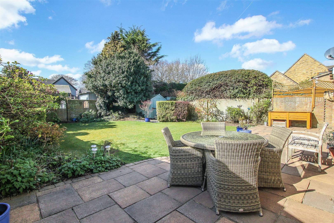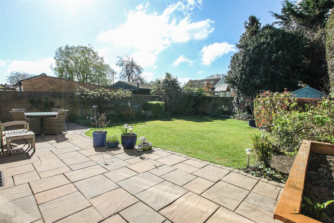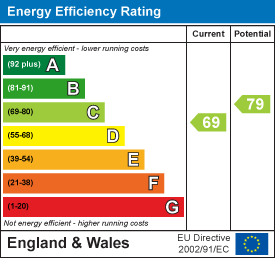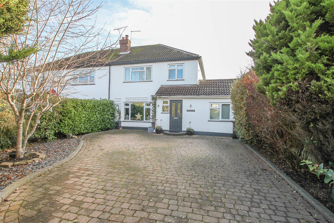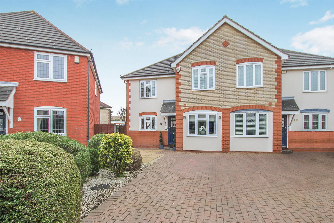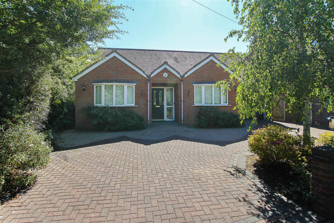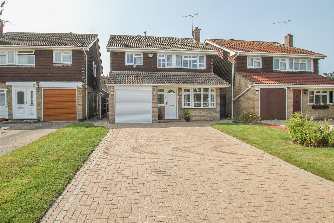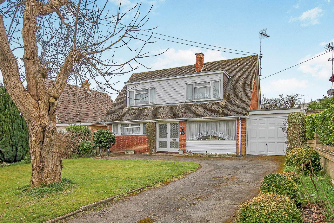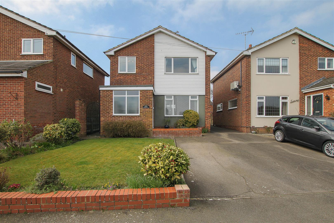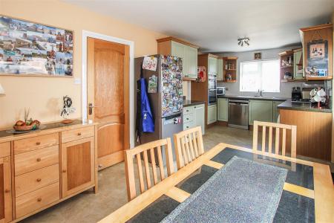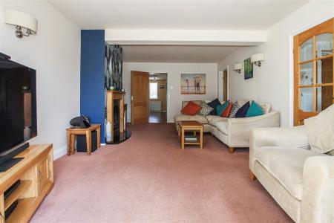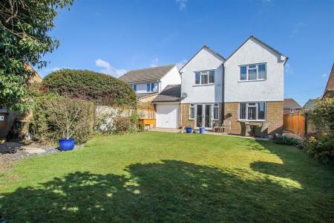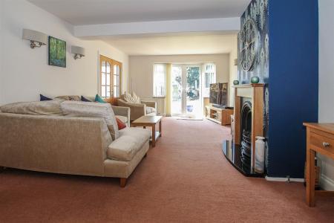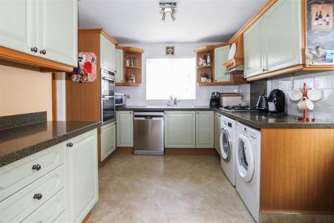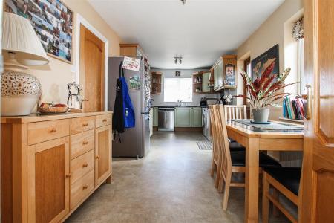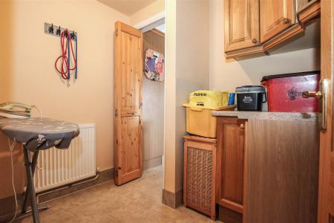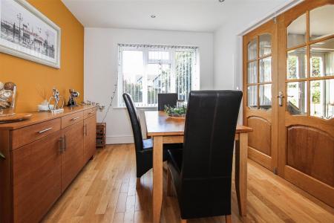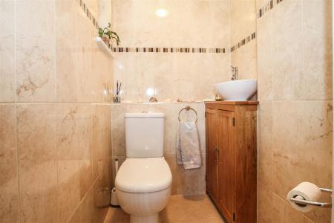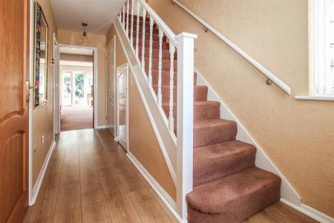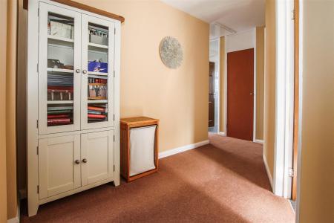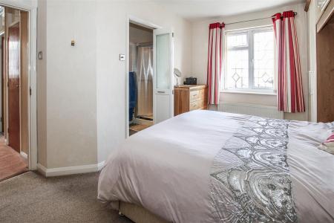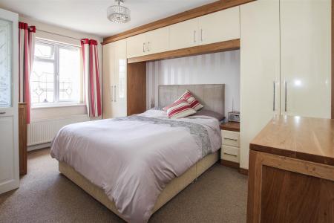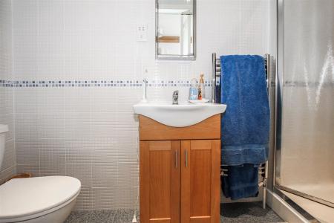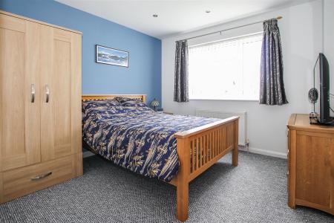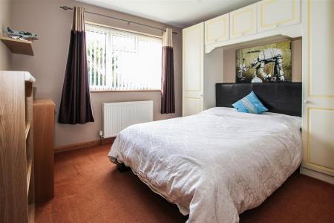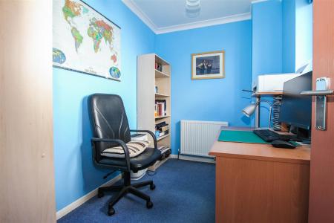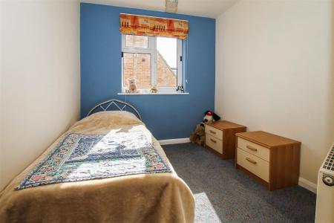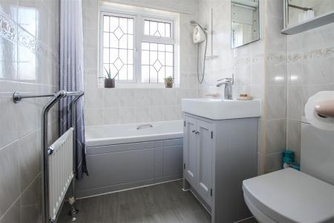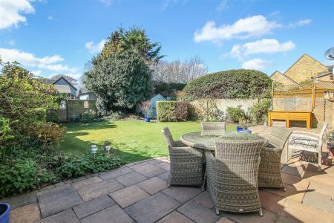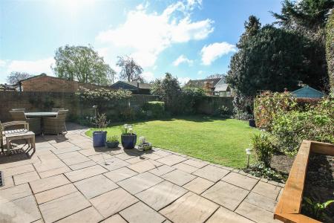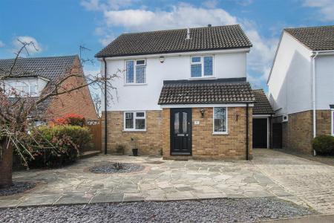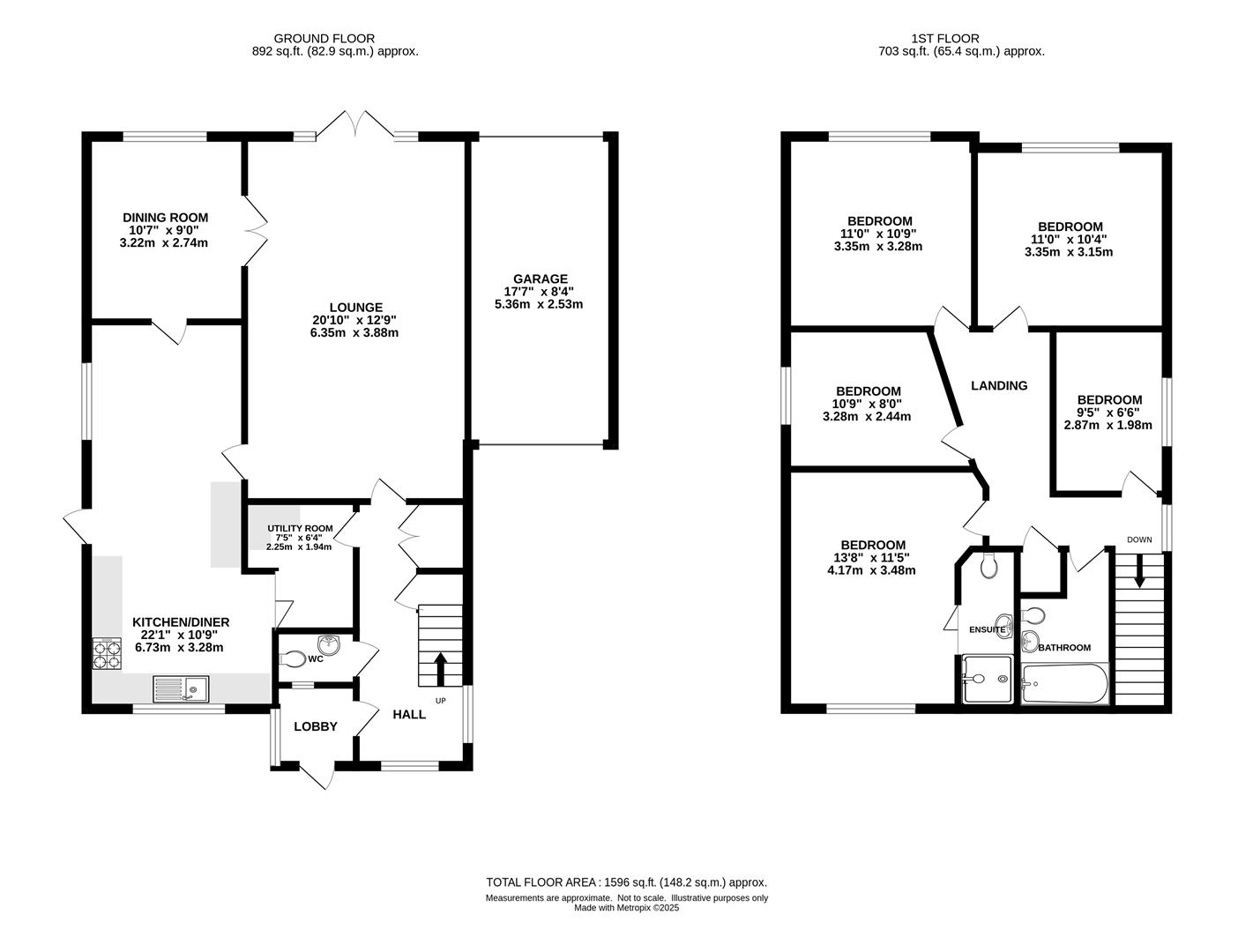- FIVE BEDROOM DETACHED FAMILY HOME
- EN-SUITE TO MASTER BEDROOM
- FAMILY BATHROOM & G/F CLOAKROOM
- UTILITY ROOM
- KITCHEN / DINER 22'1
- TWO RECEPTION ROOMS
- WELL-MAINTAINED STH FACING GARDEN
- ATTACHED GARAGE & OFF STREET PARKING
5 Bedroom Detached House for sale in Brentwood
Benefitting from a double storey extension to the rear, we are delighted to bring to market this FIVE bedroom, two reception detached house which has a lovely well-maintained South facing rear garden and excellent parking on a good-sized driveway plus an attached garage. This family home is perfectly situated within walking distance of local shops, pubs, and Kelvedon Hatch Primary School, and is just a short drive of around 2.5 miles to Ongar with its quaint high street and 5 miles to Brentwood Train Station and Town Centre where you will find high street shopping, restaurants, bars, and further schooling options. The property is also only a 20-minute drive to the M25.
Entering the property the lobby/porch area gives access into a spacious hallway with stairs rising to the first floor and doors into the lounge, utility room and a ground floor cloakroom which has been fitted in a modern white suite. There is great storage with two large understairs storage cupboards. As previously mentioned, the property has had a double storey extension to the rear, this has allowed for a larger lounge, the addition of a dining room and for two additional bedrooms on the first floor. The lounge is a spacious room with French doors opening onto the garden, and a door into the kitchen/diner and a further set of double doors into the dining room. In addition to the dining room, there is also dining space in a large kitchen which measures some 22'1 in length. The kitchen area has been fitted in a range of wall and base units with corner display cabinets, all providing ample storage space. Integrated appliances include double ovens and gas hob with extractor above. There is further space for appliances in a separate utility room off the kitchen where you further wall and base units with work surface over. You can access the utility from the entrance hall and the kitchen/diner. Viewers will note that all of the ground floor doors are solid light oak.
Rising to the first floor a spacious landing has an airing/storage cupboard and provides doors all rooms. There are FIVE bedrooms, of which one is currently being used as a study/home office. The master bedroom benefits from fitted bedroom furniture and having access into an en-suite shower room. Finishing the accommodation to this level is a modern family bathroom which comprises of a panelled bath with shower over, modern wash hand basin set into a vanity unit and a close coupled w.c.
Externally, you will find a well-maintained SOUTH FACING rear garden with a large, paved patio leading into neat lawn. There is side pedestrian access through to the front of the property where you have a pressed concrete driveway which allows parking for two cars plus further parking in an attached garage to the side which has up and over doors to both the front and rear. The remainder of the front garden is laid to paving and would allow for additional parking if required.
front door into :
Lobby - Window to side and further door into entrance hall.
Spacious Entrance Hall - Stairs rising to first floor. Two under stairs storage cupboards. Further doors into the lounge, utility room, ground floor w.c.
Ground Floor W.C - Modern wash hand basin set on top of vanity unit. W.C with space saver cistern.
Utility Room - 2.26m x 1.93m (7'5 x 6'4) - Wall and base unit with work surface over. There is a door from the utility room which leads into the kitchen.
Lounge - 6.35m x 3.89m (20'10 x 12'9) - Spacious room with feature fireplace. French doors opening onto the rear garden. Door into kitchen and further double doors into :
Dining Room - 3.23m x 2.74m (10'7 x 9') - Window to rear aspect. Door into :
Kitchen / Diner - 6.73m x 3.28m max (22'1 x 10'9 max) - The kitchen area is fitted in a range of wall and base units with contrasting work surface over, providing ample storage space. There is also corner display cabinets and a plate rack above the extractor. Integrated appliances include double ovens and gas hob with extractor above. This room can be accessed from the dining room, lounge and from the utility room (which is accessible from the hallway) Door to rear garden.
Spacious First Floor Landing - Doors to all rooms and built-in storage/airing cupboard.
Master Bedroom - 4.17m x 3.48m (13'8 x 11'5) - Window to front aspect. Fitted wardrobes. Bi-folding doors into :
En-Suite Shower Room - Shower cubicle, wash hand basin set into modern vanity unit and close coupled w.c.
Bedroom - 3.35m x 3.28m (11' x 10'9) - Window to rear. Fitted wardrobes.
Bedroom - 3.35m x 3.15m (11' x 10'4) - Window to rear aspect.
Bedroom - 3.28m x 2.44m (10'9 x 8') - Window to side aspect.
Bedroom - 2.87m x 1.98m (9'5 x 6'6) - Currently being used as a study.
Family Bathroom - Panelled bath with shower over. Modern wash hand basin set into vanity unit and close coupled w.c.
Exterior - South Facing Rear Garden - South facing & well-maintained. Good-sized paved patio leading into neat lawn. Borders with mature plants and shrubs. Side access through to the front.
Exterior - Front Garden - Pressed concrete driveway providing off street parking for two cars. Driveway leads to garage at the side. Remainder of the front is paved and has potential for additional off street parking if required.
Attached Garage - 5.36m x 2.54m (17'7 x 8'4) - Up and over doors to front and rear of garage.
Agents Note - Fee Disclosure - As part of the service we offer we may recommend ancillary services to you which we believe may help you with your property transaction. We wish to make you aware, that should you decide to use these services we will receive a referral fee. For full and detailed information please visit 'terms and conditions' on our website www.keithashton.co.uk
Property Ref: 59223_33790408
Similar Properties
Blackmore Road, Kelvedon Hatch, Brentwood
4 Bedroom Semi-Detached House | Guide Price £675,000
Sitting well back from the road is this well established four bedroom, semi-detached family home with a glorious kitchen...
4 Bedroom Semi-Detached House | Guide Price £675,000
Situated on a corner plot this spacious, semi-detached property makes a fantastic family home, with it's four double bed...
Tipps Cross Lane, Hook End, Brentwood
2 Bedroom Detached Bungalow | Guide Price £675,000
Situated in a sought-after village location, a little over 5 miles from Brentwood Town Centre with its high street shopp...
4 Bedroom Detached House | Guide Price £680,000
Within a short walk of Ingatestone High Street is this detached family house which is offered for sale with VACANT POSSE...
School Road, Kelvedon Hatch, Brentwood
3 Bedroom Detached House | Guide Price £690,000
Set on a good-sized plot in School Road, Kelvedon Hatch is this three, double bedroom detached, chalet style bungalow wi...
Beehive Chase, Hook End, Brentwood
4 Bedroom Detached House | Guide Price £700,000
With generous room dimensions to both the ground and first floor levels measuring in the region of 1860 sq.ft, is this f...

Keith Ashton Estates (Kelvedon Hatch)
38 Blackmore Road, Kelvedon Hatch, Essex, CM15 0AT
How much is your home worth?
Use our short form to request a valuation of your property.
Request a Valuation
