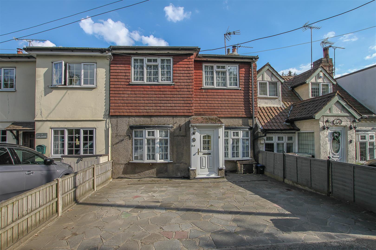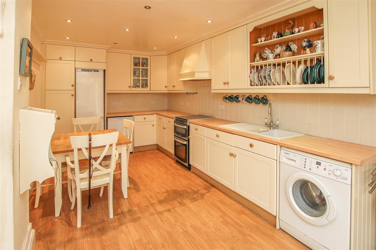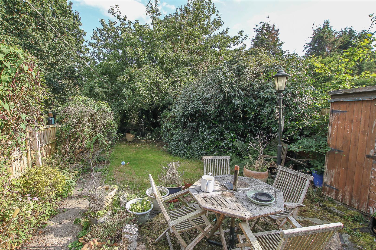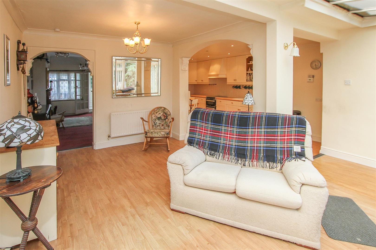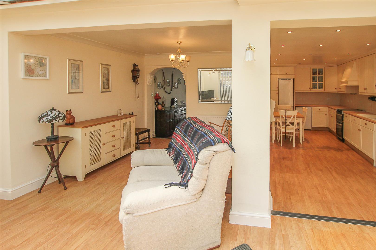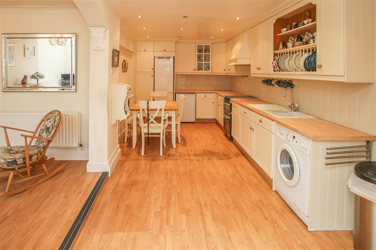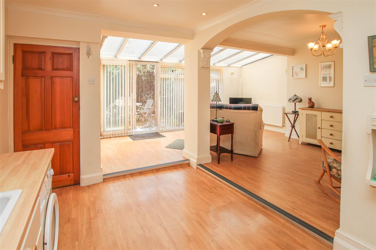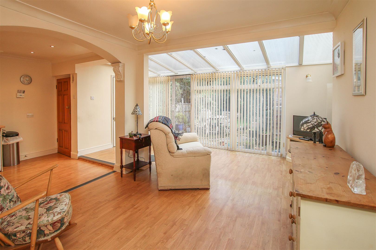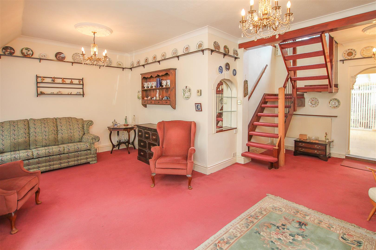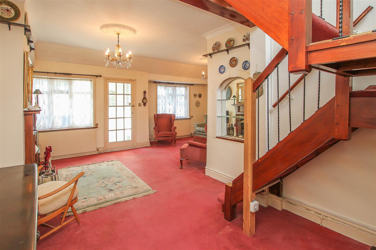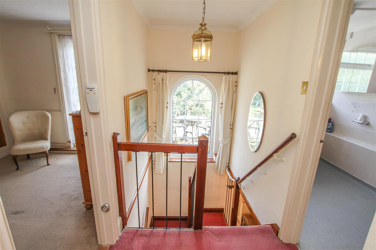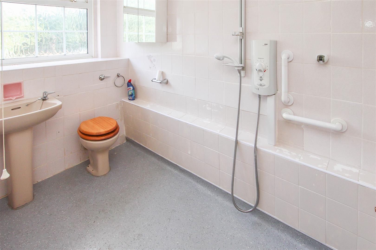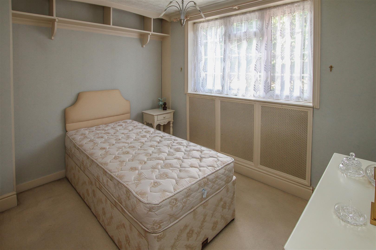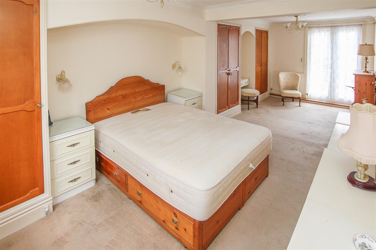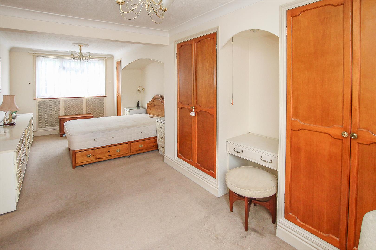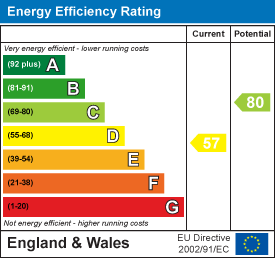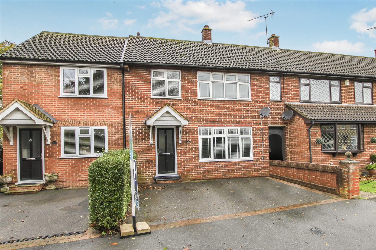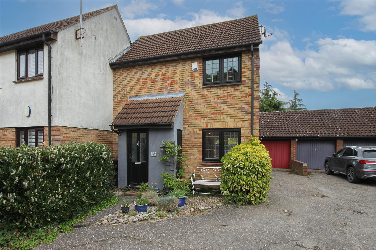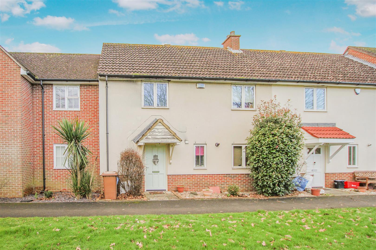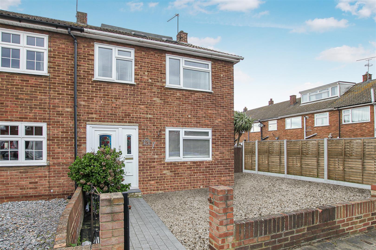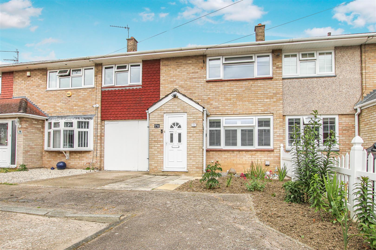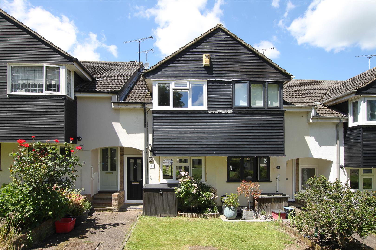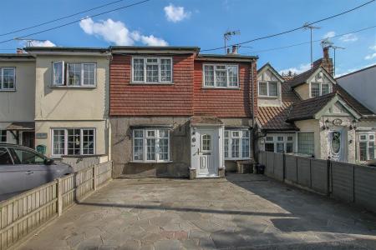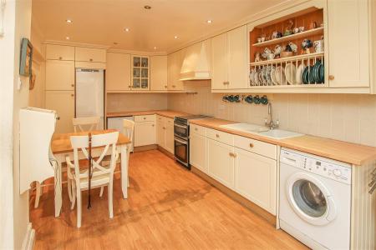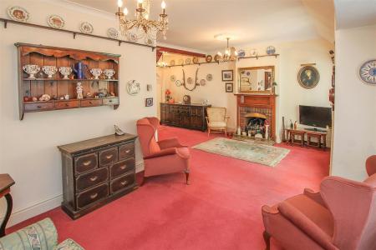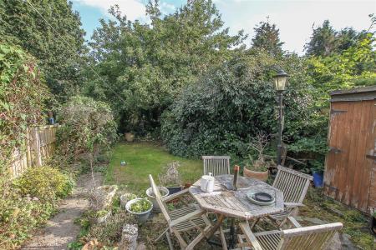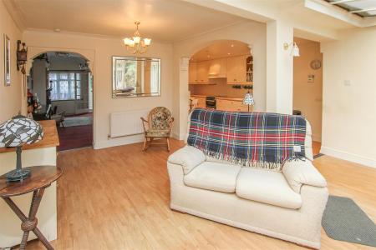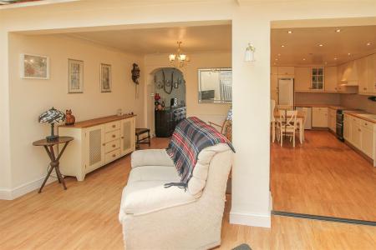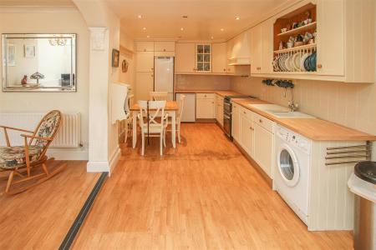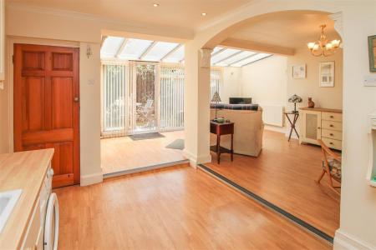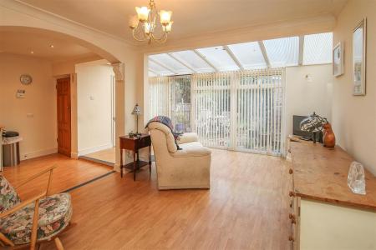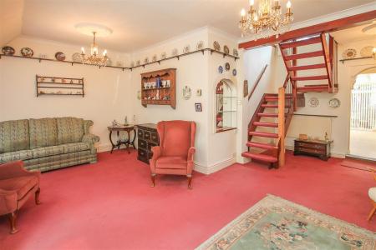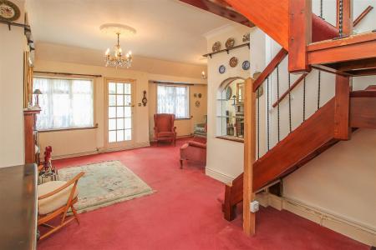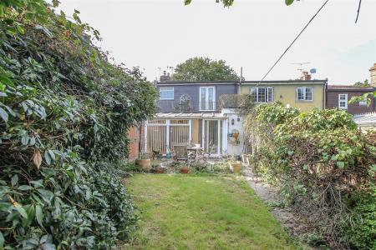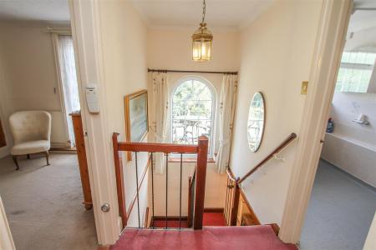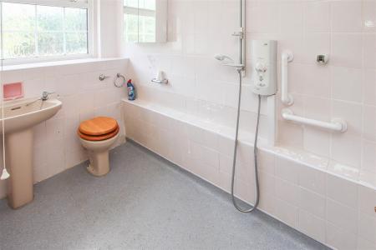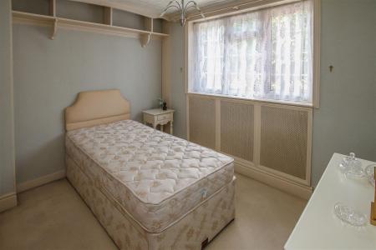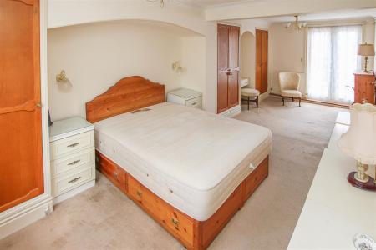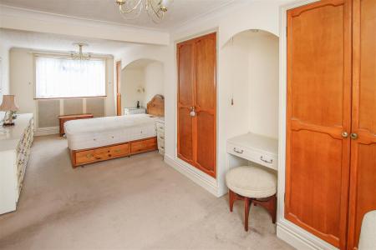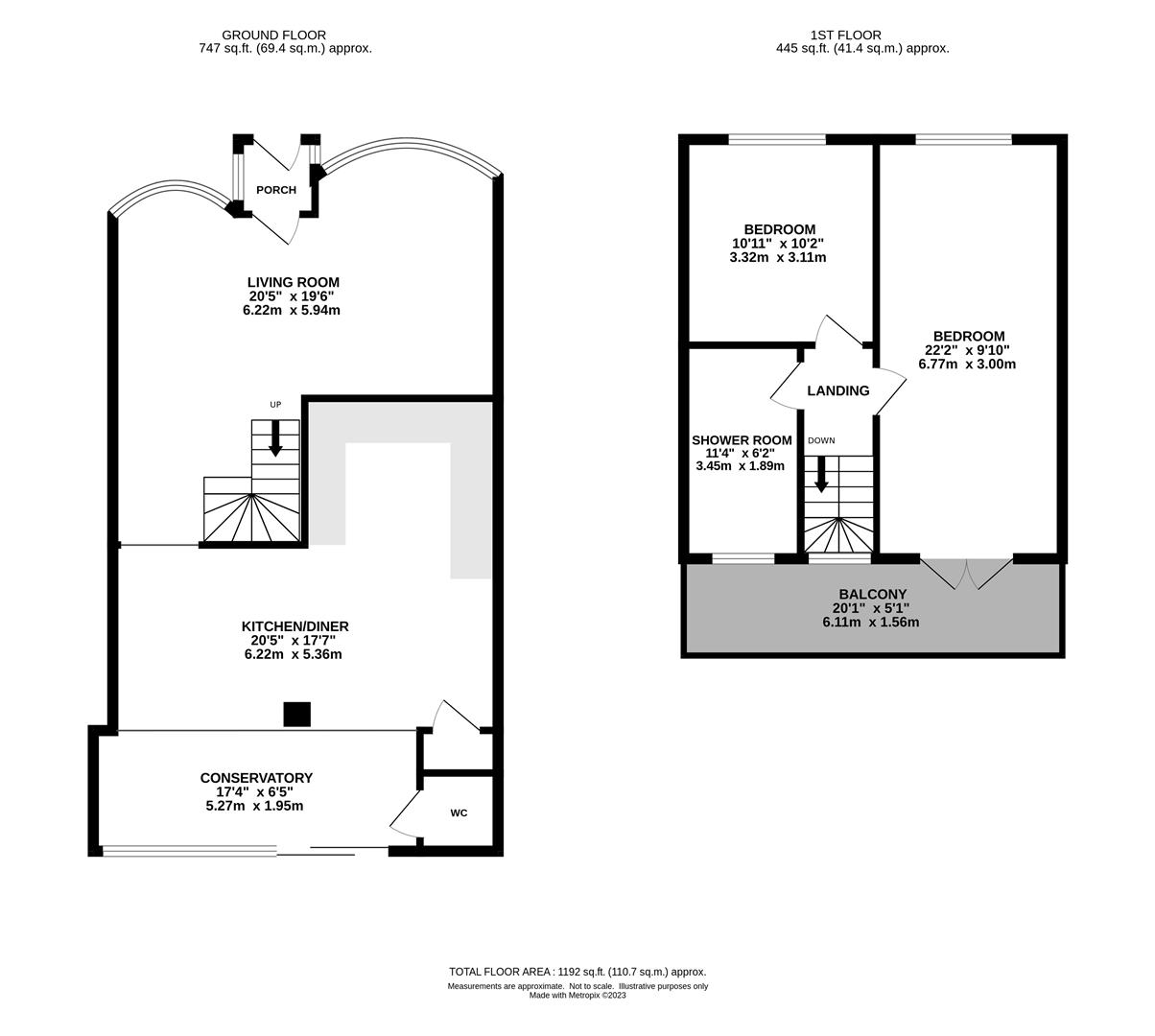- TWO DOUBLE BEDROOMS
- SPACIOUS LIVING ROOM
- CONSERVATORY EXTENSION
- FIRST FLOOR SHOWER / WET ROOM
- L-SHAPED KITCHEN / DINER
- MATURE REAR GARDEN BACKING FIELDS
- POTENTIAL FOR IMPROVEMENT
- OFF STREET PARKING FOR TWO VEHICLES
2 Bedroom Terraced House for sale in Brentwood
Offering excellent potential for improvement and being offered for sale with NO ON-GOING chain is this character, two double-bedroom mid terrace cottage in Kelvedon Hatch. Whilst being located on the outskirts of the village, the property is within walking distance of local amenities, including Kelvedon Hatch Primary School, playing fields, village stores and post office, local pubs and Indian restaurant. The property has a mature rear garden measuring in the region of 100' in length, which backs onto woodland, whilst to the front of the property there are field views and a paved driveway allowing off street parking for two vehicles.
A central porch at the front of the property gives access into a bright and spacious living room with two bay windows to the front and stairs rising to the first floor. There is an opening at the back of the living room, leading through to an l-shaped kitchen diner which in turn is open-plan to a conservatory extension to the rear. The kitchen has been fitted in a good range of cream wall and base units with glass display cabinet, plate rack and shelving and there is ample space provided for free standing appliances. The property has been extended to the rear to include a lean-to conservatory with sliding patio doors giving access into the rear garden, and a ground floor cloakroom with w.c and wash hand basin.
The first-floor landing with feature window has doors to all rooms. There is a large master bedroom, measuring 22'2 x 9'10 with window to the front aspect and French doors onto a spacious balcony to the rear which runs the width of the property. There is ample space on the balcony for caf� style table and chairs. There is a second double bedroom, also with a front facing aspect and views over fields. Also to this level is a spacious shower / wet room with wall mounted shower, w.c. and pedestal wash hand basin.
Externally, a mature rear garden, measures in the region of 100' in length and benefits from backing onto woodland. The garden is mainly laid to lawn, and there is a small patio area to the immediate rear of the property, a timber framed storage shed and pathway which leads to the bottom of the garden. To the front of the property there is a paved driveway, allowing off street parking for two vehicles.
Porch - Door through to :
Living Room - 6.22m x 5.94m (20'5 x 19'6) - Two bay windows to front aspect. Stairs rising to the first floor. Opening through to :
L-Shaped Kitchen / Diner - 6.22m x 5.36m (20'5 x 17'7) - Cream wall and base units with wooden work surface over. Glass display cabinet, plate rack and shelving. Storage cupboard. Open plan to :
Conservatory - Sliding patio doors through to rear garden. Further door into :
Ground Floor Cloakroom -
First Floor Landing - Doors to all rooms.
Master Bedroom - 6.76m x 3.00m (22'2 x 9'10) - Window to front aspect and French doors onto a good-sized balcony with views overlooking the rear garden.
Bedroom Two - 3.33m x 3.10m (10'11 x 10'2) -
Shower / Wet Room - 3.45m x 1.88m (11'4 x 6'2) - Wet Room with wall mounted shower, pedestal wash hand basin and w.c.
Exterior - Rear Garden - Mature rear garden backing onto woodland. Garden is mainly laid to lawn with a paved patio area to the immediate rear of the property
Exterior - Front Garden - Paved driveway, allowing parking for two vehicles.
Agents Note - Fee Disclosure - As part of the service we offer we may recommend ancillary services to you which we believe may help you with your property transaction. We wish to make you aware, that should you decide to use these services we will receive a referral fee. For full and detailed information please visit 'terms and conditions' on our website www.keithashton.co.uk
Property Ref: 59223_32601191
Similar Properties
Fox Hatch, Kelvedon Hatch, Brentwood
3 Bedroom Terraced House | Guide Price £400,000
Located in the semi-rural village of Kelvedon Hatch, approximately 4.5 miles from Brentwood Town Centre, is this three-b...
The Finchingfields, Kelvedon Green, Brentwood
2 Bedroom End of Terrace House | Guide Price £400,000
Uniquely and beautifully styled, is this end of terrace property with a garage and additional parking to side of the hou...
Swan Walk, Kelvedon Hatch, Brentwood
3 Bedroom Terraced House | Guide Price £400,000
Built around 20 years ago and located in a popular village setting with a pleasant outlook to the front overlooking the...
4 Bedroom End of Terrace House | Guide Price £425,000
Well-presented four bedroom end of terraced family home located in the sought after South Hornchurch area of Rainham. Th...
Glovers Field, Kelvedon Hatch, Brentwood
3 Bedroom Terraced House | Guide Price £425,000
Located in a quiet cul-de-sac in Kelvedon Hatch and being close to local shops, schools and main bus routes into Brentwo...
Park Meadow, Doddinghurst, Brentwood
3 Bedroom Terraced House | Guide Price £425,000
Nestled in the charming village of Doddinghurst is this three-bedroom mid terrace house. Situated opposite a pleasant gr...

Keith Ashton Estates (Kelvedon Hatch)
38 Blackmore Road, Kelvedon Hatch, Essex, CM15 0AT
How much is your home worth?
Use our short form to request a valuation of your property.
Request a Valuation
