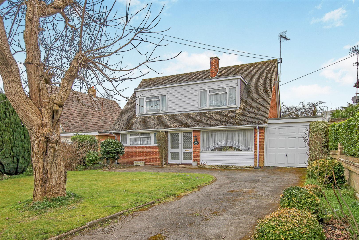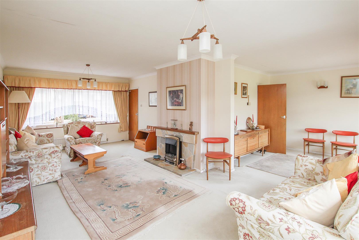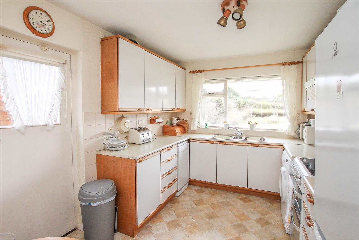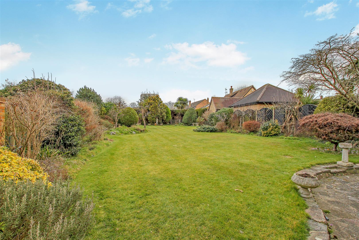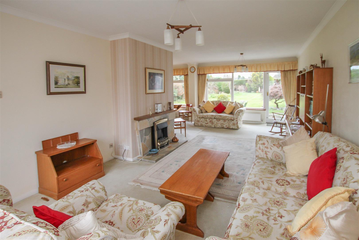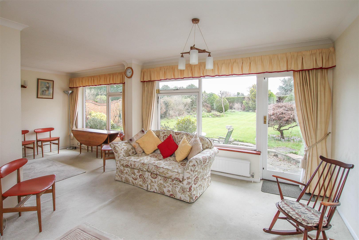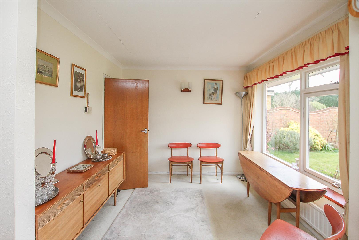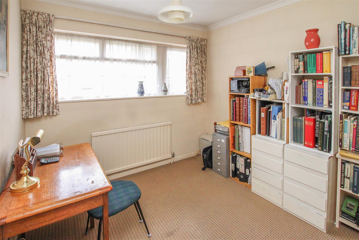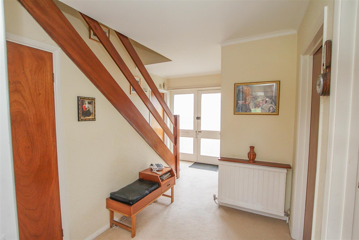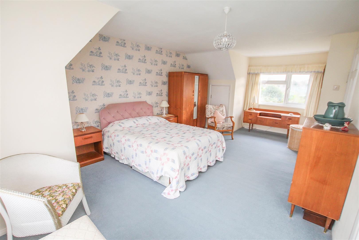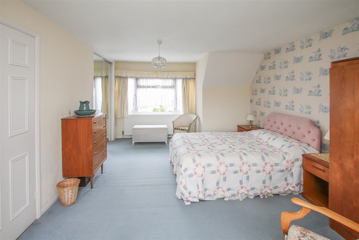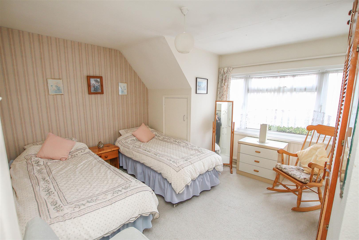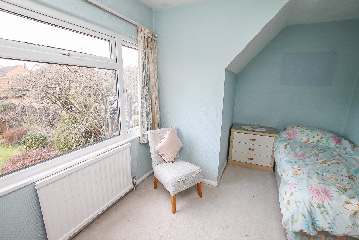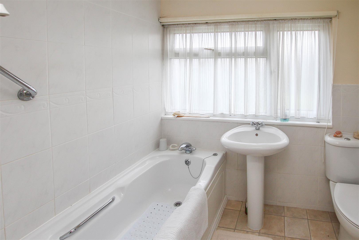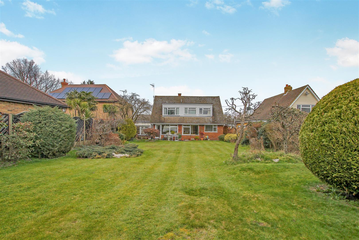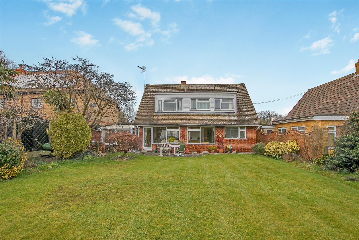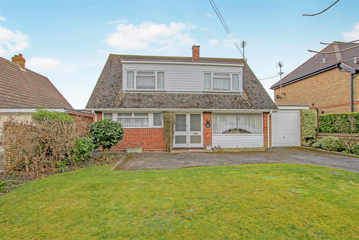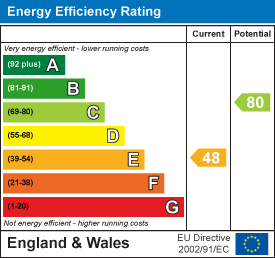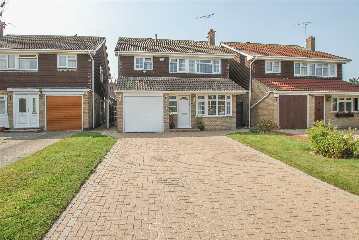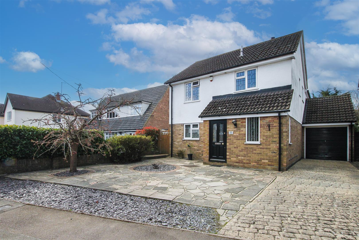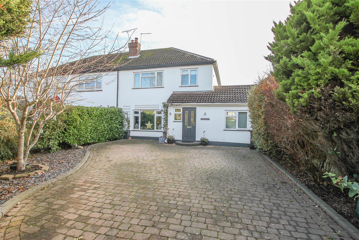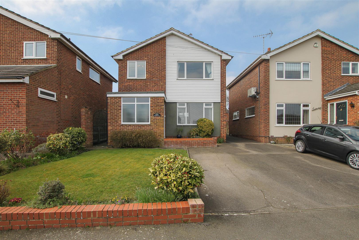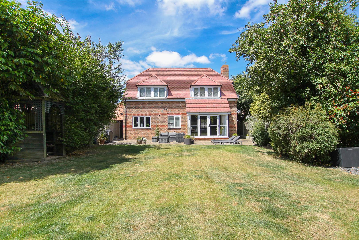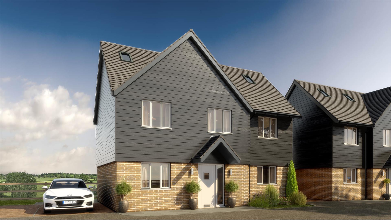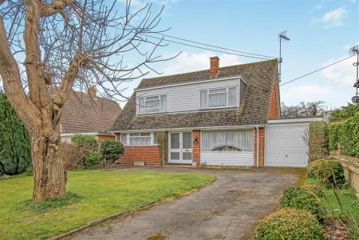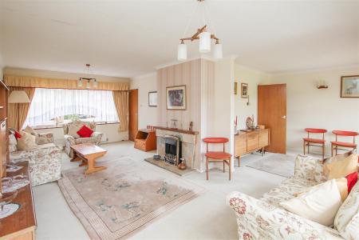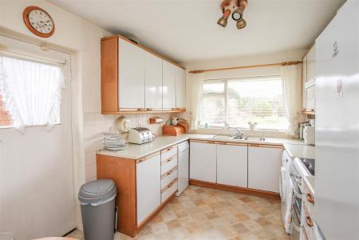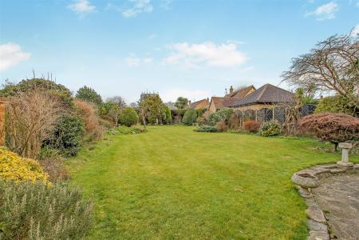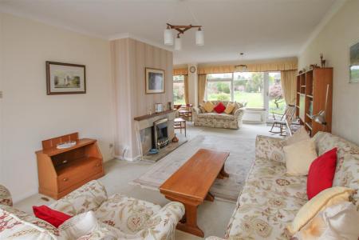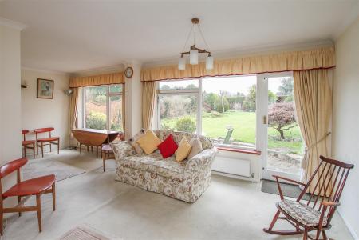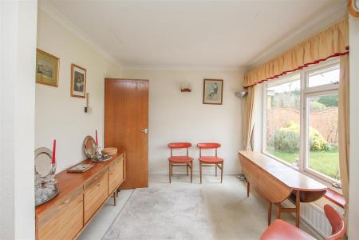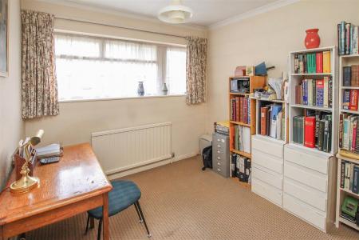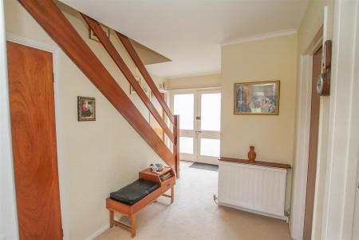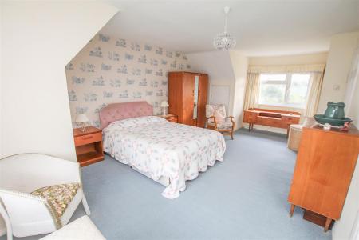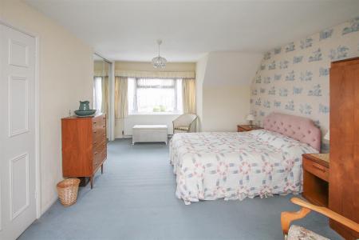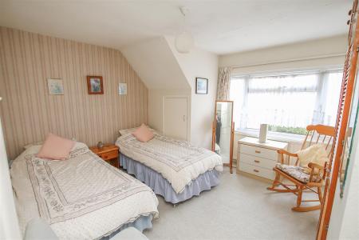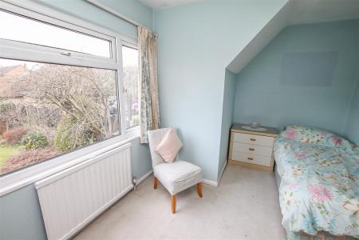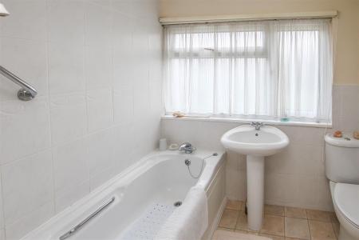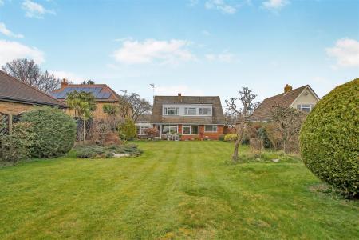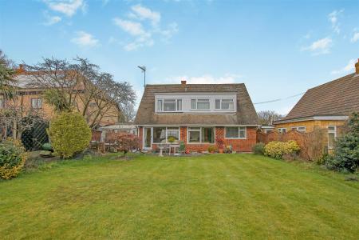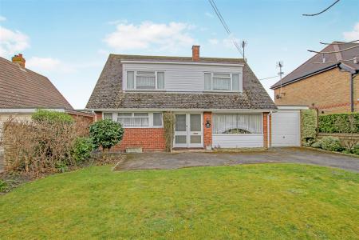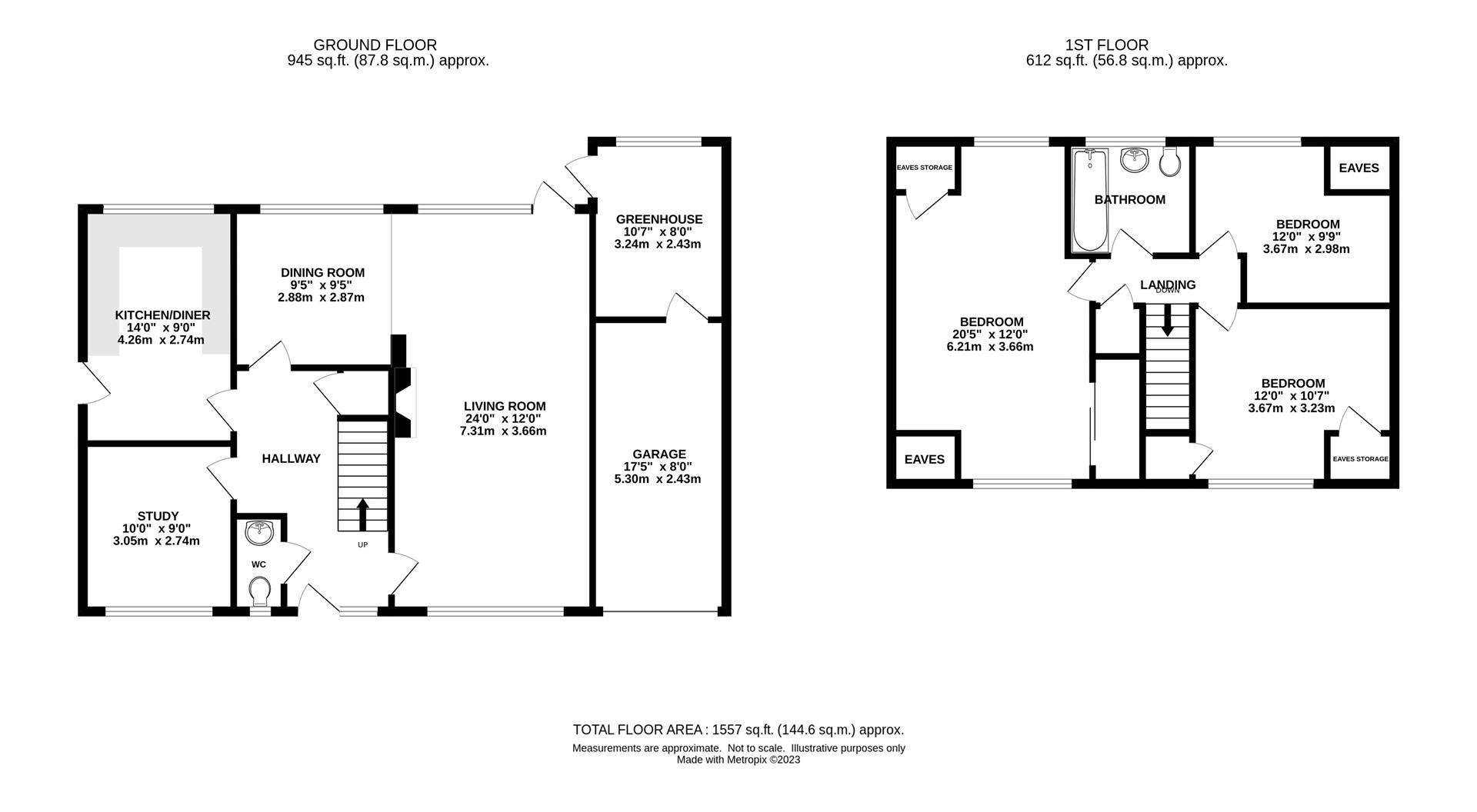- DETACHED CHALET BUNGALOW
- POTENTIAL TO EXTEND & IMPROVE
- THREE DOUBLE BEDROOMS
- SPACIOUS L-SHAPED LOUNGE/DINER
- GOOD-SIZED STUDY
- OFFERED WITH VACANT POSSESSION
- INTEGRAL GARAGE
- MATURE 100' REAR GARDEN
3 Bedroom Detached House for sale in Brentwood
Set on a good-sized plot in School Road, Kelvedon Hatch is this three, double bedroom detached, chalet style bungalow with a large l-shaped lounge / diner, kitchen/diner, study and a large mature garden to the rear measuring in the region of 100' in length. This home lends itself as an ideal opportunity for improvement and modernisation, and is within walking distance of Kelvedon Hatch Primary School, local shops, pubs and is in easy reach of some lovely country walks. Whilst being in a semi-rural location the property is just a short drive of around 5 miles to Brentwood and Shenfield Town Centres where you have a good selection of larger shops and the mainline train stations with fast trains into London. Being offered for sale with no on-going chain.
As you enter Meadowside through the front door you come in to a light and airy hallway with stairs rising to the first floor and doors to all rooms. There's a ground floor cloakroom fitted with a two-piece white suite, and a study to the front for applicants looking to work from home. The kitchen/diner has been fitted in a range of white wall and base units with space for freestanding appliances. There is a side door in the kitchen which gives access to the garden. A spacious l-shaped lounge / diner has windows across the rear and a single door, overlooking and leading to the garden, and allowing for plenty of natural lighting into this room.
To the first floor are three well-proportioned, double bedrooms. The Master bedroom has dual aspect windows overlooking the front and rear of the property, there is also eaves storage space and built in wardrobes with sliding mirrored doors. There are two further bedrooms and a family bathroom which has been fitted with a three-piece suite, with shower over bath.
Externally, a mature rear garden measures approximately 100' and is well established with a wealth of shrubs, bushes and mature trees. To the front there is a neat garden which is mainly laid to lawn, with a driveway to one side allowing off street parking for up to three vehicles. There is also an integral garage with pedestrian door to the rear leading to a greenhouse which has pedestrian access into the rear garden.
Front door leads into:
Hallway - With stairs to first floor.
Ground Floor Wc - With wc and wash hand basin.
Study - 3.05m x 2.74m (10' x 9') - Window to front.
Kitchen/Diner - 4.27m x 2.74m (14' x 9') - Door to side. Fitted with a range of white and oak units.
Dining Room - 2.87m x 2.87m (9'5 x 9'5) - Window to rear.
Living Room - 7.32m x 3.66m (24' x 12') - A light and airy room with windows to the front and rear.
First Floor Landing -
Master Bedroom - 6.22m x 3.66m (20'5 x 12') - With windows to the front and rear. With eaves storage.
Bedroom Two - 3.66m x 3.23m (12' x 10'7) - Window to the front. Eaves storage.
Bedroom Three - 3.66m x 2.97m (12' x 9'9) - Window to the rear. Eaves storage.
Bathroom - Fitted with a three piece white suite.
Exterior -
Rear Garden - approx 30.48m in length (approx 100' in length) - A well established garden with a wealth of shrubs, bushes and mature trees.
Front Garden - Being neatly laid to lawn with a tarmac driveway providing off street parking for up to three cars.
Integral Garage - 5.31m x 2.44m (17'5 x 8') - With up and over door and door at the rear leading to::
Greenhouse - 3.23m x 2.44m (10'7 x 8') -
Agents Note - Fee Disclosure - As part of the service we offer we may recommend ancillary services to you which we believe may help you with your property transaction. We wish to make you aware, that should you decide to use these services we will receive a referral fee. For full and detailed information please visit 'terms and conditions' on our website www.keithashton.co.uk
Property Ref: 59223_32144112
Similar Properties
4 Bedroom Detached House | Guide Price £680,000
Within a short walk of Ingatestone High Street is this detached family house which is offered for sale with VACANT POSSE...
Stocksfield, Kelvedon Hatch, Brentwood
5 Bedroom Detached House | Guide Price £679,000
Benefitting from a double storey extension to the rear, we are delighted to bring to market this FIVE bedroom, two recep...
Blackmore Road, Kelvedon Hatch, Brentwood
4 Bedroom Semi-Detached House | Guide Price £675,000
Sitting well back from the road is this well established four bedroom, semi-detached family home with a glorious kitchen...
Beehive Chase, Hook End, Brentwood
4 Bedroom Detached House | Guide Price £700,000
With generous room dimensions to both the ground and first floor levels measuring in the region of 1860 sq.ft, is this f...
Deal Tree Close, Hook End, Brentwood
3 Bedroom Detached House | Offers in excess of £700,000
Situated in Deal Tree Close which is a very private cul-de-sac located off the Blackmore Road, Hook End, is this three,...
Stapleford Road, Stapleford Abbotts
4 Bedroom Detached House | Guide Price £700,000
** LAST FEW PLOTS REMAINING ** PLOT 1 - WOODSIDE VIEW - 4 bedroom detached house - 1548 sq. ft of accommodationWe are de...

Keith Ashton Estates (Kelvedon Hatch)
38 Blackmore Road, Kelvedon Hatch, Essex, CM15 0AT
How much is your home worth?
Use our short form to request a valuation of your property.
Request a Valuation
