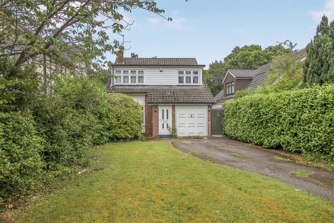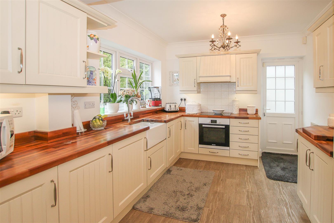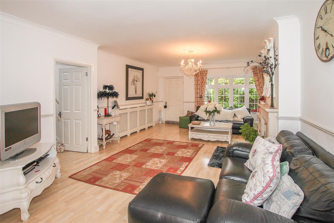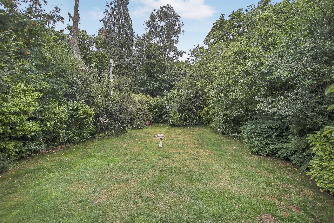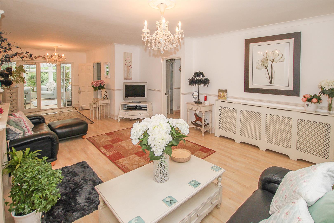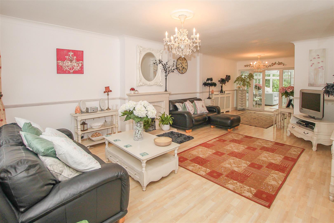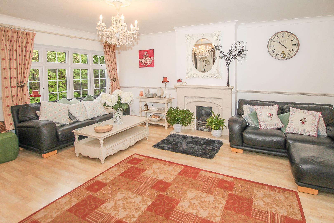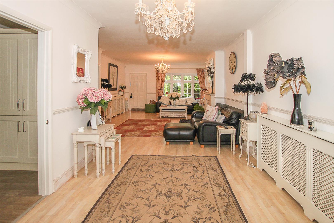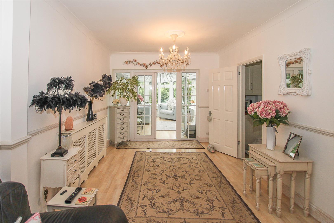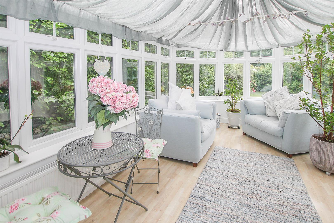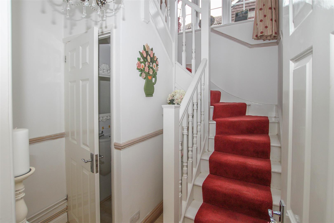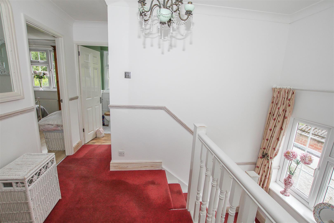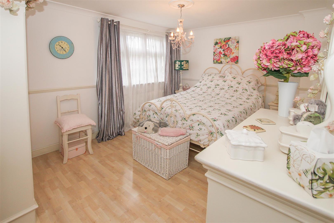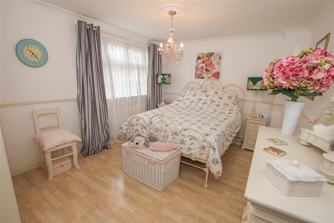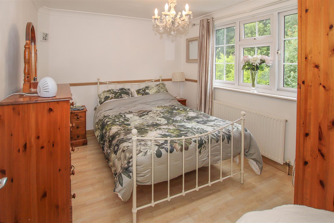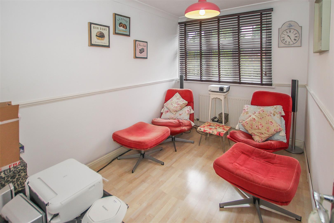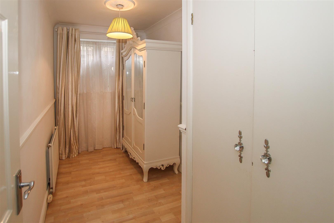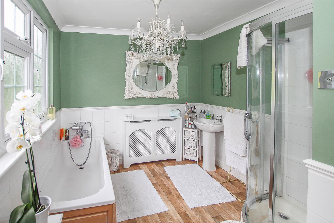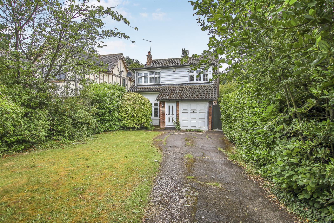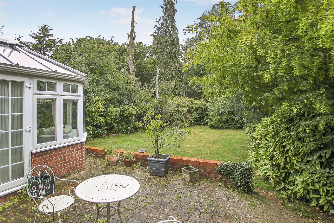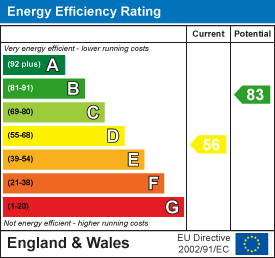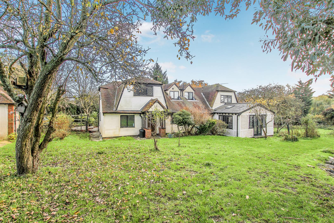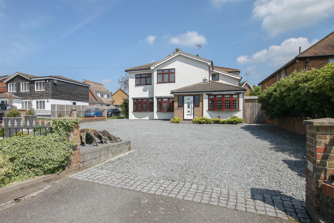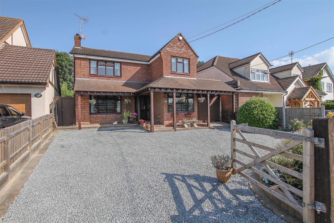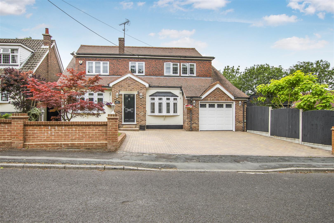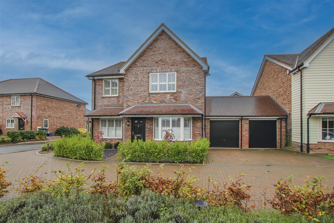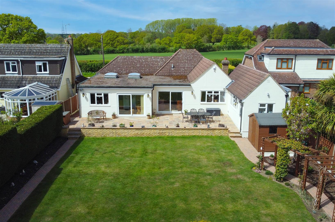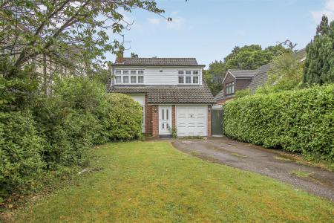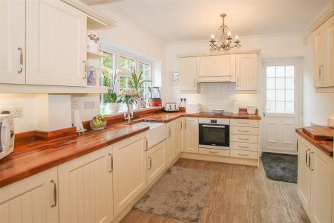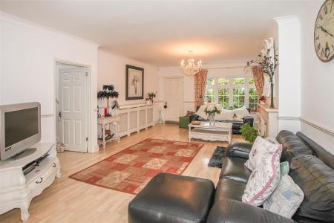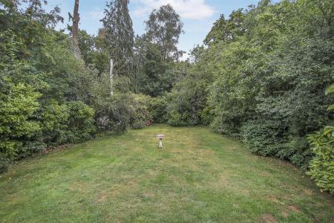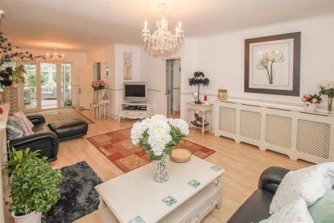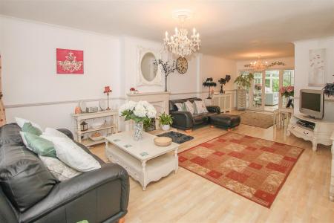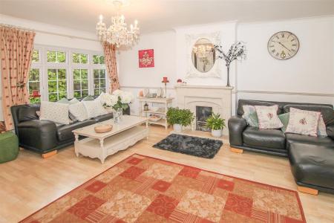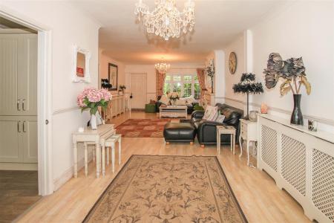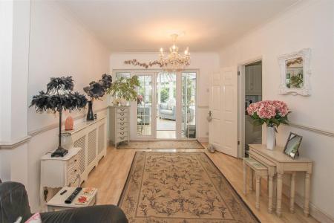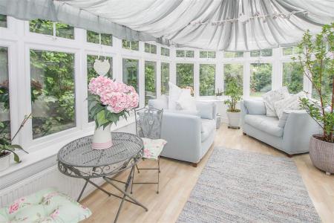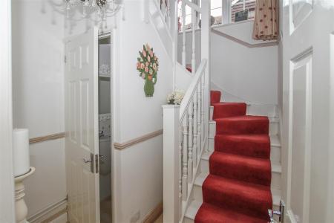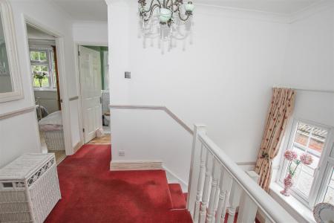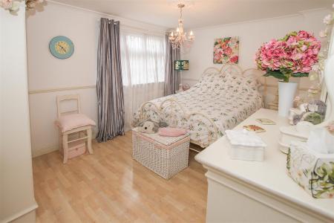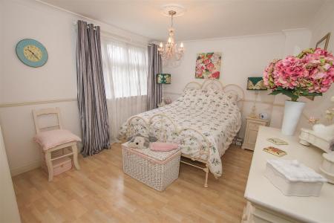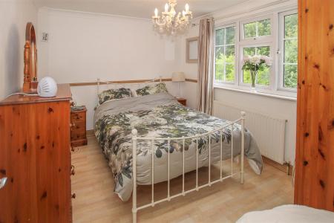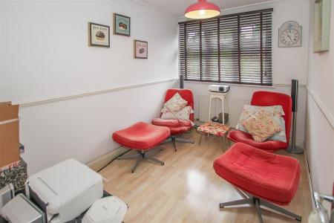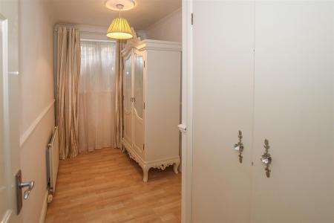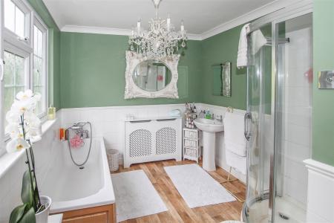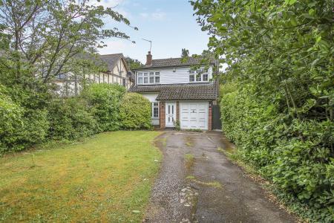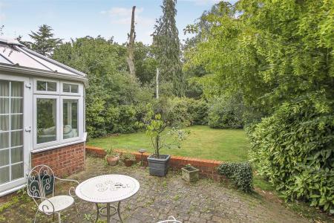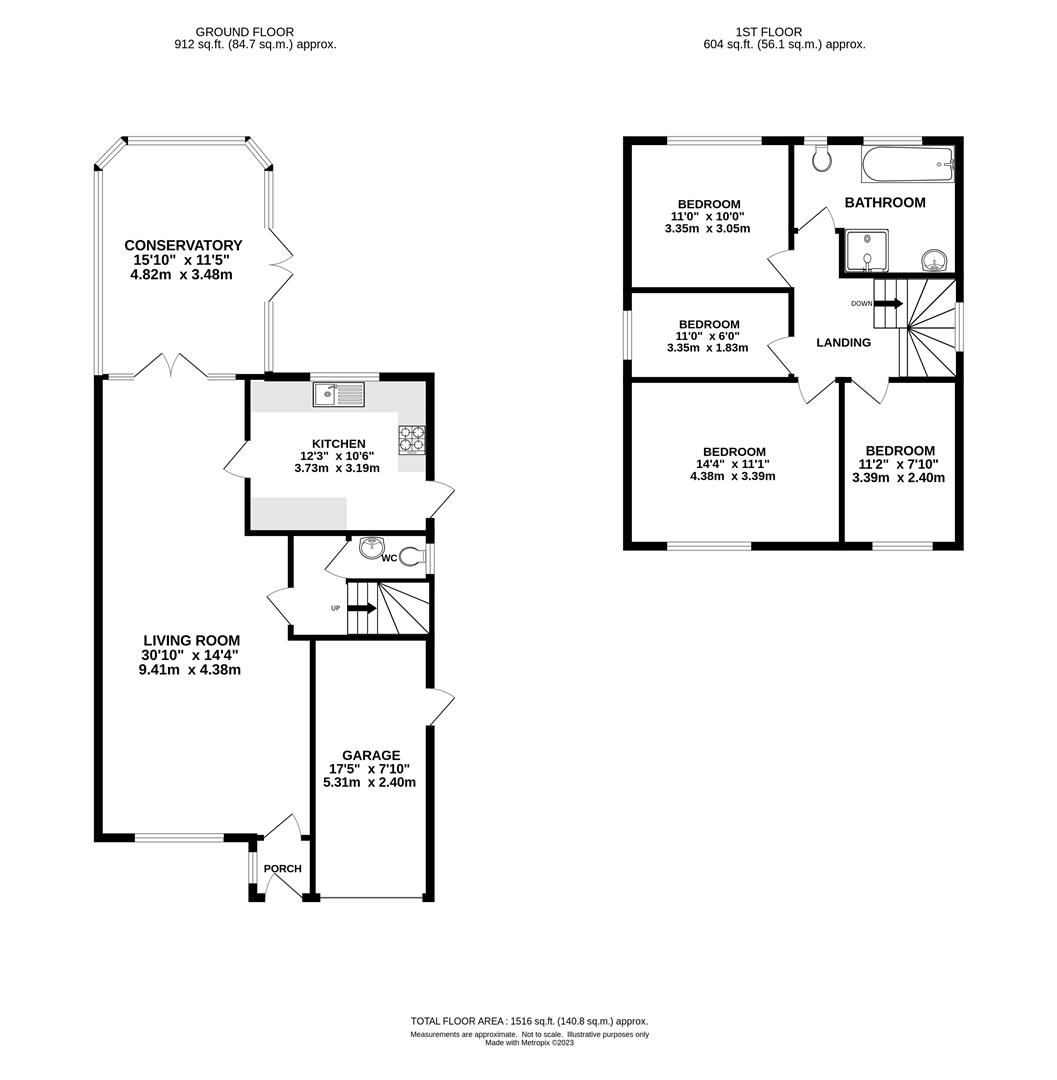- FOUR BEDROOMS
- BEAUTIFUL SECLUDED GARDEN
- LARGE LIVING ROOM
- CONSERVATORY
- AMPLE PARKING
- GROUND FLOOR WC
- FITTED KITCHEN
- FOUR PIECE BATHROOM
4 Bedroom Detached House for sale in Brentwood
This delightful four bedroom detached family home is situated in School Lane which is close to Kelvedon Hatch village store and public houses as well as being within walking distance to Kelvedon Hatch Primary School. Brentwood's vibrant High Street with shops, bars and restaurants is just 4.2 miles away along with Brentwood's Mainline Railway Station with links to London Liverpool Street and the Elizabeth line being just 5 miles.
As you enter Heathlands through the front door you are immediately greeted by a generous size lounge/diner with gas feature fireplace, stone surround and providing access to both the kitchen and double doors leading to a conservatory which in turn has double doors leading to the beautifully secluded garden. The kitchen has a lovely character feel to it being fitted with a range of cream base and eye level units, integrated fridge, freezer, washing machine, oven and hob with butler sink and side door leading to the garden. From the living room is an inner hallway with stairs leading to the first floor, there is also a down stairs cloakroom fitted with a white suite.
To the first floor there is a spacious landing with doors leading to all rooms. There are four bedrooms and a family bathroom beautifully fitted with a four piece family bathroom which has been fitted with a character suite including wc, sink, separate bath and corner shower.
Externally the front of the property has a large driveway providing ample parking and an integral garage. The property provides side access leading to the rear garden which has been beautifully maintained, and is well secluded and unoverlooked with patio area and the rest being laid to lawn.
. - Front door leads into:
Porch - Which leads into:
Living Room - 9.40m x 4.37m (30'10 x 14'4) - Window to front. Door to inner hallway. Door to Kitchen and door to Conservatory.
Inner Hallway - Stairs to first floor.
Ground Floor Cloakroom - WC and pedestal wash hand basin.
Kitchen - 3.73m x 3.20m (12'3 x 10'6) - Fitted with a range of cream base and eye level units, integrated fridge, freezer, washing machine, over and hobs with butler sink and side door leading to the garden.
Conservatory - 4.83m x 3.48m (15'10 x 11'5) - Overlooking and leading out to the rear garden.
First Floor Landing - Doors to all rooms
Bedroom One - 4.37m x 3.38m (14'4 x 11'1) - Window to front.
Bedroom Two - 3.35m x 3.05m (11'0 x 10'0) - Window to rear.
Bedroom Three - 3.40m x 2.39m (11'2 x 7'10) - Window to front.
Bedroom Four - 3.35m x 1.83m (11'0 x 6'0) - Window to side.
Family Bathroom - 2.13m 3.05m x 2.44m 2.44m (7' 10" x 8' 8") - Comprising: four-piece character suite including WC, sink, separate bath and corner shower.
Rear Garden - A secluded and unoverlooked garden with patio area and the rest being laid to lawn.
Front Garden - Driveway leading to garage. The remainder laid to neat lawn.
Attached Garage - 5.31m x 2.39m (17'5 x 7'10) - With up and over door.
Agents Note - Fee Disclosure - As part of the service we offer we may recommend ancillary services to you which we believe may help you with your property transaction. We wish to make you aware, that should you decide to use these services we will receive a referral fee. For full and detailed information please visit 'terms and conditions' on our website www.keithashton.co.uk
Important information
This is not a Shared Ownership Property
Property Ref: 59223_32498701
Similar Properties
** SIGNATURE HOME ** Paternoster Row, Noak Hill, Romford
4 Bedroom Detached House | Guide Price £800,000
Set in a rural location in a quiet country lane, we are delighted to bring to market this wonderful period home, believe...
Wyatts Green Road, Wyatts Green
4 Bedroom Detached House | Offers in excess of £800,000
On a large corner plot, set well back from the road and within a short distance of local shops, schools and bus routes i...
Rectory Chase, Doddinghurst, Brentwood
4 Bedroom Detached House | Offers in excess of £800,000
Positioned in the centre of Doddinghurst Village, close to local amenities, playing fields and popular infant and junior...
Spring Pond Meadow, Hook End, Brentwood
3 Bedroom House | £825,000
Located at the end of a sought after road in the popular village of Hook End is this three bedroom detached house with a...
Little Ridings Lane, Ingatestone
4 Bedroom Detached House | Guide Price £850,000
Constructed in 2020 and being located on 'The Ridings' a small select development of executive family homes is this beau...
4 Bedroom Detached Bungalow | Guide Price £850,000
A spacious three/four bedroom detached bungalow, set on a wide 60' plot overlooking fields with plans previously passed...

Keith Ashton Estates (Kelvedon Hatch)
38 Blackmore Road, Kelvedon Hatch, Essex, CM15 0AT
How much is your home worth?
Use our short form to request a valuation of your property.
Request a Valuation
