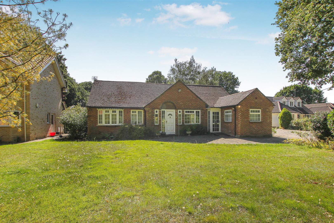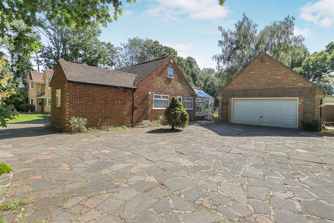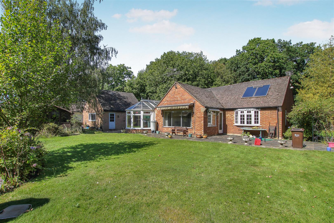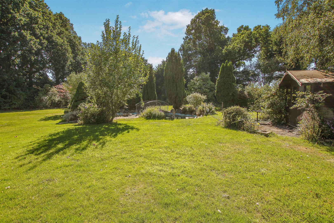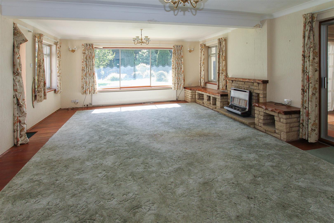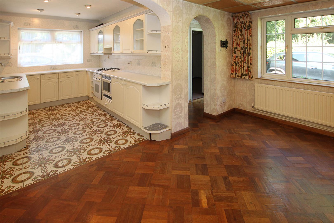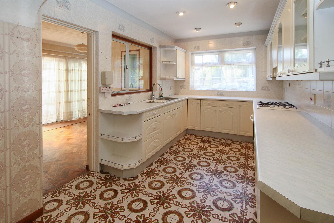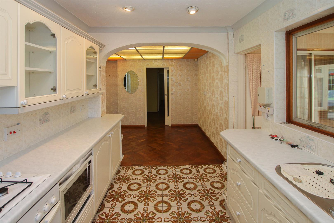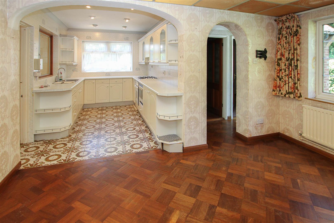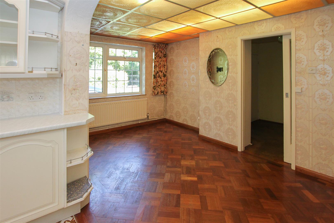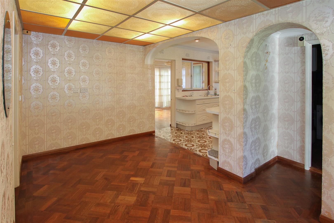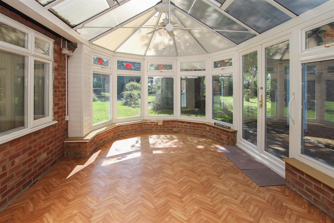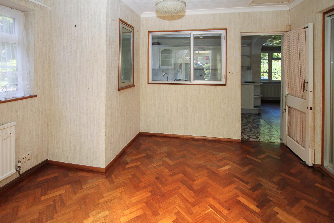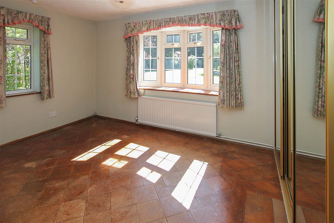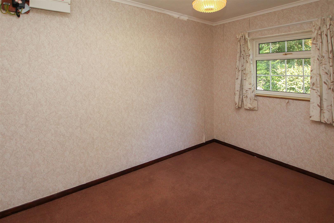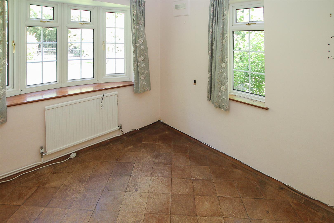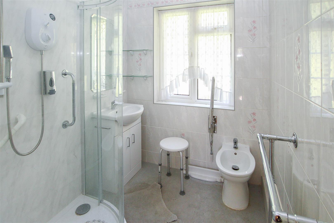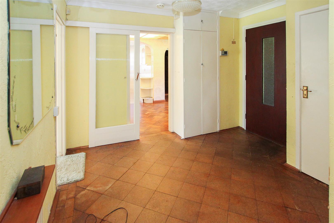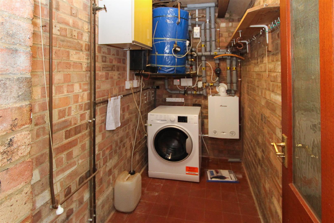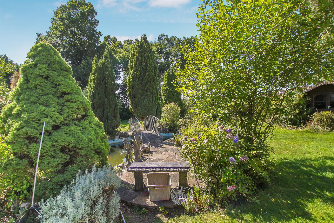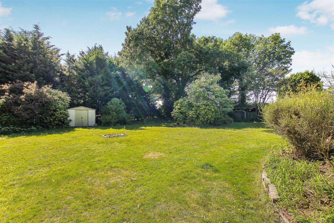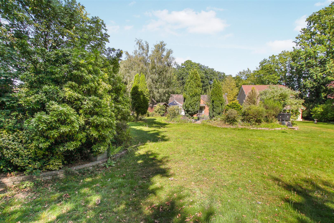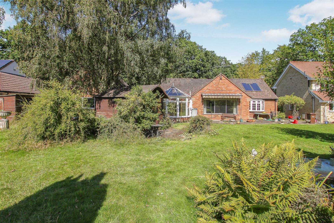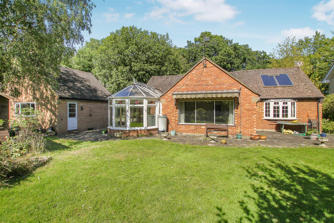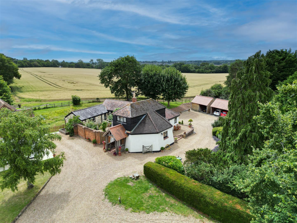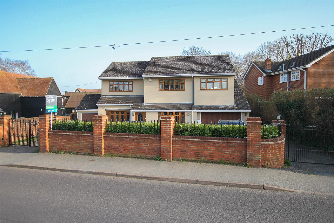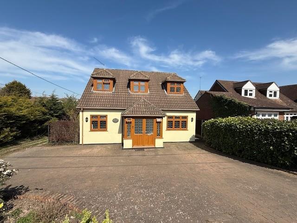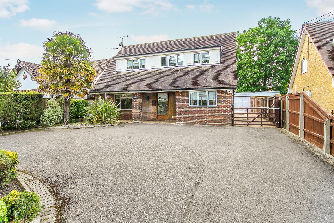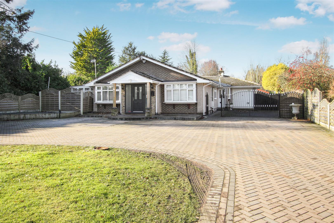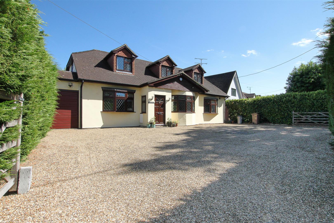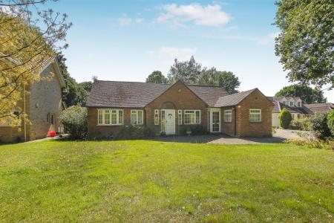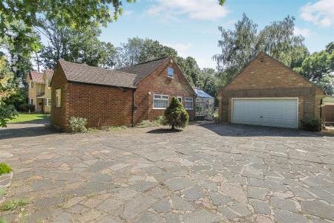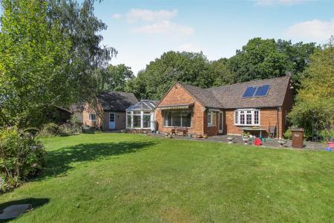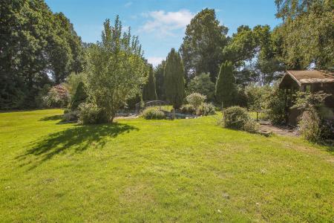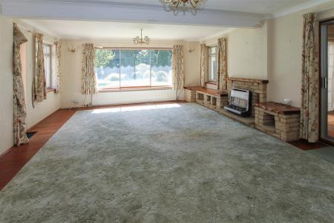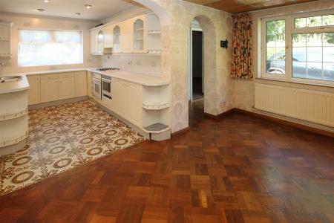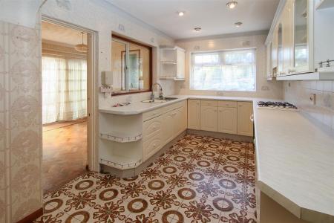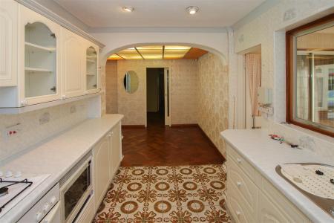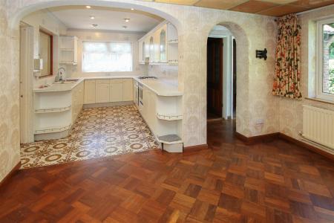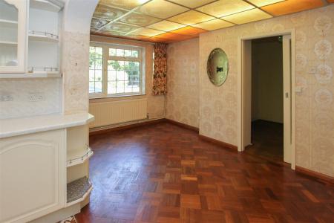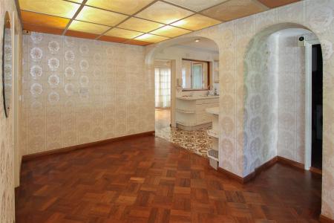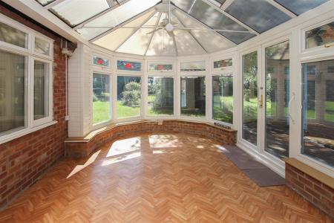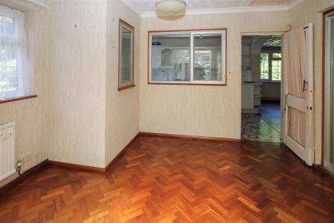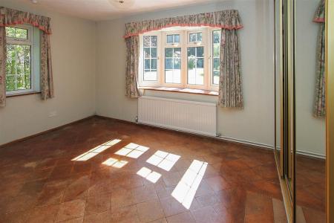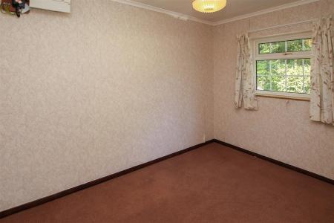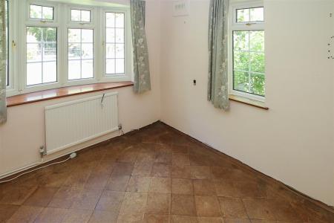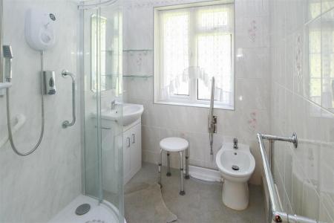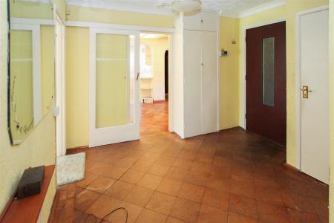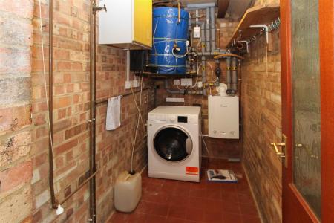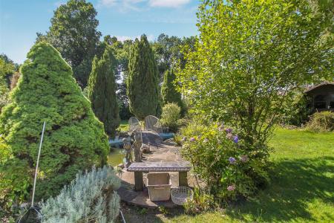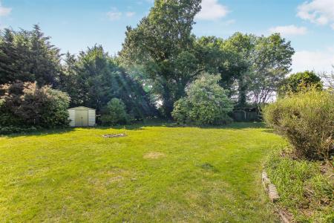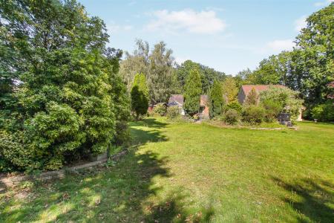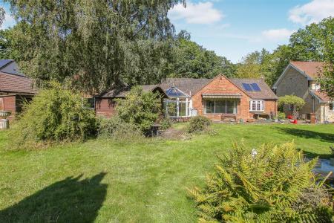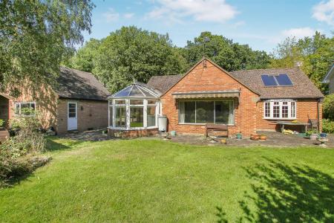- SOUGHT AFTER TURNING IN KELVEDON HATCH
- OVERLOOKING 'THE COPPICE' & BACKING ONTO RECREATION PARK
- EXCELLENT POTENTIAL FOR IMPROVEMENT & EXTENSION (STPP)
- PLOT OF JUST UNDER .5 OF AN ACRE
- THREE BEDROOMS
- THREE RECEPTION AREAS.
- NO ON GOING CHAIN
- DOUBLE GARAGE & EXCELLENT OSP
3 Bedroom Detached Bungalow for sale in Brentwood
Situated in the sought-after turning of 'School Road' with lovely views over 'The Coppice' to the front and backing onto Kelvedon Hatch Recreational Park to the rear, is this three-bedroom detached bungalow that has fabulous potential for improvement and extension, subject to the usual planning consents. The property currently has almost 2000 sq.ft of accommodation, including three reception areas and a spacious l-shaped kitchen/diner, and offers excellent scope for reconfiguration. 'Endlerley' sits on a beautiful plot of just under ? an acre (stls), with mature trees and shrubs to the rear, and features an ornamental pond with a bridge. Set well back from the road, a wide road frontage provides excellent off-street parking, in addition to a detached, double width garage to the side. Kelvedon Hatch village offers a good range of local amenities, including convenience stores and post office, lovely country pubs and restaurant, with Brentwood High Street shopping and Mainline train station with trains into London being just a short drive of around 4.5 miles. Being offered for sale with NO ON-GOING CHAIN.
A UPVC double-glazed front door with sidelight windows give access into the porch, where there is further door giving access into a bright and spacious hallway with tiled flooring. There is shower room which has tiled walls, shower cubicle, wash hand basin and bidet, whilst adjacent there is a separate w.c. The property has three bedrooms, the largest of which has a bay window with views over the garden, plus there is a further window to the side. There are fitted wardrobes in this room with sliding mirrored doors and a further built-in double cupboard.
A large living room measuring 21'7 x 17' has a double aspect, with views over the rear garden and there are sliding doors which give access into a further reception room. The second reception has parquet wooden flooring and offers access through to both the kitchen/diner and the conservatory. The Parquet wooden flooring continues through into the UPVC Victorian style conservatory, and there are French doors opening and leading to the rear garden. A large l-shaped kitchen/dining room has ample space for a family dining table and chairs, the dining section of this room also features parquet flooring whilst the kitchen area is tiled. White wall and base units with end display units and glass display cabinets are fitted, and there is an integrated oven, and hob with extractor above, with further space for freestanding appliances. Off the kitchen is a small lobby which gives access to one of the bedrooms, and to a boiler room and there is a further exterior door which leads to the front garden.
As previously mentioned, 'Enderley' sits on a plot of just under half an acre (stls) and offers excellent potential for improvement and extension (stpp). Overlooking 'The Coppice', a 23-acre, ancient woodland to the front and backing onto Kelvedon Hatch Recreational Park to the rear, this property is in a sought-after location. The rear garden is mainly laid to lawn and there are mature trees and shrubs to the boundaries with an ornamental pond featuring a bridge, halfway down the garden. Set back from the road with a good-sized road frontage, a paved driveway opens to provide excellent off-street parking, in addition to a detached double width garage with further pedestrian access at the rear. The remainder of the front garden is laid to lawn.
Porch - Storage cupboard.
W.C -
Shower Room -
Bedroom - 3.02m x 2.77m (9'11 x 9'1) - Window to front and side aspects. Built-in storage cupboard.
Bedroom - 3.96m x 3.30m (13' x 10'10) - Window to side aspect and further bay window to rear aspect. Fitted wardrobes with sliding doors. Built-in cupboard.
Living Room - 6.58m x 3.53m (21'7 x 11'7) - Door to garden. Windows to rear and side aspect, and borrowed light window to conservatory. Sliding doors through to :
Sitting Room - 3.66m x 3.05m (12' x 10') - Window to side aspect. Further sliding doors through to :
Conservatory - 5.18m x 3.66m (17' x 12') - French doors opening and leading to rear garden.
Spacious L-Shaped Kitchen / Diner - 6.30m x 4.42m (20'8 x 14'6) - Sliding doors from the hallway give access. Window to side aspect. Access to :
Inner Lobby - With doors to a further bedroom, boiler room and to the front garden.
Bedroom - 3.40m x 2.44m (11'2 x 8') - Two windows to front aspect.
Boiler Room -
Outside W.C - With toilet and wash hand basin.
Exterior - Rear Garden - Mature rear garden, mainly laid to lawn. Good-sized ornamental pond, featuring a bridge. Paved patio area to immediate rear of property. Backing onto Kelvedon Hatch Recreational Park.
Exterior - Front Garden - Good road frontage. Large paved driveway allowing off street parking for several vehicles. Remainder laid to lawn.
Double Garage - 6.45m x 6.10m (21'2 x 20') - Pedestrian door. Window to rear.
Agents Note - Fee Disclosure - As part of the service we offer we may recommend ancillary services to you which we believe may help you with your property transaction. We wish to make you aware, that should you decide to use these services we will receive a referral fee. For full and detailed information please visit 'terms and conditions' on our website www.keithashton.co.uk
Property Ref: 59223_32553357
Similar Properties
** SIGNATURE HOMES ** The Windmill Cottage, Mill Lane, High Ongar, Ongar
3 Bedroom Detached House | Guide Price £900,000
Set in a rural location in a quiet country lane is this unique, three-bedroom, two reception, cottage which has been bea...
Church Lane, Doddinghurst, Brentwood
4 Bedroom Detached House | Guide Price £875,000
Located in the heart of Doddinghurst Village is this spacious and well-presented, four double bedroom detached family ho...
Doddinghurst Road, Doddinghurst, Brentwood
4 Bedroom Detached House | Offers in excess of £875,000
In a semi-rural location on the outskirts of Doddinghurst Village and overlooking far reaching views to the front of the...
Hook End Road, Hook End, Brentwood
4 Bedroom Detached House | Guide Price £925,000
Situated in one of Hook End's premier turnings is this character four bedroom detached chalet style house with beautiful...
Days Lane, Pilgrims Hatch, Brentwood
4 Bedroom Detached House | Guide Price £930,000
**ONLINE VIEWING - AVAILABLE ON REQUEST ** Situated on a rural lane is this four bedroom detached bungalow on a lovely m...
4 Bedroom Detached House | Guide Price £950,000
With a pleasant outlook to the front, 'Roselands' is a spacious four-bedroom detached property sitting on a mature plot...

Keith Ashton Estates (Kelvedon Hatch)
38 Blackmore Road, Kelvedon Hatch, Essex, CM15 0AT
How much is your home worth?
Use our short form to request a valuation of your property.
Request a Valuation
