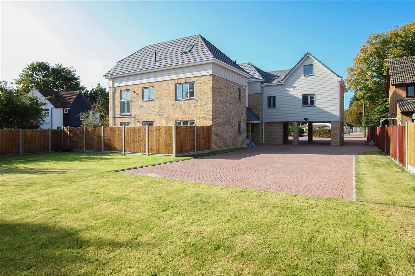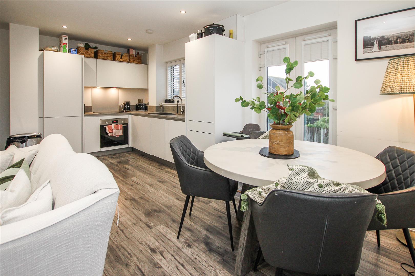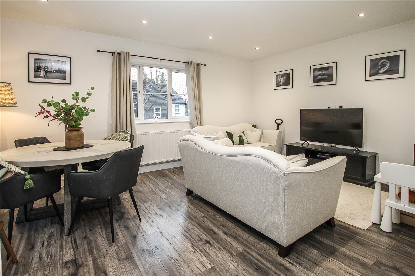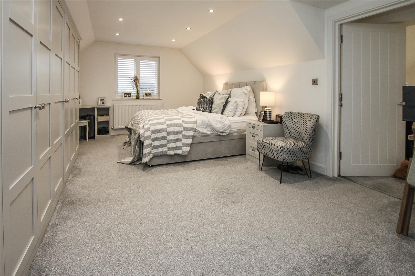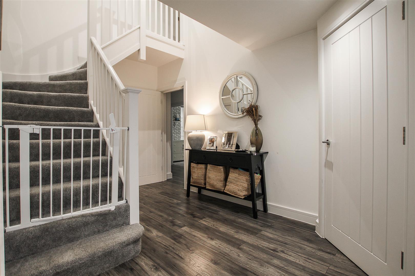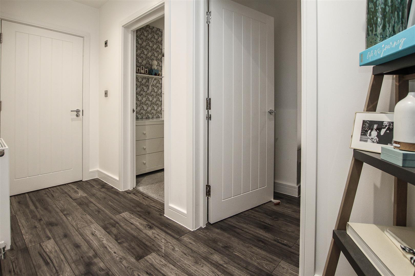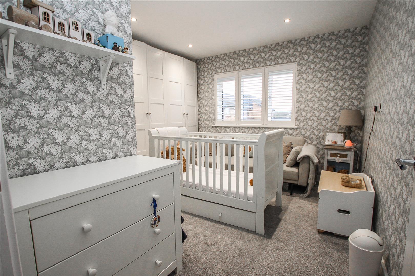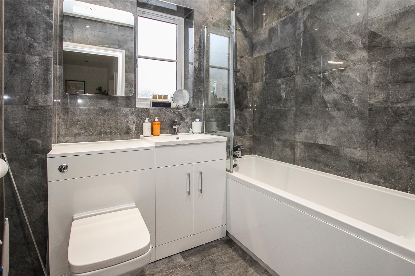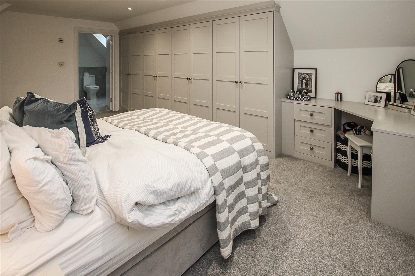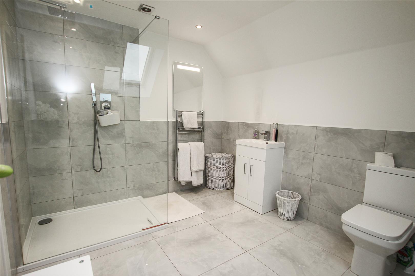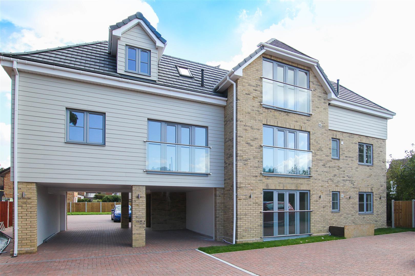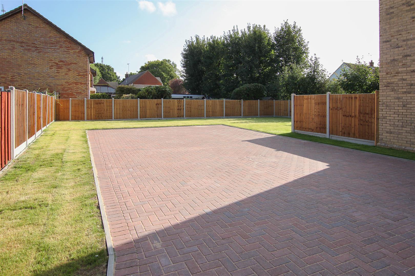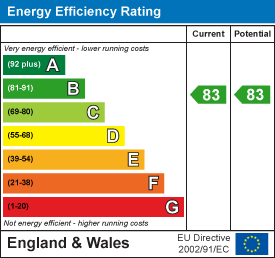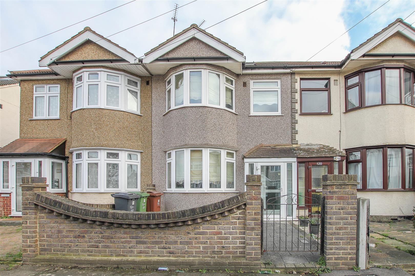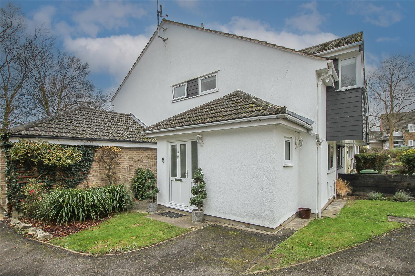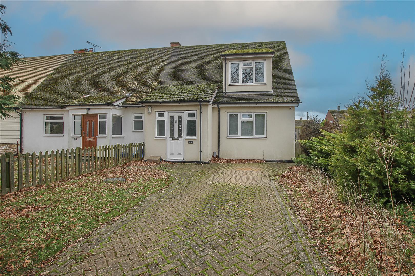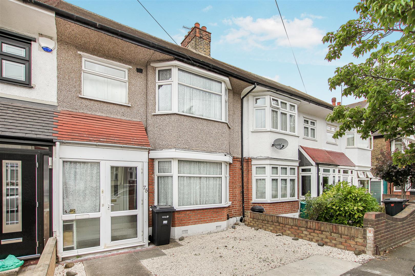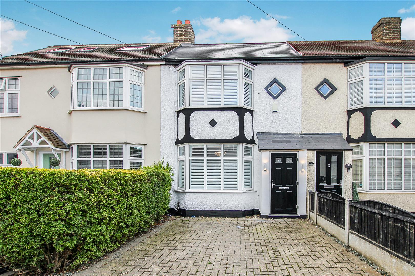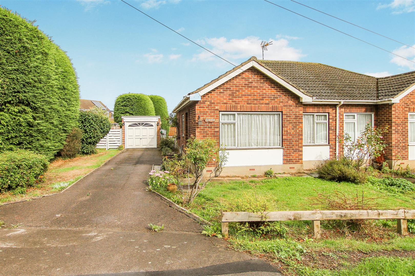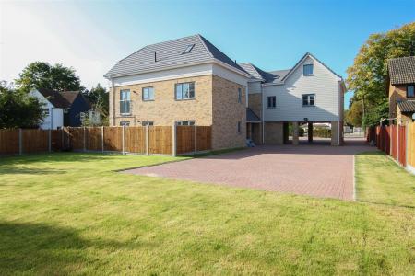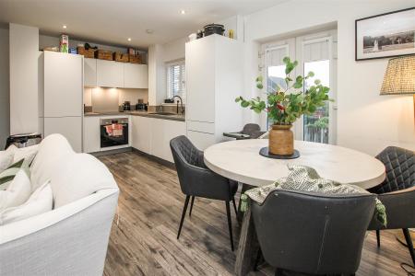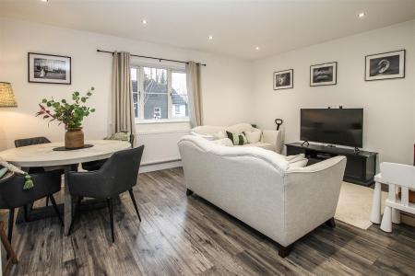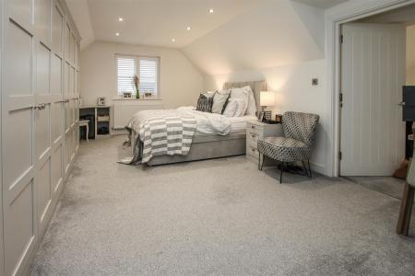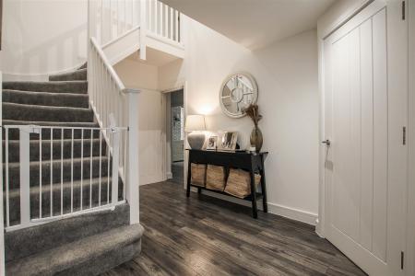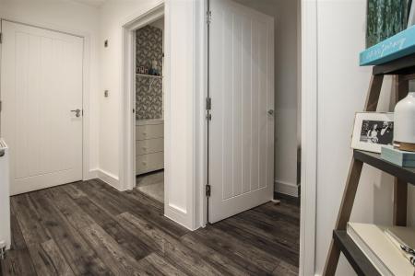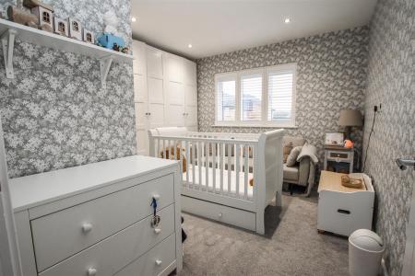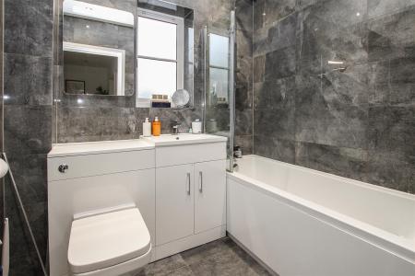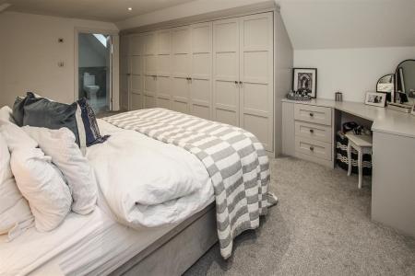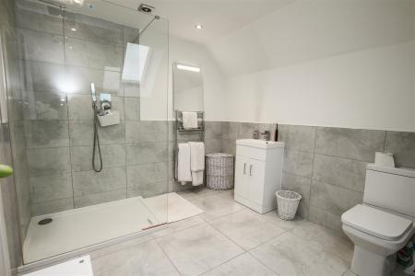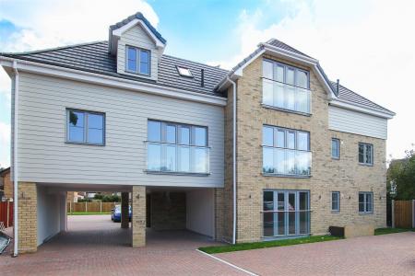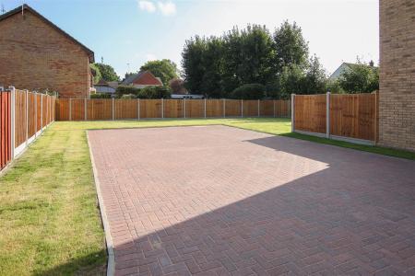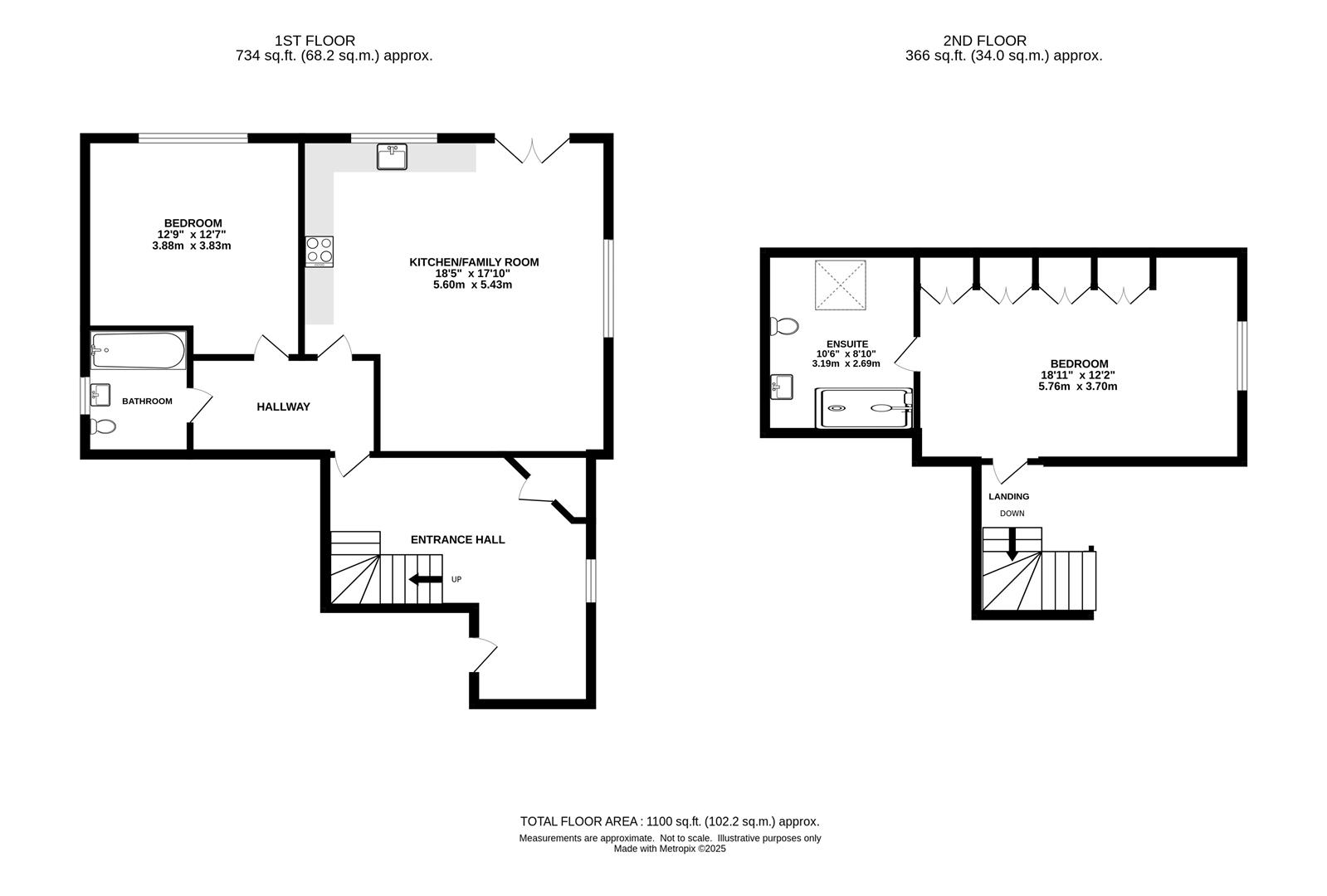- TWO DOUBLE BEDROOMS
- REMAINING NHBC BUILDING WARRANTY
- PLEASANT & CONVENIENT LOCATION
- OPEN-PLAN KITCHEN / DINING / FAMILY ROOM
- FULLY TILED BATHROOM
- MASTER BEDROOM WITH EN-SUITE SHOWER ROOM
- ALLOCATED PARKING SPACES
- LANDSCAPED COMMUNAL GARDENS
2 Bedroom Apartment for sale in Brentwood
Constructed in 2020 and having been beautifully maintained during this time by the current owners is this luxurious DUPLEX apartment in a popular semi-rural location in Kelvedon Hatch. The property is perfectly situated with convenient access into Brentwood and Shenfield Town centres where you have access to high street shopping and mainline train services into London, whilst also being within a short walk of local shops and amenities and surrounded by beautiful open countryside providing peaceful country walks. Domos Place consists of just six other luxury apartments and benefits from the security of still being within its 10-year NHBC warranty. This apartment comes with two allocated parking spaces, the use of the landscaped communal gardens, two double bedrooms, an en-suite shower room plus a bathroom, and a lovely bright open-plan kitchen / dining / living room.
Entering the communal entrance via a secure video entry system you then have access via stairs to the first-floor level where you have your own front door into Apartment 3. Upon entering the property, you are met with a spacious reception hallway with built-in storage, stairs rising to the second-floor and door which leads into an inner hallway. From the inner hallway you have access to the kitchen / living room, one of the bedrooms and into the family bathroom. The bathroom is fully tiled in quality ceramics and includes a panelled bath with rainfall shower over, along with a w.c. and wash hand basin set into a modern unit. The kitchen / dining / living room is a bright open-plan space with window to side and features a lovely 'Juliette' balcony with views over the communal gardens. The kitchen area has been fitted in a modern range of wall and base units and includes integrated oven, hob with extractor above and a fridge/freezer.
As previously mentioned from the entrance hall you have carpeted stairs which rise to the second-floor level where you have the remaining bedroom and an en-suite shower room. The master bedroom is a large room measuring 18'11 x 12'2 and benefits from having an extensive range of fitted wardrobes and bedroom furniture. To one end there is a door which opens into the en-suite shower room, which is also fully tiled, and includes a double, walk-in shower with overhead rainfall shower plus handheld attachment, close coupled w.c. and vanity wash hand basin.
Externally, you have the use of well kept, landscaped communal gardens and secure allocated parking is provided for two vehicles.
Communal entrance door with secure video entry system opens into the communal entrance hall with stairs rising to the first floor level.
Entrance Door - Into :
Entrance Hallway - Built-in storage cupboard. Stairs to first floor. Door to :
Inner Hallway - Doors to kitchen / family room, bedroom and bathroom.
First Floor Double Bedroom - 3.89m x 3.84m (12'9 x 12'7) - Window to rear aspect.
Family Bathroom - Panelled bath with shower over. Wash hand basin and w.c set into modern unit. Fully tiled.
Kitchen / Dining / Living Room - 5.61m x 5.44m (18'5 x 17'10) - Window to side aspect. Juliette balcony to rear with views over the communal gardens. Kitchen area is fitted in a modern range of wall and base units with ample space for appliances.
Second Floor Landing - Door to :
Second Floor Master Bedroom - 5.77m x 3.71m (18'11 x 12'2) - Window to side aspect. Range of fitted wardrobe and bedroom furniture. Door to :
En-Suite Shower Room - 3.20m x 2.69m (10'6 x 8'10) - Velux sky light. Double, walk-in shower with glass screens, overhead rainfall shower and hand held attachment. Close coupled w.c and wash hand basin set into modern vanity unit.
Communal Gardens -
Allocated Parking X 2 Spaces -
Agents Note - Fee Disclosure - As part of the service we offer we may recommend ancillary services to you which we believe may help you with your property transaction. We wish to make you aware, that should you decide to use these services we will receive a referral fee. For full and detailed information please visit 'terms and conditions' on our website www.keithashton.co.uk
Property Ref: 59223_33680627
Similar Properties
4 Bedroom Terraced House | Guide Price £450,000
We are pleased to offer this four bedroom mid terrace house which backs on to playing fields and is within close proximi...
Park Meadow, Doddinghurst, Brentwood
3 Bedroom End of Terrace House | Guide Price £450,000
Situated in a pleasant cul-de-sac and with lovely views to the rear over open farmland is this beautifully maintained, t...
Stocks Lane, Kelvedon Hatch, Brentwood
2 Bedroom Semi-Detached House | Guide Price £450,000
Situated in a popular, semi-rural location in Kelvedon Hatch, we are delighted to bring to market this two, double bedro...
3 Bedroom Terraced House | Guide Price £475,000
Offering an excellent opportunity for improvement and extension to the rear and into the loft space (stpp), is this thre...
2 Bedroom Terraced House | Guide Price £475,000
Situated in a pleasant road is this two, double-bedroom extended terrace house with a rear garden measuring in the regio...
Doddinghurst Road, Doddinghurst, Brentwood
2 Bedroom Semi-Detached Bungalow | Offers in region of £475,000
We are pleased to offer for sale this two bedroom semi-detached bungalow which is situated on the corner of Lime Grove a...

Keith Ashton Estates (Kelvedon Hatch)
38 Blackmore Road, Kelvedon Hatch, Essex, CM15 0AT
How much is your home worth?
Use our short form to request a valuation of your property.
Request a Valuation
