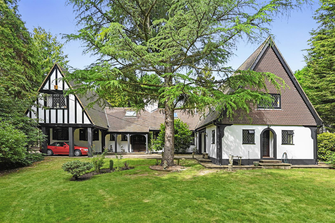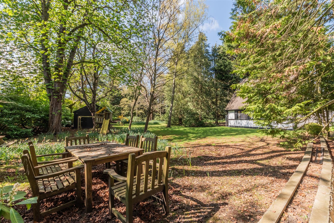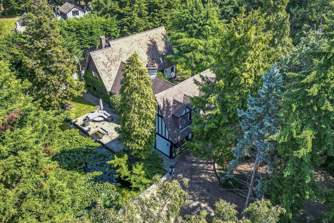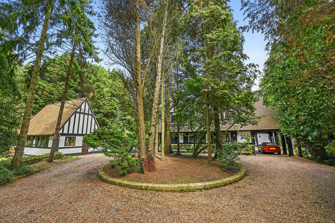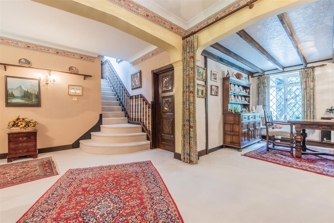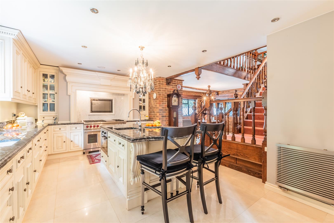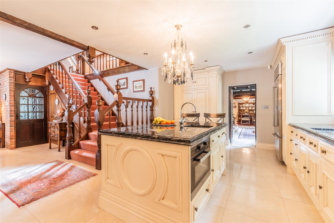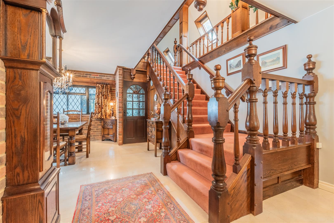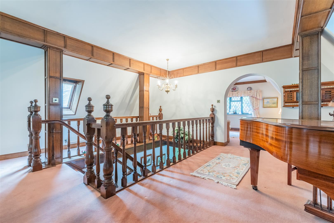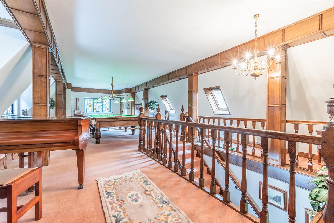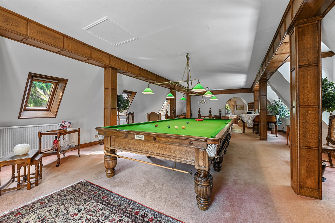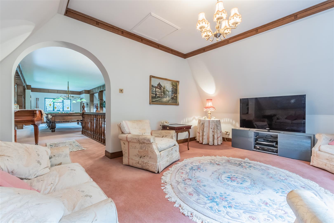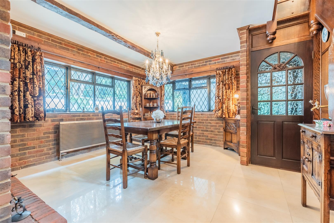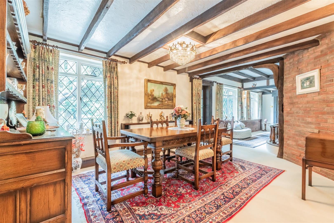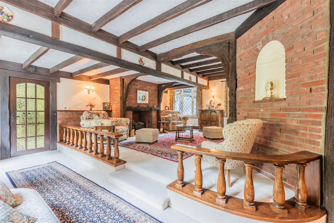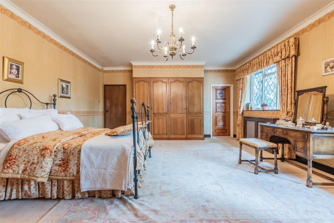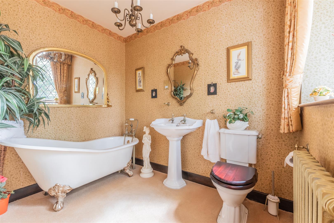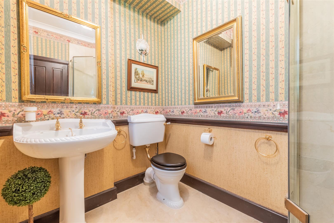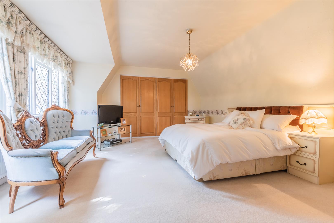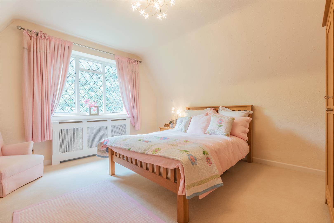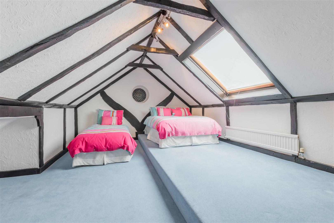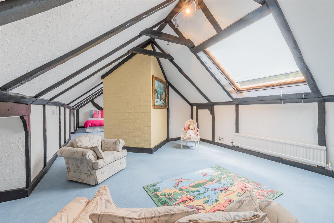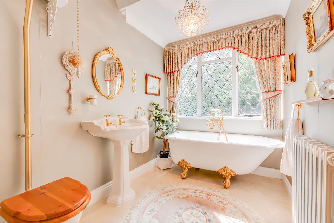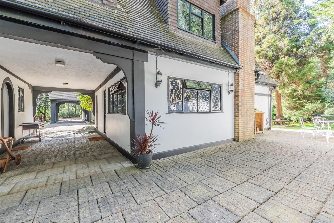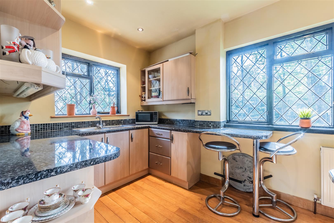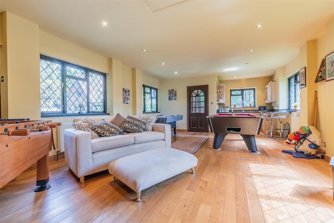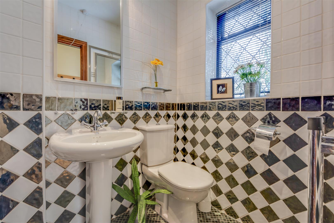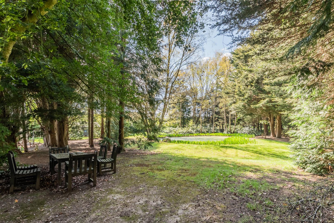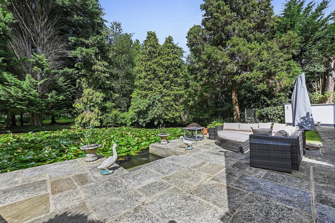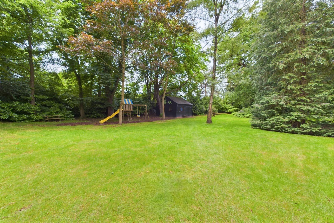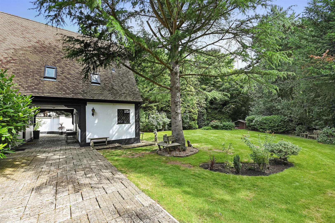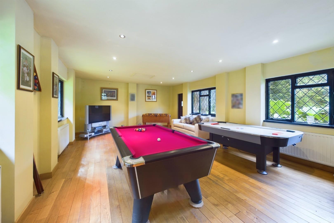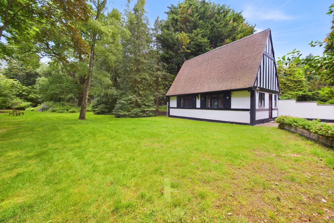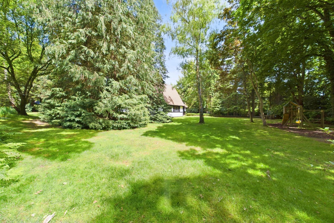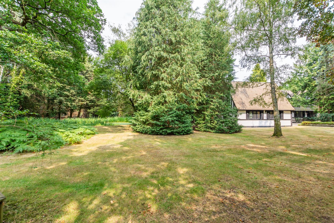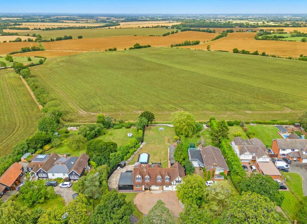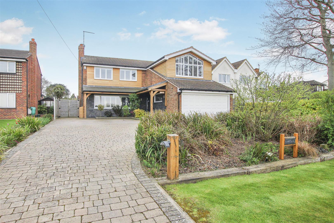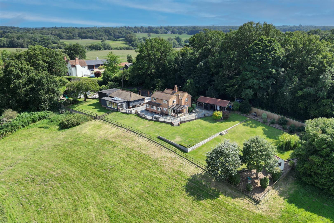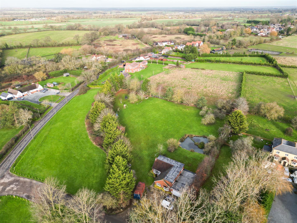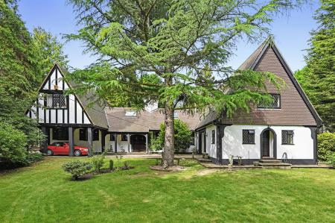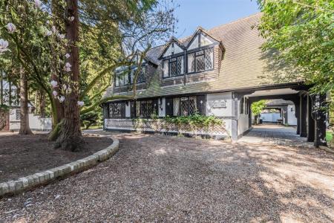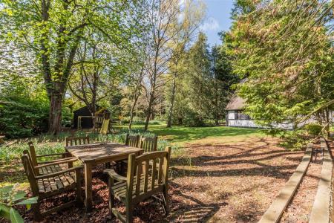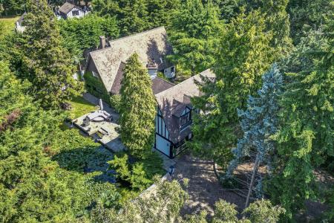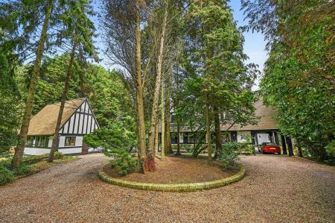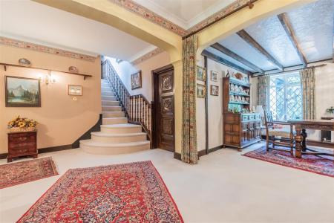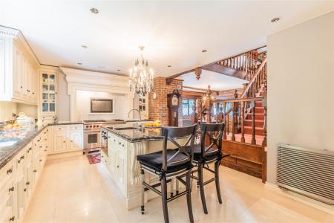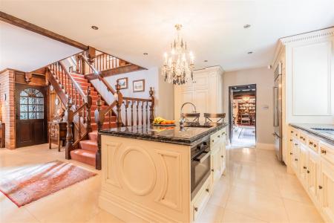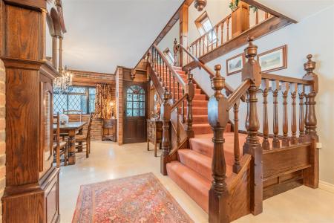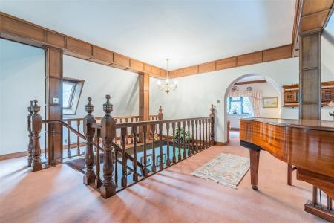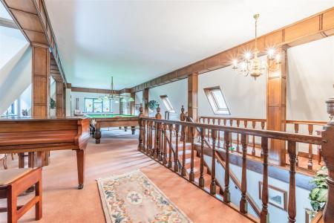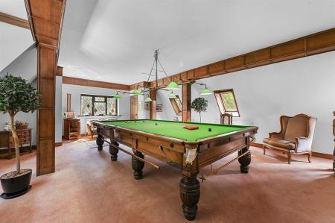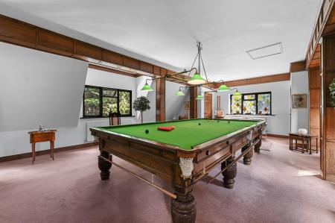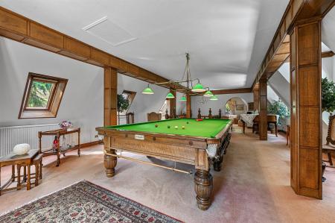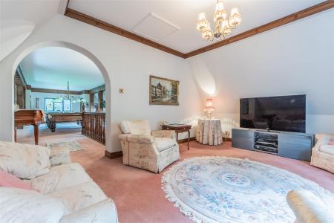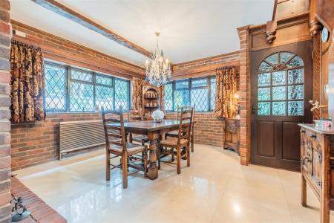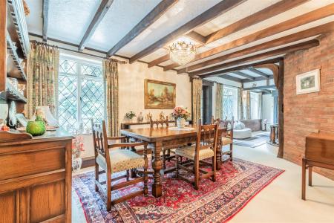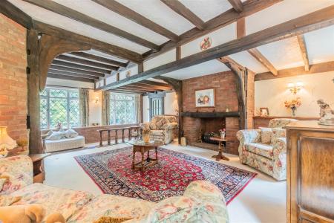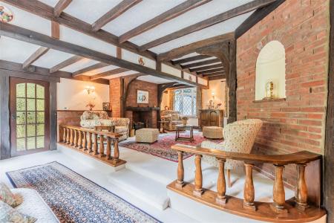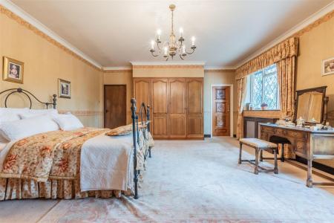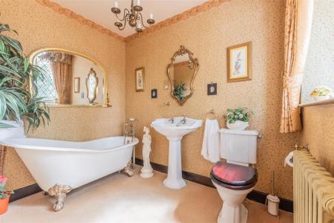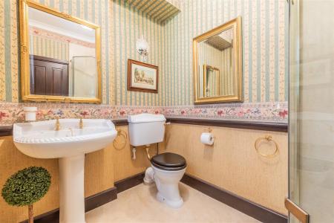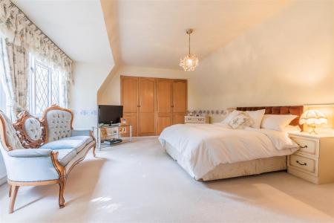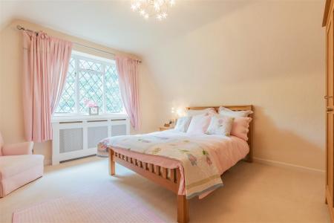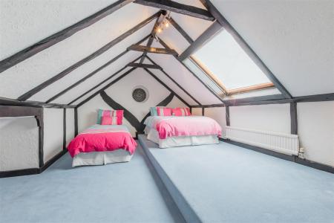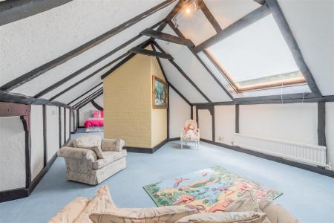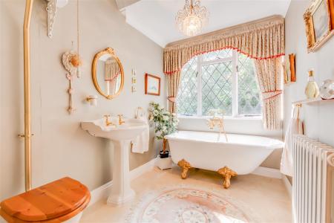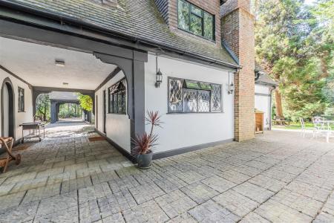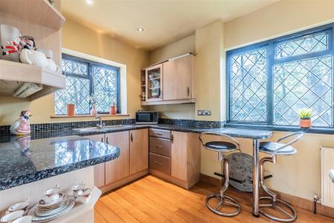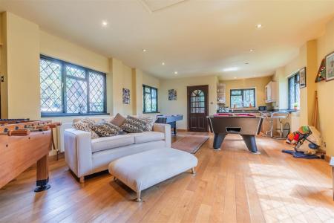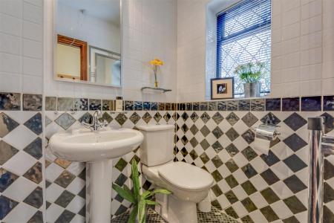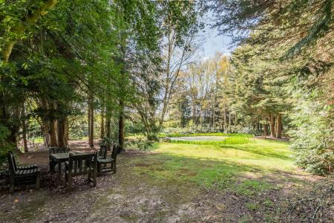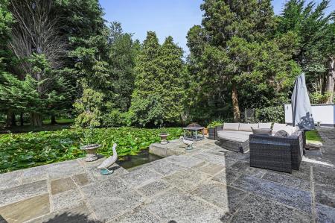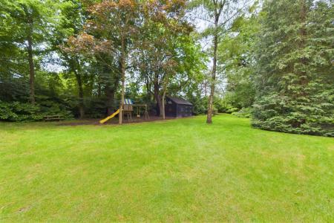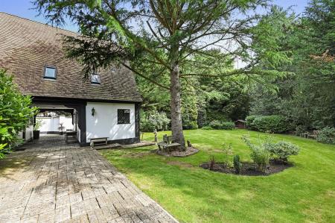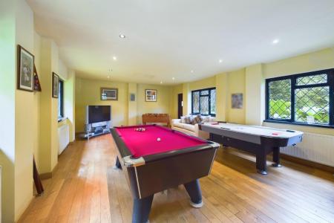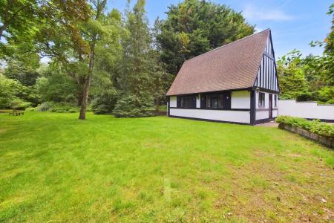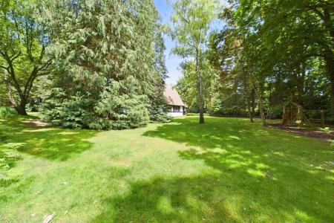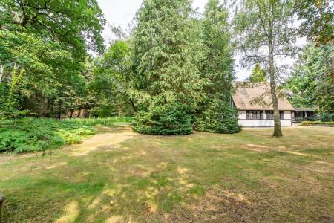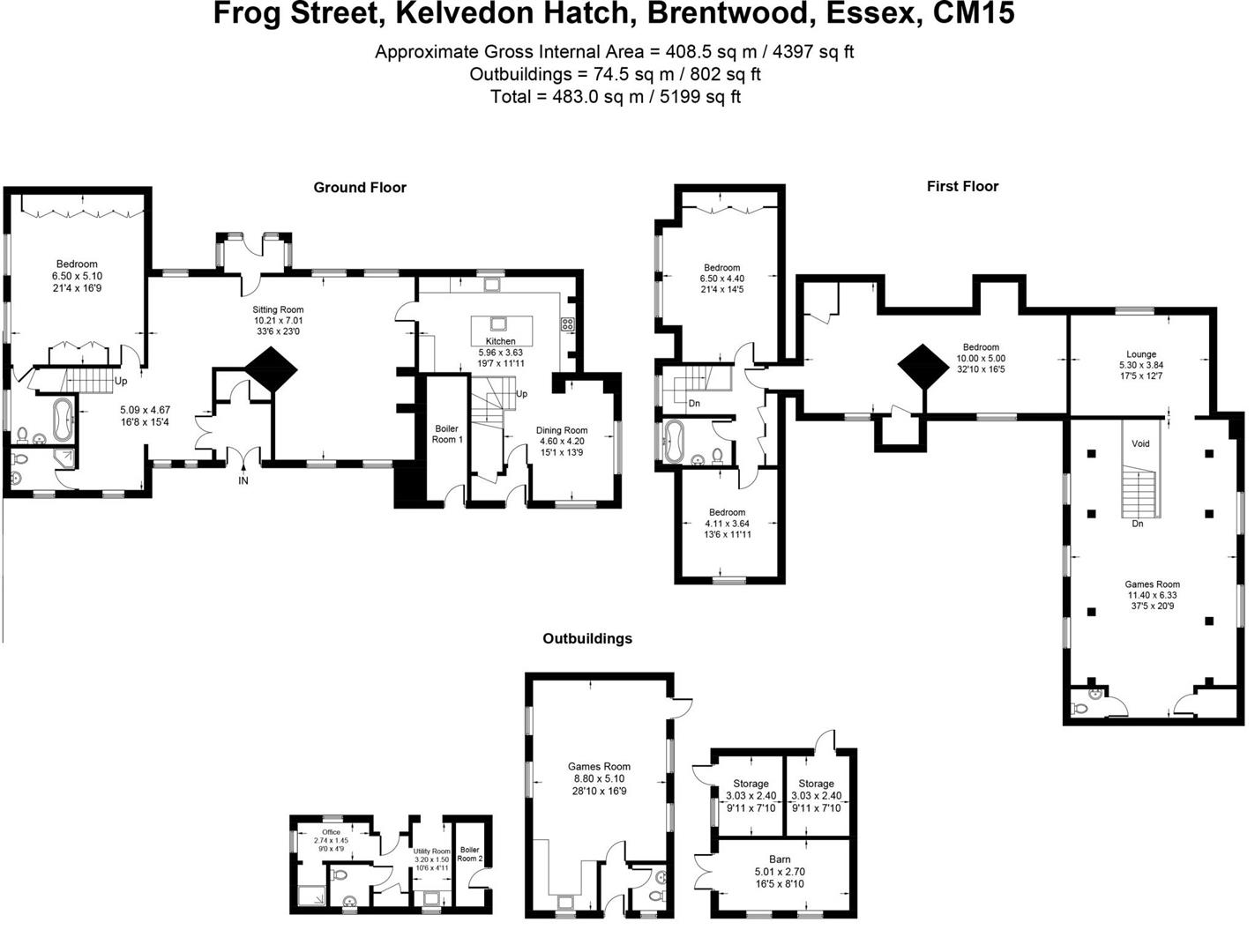- FOUR DOUBLE BEDROOMS
- ACCOMMODATION OF APPROX. 4397 SQ.FT
- ANNEX POTENTIAL
- SEVERAL OUTBUILDINGS (OFFICE / GAMES ROOM / BARN)
- SECLUDED PLOT JUST UNDER 2 ACRES (STLS)
- DATING BACK TO 1700'S
- ABUNDANCE OF CHARM & CHARACTER
- EXCELLENT PARKING BEHIND SECURE GATES
- SUPERB CLIVE CHRISTIAN KITCHEN
- SUB-ZERO FRIDGE & 'WOLF' OVEN
4 Bedroom Detached House for sale in Brentwood
Believed to date back to the late 1700's and with 'Victorian' era additions is this unique four, double bedroom detached house which has an abundance of character and sits within fabulous grounds of just under 2 acres (stls), comprising of lush lawns, mature trees and shrubs, various outbuildings, and with a paved terrace area which overlooks a large lily pond. Set behind secure wrought-iron gates, this wonderful home features a carriage driveway and a covered carport providing extensive parking options. A stunning home for a large or growing family, 'Orchardene' provides around 4397 sq.ft of versatile living accommodation which includes an exterior home office, large and separate exterior games room providing excellent suitability for a detached annex, and barn with storage rooms adjacent. Situated in Frog Street, the property is nicely tucked away in a quiet setting on the outskirts of Kelvedon Hatch Village with easy access to all local amenities and just a short drive of around 5 miles to Brentwood and Shenfield Town Centres where you will find high street shopping and mainline train services into London.
Ground floor accommodation comprises of a wonderful sitting room with polished tiled flooring and windows to the front and rear aspects. Original wooden beams adorn the walls and ceiling and there are exposed brick walls and a large, open red-brick fireplace which bring charm and character to this room. The sitting room has a lovely open plan feel and yet has very defined areas for relaxing and dining. From the dining area you will find a wide staircase which rises to the first-floor level and there are doors which give access into a ground floor shower room and a large ground floor bedroom with fitted wardrobes and access to a beautiful en-suite bathroom with free standing, roll top bath. To the other side of the property, you will find a stunning 'Clive Christian' kitchen with marble floor tiling, which has been fitted with an extensive range of bespoke units with marble work surfaces over and including an island unit with seating and inset sink unit. High spec appliances include a 'Wolf' range style cooker and a sub-zero, large double fridge/freezer. The kitchen opens to a spacious dining room and there is a further set of stairs with stylish wooden balustrade and handrail which has additional access to the first floor.
From the staircase in the dining room, you rise to first floor and into an incredibly spacious games room with double aspect views and measuring 37'5 x 20'9 and with a separate w.c. and a large storage cupboard adjacent to one end of the room. The games room has a door which opens into a separate lounge. There are two separate sections to the first-floor level, with the remaining section being accessible from the staircase at the other side of the house. This staircase rises to a landing space with storage cupboards and doors into three further bedrooms and a beautifully designed family bathroom with a free-standing bath.
As previously mentioned, this lovely home sits in stunning and secluded grounds of just under 2 acres (stls) A beautifully spacious, paved terrace area to the rear provides a fabulous place to sit and relax and enjoy views over the lily pond and the surrounding gardens. There are several large outbuildings which form a home office with separate w.c and utility room and a further, separate games room with kitchenette and w.c. which would have suitability for a separate detached annex. The Vendor advises that planning permission has previously been passed (although now lapsed) for an outdoor swimming pool, and what was originally planned as a changing room block is now being used as a home office. Furthermore, you will find a large barn with double doors and two, separate, good-sized storage rooms adjacent. Set behind wrought iron security gates leading into a large carriage driveway and carport which provide excellent parking options.
Inner Lobby - Built-in storage cupboard. Double doors into :
Sitting Room - 10.21m x 7.01m max (33'6 x 23' max) - Feature, red-brick fireplace. Door into rear porch with access into a paved terrace.
Dining Area - 5.08m x 4.67m (16'8 x 15'4) - Stairs to first floor.
Ground Floor Bedroom - 6.50m x 5.11m (21'4 x 16'9) - Fitted wardrobes. Door to :
En-Suite Bathroom - Free standing roll top bath, pedestal wash hand basin and w.c.
Ground Floor Shower Room -
Kitchen - 5.97m x 3.38m (19'7 x 11'1) - Bespoke fitted units with marble work surface over. High spec appliances include 'Wolf' range style cooker and a sub-zero, large double fridge/freezer. Island unit with inset sink unit and seating. Open through to :
Dining Room - 4.60m x 4.19m (15'1 x 13'9) - Further staircase rising to first floor. Door to inner lobby with built-in cupboard and exterior door.
First Floor - There are two sets of stairs which rise to this level each from both sides of the property. One of the staircases rises to a small landing area with storage cupboards and doors into three bedrooms and a bathroom, whilst the other staircase rises into a large games room.
Bedroom - 6.50m x 4.39m (21'4 x 14'5) - Fitted wardrobes.
Bedroom - 4.11m x 3.63m (13'6 x 11'11) -
Family Bathroom - Freestanding, roll top bath, wash hand basin and w.c
Bedroom - 10.01m x 5.00m (32'10 x 16'5) - Built-in storage cupboards.
Games Room - 11.40m x 6.32m (37'5 x 20'9) - Double aspect views. Built-in storage cupboard. Doors to w.c and lounge.
First Floor W.C. - Wash hand basin and w.c.
Lounge - 5.31m x 3.84m (17'5 x 12'7) -
Exterior - Plot Approx 1.42 Acres (Stls) - Mature and secluded plot with large lily pond, various outbuildings, carport and carriage driveway set behind, secure wrought-iron gates. Two external boiler rooms.
Exterior - Outbuilding / Games Room - 8.79m x 5.11m (28'10 x 16'9) - Kitchenette with wall and base units and sink unit. Lobby to :
Separate W.C - W.C and wash hand basin.
Exterior - Outbuilding / Office, Utility & W.C -
Office - 2.74m x 1.45m (9' x 4'9) - With separate w.c.
Utility Room - 3.20m x 1.50m (10'6 x 4'11) -
Exterior - Barn - 5.00m x 3.05m (16'5 x 10) - Double doors giving access. Two separate storage rooms adjacent.
Storage Room 1 - 3.02m x 2.39m (9'11 x 7'10) -
Storage Room 2 - 3.02m x 2.39m (9'11 x 7'10) -
Agents Note - Fee Disclosure - As part of the service we offer we may recommend ancillary services to you which we believe may help you with your property transaction. We wish to make you aware, that should you decide to use these services we will receive a referral fee. For full and detailed information please visit 'terms and conditions' on our website www.keithashton.co.uk
Property Ref: 59223_33822321
Similar Properties
** SIGNATURE HOMES ** Loves Green, Highwood, Chelmsford
4 Bedroom Detached House | Guide Price £1,445,000
On a plot of just under ? an acre (0.48) stls and being located in the pleasant semi-rural village of Loves Green and wi...
** SIGNATURE HOME ** Blackmore Road, Hook End, Brentwood
5 Bedroom Detached House | Guide Price £1,300,000
We are delighted to bring to market this stunning five, double-bedroom detached family home with over 2800 sq.ft of acco...
** SIGNATURE HOMES ** Church Road, Kelvedon Hatch, Brentwood
3 Bedroom Detached House | Guide Price £1,300,000
In a semi-rural location and sitting on a fabulous well-tended plot of just under 1 acre (stls) with far-reaching views...
Nine Ashes Road, Nine Ashes, Ingatestone
Plot | Guide Price £2,250,000
This property comprises 3 main components, a residential detached house, along with an agricultural plot and a commercia...

Keith Ashton Estates (Kelvedon Hatch)
38 Blackmore Road, Kelvedon Hatch, Essex, CM15 0AT
How much is your home worth?
Use our short form to request a valuation of your property.
Request a Valuation
