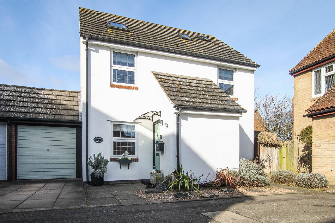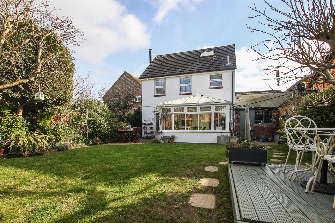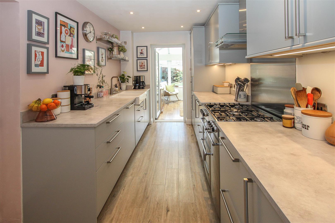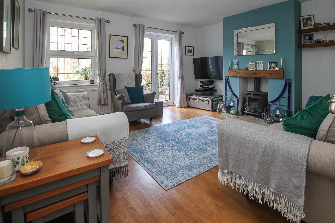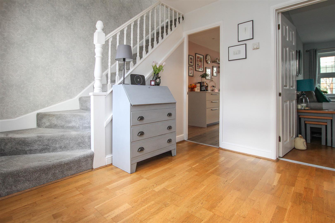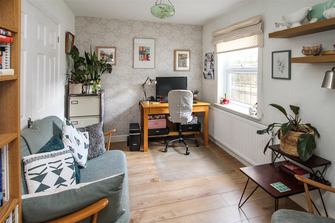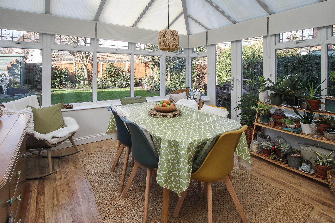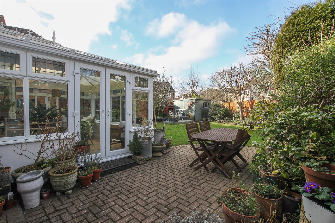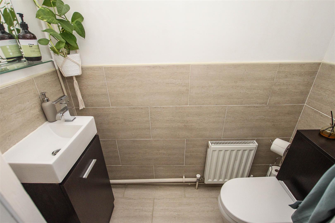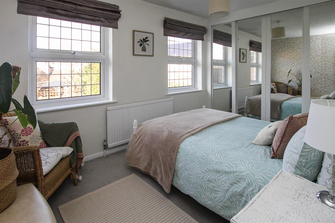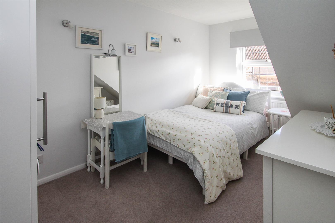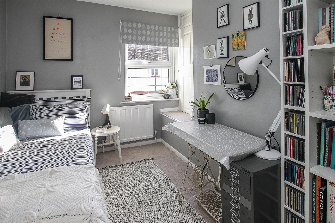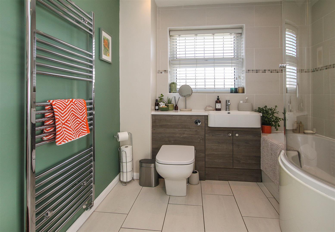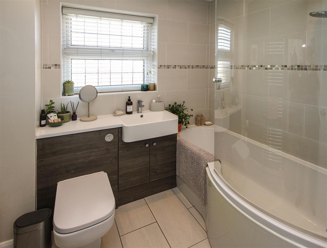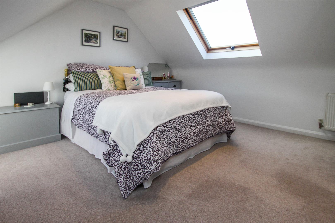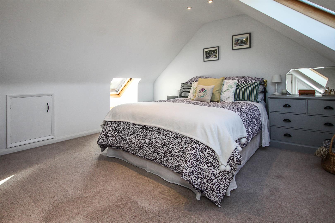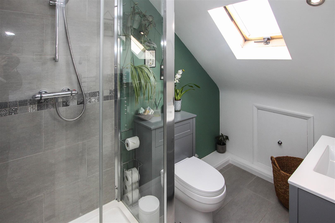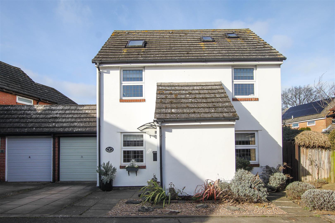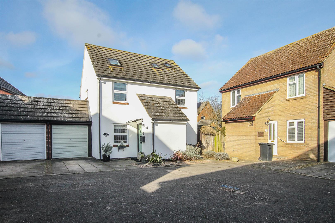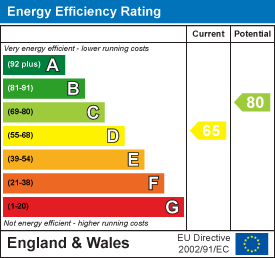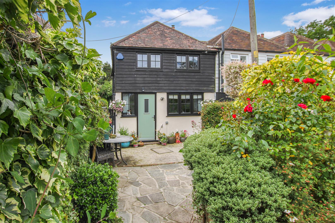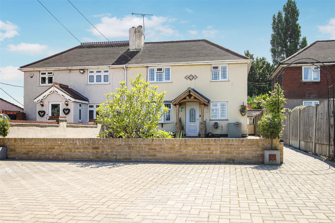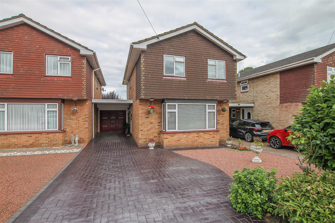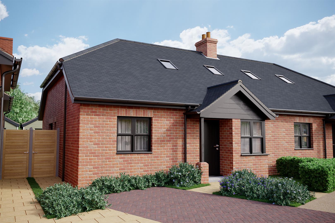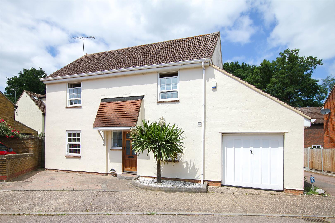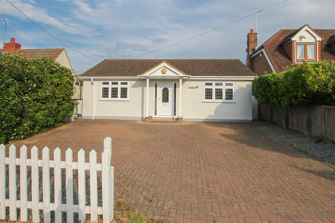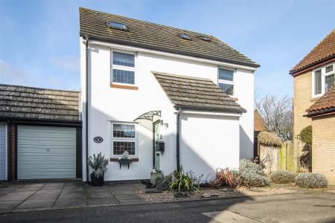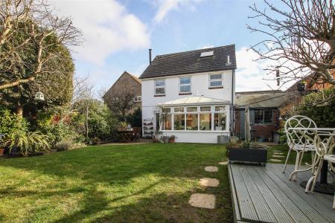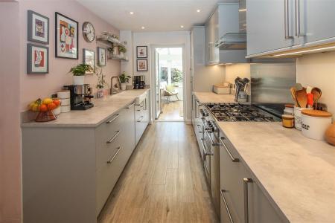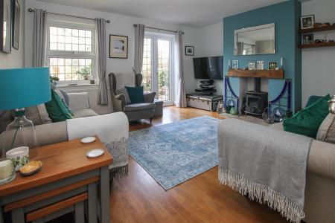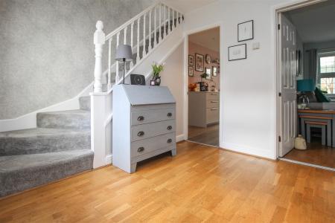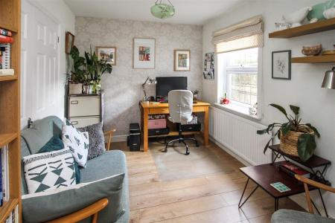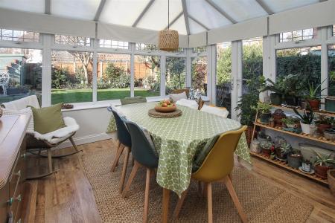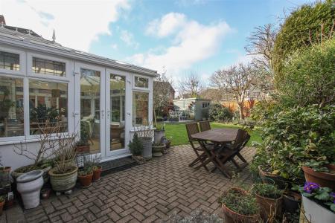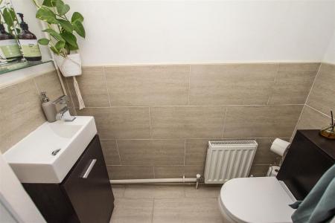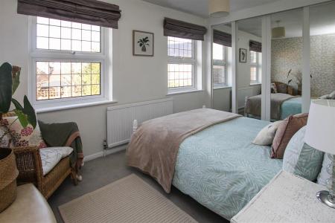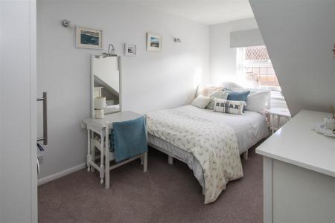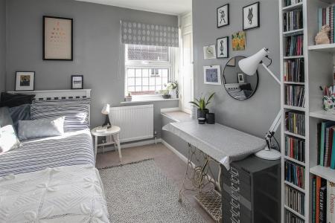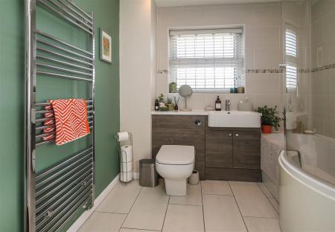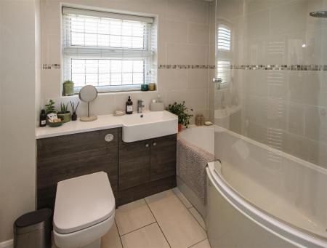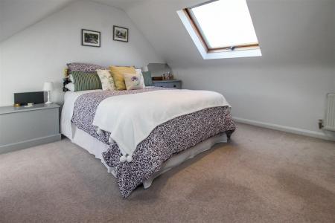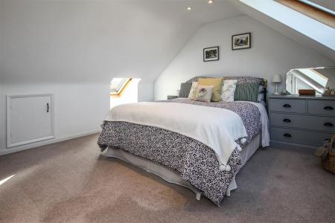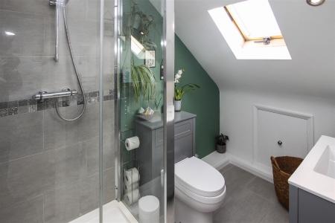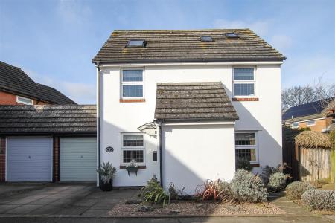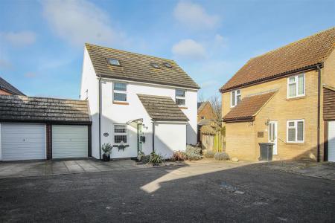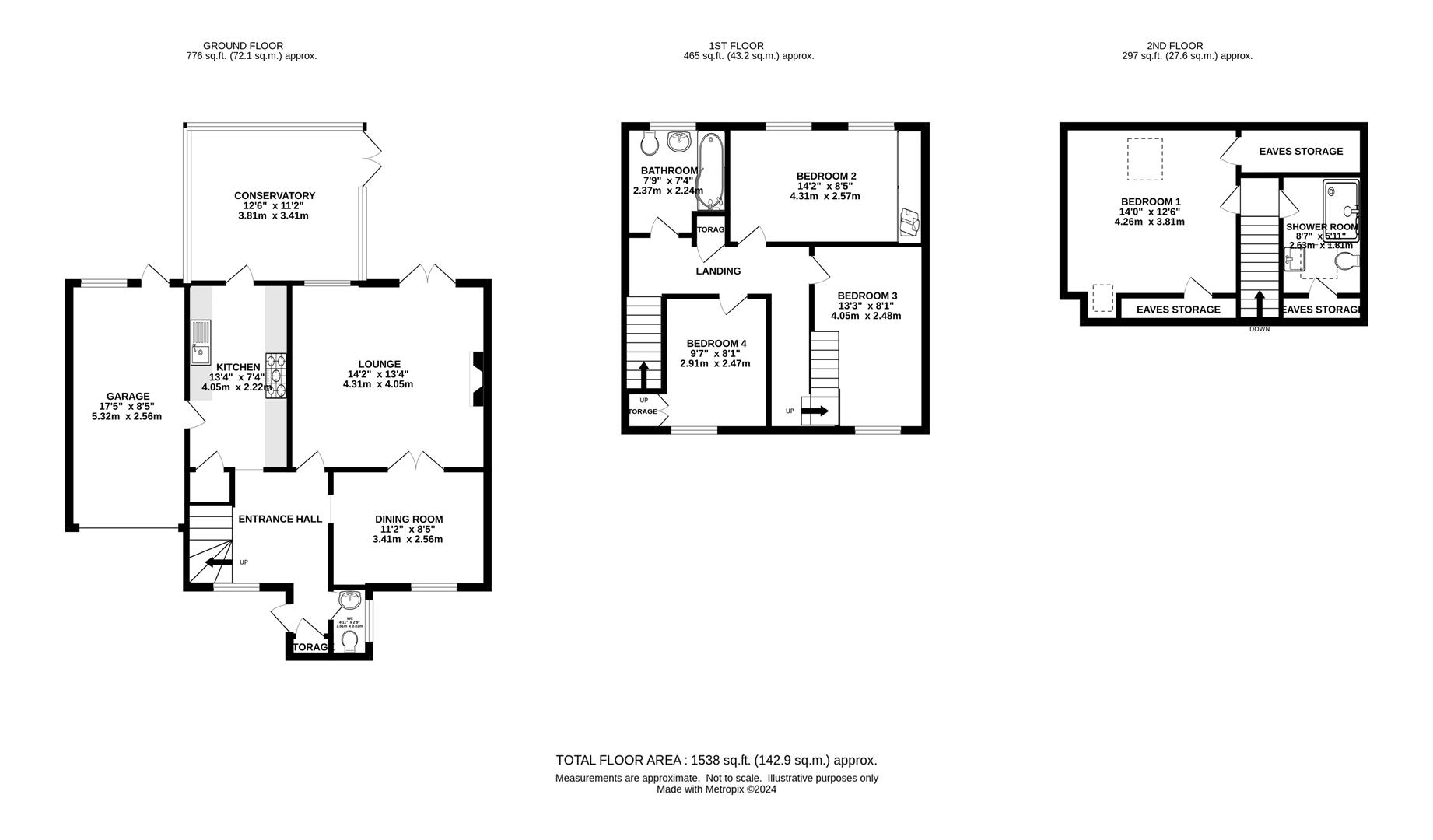- FOUR GOOD-SIZED BEDROOMS
- DETACHED FAMILY HOME
- QUIET CUL-DE-SAC LOCATION
- EXTENDED INTO LOFT SPACE
- TWO RECEPTION ROOMS
- CONSERVATORY
- INTEGRAL GARAGE & PARKING
- BEAUTIFULLY STYLED & WELL-MAINTAINED
4 Bedroom Detached House for sale in Brentwood
** GUIDE PRICE - �575,0000 - �600,000 ** Beautifully styled and well-maintained throughout, we are delighted to bring to market this spacious four bedroom detached family home situated in a pleasant cul-de-sac on the popular Kelvedon Green development. The property is within walking distance of local shops, main bus routes into Brentwood Town Centre, attractive green spaces with children's playground and tennis courts, and is also just a short walk to Kelvedon Hatch primary school. Benefitting from two receptions, plus a spacious conservatory to the rear, and with a loft conversion that incorporates a master bedroom, spacious shower room and ample eaves storage space. A mature garden is located at the back of the property, whilst to the front there is parking in front of an integral garage that has pedestrian access into the kitchen and into the garden.
A bright and spacious reception hallway has stairs rising to the first floor and access into the kitchen, lounge, dining room and ground floor cloakroom, and there is also a useful storage cupboard. The ground floor cloakroom is fitted in a modern two-piece suite with tiled flooring and matching part tiled walls. The property has two reception rooms, a dining room which overlooks the front of the property, with double doors opening into a stylish lounge with log burning stove and further double doors opening onto the patio area in the garden. A modern kitchen with a good selection of wall and base units is well equipped and includes integral fridge/freezer, dishwasher, double sink unit and space for a 'Range' style cooker with extractor above. There are doors in the kitchen which give access into the integral garage and into the conservatory. The conservatory is a lovely space with windows to all aspects and double doors which open onto the patio area. Viewers will note that there is wood strip flooring which runs through most of the ground floor.
An L-shaped landing has a built-in airing/storage cupboard and there are a further set of stairs which rise to the second floor. Overall, the property has four bedrooms, with bedrooms two, three and four on this level. All bedrooms to both levels are beautifully styled, and viewers will note that the second bedroom has two windows which overlook the rear and mirrored fitted wardrobes to one wall, making this a naturally bright room. The master bedroom is located on the second floor where you will also find a separate and spacious shower room with double shower tray. There is also ample eaves storage space available.
Externally, the property has a lovely mature garden with planted borders including a wide variety of shrubs and trees. There is a timber clad shed to the bottom of the garden which will remain. A block paved patio area provides a lovely space to sit and relax and enjoy the views of the garden. The property benefits from an integral garage, which has access into the kitchen and also into the garden, and there is a further paved, parking space to the front of the garage.
Entrance Hall -
Ground Floor Wc - Fitted in a modern two piece suite.
Dining Room - 3.40m x 2.57m (11'2 x 8'5) - Window to front aspect. Double doors through to :
Lounge - 4.32m x 4.06m (14'2 x 13'4) - French doors opening onto rear garden. Log burning stove. Borrowed light window to conservatory.
Kitchen - 4.06m x 5.28m (13'4 x 17'4) - Fitted in a modern range of wall and base units, with double sink unit. Space for Range style cooker with extractor above. Integrated fridge/freezer and dishwasher. Door into garage and further door into :
Conservatory - 3.81m x 3.40m (12'6 x 11'2) - French doors onto garden. Windows to all aspects.
First Floor Landing - Airing cupboard. Further stairs rising to the second floor.
Bedroom Two - 4.32m x 2.57m (14'2 x 8'5) - Two windows to rear aspect. Fitted mirrored wardrobes to one wall.
Bedroom Three - 4.04m x 2.46m (13'3 x 8'1) - Window to front aspect.
Bedroom Four - 2.92m x 2.46m (9'7 x 8'1) - Window to front aspect. Built in over-stairs storage cupboard.
Family Bathroom - 2.36m x 2.24m (7'9 x 7'4) - Fitted in a three piece suite.
Second Floor Landing - Doors into master bedroom and shower room
Master - Bedroom One - 4.27m x 3.81m (14' x 12'6) - Eaves storage x 2
Shower Room - 2.62m x 1.80m (8'7 x 5'11) - Double shower tray, w.c and wash hand basin.
Exterior - Rear Garden - Mature rear garden. Block paved patio area. Timber clad shed to remain.
Exterior - Front Garden - Paved driveway providing parking and leading to :
Integral Garage - 5.31m x 2.57m (17'5 x 8'5) - Doors into the rear garden and into the kitchen.
Important information
This is not a Shared Ownership Property
Property Ref: 59223_32871972
Similar Properties
Mores Lane, Bentley, Brentwood
3 Bedroom Cottage | Guide Price £575,000
*No Onward Chain* Full of character features throughout including beamed walls and ceilings, flagstone flooring and expo...
3 Bedroom Semi-Detached House | Guide Price £575,000
Set in a rural location with far reaching views over fields to the front and benefitting from a beautifully bright UPVC...
Glovers Field, Kelvedon Hatch, Brentwood
4 Bedroom Detached House | Guide Price £575,000
*Being sold with No Onward Chain *In a prime 'cul-de-sac' location in Kelvedon Hatch village and being just a short walk...
Banters Lane, Great Leigh's, Chelmsford
3 Bedroom Semi-Detached House | £595,000
***COMING SOON!!! Due for completion August 2024***Located in the heart of Great Leighs, Chelmsford and being situated i...
Roding Drive, Kelvedon Hatch, Brentwood
4 Bedroom Detached House | Guide Price £600,000
Situated in a pleasant cul de sac is this extended four bedroom detached house which has a very pleasant garden to the r...
Mill Lane, Hook End, Brentwood
3 Bedroom Detached Bungalow | Guide Price £600,000
We are pleased to bring to market this three, double-bedroom, detached bungalow which has been well-maintained throughou...

Keith Ashton Estates (Kelvedon Hatch)
38 Blackmore Road, Kelvedon Hatch, Essex, CM15 0AT
How much is your home worth?
Use our short form to request a valuation of your property.
Request a Valuation
