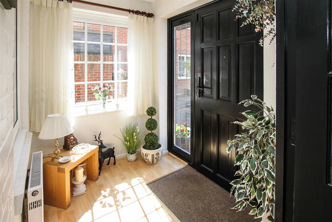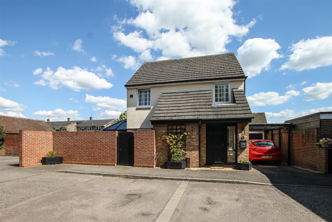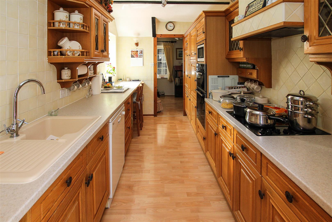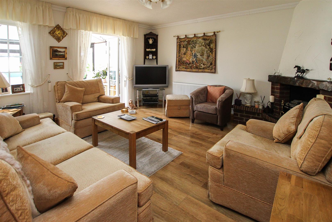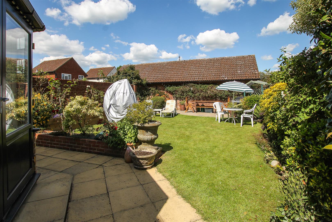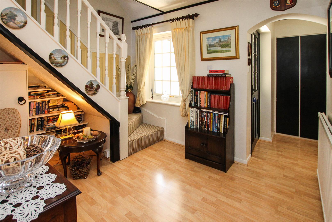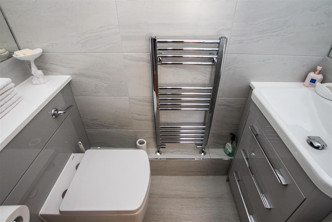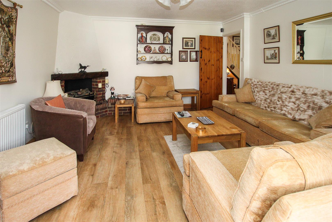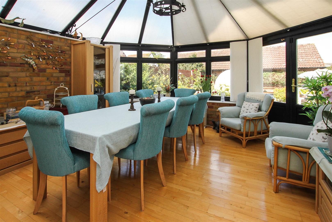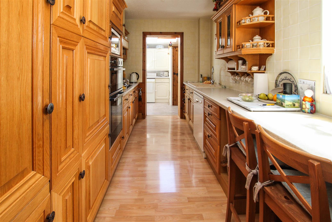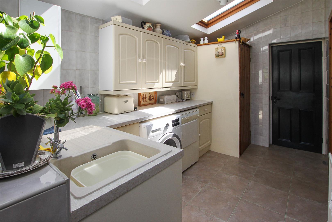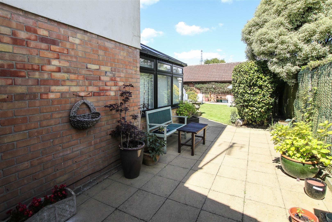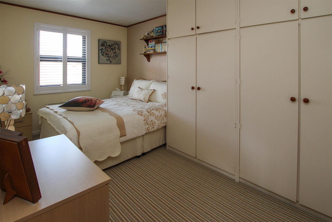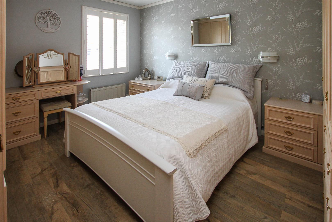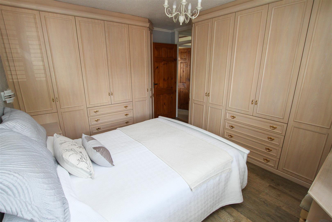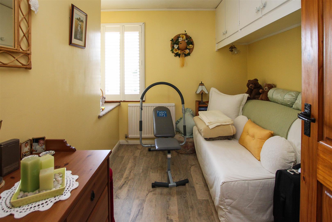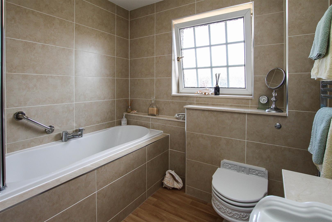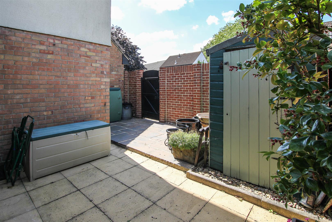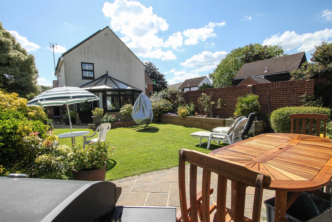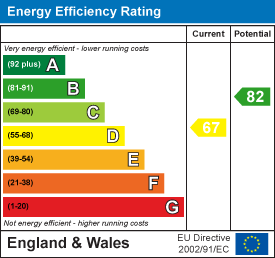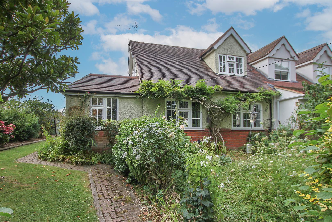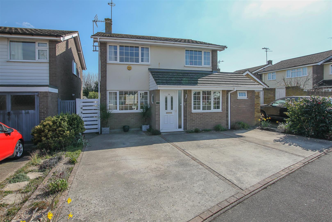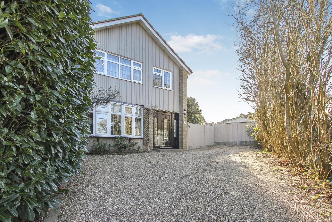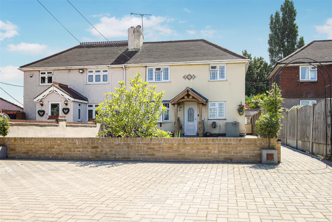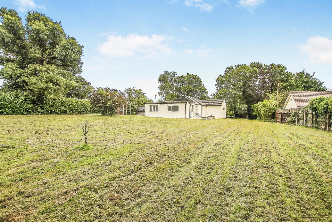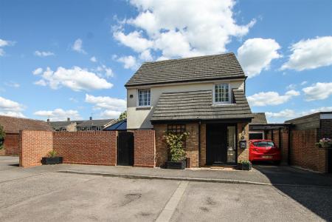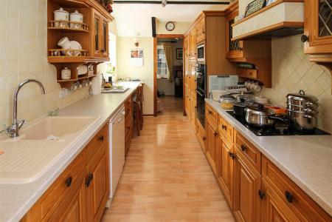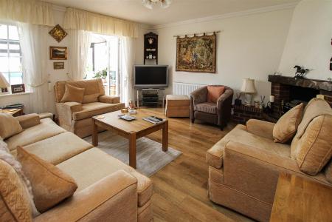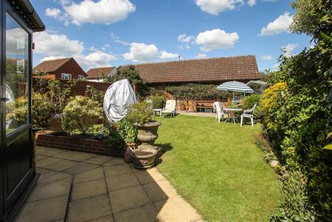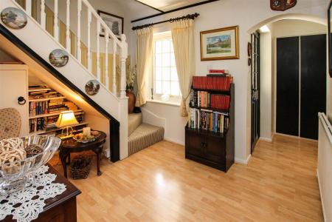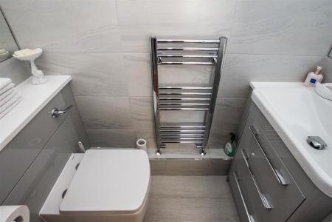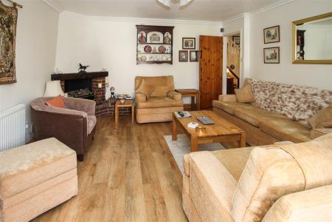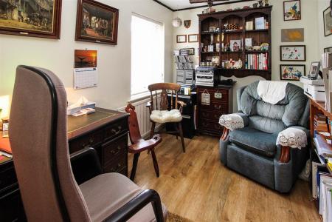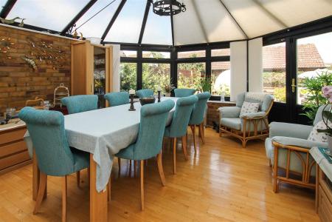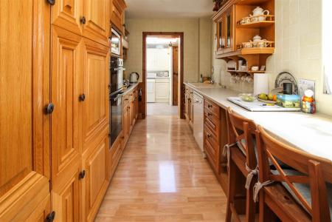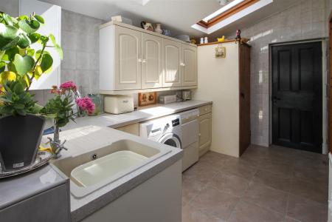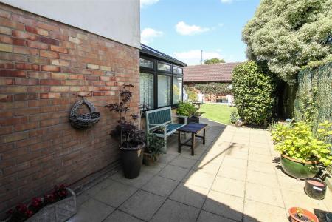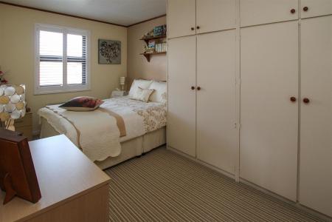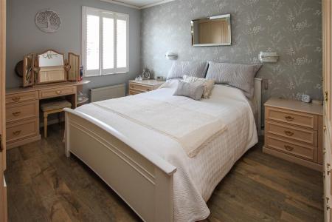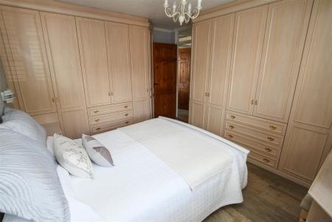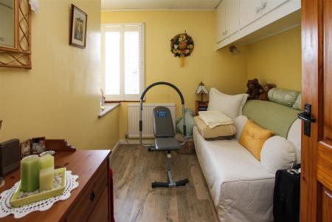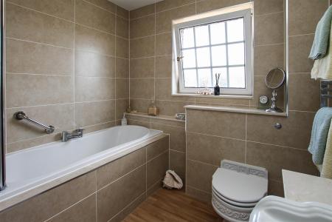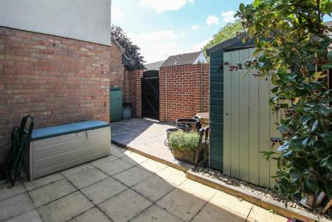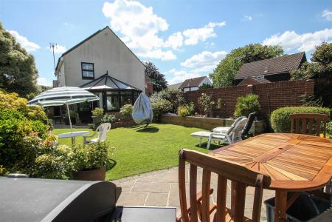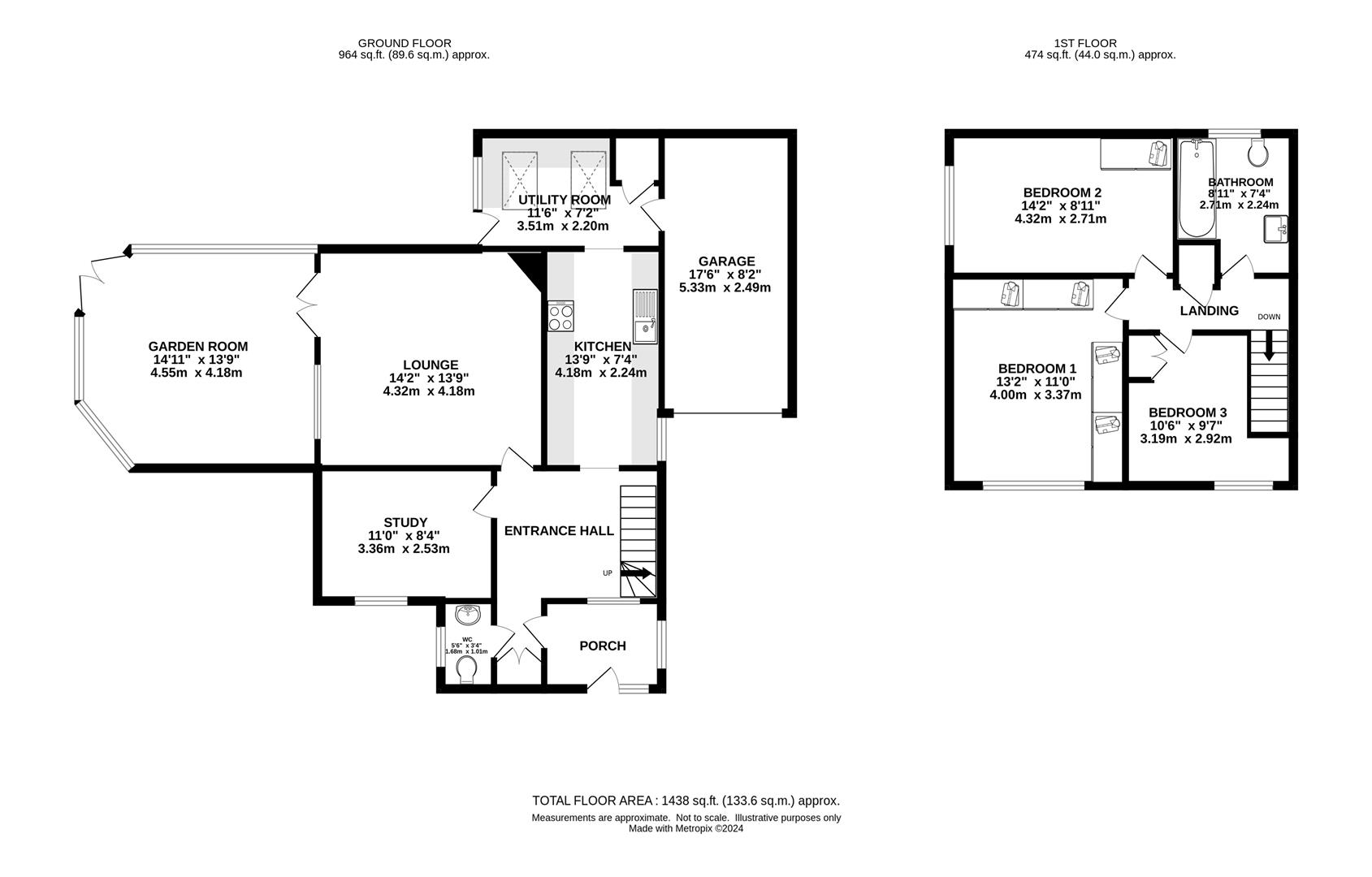- THREE GOOD-SIZED BEDROOMS
- DETACHED HOUSE
- UN-OVERLOOKED REAR GARDEN
- TWO RECEPTIONS
- STUDY
- KITCHEN & SEPARATE UTILITY
- GROUND FLOOR W.C.
- COVERED CARPORT & GARAGE
3 Bedroom Detached House for sale in Brentwood
Located in the popular 'Littlebury Court' in Kelvedon Hatch Village and being within walking distance of all local amenities is this good-sized, three-bedroom, detached family home with an un-overlooked garden, integral garage and covered carport. The property has a spacious and versatile ground floor layout with two receptions, study, cloakroom, kitchen and a large utility room. Kelvedon Hatch is a desirable village situated a little over 4 miles to Brentwood and Shenfield Town Centres where you have access to high street shopping and mainline train services into London.
A large and bright porch at the front of the property offers an ideal space for coat and shoe storage. There is further door which opens into the spacious reception hallway, where there are stairs rising to the first floor with storage space under, and further storage available in a double fitted cupboard. There is a modern ground floor cloakroom which is fitted with a white suite comprising: wash hand basin set into a vanity unit and a close coupled w.c. For applicants looking to have a quiet space to work from home there is a separate study. The property has two further reception rooms; a good-sized lounge which in turn has double doors through to the garden room; a lovely room with high pitched roof and UPVC windows overlooking the garden. A well-fitted kitchen has a good range of oak wall and base units with glass display cabinets and end shelving, and includes integrated double oven, microwave and hob with extractor above. There is also a breakfast bar with seating for two. Off the kitchen there is a large utility room with wall and base units, sink unit and larder cupboard, this room has access into the garden and to the rear of the garage.
Rising to the first-floor landing there are doors to all rooms and a handy airing/storage cupboard. Bedrooms one and two have fitted wardrobes and the third bedroom has a built-in double wardrobe with fixed cupboards above running the length of the wall. The family bathroom with fully tiled walls, is fitted in a white suite comprising of a tile panelled bath with shower over, pedestal wash hand basin and close coupled w.c.
Externally there is a largely un-overlooked garden which sits to the side of the property. The garden has been well-maintained with neat lawn and raised flower beds with a sunny patio area at the bottom of the garden. There are further patio sections which wrap around the property to the rear and the front, where there is also pedestrian access. Parking is provided by way of a covered carport which leads to an integral garage with pedestrian door into the utility room.
Spacious Porch - Door into :
Reception Hallway - Stairs rising to first floor. Spacious double storage cupboard.
Ground Floor Cloakroom - Modern suite, comprising wash hand basin set into vanity unit and close coupled w.c. Heated towel rail. Window to side.
Study - 3.35m x 2.54m (11' x 8'4) - Window to front aspect.
Lounge - 4.32m x 4.19m (14'2 x 13'9) - Corner fireplace. Double doors through to :
Garden Room - 4.55m x 4.19m (14'11 x 13'9) - French doors into garden.
Kitchen - 4.19m x 2.24m (13'9 x 7'4) - Pine and base units, with glass display cabinets and end shelving providing ample storage. Integrated double ovens and microwave, hob and extractor above. Breakfast bar with seating for two. Open through to :
Utility Room - 3.51m x 2.18m (11'6 x 7'2) - Wall and base units providing further storage. Sink unit. Larder cupboard. Door to garden and further door into garage.
First Floor Landing - Airing / Storage cupboard.
Bedroom One - 4.01m x 3.35m (13'2 x 11') - Extensive range of fitted wardrobes. Window to front aspect.
Bedroom Two - 4.32m x 2.72m (14'2 x 8'11) - Window to side overlooking the rear garden. Fitted cupboards.
Bedroom Three - 3.20m x 2.92m (10'6 x 9'7) - Window to front aspect. Built-in cupboard.
Family Bathroom - 2.72m x 2.24m (8'11 x 7'4) - Fully tiled walls. Fitted in a white suite, comprising: tile panelled bath with shower over, pedestal wash hand basin and close coupled w.c.
Exterior - Rear Garden - Well-maintained garden with raised flower beds and neat lawn. Patio area to the rear of the property and wrapping around the side of the house to the rear. Side pedestrian access through to the front.
Exterior - Front Garden - Covered carport.
Integral Garage - 5.33m x 2.49m (17'6 x 8'2) - Pedestrian door into utility room.
Agents Note - Fee Disclosure - As part of the service we offer we may recommend ancillary services to you which we believe may help you with your property transaction. We wish to make you aware, that should you decide to use these services we will receive a referral fee. For full and detailed information please visit 'terms and conditions' on our website www.keithashton.co.uk
Property Ref: 59223_33181169
Similar Properties
Fingrith Hall Road, Blackmore, Ingatestone
4 Bedroom Detached House | Guide Price £550,000
With excellent potential for improvement and extension (stpp) and being just a short walk to the heart of Blackmore Vill...
2 Bedroom Semi-Detached House | Offers in excess of £550,000
Set in a rural country lane on the outskirts of Blackmore Village lies this beautifully restored and sympathetically ext...
Shortcroft, Kelvedon Hatch, Brentwood
4 Bedroom Detached House | Offers in excess of £550,000
Situated in the pleasant and quiet turning of Shortcroft, Kelvedon Hatch is this well-maintained, three/four-bedroom det...
Barn Mead, Doddinghurst, Brentwood
3 Bedroom Detached House | Guide Price £565,000
Located at the end of a quiet cul-de-sac and being on a good-sized corner plot with plenty of off-street parking, we are...
3 Bedroom Semi-Detached House | Guide Price £575,000
Set in a rural location with far reaching views over fields to the front and benefitting from a beautifully bright UPVC...
Clapgate, Chivers Road, Stondon Massey, Brentwood
3 Bedroom Detached Bungalow | Guide Price £575,000
Sitting on a secluded plot of nearly 3/4 of an acre is this three-bedroom detached bungalow, built in the 1930's which i...

Keith Ashton Estates (Kelvedon Hatch)
38 Blackmore Road, Kelvedon Hatch, Essex, CM15 0AT
How much is your home worth?
Use our short form to request a valuation of your property.
Request a Valuation
