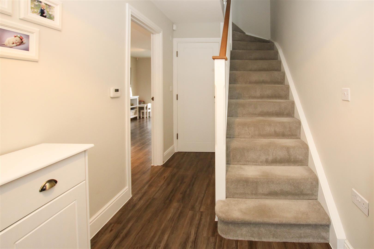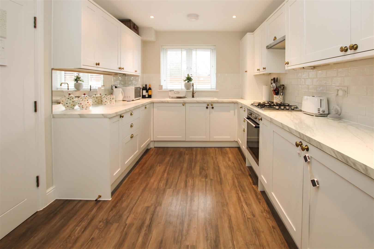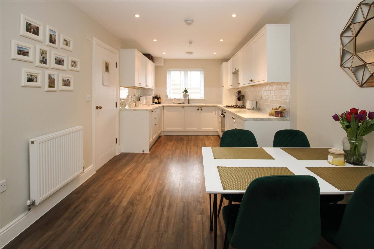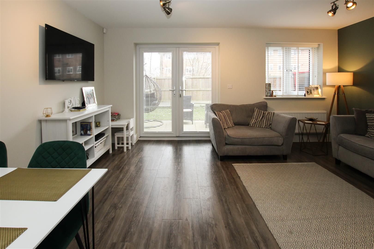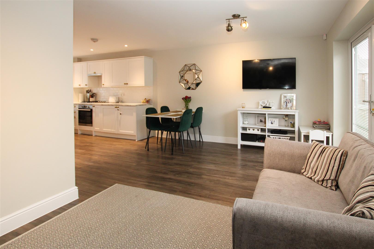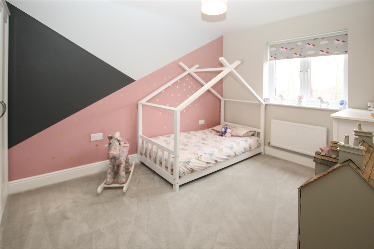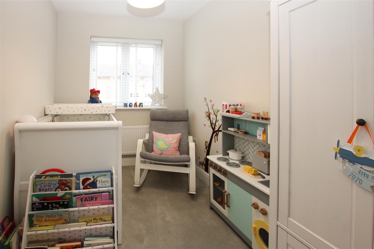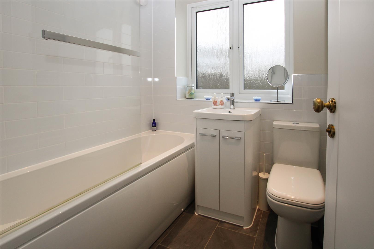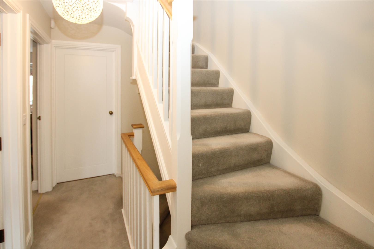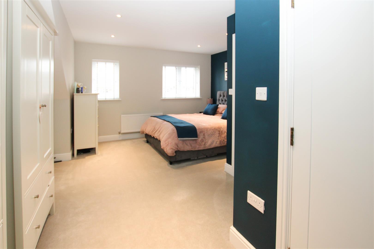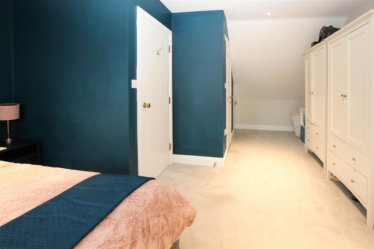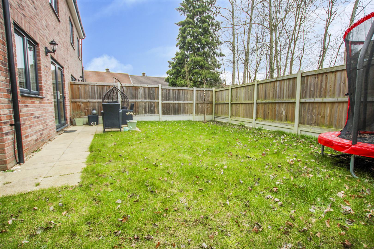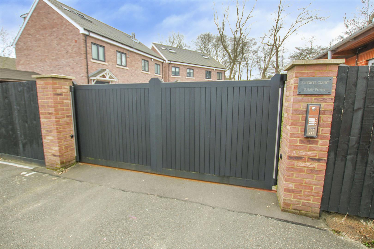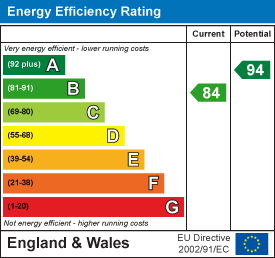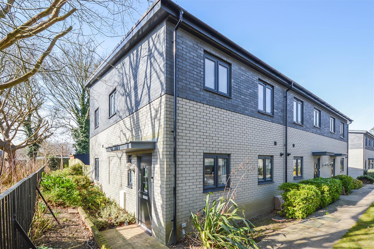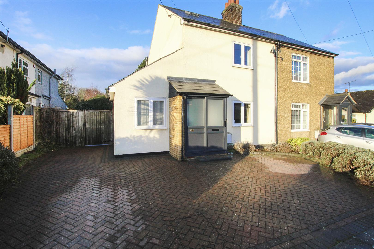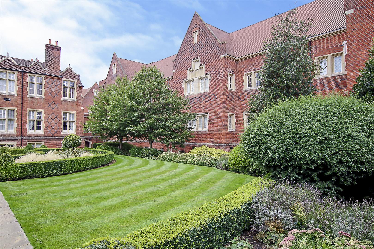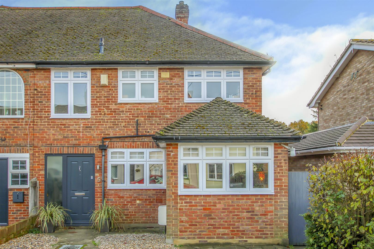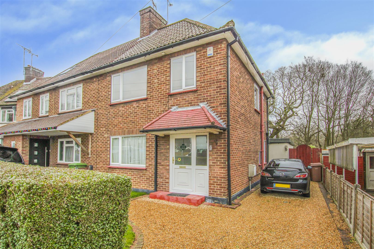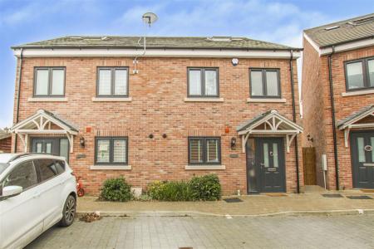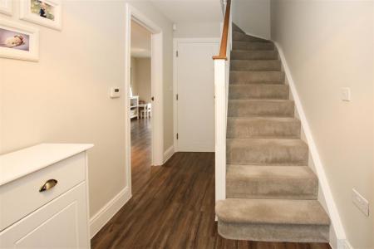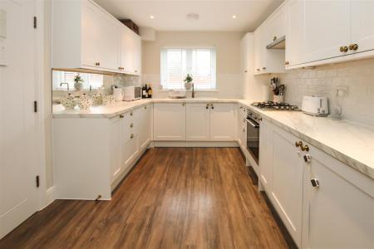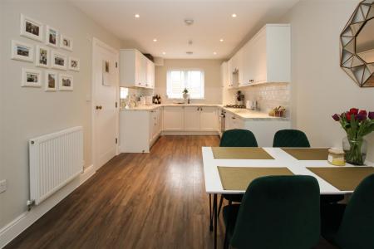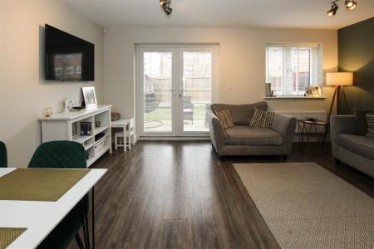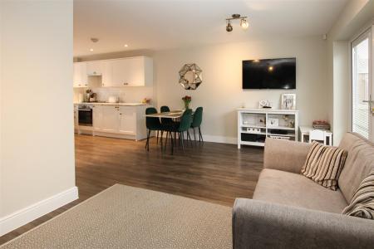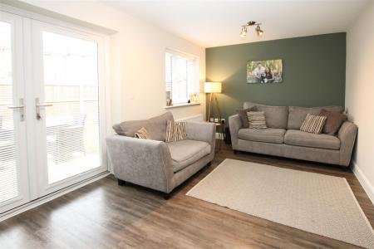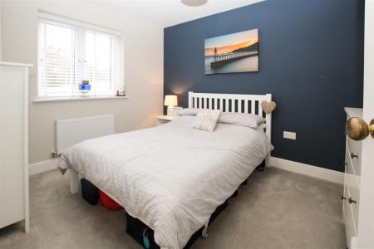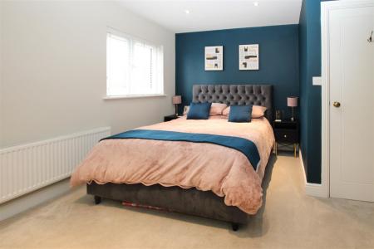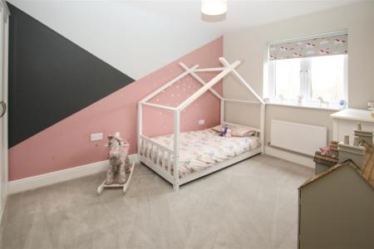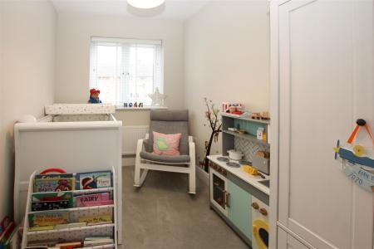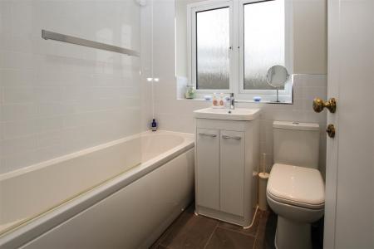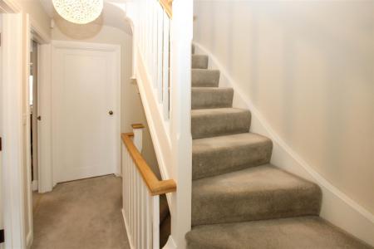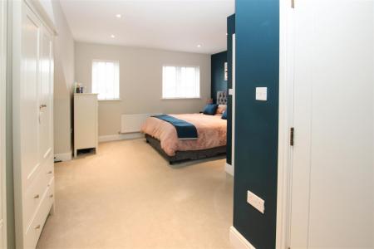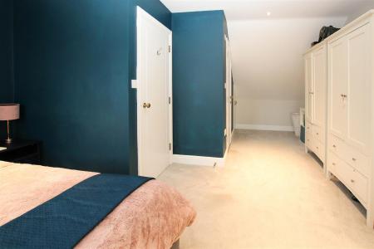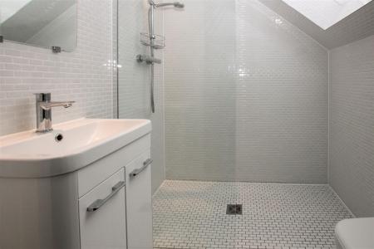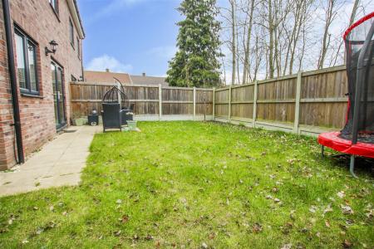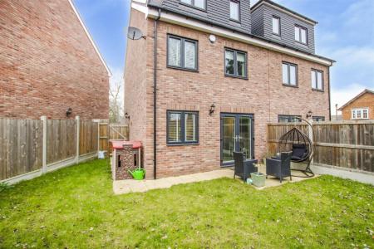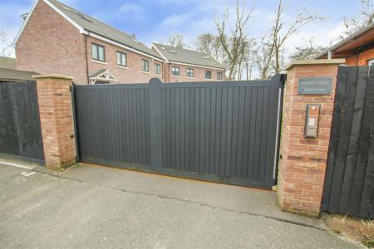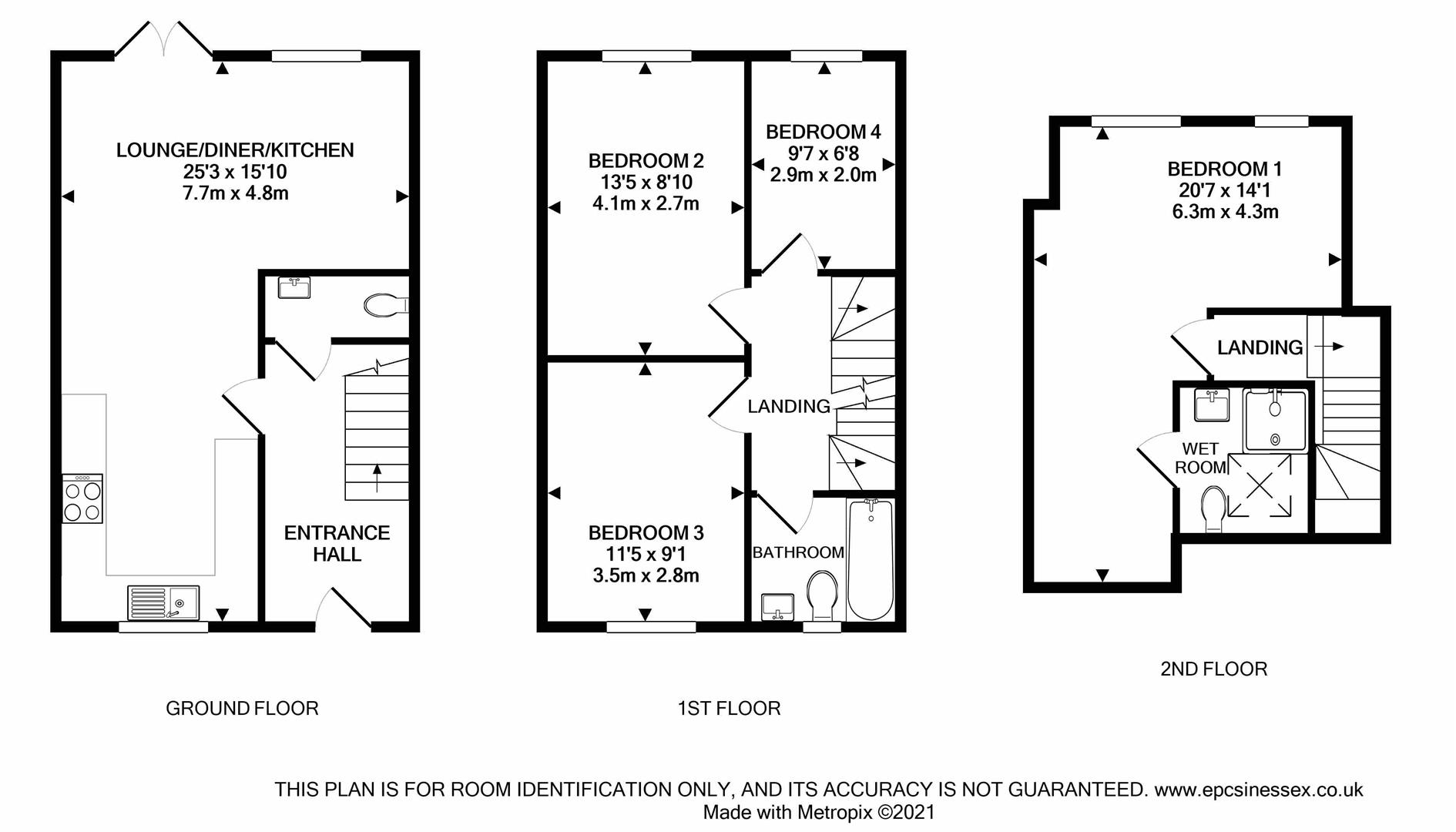- Four bedroom family home
- Accommodation over 3 levels
- Beautiful open plan lounge/kitchen/diner
- Master bedroom with en-suite wet room
- Family bathroom
- High specification throughout
- Near station and town
- Allocated parking
4 Bedroom Semi-Detached House for sale in Brentwood
Being one of just four properties set behind electronically operated gates, this recently constructed family home has beautiful accommodation over three levels and is within walking distance of both Brentwood's Mainline Railway Station and the vibrant High Street.
An entrance hall with wood effect flooring and an entry phone system for the electric gates, takes you to the useful downstairs cloakroom with a modern white suite. There is a beautiful open plan living area, perfect for modern family living, incorporating the lounge/dining/kitchen, again with wood effect flooring. The kitchen is fitted with white panelled units with a marble effect work surface and integrated appliances including, oven, hob, cooker hood, fridge/freezer, dishwasher and washer/dryer and has double glazed French doors leading out to the garden. The first floor is home to three good-sized bedrooms and a bathroom with white suite including a shower over the bath with shower screen, slate style tiled flooring, part tiled walls and a heated towel rail. The second floor is where you will find the lovely master bedroom suite, with its fully tiled wet room with a vanity wash hand basin, shower unit with glass screen and heated towel rail.
The rear garden commences with a small patio area and is mainly laid to lawn with fencing to boundaries. This small development of only four properties is set behind electronically operated gates leading to a block paved parking area where there is allocated parking.
This lovely family home is conveniently situated being just over a mile to Brentwood's vibrant High Street with its array of shops, bars and restaurants, whilst Brentwood mainline railway station with forthcoming Crossrail and links to London Liverpool Street is just 1.5 miles away. The popular King Georges playing fields is within walking distance and a choice of beautiful country parks are just a short drive away.
Entrance Hall -
Cloakroom -
Lounge/Diner/Kitchen - 7.70m x 4.83m (25'3 x 15'10) -
First Floor Landing -
Bedroom 2 - 4.09m x 2.69m (13'5 x 8'10) -
Bedroom 3 - 3.48m x 2.77m (11'5 x 9'1) -
Bedroom 4 - 2.92m x 2.03m (9'7 x 6'8) -
Bathroom -
Second Floor Landing -
Bedroom 1 - 6.27m x 4.29m (20'7 x 14'1) -
Wet Room -
Agents Note - As part of the service we offer we may recommend ancillary services to you which we believe may help you with your property transaction. We wish to make you aware, that should you decide to use these services we will receive a referral fee. For full and detailed information please visit 'terms and conditions' on our website www.keithashton.co.uk
Property Ref: 8226_30448534
Similar Properties
Florence Close, Great Warley, Brentwood
3 Bedroom End of Terrace House | £515,000
We are delighted to present this beautifully maintained family home, offering three generously sized bedrooms, two moder...
Hatch Road, Pilgrims Hatch, Brentwood
3 Bedroom Semi-Detached House | £500,000
Conveniently situated within the ever-popular Pilgrims Hatch area, within easy reach of local shops and bus routes givin...
Freshwell Gardens, West Horndon, Brentwood
3 Bedroom Semi-Detached House | £500,000
Situated in the sought after village of West Horndon is this beautifully presented and extended three bedroom semi-detac...
The Galleries, Warley, Brentwood
3 Bedroom Apartment | Guide Price £525,000
Kavanagh Court forms part of the highly regarded Galleries development. Itself surrounded by well maintained and manicur...
Cricketers Row, Herongate, Brentwood
3 Bedroom Semi-Detached House | Guide Price £525,000
**Guide Price - £525,000 - £550,000** Positioned along a peaceful cul-de-sac turning in the heart of the popular village...
3 Bedroom Semi-Detached House | £525,000
Offering spacious accommodation throughout and situated on a good sized plot, this well presented three bedroom semi-det...

Keith Ashton Estates (Brentwood)
26 St. Thomas Road, Brentwood, Essex, CM14 4DB
How much is your home worth?
Use our short form to request a valuation of your property.
Request a Valuation

