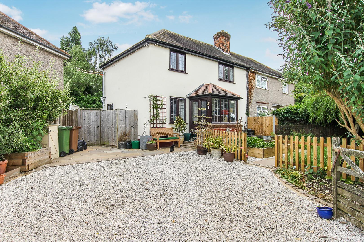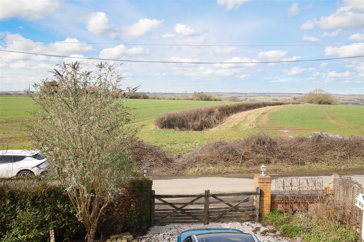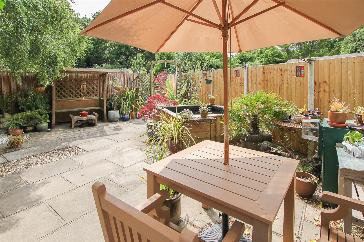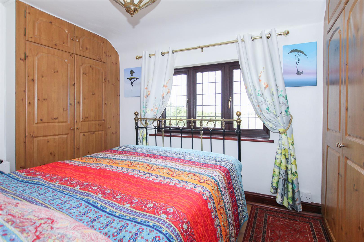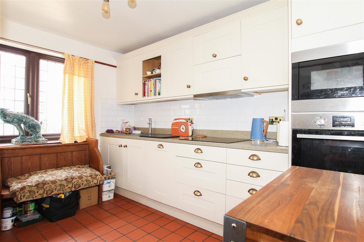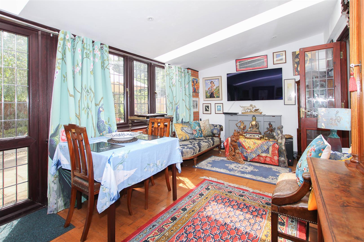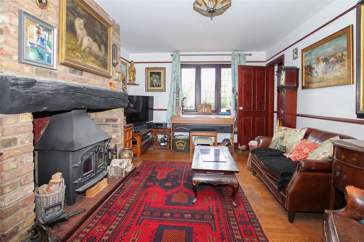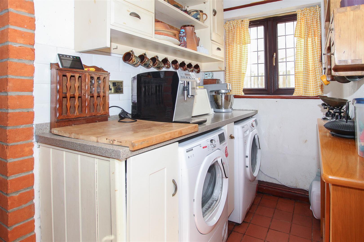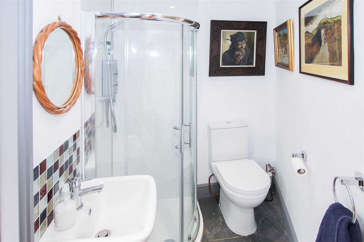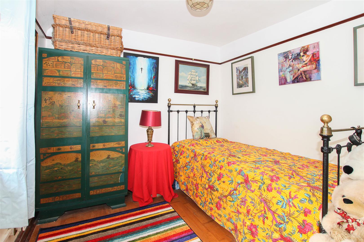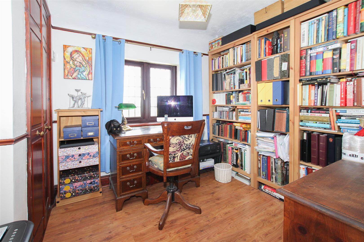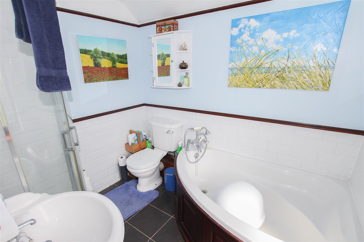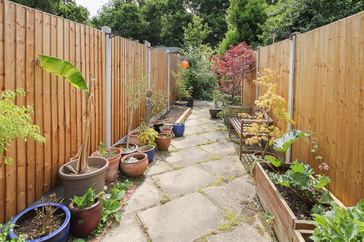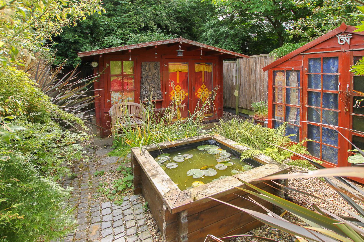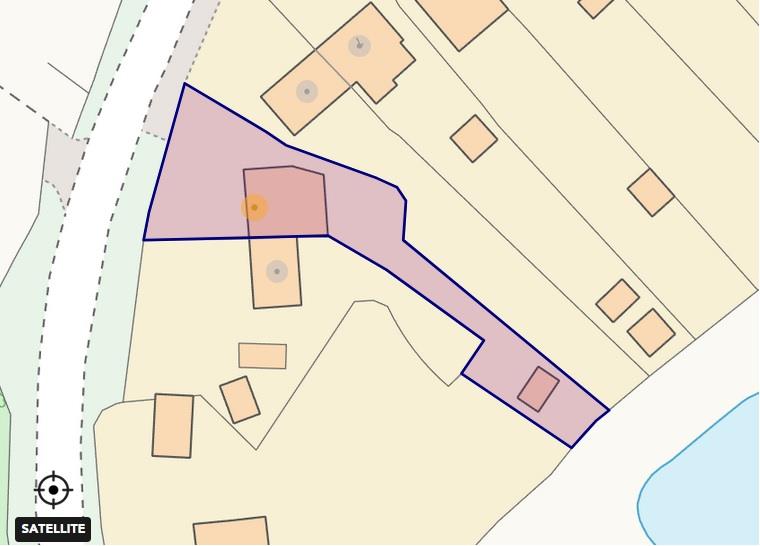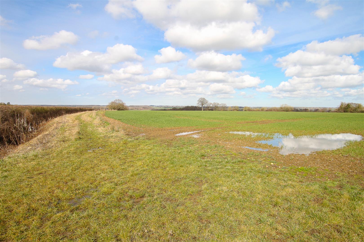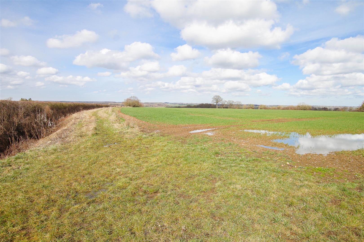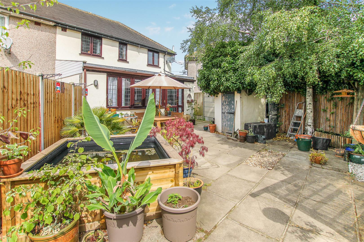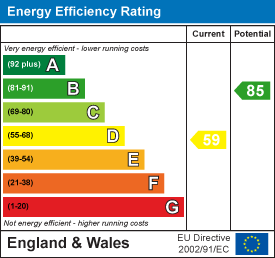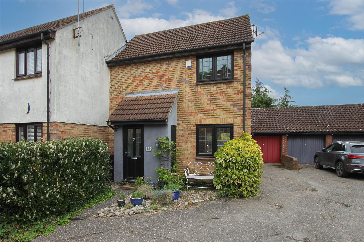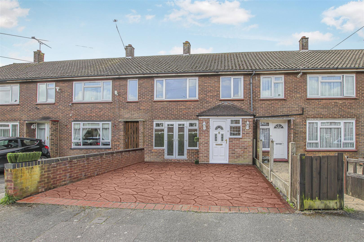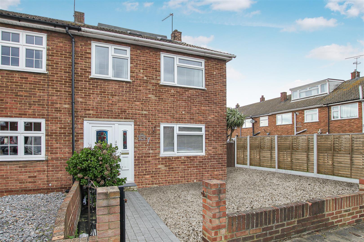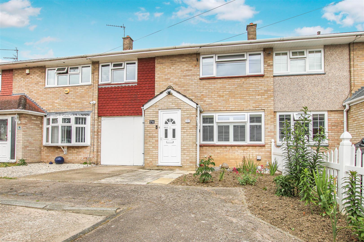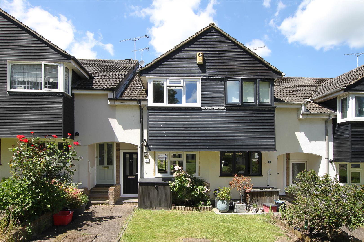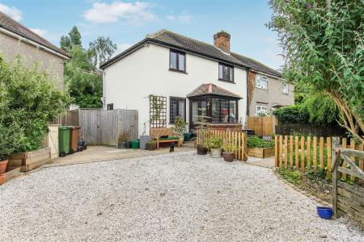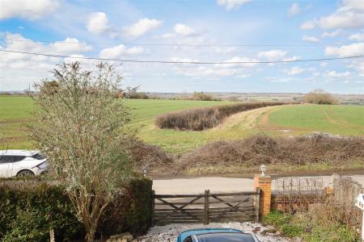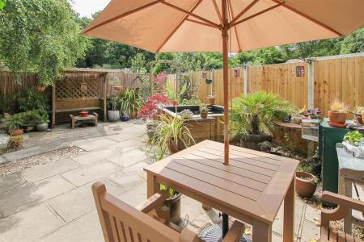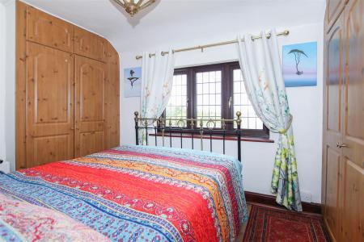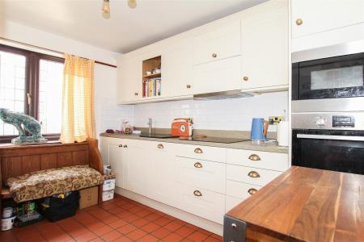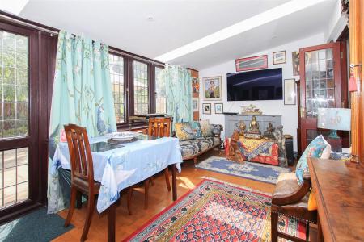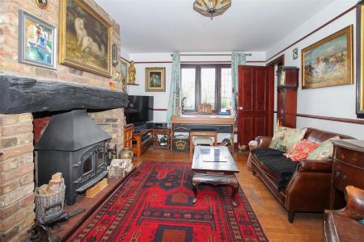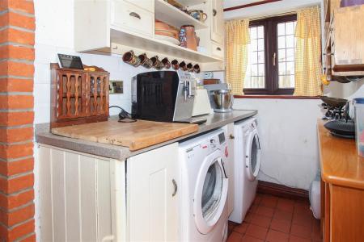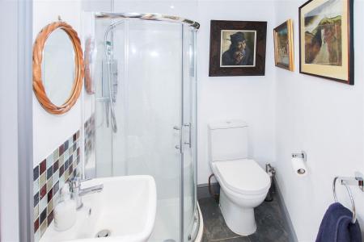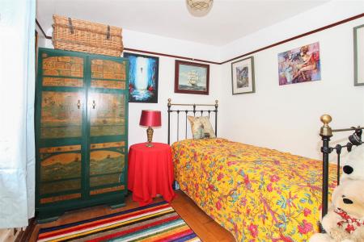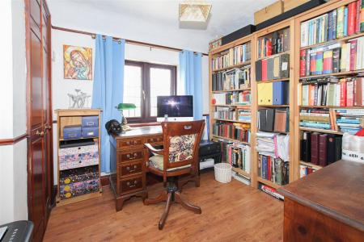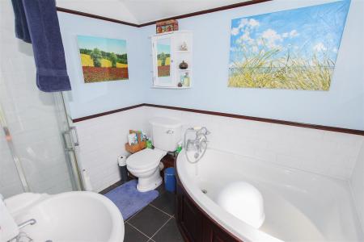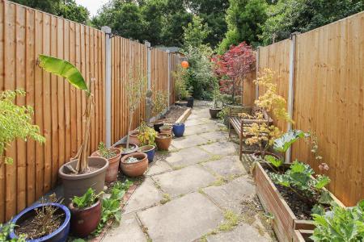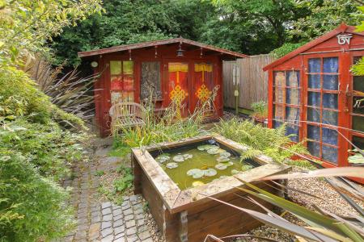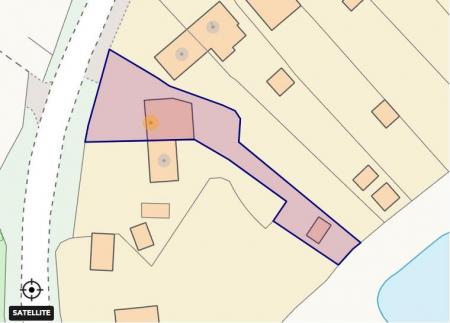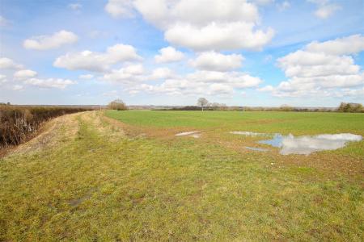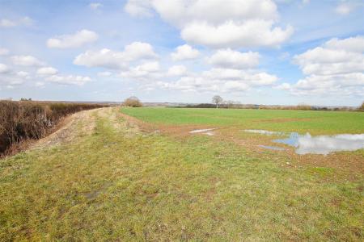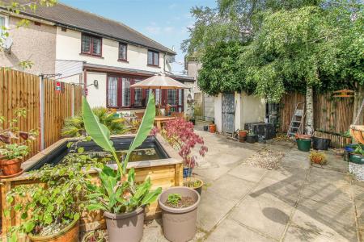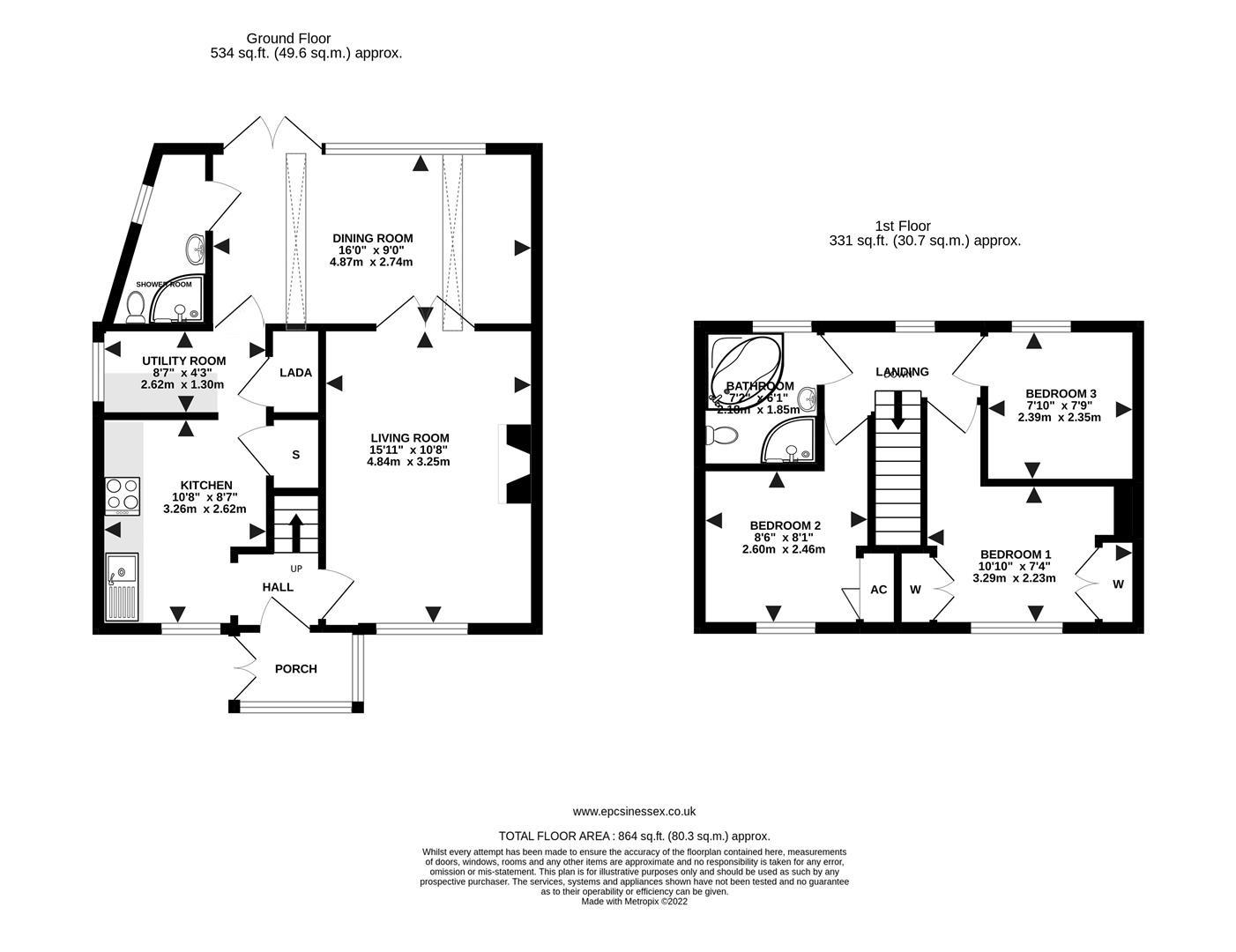- THREE BEDROOMS
- SEMI-DETACHED HOUSE IN RURAL LOCATION
- FIELD VIEWS TO THE FRONT
- REFITTED KITCHEN - FITTED IN 2000
- EASY COMMUTE TO LONDON
- UTILITY ROOM
- 90' REAR GARDEN
- OFF STREET PARKING
3 Bedroom Semi-Detached House for sale in Brentwood
***GUIDE PRICE �400,000 - �425,000 *** Situated in a rural location, overlooking open fields is this three-bedroom semi-detached cottage style home which has been extended to the rear and sits on a large plot. The property has off street parking for two vehicles and includes recent improvements to the kitchen, installation of a ground floor shower room and the addition of a solid roof to the conservatory, making it a room that can be comfortably used all year round. Whilst the property is rurally located, there is still convenient access for travel into London, with Harold Wood, Brentwood and Shenfield train stations with the Elizabeth Line service, Theydon Bois Central Line and Epping Underground station all being within a short drive.
A five-bar gate gives access to a shingle driveway which allows off street parking for two vehicles. There is a fenced garden area with mature trees and shrubs and a paved area with steps up to the front door which gives access into the property. To the ground floor is a lounge with feature wood burning stove, a refitted modern kitchen with built-in appliances and a separate utility room beyond the kitchen. The rear of the property has previously been extended to create a ground floor shower room and dining room with solid roof and Velux skylight.
To the first floor there are three bedrooms, two of which have built-in wardrobes, and a spacious family bathroom with both a bath and separate shower cubicle. The property has oil fired heating via radiators and double-glazed windows throughout and enjoys fast broad band via BT.
As previously mentioned, the property has parking for two vehicles to the front. To the rear is a large rear garden measuring in the region of 90' in length. The garden is predominantly paved allowing for easy maintenance and there is a summer house and two timber framed sheds.
Double-glazed front door leading into :
Entrance Porch - Further wooden door leading into :
Entrance Lobby - Stairs to first floor.
Lounge - 4.85m x 3.25m (15'11 x 10'8) - Log burning stove and feature stock brick fireplace. Double doors to :
Rear Reception - 4.88m x 2.74m (16 x 9) - Two sky light windows and French doors through to garden. Solid wood flooring.
Ground Floor Shower Room - Fitted in a three piece suite, comprising : shower cubicle, close coupled w.c and pedestal wash hand basin. Tiled flooring.
Utility Room - 2.62m x 1.30m (8'7 x 4'3) - Plumbing for washing machine and fitted cupboards. Further cupboard under stairs.
Fitted Kitchen - 3.25m x 2.49m (10'8 x 8'2) - Cream wall and base units with granite work surface and upstands over. Integrated four-ring electric hob with extractor above and split-level oven and microwave to remain. Integrated dishwasher. Quarry tiled flooring. Further cupboard understairs. Fitted in 2000.
First Floor Landing - Feature radiator.
Bedroom One - 3.30m x 2.24m (10'10 x 7'4) - Built-in wardrobes. Wonderful views across fields to the front.
Bedroom Two - 2.59m x 2.46m (8'6 x 8'1) - Built-in wardrobes. Wonderful field views. Laminate flooring.
Bedroom Three - 2.39m x 2.36m (7'10 x 7'9) - Feature radiator. Double-glazed window to rear.
Bath / Shower Room - 2.18m x 1.85m (7'2 x 6'1) - Fitted in a four-piece white suite, comprising : corner bath with shower mixer taps, close coupled w.c., fully tiled shower cubicle and pedestal wash hand basin. Feature radiator. Part tiled walls.
Rear Garden - 27.43m in length (90' in length) - Large paved patio area with an above ground, timber framed pond. There is a brick-built storage shed. The garden narrows to a paved walkway through to the second part of the garden which has another above ground pond, timber framed shed and a summer house. Side pedestrian access. Outside lighting.
Front Garden - Allowing parking for up to two vehicles with the remainder laid to mature trees and shrubs. Five bar wooden gate giving access.
Agents Note - Fee Disclosure - As part of the service we offer we may recommend ancillary services to you which we believe may help you with your property transaction. We wish to make you aware, that should you decide to use these services we will receive a referral fee. For full and detailed information please visit 'terms and conditions' on our website www.keithashton.co.uk
Property Ref: 59223_31586063
Similar Properties
The Finchingfields, Kelvedon Green, Brentwood
2 Bedroom End of Terrace House | Guide Price £400,000
Uniquely and beautifully styled, is this end of terrace property with a garage and additional parking to side of the hou...
Broad Meadow, Kelvedon Hatch, Brentwood
3 Bedroom Terraced House | Guide Price £400,000
Located in a quiet cul-de-sac in Kelvedon Hatch and within a short walk of local shops and main bus routes into Brentwoo...
Ongar Road, Kelvedon Hatch, Brentwood
2 Bedroom Terraced House | Guide Price £400,000
Offering excellent potential for improvement and being offered for sale with NO ON-GOING chain is this character, two do...
4 Bedroom End of Terrace House | Guide Price £425,000
Well-presented four bedroom end of terraced family home located in the sought after South Hornchurch area of Rainham. Th...
Glovers Field, Kelvedon Hatch, Brentwood
3 Bedroom Terraced House | Guide Price £425,000
Located in a quiet cul-de-sac in Kelvedon Hatch and being close to local shops, schools and main bus routes into Brentwo...
Park Meadow, Doddinghurst, Brentwood
3 Bedroom Terraced House | Guide Price £425,000
Nestled in the charming village of Doddinghurst is this three-bedroom mid terrace house. Situated opposite a pleasant gr...

Keith Ashton Estates (Kelvedon Hatch)
38 Blackmore Road, Kelvedon Hatch, Essex, CM15 0AT
How much is your home worth?
Use our short form to request a valuation of your property.
Request a Valuation
