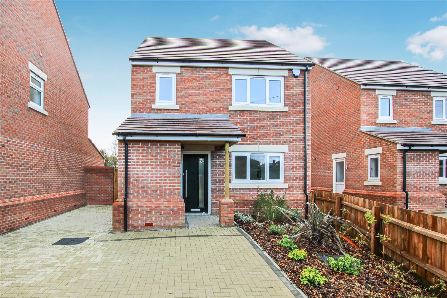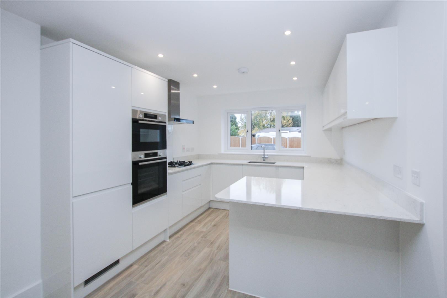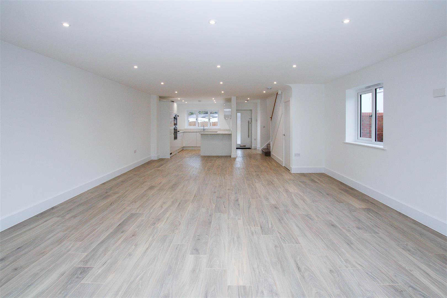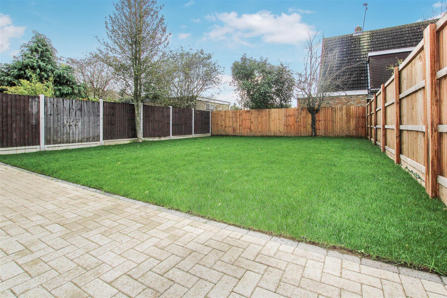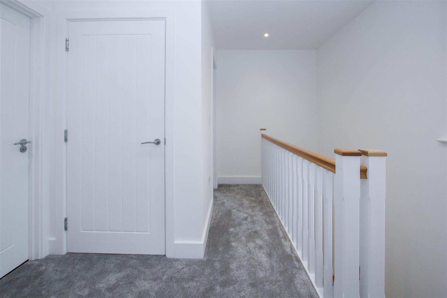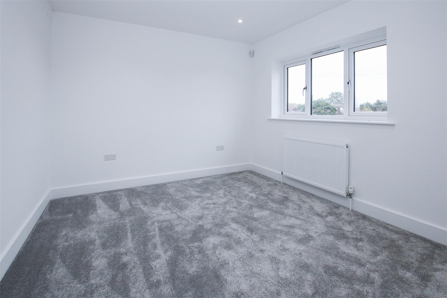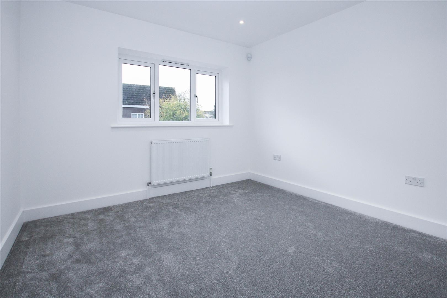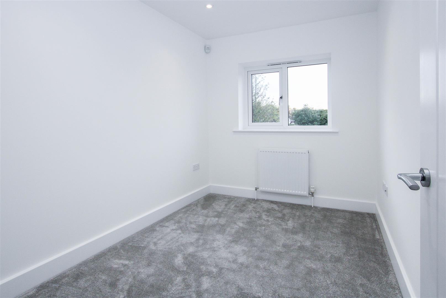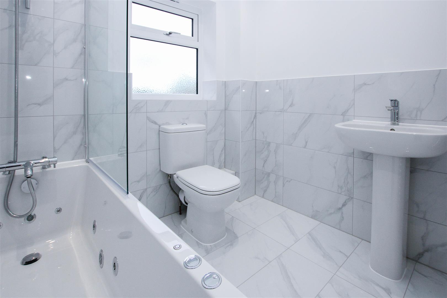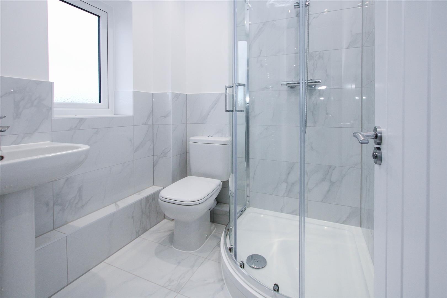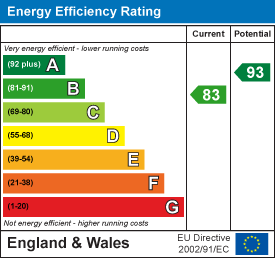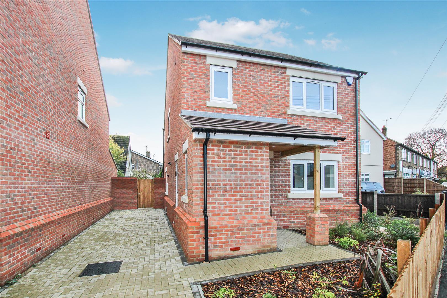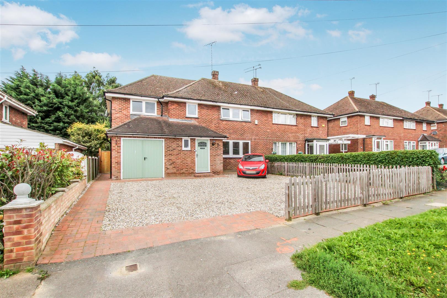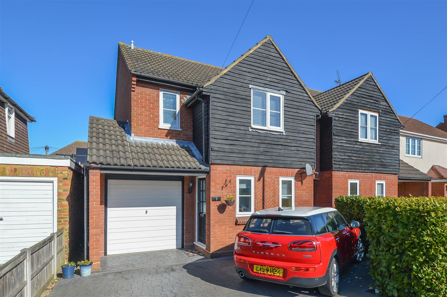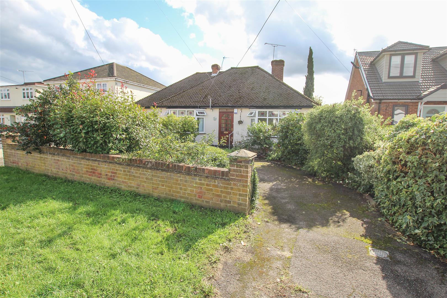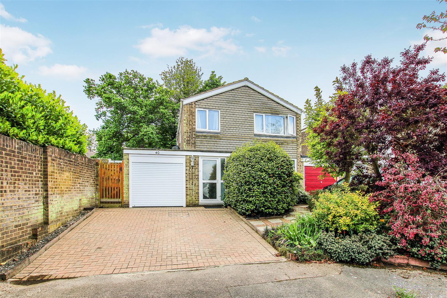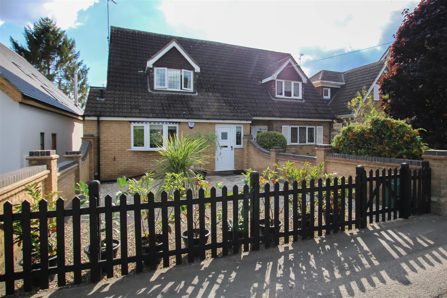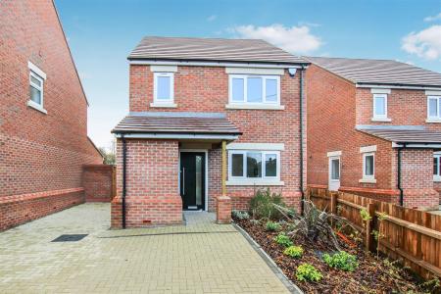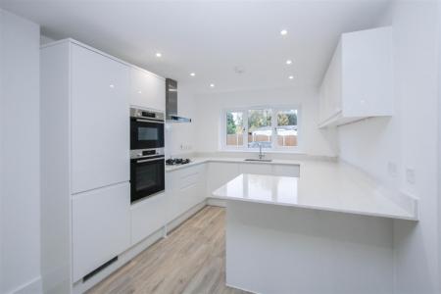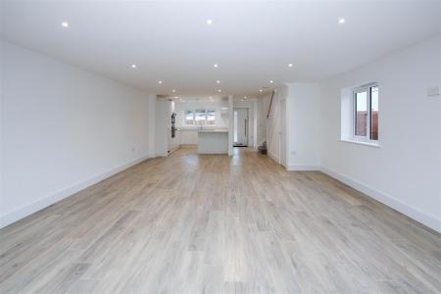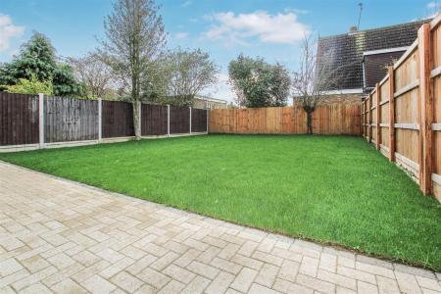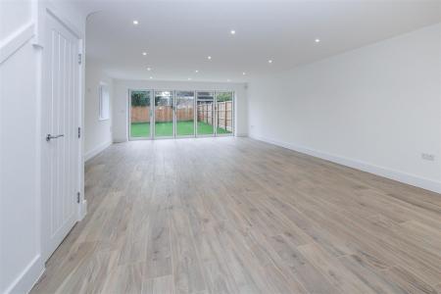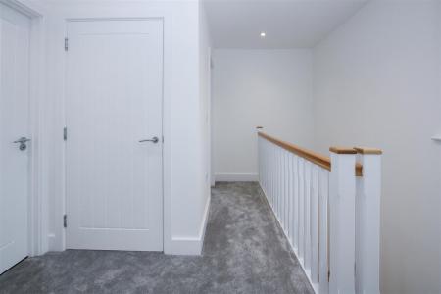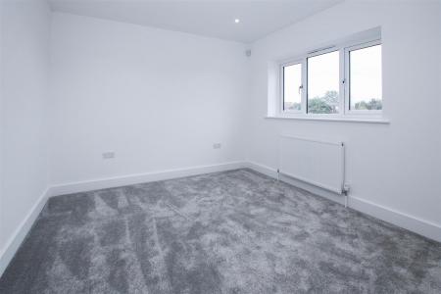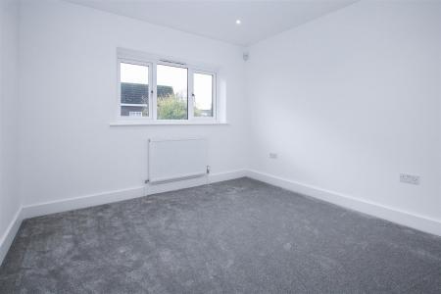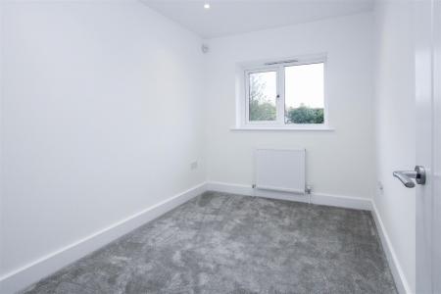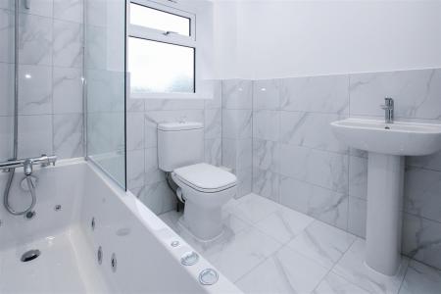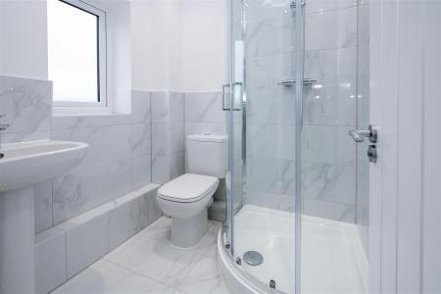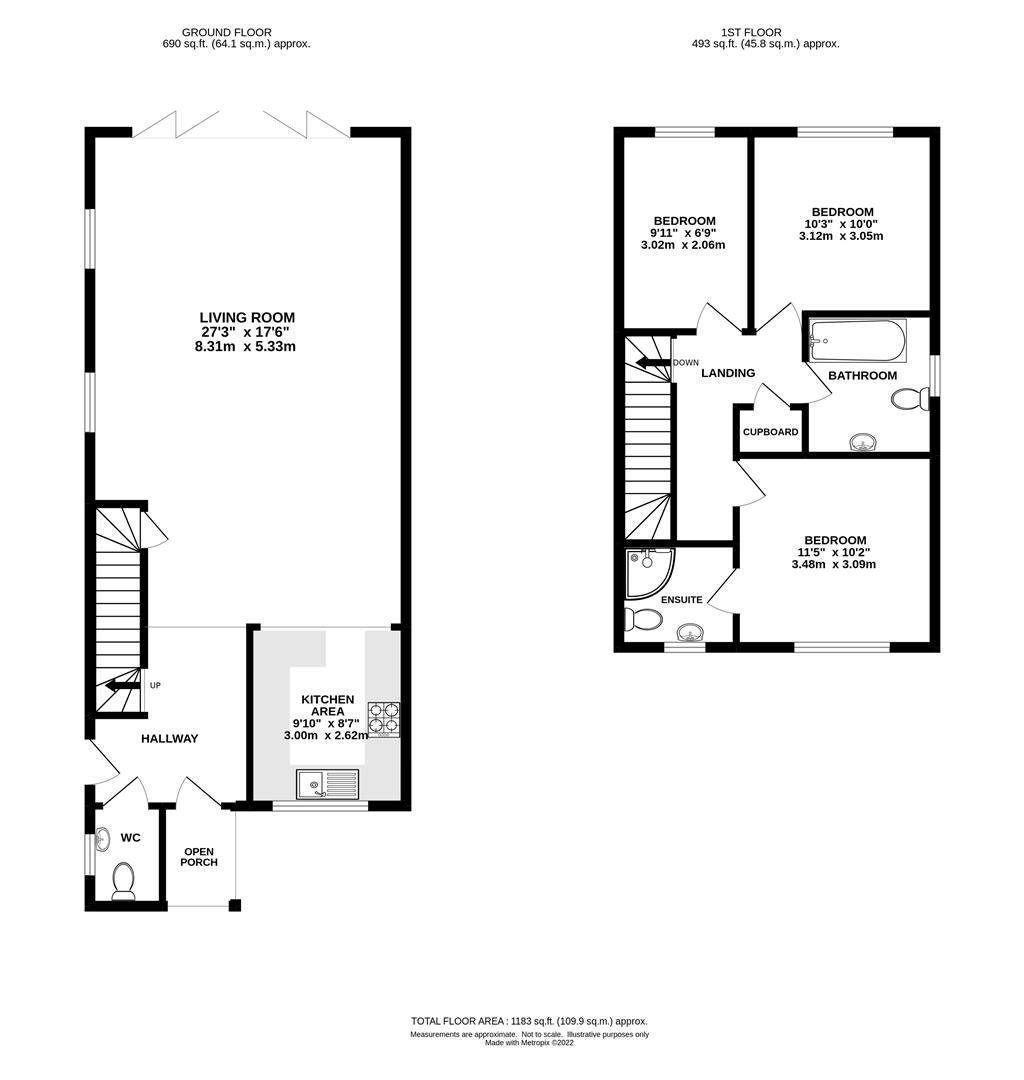- BRAND NEW 3 BEDROOM FAMILY HOME
- 10 YEAR NHBC WARRANTY
- EN-SUITE TO MASTER BEDROOM
- LUXURY FAMILY BATHROOM
- OPEN PLAN GROUND FLOOR ACCOMMODATION
- BEAUTIFULLY FITTED KITCHEN
- SOUTH WEST FACING GARDEN
- OFF STREET PARKING
3 Bedroom Detached House for sale in Brentwood
** GUIDE PRICE £570,000-£590,000 ** We are delighted to bring to market this brand new detached family home in the popular Pilgrims Hatch area. These lovely homes are within walking distance of Larchwood Primary School with its 'Outstanding' Ofsted rating, and just a short drive or bus journey of other well-regarded Primary and Secondary Schools. Brentwood High Street and Mainline train station with fast trains into London is just under 2 miles, as is Weald Country Park, Bishops Hall Park, and Larkins Playing Fields. Each property has been designed and fitted to a high specification throughout and has modern open plan living accommodation to the ground floor, and three bedrooms to the first floor, along with a lovely family bathroom with Jacuzzi bath and an en-suite shower room. Landscaped gardens sit to the front and rear of the property, and ample off-street parking is provided on your own block paved driveway. 10 Year NHBC warranty provided.
An open porch to the front gives access into the hallway, where you will find stairs rising to the first floor. There is a ground floor cloakroom which has been fitted in a modern two-piece suite, comprising: low flush w.c. and wash hand basin. The hallway opens to a large, bright living room measuring in the region of 27'3 x 17'6 with bi-folding doors spanning the width of this room and opening onto the rear garden. There is a large under stairs storage cupboard. A modern and well fitted kitchen with white, wall and base units with stone work surfaces, is open plan to the living area. Bosch integrated appliances include double oven, gas hob with extractor above and fridge/freezer. There is underfloor heating to the ground floor.
Rising to the first floor there is a further storage cupboard. There are three well proportioned bedrooms, two which overlook the rear of the property. Bedroom one overlooks the front of the property and has the benefit of an en-suite shower rooms, with corner shower cubicle, pedestal wash hand basin and close coupled w.c. A modern family bathroom has a luxury jacuzzi bath with shower over, pedestal wash hand basin and close coupled w.c.
Externally, the properties have landscaped gardens to the front and rear. The rear garden faces Southwest and has side pedestrian access, whilst to the front off-street parking provided on your own block paved driveway. For peace of mind a 10 year NHBC warranty is provided.
Open Porch - Into :
Entrance Hall - Stairs rising to first floor.
Ground Floor Cloakroom - Fitted in a two piece suite.
Living Room - 8.31m x 5.33m (27'3 x 17'6) - Bi-folding doors opening onto rear garden. Under stairs storage cupboard. Open plan to :
Kitchen Area - 3.00m x 2.62m (9'10 x 8'7) - Fitted in a modern range of white, wall and base units with integrated appliances.
First Floor Landing - Storage cupboard.
Bedroom One - 3.48m x 3.10m (11'5 x 10'2) - Window to front aspect. Door to :
En-Suite Shower Room - Fitted in a three piece suite, comprising : corner shower cubicle, pedestal wash hand basin and close coupled w.c.
Bedroom Two - 3.12m x 3.05m (10'3 x 10') - Window to rear aspect.
Bedroom Three - 3.02m x 2.06m (9'11 x 6'9) - Window to rear aspect.
Family Bathroom - Fitted in a three piece suite, comprising : jacuzzi bath with shower over, pedestal wash hand basin and close coupled w.c.
Exterior - Rear Garden - Block paved patio area to rear and side of property. Remainder laid to neat lawns.
Exterior - Front Garden - Block paved driveway providing parking.
Agents Note - Fee Disclosure - As part of the service we offer we may recommend ancillary services to you which we believe may help you with your property transaction. We wish to make you aware, that should you decide to use these services we will receive a referral fee. For full and detailed information please visit 'terms and conditions' on our website www.keithashton.co.uk
Property Ref: 8226_31958729
Similar Properties
(1) Danes Way, Pilgrims Hatch, Brentwood
3 Bedroom Detached House | Guide Price £570,000
** GUIDE PRICE £570,000-£590,000 ** We are delighted to bring to market 3 x brand new detached family homes in the popul...
Danes Way, Pilgrims Hatch, Brentwood
4 Bedroom Semi-Detached House | £565,000
GUIDE PRICE - £565,000 TO £575,000Offered with No onward chain is this impressive semi-detached family home, which is lo...
3 Bedroom Semi-Detached House | Guide Price £560,000
We are delighted to bring to market this well-presented, semi-detached family home, nestled in the sought-after area of...
Hatch Road, Pilgrims Hatch, Brentwood
2 Bedroom Detached Bungalow | Offers in excess of £575,000
We are very pleased to offer to the market this deceptively spacious two double bedroom detached bungalow which has an e...
Hamilton Crescent, Warley, Brentwood
4 Bedroom Detached House | Guide Price £575,000
** GUIDE PRICE - £575,000 - £600,000 ** Offered for sale with no onward chain and located in a popular residential turni...
Brentwood Road, Ingrave, Brentwood
3 Bedroom Semi-Detached House | £575,000
**Guide Price - £575,000 - £600,000** Presented throughout to an immaculately high standard is this bright and spacious...

Keith Ashton Estates (Brentwood)
26 St. Thomas Road, Brentwood, Essex, CM14 4DB
How much is your home worth?
Use our short form to request a valuation of your property.
Request a Valuation
