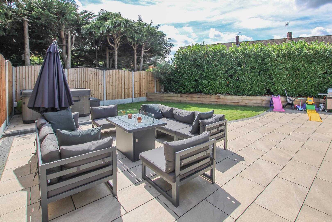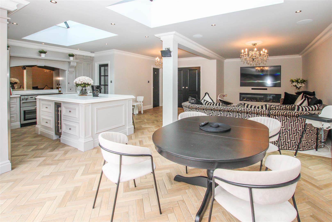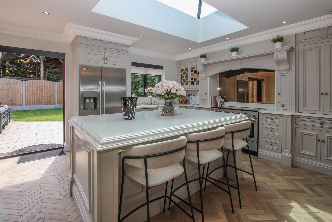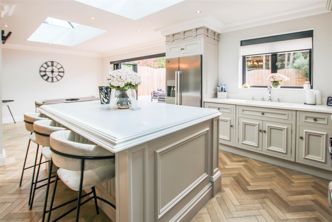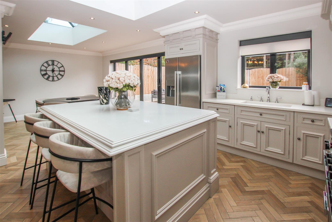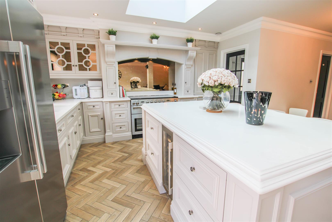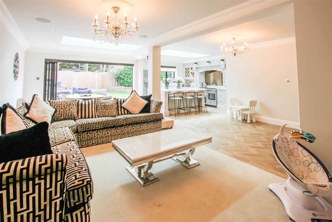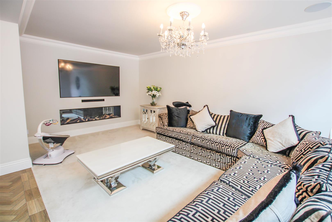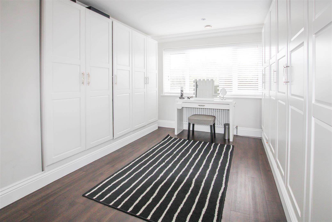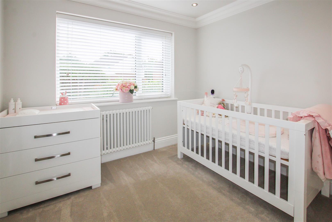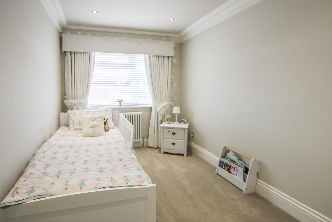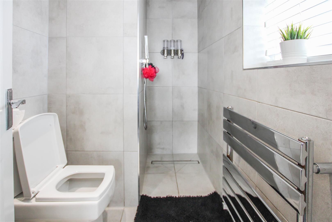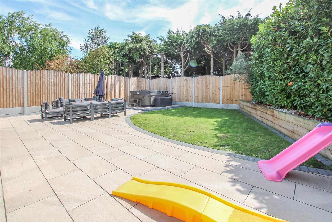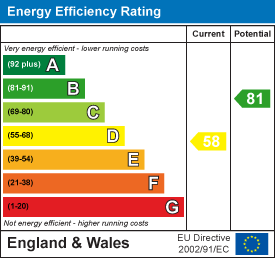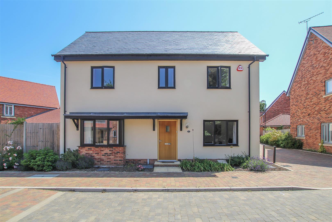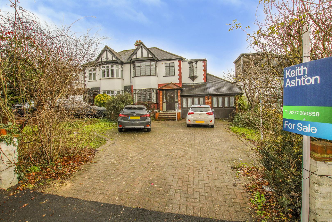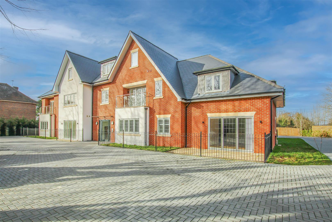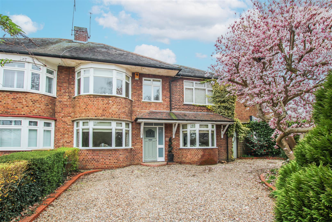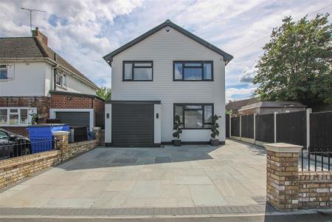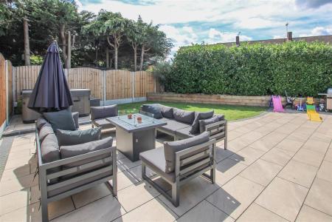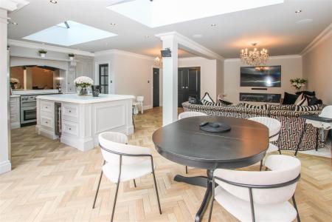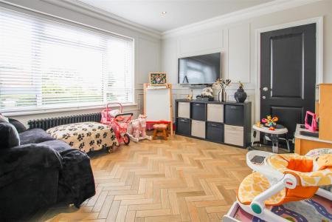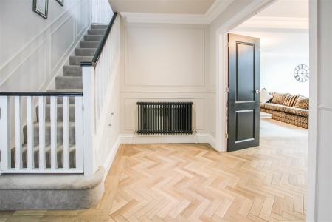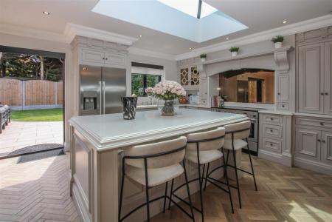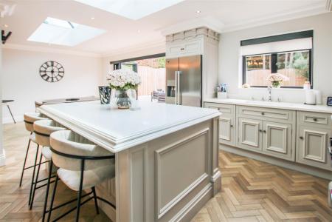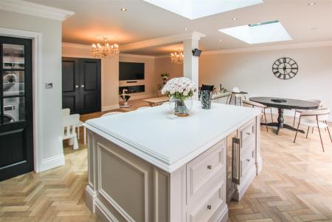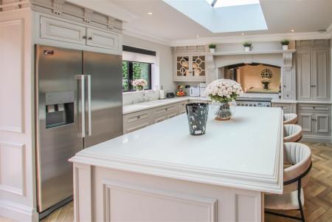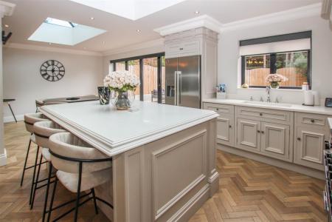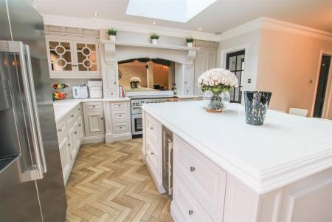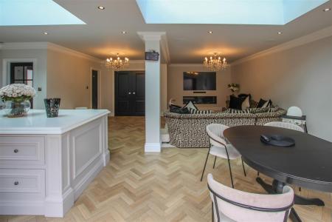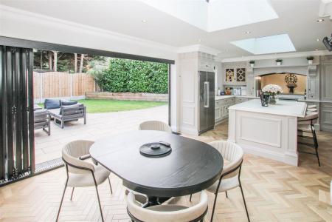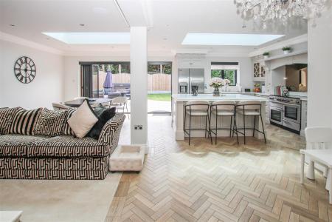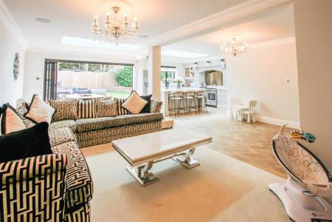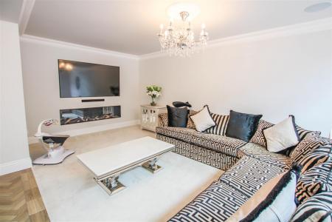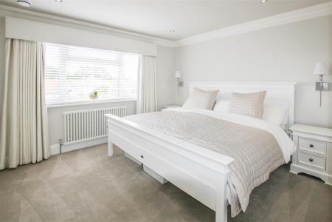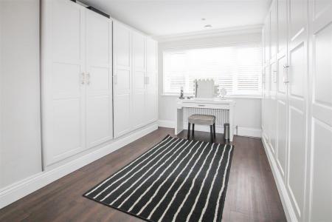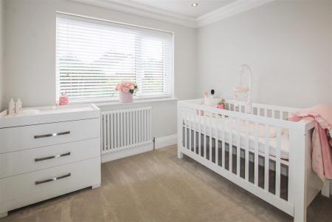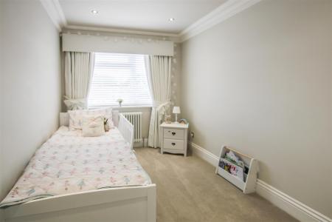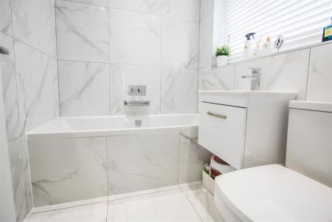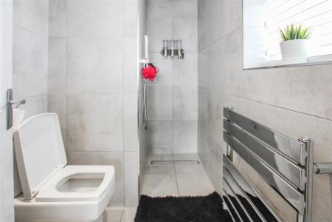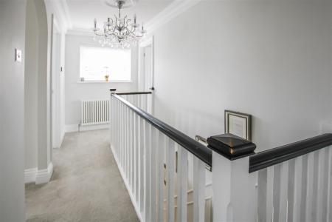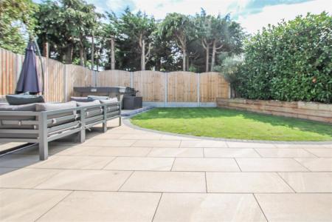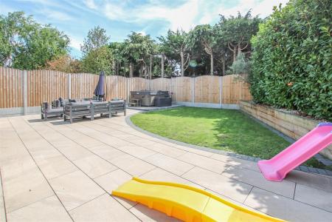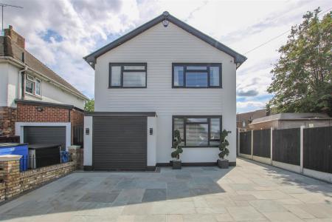- FOUR BEDROOMS
- FABULOUS KITCHEN / DINER / FAMILY ROOM
- UNDERFLOOR HEATING THROUGHOUT THE GROUND FLOOR
- BEAUTIFULLY MAINTAINED & SECLUDED REAR GARDEN
- EXCELLENT OFF STREET PARKING
- BESPOKE FITTED KITCHEN WITH ISLAND UNIT
- BEAUTIFULLY REFURBISHED THROUGHOUT
- BUILT-IN AUDIO SYSTEM, ALARM & CCTV
4 Bedroom Detached House for sale in Brentwood
*** GUIDE RANGE £700,000 - £750,000 *** Composite weatherboarding, along with stylish black UPVC windows, fascia and soffits give this beautifully refurbished, four, double-bedroom detached family home, a modern contemporary kerb appeal. The property is situated in a great location, just a short drive of around 1.5 miles into Brentwood Town Centre where you have high street shopping, mainline train station with fast trains into London and well-regarded secondary schools. The property is also within walking distance of Larchwood Primary School, Larkins Playing Field and The Brentwood Centre with swimming pool and gym facilities. An extensively paved driveway to front allows for excellent off-street parking, in addition to an attached garage, whilst to the rear there is a beautifully maintained and secluded garden. Internally, the property boasts a fabulous kitchen/diner/family room which is most definitely the heart of the home, with a bespoke fitted kitchen with island unit and 'Herringbone' ceramic tiling with underfloor heating running throughout the ground floor. Viewers will note that the property also features a built-in audio system, alarm, CCTV and luxury air conditioning.
A doorway at the side of the house gives access into a bright and spacious hallway, with neutral décor, panelled walls, and stairs with storage under, which rise to the first floor. When you enter the hallway, you immediately notice the beautiful 'Herringbone' ceramic tiled flooring which extends through to the main living/kitchen/dining area which dominates the rear of the property and through to the second reception/playroom which sits at the front. Underfloor heating runs through the whole of the ground floor. The kitchen/diner/family room is a wonderful space with bi-folding doors opening onto the rear garden and has two lantern skylights allowing for lots of natural lighting into this room. The lounge section of this room is carpeted and has ample space for a large l-shaped sofa set in front of a media wall with contemporary style inset feature fireplace. A bespoke kitchen has been beautifully fitted and offers extensive storage. There is a central island unit with built-in wine cooler, further storage, and seating to one side, and space is provided in the kitchen for a Range style cooker and an American style fridge freezer, with additional space for appliances in a separate utility off the kitchen. Viewers will also note that there is a ground floor cloakroom.
Rising to the first floor a spacious landing has doors to all rooms. All four bedrooms are of double size and are well-proportioned. The master bedroom has access to a fully tiled en-suite shower room with walk-in shower, wash hand basin and w.c. One of the bedrooms has fitted wardrobes along two walls and is currently being used as a walk-in dressing room. Also, to this level there is a fully tiled family bathroom, fitted in a modern white suite, to include tile panelled bath with wall mounted waterfall tap, wash hand basin set into a vanity unit and a close coupled w.c.
To the front of the property there is an extensively paved driveway allowing off street parking for several vehicles, in addition to an attached garage. The paving continues to the side of the house where you have access to the front door, and there is side pedestrian access into the rear garden. The rear garden provides a lovely, secluded space with fenced boundaries, raised sleeper edged flower beds, a beautifully neat, brick edged lawn and a spacious patio.
Spacious Entrance Hall - Stairs to first floor. Double doors through to living room/kitchen/diner. Further door through to second reception/playroom.
Second Reception - 3.68m x 3.38m (12'1 x 11'1) -
Living Room / Kitchen / Diner - 8.46m x 7.80m (27'9 x 25'7) - Bi-folding doors to rear garden. Doors to utility room and ground floor cloakroom.
Utility Room - 1.75m x 1.30m (5'9 x 4'3) -
Ground Floor Cloakroom -
First Floor Landing - Doors to all rooms.
Bedroom - 4.42m x 3.15m (14'6 x 10'4) - Door to en-suite.
En-Suite Shower Room - 2.29m x 1.45m (7'6 x 4'9) -
Bedroom - 4.29m x 2.74m (14'1 x 9') -
Bedroom - 3.38m x 2.72m (11'1 x 8'11) -
Bedroom - 3.38m x 3.15m (11'1 x 10'4) -
Family Bathroom - 1.96m x 1.45m (6'5 x 4'9) -
Exterior - Rear Garden - Secluded rear garden with fenced boundaries, neat lawn and spacious patio.
Exterior - Front Garden - Paved driveway allowing parking for several vehicles. Side pedestrian access.
Attached Garage - 4.29m x 2.21m (14'1 x 7'3) -
Agents Note - Fee Disclosure - As part of the service we offer we may recommend ancillary services to you which we believe may help you with your property transaction. We wish to make you aware, that should you decide to use these services we will receive a referral fee. For full and detailed information please visit 'terms and conditions' on our website www.keithashton.co.uk
Important information
This is not a Shared Ownership Property
Property Ref: 8226_32522966
Similar Properties
Watlington Gardens, Great Warley, Brentwood
4 Bedroom Detached House | Guide Price £700,000
Guide Price £700,000 to £725,000Nestled on the exclusive development of Mascalls Park, which is one of the most desirabl...
4 Bedroom Semi-Detached House | Guide Price £700,000
Situated on a fabulous double plot on the popular west side of Brentwood, this extended four bedroom semi-detached house...
4 Bedroom Semi-Detached House | £700,000
Situated close to Brentwood Town Centre, yet tucked away down a 60 meter driveway giving a feeling of privacy, is this u...
Shenfield Road, Shenfield, Brentwood
2 Bedroom Apartment | £720,000
We are delighted to bring to market this BRAND NEW, gated development, consisting of just nine NEW BUILD luxury apartmen...
4 Bedroom Semi-Detached House | £725,000
**GUIDE PRICE £725,000 - £775,000** Set in a prime position within the heart of Brentwood, and just a mile away from its...
Crescent Road, Warley, Brentwood
5 Bedroom House | Guide Price £725,000
Guide Price £725,000 - £750,000. A rare opportunity to acquire a substantial house occupying a double plot (numbers 41 &...

Keith Ashton Estates (Brentwood)
26 St. Thomas Road, Brentwood, Essex, CM14 4DB
How much is your home worth?
Use our short form to request a valuation of your property.
Request a Valuation

