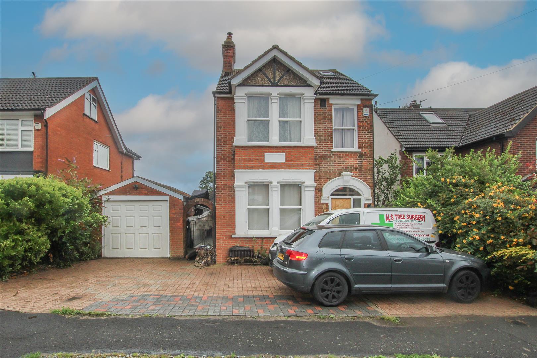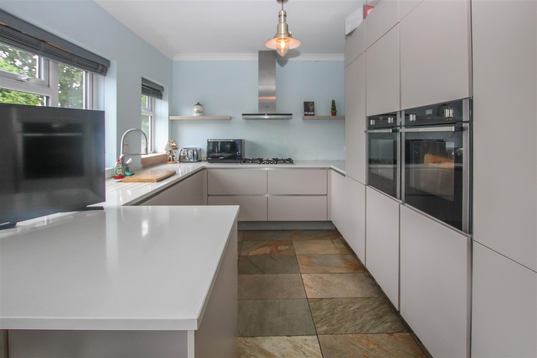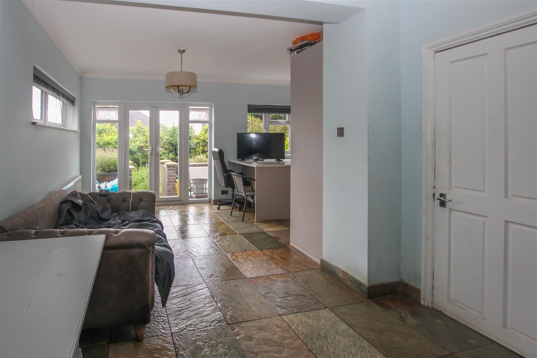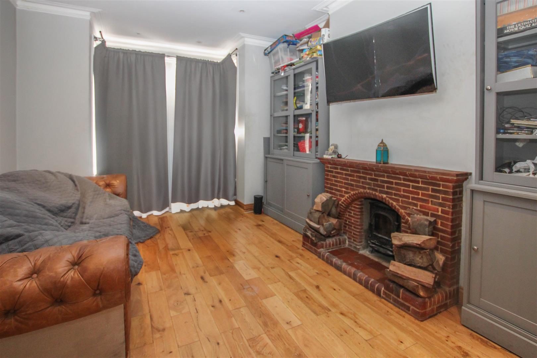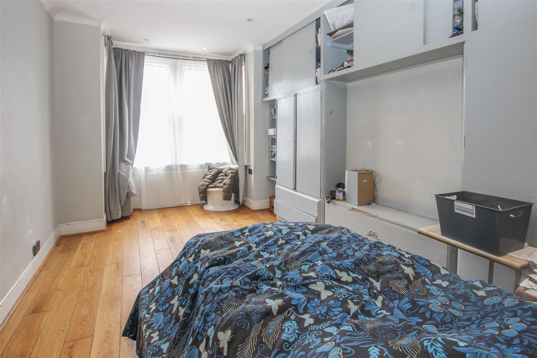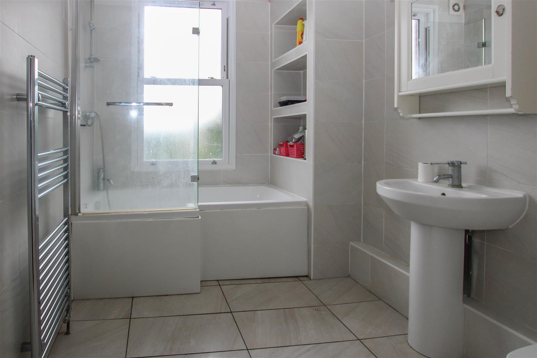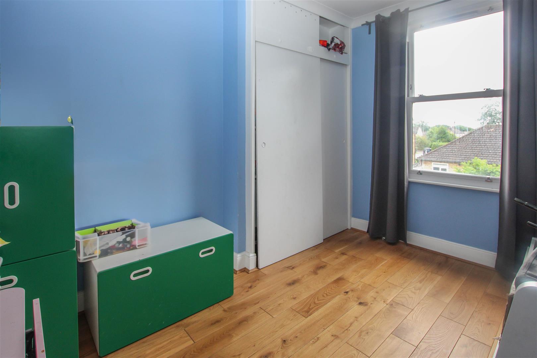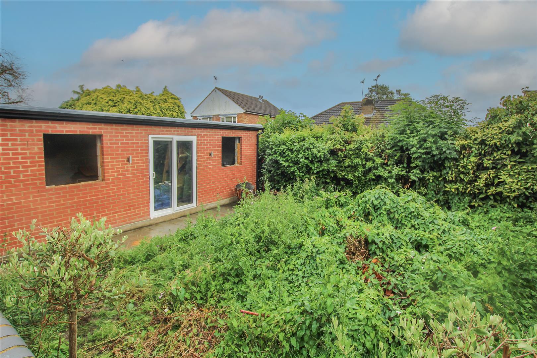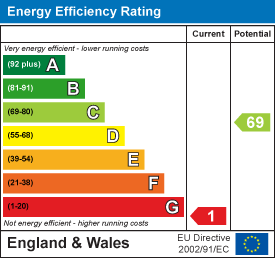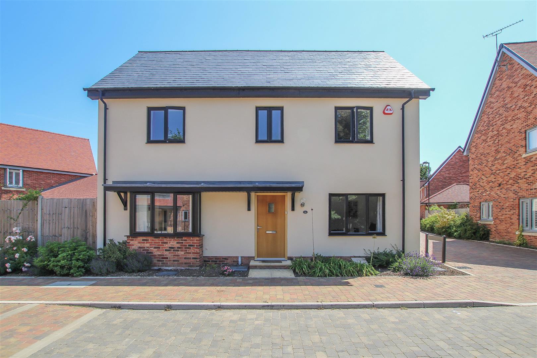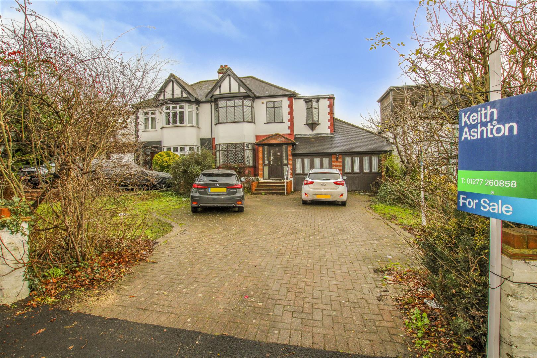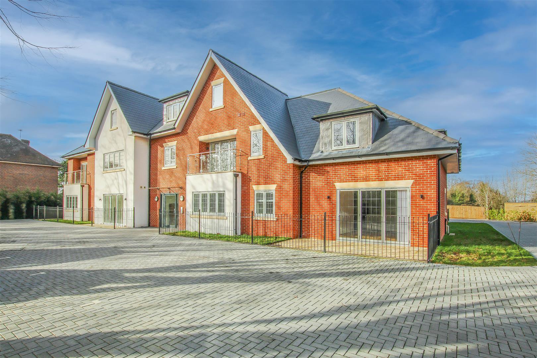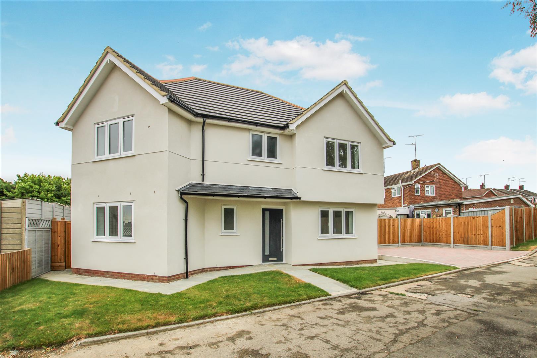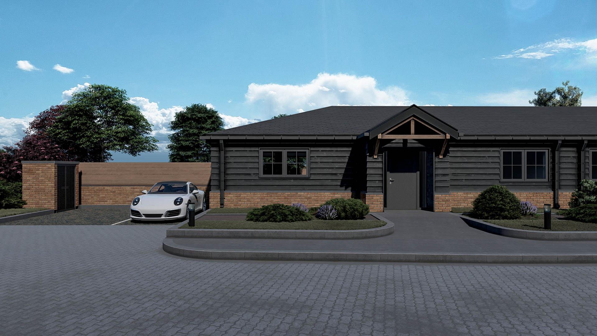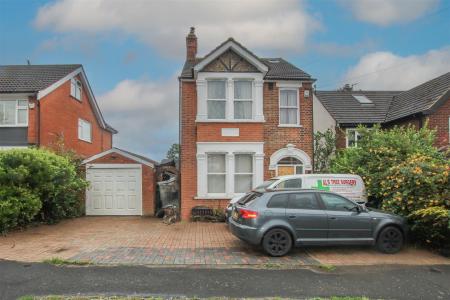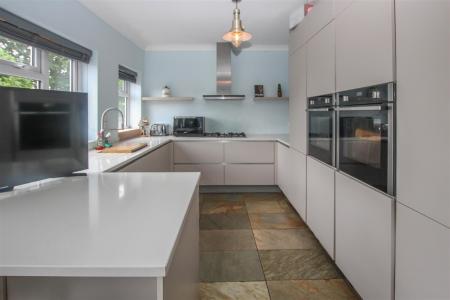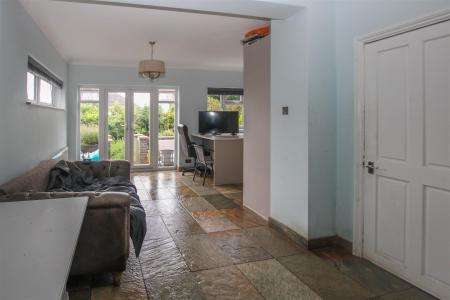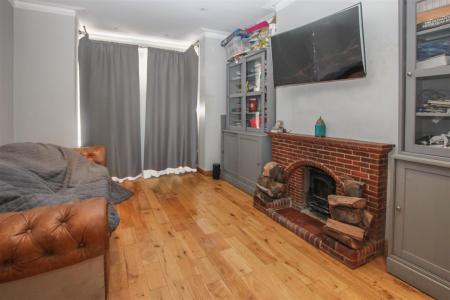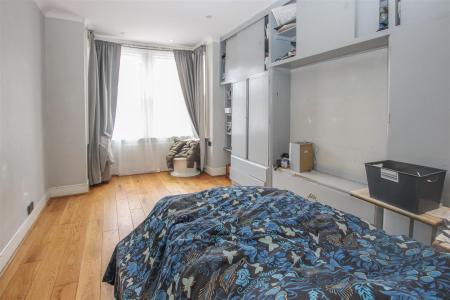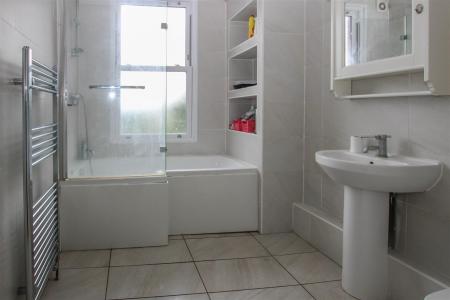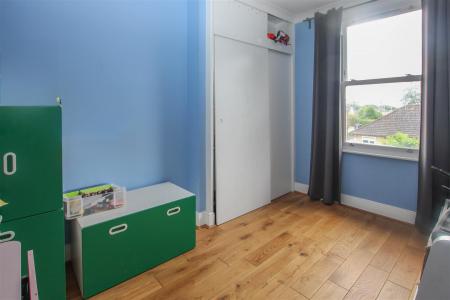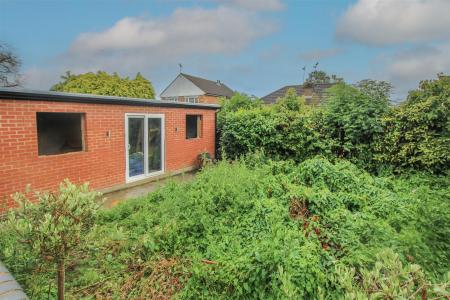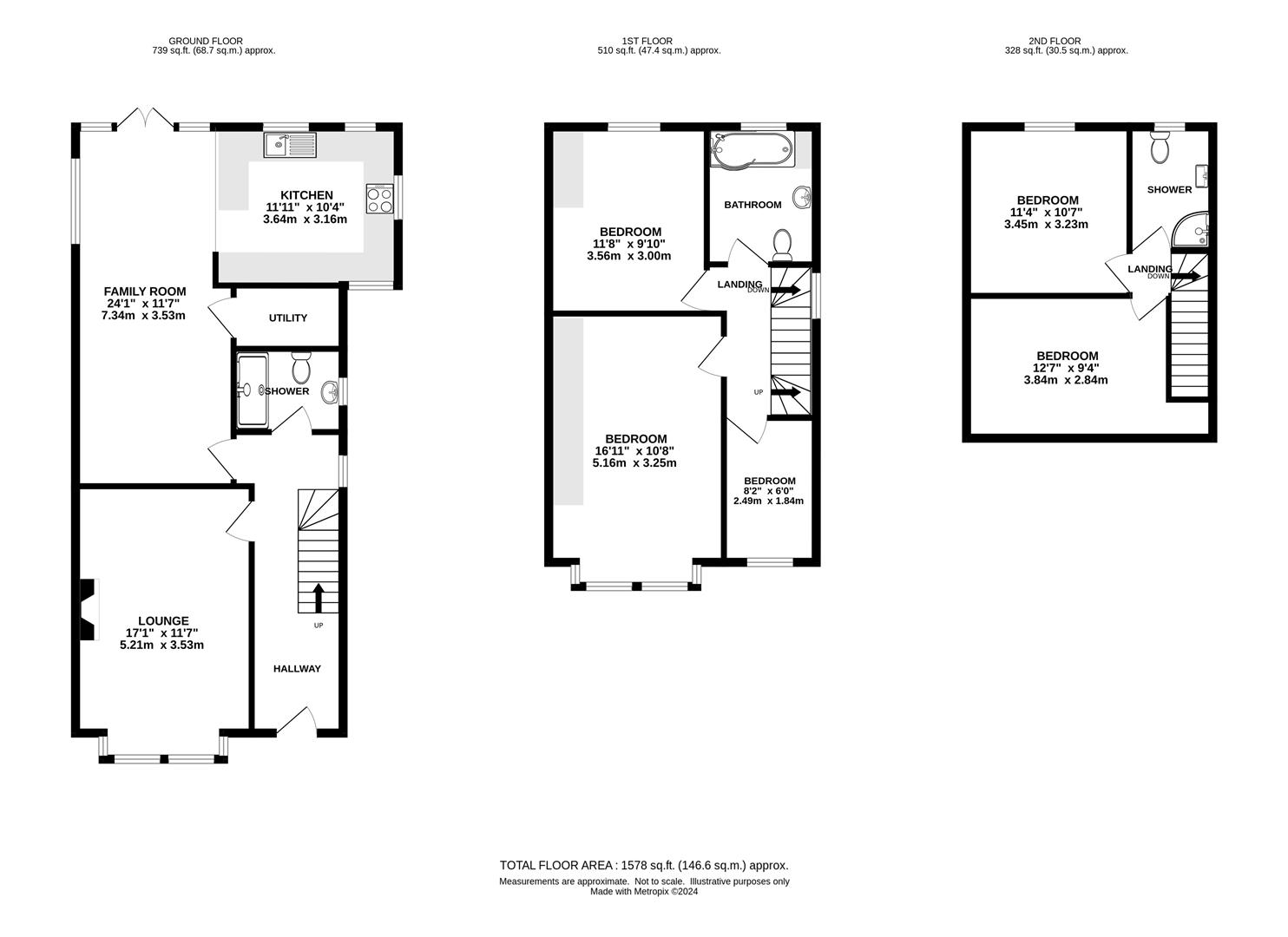- DETACHED FAMILY HOME
- FIVE BEDROOMS
- THREE BATHROOMS
- OPEN PLAN KITCHEN/FAMILY ROOM
- AMPLE OFF STREET PARKING
- CLOSE TO LARCHWOOD PRIMARY SCHOOL
- DETACHED GARAGE
- SHORT DRIVE TO BRENTWOOD TRAIN STATION
5 Bedroom Detached House for sale in Brentwood
Offered for sale is this extended five-bedroom detached period property. Located in the popular area of Pilgrims Hatch, within close proximity of Larchwood primary school. The property boasts a generously proportioned plot. Internally there are two reception areas, an open-plan kitchen/dining room with separate utility and shower room to the ground floor. While upstairs are five bedrooms and two bathrooms. This property also benefits from a detached garage and off-street parking for several cars.
Potential to extend to the side STP.
The internal accommodation commences with an entrance hallway, from here there is access to the principal lounge which draws light from a bay window to the front elevation and is centred around a feature fireplace. Heading towards the rear of the property, the open plan kitchen / family room has doors leading out to the rear garden. The kitchen comprises a range of above and below counter storage units, ample worktop space and various integrated appliances. An additional utility room and shower room finish this ground floor space.
Heading upstairs, the first floor has two double bedrooms, a single bedroom and a fully tiled family bathroom. Whilst the second floor provides a further two double bedrooms and additional shower room.
Externally, the property enjoys a detached garage and larger than average front drive providing plenty of off-street parking space. To the rear, is a good size garden with brick-built outbuilding.
Hallway -
Lounge - 5.21 x 3.53 (17'1" x 11'6") -
Family Room - 7.34 x 3.53 (24'0" x 11'6") -
Kitchen - 3.64 x 3.16 (11'11" x 10'4") -
Utility -
Shower Room -
Bedroom - 5.16 x 3.25 (16'11" x 10'7") -
Bedroom - 3.56 x 3.00 (11'8" x 9'10") -
Bedroom - 2.49 x 1.84 (8'2" x 6'0") -
Bathroom -
Bedroom - 3.84 x 2.84 (12'7" x 9'3") -
Bedroom - 3.45 x 3.23 (11'3" x 10'7") -
Shower Room -
Detached Garage -
Agents Note - As part of the service we offer we may recommend ancillary services to you which we believe may help you with your property transaction. We wish to make you aware, that should you decide to use these services we will receive a referral fee. For full and detailed information please visit 'terms and conditions' on our website www.keithashton.co.uk
Important information
Property Ref: 8226_33259519
Similar Properties
Watlington Gardens, Great Warley, Brentwood
4 Bedroom Detached House | Guide Price £700,000
Guide Price £700,000 to £725,000Nestled on the exclusive development of Mascalls Park, which is one of the most desirabl...
4 Bedroom Semi-Detached House | Guide Price £700,000
Situated on a fabulous double plot on the popular west side of Brentwood, this extended four bedroom semi-detached house...
4 Bedroom Semi-Detached House | £700,000
Situated close to Brentwood Town Centre, yet tucked away down a 60 meter driveway giving a feeling of privacy, is this u...
Shenfield Road, Shenfield, Brentwood
2 Bedroom Apartment | £720,000
We are delighted to bring to market this BRAND NEW, gated development, consisting of just nine NEW BUILD luxury apartmen...
Willingale Close, Hutton, Brentwood
4 Bedroom Detached House | Guide Price £725,000
** GUIDE PRICE £725,000 - £750,000 ** We are delighted to offer this unique opportunity to acquire a BRAND NEW four doub...
Ockendon Road, North Ockendon, Upminster
3 Bedroom Semi-Detached Bungalow | Guide Price £725,000
Set in the beautiful and rural village of North Ockendon, we are delighted to bring to market this exclusive collection...

Keith Ashton Estates (Brentwood)
26 St. Thomas Road, Brentwood, Essex, CM14 4DB
How much is your home worth?
Use our short form to request a valuation of your property.
Request a Valuation
