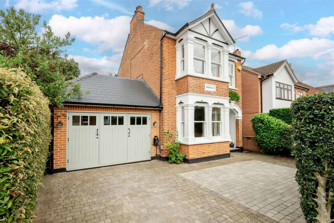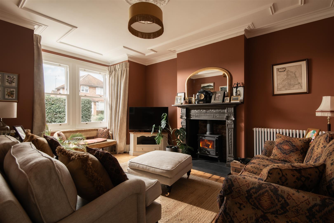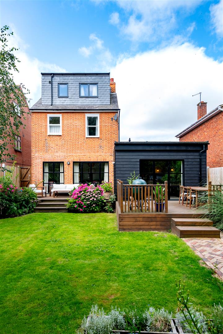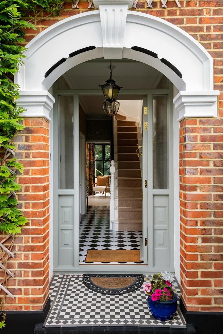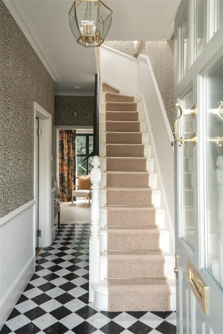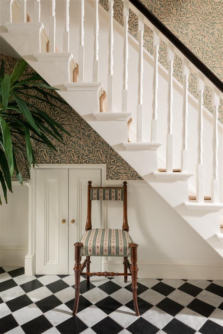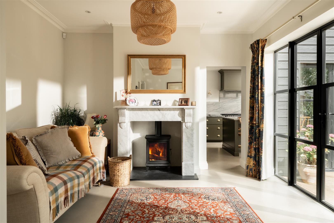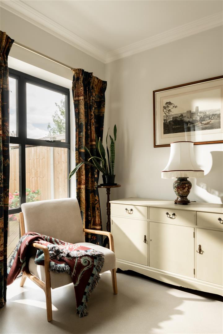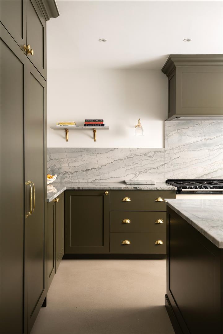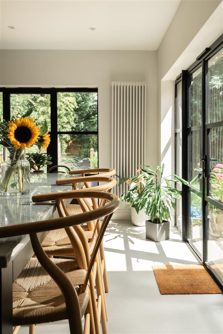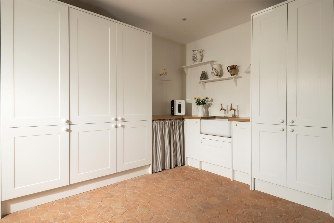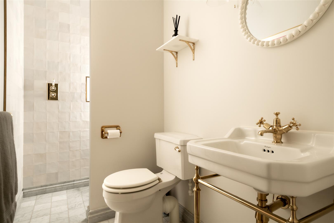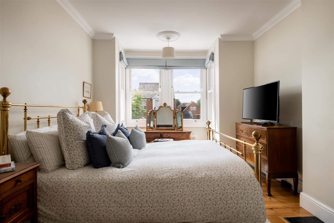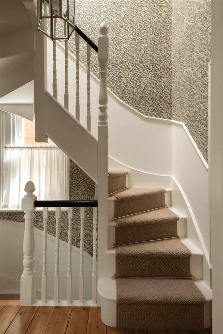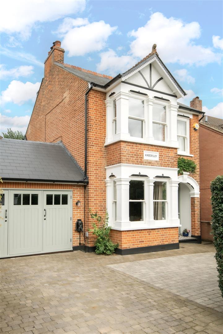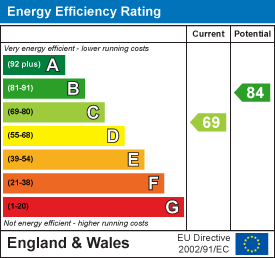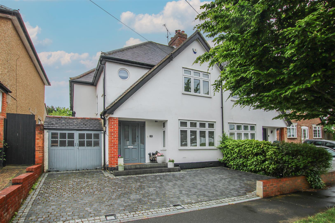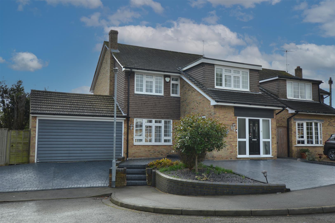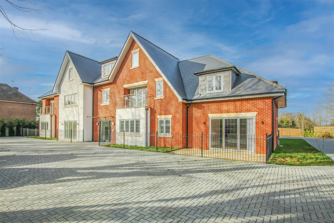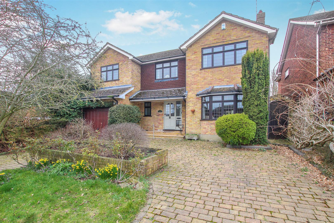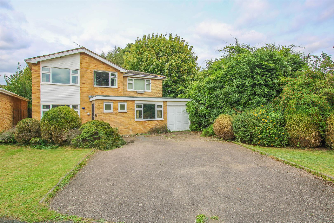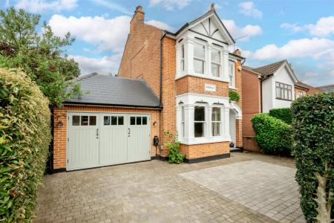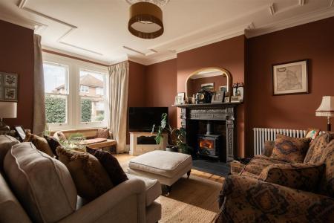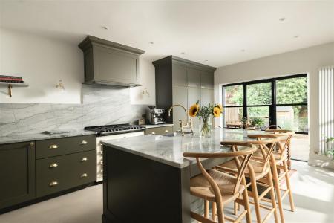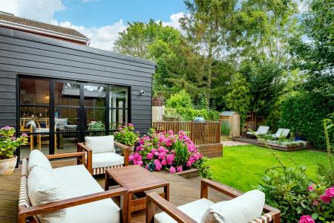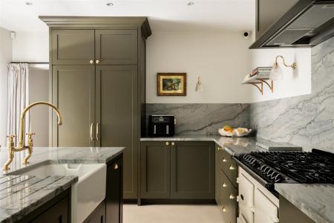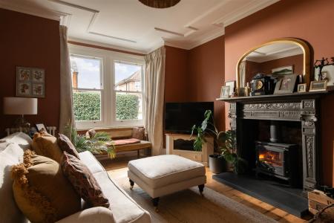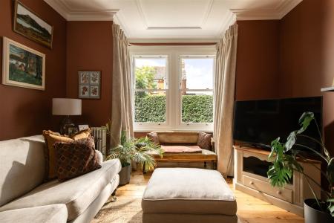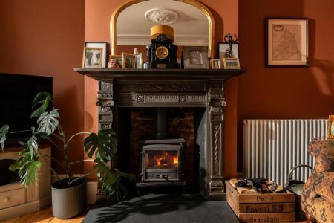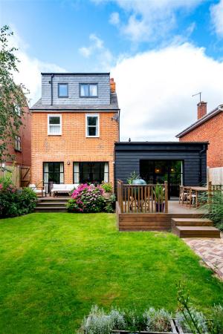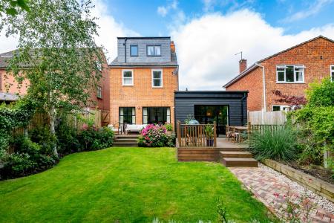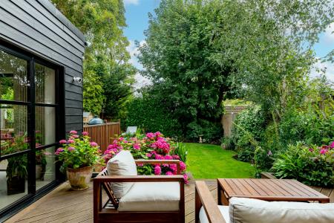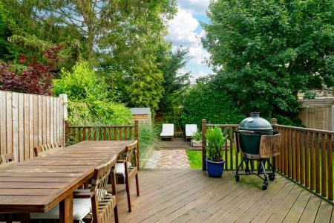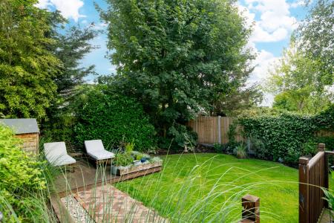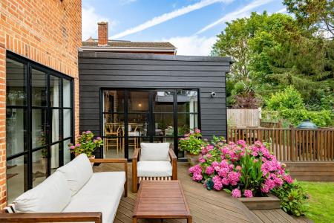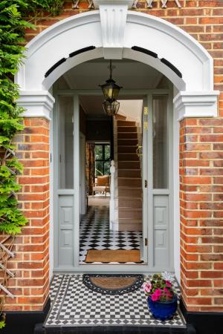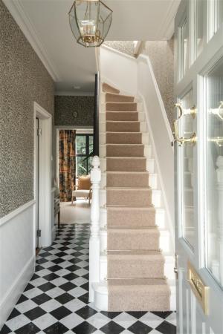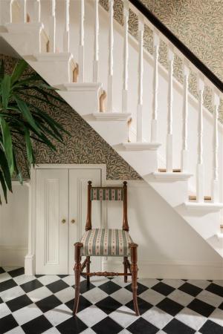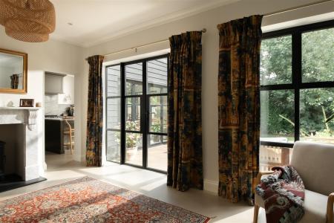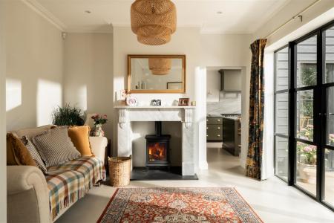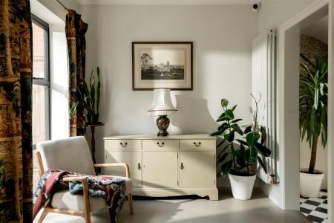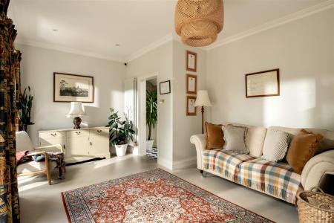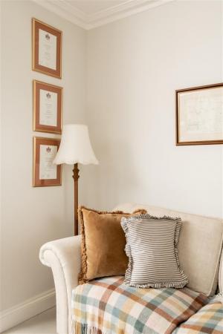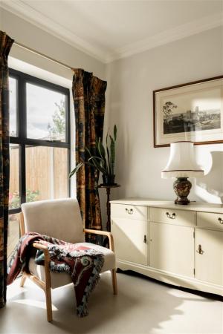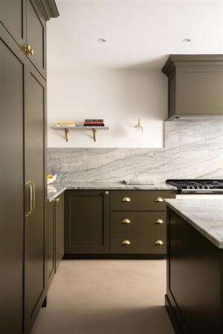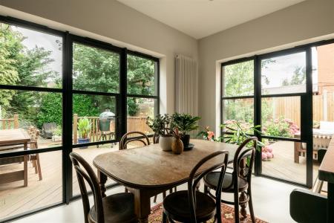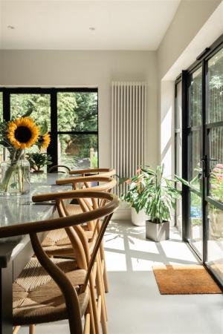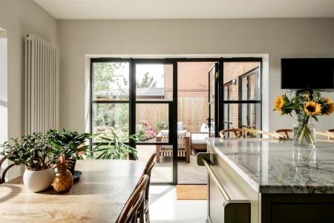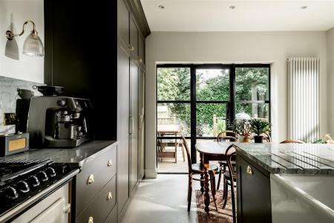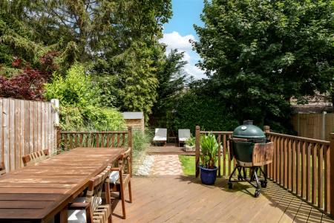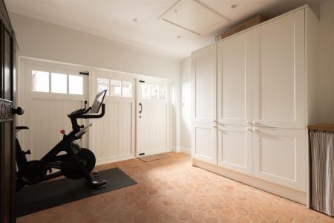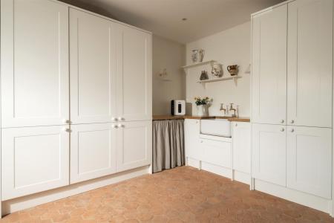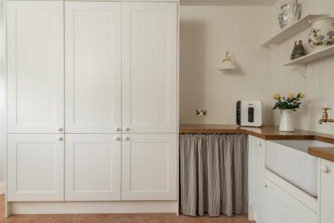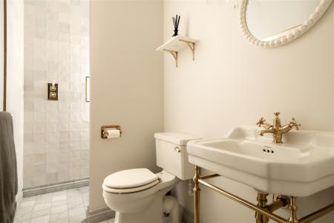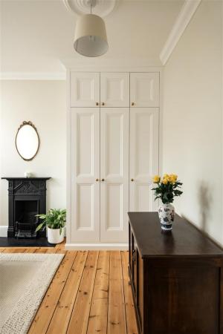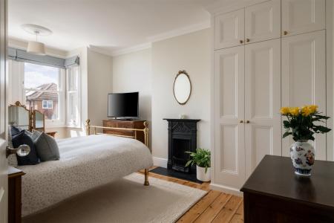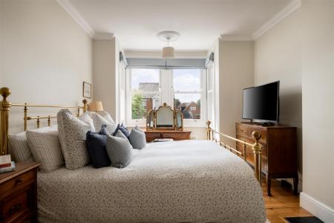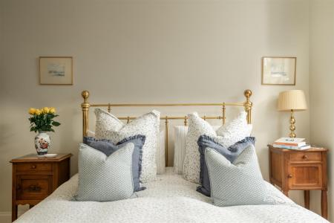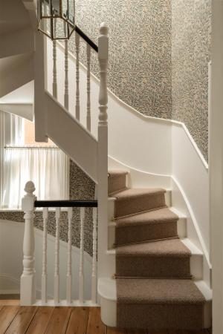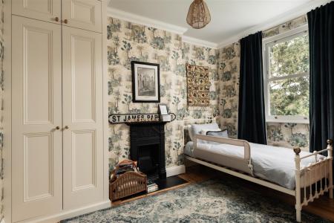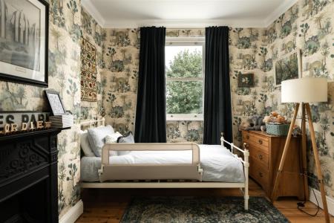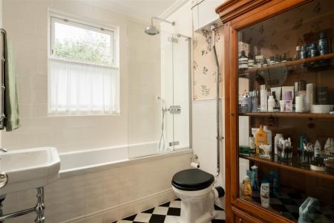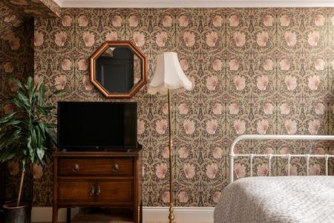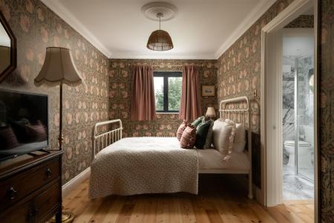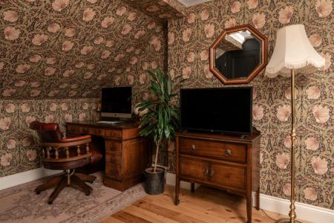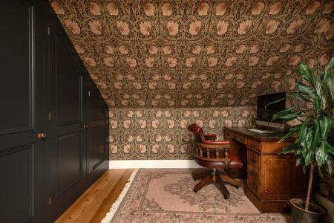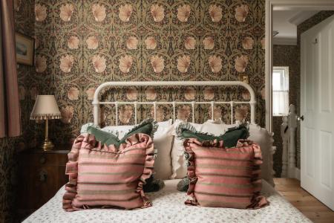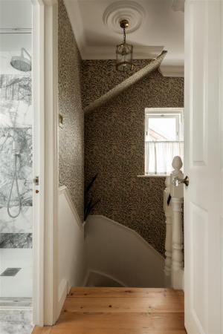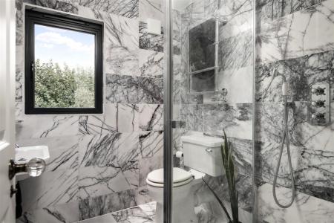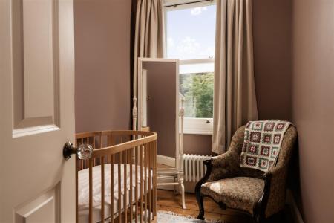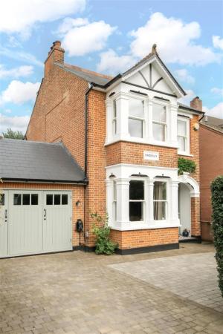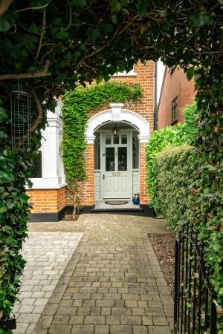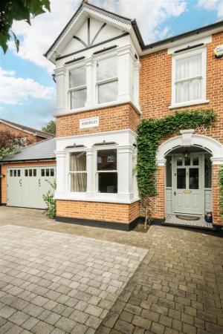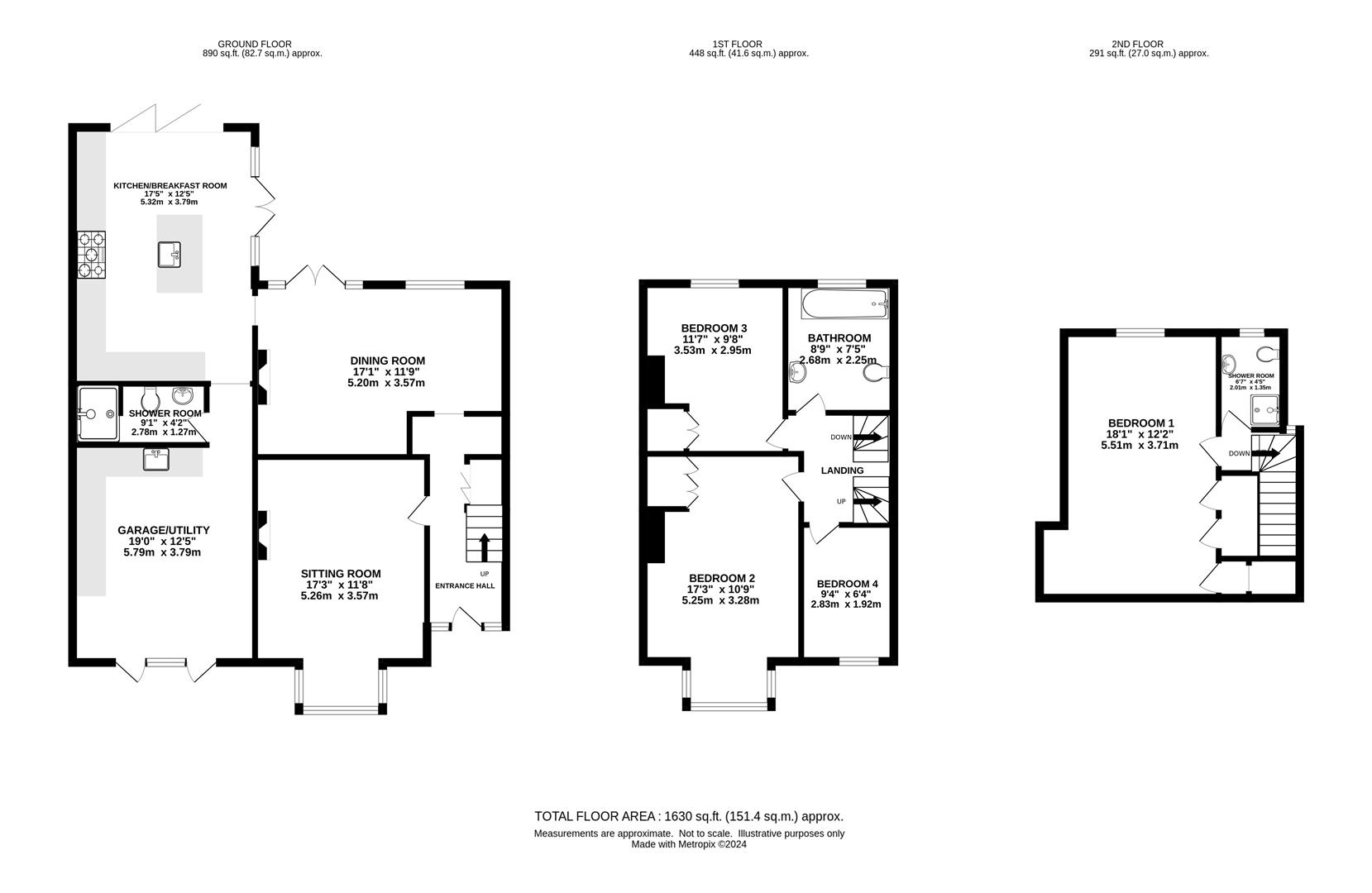- STUNNING EDWARDIAN PERIOD PROPERTY
- RENOVATED & WITH CHARACTER FEATURES
- TWO SPACIOUS RECEPTION ROOMS
- BESPOKE FITTED KITCHEN WITH APPLIANCES
- THREE MODERN BATHROOMS WITH 'BURLINGTON' SANITARY WARE
- FOUR GENEROUSLY SIZED BEDROOMS
- BEAUTIFULLY LANDSCAPED REAR GARDEN
- CONVENIENTLY LOCATED CLOSE TO AMENITIES
4 Bedroom Detached House for sale in Brentwood
**GUIDE PRICE £825,000 - £925,000** We are delighted to bring to market this beautifully renovated Edwardian home, built in 1904, combining classic elegance with contemporary comfort. This stunning property is set over three levels and offers approx. 1630 sq.ft of versatile living accommodation which include four spacious bedrooms, three luxurious bathrooms, two large reception rooms and a fabulous, bespoke fitted kitchen/breakfast room, making it the perfect family residence. Conveniently located, 'Kinderlsey' is within walking of Larchwood Primary School with 'Outstanding' Ofsted rating, with well-regarded Secondary schools in Brentwood and Shenfield being within a short drive of this lovely home. The property is also in close proximity to Shenfield Station, connecting you to London Liverpool Street in just 22 minutes, and Brentwood Station, now on the newly opened Elizabeth Line, offering excellent transport links. Don't miss the opportunity to make this exceptional house your new home. Contact us today to schedule a viewing.
'Kindersley' with its attractive façade is a fine example of a red-brick Period property, full of character features, including sash windows, solid wooden flooring and feature cast iron fireplaces. This Edwardian gem, with its blend of historic charm and modern amenities, is a rare find. The current Vendors have lovingly renovated throughout, including a new boiler and heating system, full rewiring, roof replacement, underfloor heating, repointed external brickwork, and masonry repairs. New windows and doors have been installed throughout, and the original features, such as cornicing, have been meticulously restored. On entrance you are immediately given a taste of the character features this wonderful home has to offer with black & white chequered, tiled flooring, high ceilings and panelled walls to dado height. There are two spacious reception rooms, a cosy sitting room with solid wooden flooring, log burning stove with cast iron surround and box bay window to the front aspect, whilst to the rear of the property there is a dining room with stunning marble fireplace, new log burning stove and double doors opening onto the raised decking. A beautiful handmade kitchen crafted by skilled carpenters, features quartzite worktops, a central island unit with Belfast sink and seating to one side, integrated double-height fridge and freezer, integrated dishwasher, and an in-built pantry, blending functionality with style. The Vendor has advised that the 'Aga Six-Four' dual-fuel range cooker can be available to purchase via separate negotiations. The polished concrete flooring which has been laid in the kitchen / breakfast room extends through into the dining room. Viewers will note that the garage has been converted into a large utility room with feature hexagonal tiled flooring with underfloor heating, Butler sink and built-in cupboards providing excellent storage options. Finishing the ground floor accommodation is a beautifully styled shower room with quality, marble tiled walk-in shower, w.c. and wash hand basin with Burlington sanitary ware.
There are four generously sized bedrooms set over the first and second floor levels, three of which feature large built-in wardrobes and original wooden floorboards. Furthermore, there is a family bathroom with panelled bath and overhead rainfall shower, w.c. and high-level flush toilet, plus a shower room, both feature quality 'Burlington' sanitary ware and exquisite marble tiling.
A large and secluded garden to the rear of the property has been newly landscaped, and includes three separate decking areas, perfect for outdoor entertaining. The garden also features a new shed and log store for added convenience. There is pedestrian access through to the front, where you will find a spacious re-paved driveway providing ample parking for two cars and includes an electric car charger.
Entrance Hall -
Sitting Room - 5.26m x 3.56m (17'3 x 11'8) -
Dining Room - 5.21m x 3.58m (17'1 x 11'9) -
Kitchen/Breakfast Room - 5.31m x 3.78m (17'5 x 12'5) -
Garage/Utility - 5.79m x 3.78m (19'0 x 12'5) -
Shower Room -
First Floor Landing -
Bedroom Two - 5.26m x 3.28m (17'3 x 10'9) -
Bedroom Three - 3.53m x 2.95m (11'7 x 9'8) -
Bedroom Four - 2.84m x 1.93m (9'4 x 6'4) -
Bathroom - 2.67m x 2.26m (8'9 x 7'5) -
Second Floor Landing -
Bedroom One - 5.51m x 3.71m (18'1 x 12'2) -
Shower Room -
Property Highlights - . Schools: Walking distance to outstanding primary schools and nurseries, making it ideal for families.
. Local Amenities: Calcott Hall Farm Shop and Thomas Joseph Butchers are just a short stroll away for all your fresh produce needs.
. Recreation: Easy walking distance to beautiful country parks and the Brentwood Centre, which features a gym and pool, just 10 minutes away.
. Transport: Close proximity to Shenfield Station, connecting you to London Liverpool Street in just 22 minutes, and Brentwood Station, now on the newly opened Elizabeth Line, offering excellent transport links.
Agents Note - As part of the service we offer we may recommend ancillary services to you which we believe may help you with your property transaction. We wish to make you aware, that should you decide to use these services we will receive a referral fee. For full and detailed information please visit 'terms and conditions' on our website www.keithashton.co.uk
Property Ref: 8226_33335387
Similar Properties
St. Johns Avenue, Warley, Brentwood
4 Bedroom Semi-Detached House | Offers in excess of £825,000
Located within the highly desirable Old Hartswood area of Warley, only a short distance to King George's playing fields...
Pittman Close, Ingrave, Brentwood
4 Bedroom Detached House | £825,000
** GUIDE RANGE £825,000 - £850,000 ** Offered with no onward chain comes this impressive four-bedroom detached family ho...
Shenfield Road, Shenfield, Brentwood
2 Bedroom Apartment | £825,000
We are delighted to bring to market this BRAND NEW, gated development, consisting of just nine NEW BUILD luxury apartmen...
Shenfield Road, Shenfield, Brentwood
2 Bedroom Apartment | £845,000
We are delighted to bring to market this BRAND NEW, gated development, consisting of just nine NEW BUILD luxury apartmen...
Middle Road, Ingrave, Brentwood
5 Bedroom Detached House | Guide Price £850,000
Located in Middle Road, a much sought after turning in Ingrave, is this substantial five, double bedroom detached house,...
5 Bedroom Detached House | Guide Price £850,000
Situated in a highly sought after cul-de-sac within close proximity of Brentwood High Street, with its array of shops, b...

Keith Ashton Estates (Brentwood)
26 St. Thomas Road, Brentwood, Essex, CM14 4DB
How much is your home worth?
Use our short form to request a valuation of your property.
Request a Valuation
