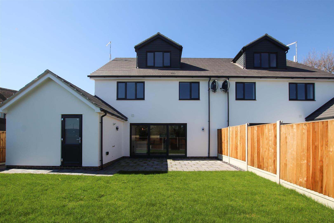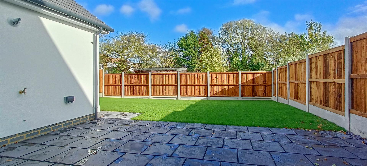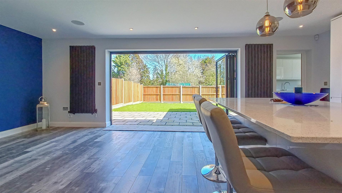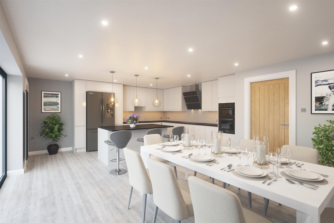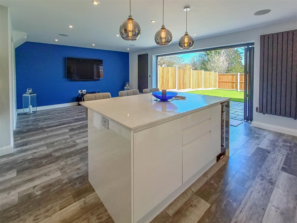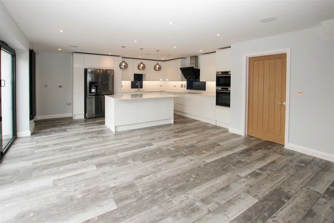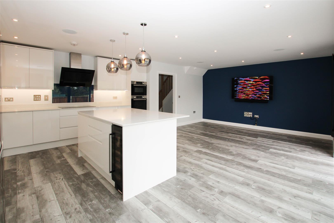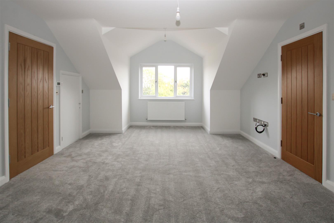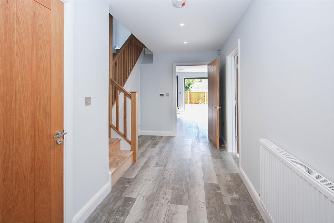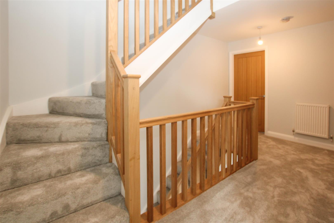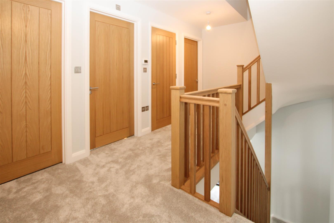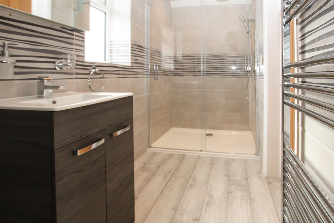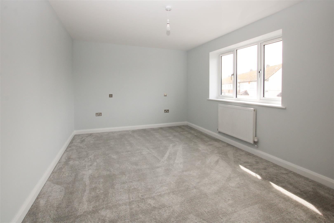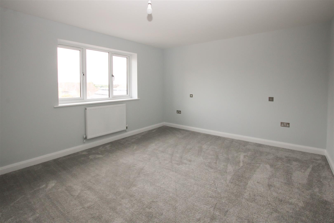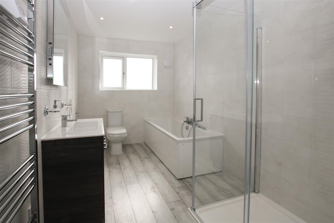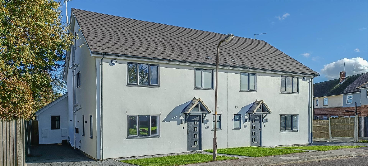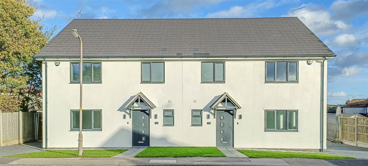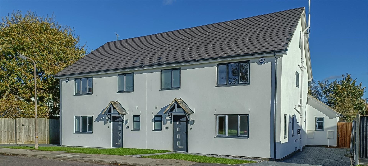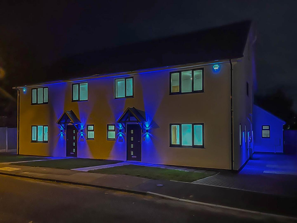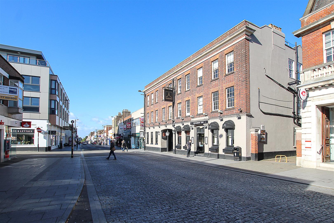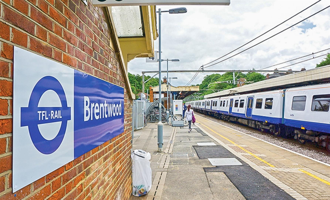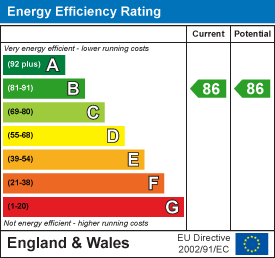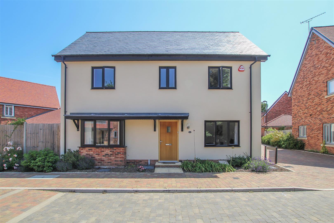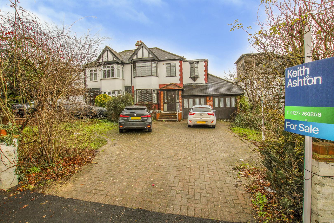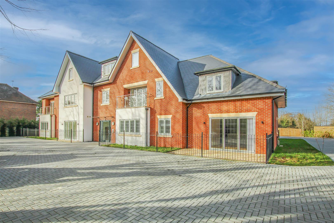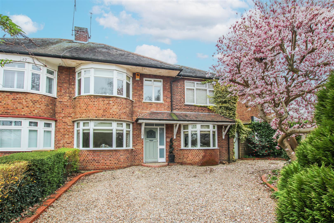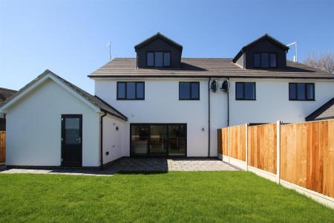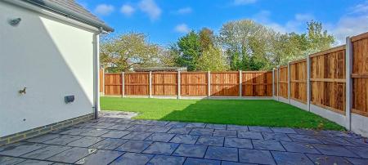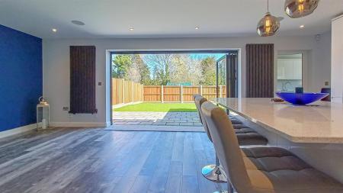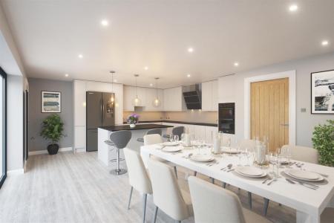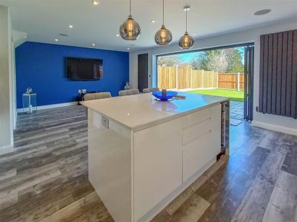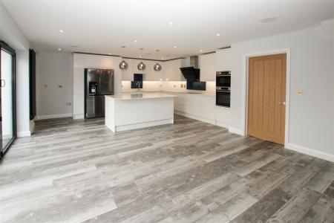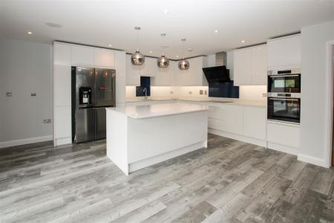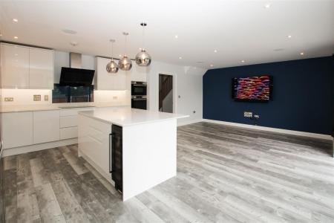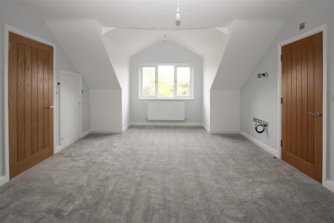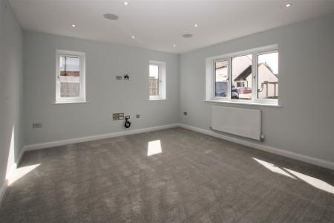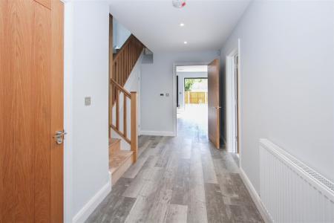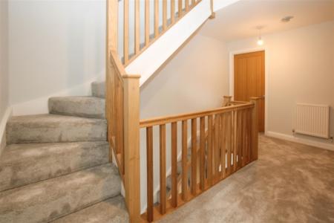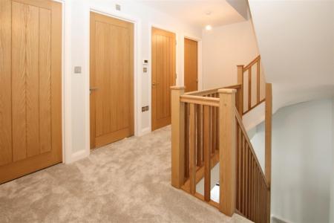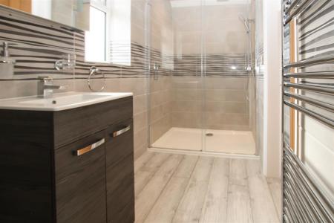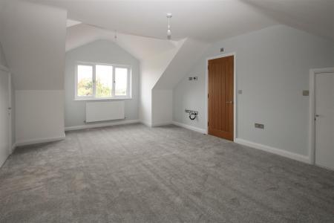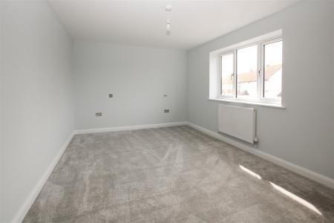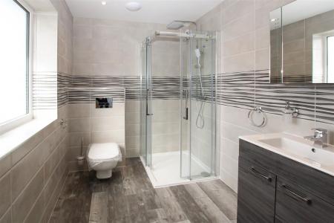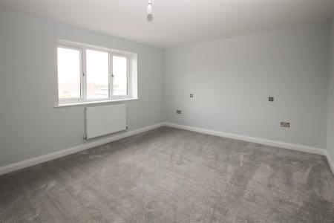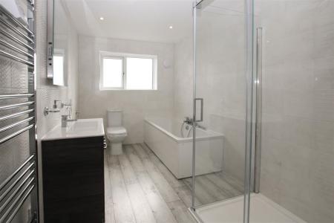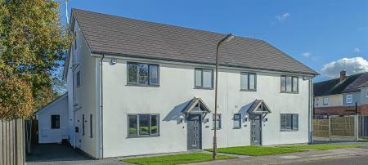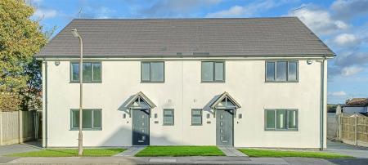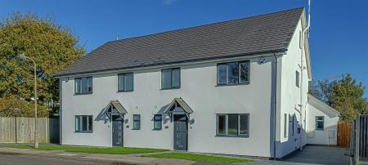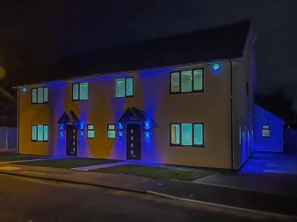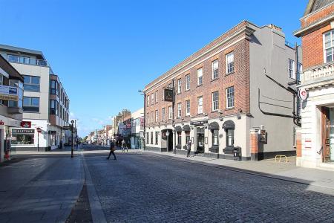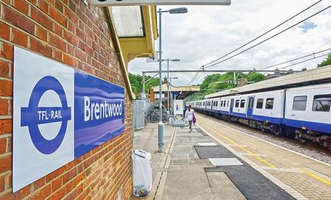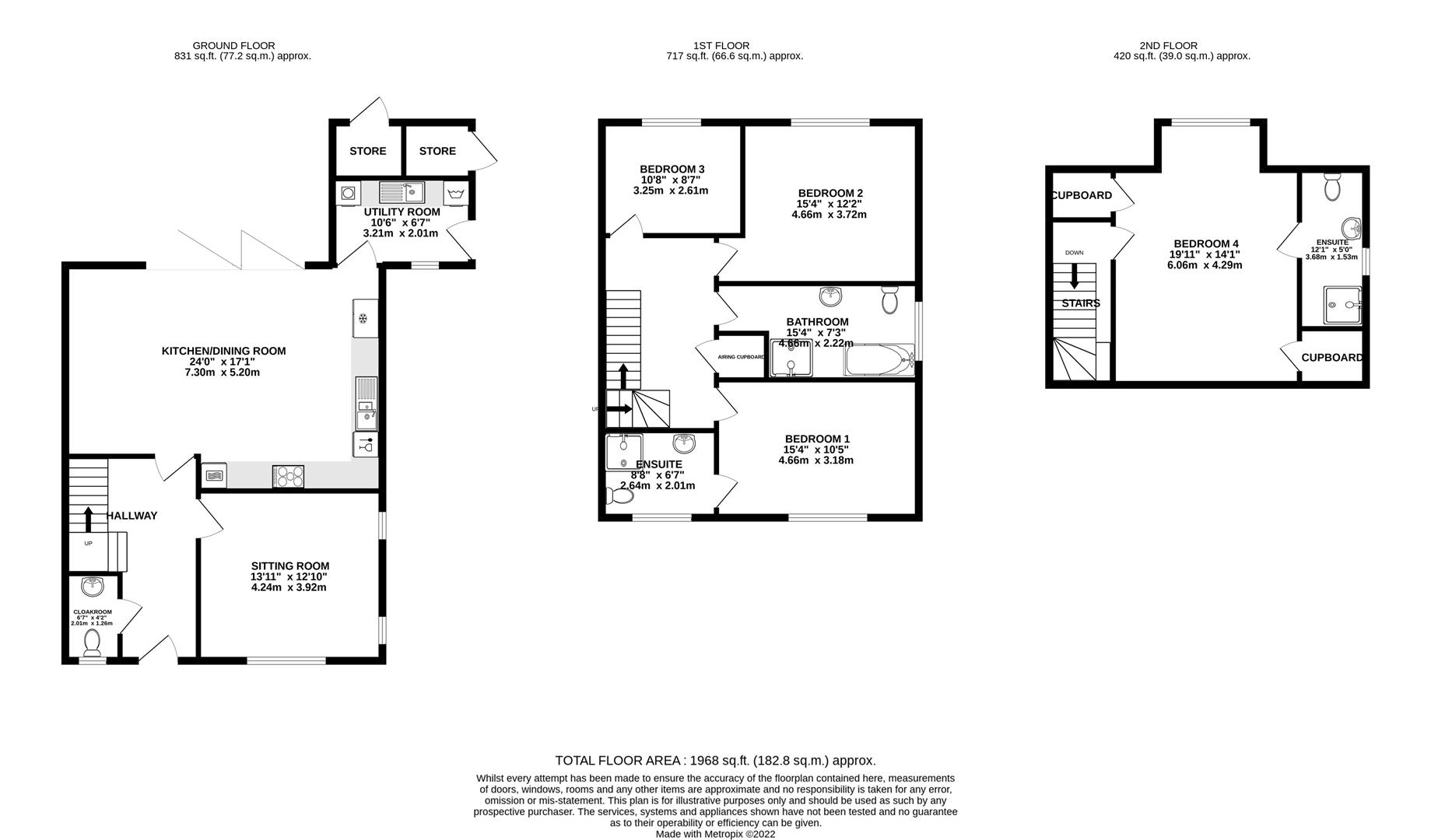- BRAND NEW FAMILY HOME
- FOUR DOUBLE BEDROOMS
- EN-SUITE TO BEDROOM 1 & 4
- LARGE KITCHEN/DINER/FAMILY ROOM
- SPACIOUS FAMILY BATHROOM
- AMPLE OFF STREET PARKING
- OVER 1900 SQ.FT OF ACCOMMODATION
- 10 YEAR BUILDING WARRANTY
4 Bedroom Semi-Detached House for sale in Brentwood
** GUIDE PRICE £700,000 - £725,000 ** Finished to an exceptional standard throughout, and offering over 1900 sq. ft. of accommodation are these brand new, four bedroom semi-detached family homes, over three levels. Set in a sought-after location in the popular Pilgrims Hatch area, and being within walking distance of the Larchwood Primary School, and just a short drive of Brentwood High Street, and Brentwood Station with fast trains into London and the imminent arrival of Cross Rail. Each property will benefit from a good-sized landscaped garden and ample off-street parking with electric car charging point, and will be pre-wired for gigabit rated network throughout, making it perfect for anyone looking to work from home, or just to live stream, and both come with a 10 year building warranty.
Entering the property viewers will find that there is a good-sized hallway with stairs leading to the first floor, and a ground floor cloakroom. Immediately to the right there is a large sitting room with double aspect windows, making this a naturally bright room. A large kitchen/dining/family room is fitted in an excellent range of white gloss wall and base, including integrated appliances. Bi-folding door from the kitchen open onto the rear garden. Off the kitchen there is a good-sized utility room with work surface, sink unit, washing machine and tumble dryer, and with a further door giving access to the rear garden.
Rising to the first floor you will find a spacious landing with handy storage cupboard, and doors to all rooms. All bedrooms, including second floor bedroom are of a good size. Bedroom one benefits from an en-suite shower room and overlooks the front of the property. Bedrooms two and three overlook the rear garden. There is a spacious four-piece family bathroom with bath and separate shower cubicle. Stairs from the landing lead up to a second floor, where you will find the fourth bedroom with storage cupboards and an en-suite bathroom.
Externally, the property has a good-sized landscaped garden to the rear, and there are two useful outside storage rooms, at the back of the utility room. To the front there is ample off-street parking via your own block paved driveway.
As previously mentioned, the property will be pre-wired for gigabit rated network throughout , making it perfect for anyone looking to work from home, or just to live stream, and both come with a 10 year building warranty.
Spacious Entrance Hall - Stairs to first floor.
Ground Floor Cloakroom - Fitted in a two piece suite.
Sitting Room - 4.24m x 3.91m (13'11 x 12'10) -
Kitchen / Diner / Family Room - 7.32m x 5.21m (24' x 17'1) - Bi-folding doors to rear garden. Fitted in an excellent range of white, gloss wall and base units with integrated appliances. Door to :
Utility Room - 3.20m x 2.01m (10'6 x 6'7) - Door to rear garden.
First Floor Landing - Storage Cupboard. Further stairs to second floor.
Bedroom One - 4.67m x 3.18m (15'4 x 10'5) - Door to :
En-Suite Shower Room - 2.64m' x 1.88m (8'8' x 6'2) -
Bedroom Two - 4.67m x 3.71m (15'4 x 12'2) -
Bedroom Three - 3.25m x 2.62m (10'8 x 8'7) -
Spacious Family Bathroom - 4.67m x 2.21m (15'4 x 7'3) - Fitted in a four piece suite, comprising : bath, separate shower cubicle, wash hand basin and w.c
Second Floor - Door to :
Second Floor Bedroom Four - 4.29m x 6.07m (14'1 x 19'11) - Two Storage cupboards, Door to :
En-Suite Bathroom - 1.52m x 3.68m (5' x 12'1) -
Good-Sized Rear Garden - Landscaped.
Two Outside Storage Rooms - Located to the back of the utility room.
Front Garden - Off street parking by way of your own block paved driveway. Electric car charging point.
Agents Note - Fee Disclosure - As part of the service we offer we may recommend ancillary services to you which we believe may help you with your property transaction. We wish to make you aware, that should you decide to use these services we will receive a referral fee. For full and detailed information please visit 'terms and conditions' on our website www.keithashton.co.uk
Important information
This is not a Shared Ownership Property
Property Ref: 8226_31754775
Similar Properties
Watlington Gardens, Great Warley, Brentwood
4 Bedroom Detached House | Guide Price £700,000
Guide Price £700,000 to £725,000Nestled on the exclusive development of Mascalls Park, which is one of the most desirabl...
4 Bedroom Semi-Detached House | Guide Price £700,000
Situated on a fabulous double plot on the popular west side of Brentwood, this extended four bedroom semi-detached house...
4 Bedroom Semi-Detached House | £700,000
Situated close to Brentwood Town Centre, yet tucked away down a 60 meter driveway giving a feeling of privacy, is this u...
Shenfield Road, Shenfield, Brentwood
2 Bedroom Apartment | £720,000
We are delighted to bring to market this BRAND NEW, gated development, consisting of just nine NEW BUILD luxury apartmen...
4 Bedroom Semi-Detached House | £725,000
**GUIDE PRICE £725,000 - £775,000** Set in a prime position within the heart of Brentwood, and just a mile away from its...
Crescent Road, Warley, Brentwood
5 Bedroom House | Guide Price £725,000
Guide Price £725,000 - £750,000. A rare opportunity to acquire a substantial house occupying a double plot (numbers 41 &...

Keith Ashton Estates (Brentwood)
26 St. Thomas Road, Brentwood, Essex, CM14 4DB
How much is your home worth?
Use our short form to request a valuation of your property.
Request a Valuation
