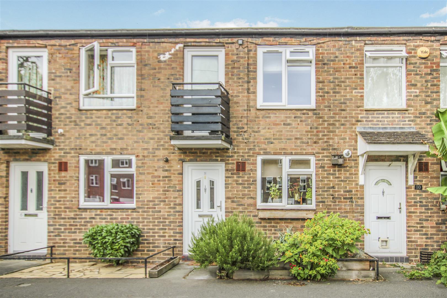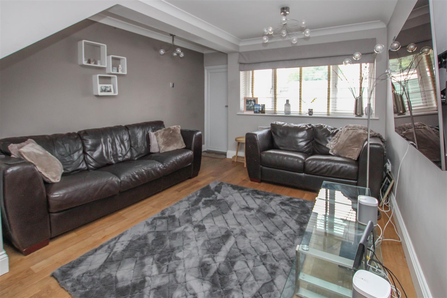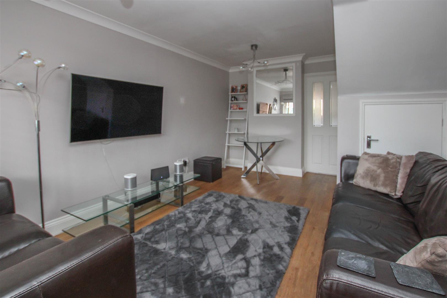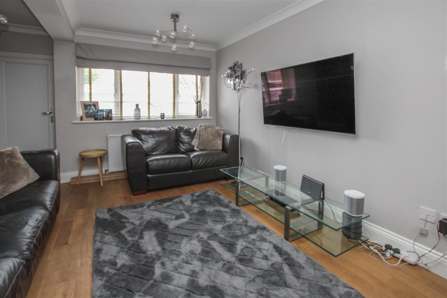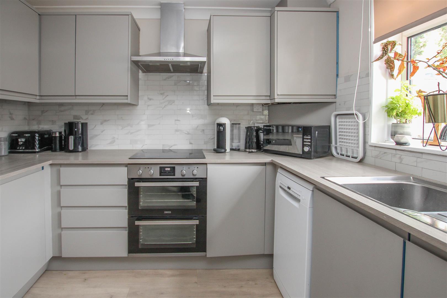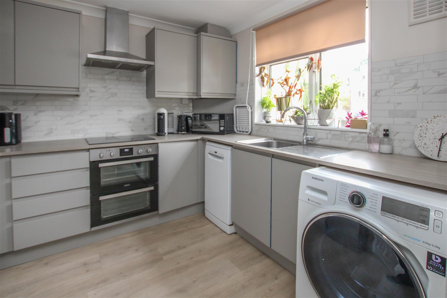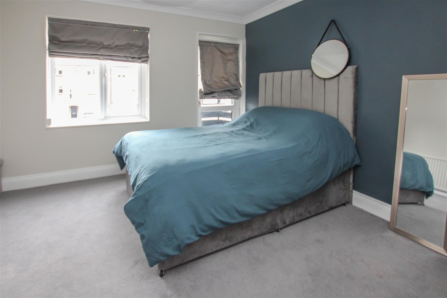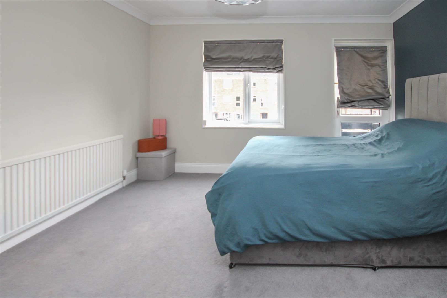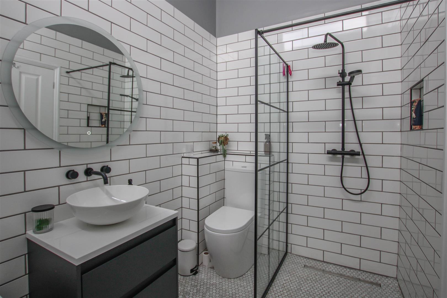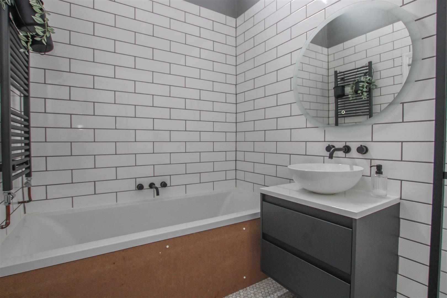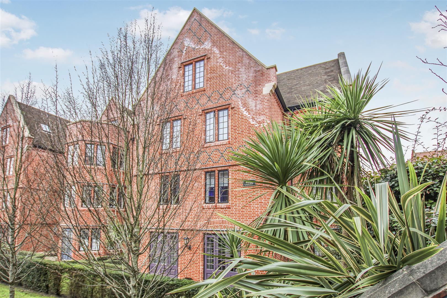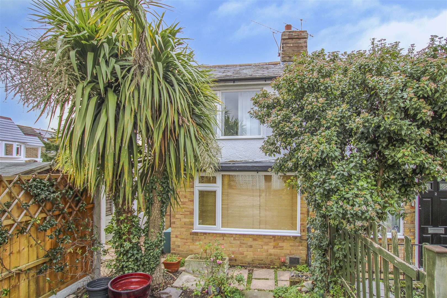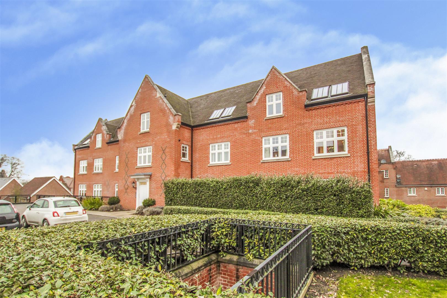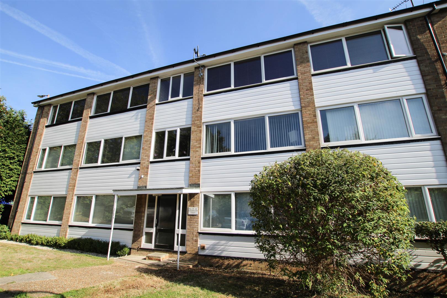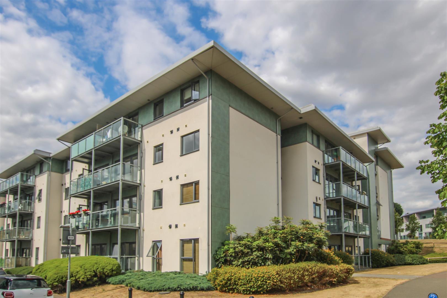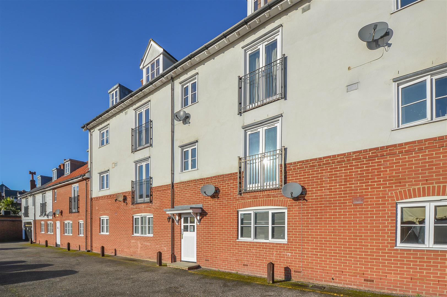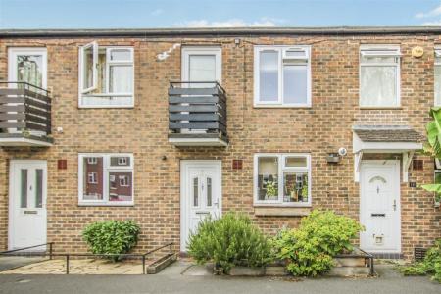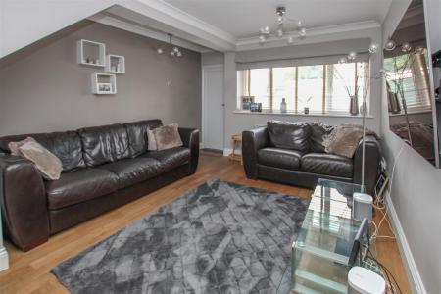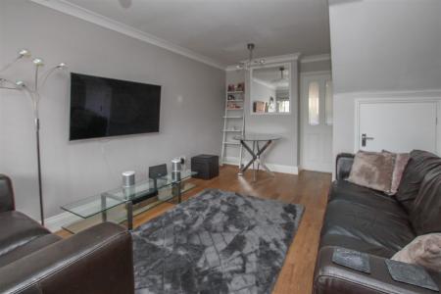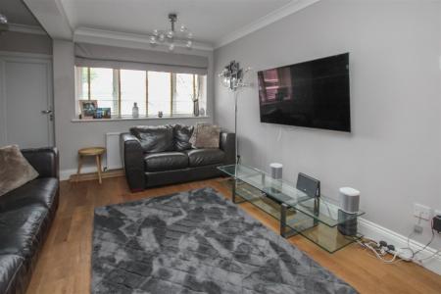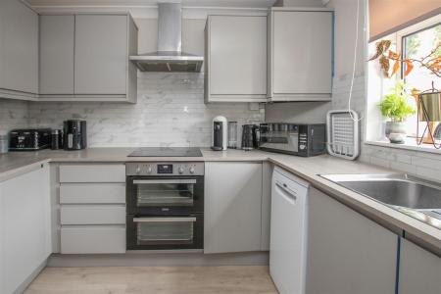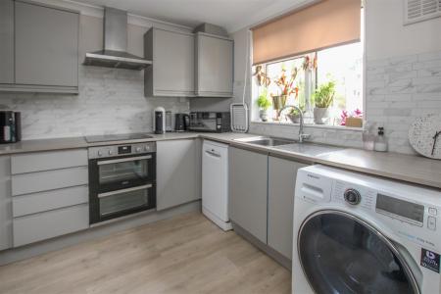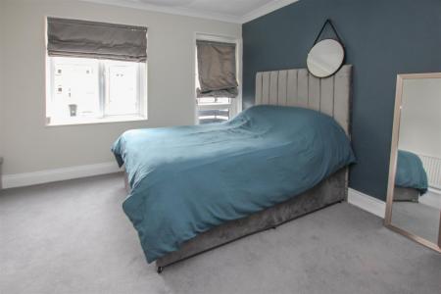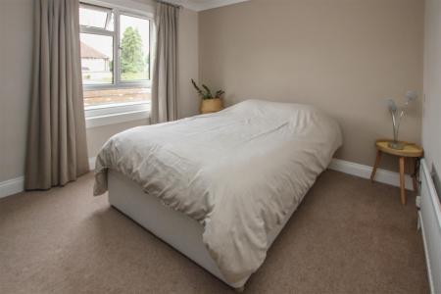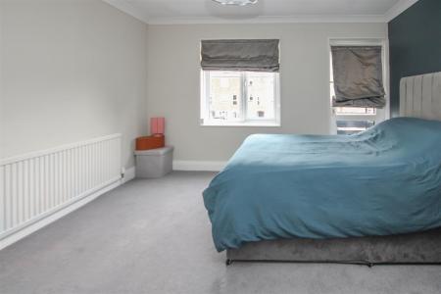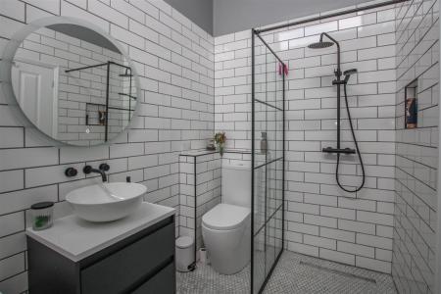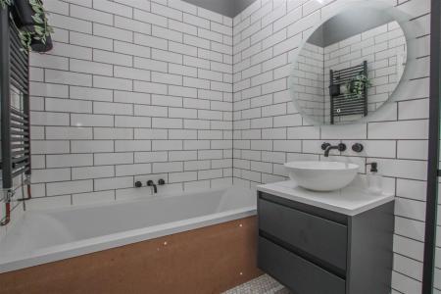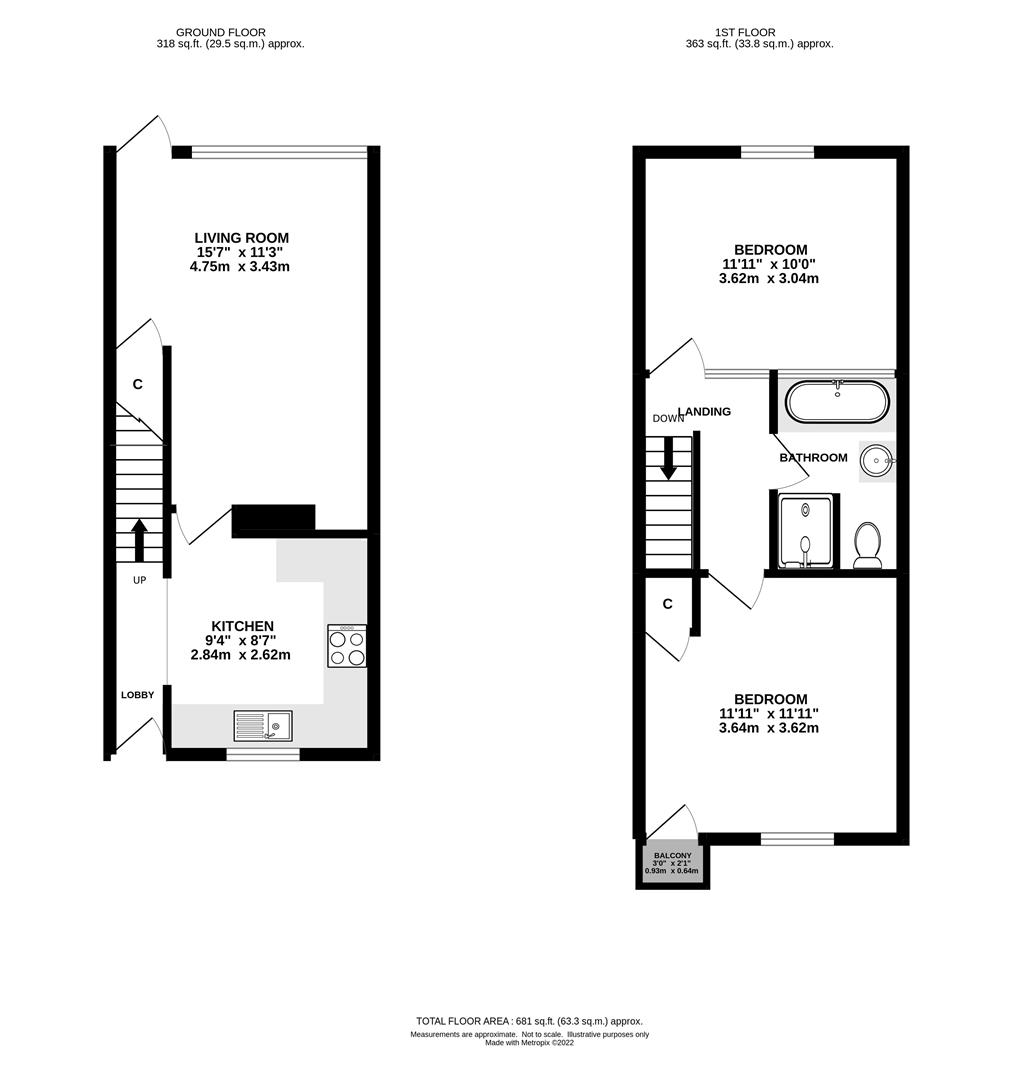- TWO DOUBLE BEDROOMS
- CLOSE TO LOCAL AMENITIES
- GOOD LOCAL SCHOOLING NEARBY
- BALCONY OVERLOOKING THE FRONT
- SPACIOUS LIVING ROOM
- ALLOCATED PARKING SPACE
- BRENTWOOD STATION IN CLOSE PROXIMITY
- OVERLOOKING GREENSWARD
2 Bedroom Terraced House for sale in Brentwood
Overlooking a small greensward to the front and being close to good local schooling, further green spaces, and the popular Brentwood Centre providing sporting facilities and swimming pool, is this two, double-bedroom terrace house.
The property is located less than 20 minutes walk into Brentwood Town Centre, with its array of shops and mainline train station, with the recently opened Elizabeth Line and fast trains into London. In addition to the two double bedrooms, one of which has access to a small balcony overlooking the front; further accommodation for this home comprises of a fitted kitchen with integrated oven and hob with extractor above and ample space for free standing appliances, a spacious living room and a first floor, fully tiled, contemporary style bath/shower room with walk-in shower, bath, w.c. and wash hand basin set into vanity unit. Parking is provided by way of an allocated parking space close by.
Door into :
Lobby - Stairs to first floor. Open plan to :
Kitchen - 2.84m x 2.62m (9'4 x 8'7) - Window to front aspect. Fitted in a range of wall and base units with integrated appliances to include : oven and hob with extractor above. Further space for appliances.
Spacious Sitting Room - 4.75m x 3.43m (15'7 x 11'3) - Large under stairs storage cupboard. Laminate flooring.
First Floor Landing -
Bedroom One - 3.63m x 3.63m (11'11 x 11'11) - Storage cupboard. Door to balcony. Window to front aspect.
Bedroom Two - 3.63m x 3.05m (11'11 x 10') - Window to rear aspect.
Spacious Bath / Shower Room - Fitted in a four-piece suite, comprising : Bath, separate walk-in shower, w.c and wash hand basin set into vanity unit. Fully tiled.
Exterior - Parking - Allocated parking space.
Agents Note - Fee Disclosure - As part of the service we offer we may recommend ancillary services to you which we believe may help you with your property transaction. We wish to make you aware, that should you decide to use these services we will receive a referral fee. For full and detailed information please visit 'terms and conditions' on our website www.keithashton.co.uk
Property Ref: 8226_31809045
Similar Properties
The Galleries, Warley, Brentwood
1 Bedroom Apartment | Guide Price £305,000
Perfect for commuters, investors or even a first-time buyer is this one, double bedroom first floor, purpose-built apart...
Dukes Place Wellesley Road, Brentwood
2 Bedroom Semi-Detached House | Offers in excess of £300,000
A well presented two bedroom character cottage positioned very close to Brentwood's bustling High Street with its array...
The Galleries, Warley, Brentwood
1 Bedroom Apartment | Offers in region of £300,000
Forming part of the prestigious Galleries Development, this beautiful first floor apartment is located in Campbell Court...
Barrington Court, Hutton, Brentwood
2 Bedroom Apartment | £310,000
An impressive top floor apartment situated within close proximity to Shenfield High Street and Mainline Railway Station...
2 Bedroom Apartment | Guide Price £310,000
** GUIDE PRICE £310,000 - £320,000 ** An immaculately presented two, double-bedroom, top floor apartment in the popular...
2 Bedroom Apartment | £310,000
We are delighted to be offering for sale this bright and spacious two-bedroom apartment which is very centrally located...

Keith Ashton Estates (Brentwood)
26 St. Thomas Road, Brentwood, Essex, CM14 4DB
How much is your home worth?
Use our short form to request a valuation of your property.
Request a Valuation
