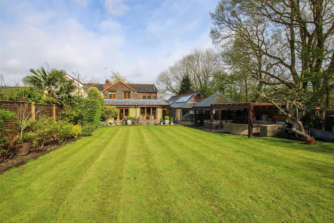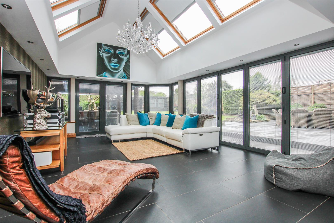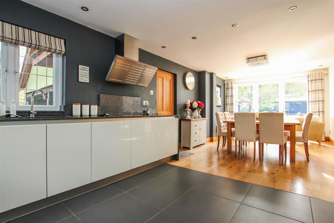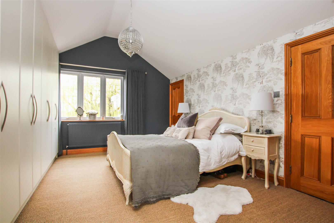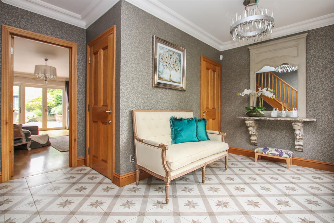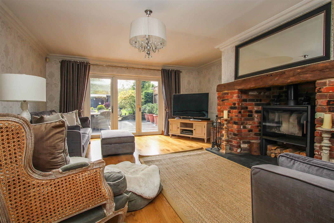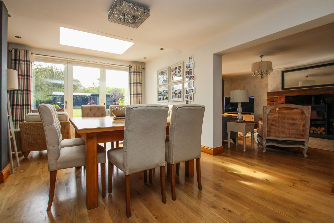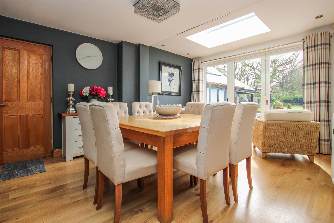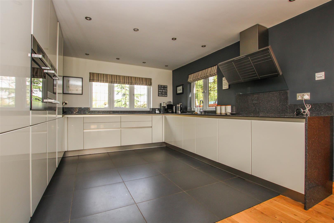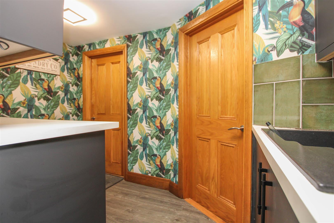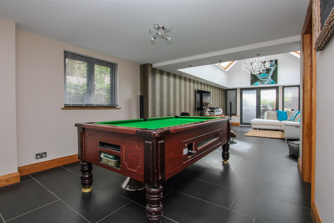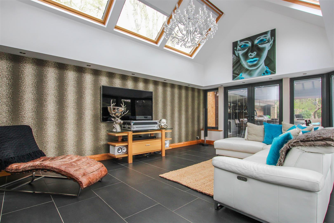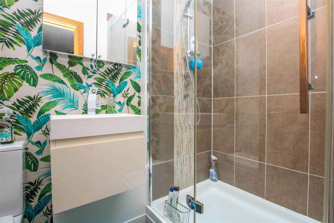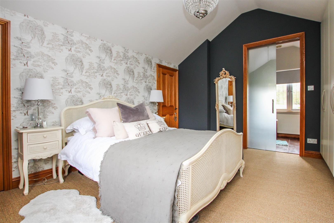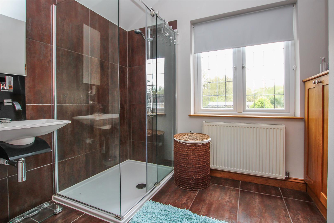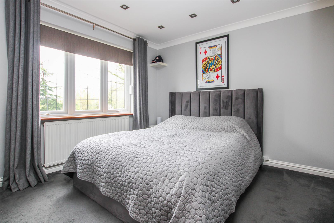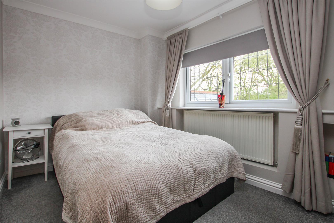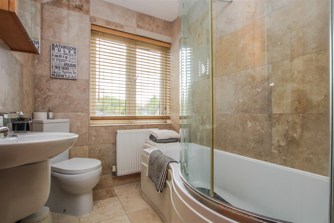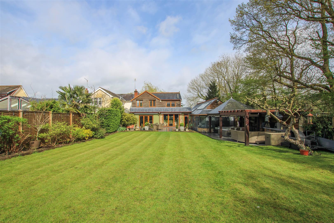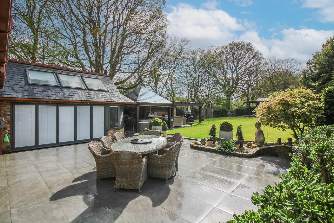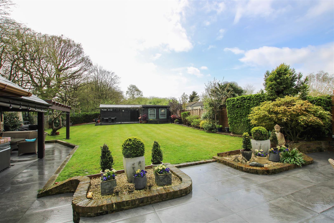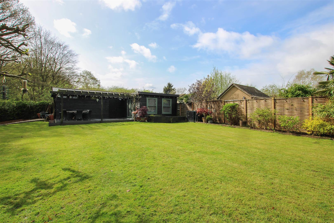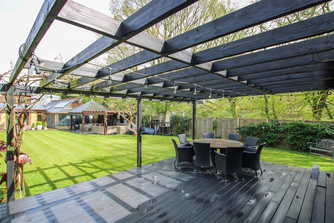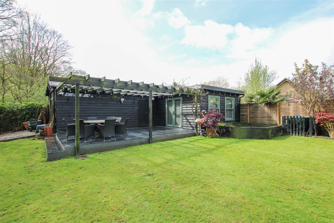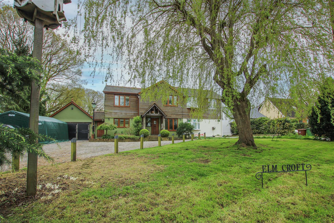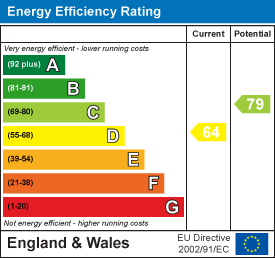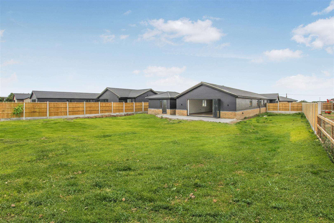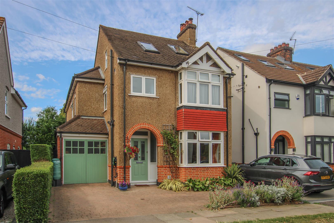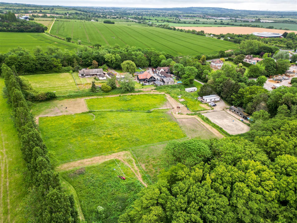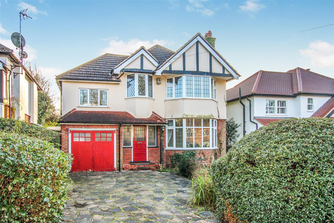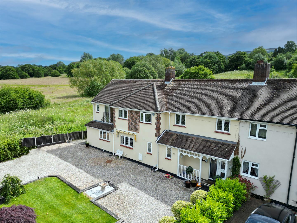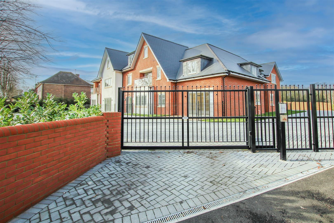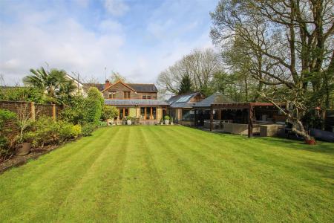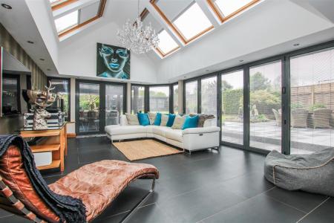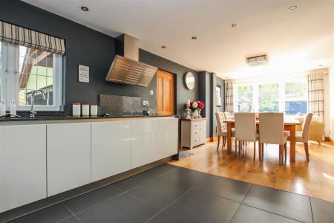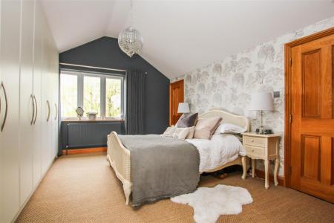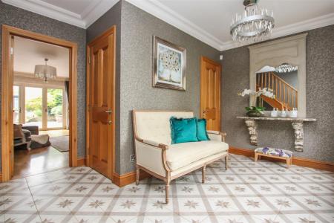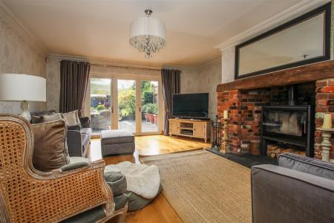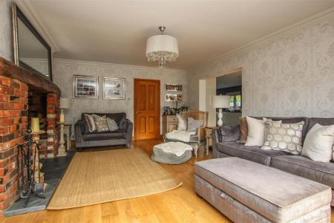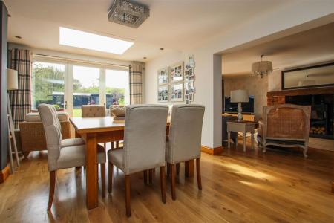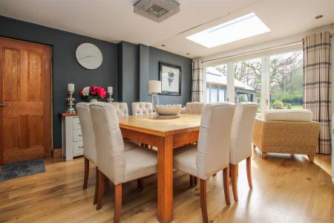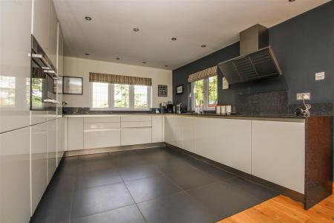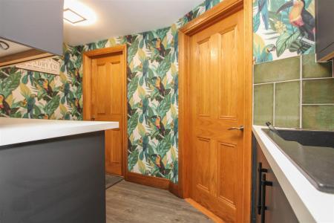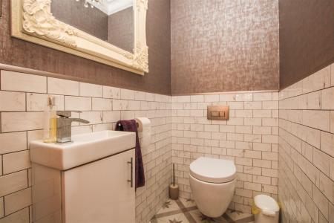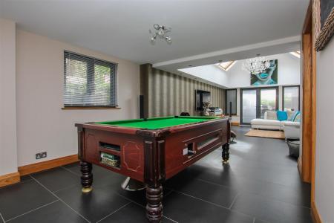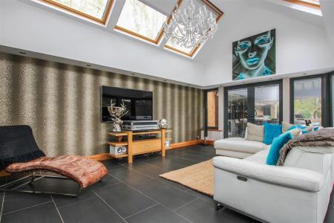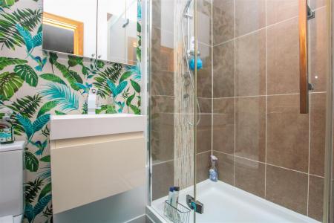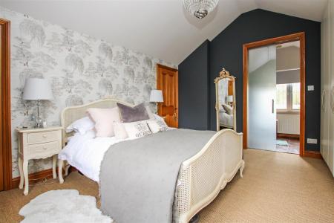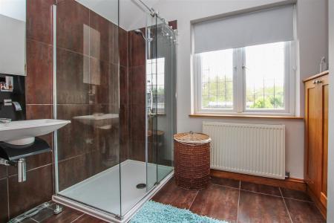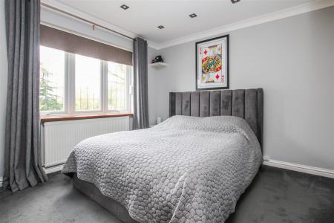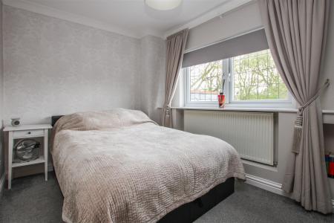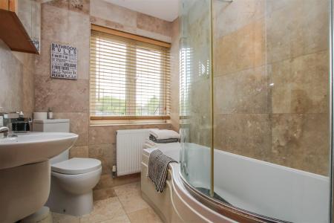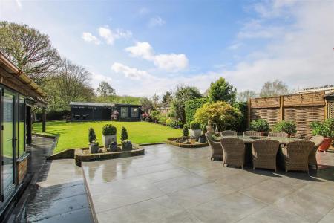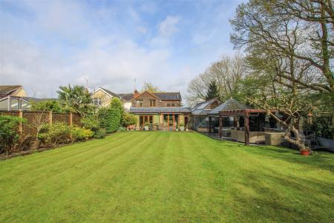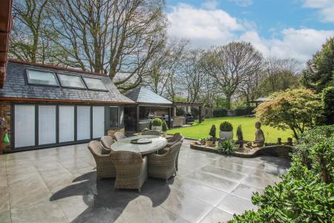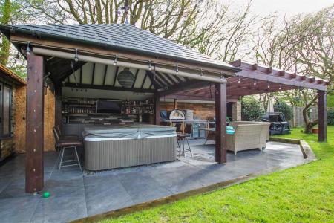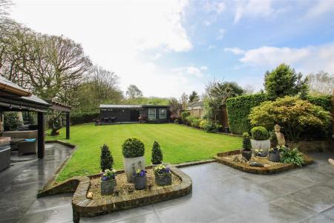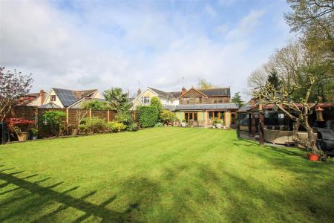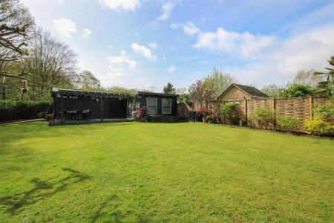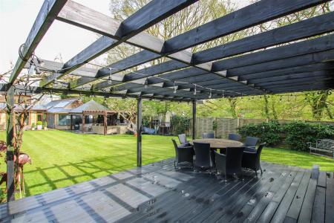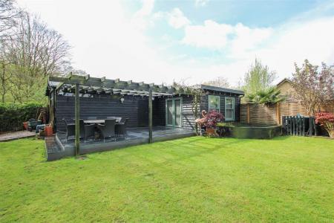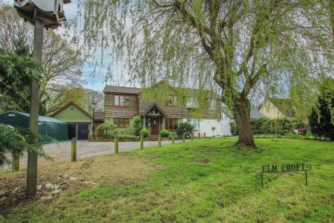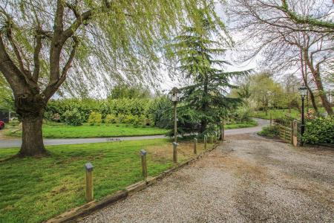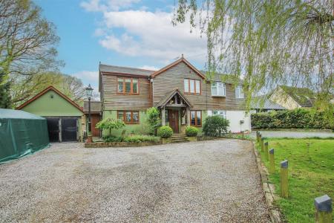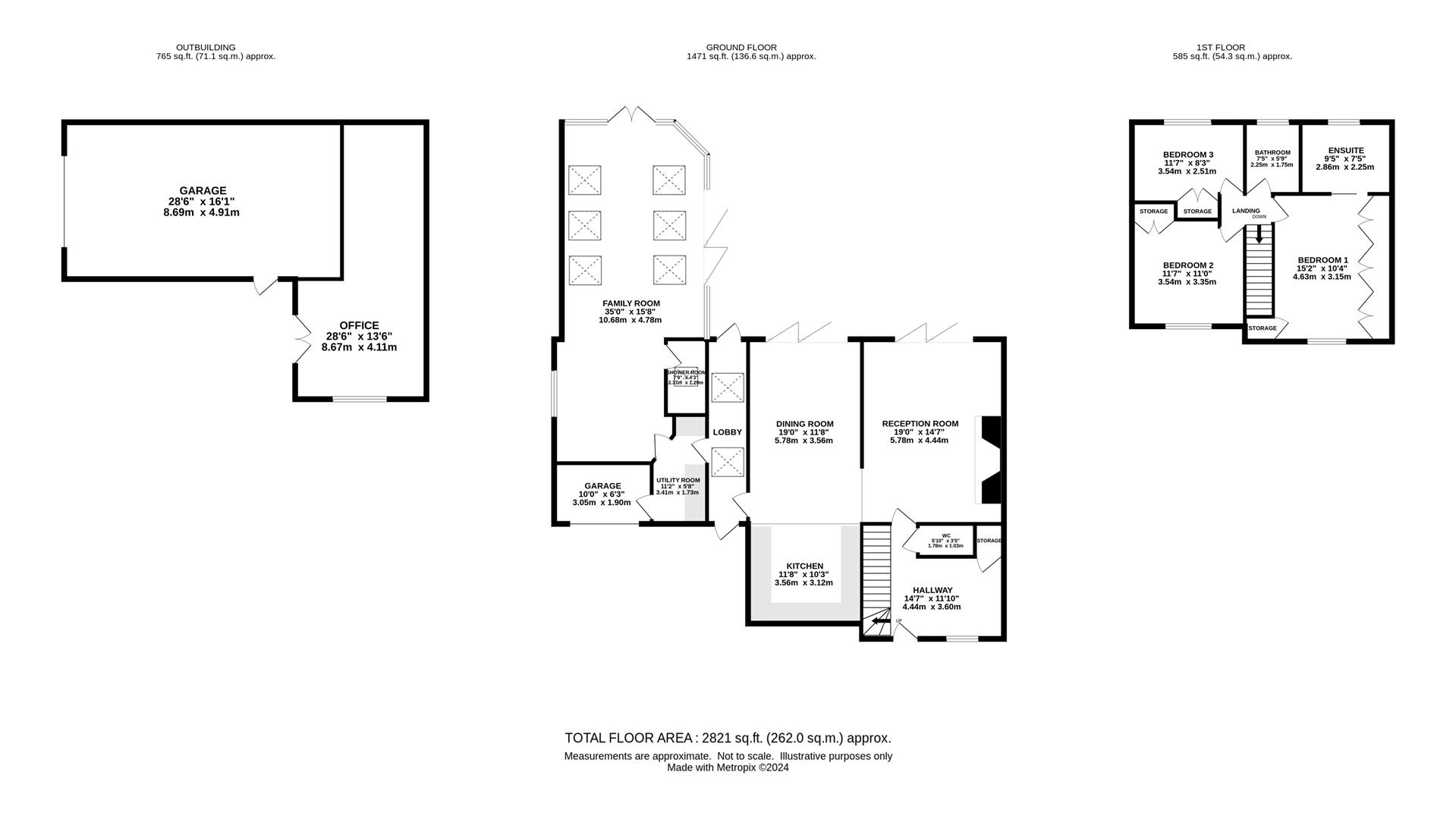- Three Double Bedrooms
- Fourth Bedroom / Annex Potential
- Large Un-Overlooked Plot
- Beautifully Presented Throughout
- Ample Off-Street Parking
- Stunning Countryside Location
- Large Detached Garage & Office
- No Onward Chain
3 Bedroom Semi-Detached House for sale in Brentwood
**Guide Price - £900,000 - £1,000,000** Offered for sale with the advantage of no onward chain is this beautifully presented and extended three double bedroom family home, set in a quiet countryside location. There is opportunity to re-configure the ground floor extension to afford a semi-detached annex or fourth bedroom to suit individual requirements. The existing layout consists of a stunning open-plan living space on the ground floor in addition to large vaulted reception area with bi-folding doors opening out to the stunning rear garden. Upstairs the property enjoys three double bedrooms, all with built-in storage, an en-suite to the master and a family bathroom. Further benefits include a large detached double garage and separate fully fitted out office space at the foot of the garden, while to the front there is ample gated off-street parking.
The internal accommodation commences with a bright and spacious entrance hallway which features a storage cupboard and ground floor cloakroom. The principal living room is located towards the rear of the property and is centered around an impressive feature fireplace with bi-folding doors overlooking the rear garden. An opening leads through to the modern fitted kitchen / dining room which comprises a range of above and below counter storage units, ample worktop space and various integrated appliances. There is also space for a large dining table and chairs in front of a second set of bi-folding doors to the rear.
From here there is access to a lobby which has doors to both the front and rear of the property. There is also a handy utility room which in turn provides access to a large storage area. The property has been significantly extended to afford a second, truly impressive, vaulted reception room with a combination of bi-folding and double patio doors along two sides opening out onto the garden, as well as the hot tub and outdoor entertaining space.
This room has previous been configured to provide an additional fourth bedroom with an en-suite shower room, this space is currently used as a games area with pool table and a separate ground floor shower room.
Heading upstairs, the master bedroom is spacious double room with ample built-in storage, a vaulted ceiling and an en-suite shower room. The second and third bedrooms are both well proportioned doubles, each with built-in wardrobes. The contemporary family bathroom completes the internal layout.
Externally, the west facing rear garden is beautifully maintained and commences with a paved patio area with the remainder laid principally to lawn with well stocked and mature shrub borders. The outside entertainment area has a hot tub, bar & BBQ area with covered seating. At the foot of the garden is a large double garage which is accessed via a gate to the side of the property, in addition to a separate spacious home office. The front of the property has a large gravel driveway providing off-street parking for multiple vehicles.
Property Ref: 8226_33019594
Similar Properties
Ockendon Road, North Ockendon, Upminster
4 Bedroom Semi-Detached Bungalow | Guide Price £900,000
*** Guide Price £900,000 - £925,000 *** Set in the beautiful and rural village of North Ockendon, we are delighted to br...
South Drive, Warley, Brentwood
5 Bedroom Detached House | Guide Price £900,000
**Guide Price - £900,000 - £1,000,000** Situated in one of the most sought-after turnings within the popular Old Hartswo...
Little Warley Hall Lane, Little Warley, Brentwood
Land | Guide Price £900,000
A superb Development and/or Equestrian Opportunity!This stunning and secluded 4 acre (stls) plot of land will appeal to...
Mount Crescent, Warley, Brentwood
4 Bedroom Detached House | £925,000
Offered for sale with vacant possession is this rarely available four bedroom detached family home, situated along one o...
4 Bedroom Semi-Detached House | Offers in excess of £940,000
** Offers In Excess of £900,000 ** Laying to the west of Brentwood Town Centre, in a sought-after location bordering the...
Shenfield Road, Shenfield, Brentwood
3 Bedroom Apartment | Guide Price £945,000
We are delighted to bring to market this BRAND NEW, gated development, consisting of just nine NEW BUILD luxury apartmen...

Keith Ashton Estates (Brentwood)
26 St. Thomas Road, Brentwood, Essex, CM14 4DB
How much is your home worth?
Use our short form to request a valuation of your property.
Request a Valuation
