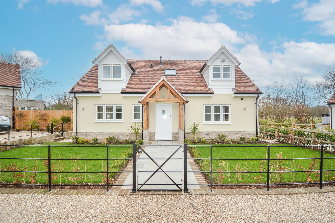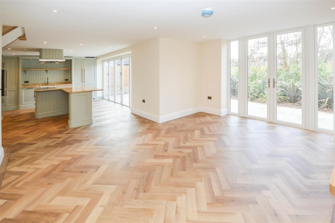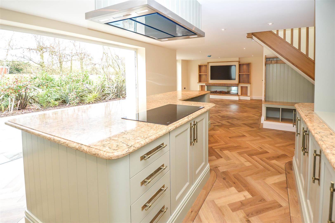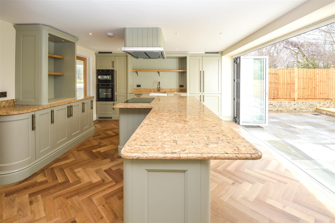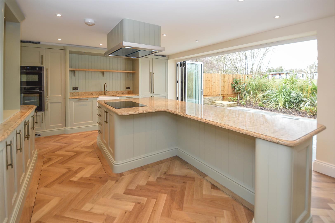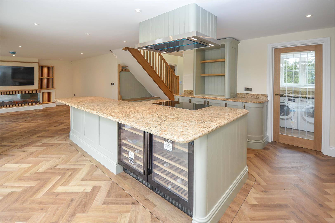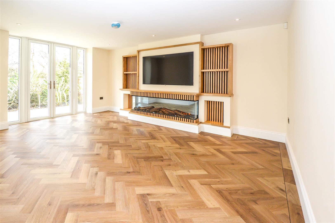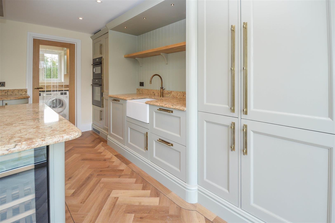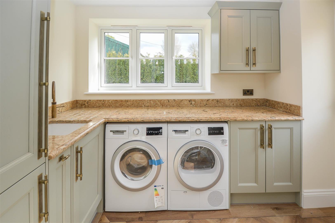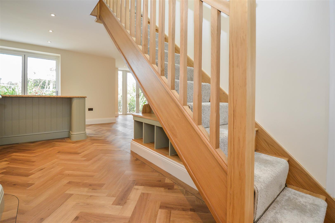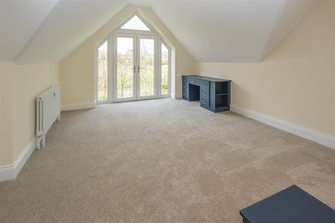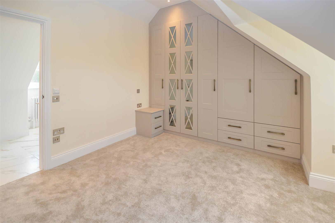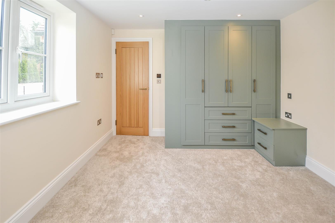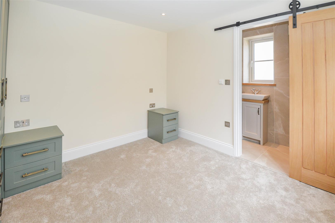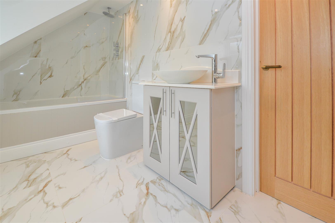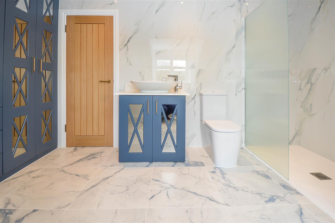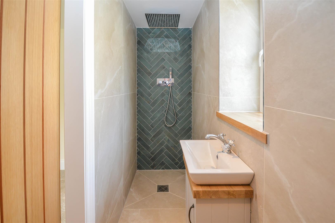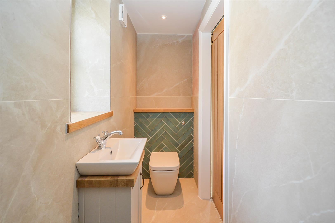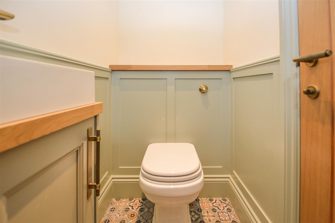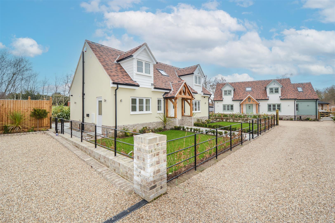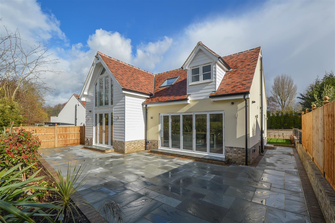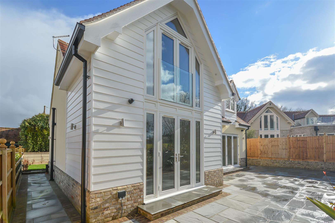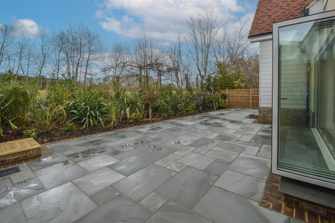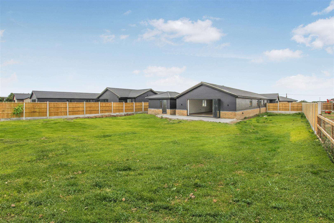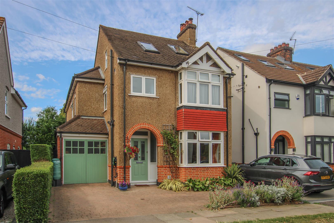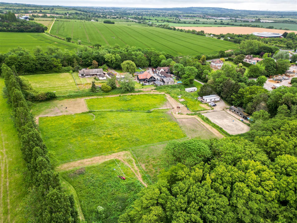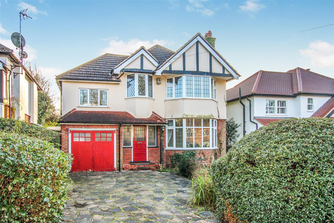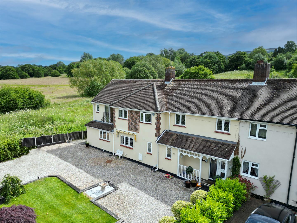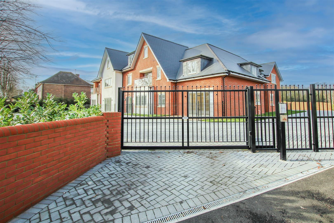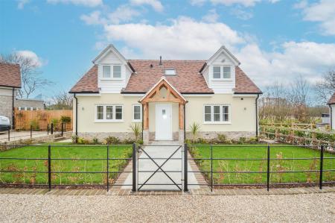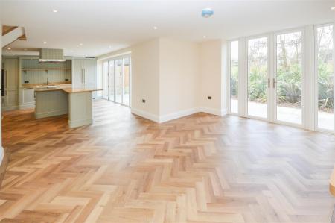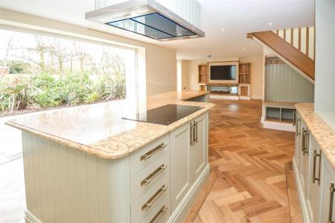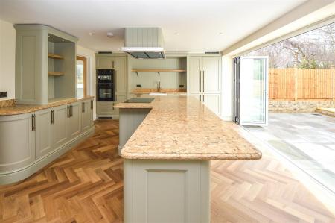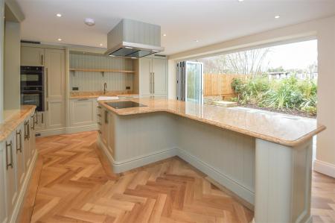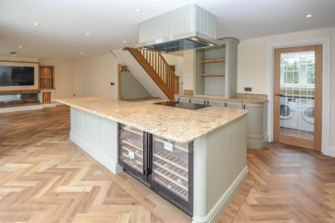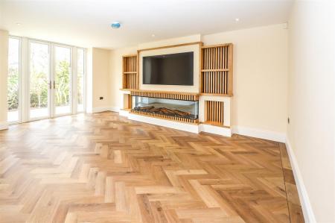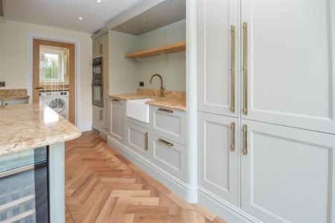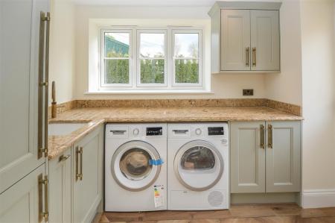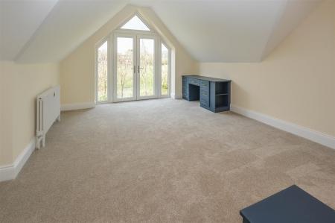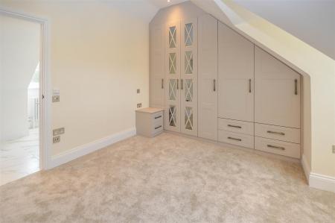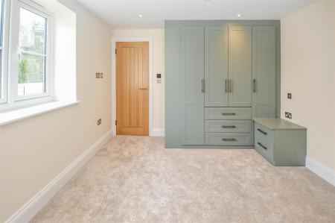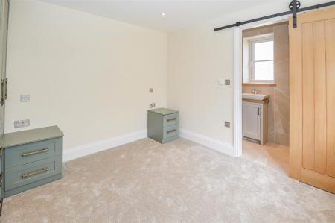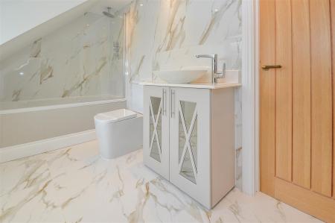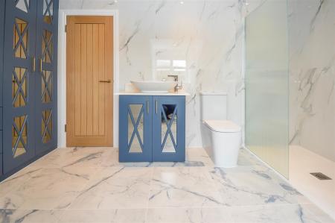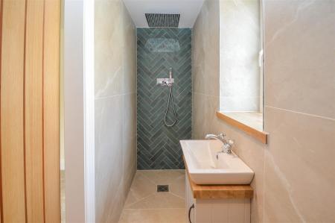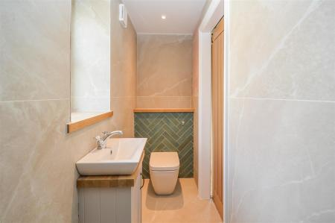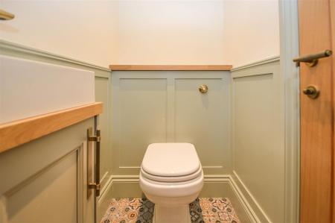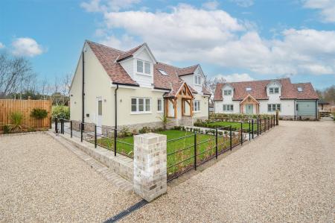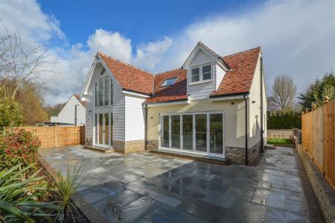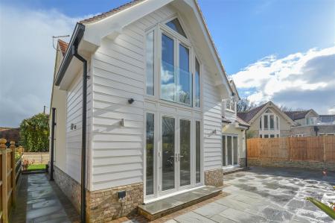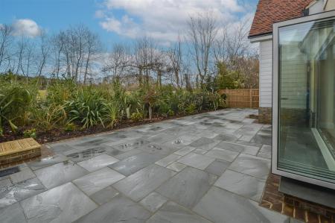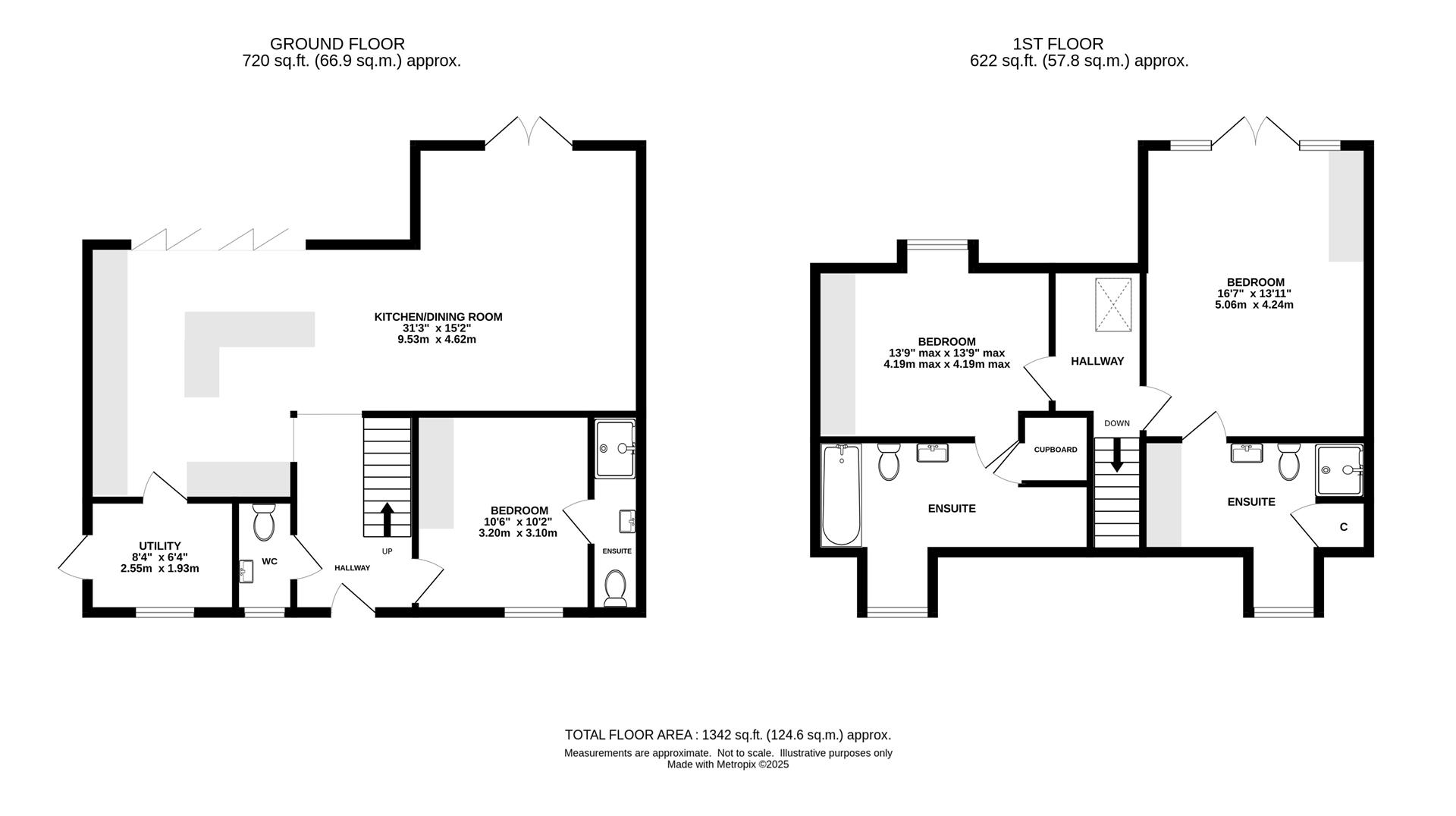- NEW BUILD DETACHED FAMILY HOME
- SPACIOUS OPEN PLAN KITCHEN/LOUNGE
- HIGH SPECIFICATION
- UNDERFLOOR HEATING
- THREE DOUBLE BEDROOMS
- THREE ENSUITE BATHROOMS
- VILLAGE LOCATION
- GATED DEVELOPMENT
3 Bedroom Detached House for sale in Brentwood
**Guide Price £900,000 - £925,000** We are delighted to present this luxurious new-build property, perfectly positioned on a sought-after rural lane while remaining just a short drive from Brentwood and Shenfield town centres. Nestled within an exclusive gated development of only three detached family homes, this exceptional property has been built to the highest specification, offering an elegant blend of sophistication and contemporary living.
Designed to impress, the heart of the home is a stunning open-plan kitchen and lounge, crafted with premium finishes, sleek cabinetry, and state-of-the-art appliances-creating a seamless space for both relaxation and entertaining. The accommodation comprises three beautifully appointed double bedrooms, each boasting its own luxurious ensuite bathroom, ensuring privacy and comfort for all.
Offering a perfect balance of tranquil countryside living and urban convenience, this remarkable home provides a secluded retreat while being within easy reach of excellent transport links, town centres, and highly regarded schools.
Stepping inside, you are welcomed by a beautifully designed hallway that leads seamlessly into a breathtaking open-plan kitchen and lounge. The kitchen is a masterpiece of modern design, featuring premium cabinetry, sleek granite worktops, and high-specification integrated appliances. Large bi-folding doors at the rear flood the space with natural light, creating a seamless indoor-outdoor connection. Flowing effortlessly into the elegant lounge and dining area, this stunning space is further enhanced by French doors with side windows, a stylish fitted media wall, and a statement electric fire-the perfect setting for both relaxation and entertaining.
To the front of the property, a spacious double bedroom boasts built-in wardrobes and a luxurious ensuite shower room, offering comfort and privacy. A well-appointed utility room and a chic WC complete the thoughtfully designed ground floor.
Ascending to the first floor, a bright landing with a Velux window leads to the expansive principal bedroom, where a vaulted ceiling and elegant French doors provide an airy, sophisticated feel. Built-in wardrobes and a stunning ensuite shower room complete this private retreat, offering the ultimate space to relax and unwind. A further generously sized double bedroom also benefits from built-in wardrobes and a luxurious ensuite bathroom.
Externally, the charming front garden features a neatly paved pathway framed by manicured lawns, while ample parking is available to the side of the property. To the rear, a spacious paved patio leads to a backdrop of mature, landscaped shrubbery, creating a serene outdoor oasis-ideal for alfresco dining or quiet moments of relaxation.
Entrance Hall -
Kitchen/Lounge/Diner - 9.53 x 4.62 (31'3" x 15'1") -
Utility - 2.55 x 1.93 (8'4" x 6'3") -
Bedroom - 3.20 x 3.10 (10'5" x 10'2") -
Ensuite Shower Room -
Wc -
Landing -
Bedroom - 5.06 x 4.24 (16'7" x 13'10") -
Ensuite Shower Room -
Bedroom - 4.19 x 4.19 (13'8" x 13'8") -
Ensuite Bathroom -
Agents Note - As part of the service we offer we may recommend ancillary services to you which we believe may help you with your property transaction. We wish to make you aware, that should you decide to use these services we will receive a referral fee. For full and detailed information please visit 'terms and conditions' on our website www.keithashton.co.uk
Property Ref: 8226_33741238
Similar Properties
Ockendon Road, North Ockendon, Upminster
4 Bedroom Semi-Detached Bungalow | Guide Price £900,000
*** Guide Price £900,000 - £925,000 *** Set in the beautiful and rural village of North Ockendon, we are delighted to br...
South Drive, Warley, Brentwood
5 Bedroom Detached House | Guide Price £900,000
**Guide Price - £900,000 - £1,000,000** Situated in one of the most sought-after turnings within the popular Old Hartswo...
Little Warley Hall Lane, Little Warley, Brentwood
Land | Guide Price £900,000
A superb Development and/or Equestrian Opportunity!This stunning and secluded 4 acre (stls) plot of land will appeal to...
Mount Crescent, Warley, Brentwood
4 Bedroom Detached House | £925,000
Offered for sale with vacant possession is this rarely available four bedroom detached family home, situated along one o...
4 Bedroom Semi-Detached House | Offers in excess of £940,000
** Offers In Excess of £900,000 ** Laying to the west of Brentwood Town Centre, in a sought-after location bordering the...
Shenfield Road, Shenfield, Brentwood
3 Bedroom Apartment | Guide Price £945,000
We are delighted to bring to market this BRAND NEW, gated development, consisting of just nine NEW BUILD luxury apartmen...

Keith Ashton Estates (Brentwood)
26 St. Thomas Road, Brentwood, Essex, CM14 4DB
How much is your home worth?
Use our short form to request a valuation of your property.
Request a Valuation
