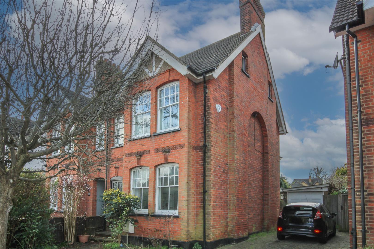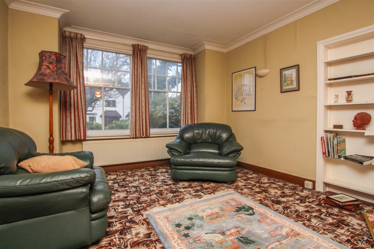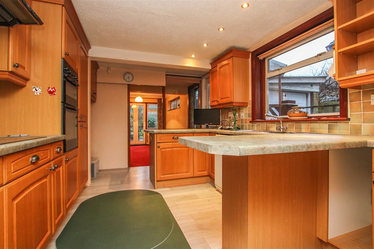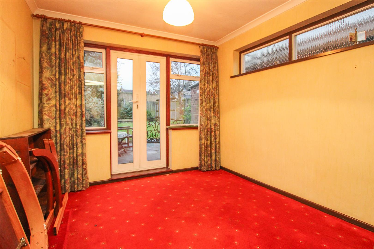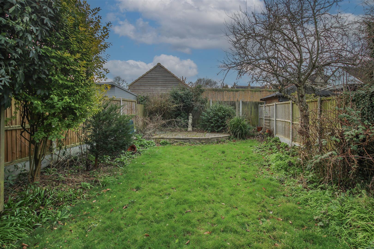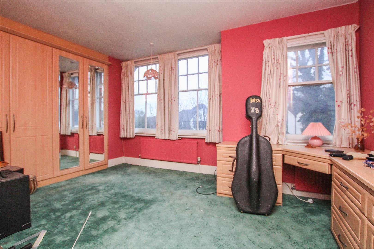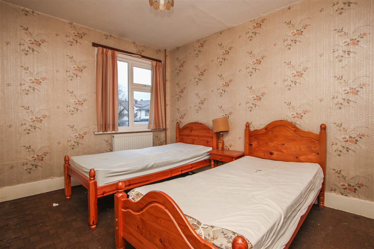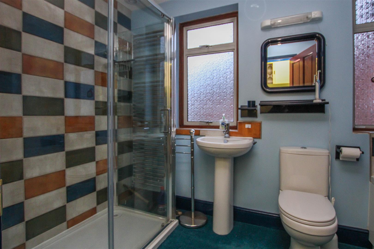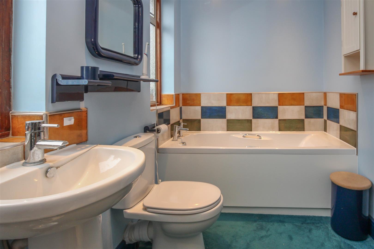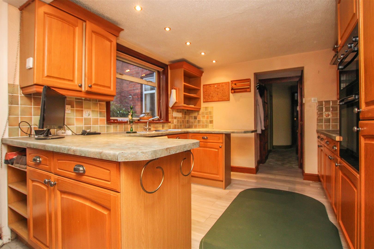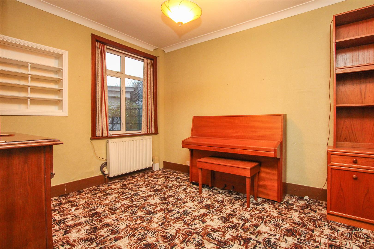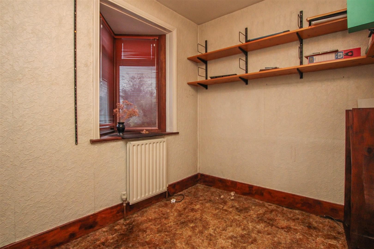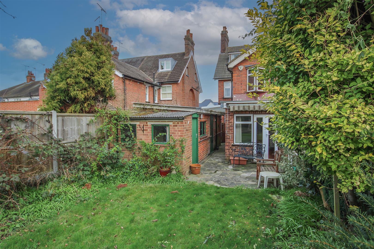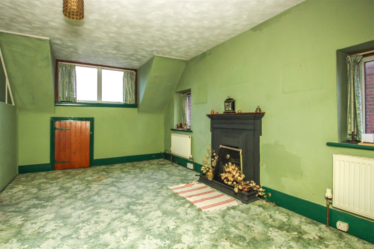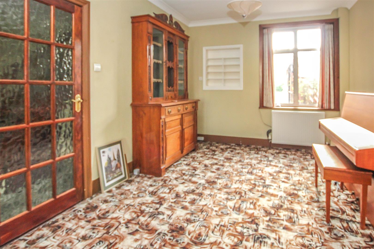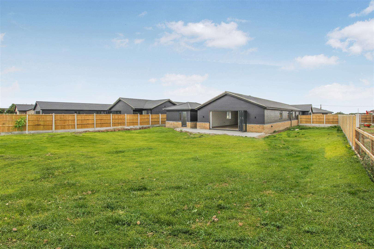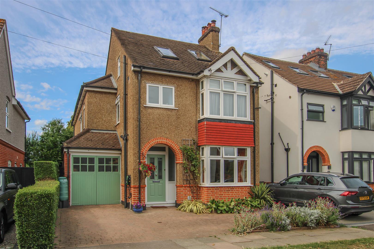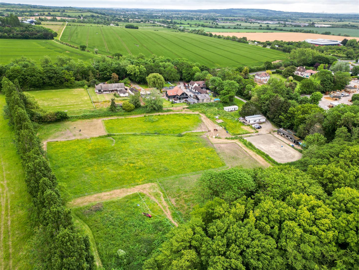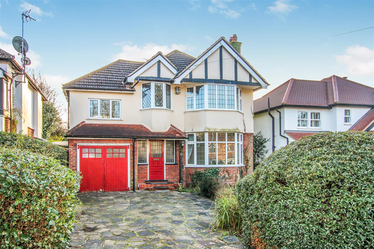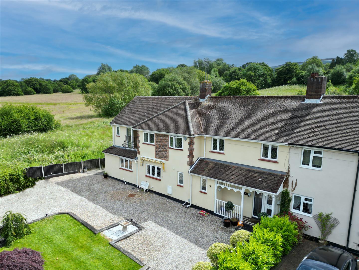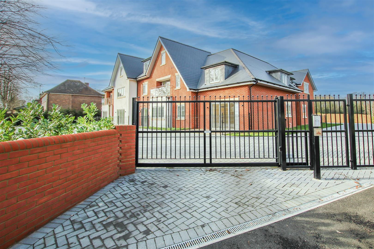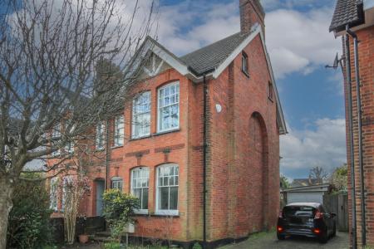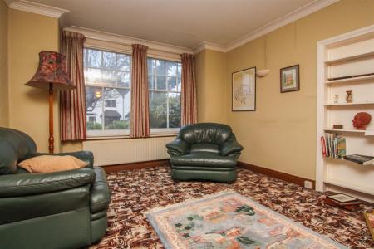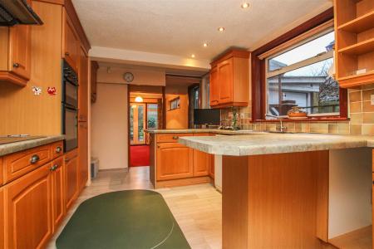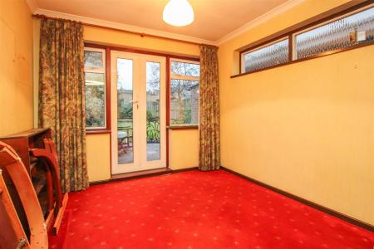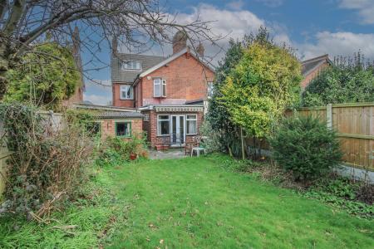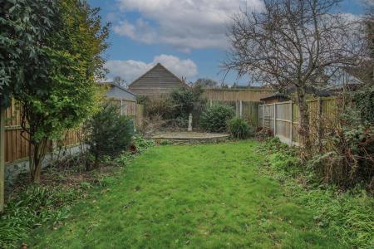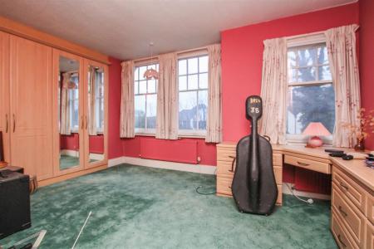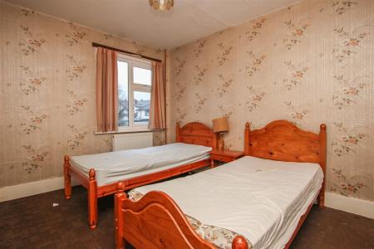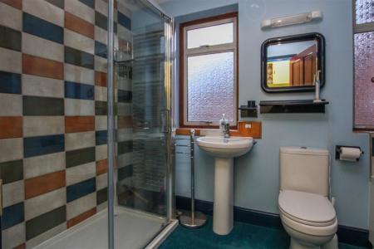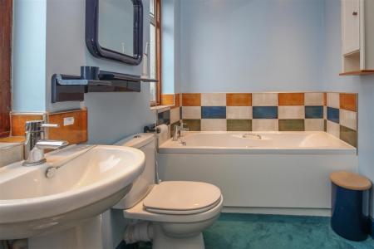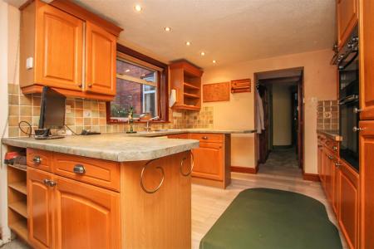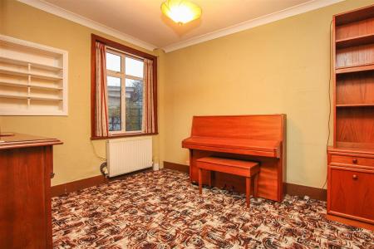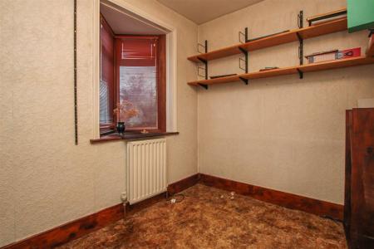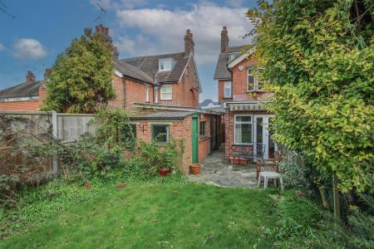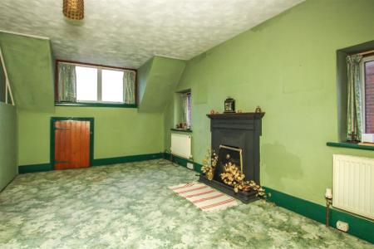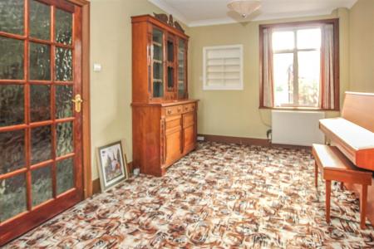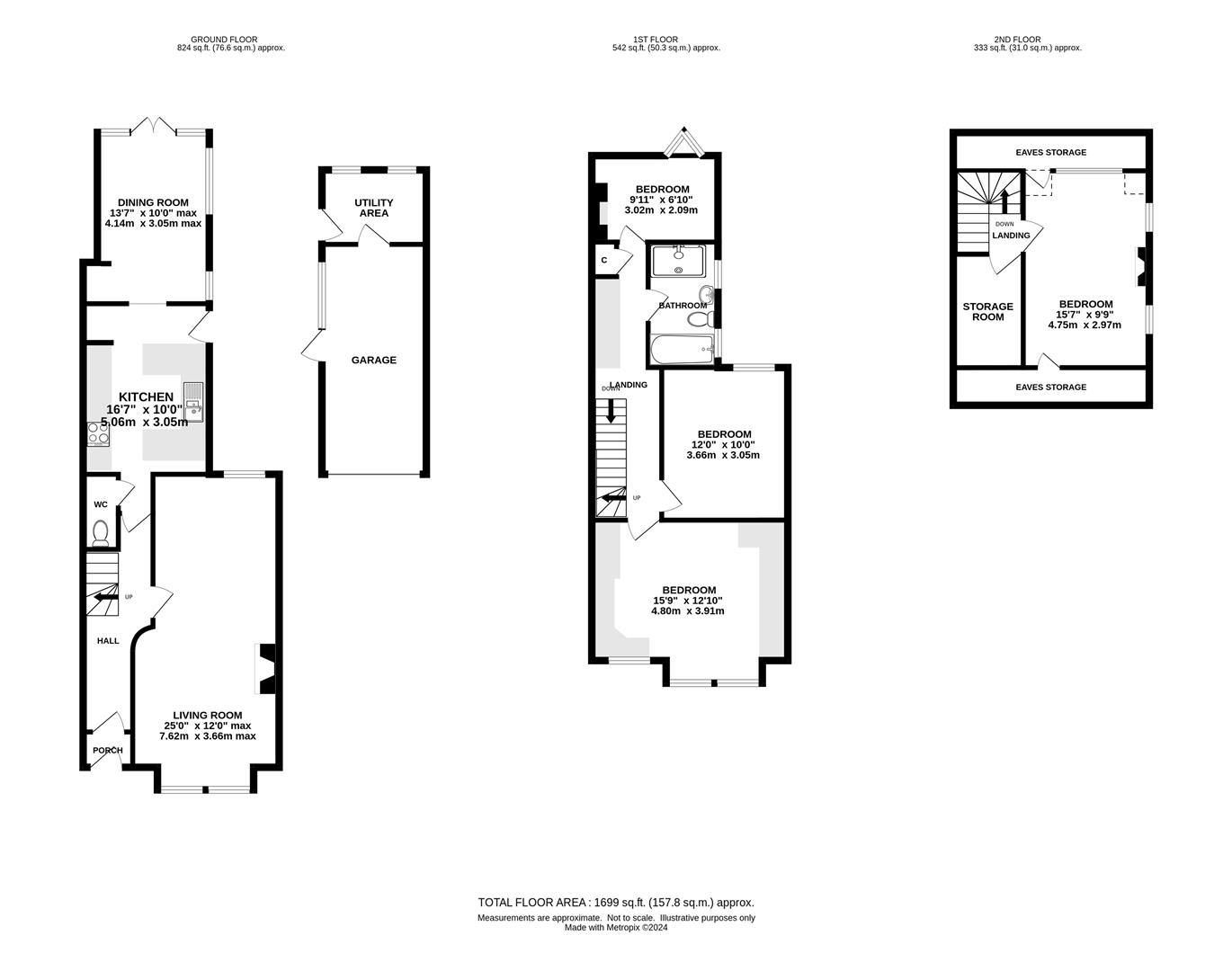- FOUR BEDROOMS
- SEMI-DETACHED FAMILY HOME
- HIGHLY SOUGHT AFTER LOCATION
- IN NEED OF SOME MODERNISATION
- DOUBLE DEPTH GARAGE
- LOTS OF POTENTIAL
- NO ONWARD CHAIN
- CLOSE TO SHENFIELD RAILWAY STATION
4 Bedroom Semi-Detached House for sale in Brentwood
Guide Range £900,000 to £950,000 We are delighted to bring to the market this rarely available characterful four bedroom family home situated in the highly desirable and sought after Priests Lane in Old Shenfield. The property is in need of some refurbishment and is offered for sale with the added benefit of no onward chain, along with being within a short walk of Shenfields mainline railway station, with its fast service into London Liverpool Street, along with the newly opened Elizabeth Line offering further connections, including very conveniently directly to Heathrow airport. The accommodation is set over three floors and, boasting four bedrooms, two spacious reception rooms, and a double depth garage this home is everything a growing family could need. Should schooling be high on your list of priorities, you will find the highly rated St Marys Primary School close by, along with plenty of other great options. There are local shops, cafes and the park within just a stones throw, plus the high street is just a little further down the hill offering other shopping and socialising possibilities. Holding many of the original features, we strongly advise an internal viewing to fully appreciate what this property has to offer and the potential within to make this your dream home.
The accommodation commences with an entrance porch, perfect for dropping off coats and shoes before heading inside where the spacious entrance hallway gives access to the upper floors, the downstairs cloakroom and to the right where you will find the large living room. With windows at both ends this room is a very bright space with a central cast iron fireplace being a lovely focal point. The kitchen is of good size with plenty of work top space and cupboards at both base and eye level providing a good amount of storage, plus an opening through to the dining room at the rear with doors opening out to the garden. Heading up to the first floor you will find three bedrooms, two of which are good sized doubles, plus the four piece family bathroom, and access to the upper floor where there is plenty of eaves storage along with an additional bedroom. Externally the unoverlooked rear garden commences with a patio area, the remainder being mostly laid to lawn with some mature trees and shrubs. There is access into the separate utility room at the back of the garage, whilst to the front of the house the driveway provides parking for a couple of vehicles and leads to the double length garage.
Porch -
Hall -
Living Room - 7.62m x 3.66m (25'0 x 12'0) -
Kitchen - 5.05m x 3.05m (16'7 x 10'0) -
Dining Room - 4.14m x 3.05m (13'7 x 10'0) -
Cloakroom -
First Floor Landing -
Bedroom One - 4.80m x 3.91m (15'9 x 12'10) -
Bedroom Two - 3.66m x 3.05m (12'0 x 10'0) -
Bedroom Three - 3.02m x 2.08m (9'11 x 6'10) -
Bathroom -
Second Floor Landing -
Bedroom Four - 4.75m x 2.97m (15'7 x 9'9) -
Eaves Storage -
Utility Room -
Garage -
Agents Note - As part of the service we offer we may recommend ancillary services to you which we believe may help you with your property transaction. We wish to make you aware, that should you decide to use these services we will receive a referral fee. For full and detailed information please visit 'terms and conditions' on our website www.keithashton.co.uk
Property Ref: 8226_32887884
Similar Properties
Ockendon Road, North Ockendon, Upminster
4 Bedroom Semi-Detached Bungalow | Guide Price £900,000
*** Guide Price £900,000 - £925,000 *** Set in the beautiful and rural village of North Ockendon, we are delighted to br...
South Drive, Warley, Brentwood
5 Bedroom Detached House | Guide Price £900,000
**Guide Price - £900,000 - £1,000,000** Situated in one of the most sought-after turnings within the popular Old Hartswo...
Little Warley Hall Lane, Little Warley, Brentwood
Land | Guide Price £900,000
A superb Development and/or Equestrian Opportunity!This stunning and secluded 4 acre (stls) plot of land will appeal to...
Mount Crescent, Warley, Brentwood
4 Bedroom Detached House | £925,000
Offered for sale with vacant possession is this rarely available four bedroom detached family home, situated along one o...
4 Bedroom Semi-Detached House | Offers in excess of £940,000
** Offers In Excess of £900,000 ** Laying to the west of Brentwood Town Centre, in a sought-after location bordering the...
Shenfield Road, Shenfield, Brentwood
3 Bedroom Apartment | Guide Price £945,000
We are delighted to bring to market this BRAND NEW, gated development, consisting of just nine NEW BUILD luxury apartmen...

Keith Ashton Estates (Brentwood)
26 St. Thomas Road, Brentwood, Essex, CM14 4DB
How much is your home worth?
Use our short form to request a valuation of your property.
Request a Valuation
