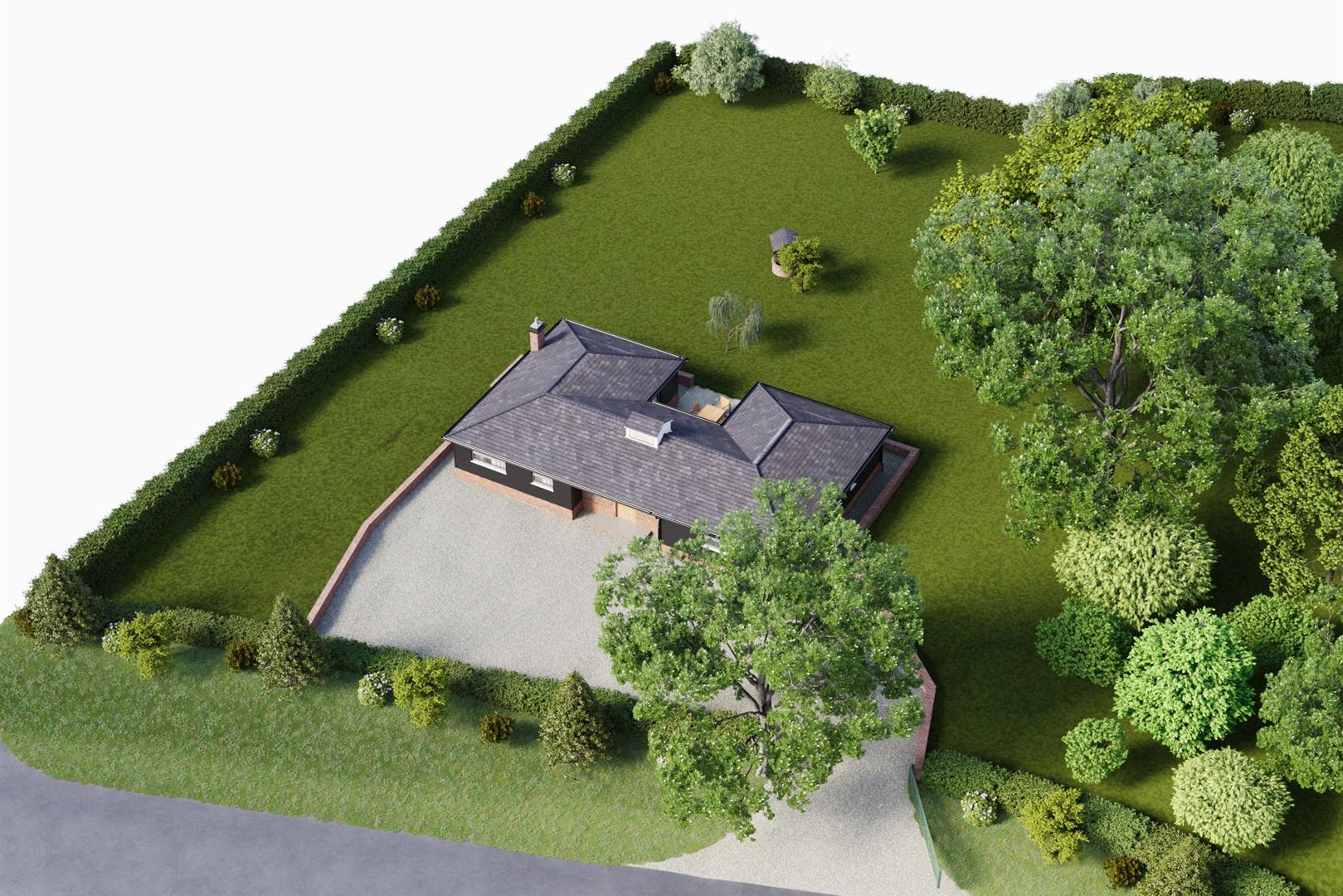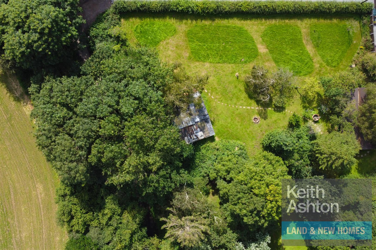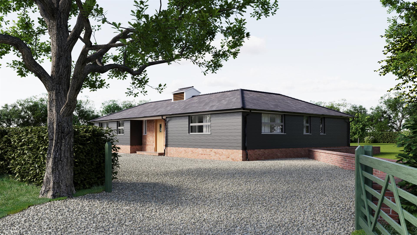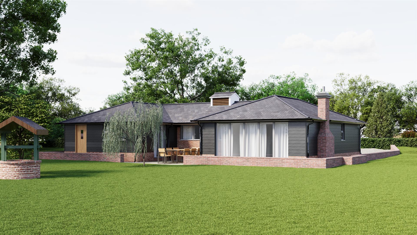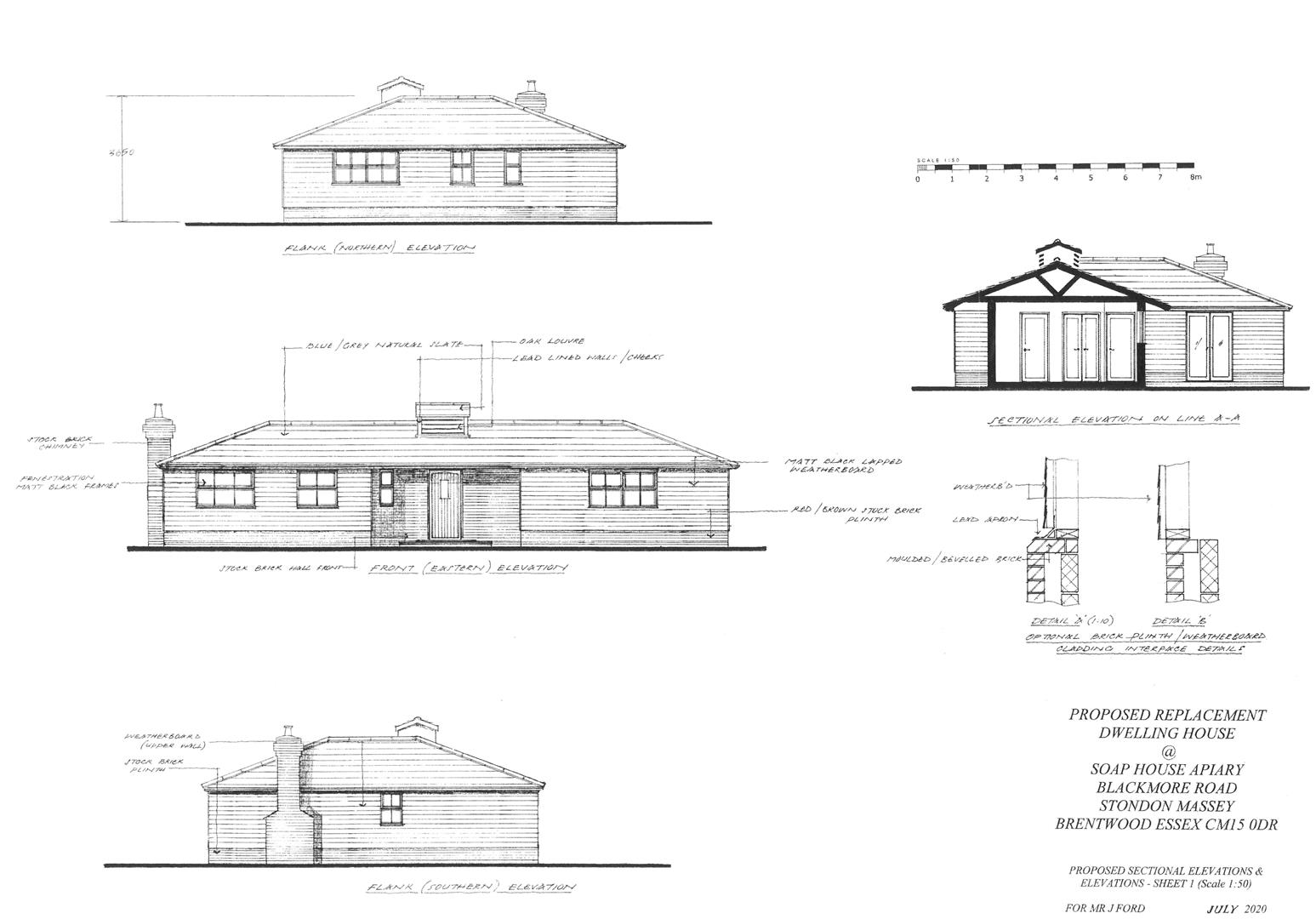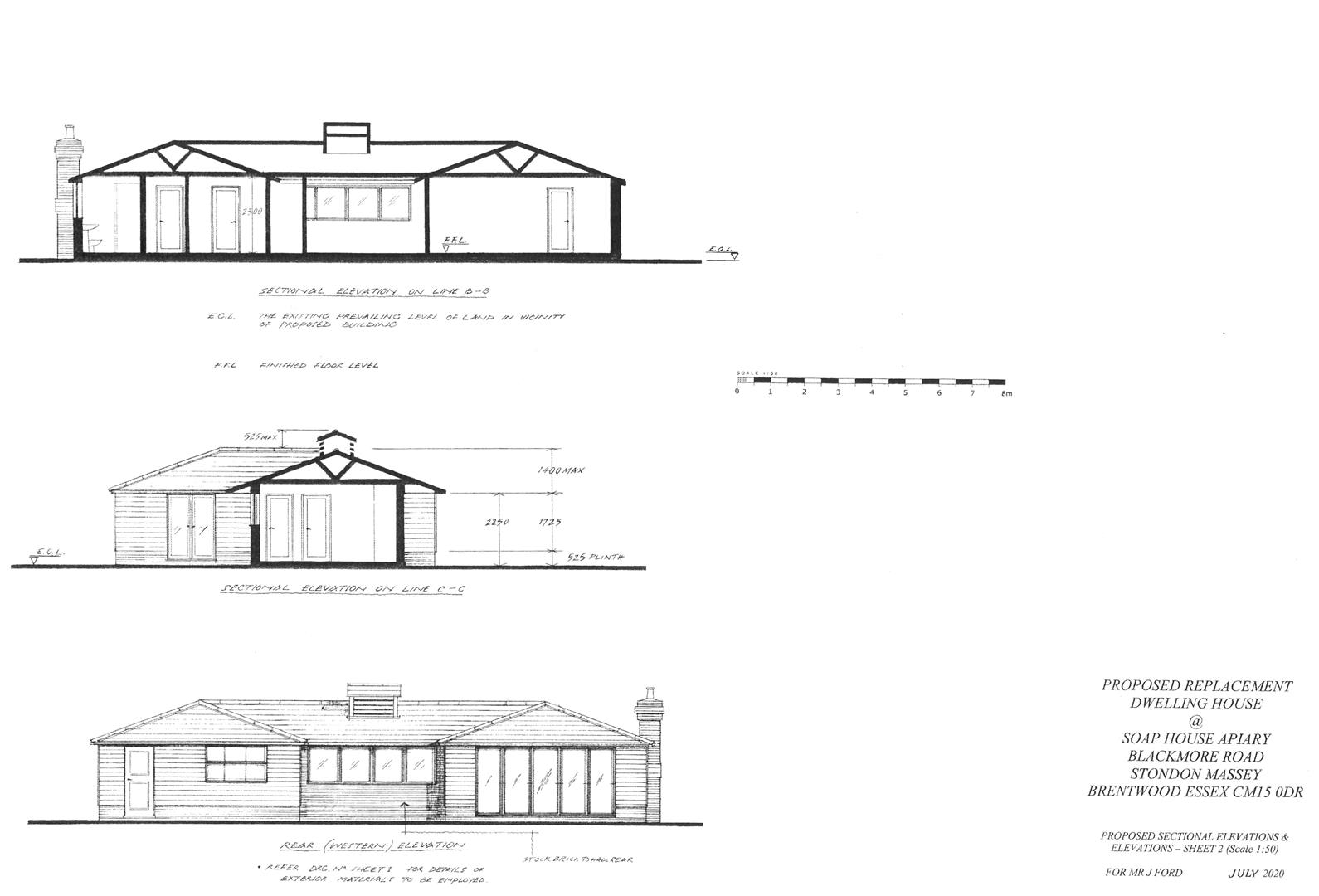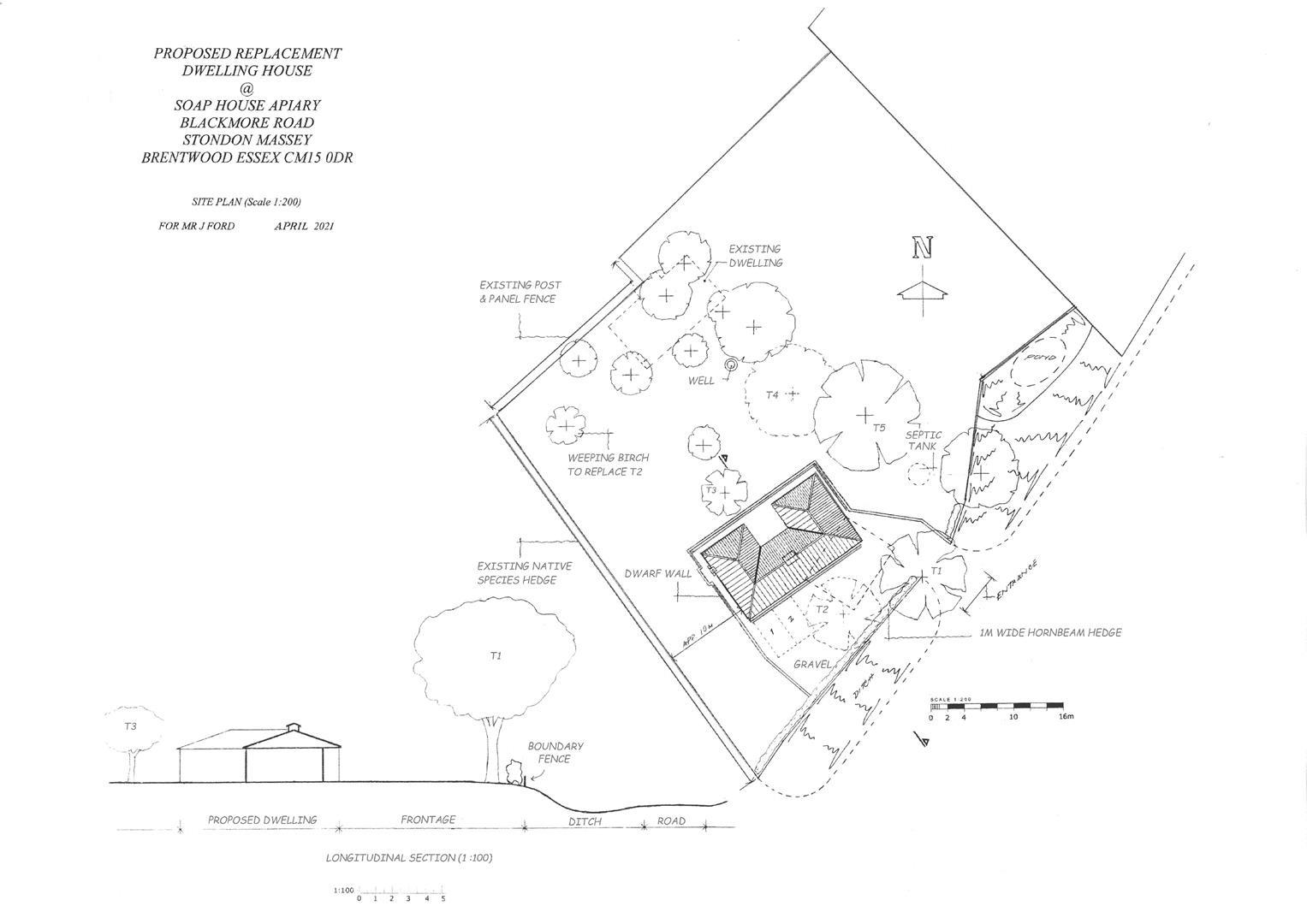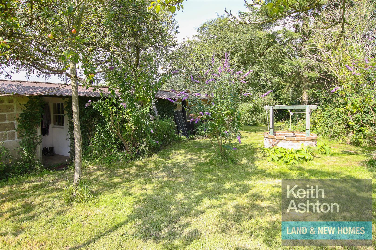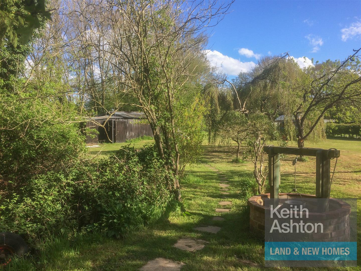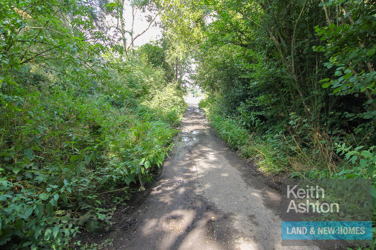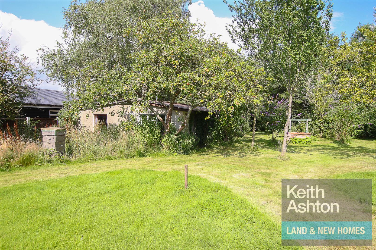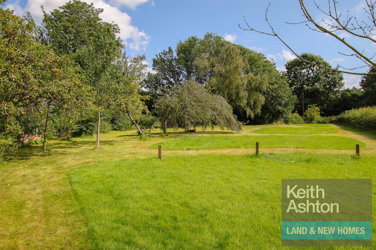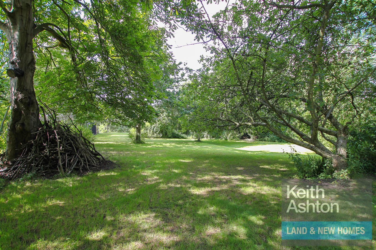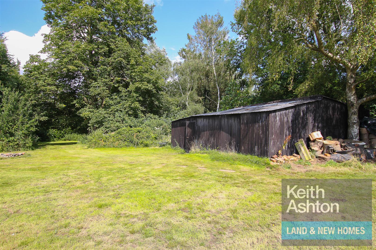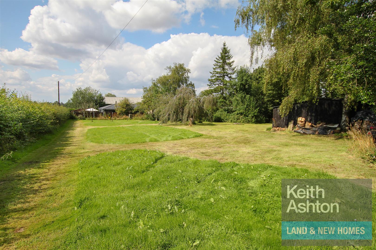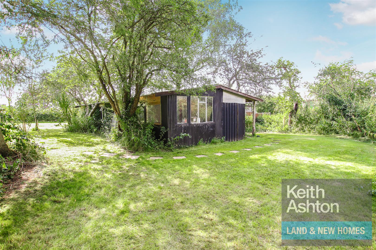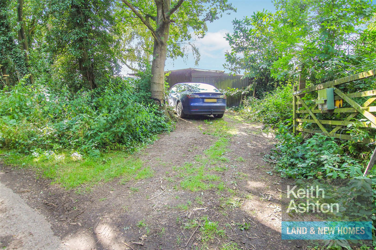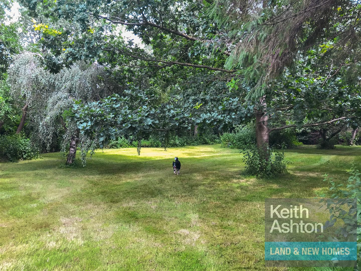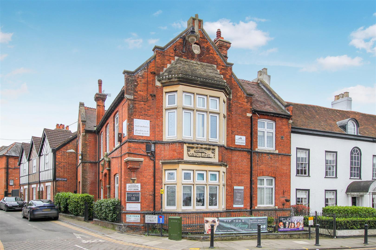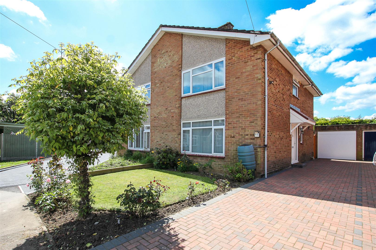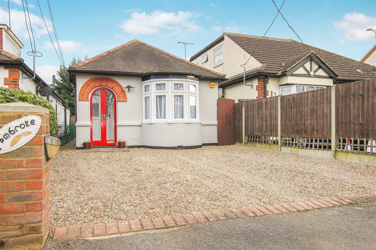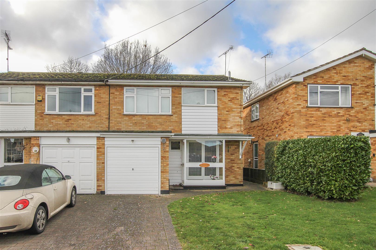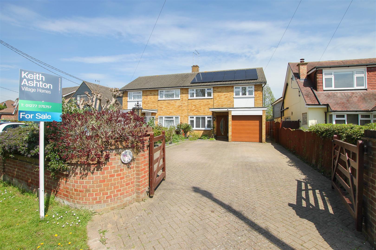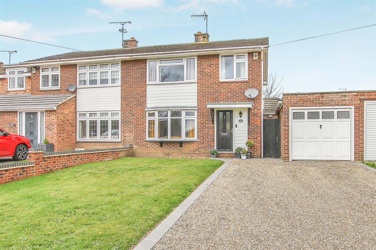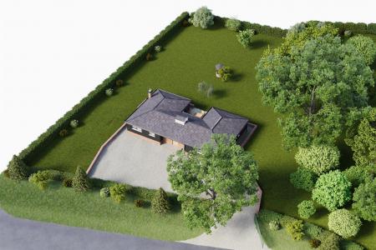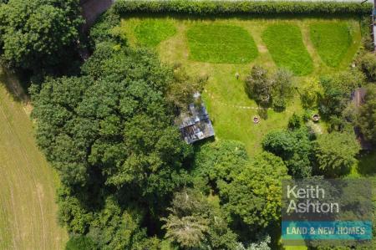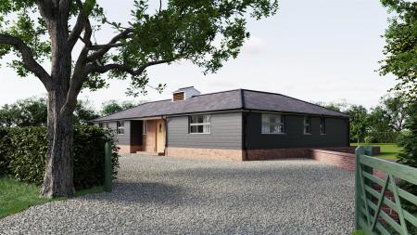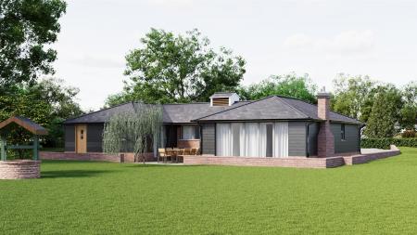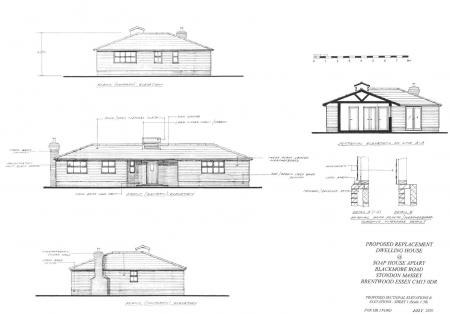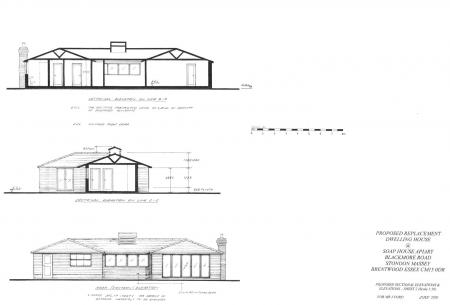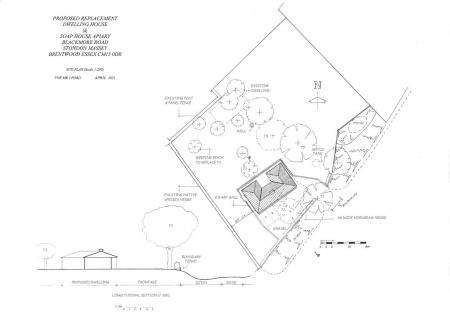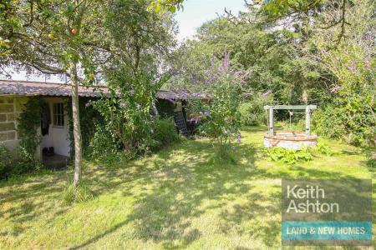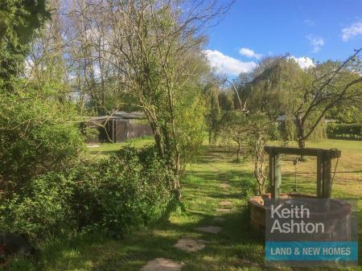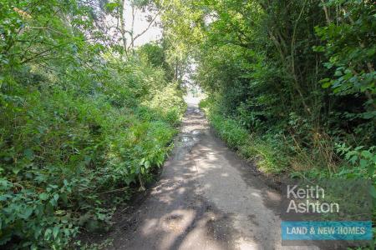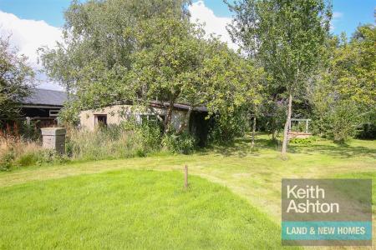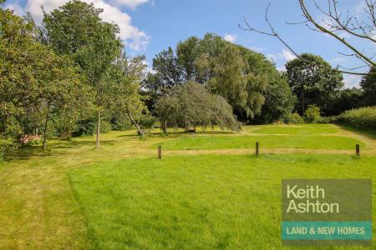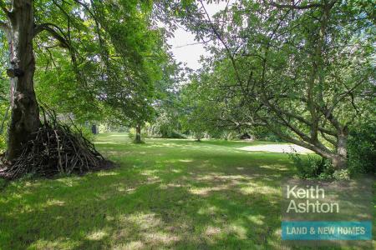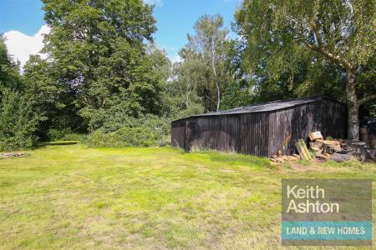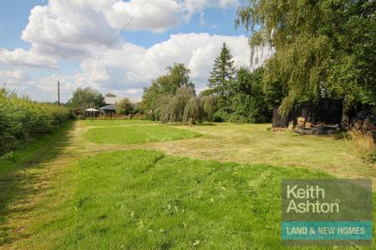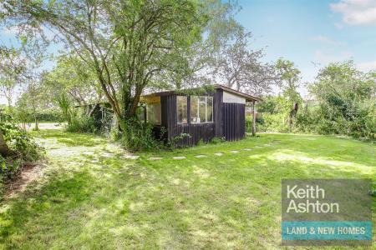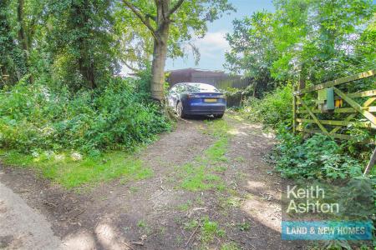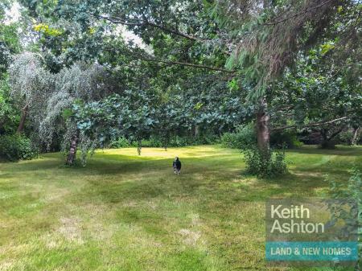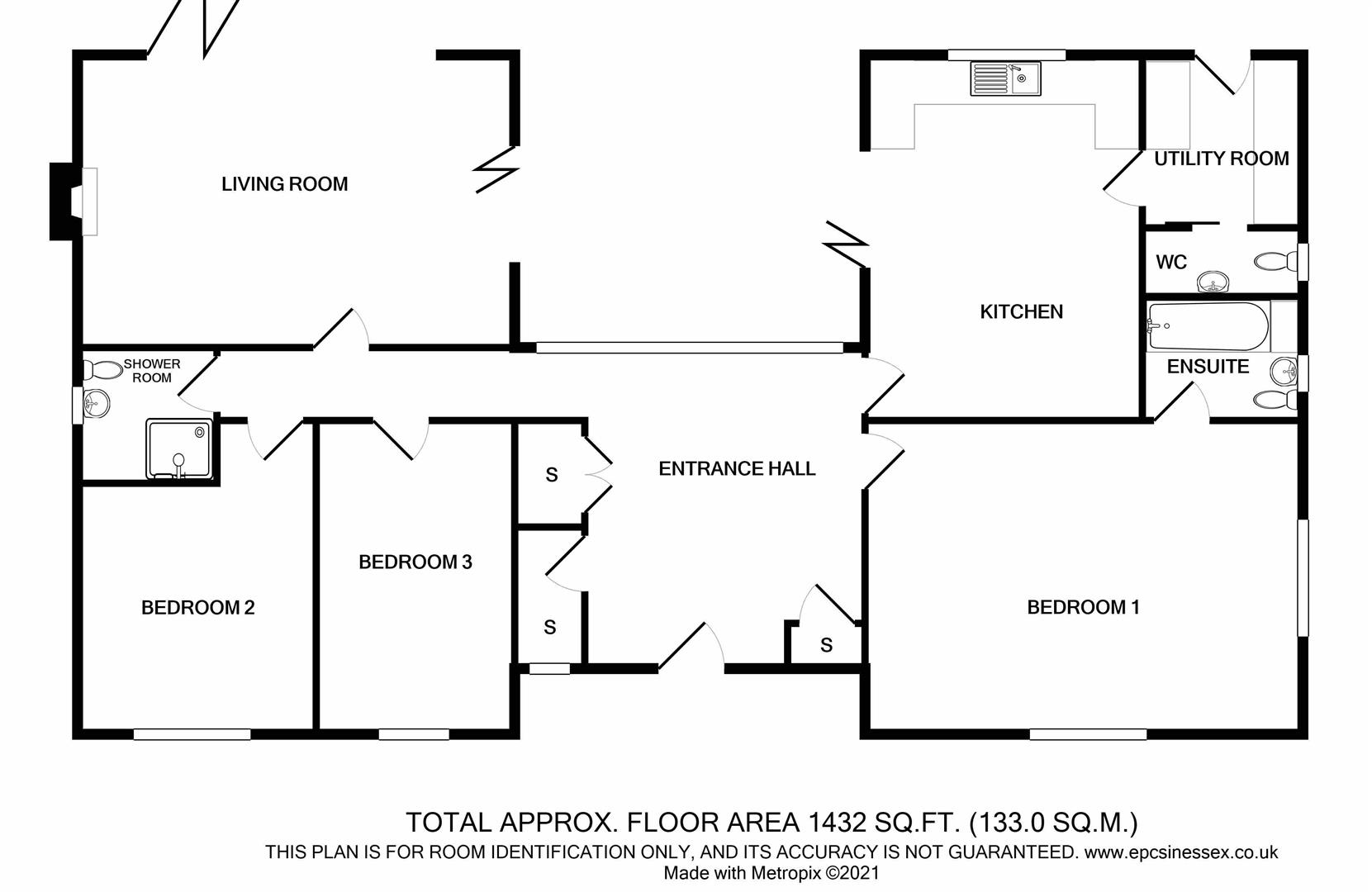Plot for sale in Brentwood
Situated a short way down a bridle path (before opening up onto fields) is this unique plot of just over an acre with wonderful mature trees and shrubs. Planning permission has been passed for a three-bedroom detached bungalow of just over 1400 sq.ft offering a unique opportunity for someone to build their own dream home in a beautiful and secluded setting. This plot has been in the family since 1962 and has been used for bee keeping in the past, hence the reference in the name of the property 'Soaphouse Apiary'. Viewers will also note that this beautiful plot also features an old 25' deep well, which our Vendor advises has never been known to dry up.
Applicants are advised that due to the nature of the site, mortgages will only be available on a 'commercial' basis against the planning permission that has been granted. (Brentwood Reference : 21/00763/FUL)
APPLICANTS TO NOTE THE FOLLOWING :
The site currently DOES NOT have :
1. Power, (there are solar panels currently on the cabin but these will be removed shortly).
2. Mains gas (currently has LPG gas to the existing cabin).
3. Mains drainage.
(It may be possible to connect to neighbouring sites amenities - applicants should carry out their own due diligence on access and affordability).
The site DOES offer : mains water.
Planning permission has been granted on the basis that the current two-bedroom living accomodation, which is at the back of the site, is demolished before occupation of the new dwelling.
Entrance Hall - 4.4 x 4.3 (14'5" x 14'1") -
Lounge - 6 x 4 (19'8" x 13'1") -
Kitchen - 5.5 x 3.7 (18'0" x 12'1") -
Bedroom 1 - 6 x 4.2 (19'8" x 13'9") -
En-Suite Bathroom - 2.2 x 2 (7'2" x 6'6") -
Bedroom 2 - 4 x 3.5 (13'1" x 11'5") -
Bedroom 3 - 4 x 2.7 (13'1" x 8'10") -
Utility Room - 2.5 x 2.2 (8'2" x 7'2") -
Shower Room /Wc - 2 x 2 (6'6" x 6'6") -
Cloakroom/Wc -
Agents Note - Fee Disclosure - As part of the service we offer we may recommend ancillary services to you which we believe may help you with your property transaction. We wish to make you aware, that should you decide to use these services we will receive a referral fee. For full and detailed information please visit 'terms and conditions' on our website www.keithashton.co.uk
Property Ref: 59223_32241431
Similar Properties
Commercial Property | Guide Price £500,000
We are delighted to offer for sale this unique building of architectural interest, currently being used as commercial of...
Glovers Field, Kelvedon Hatch, Brentwood
3 Bedroom Semi-Detached House | Guide Price £500,000
Situated in Kelvedon Hatch village is this three-bedroom semi-detached home with separate garage. The property currently...
Blackmore Road, Kelvedon Hatch, Brentwood
3 Bedroom Detached Bungalow | Guide Price £500,000
** GUIDE PRICE �500,000 - �525,000 ** Situated in the village of Kelvedon Hatch and being close...
Doddinghurst Road, Doddinghurst, Brentwood
3 Bedroom Semi-Detached House | Guide Price £525,000
Situated on the Doddinghurst Road within just a short walk of the village centre with its mix of shops, Doddinghurst Inf...
Wyatts Green Road, Wyatts Green, Brentwood
3 Bedroom Semi-Detached House | Guide Price £525,000
**** GUIDE PRICE �525,000 to �550,000 **** This is an excellent opportunity to purchase a lovely...
Blackmore Road, Kelvedon Hatch, Brentwood
3 Bedroom Semi-Detached House | Guide Price £525,000
We are delighted to bring to market, this beautifully presented three bedroom, semi-detached family home which has been...

Keith Ashton Estates (Kelvedon Hatch)
38 Blackmore Road, Kelvedon Hatch, Essex, CM15 0AT
How much is your home worth?
Use our short form to request a valuation of your property.
Request a Valuation
