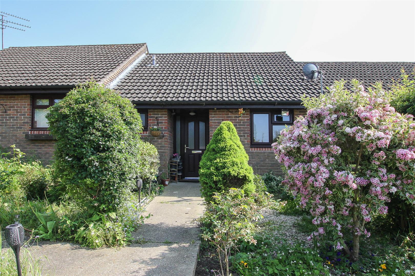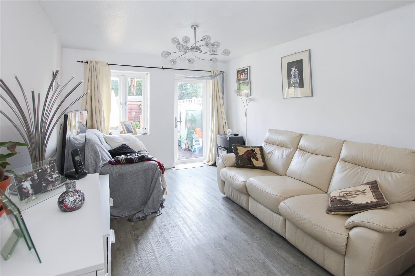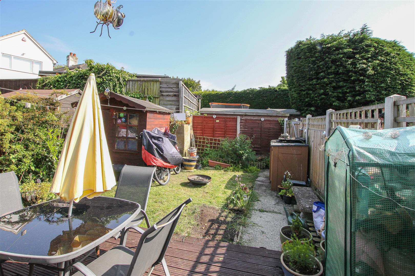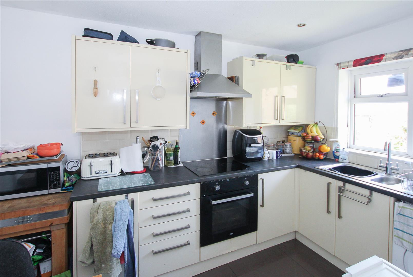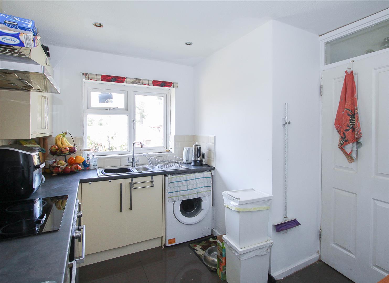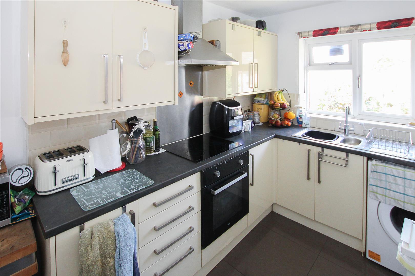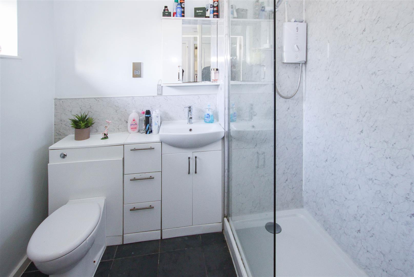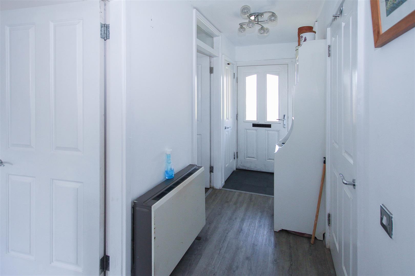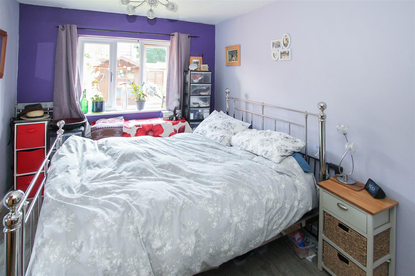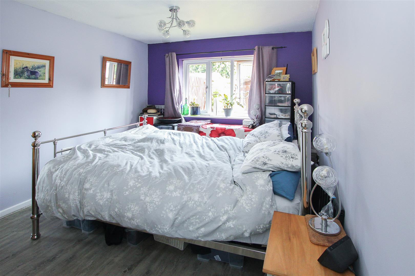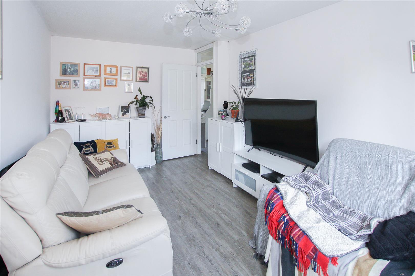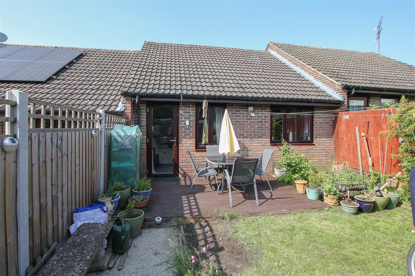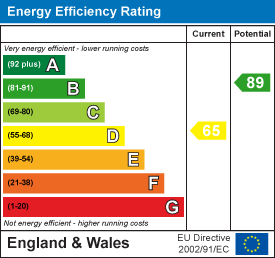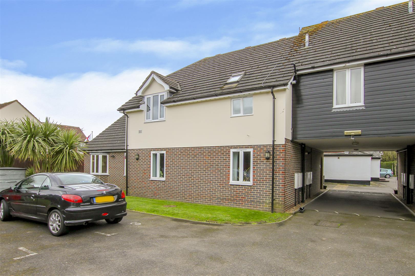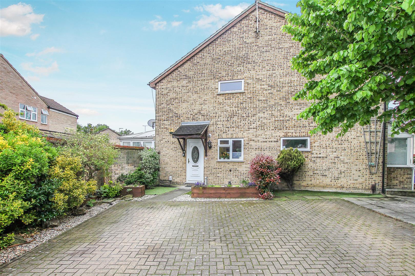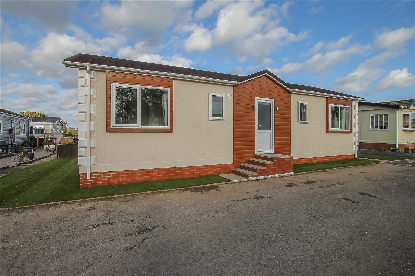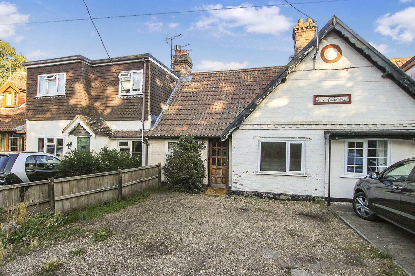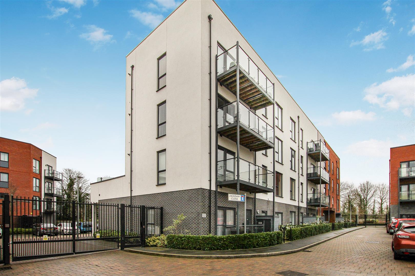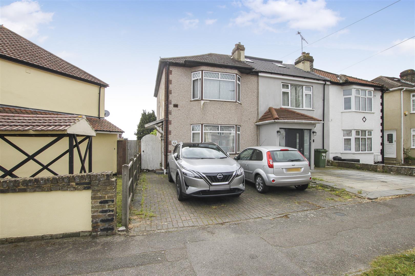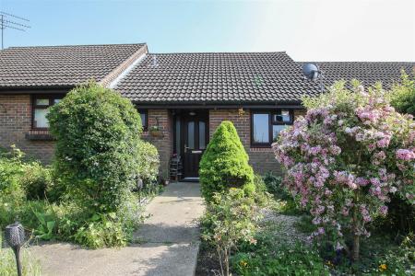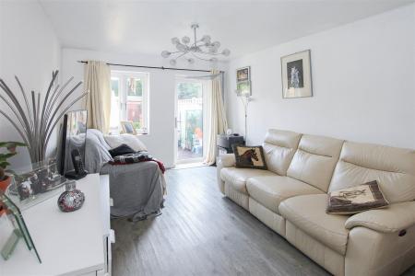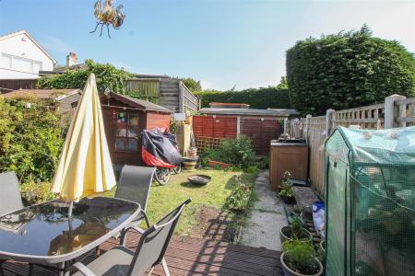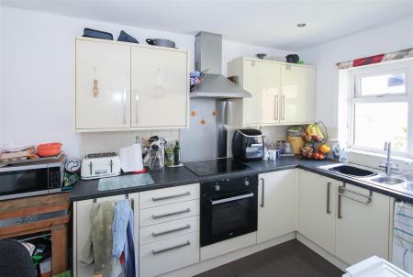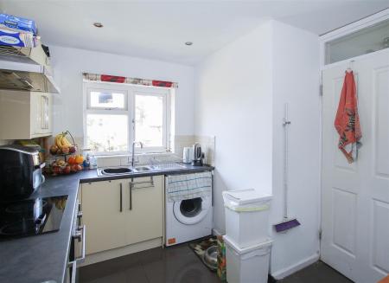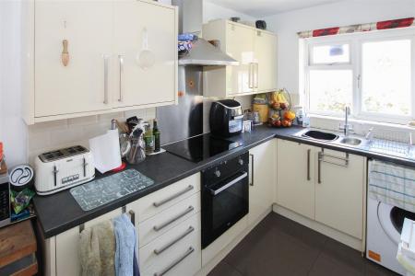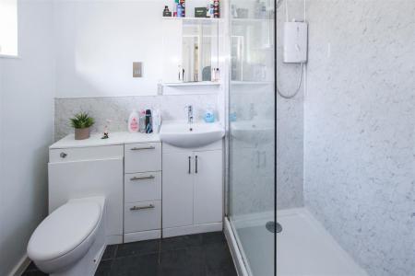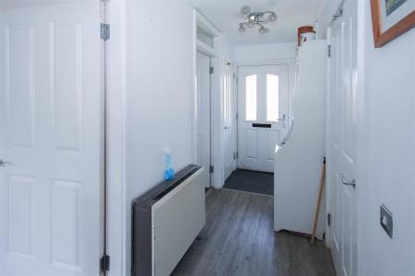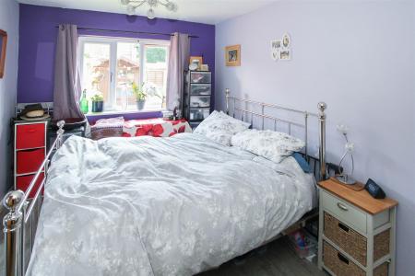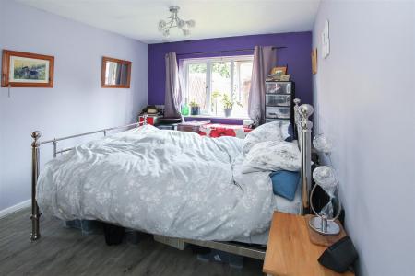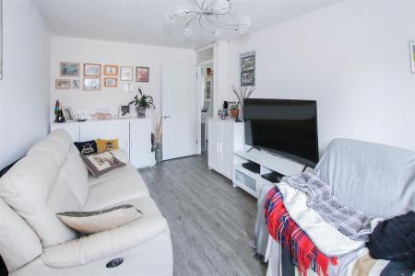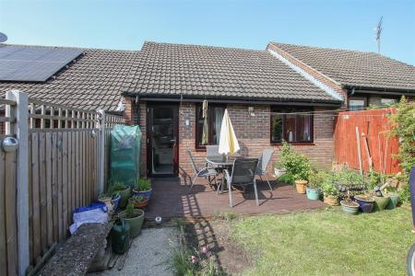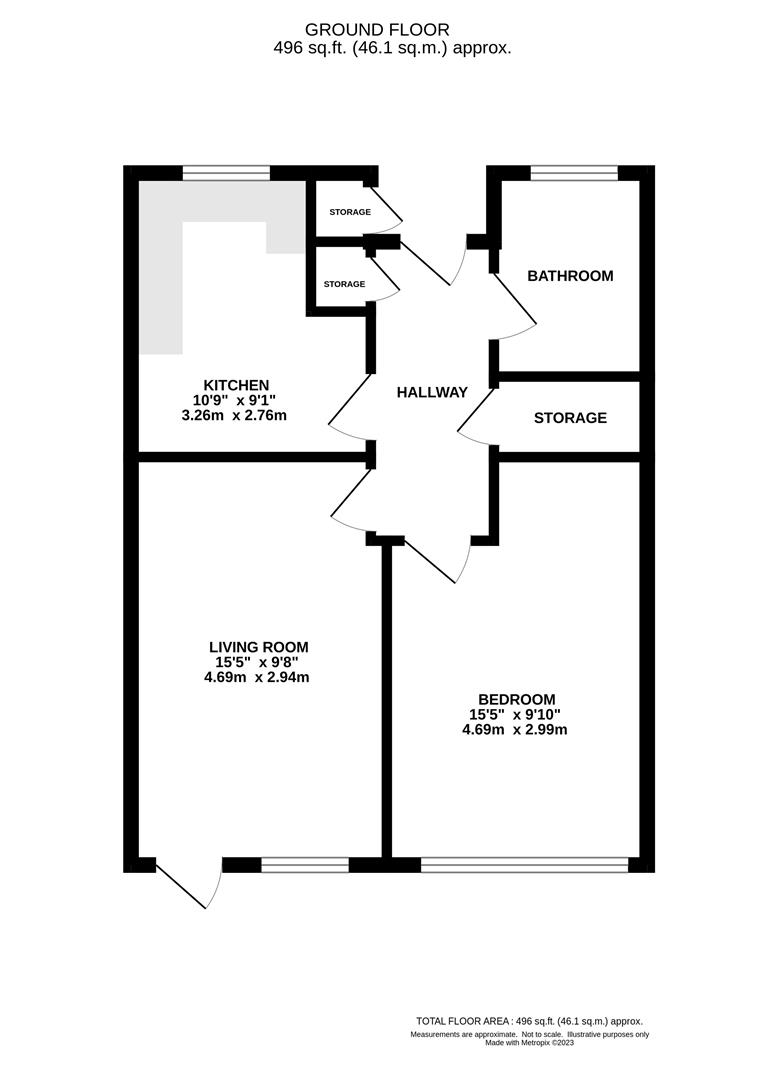- ONE DOUBLE BEDROOM
- SHOWER ROOM WITH WHITE SUITE
- SPACIOUS LIVING ROOM
- FITTED KITCHEN
- EASY TO MAINTAIN REAR GARDEN
- CUL-DE-SAC LOCATION
- WALKING DISTANCE OF STONDON MASSEY VILLAGE
- 6.5 MILES TO BRENTWOOD TOWN CENTRE
1 Bedroom Bungalow for sale in Brentwood
Located in a pleasant cul-de-sac is this one, DOUBLE bedroom bungalow which offers excellent potential for improvement. The property has a good-sized, bright lounge which has access into the rear garden, a shower room with white suite and a fitted kitchen with cream wall and base units, integrated oven and electric hob with extractor above and further space for additional freestanding appliances. To the rear of the property there is an easy to maintain garden with decking area to the immediate rear of the bungalow and there is a small lawn and a timber storage shed which will remain. You are within walking distance of Stondon Massey Village with its popular pub and village green, and just a short drive of around 6.5 miles to Brentwood Town Centre where you will find a good selection of high street shops and mainline train services into London.
Front door leads into:
Entrance Hall - Georgian panelled doors to all rooms. Airing cupboard housing lagged copper cylinder. Large walk-in cupboard. Night storage heater.
Lounge - 4.80m x 3.12m (15'9" x 10'3) - Window to rear. Full height glazed door to garden. Night storage heater.
Kitchen - 3.43m x 2.90m narrowing to 2.24m (11'3" x 9'6" nar - Fitted with modern cream wall and base units with stainless steel handles, wrap around work surfaces. Integrated appliances to include four ring electric hob with electric oven under and extractor hood above. Stainless steel single drainer sink unit with mixer taps. Plumbing for washing machine. Part tiling above work surfaces. Window to front. Tiled floor. Low voltage chrome downlighters.
Bedroom - 4.80m x 3.02m (15'9" x 9'11" ) - Night storage heater. Window to rear.
Shower Room - Fitted with a three piece white suite comprising double walk-in shower and electric shower unit. Vanity wash hand basin with cupboards under and chrome mixer taps. Close coupled wc. Obscure glazed window to front. Part tiled walls.
Rear Garden - Commencing with a raised decking area leading into neat lawns. Rear pedestrian access.
Front Garden - Filled with mature shrubs with communal parking bay to the front of the property.
Agents Note - Fee Disclosure - As part of the service we offer we may recommend ancillary services to you which we believe may help you with your property transaction. We wish to make you aware, that should you decide to use these services we will receive a referral fee. For full and detailed information please visit 'terms and conditions' on our website www.keithashton.co.uk
Property Ref: 59223_33468517
Similar Properties
Cygnet Court, Swan Lane, Kelvedon Hatch
2 Bedroom Apartment | Guide Price £275,000
Located in the popular village of Kelvedon Hatch and with easy access to all local amenities, including bus routes into...
Adstock Way, Badgers Dene, Grays
1 Bedroom End of Terrace House | Offers in excess of £250,000
A perfect starter home, or for someone looking to buy for investment is this well-maintained, one double-bedroom end of...
Chelmsford Road, Blackmore, Ingatestone
2 Bedroom Mobile Home | Guide Price £250,000
Located in a semi-rural setting in the popular and quiet residential park home site 'Elm Court Park' is this brand new,...
The Thorns, Kelvedon Hatch, Brentwood
2 Bedroom Terraced House | Guide Price £315,000
5 The Thorns is a mid-terrace, period cottage which dates to the early 1900's and is situated in the popular semi-rural...
Penthouse Apartment - Daisy Court, Jackdaw Close, Romford
1 Bedroom Apartment | £325,000
Situated in 'Daisy Court' on the desirable 'Kings Park' development, located just a short walk of around 5 minutes to Ha...
2 Bedroom End of Terrace House | Guide Price £350,000
Offered with no onward chain is this two bedroom end of terrace home with off street parking. The property is located ju...

Keith Ashton Estates (Kelvedon Hatch)
38 Blackmore Road, Kelvedon Hatch, Essex, CM15 0AT
How much is your home worth?
Use our short form to request a valuation of your property.
Request a Valuation
