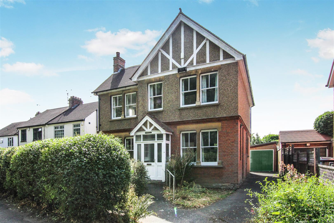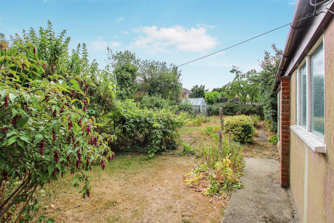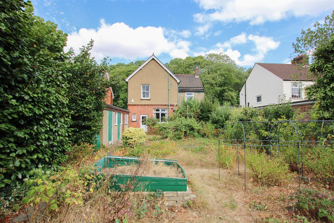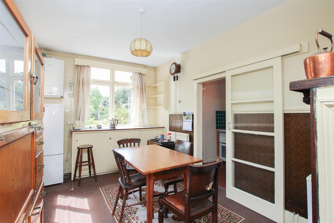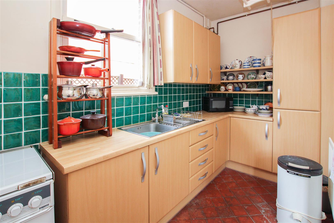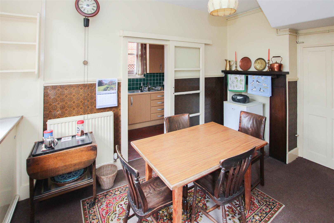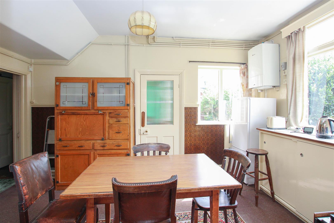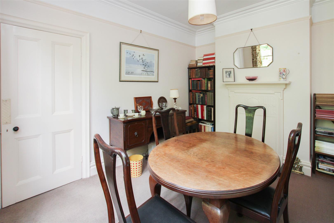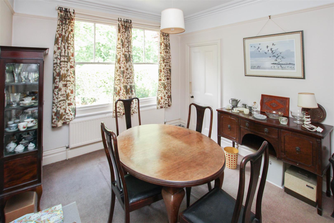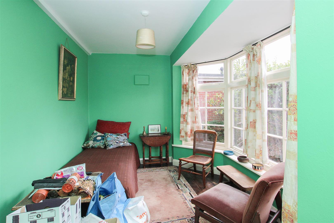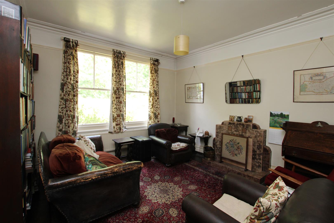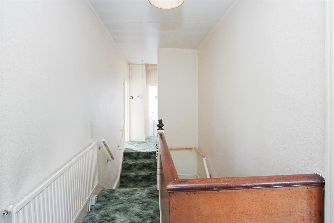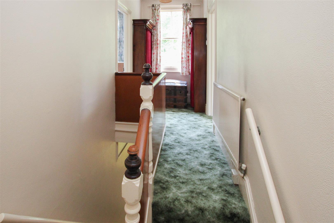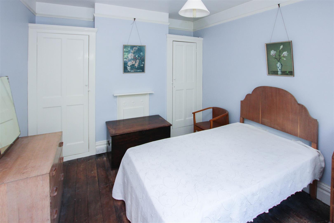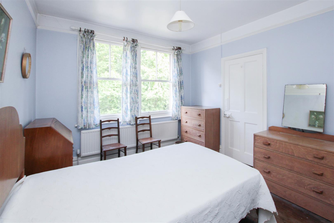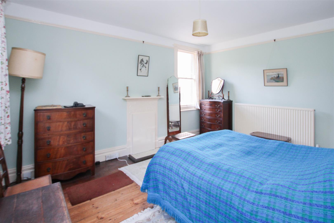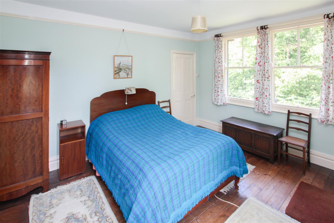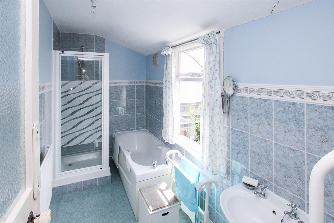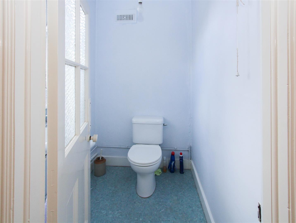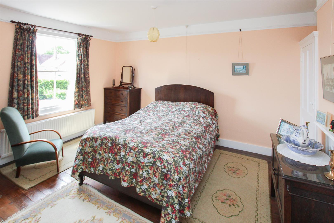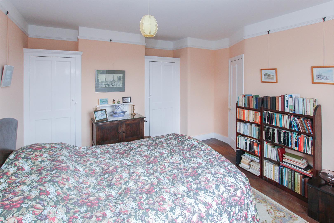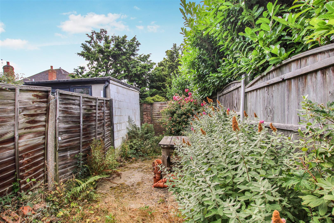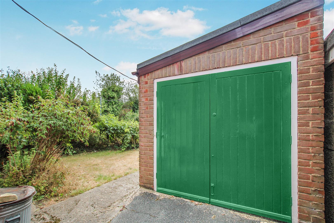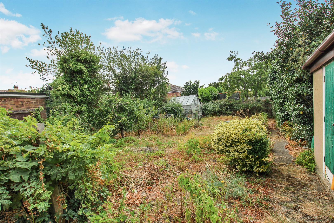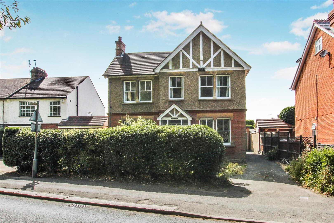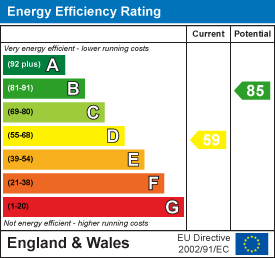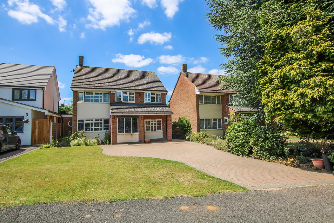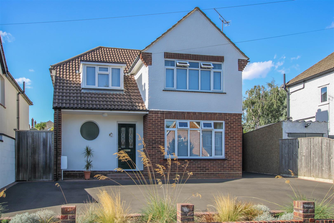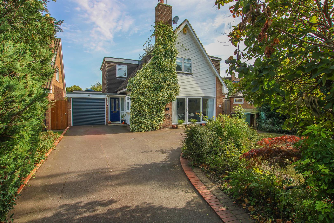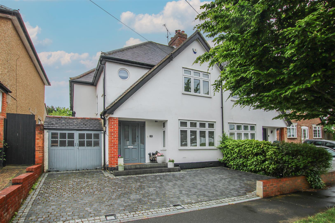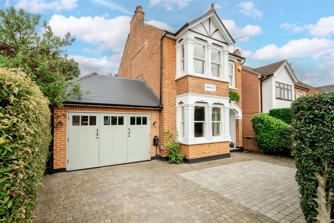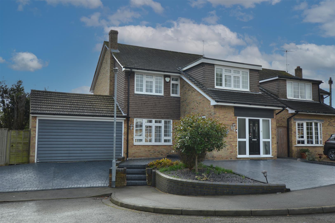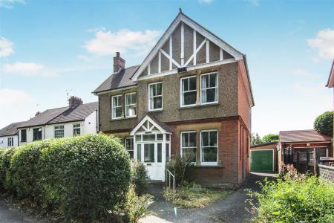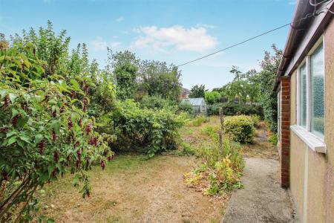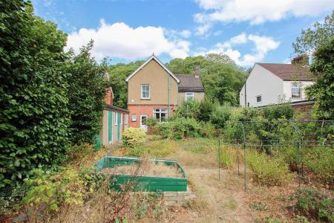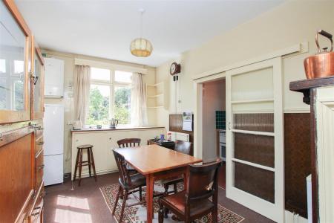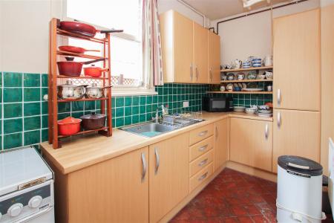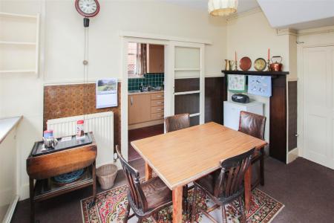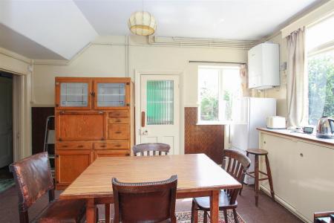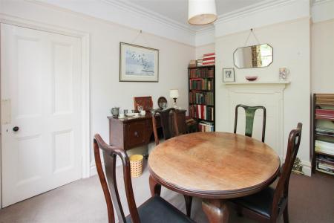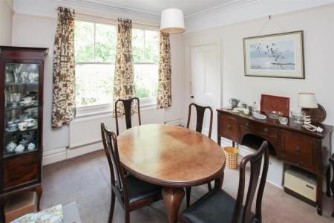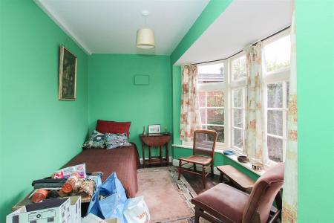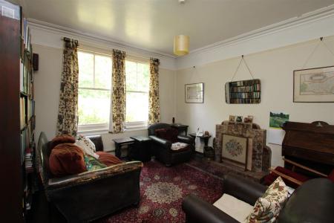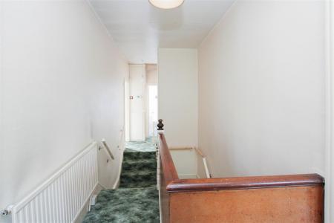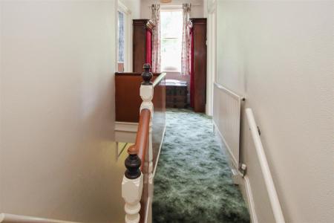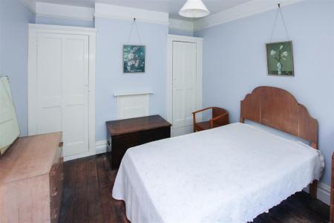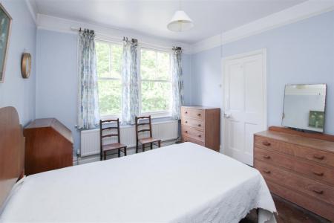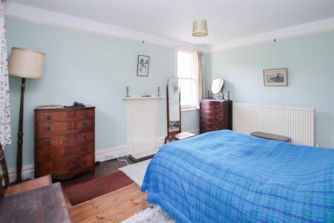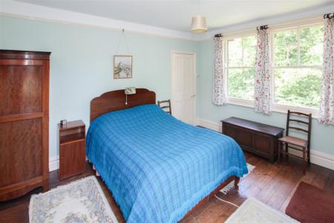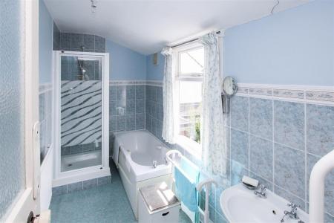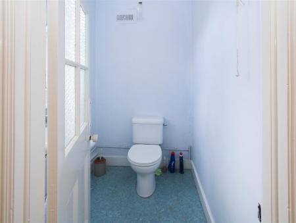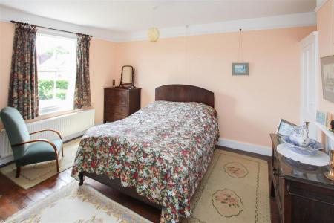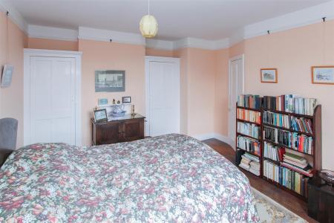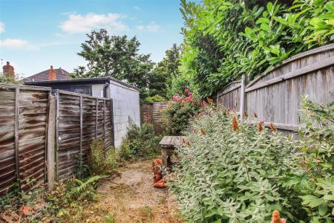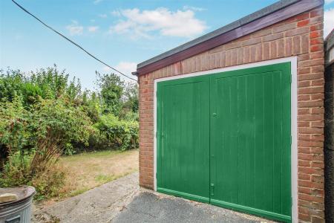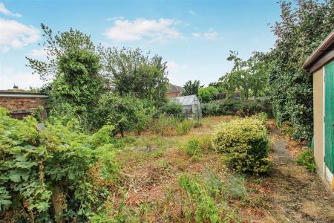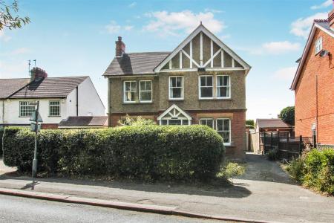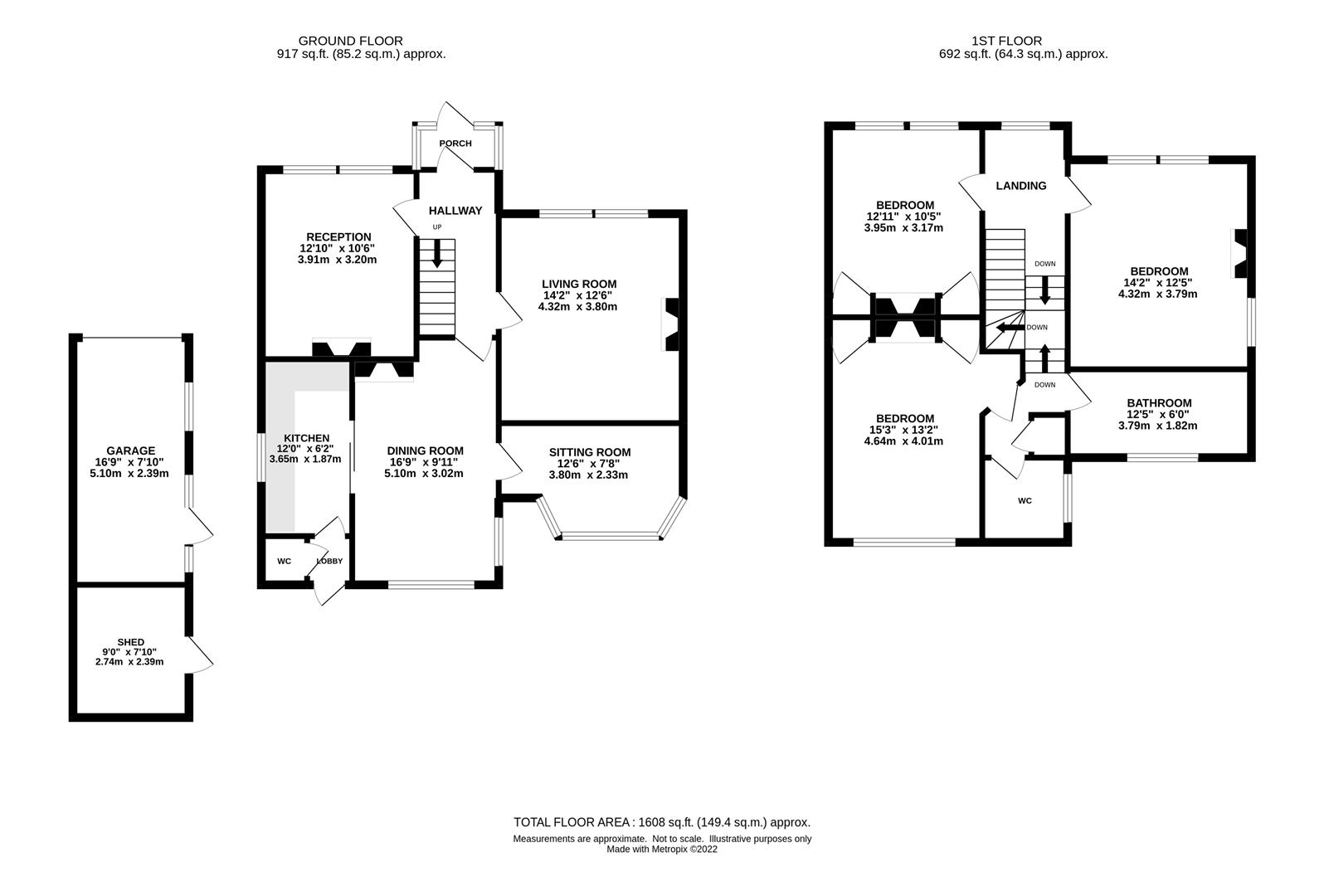- THREE BEDROOM DETACHED HOUSE
- ORIGINAL CHARACTER FEATURES
- EXCELLENT POTENTIAL FOR IMPROVEMENT
- LIVING ROOM
- SEPARATE DINING ROOM
- TWO FURTHER RECEPTION ROOMS
- DETACHED GARAGE
- SOUGHT AFTER 'OLD HARTSWOOD' AREA
3 Bedroom Detached House for sale in Brentwood
***Guide Price £800,000 - £850,000*** Available to cash buyers only is this substantial, three double-bedroom, four reception, period home, offering an excellent opportunity for complete refurbishment and possible extension, subject to planning. Situated in the exclusive area of Old Hartswood this delightful property overlooks ancient woodland and is within walking distance of King Georges Playing Field and just a short walk of Brentwood Station and the High Street with its range of shops, bars, and restaurants. The property offers the chance to put your 'own stamp' on what will be a fantastic family home. There is a good-sized rear garden and off-street parking to the front by way of your own driveway, which leads to a detached garage to the rear. This Edwardian property has retained many character features including original wooden flooring and quarry tiles, feature fireplaces, high ceilings and picture rails, and is being offered with no on-going chain.
A covered porch to the front of the property gives access into the hallway, with stairs rising to the first floor. The property has four good-sized reception room, the living room and further reception overlook the front, with a dining room and further sitting room overlooking the rear. There is a small kitchen which has been fitted in a range of wall and base units and there are sliding doors which open to the dining room, with some planning these two areas would make a wonderful open plan kitchen / diner / family room, leaving three further receptions. Off the kitchen is a small lobby which gives access to a ground floor w.c. and access into the rear garden.
Rising to the first floor you will find a multi-level landing adding character to this space. As previously mentioned, there are three double bedrooms all well-proportioned. There is also a family bathroom which is currently fitted in a three-piece suite with separate shower cubicle, bath, and wash hand basin. There is a separate w.c. off the landing. Viewers will note that this home has retained most of its characters features with wooden and quarry tiled flooring, along with high ceilings, picture rails and feature fireplaces to several of the rooms.
Externally, the property has a good-sized rear garden which does require attention, but with some thought and planning into the landscaping, it could become a lovely garden for a family to relax and enjoy. The front garden offers off street parking for several vehicles on your own driveway, which leads down the side of the property and gives access to a detached garage with brick-built storage shed to the rear. The remainder of the front is laid to lawn.
Porch - Door into :
Hallway - Stairs rising to first floor
Living Room - 4.32m x 3.81m (14'2 x 12'6 ) -
Front Reception Room - 3.91m x 3.20m (12'10 x 10'6) - Feature fireplace. Windows to front aspect.
Rear Sitting Room - 3.81m x 2.34m (12'6 x 7'8) - Feature bay window to rear.
Dining Room - 5.11m x 3.02m (16'9 x 9'11) - Feature fireplace. Sliding doors to :
Kitchen - 3.66m x 1.88m (12' x 6'2) - Door to :
Lobby - Door to :
Ground Floor Wc -
First Floor Landing -
Bedroom - 3.94m x 3.18m (12'11 x 10'5) - Feature fireplace. Built-in cupboards either side of chimney breast. Window to front aspect.
Bedroom - 4.65m x 4.01m (15'3 x 13'2) - Feature fireplace. Built-in cupboards either side of chimney breast. Window to rear aspect.
Bedroom - 4.32m x 3.78m (14'2 x 12'5) - Double aspect windows to front and side. Feature fireplace.
Bathroom - 3.78m x 1.83m (12'5 x 6') - Bath, separate shower cubicle, wash hand basin.
Separate Wc -
Exterior - Rear Garden - Good-sized rear garden.
Exterior - Front Garden - Off street parking on own driveway. Driveway leads down the side of the property to :
Detached Garage - 5.11m x 2.39m (16'9 x 7'10) - Pedestrian door. Brick-built shed attached to garage.
Agents Note - Fee Disclosure - As part of the service we offer we may recommend ancillary services to you which we believe may help you with your property transaction. We wish to make you aware, that should you decide to use these services we will receive a referral fee. For full and detailed information please visit 'terms and conditions' on our website www.keithashton.co.uk
Property Ref: 8226_31701322
Similar Properties
4 Bedroom Detached House | Guide Price £800,000
**Guide Price - £800,000 - £850,000** Located along one of the most sought-after turnings in central Brentwood is this s...
3 Bedroom Detached House | Guide Price £800,000
Situated on the popular West side of Brentwood in a much sought-after road is this extended and well presented, three, d...
3 Bedroom Detached House | Guide Price £800,000
*** GUIDE PRICE £800,000 - £850,000 *** Offered for sale with the benefit of no onward chain and situated in one of Bren...
St. Johns Avenue, Warley, Brentwood
4 Bedroom Semi-Detached House | Offers in excess of £825,000
Located within the highly desirable Old Hartswood area of Warley, only a short distance to King George's playing fields...
King Georges Road, Pilgrims Hatch, Brentwood
4 Bedroom Detached House | Guide Price £825,000
**GUIDE PRICE £825,000 - £925,000** We are delighted to bring to market this beautifully renovated Edwardian home, built...
Pittman Close, Ingrave, Brentwood
4 Bedroom Detached House | £825,000
** GUIDE RANGE £825,000 - £850,000 ** Offered with no onward chain comes this impressive four-bedroom detached family ho...

Keith Ashton Estates (Brentwood)
26 St. Thomas Road, Brentwood, Essex, CM14 4DB
How much is your home worth?
Use our short form to request a valuation of your property.
Request a Valuation
