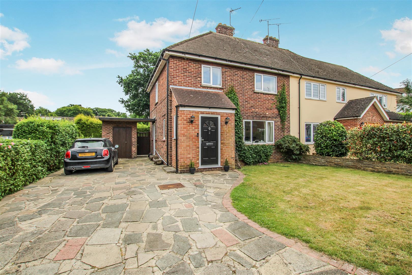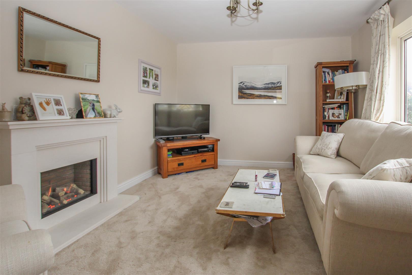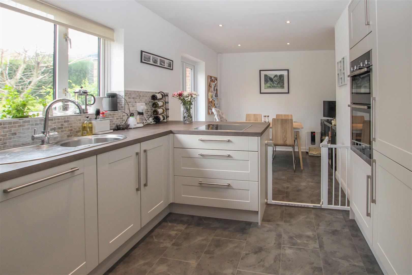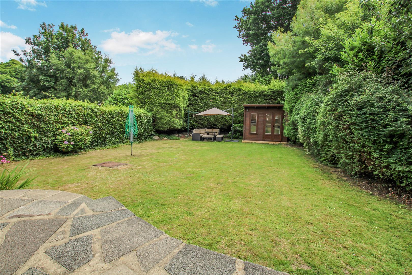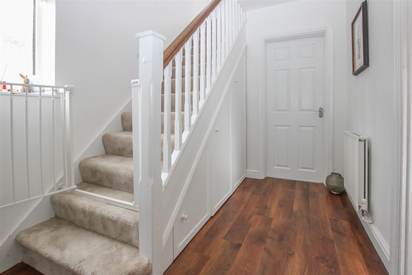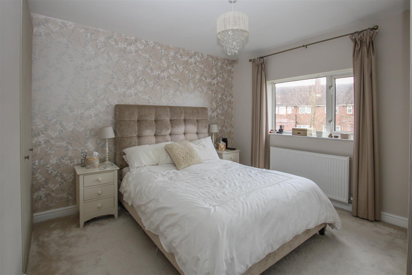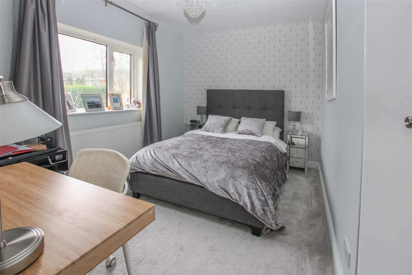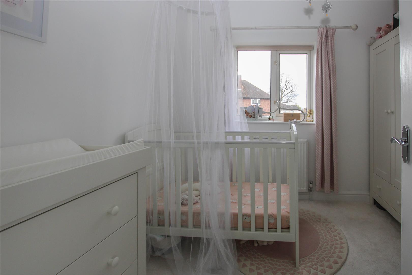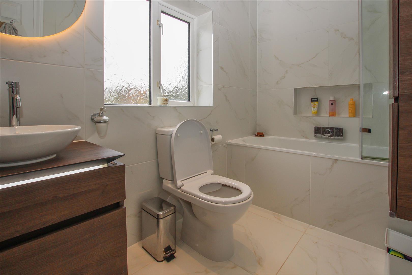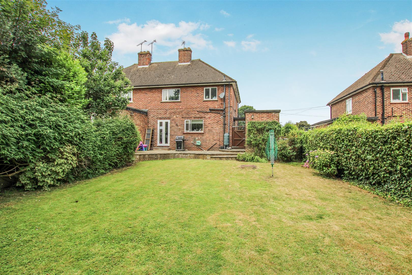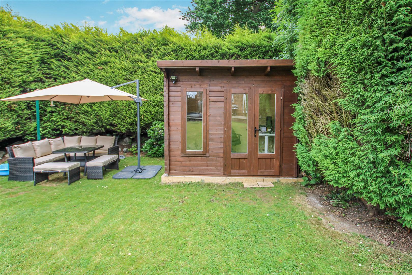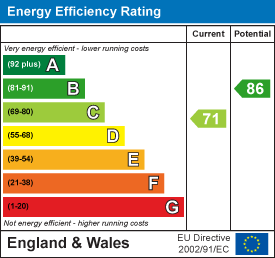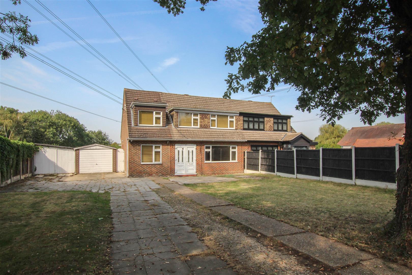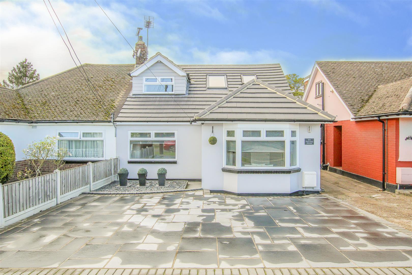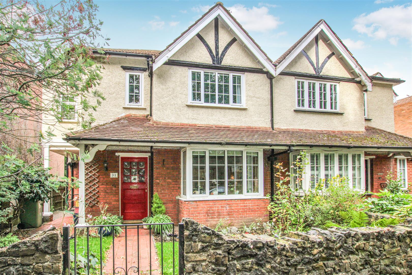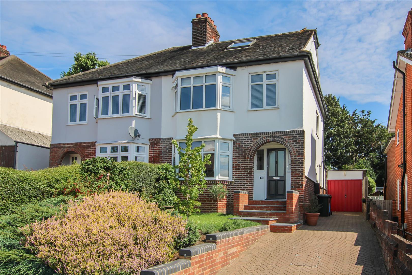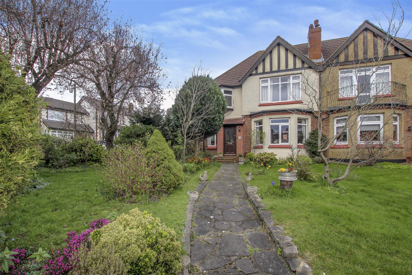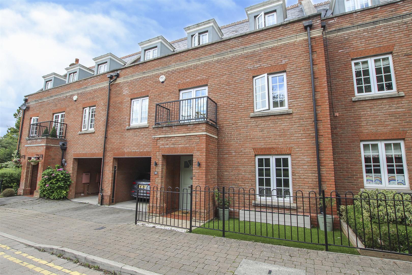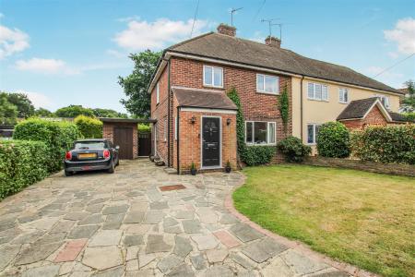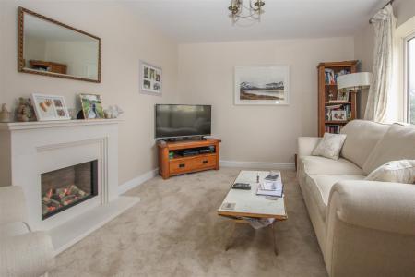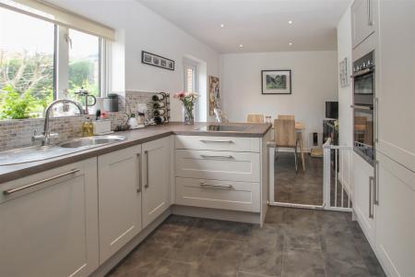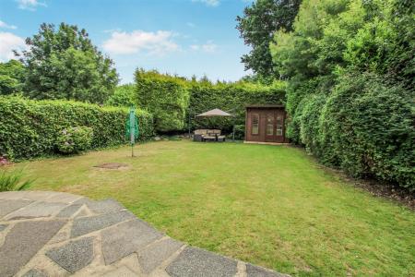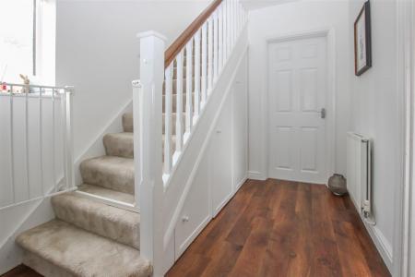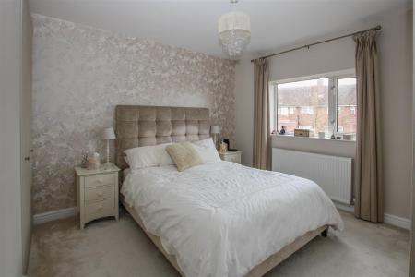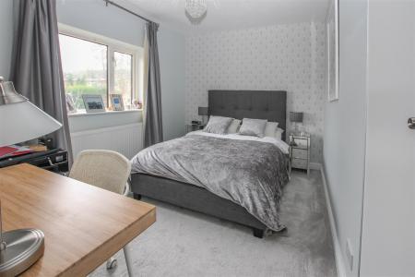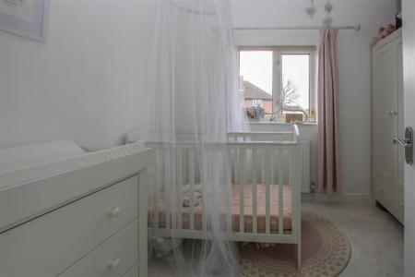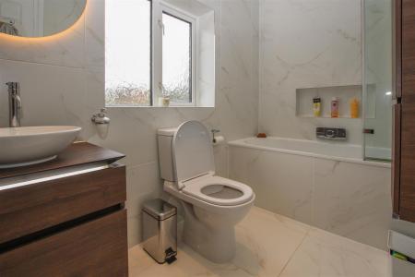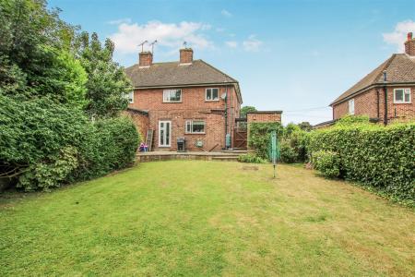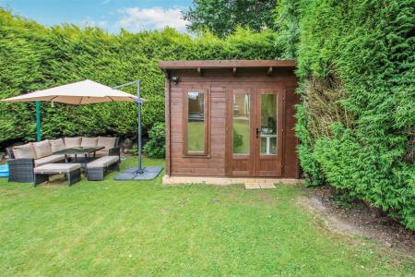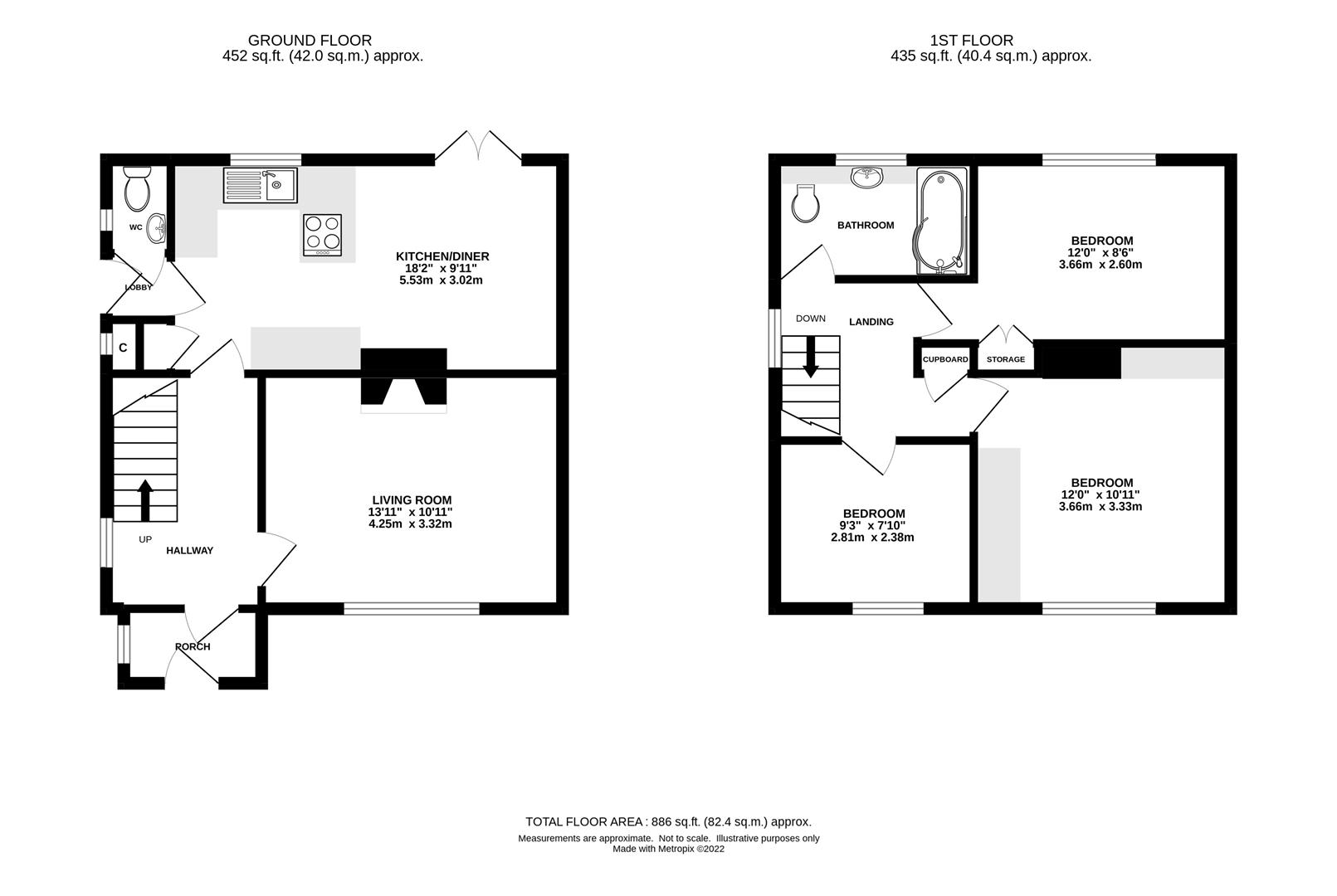- Very well presented
- Large plot
- Recently refurbished
- Kitchen/diner
- Parking for numerous vehicles
- Over looking a green
- Sought after Warley area
- Walk to station
3 Bedroom Semi-Detached House for sale in Brentwood
Situated in a quiet turning just off of Woodman Road in the sought after Warley area, and overlooking a large central green giving a real sense of space, is this newly refurbished three-bedroom semi-detached house. The property boasts a large plot giving excellent scope for further development (STC) and is within a short walk of Brentwood mainline train station with the imminent arrival of Crossrail.
The property offers light and spacious accommodation with an entrance porch leading to the lounge that enjoys a feature fireplace and plenty of space for family living, a modern fitted kitchen with ample work surfaces, and a range of integrated appliances along with a separate area ideal for dining with french doors overlooking and leading to the rear garden. There is also a small lobby area giving access to a ground floor WC.
On the first floor are three good-sized bedrooms and a beautifully refitted family bathroom.
Externally the property enjoys a large un-overlooked rear garden with a large patio area, the current owners have had a home office built with power and light perfect for anyone looking to work from home. There is also a large brick-built building for storage. The house has a large frontage with a driveway offering parking for numerous vehicles.
The property offers great potential to extend (subject to planning consent) and is ideally placed for local schooling, parks, and Brentwood Station making this, in our opinion, an excellent family home.
Porch -
Living Room - 6.40m.0.91m x 3.05m.3.35m (21.3 x 10.11) -
Kitchen/Diner - 5.49m.0.61m x 2.74m.3.35m (18.2 x 9.11) -
Wc -
First Floor Landing -
Bedroom One - 3.66m x 3.05m.3.35m (12 x 10.11) -
Bedroom Two - 3.66m x 2.44m.1.83m (12 x 8.6) -
Bedroom Three - 2.74m.0.91m x 2.13m.3.05m (9.3 x 7.10) -
Bathroom - 2.74m.0.91m x 1.52m.1.83m (9.3 x 5.6) -
Agents Note - As part of the service we offer we may recommend ancillary services to you which we believe may help you with your property transaction. We wish to make you aware, that should you decide to use these services we will receive a referral fee. For full and detailed information please visit 'terms and conditions' on our website www.keithashton.co.uk
Important information
This is not a Shared Ownership Property
Property Ref: 8226_31410770
Similar Properties
4 Bedroom House | £650,000
Situated in a semi-rural position on the popular west side of Brentwood Town, is this extremely well presented four bedr...
Thorndon Avenue, West Horndon, Brentwood
4 Bedroom Semi-Detached Bungalow | £650,000
Presented throughout to an exceptionally high standard, is this bright and spacious four bedroom semi-detached chalet bu...
4 Bedroom Semi-Detached House | Guide Price £650,000
**Guide Price - £650,000 - £675,000** Situated in a sought-after turning close to Brentwood's High Street and within wal...
4 Bedroom Semi-Detached House | Guide Price £665,000
**GUIDE PRICE £665,000 to £685,000**Positioned along one of Brentwood's most sought after roads, and occupying a sizeabl...
4 Bedroom Semi-Detached House | Guide Price £675,000
This beautiful four-bedroom character home, which we believe dates back to the 1920s, is situated set back from the road...
3 Bedroom House | Guide Price £675,000
GUIDE PRICE £675,000 TO £699,000Located on the prestigious and sought after Clements Park Development, just a short stro...

Keith Ashton Estates (Brentwood)
26 St. Thomas Road, Brentwood, Essex, CM14 4DB
How much is your home worth?
Use our short form to request a valuation of your property.
Request a Valuation
