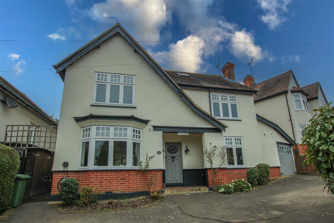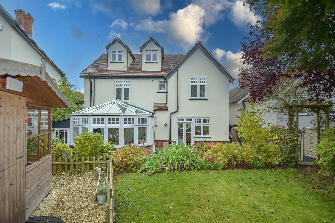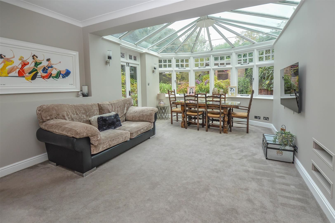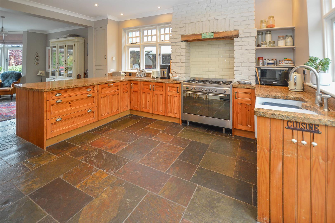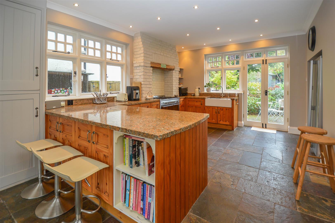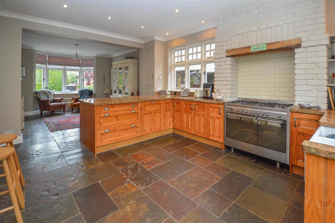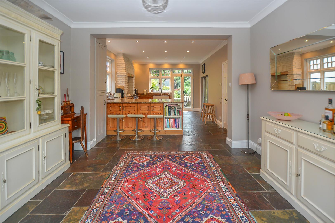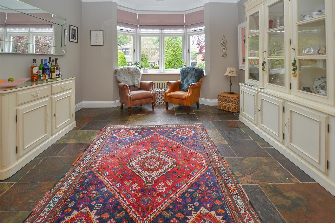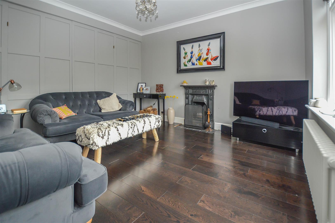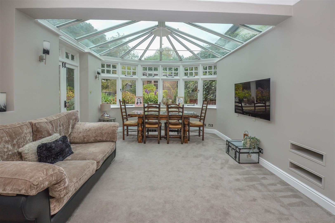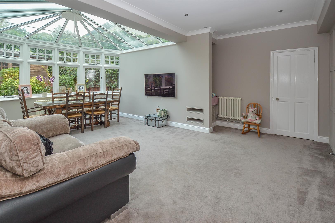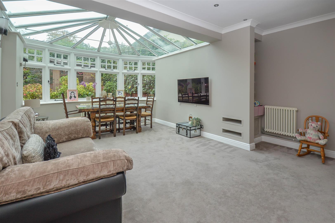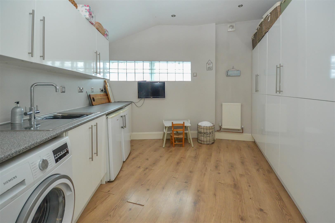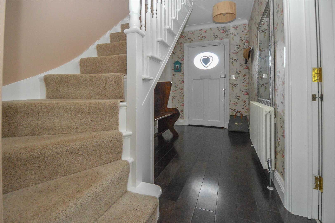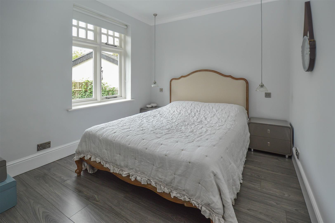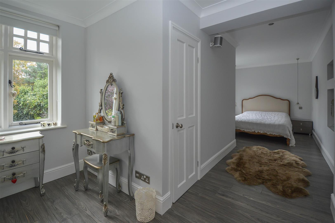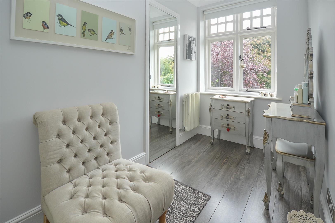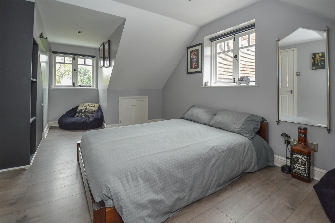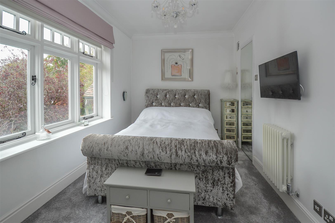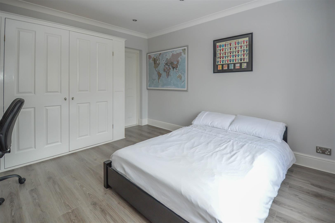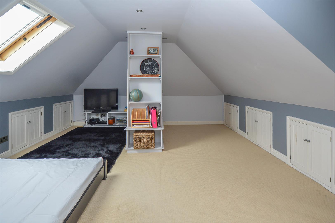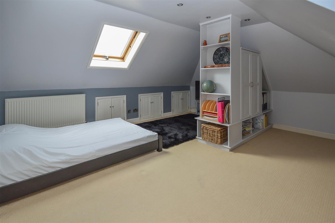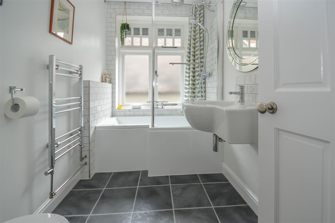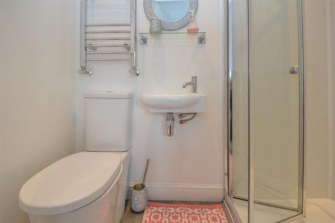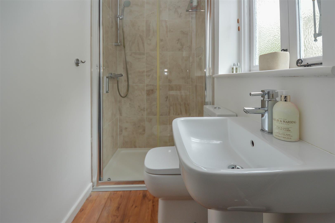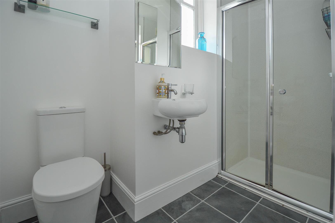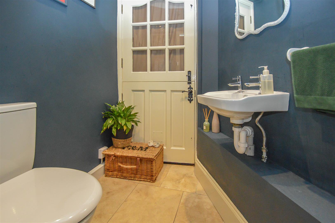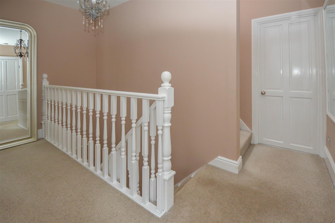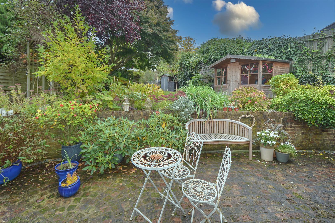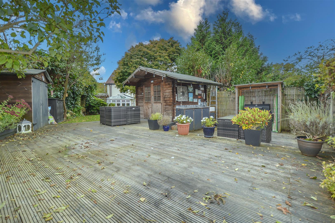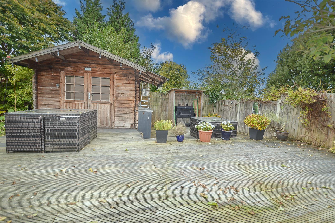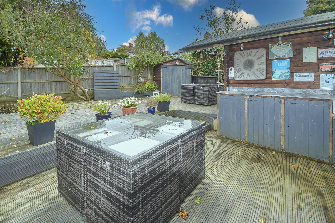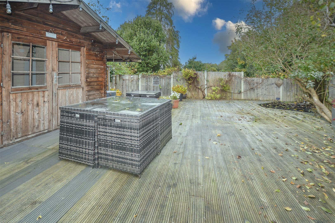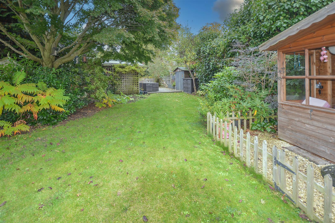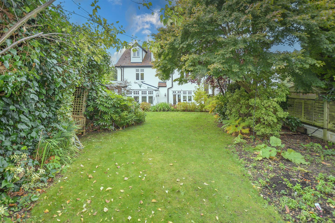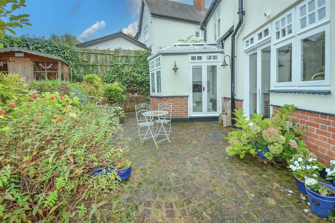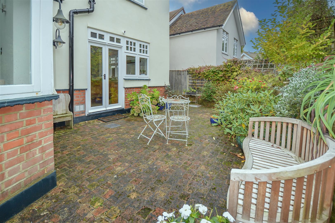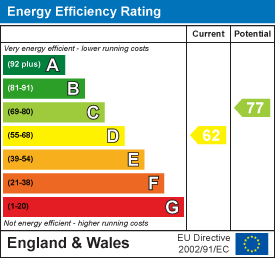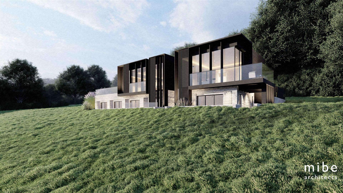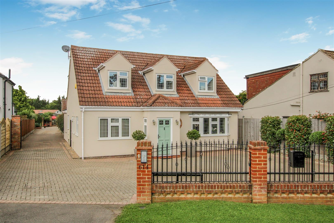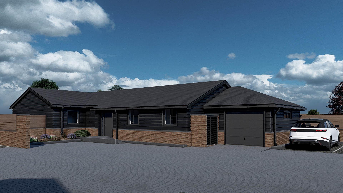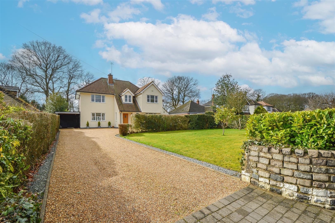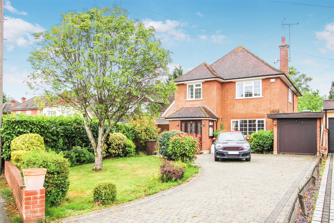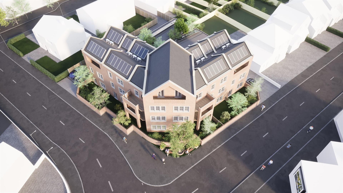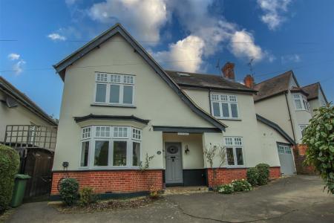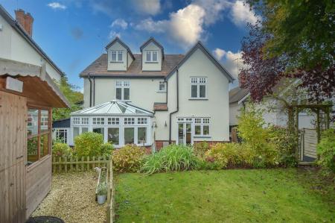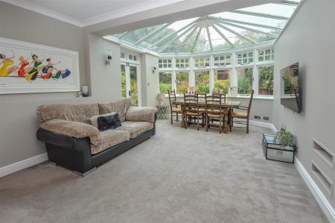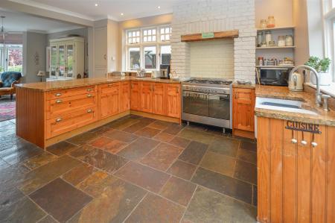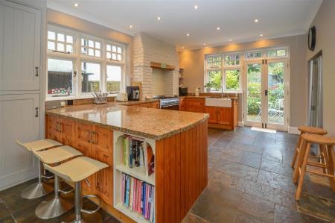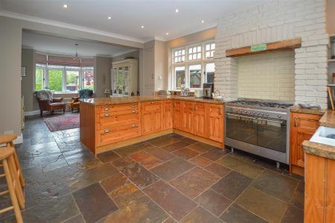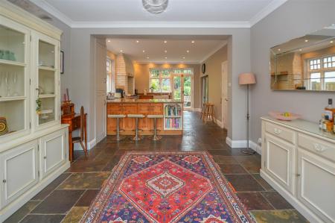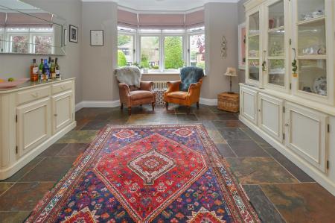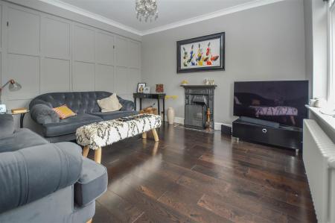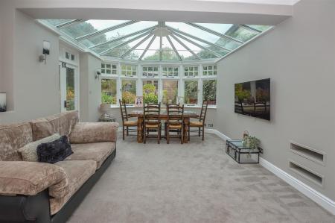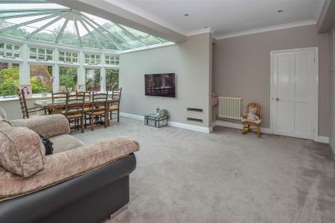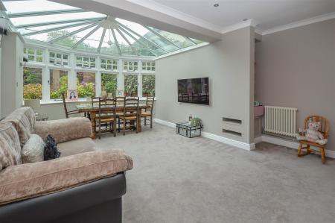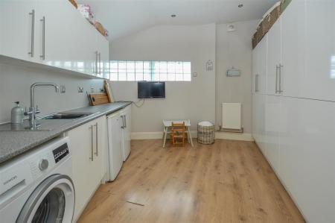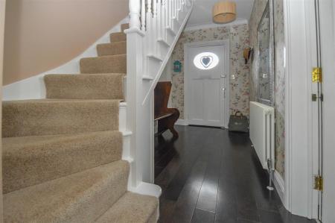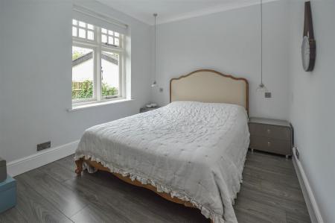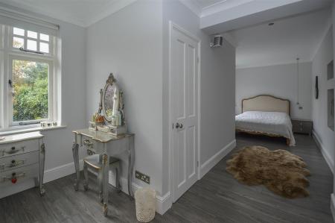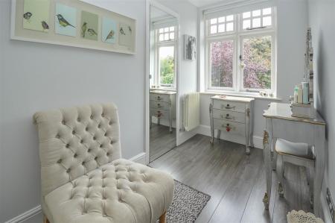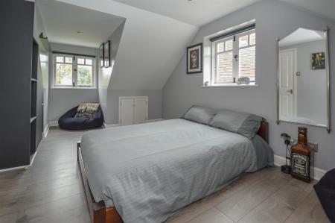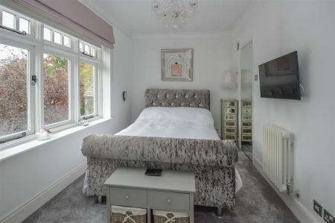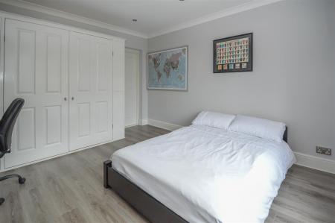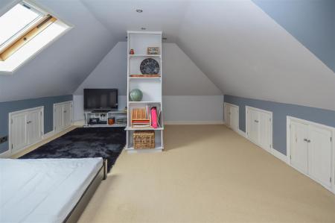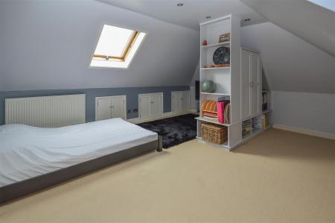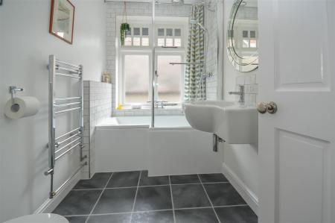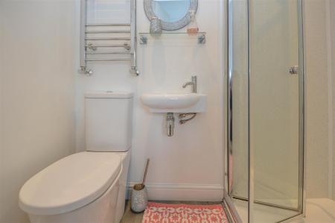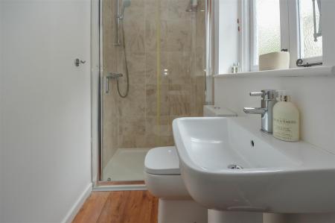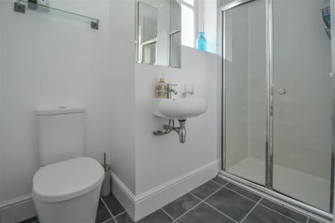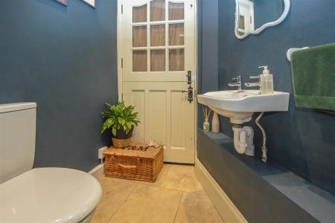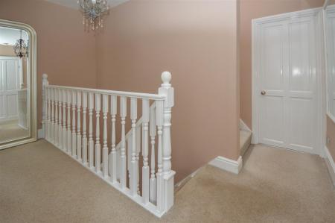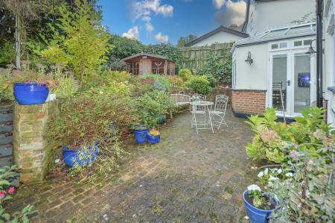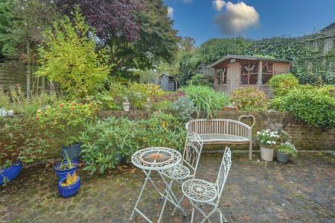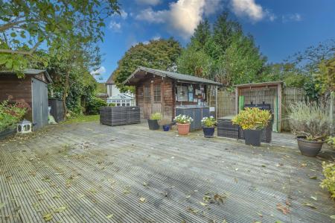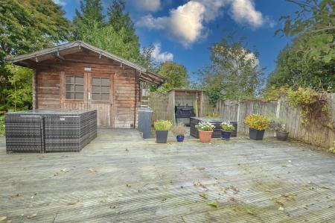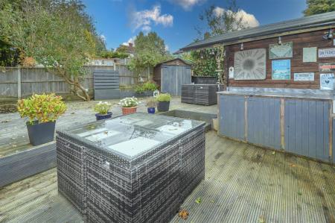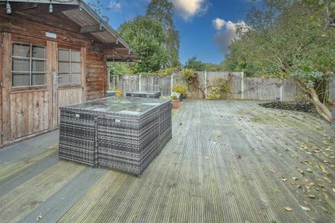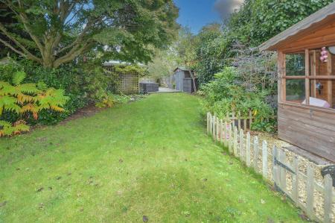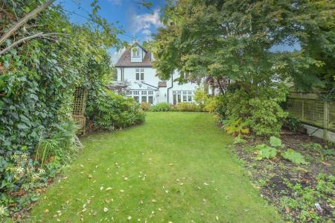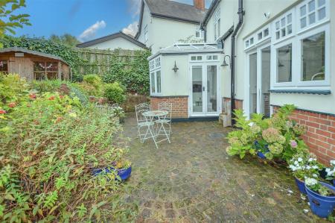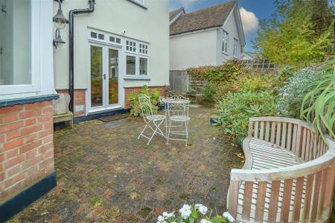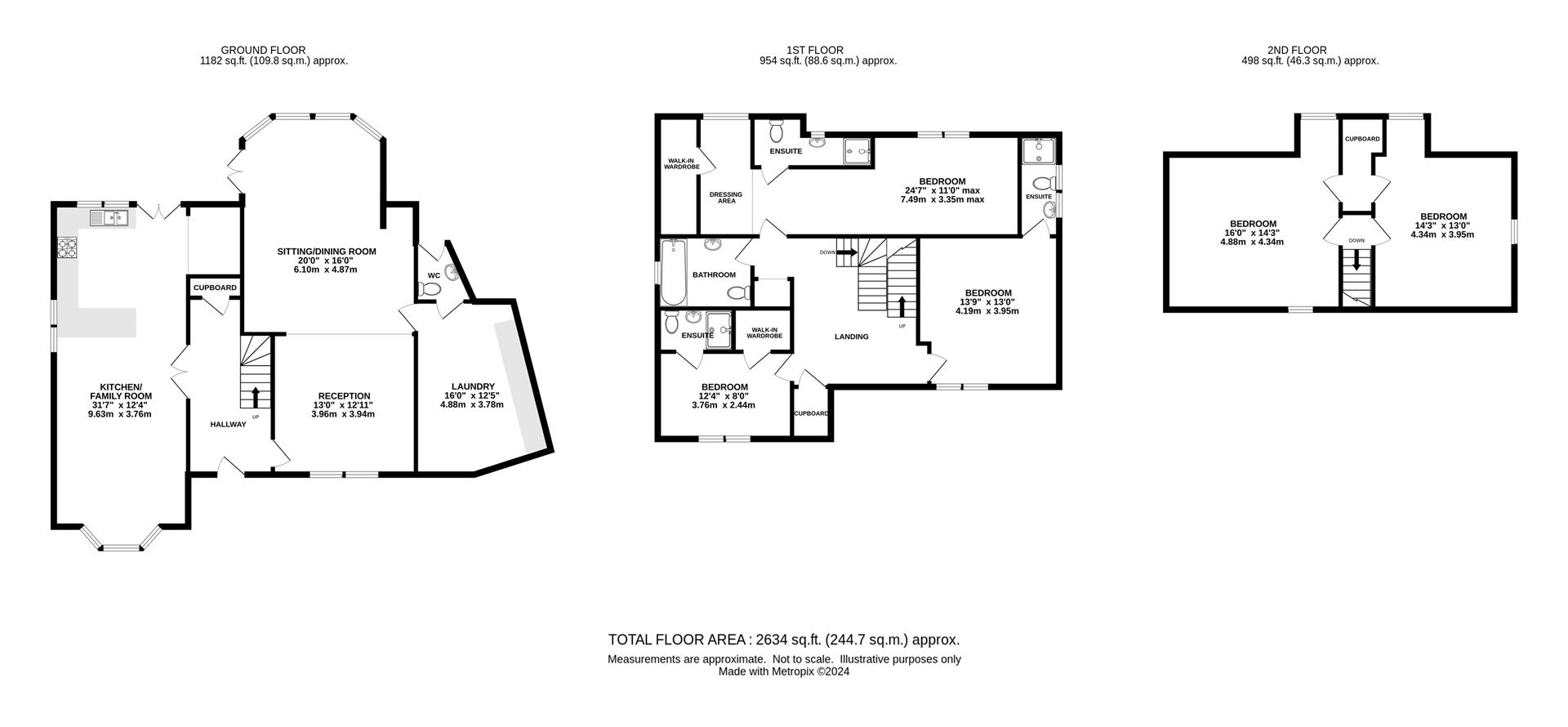- DETACHED HOUSE IN OLD HARTSWOOD AREA
- FIVE DOUBLE BEDROOMS
- FOUR BATHROOMS
- OPEN PLAN KITCHEN/FAMILY ROOM
- LOUNGE AND SEPARATE SITTING/DINING ROOM
- WELL ESTABLISHED SPACIOUS GARDEN
- EXCELLENT SCHOOLING WITHIN EASY REACH
- WALKING DISTANCE OF BRENTWOOD TRAIN STATION
5 Bedroom House for sale in Brentwood
No onward chain.
**Guide Price £1,250,000 - £1,300,000** Nestled in the highly desirable 'Old Hartswood' area, this exceptional detached family home offers a blend of comfort and style. Boasting five double bedrooms and four well-appointed bathrooms, the property features a spacious kitchen/family room, a cosy lounge, and a separate sitting/dining room. Ideally situated within walking distance of Brentwood train station and close to excellent local schools, this charming home is perfect for both families and commuters seeking convenience and a premium location.
Upon entering, a welcoming hallway leads to a cosy lounge featuring a charming fireplace and elegant folding panelled doors, which open into the expansive sitting and dining room. This bright and airy space, with its part-vaulted ceiling, offers picturesque views of the rear garden and access to the terrace through double doors. To the left, the open-plan kitchen/family room is a perfect blend of style and functionality. A beautiful bay window floods the room with natural light, complemented by the warmth of underfloor heating. The kitchen is well-equipped with a range of base-level units, granite countertops, a double butler sink, and a striking range-style cooker. French doors lead out to the rear terrace, creating a seamless indoor/outdoor entertaining area. A spacious laundry room provides ample storage and accommodates four appliances, while a convenient cloakroom completes the ground floor.
Ascending to the first floor, the principal bedroom impresses with its dressing area, walk-in wardrobe, and ensuite shower room. Two additional double bedrooms each feature ensuite shower rooms, with a family bathroom completing this level.
On the second floor, two further generously proportioned bedrooms provide ample space for family or guests, enhancing the home's versatility and appeal.
Externally, a brick-paved patio extends across the rear of the property, with steps leading up to an expansive lawn bordered by an array of mature shrubs and trees, creating a sense of privacy and tranquillity. Towards the rear of the garden, a decked area provides additional seating, perfect for outdoor relaxation or entertaining, alongside a charming summer house which is currently set up and used as an office. To the front a carriage driveway provides ample off street parking and gated side access.
Hallway -
Lounge/Reception Room - 3.96 x 3.94 (12'11" x 12'11") -
Sitting/Dining Room - 6.10 x 4.87 (20'0" x 15'11") -
Kitchen/Family Room - 9.63 x 3.76 (31'7" x 12'4") -
Laundry - 4.88 x 3.78 (16'0" x 12'4") -
Wc -
Landing -
Bedroom - 7.49 x 2.74 (24'6" x 8'11") -
Ensuite -
Bedroom - 4.19 x 3.95 (13'8" x 12'11") -
Ensuite -
Bedroom - 3.76 x 2.44 (12'4" x 8'0") -
Ensuite -
Bathroom -
Bedroom - 4.88 x 4.34 (16'0" x 14'2") -
Bedroom - 4.34 x 3.95 (14'2" x 12'11") -
Agents Note - As part of the service we offer we may recommend ancillary services to you which we believe may help you with your property transaction. We wish to make you aware, that should you decide to use these services we will receive a referral fee. For full and detailed information please visit 'terms and conditions' on our website www.keithashton.co.uk
Property Ref: 8226_33473170
Similar Properties
South Avenue, Langdon Hills, Basildon
Land | Guide Price £1,250,000
We are delighted to present a rare and exceptional opportunity to acquire a prime plot of land with planning permission...
Rayleigh Road, Hutton, Brentwood
5 Bedroom Detached House | £1,200,000
Set on an extensive plot of over half an acre, this is a unique opportunity to purchase this exceptional five-bedroom de...
Ockendon Road, North Ockendon, Upminster
3 Bedroom Detached Bungalow | Guide Price £1,200,000
Set in the beautiful and rural village of North Ockendon, we are delighted to bring to market this exclusive collection...
4 Bedroom Detached House | Guide Price £1,475,000
We are delighted to introduce this exceptional detached family home, elegantly presented throughout and offering a spaci...
** SIGNATURE HOME ** Cory Drive, Hutton, Brentwood
4 Bedroom Detached House | £1,495,000
Located in the popular Hutton Burses area, we are delighted to offer for sale this beautiful detached family home, offer...
Plot | Guide Price £1,750,000
With planning permission already APPROVED, we are delighted to bring to market this fantastic development opportunity to...

Keith Ashton Estates (Brentwood)
26 St. Thomas Road, Brentwood, Essex, CM14 4DB
How much is your home worth?
Use our short form to request a valuation of your property.
Request a Valuation
