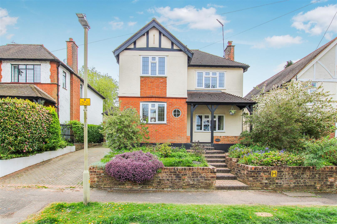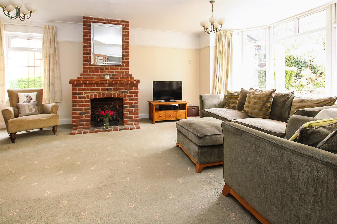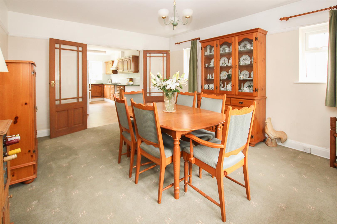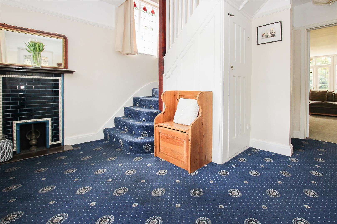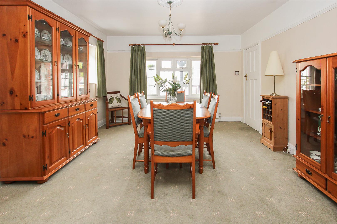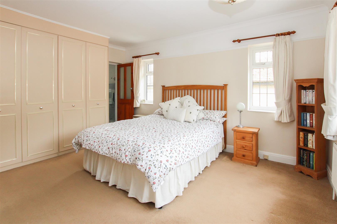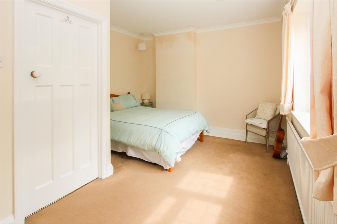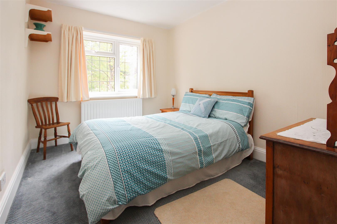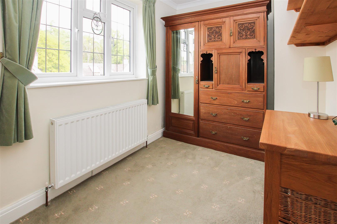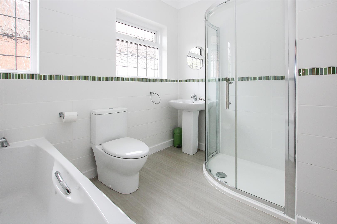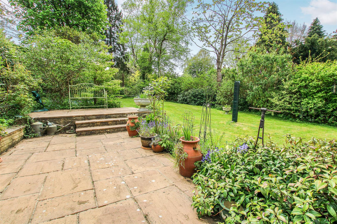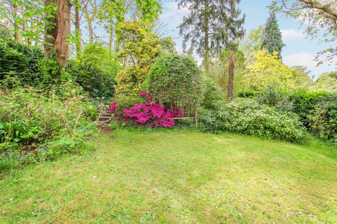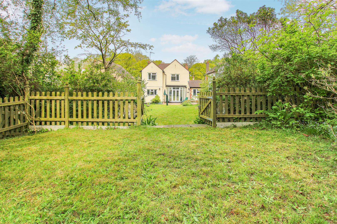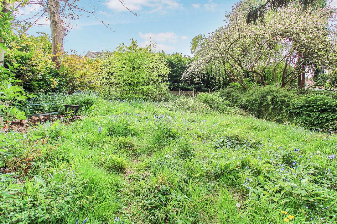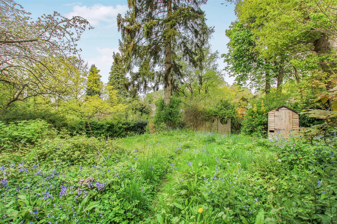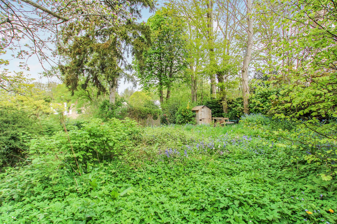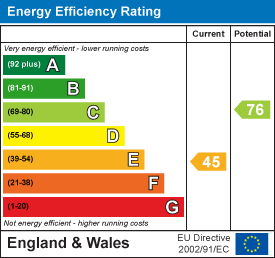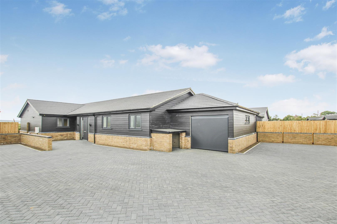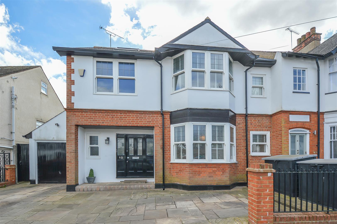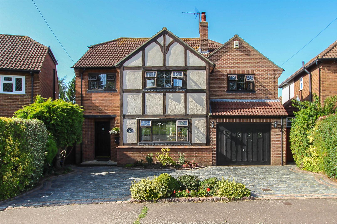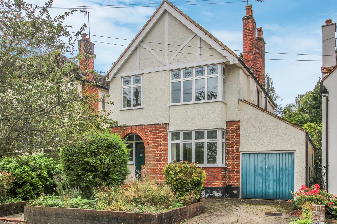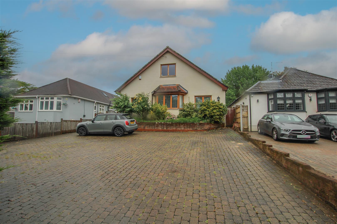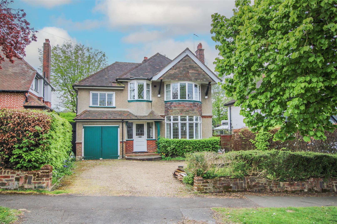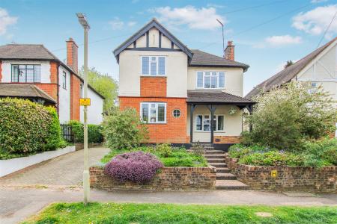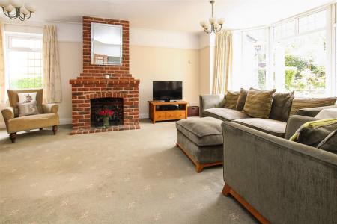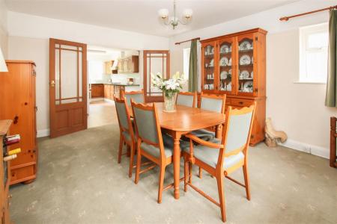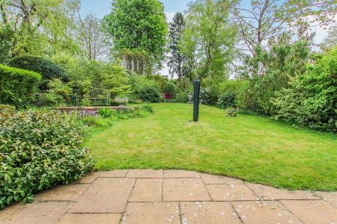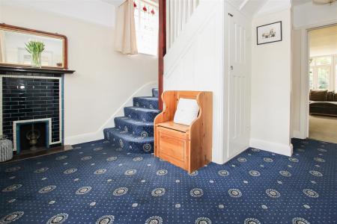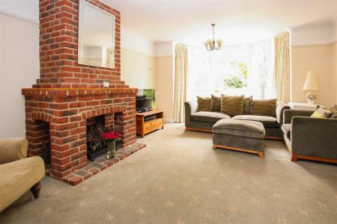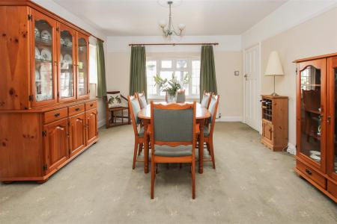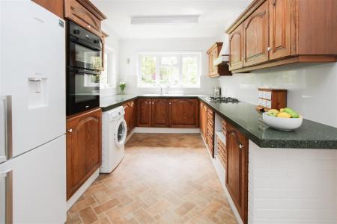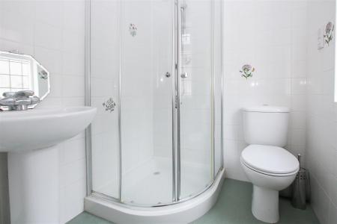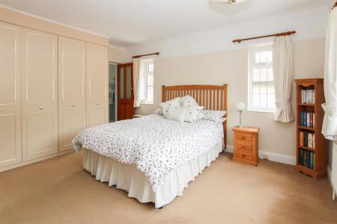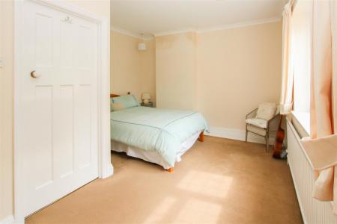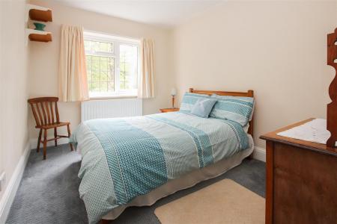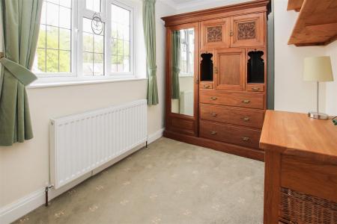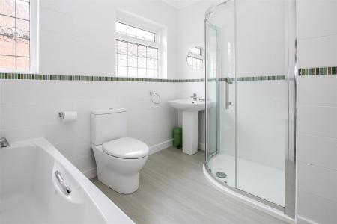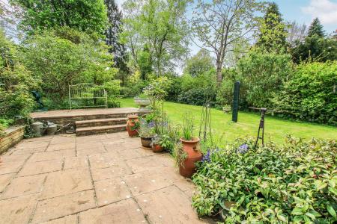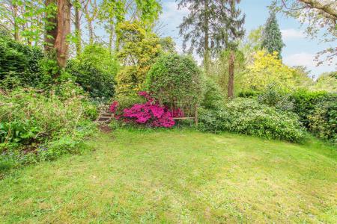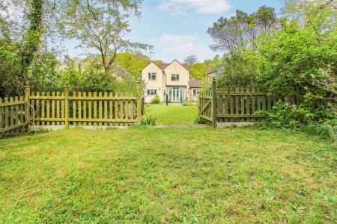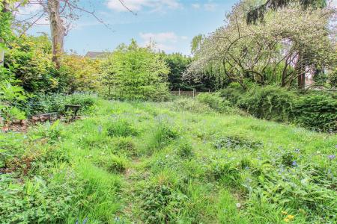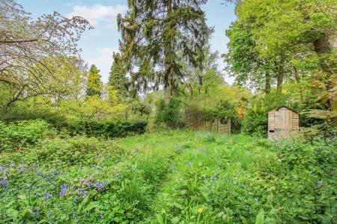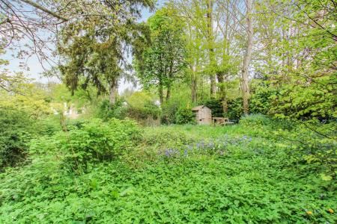- FOUR BEDROOM FAMILY HOME
- SOUGHT AFTER 'OLD HARTSWOOD' AREA
- OVER 1600 SQ. FT. OF ACCOMMODATION
- TWO RECEPTION ROOMS
- GROUND FLOOR W.C.
- EN-SUITE TO MASTER BEDROOM
- LARGE SOUTH FACING REAR GARDEN
- BLOCK PAVED DRIVEWAY & GARAGE
4 Bedroom Detached House for sale in Brentwood
Rarely coming to market in this location, this spacious four-bedroom detached house sitting on a slightly elevated plot, offers an excellent opportunity to buy a wonderful family home in the well-regarded and much sought-after area of 'Old Hartswood'. The property is perfectly placed and within walking distance to excellent local schooling, King Georges Playing Fields, Brentwood Mainline train station and Brentwood High Street. The beautiful Thorndon Country Park and Shenfield Station are also within a short distance. Whilst already being a lovely family home offering just over 1600 sq. ft of accommodation, the property offers excellent scope for further improvement and extension, subject to the usual planning consents.
A stepped pathway leads up to the canopy porch and front entrance which offers access into a spacious and bright hall, with a feature fireplace, stairs to the first floor and a ground floor W.C. There is a bright, generous sized living room with an open red brick fireplace, and large bay windows to one end of the room, with double doors giving access to the garden, allowing for excellent natural lighting. There is access from the living room into the kitchen which has been fitted with a good range of wooden wall and base units with granite work surfaces, integrated double oven and hob, with further space for free standing appliances. Double doors from the kitchen open up to a large dining room, offering a wonderful space for entertaining family/friends. There is also access to the dining room from the hall.
Rising to the first floor you will find a spacious landing area with doors to all rooms. A large master bedroom has double aspect windows to the front and side, spacious fitted wardrobes and also benefits from an en-suite shower room. There are three further bedrooms on this floor, along with a large modern bathroom, fitted with a four-piece white suite, comprising a panelled bath, separate corner shower, pedestal hand wash basin and low flush W.C.
Externally, the property offers a beautiful and well-established, South facing rear garden of considerable size, (extending to approximately 188'), with steps up to a fenced area leading towards the rear of the garden, offering a peaceful and natural wild garden area. There are patio areas to the immediate rear of the house with direct access from the lounge and a further patio and seating area to one side of the garden, perfect for outside entertaining. To the front of the property there is a block paved driveway leading to an attached garage, all of which offer ample off-street parking. The remainder of the front is landscaped with established shrubs and plants, with the central stepped pathway leading up to the porch.
Hallway -
Wc -
Living Room - 6.10m.2.13mx4.27m.0.00m (20.7x14.0) -
Dining Room - 4.27m.3.05mx3.66m.2.13m (14.10x12.7) -
Kitchen - 5.18m.0.61mx2.44m.3.35m (17.2x8.11) -
First Floor Landing -
Bedroom One - 4.57m.0.30mx3.66m.1.22m (15.1x12.4) -
Ensuite -
Bedroom Two - 3.35m.0.91mx2.44m.3.05m (11.3x8.10) -
Bedroom Three - 4.27m.0.00mx3.35m.1.22m (14.0x11.4) -
Bedroom Four - 3.05m.3.35mx1.83m.3.35m (10.11x6.11) -
Bathroom -
Garage - 5.79m.0.30mx2.44m.2.13m (19.1x8.7) -
Agents Note - As part of the service we offer we may recommend ancillary services to you which we believe may help you with your property transaction. We wish to make you aware, that should you decide to use these services we will receive a referral fee. For full and detailed information please visit 'terms and conditions' on our website www.keithashton.co.uk
Property Ref: 8226_31476082
Similar Properties
Ockendon Road, North Ockendon, Upminster
4 Bedroom House | £995,000
Set in the beautiful and rural village of North Ockendon, we are delighted to bring to market this exclusive collection...
South Drive, Warley, Brentwood
5 Bedroom Semi-Detached House | £995,000
Situated on the prestigious South Drive in Warley, Brentwood, this exceptional five-bedroom home offers an outstanding l...
4 Bedroom Detached House | Offers in region of £975,000
Situated in arguably one of Brentwood's best positions, on the sought after Homesteads Private Estate, with views over t...
Mount Crescent, Warley, Brentwood
4 Bedroom Detached House | £1,000,000
A brilliant opportunity to live in one of the most sought-after roads in Brentwood, this detached house offers great sco...
Chelmsford Road, Shenfield, Brentwood
7 Bedroom Detached House | Guide Price £1,000,000
** GUIDE RANGE £1,000,000 - £1,100,000 ** Sitting on a substantial plot backing open fields is this detached family home...
Mount Crescent, Warley, Brentwood
5 Bedroom Detached House | Guide Price £1,000,000
This is an exceptional opportunity to acquire a beautiful five bedroom detached family home set along arguably one of Br...

Keith Ashton Estates (Brentwood)
26 St. Thomas Road, Brentwood, Essex, CM14 4DB
How much is your home worth?
Use our short form to request a valuation of your property.
Request a Valuation
