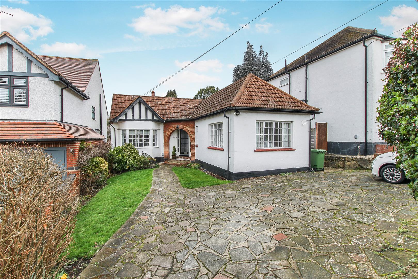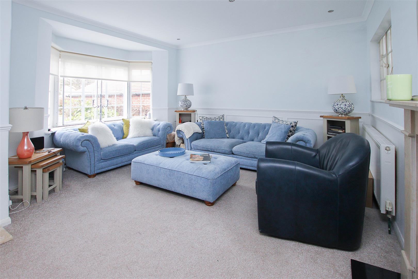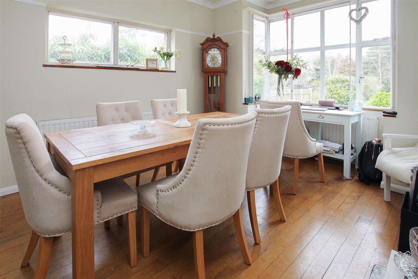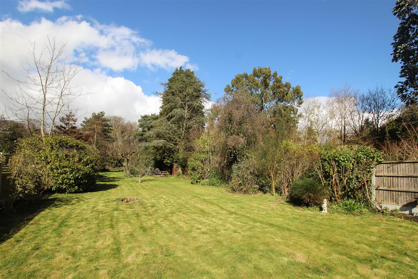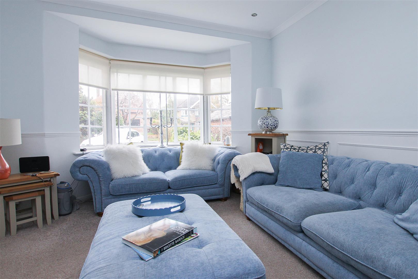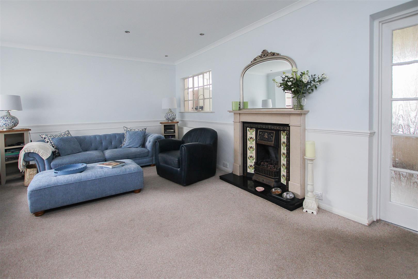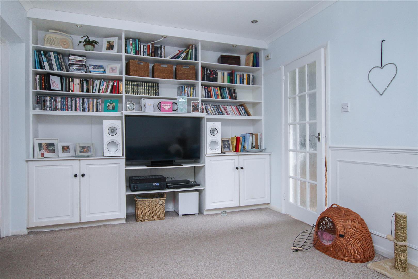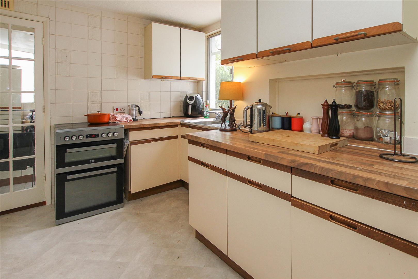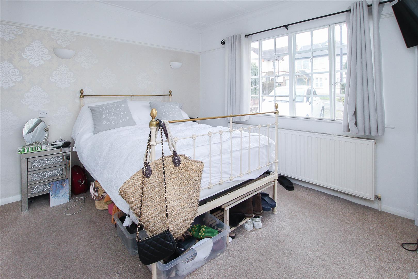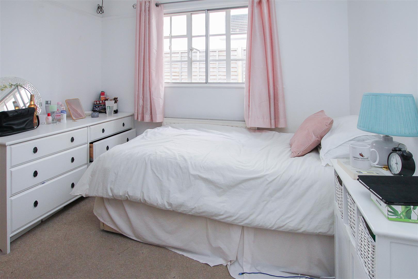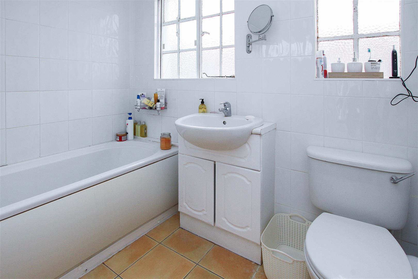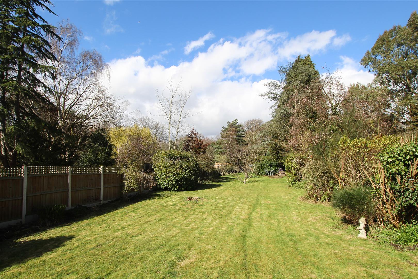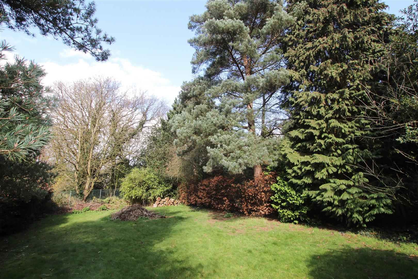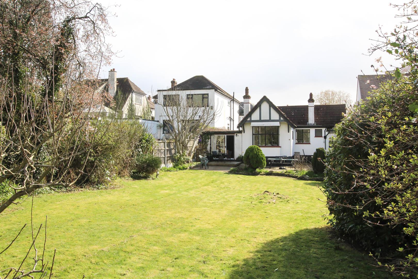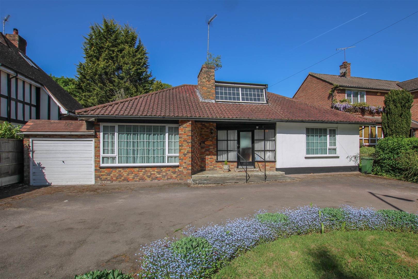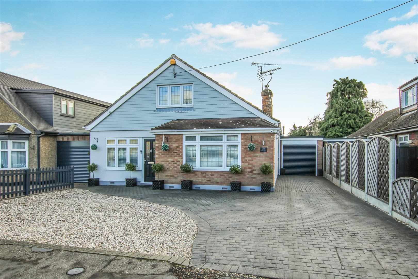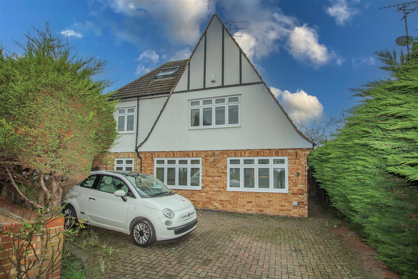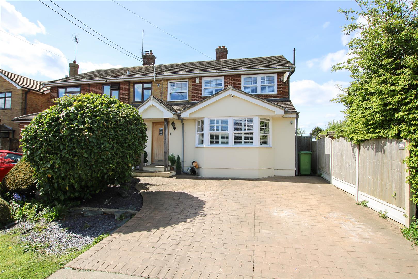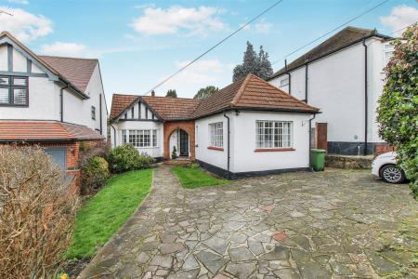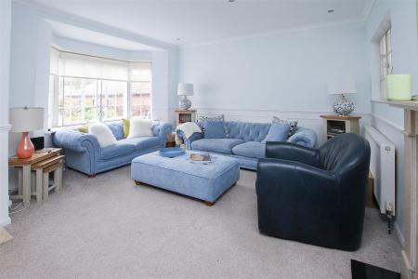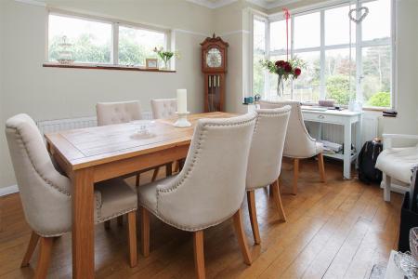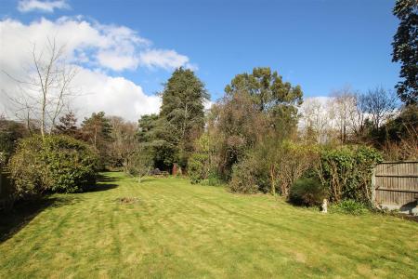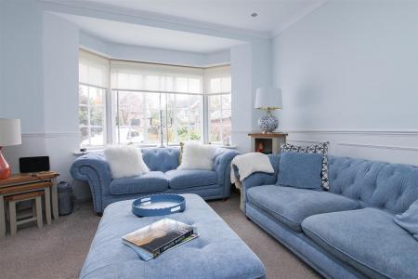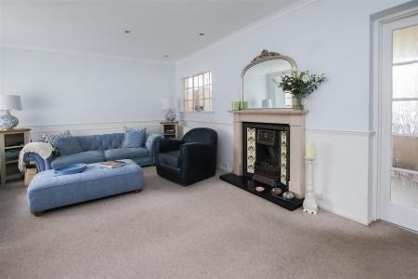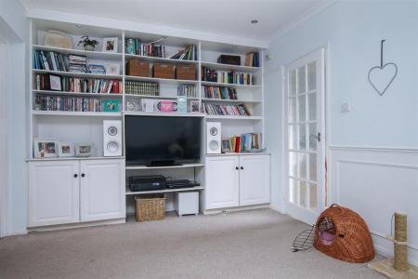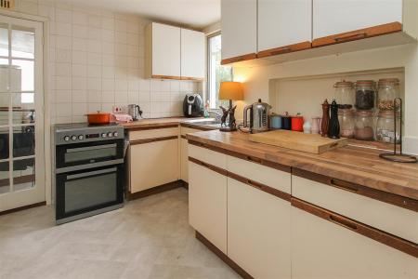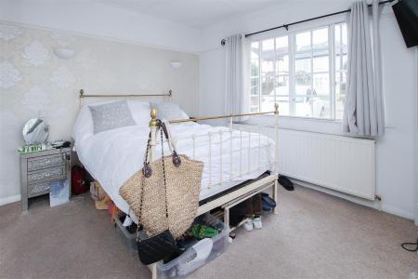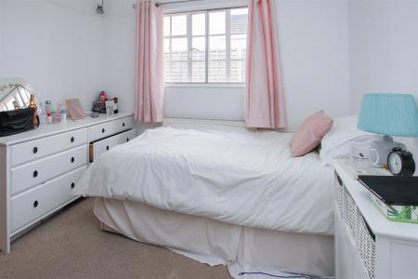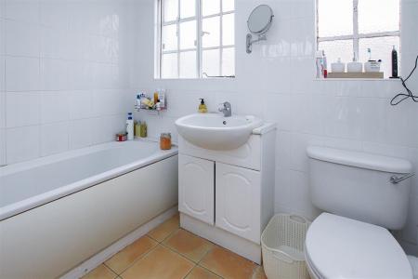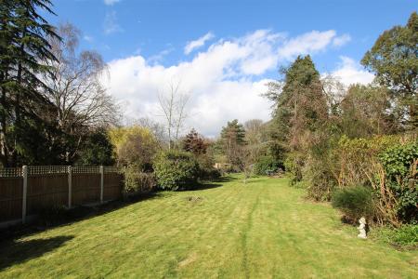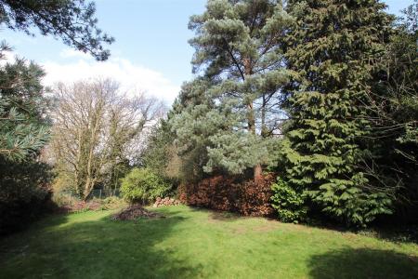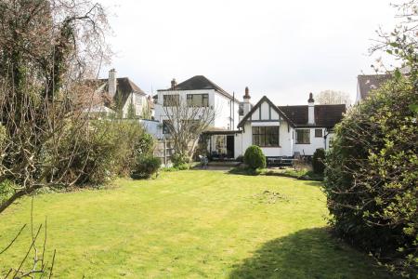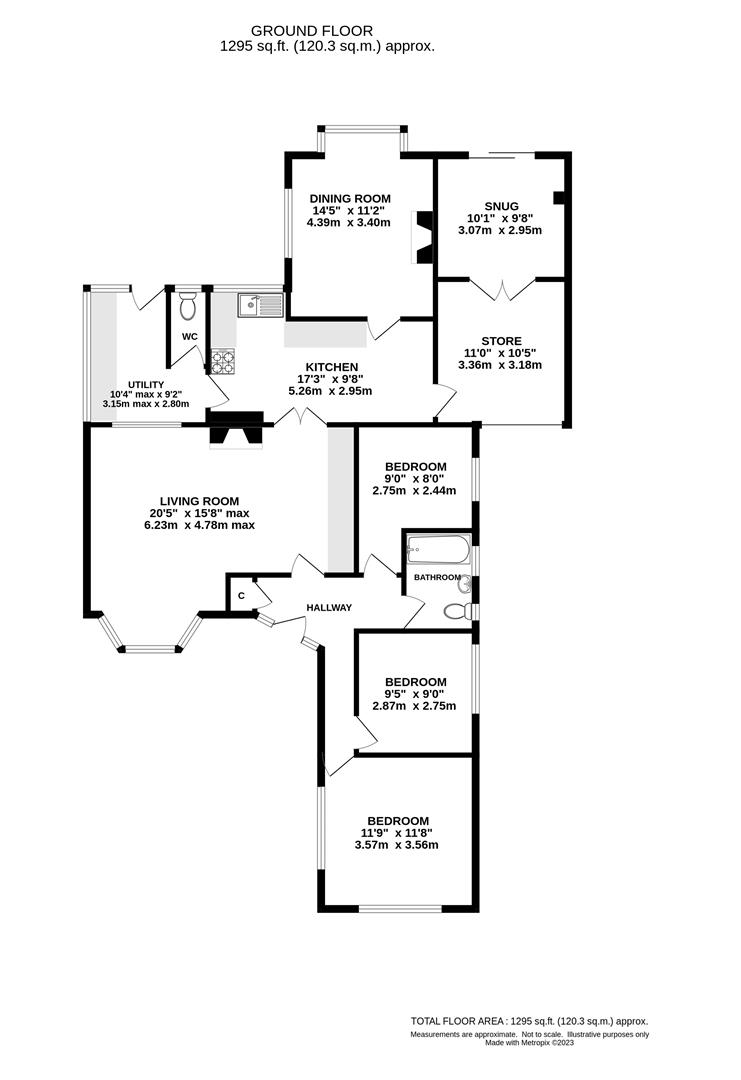- DETACHED BUNGALOW
- EXCELLENT POTENTIAL FOR EXTENSION & IMPROVEMENT
- TWO RECEPTION ROOMS
- FURTHER RECEPTION / SNUG
- STORE ROOM & SEPARATE UTLITY
- FAMILY BATHROOM
- 280' MATURE REAR GARDEN
- CARRIAGE DRIVEWAY
3 Bedroom Detached Bungalow for sale in Brentwood
Situated in one of the most sought-after turnings within the popular Old Hartswood area of Warley and occupying a good-sized third of an acre plot is this three, double bedroom, detached bungalow with excellent potential for improvement and extension, subject to the usual planning consents. Currently offering in the region of 1300 sq. ft of versatile living accommodation, this property is perfectly placed for local schooling, playing fields, country parks and Brentwood's mainline station, which are all nearby, and it has a mature rear garden, of around 280' in length.
Entrance Hall - Storage Cupboard.
Bedroom - 3.58m x 3.56m (11'9 x 11'8) -
Bedroom - 2.87m x 2.74m (9'5 x 9') -
Bedroom - 2.74m x 2.44m (9' x 8) -
Family Bathroom - Fitted in a three piece suite, comprising : panelled bath, w.c. and wash hand basin.
Living Room - 6.22m x 4.78m max (20'5 x 15'8 max) - Bay window to front. Double doors through to :
Kitchen - 5.26m x 2.95m (17'3 x 9'8) - Fitted in a range of wall and base units with space for appliances. Door to :
Utility Room - 3.15m x 2.79m (10'4 x 9'2) - Door to garden. Further door to:
Separate Wc -
Dining Room - 4.39m x 3.40m (14'5 x 11'2) - Double aspect windows. Exposed wooden floorboards. Feature fireplace.
Store Room - 3.35m x 3.18m (11' x 10'5) - Double doors through to :
Snug - 3.07m x 2.95m (10'1 x 9'8) - Patio doors opening to rear garden.
Exterior - Rear Garden - 85.34m in length (280' in length) - Mature rear garden with patio area.
Exterior - Front Garden - Paved driveway allowing parking for several vehicles.
Agents Note - Fee Disclosure - As part of the service we offer we may recommend ancillary services to you which we believe may help you with your property transaction. We wish to make you aware, that should you decide to use these services we will receive a referral fee. For full and detailed information please visit 'terms and conditions' on our website www.keithashton.co.uk
Property Ref: 8226_32213706
Similar Properties
Oakwood Avenue, Hutton, Brentwood
4 Bedroom Semi-Detached House | Offers in excess of £750,000
This fabulous family home certainly has the "wow" factor, having been extended and completely renovated to an exceptiona...
2 Bedroom Detached Bungalow | Guide Price £750,000
Standing on an impressive plot of land, we are delighted to bring to market this spacious two bedroom detached bungalow...
Hatch Road, Pilgrims Hatch, Brentwood
3 Bedroom Detached House | Guide Price £750,000
**Guide Price - £750,000 - £800,000** Offered for sale with the added advantage of no onward chain, and the possibility...
5 Bedroom Detached House | Guide Price £770,000
**Guide Price £770,000 - £810,000** Nestled in a charming cul-de-sac within the sought-after village of Ingrave, this sp...
Middle Road, Ingrave, Brentwood
4 Bedroom House | Guide Price £775,000
** GUIDE PRICE £775,000 - £800,000 ** With views to the front and rear, we are delighted to bring to market this beautif...
4 Bedroom Detached House | £775,000
**£775,000 to £800,000** Coming to the market for the for the first time in almost 20 years is this wonderful double-fro...

Keith Ashton Estates (Brentwood)
26 St. Thomas Road, Brentwood, Essex, CM14 4DB
How much is your home worth?
Use our short form to request a valuation of your property.
Request a Valuation
