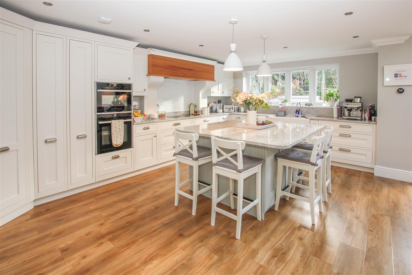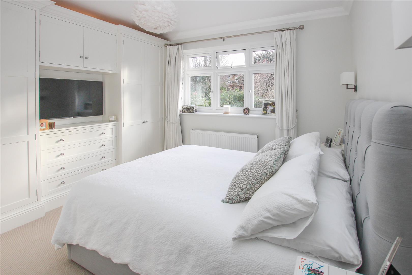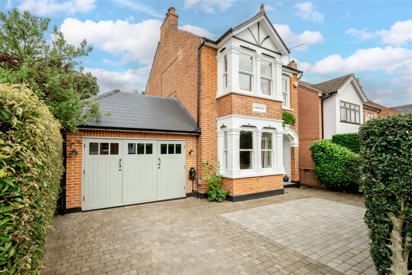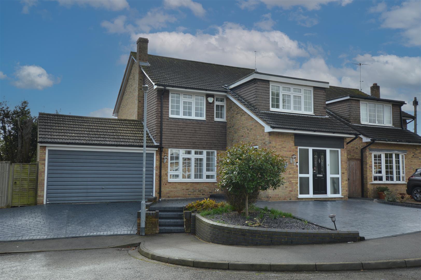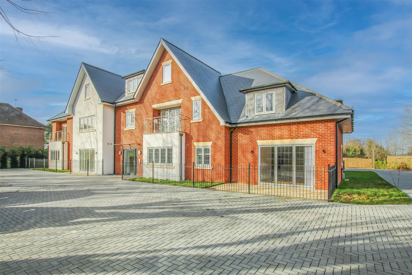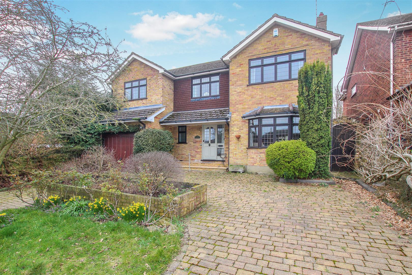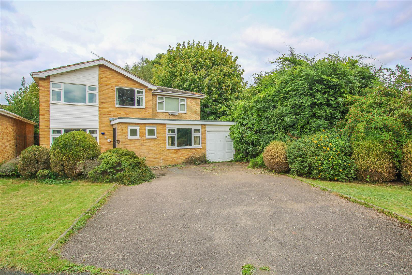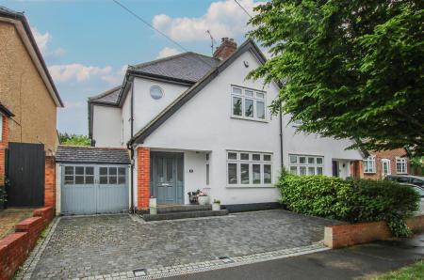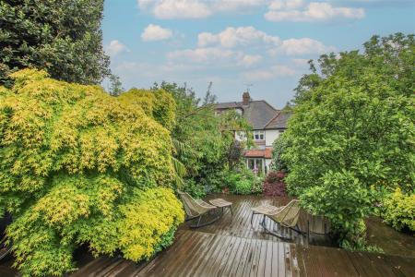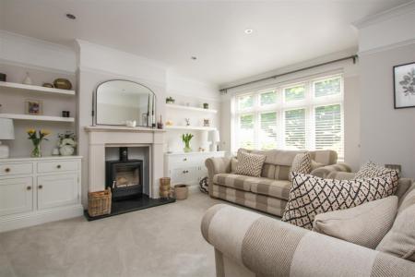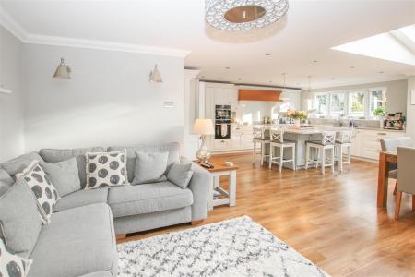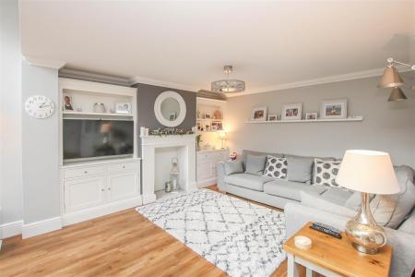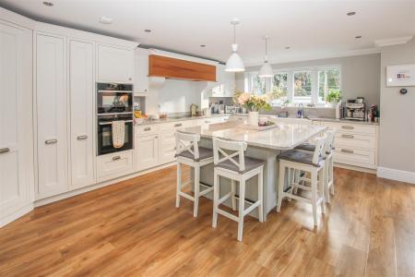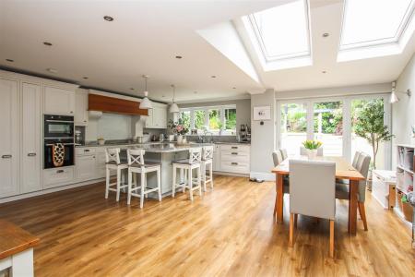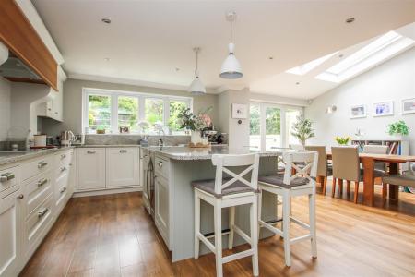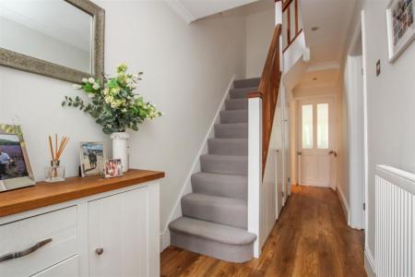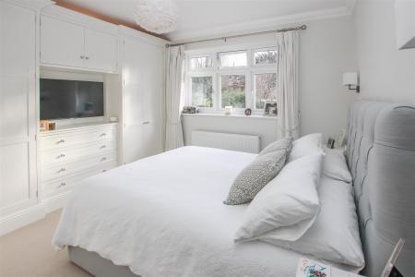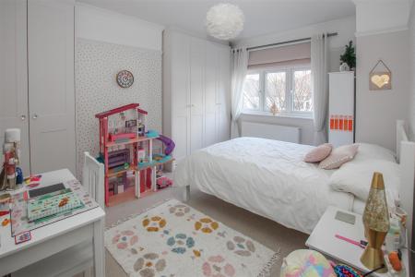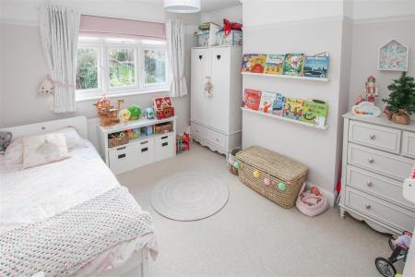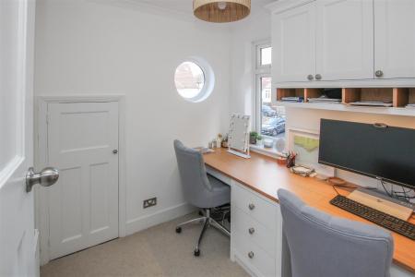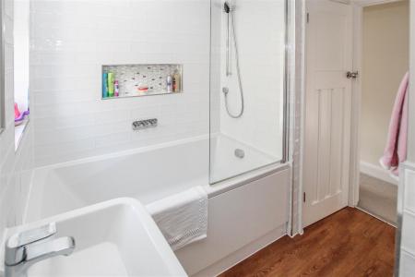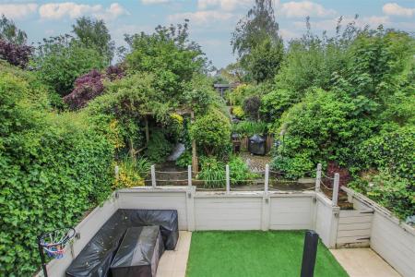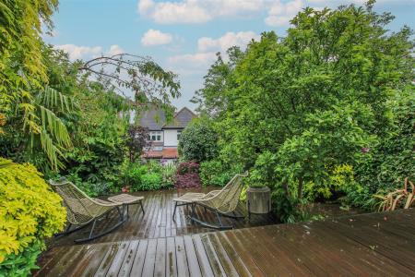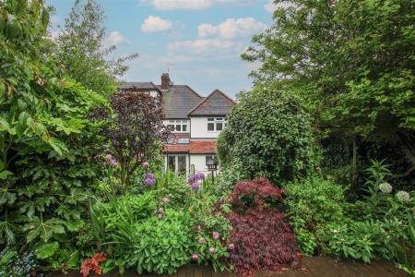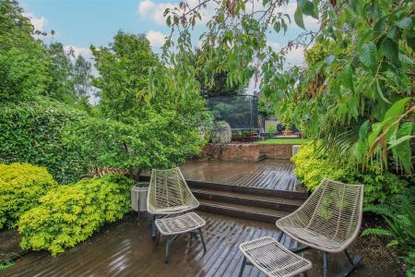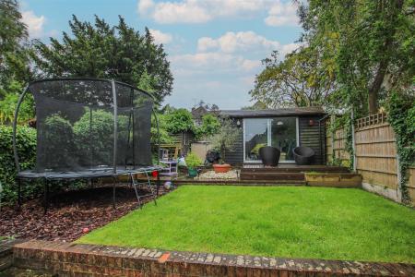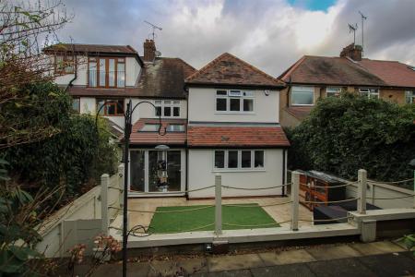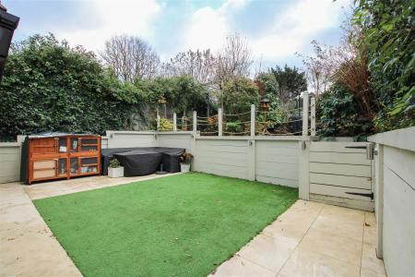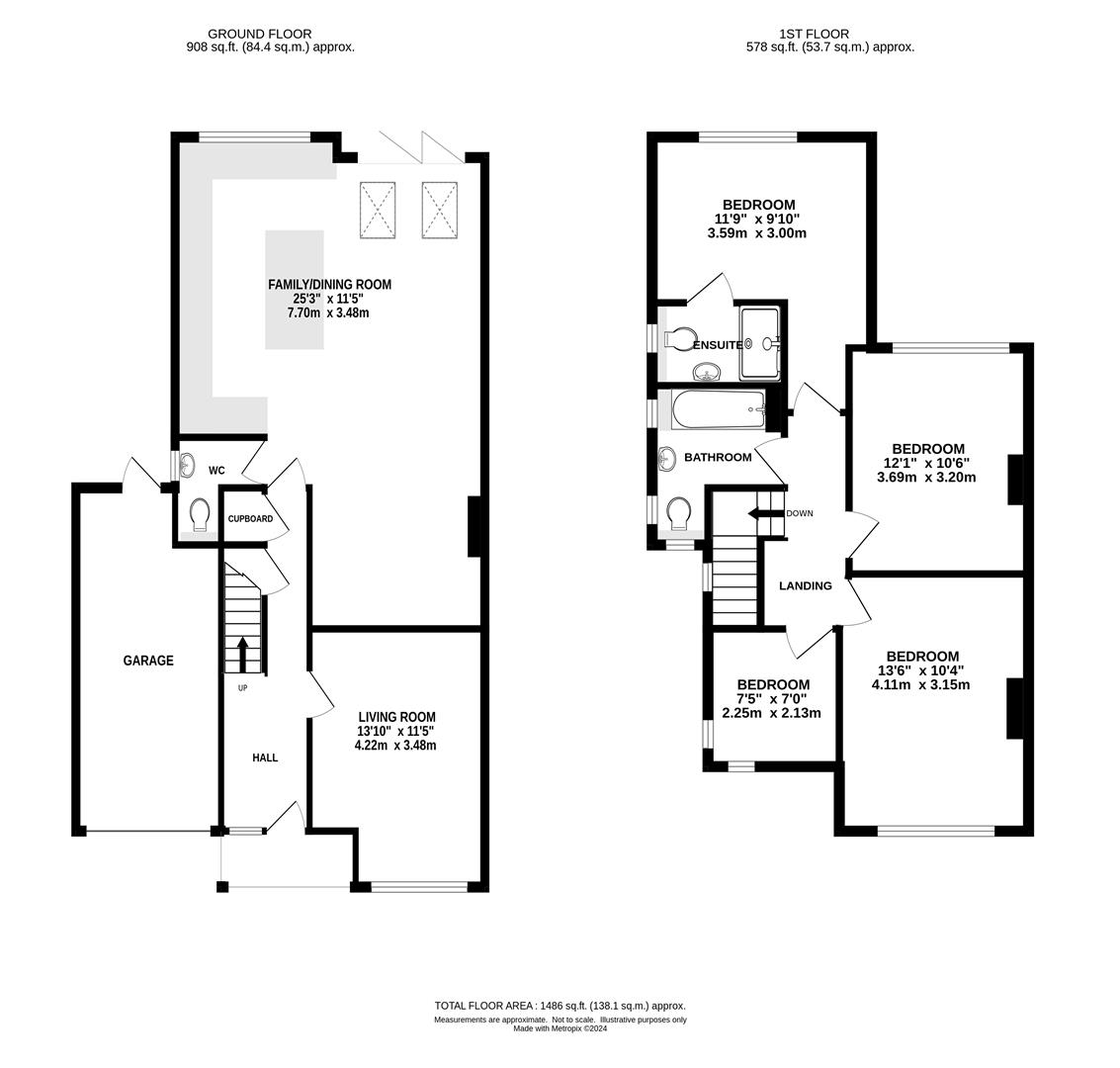- FOUR BEDROOMS
- OLD HARTSWOOD LOCATION
- OPEN PLAN KITCHEN/FAMILY ROOM
- ENSUITE TO PRINCIPAL BEDROOM
- BEAUTIFULLY PRESENTED THROUGHOUT
- WALKING DISTANCE TO BRENTWOOD TRAIN STATION
- CLOSE PROXIMITY TO KING GEORGES PLAYING FIELDS
- HOME OFFICE
4 Bedroom Semi-Detached House for sale in Brentwood
Located within the highly desirable Old Hartswood area of Warley, only a short distance to King George's playing fields is this substantially extended and beautifully presented family home. With four bedrooms, 2 bathrooms and a stunning open plan kitchen/family room this delightful property is within walking distance of Brentwood's mainline railway station with its direct access into the city and west end, as well as being within easy reach of both primary and secondary schools.
Upon entrance the hallway gives access to all ground floor rooms. To the front of the property, you'll find a beautiful living room with fireplace housing a wood burning stove. To the back, an impressive, kitchen and family room with pitched ceiling and bi-folding doors which flood the room with natural light. The beautifully fitted kitchen includes integrated appliances along with an island and matching granite work tops. Whilst the dining and living area of this room offer the perfect family space. A WC completes this ground floor space.
Rising to the first floor, you'll find three double bedrooms, with the principal bedroom offering built-in wardrobes and an ensuite shower room. The fourth bedroom is currently used as a study and the family bathroom has a white three-piece suite, including panelled bath, wash basin, WC and overhead shower.
Externally there is off street parking to the front leading to the garage whilst the rear garden is cleverly designed to maximise the space and usage with several levels including a patio and raised decking area with a home office.
Properties in this location are rarely available so please contact us at your earliest convenience to arrange a viewing.
Hallway -
Living Room - 4.22m x 3.48m (13'10 x 11'5) -
Kitchen/Family Room - 7.70m x 6.63m (25'3 x 21'9) -
Ground Floor Wc -
First Floor Landing -
Bedroom 1 - 4.50m x 3.58m (14'9 x 11'9) -
En Suite -
Bedroom 2 - 4.11m x 3.15m (13'6 x 10'4) -
Bedroom 3 - 3.68m x 3.20m (12'1 x 10'6) -
Bedroom 4 - 2.24m x 2.13m (7'4 x 7) -
Bathroom -
Agents Note - As part of the service we offer we may recommend ancillary services to you which we believe may help you with your property transaction. We wish to make you aware, that should you decide to use these services we will receive a referral fee. For full and detailed information please visit 'terms and conditions' on our website www.keithashton.co.uk
Property Ref: 8226_33321457
Similar Properties
King Georges Road, Pilgrims Hatch, Brentwood
4 Bedroom Detached House | Guide Price £825,000
**GUIDE PRICE £825,000 - £925,000** We are delighted to bring to market this beautifully renovated Edwardian home, built...
Pittman Close, Ingrave, Brentwood
4 Bedroom Detached House | £825,000
** GUIDE RANGE £825,000 - £850,000 ** Offered with no onward chain comes this impressive four-bedroom detached family ho...
Shenfield Road, Shenfield, Brentwood
2 Bedroom Apartment | £825,000
We are delighted to bring to market this BRAND NEW, gated development, consisting of just nine NEW BUILD luxury apartmen...
Shenfield Road, Shenfield, Brentwood
2 Bedroom Apartment | £845,000
We are delighted to bring to market this BRAND NEW, gated development, consisting of just nine NEW BUILD luxury apartmen...
Middle Road, Ingrave, Brentwood
5 Bedroom Detached House | Guide Price £850,000
Located in Middle Road, a much sought after turning in Ingrave, is this substantial five, double bedroom detached house,...
5 Bedroom Detached House | Guide Price £850,000
Situated in a highly sought after cul-de-sac within close proximity of Brentwood High Street, with its array of shops, b...

Keith Ashton Estates (Brentwood)
26 St. Thomas Road, Brentwood, Essex, CM14 4DB
How much is your home worth?
Use our short form to request a valuation of your property.
Request a Valuation





