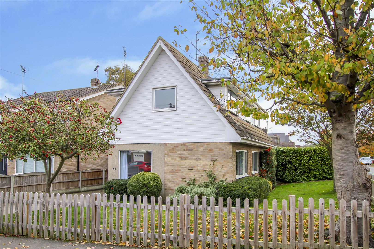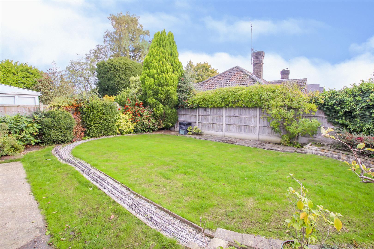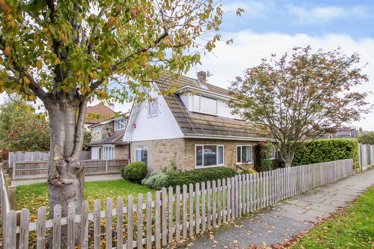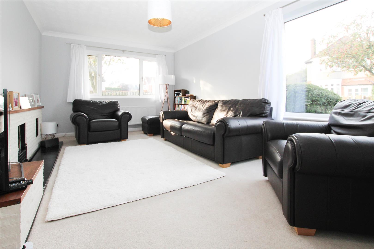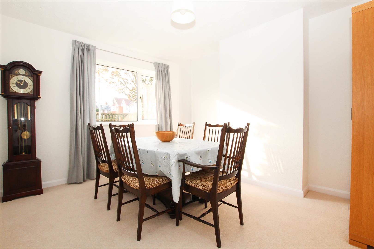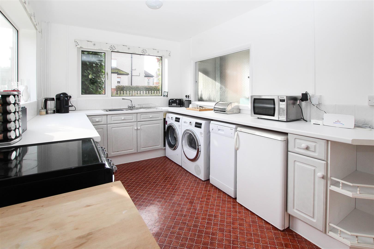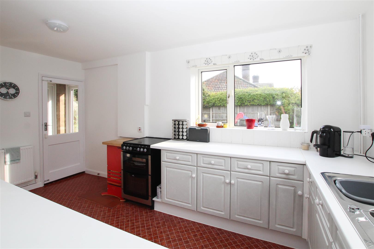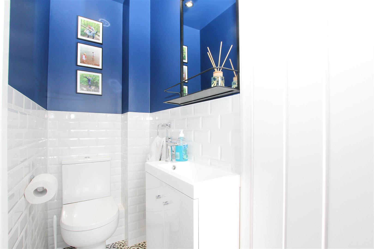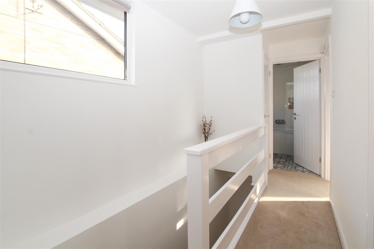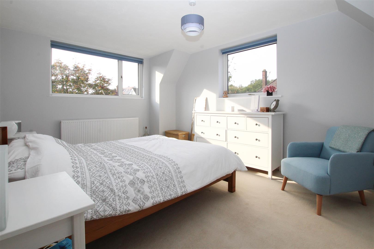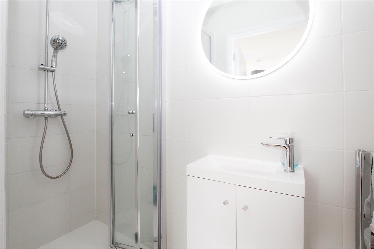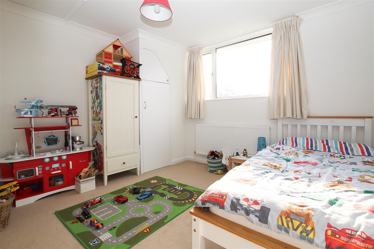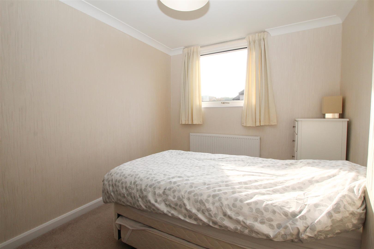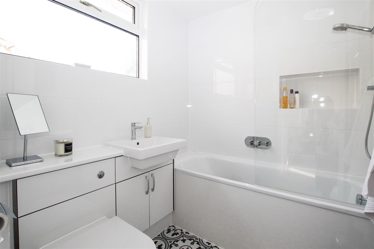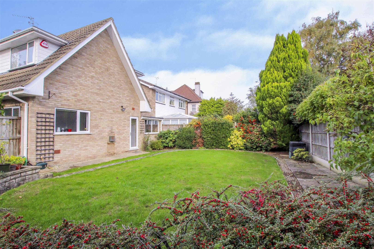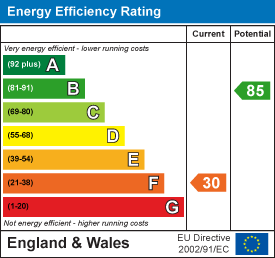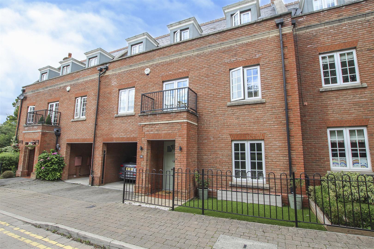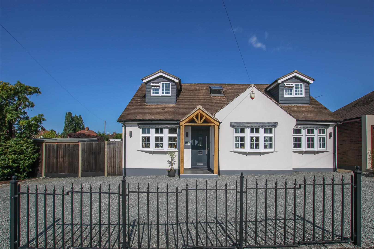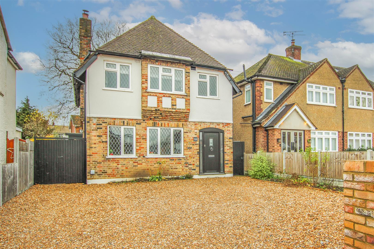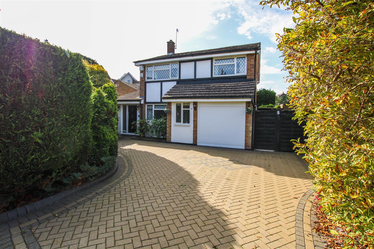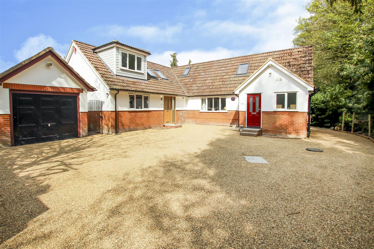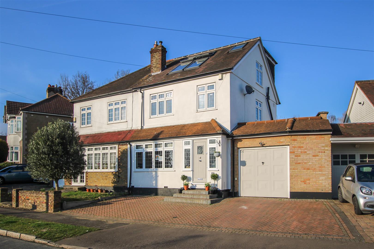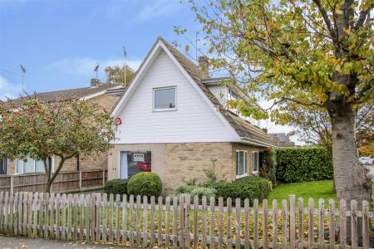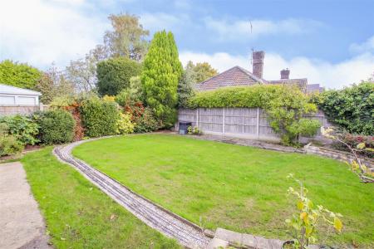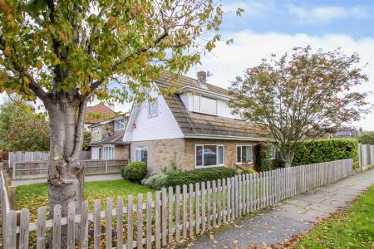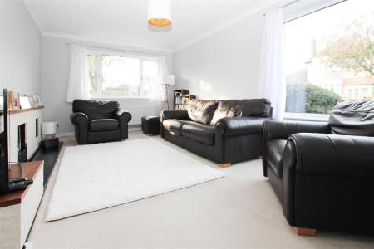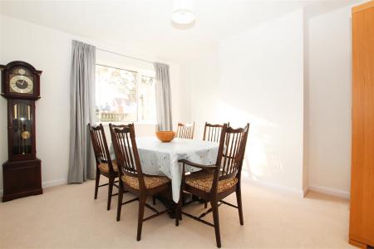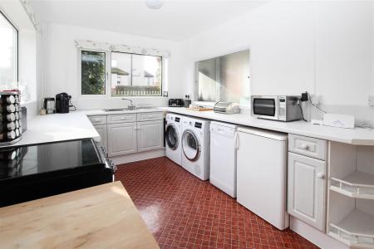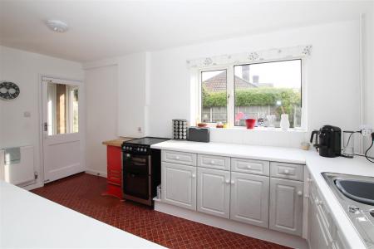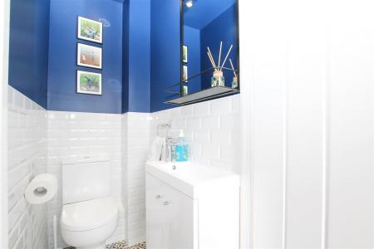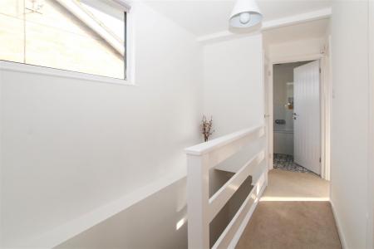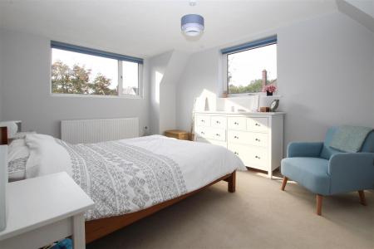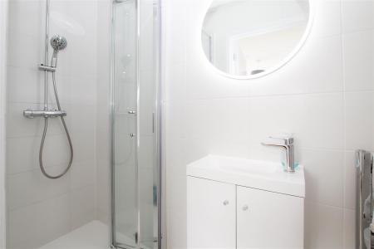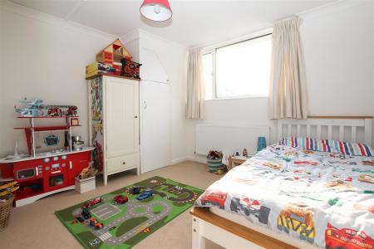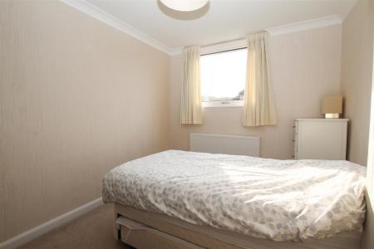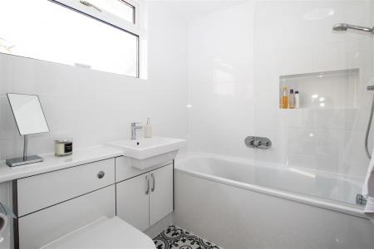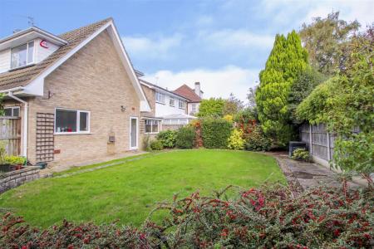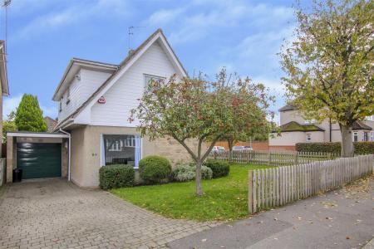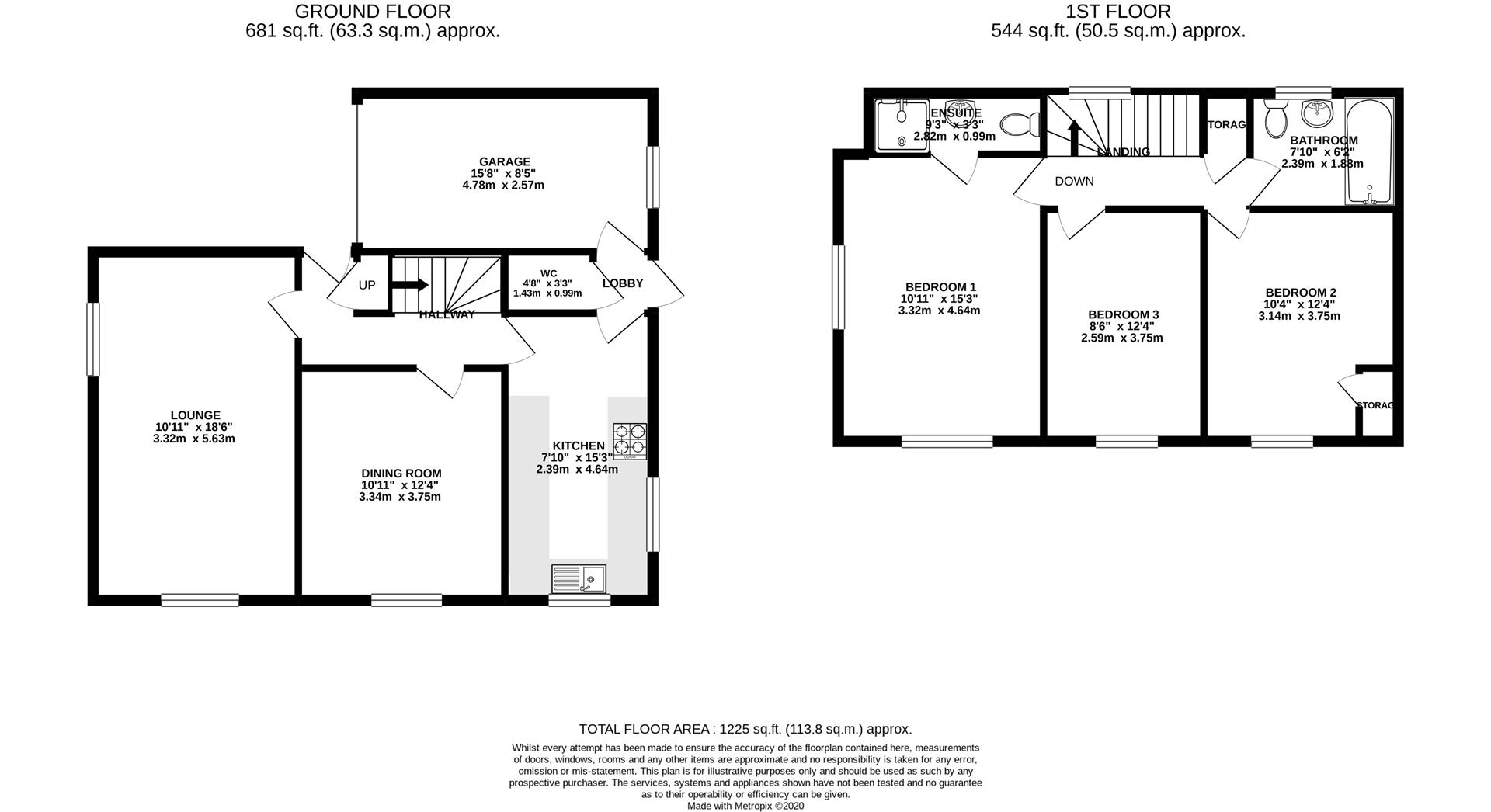- Three Double Bedrooms
- Two Reception Rooms
- Detached Family Home
- Old Hartswood Location
- Corner Plot
- Off-Street Parking & Garage
- En-Suite to Master
- Close to Brentwood Station
3 Bedroom Detached House for sale in Brentwood
Guide Price £675,000 to £700,000
Situated on a corner plot along one of the most sought after roads in Old Hartswood is this three double bedroom detached family home, ideally located within close proximity of Brentwood mainline railway station. Offering potential to extend (STPP), the property enjoys two sizeable reception rooms, a modern bathroom & en-suite, wrap-around garden and an attached single garage.
The internal accommodation commences with an entrance hallway that provides access to the ground floor reception space. The principal living room is located towards the front of the property and enjoys a dual aspect. Positioned adjacent to the living room is the well-proportioned dining room.
Located at rear of the property is the kitchen, comprising a range of fitted below counter units and ample worktop space. The kitchen, like the living room, also enjoys a dual aspect. From here, there is a door through to a lobby where you are able to access the ground floor cloakroom, attached single garage and rear garden.
Heading upstairs, there is a spacious landing area with a window above the stairs. The master bedroom is situated at the front of the property and enjoys a dual aspect. There is a modern en-suite comprising a shower, WC & washbasin.
The remaining two bedrooms are each sizeable doubles, the larger of the two benefits from a built-in storage cupboard. The internal layout is completed by the contemporary family bathroom which comprises a closed panel bath with shower above, WC and a vanity unit with washbasin.
Externally, the rear garden is laid principally to lawn with a paved patio area to one side and a well-stocked shrub border to the other. The front garden wraps around the front and side of the property and is laid to lawn. Off-street parking is provided via a paved driveway in front of the single garage which is accessed via an up-and-over door.
Lobby -
Lounge - 3.33m x 5.64m (10'11 x 18'6) -
Dining Room - 3.33m x 3.76m (10'11 x 12'4) -
Kitchen - 2.39m x 4.65m (7'10 x 15'3) -
W.C. -
First Floor Landing -
Bedroom 1 - 3.33m x 4.65m (10'11 x 15'3) -
En-Suite - 2.82m x 0.99m (9'3 x 3'3) -
Bedroom 2 - 3.15m x 3.76m (10'4 x 12'4) -
Bedroom 3 - 2.59m x 3.76m (8'6 x 12'4) -
Bathroom - 2.39m x 1.88m (7'10 x 6'2) -
Agents Note - As part of the service we offer we may recommend ancillary services to you which we believe may help you with your property transaction. We wish to make you aware, that should you decide to use these services we will receive a referral fee. For full and detailed information please visit 'terms and conditions' on our website www.keithashton.co.uk
Property Ref: 8226_30123006
Similar Properties
3 Bedroom House | Guide Price £675,000
GUIDE PRICE £675,000 TO £699,000Located on the prestigious and sought after Clements Park Development, just a short stro...
4 Bedroom House | Guide Price £675,000
**Guide Price - £675,000 - £700,000** Occupying a pleasant corner plot along a quiet cul-de-sac turning is this much imp...
Warley Hill, Great Warley, Brentwood
3 Bedroom Detached House | Guide Price £675,000
GUIDE PRICE £675,000 - £725,000. This recently renovated and extended property, beautifully presented throughout, is set...
3 Bedroom Detached House | £680,000
Nestled along an exceptionally desirable turning, within close proximity of Beckett Keys Secondary School as well as Bre...
4 Bedroom Semi-Detached House | Guide Price £685,000
** GUIDE PRICE £685,000 - £700,000 ** In a fantastic, sought-after location, and being tucked away off of the Ingrave Ro...
4 Bedroom Semi-Detached House | £695,000
Presented throughout to an exceptional standard is this extended and wonderfully spacious four bedroom semi-detached fam...

Keith Ashton Estates (Brentwood)
26 St. Thomas Road, Brentwood, Essex, CM14 4DB
How much is your home worth?
Use our short form to request a valuation of your property.
Request a Valuation
