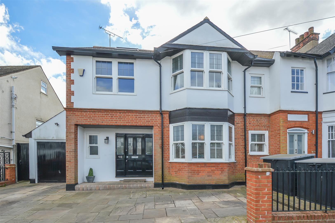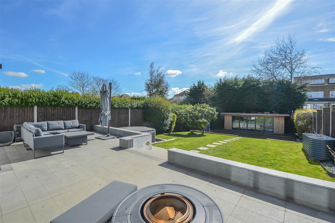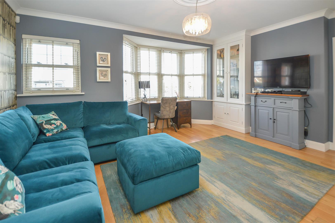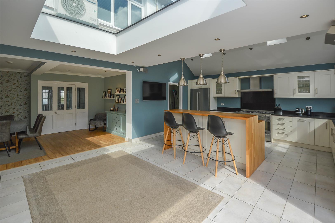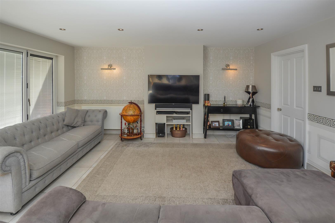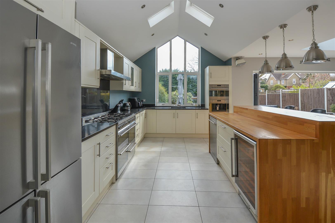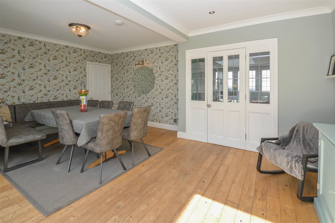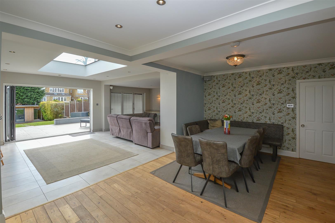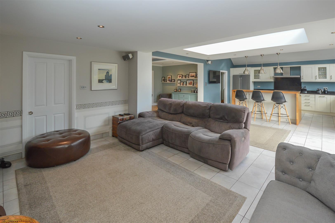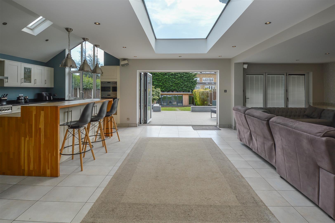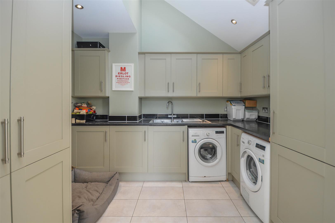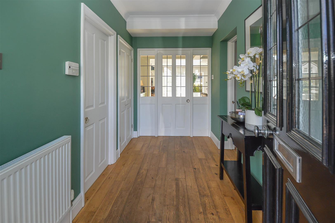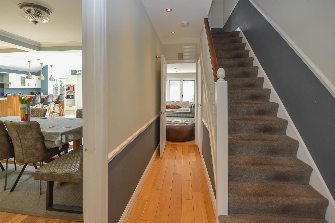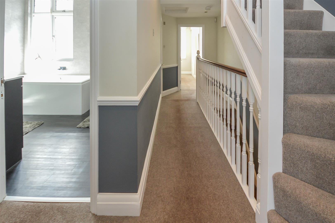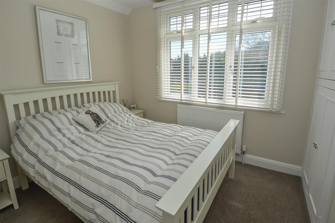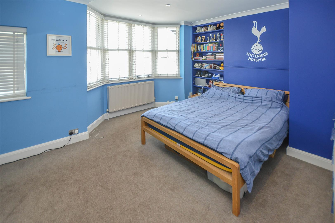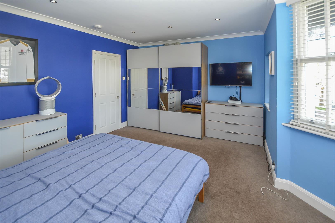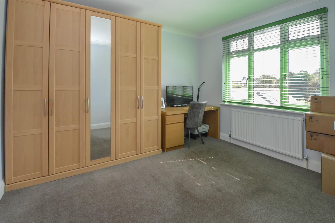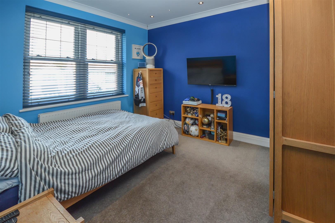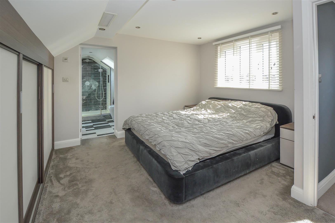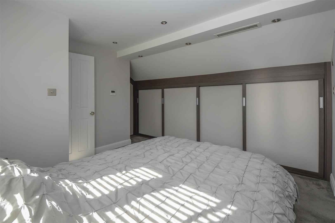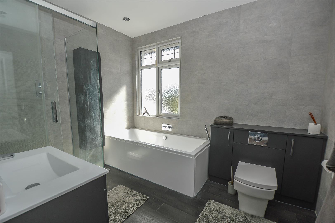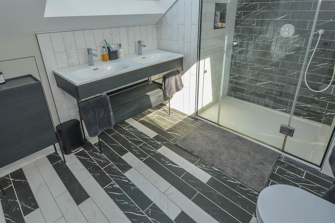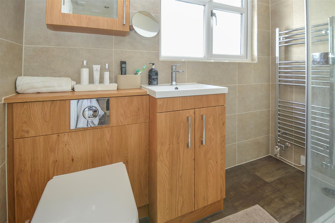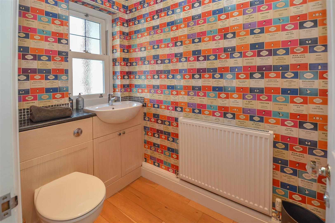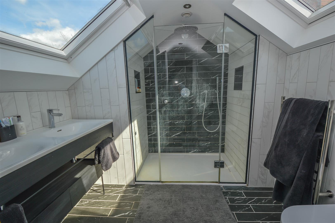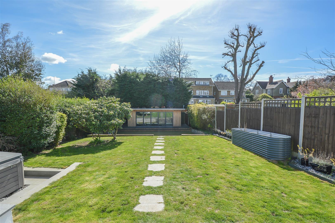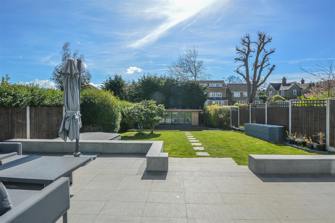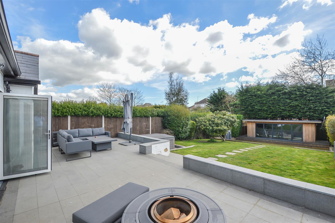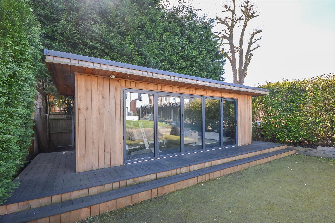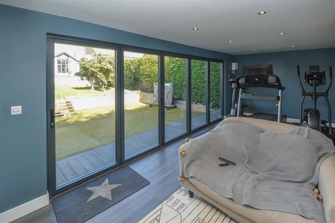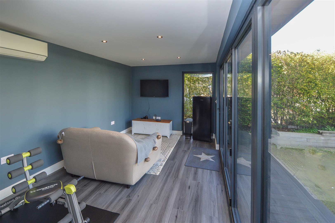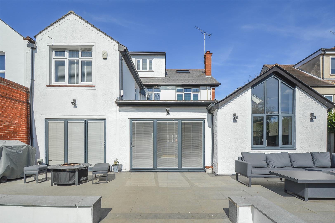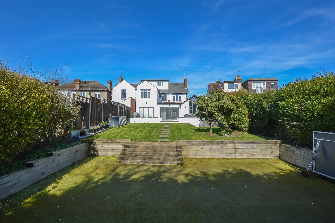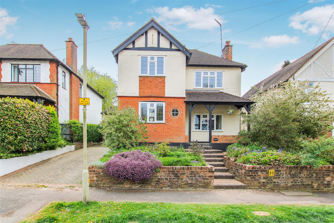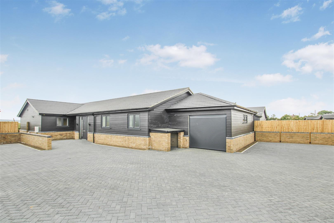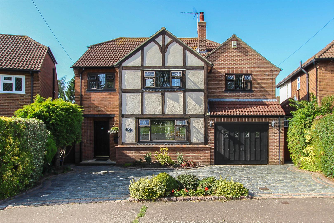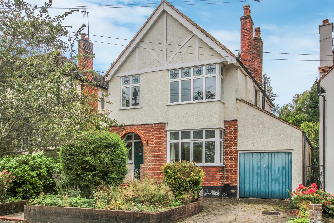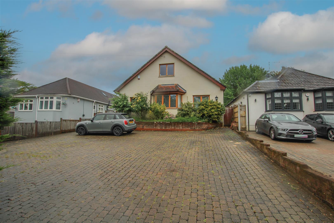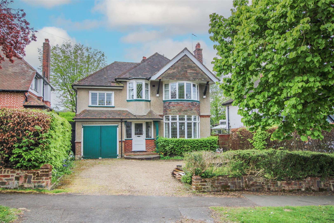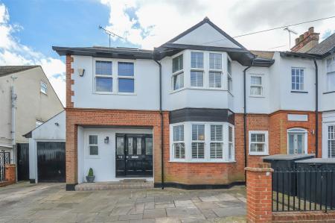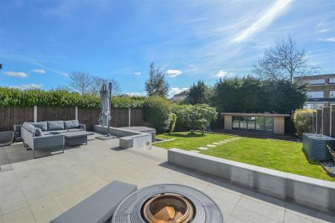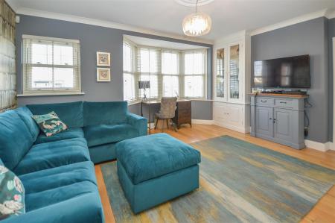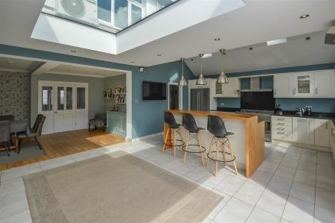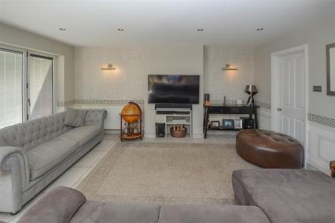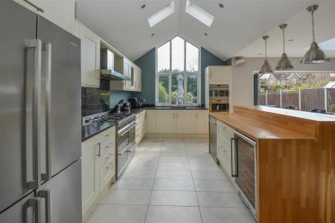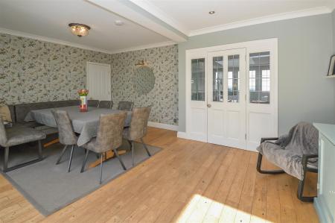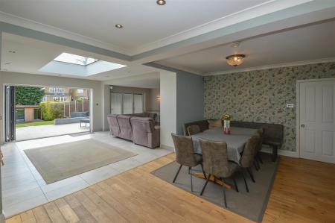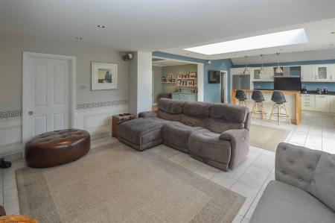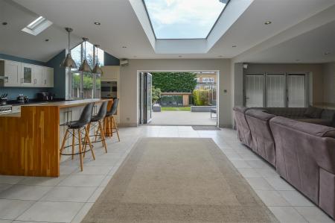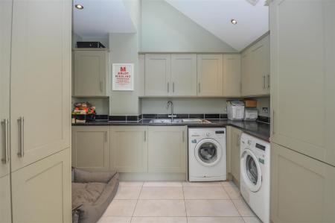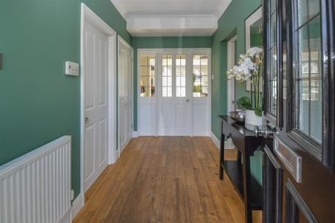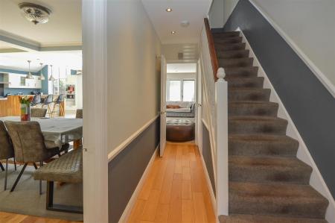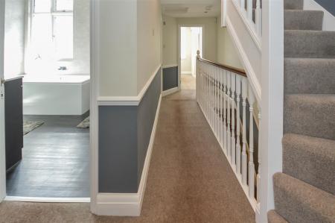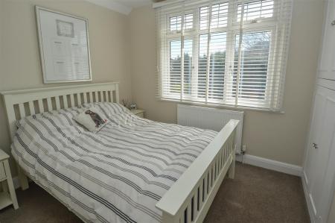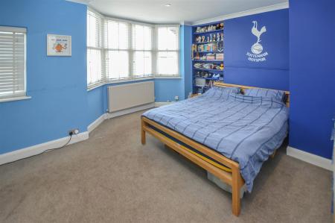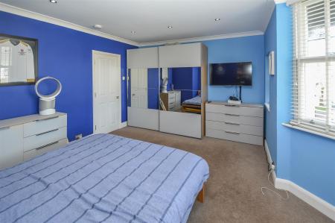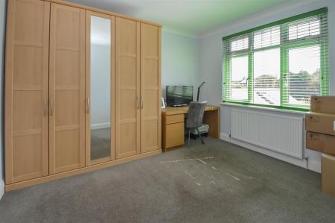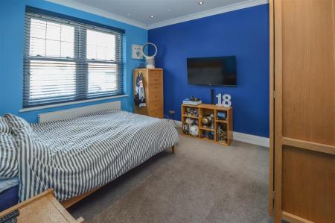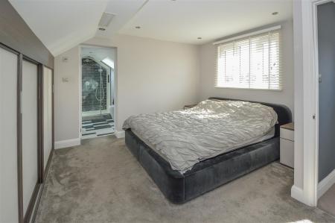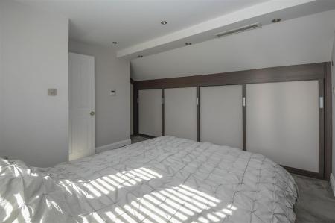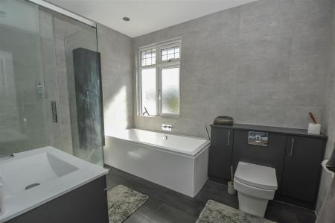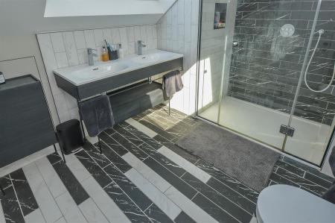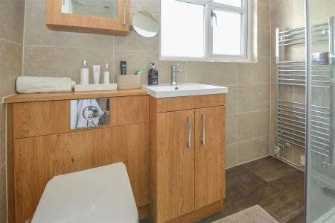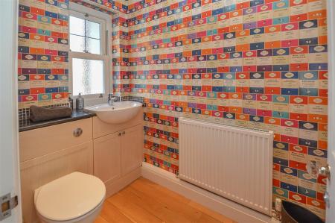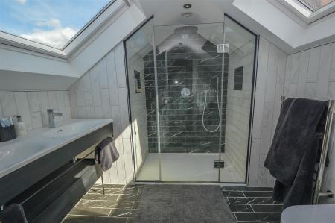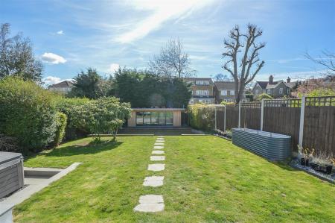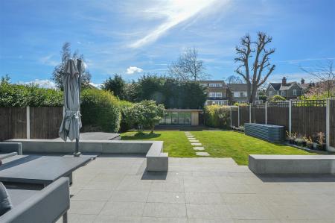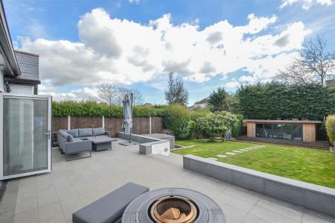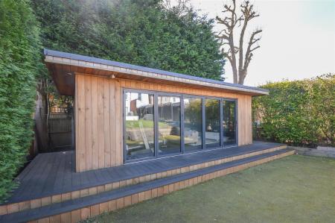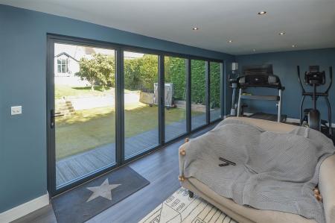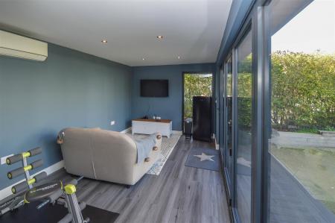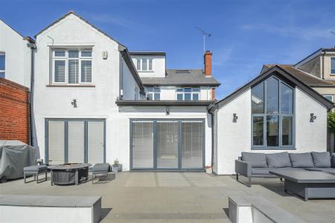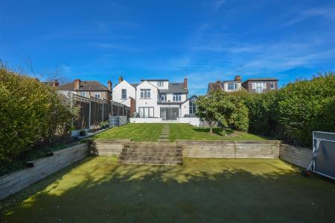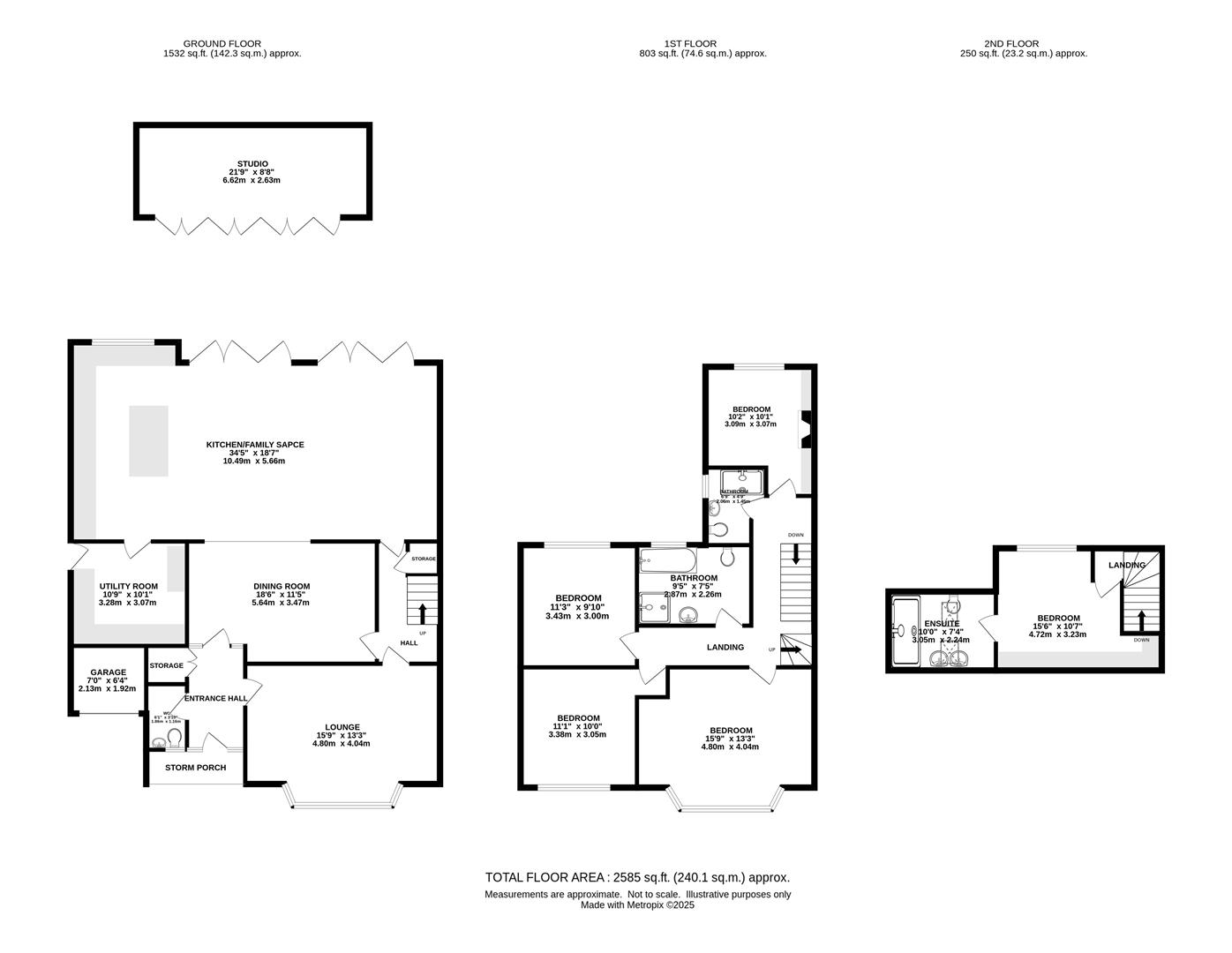- FIVE BEDROOMS SEMI DETACHED HOUSE
- SUPERBLY AND THOUROUGHLY EXTENDED
- STUNNING SOUTH FACING REAR GARDEN
- GARAGE
- BEAUTIFULLY DECORATED THROUGHOUT
- OPEN PLAN KITCHEN/DINER
- STUDIO IN GARDEN
- FAMILY BATHROOM, EN SUITE AND GROUND FLOOR WC
5 Bedroom Semi-Detached House for sale in Brentwood
Situated on the prestigious South Drive in Warley, Brentwood, this exceptional five-bedroom home offers an outstanding living experience for families and professionals alike. Beautifully presented throughout, the property boasts five generously sized double bedrooms, ensuring ample space for comfortable living. The tastefully decorated interiors create a warm and inviting atmosphere, making it easy to envision this as your perfect home.
Designed for both relaxation and entertaining, the house features two spacious reception rooms; a lounge and a stunning open planned kitchen/family area. Three well-appointed bathrooms provide convenience for a busy household, as well as the ground floor WC..
The house is perfectly positioned for commuters, Brentwood Station is just a short distance away, offering excellent transport links. Local amenities, including shops, restaurants, and leisure facilities, are all within easy reach. Families will appreciate the proximity to St Peter's CofE Primary School, renowned for its excellent educational standards. Completing this impressive home is an integral garage, providing secure parking and additional storage. Combining style, comfort, and practicality, this property offers a fantastic opportunity to become part of Brentwood's vibrant community.
Entering via a purpose built storm porch, this impressive five-bedroom home offers a perfect blend of space, comfort, and character. The ground floor features a lounge to the front, complementing the stunning open planned kitchen/dining/family room. The kitchen sits under a stunning skylight providing plenty room for the family, ideal for entertaining. There is also an attractive central island overlooking the reception space.
A spacious utility room and a convenient WC add to the practicality of the layout, while the garage ensures excellent storage space, measuring 7' x 6'4.
To the first floor are four well-proportioned bedrooms, all of which are doubles, they are complimented by two family bathrooms. The largest of the bedrooms on this floor boasts a striking bay window, filling the space with natural light.
The second floor is home to what is considered the principle bedroom; a generous double with a simply beautiful en suite shower room. This floor offers ample built in storage space and wardrobes within the eaves.
The beautifully landscaped south facing rear garden offers a perfect balance of relaxation and functionality. A spacious paved patio provides an ideal setting for outdoor dining and entertaining, seamlessly leading to a well-maintained lawn bordered by mature shrubs for added privacy and charm. Thoughtfully placed stepping stone patios guide you to a stunning outhouse, currently used as a home gym and relaxation space-an ideal retreat for fitness, work, or unwinding. To the front of the property you will find off street parking upon the private driveway.
Storm Porch -
Entrance Hall -
Wc -
Lounge - 4.80m x 4.04m (15'9 x 13'3) -
Dining Room - 5.64m x 3.48m (18'6 x 11'5) -
Kitchen/Family Room - 10.49m x 5.66m (34'5 x 18'7) -
Utility Room - 3.28m x 3.07m (10'9 x 10'1) -
Garage - 2.13m x 1.93m (7'0 x 6'4) -
First Floor Landing -
Bedroom One - 4.80m x 4.04m (15'9 x 13'3) -
Bedroom Two - 3.38m x 3.28m (11'1 x 10'9) -
Bedroom Three - 3.43m x 3.00m (11'3 x 9'10) -
Bedroom Four - 3.10m x 3.07m (10'2 x 10'1) -
Ensuite -
Bathroom - 2.87m x 2.26m (9'5 x 7'5) -
Bedroom Five - 4.72m x 3.23m (15'6 x 10'7) -
Ensuite - 3.05m x 2.24m (10'0 x 7'4) -
Studio - 6.63m x 2.64m (21'9 x 8'8) -
Agents Note - As part of the service we offer we may recommend ancillary services to you which we believe may help you with your property transaction. We wish to make you aware, that should you decide to use these services we will receive a referral fee. For full and detailed information please visit 'terms and conditions' on our website www.keithashton.co.uk
Property Ref: 8226_33791910
Similar Properties
Mount Crescent, Warley, Brentwood
4 Bedroom Detached House | Guide Price £995,000
Rarely coming to market in this location, this spacious four-bedroom detached house sitting on a slightly elevated plot,...
Ockendon Road, North Ockendon, Upminster
4 Bedroom House | £995,000
Set in the beautiful and rural village of North Ockendon, we are delighted to bring to market this exclusive collection...
4 Bedroom Detached House | Offers in region of £975,000
Situated in arguably one of Brentwood's best positions, on the sought after Homesteads Private Estate, with views over t...
Mount Crescent, Warley, Brentwood
4 Bedroom Detached House | £1,000,000
A brilliant opportunity to live in one of the most sought-after roads in Brentwood, this detached house offers great sco...
Chelmsford Road, Shenfield, Brentwood
7 Bedroom Detached House | Guide Price £1,000,000
** GUIDE RANGE £1,000,000 - £1,100,000 ** Sitting on a substantial plot backing open fields is this detached family home...
Mount Crescent, Warley, Brentwood
5 Bedroom Detached House | Guide Price £1,000,000
This is an exceptional opportunity to acquire a beautiful five bedroom detached family home set along arguably one of Br...

Keith Ashton Estates (Brentwood)
26 St. Thomas Road, Brentwood, Essex, CM14 4DB
How much is your home worth?
Use our short form to request a valuation of your property.
Request a Valuation
